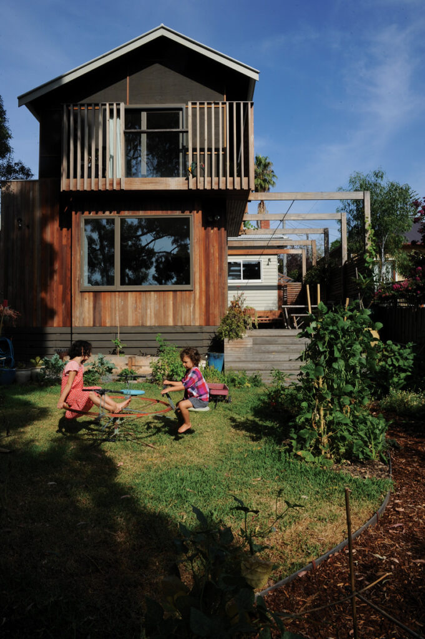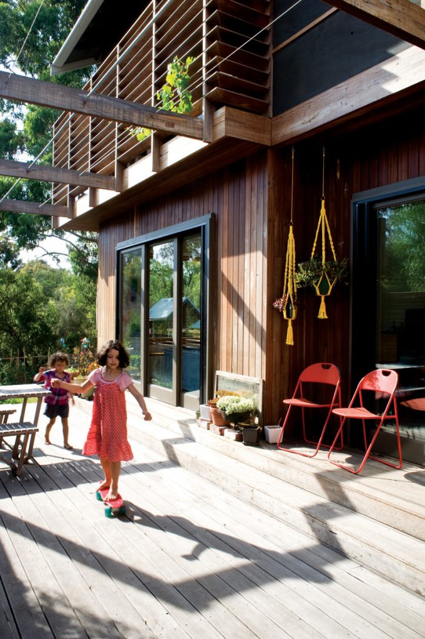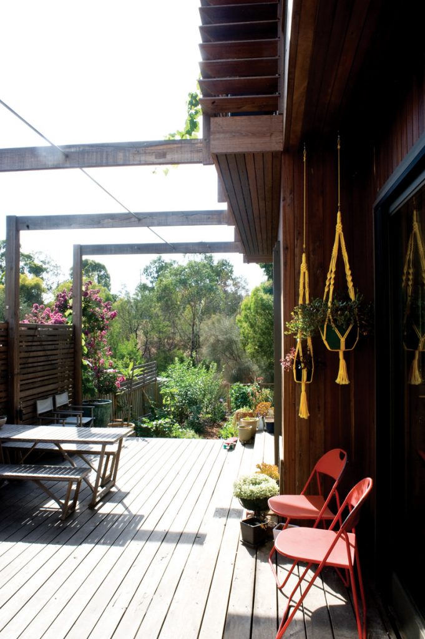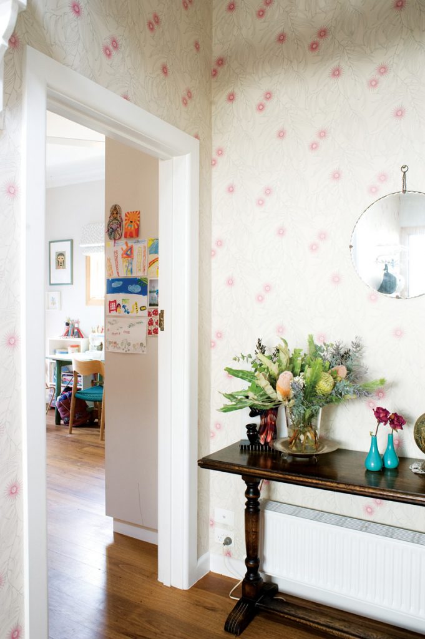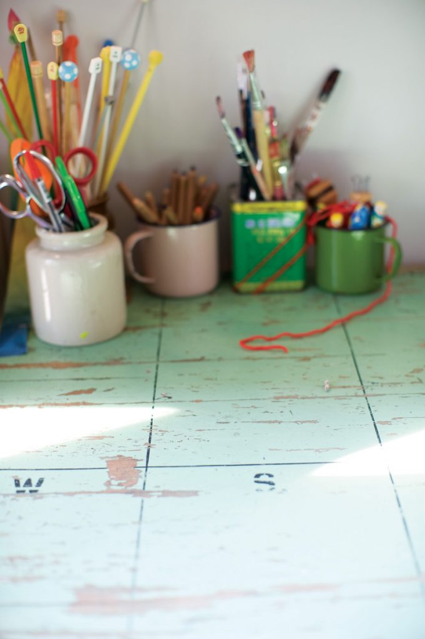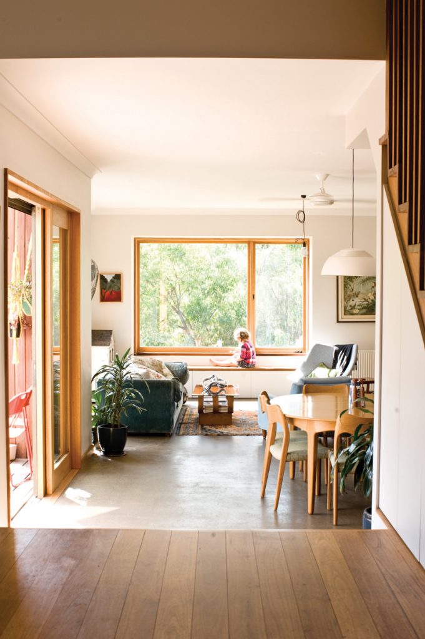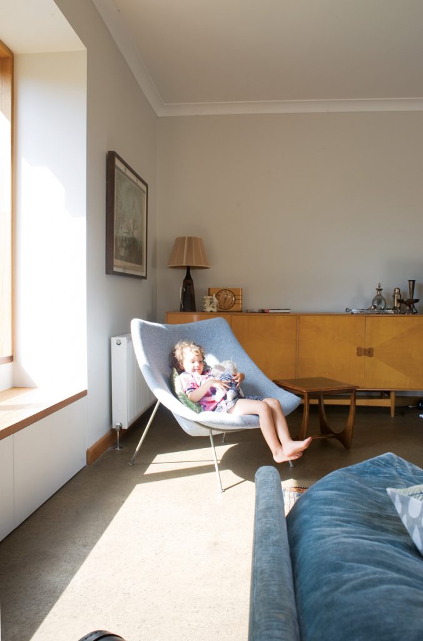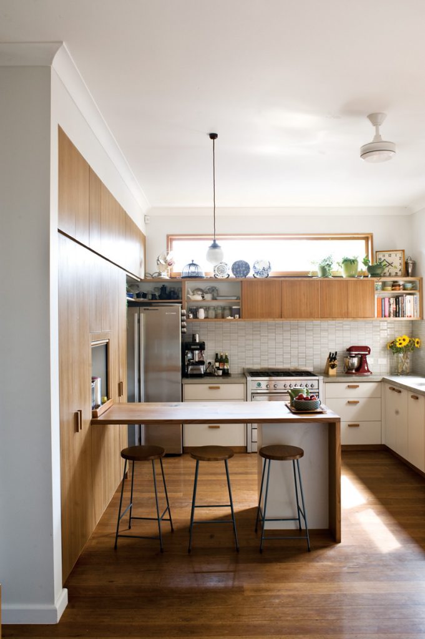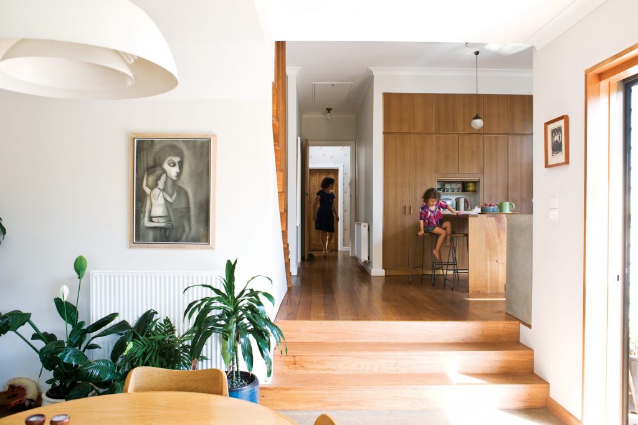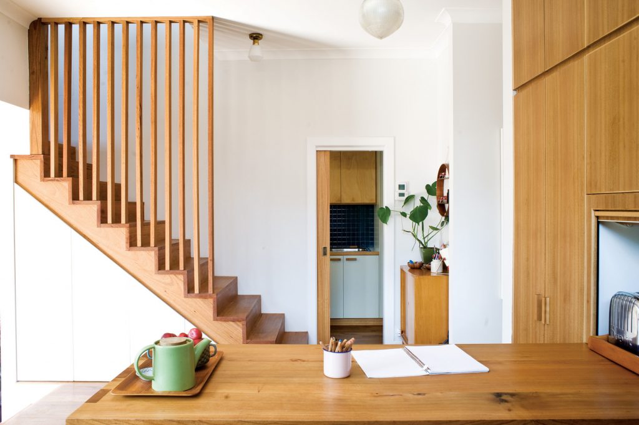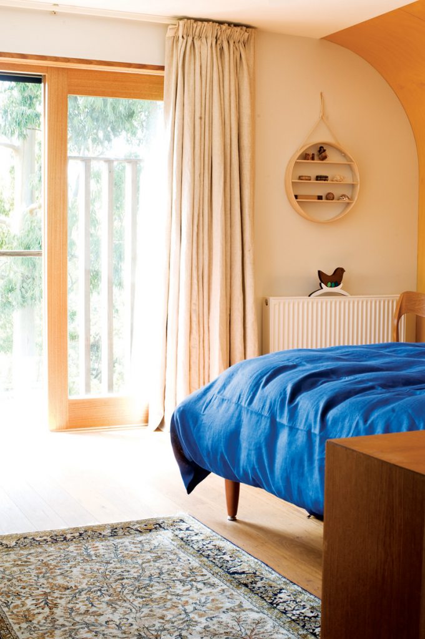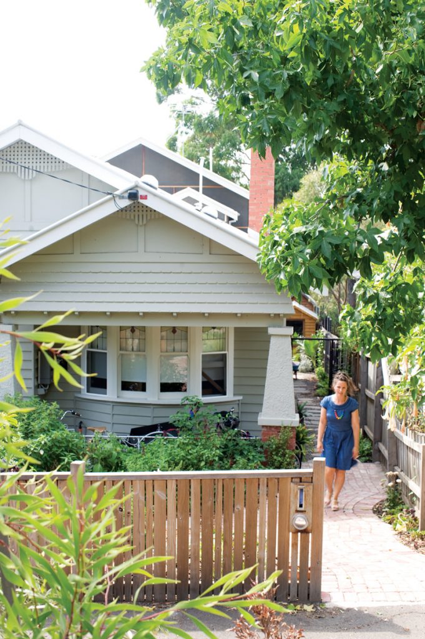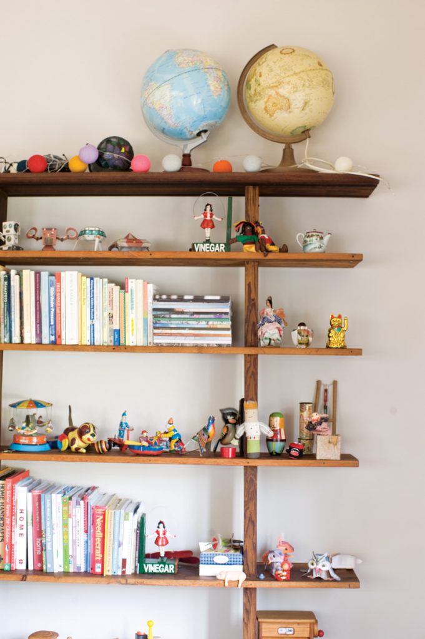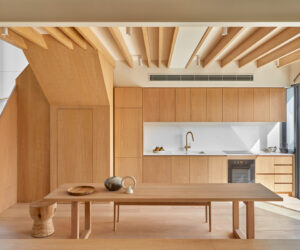Tailor Made
Sustainable design consultant Megan Norgate’s dilapidated Californian Bungalow in Melbourne’s Fitzroy North came with the works: Merri Creek, bike paths, a sloping site ideal for permaculture and an old-school neighbourhood where kids roam happily between houses.
“Iwanted to do everything I could on this one because I never get to do that with anyone,” Megan says of the renovation,
which she recently spent nearly two years designing and building. For Megan, her art director partner and their two young daughters, the aim was to create a super-efficient, flexible four-bedroom home and lush productive garden that retained the original footprint, reused and recycled demolition materials and went to great lengths to retrofit improvements rather than raze the old place to the ground.
“If you take an old house and bring it up to good energy efficiency levels that’s kind of the best thing you can do because most of the housing stock is existing housing stock and that’s what we’ve got to deal with,” she says.
The challenge was to cram Megan’s “exhaustive lists” of technical requirements into one 180-square-metre home. “I was a little bit like a dog with a bone,” she concedes. “If I do it again I’ll probably let a few things go. But it was sort of like my one opportunity to throw in all the tools.” Her tenacity boosted the energy rating from less than 0.5 stars to 6.75 stars, but her motivation was less about score cards than design ideals rooted in permaculture.
“I wanted to design a house that made living sustainably easier,” she says. Hence practicalities like odour-free composting, a north- facing undercover clothesline, and dedicated storage for bulk foodstuffs. “I’d thought about all these things that had always been a bit unwieldy in my old house and wanted to make them seamless. It’s all about the ultimate system.” A heritage overlay on the site confined new works to the rear.
Initially Megan considered dropping in an energy-efficient prefabricated extension by Modscape but the site proved too complex due to flood restrictions imposed by the nearby creek and heritage-related height restrictions. Instead she took her schematic design to Geometrica, local building designers well versed in local and heritage planning requirements, and collaborated with them on the build, focussing her energies on sustainability specifications, materials and technologies as well as the interior design.
In essence, the design retains the original façade and front rooms, moves the front entrance to the south side of the house, and opens up the interior to accommodate a long, deliberately narrow, northern-oriented two-storey timber addition. Its height is masked from the street by the site itself, which slopes down at the rear towards the creek. Living areas are grouped to the north, utilities to the south. Wet areas are clustered beneath a solar hot water system that’s enclosed in a drying cupboard at the top of a central timber staircase, ensuring water doesn’t have far to travel.
The staircase, topped with passive stack ventilation and a hopper-style window with automated rain sensor, acts as a thermal chimney. It’s augmented by careful window placement throughout and a judicious use of ceiling fans. Glazing is limited on the eastern side and extensive to the north. At just five metres wide, the extension is fully penetrated by winter sun.
But the devil – and delight – here is in the details. From non- arsenic treated pine plinth boards to fridge-cooling air vents, nothing has been left to chance. Pantry shelves are 15 centimetres narrower than usual to prevent the accidental overstocking of food obscured from view. Utilities indoors and out are positioned with the permaculture “slipper test” in mind to ensure daily chores like picking herbs, feeding worms, composting and air-drying washing can be completed year-round without the effort of donning shoes.
Worms feed plants as well as chooks, who earn their keep by weeding, pooing and turning over soil in the magnificent front and rear gardens, which brim with edible, native and ornamental plants and trees. Megan designed the gardens too and cultivates them with regular help from WWOOFers (Willing Workers On Organic Farms), who exchange labour for board. Drainage swales along natural run- off paths direct water away from the house and into garden beds, which are made from salvaged timber stumps and recycled bricks. The pergola is made from ironwork from the original house; a cubby and front balustrade are fashioned from gum-tree branches collected along the creek.
Overall the sustainability design consultant is pleased with her work, aside from one small flaw: a living room with some wasted space, which could have been smaller. “I was completely against wasted space, which kind of meant that I couldn’t work with an architect because they love voids and circulation space,” Megan says with a laugh. “Every square metre in the building has a very real financial and environmental cost as well, so I just think you need to be able to justify all of it.”
Specs
Designer
braveneweco.com.au
geometrica.com.au
Builder
Jeff Williams Building Services
Thermal mass
The extension is built on a 200 mm-thick suspended concrete slab using GECA-certified cement made with a minimum component of 30% slag or fly ash by Independant Cement. The concrete slab is insulated on all sides with foil-backed polystyrene board and a 20 mm gap to prevent heat loss.
Construction and insulation
New walls are constructed with a staggered-stud system timber frame system of plantation pine, which removes thermal breaks and doubles the capacity of the wall insulation (two R.2 polyester batts with a vapour permeable building wrap). Interior walls are lined with a composite sheeting made from 85% recycled industrial gypsum and 10% recycled cellulose (cardboard) selected for its acoustic, thermal and waterproof properties and hardiness. Existing weatherboards were removed to retrofit insulation. R.5 bulky insulation and foil roof sarking was added to the ceiling. Good under- floor access meant foil-board insulation could be retrofitted.
Materials and finishes
The extension is clad in shiplap recycled from Ironbark power poles. The same timber was used for the deck, screens, pergola and balcony. Kitchen cabinetry carcasses are EO-rated plywood. Above-head and pantry cupboards are finished in Australian spotted gum timber veneer. The kitchen’s floating bench is made from a 75-year-old elm tree salvaged from the Melbourne Botanic Gardens. Bathroom terrazzo floor tiles by Fibonacci Stone, are made from 70% post-industrial recycled material and are 100% recyclable at the end of their life. Bathroom cabinetry is EO-rated plywood with hoop pine faced drawers. Benches are composite stone, locally manufactured using off-cuts. The front door and surround were salvaged from a Californian Bungalow demolition. Bedroom doors and brass door handles were also salvaged. The interior is painted throughout in Resene VOC-free paints. All timber surfaces are oiled in Livos natural wood oils.
Glazing
New windows and sliding doors in living areas are double glazed with 4 mm glass and 12 mm argon-filled spacings. Window frames are constructed from Victorian Ash hardwood and sills from a FSC-certified Cambia Ash by Timba Windows. Windows can be mounted and stacked in summer; in winter heavy lined curtains with pelmets reduce heat loss. Small south-facing awning-style windows open to admit cooling south-easterly breezes in summer.
Cooling and ventilation
In addition to the living room slab, which absorbs summer heat to cool downstairs, there are two reversible ceiling fans in the living area and kitchen. In summer a centrally located staircase vents hot air via passive stack ventilation. A hopper-style window at the top of the stairs features an automated rain sensor, allowing it to be left open day and night during summer. Roof spaces are ventilated with two thermostatically controlled electric fans.
Heating
Aside from passive heating, auxiliary heat is provided by a 96% efficient condensing boiler hydronic heating system. Internal temperatures remain very stable overnight and during the day due to the large amounts of solar gain in daylight hours, thermal mass, high levels of insulation and draft proofing.
A door located between the front door and the living spaces creates a thermal lock for the heating when the front door is opened.
A 2.5 kW Soanar photovoltaic grid-connected solar system provides 300% of the household’s power use. Automatic stand-by power shut down switches are used on the home theatre system. A Power-Mate energy meter individually tests appliances to weed out inefficiencies. The house features multiple air-drying options for clothes year-round.
Lighting
LED strip lighting is used over the kitchen bench and in bathrooms. A Solatube day-lighting system in the bathroom and at the entrance eliminates the need for extra lighting by day without the heat loss of traditional skylights.
Flooring
All original flooring was removed and recycled. A substrate was laid to eliminate draughts from gaps between floorboards. The under-side of the floor is insulated with foil board. Original floors were replaced with recycled Blackbutt.
Water
Apricus evacuated tube solar hot water heater. Its stainless steel storage tank at the top of the stairs is used as a drying cupboard. Two 6500 L bladder tanks are situated under the house beneath the concrete slab. These are plumbed into the toilets, washing machine and garden taps. A direct diversion pipe runs greywater from the bath and shower to the garden and can be switched off when not needed.
Waste treatment
Organic waste is collected in a recessed bin in the kitchen benchtop and distributed between the family’s chooks, a worm farm and compost bin.
