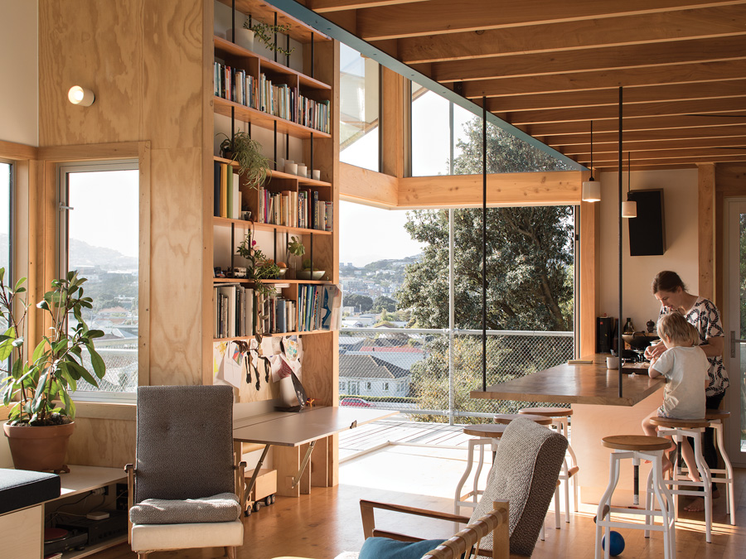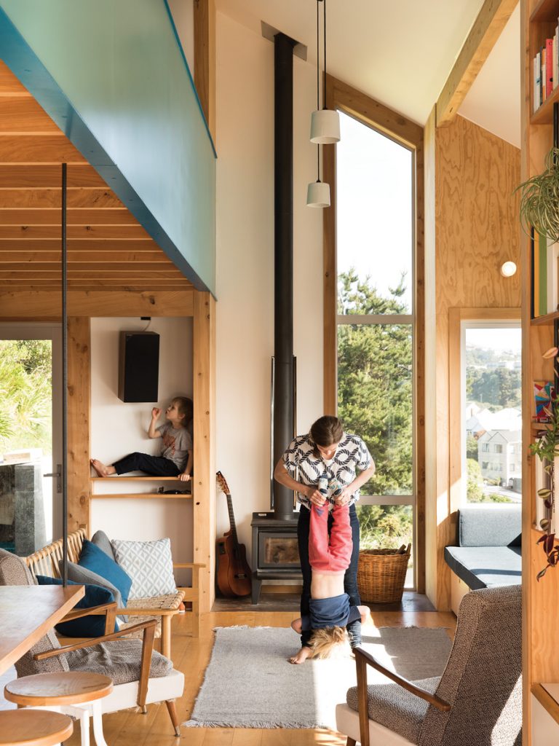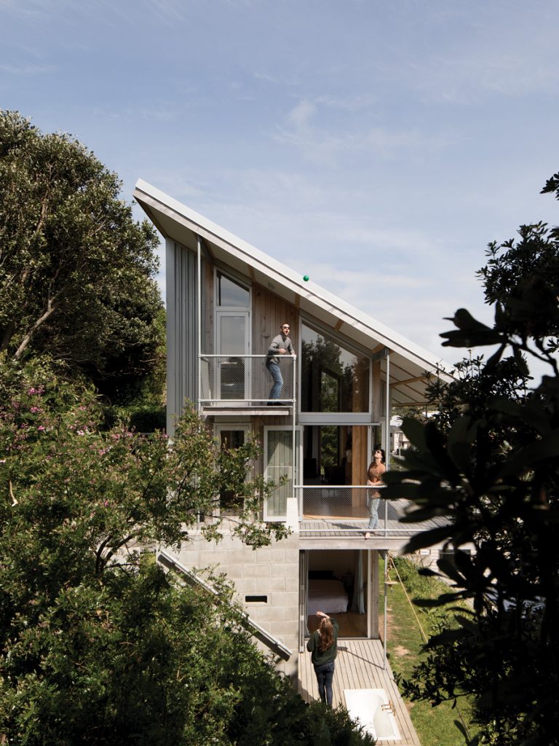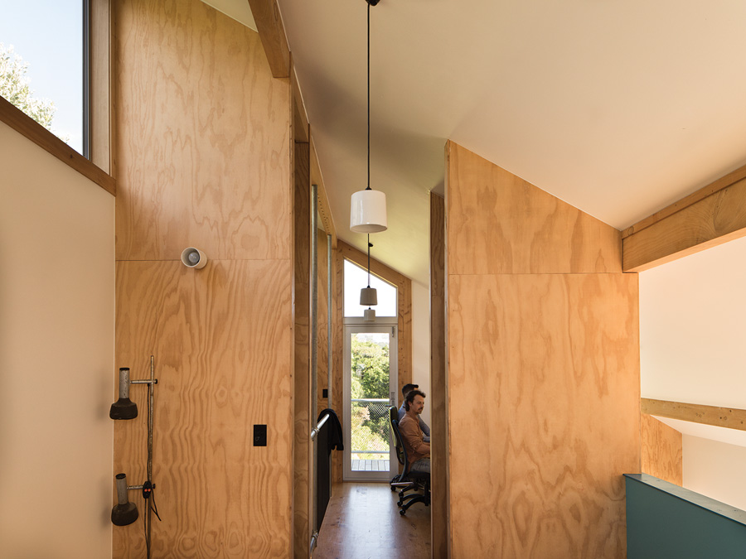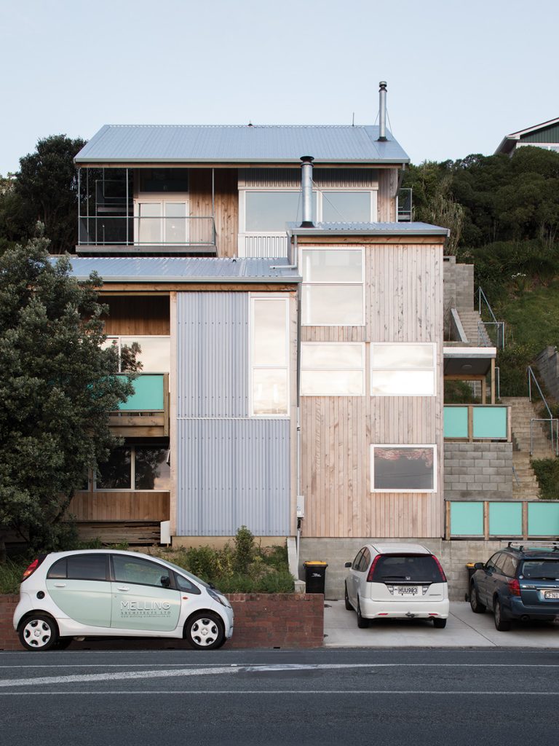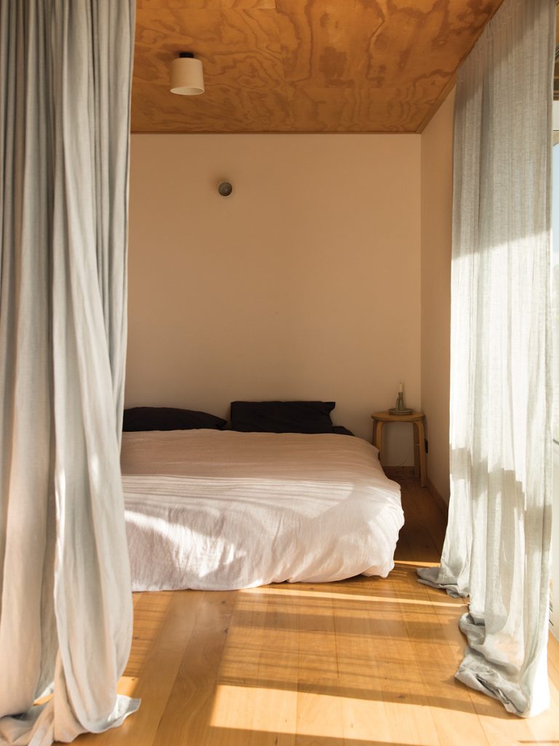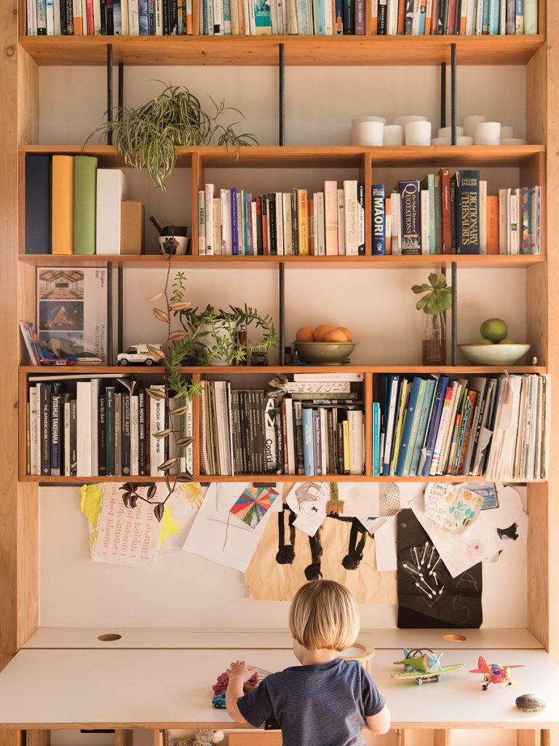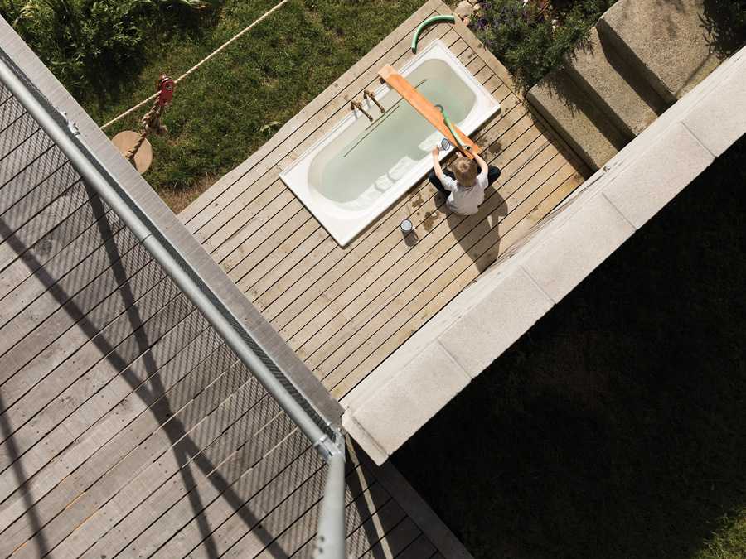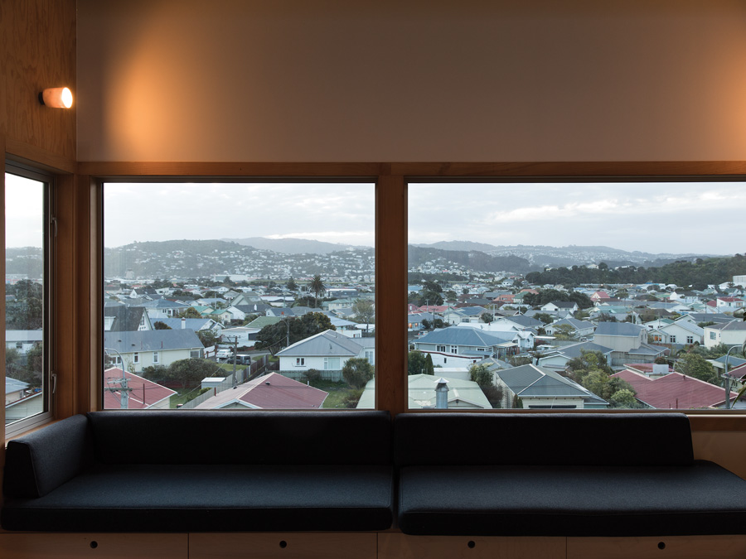Splitting the Difference
Two couples have divided their land but united their lifestyles in this incredible sub-divided property.
Often when 30-somethings eventually escape the over-heated rental market, it’s a classic case of frying pan to fire as the financial flame intensifies with a monstrous mortgage. Wellington couple Tim Gittos and Caro Robertson of Spacecraft Architects have done things a little differently. Encouraged by Tim’s mum to “go forth and build”, they used a “divide and conquer” approach to home ownership. Then again, perhaps they’ve done the complete opposite?
It all began with a marginal 400-square-metre section on a 35-degree slope in Miramar. “It had just enough issues to put people off,” says Tim. “It was steep and cheap.” With sea views across to the airport, the west-facing site also had potential to be opened up to the north. But Tim and Caro, who met at architecture school, weren’t the only ones seriously considering it. Their good friends, couple Matt Lee and Charlotte Key, had come for an inspection too. The foursome (all in the design industry) agreed that by sub-dividing a site big enough to fit two small homes, and sharing the cost, the prospect was financially viable. “We were warned off by so many people about going into this with friends,” says Tim. “We were well aware of the potential pitfalls.”
A “long and boring” consultation process with council ensued but, $20,000 later, they had two equal-sized sections split across the contour of the hill in a one-up one-down configuration. Deciding who had the top and who the bottom proved easier than the naysayers expected. Tim and Caro liked the feeling of the more private rear site, while their friends, tired of walking up many sets of stairs in their previous renter, were happy to have easier road access.
Spacecraft Architects is known for an ability to craft homes on minimal budgets. “Clients come to us with a problem – and we’ll have a crack at solving it,” says Tim. One philosophy is to build small so that more money can be spent on better quality materials. “We concentrate on getting the volumes and adjacency of spaces right, and opening the rooms to the land,” explains Caro. “And we try to use standard building techniques, although sometimes we’re not highly successful in that.”
Strung under an angular roof over three levels, their own home is a petite 95-square-metres. A playful interrelation of spaces makes it feel bigger and far more interesting, especially for the couple’s two young children Sam (five) and Finn (three).
These architectural wizards have squeezed three bedrooms and an office into the footprint – and one technique they returned to time and again was “double-use” design. “When you give spaces a dual function, you can make them really generous,” says Tim.
On the upper mezzanine, a two-metre-wide hallway is fitted with a built-in desk set up with three work-stations for the couple’s business. Their bedroom is here too. It’s not enclosed – “for us privacy was not an issue” – and instead allows light to spill in through east-facing clerestory windows to the living spaces below. Here on the middle level, instead of shoe-horning a dining table into the kitchen area, one end of the 4.5-metre bench is suspended by metal rods – and becomes the family’s everyday breakfast, lunch and dinner bar. Because there are no legs, it’s also easier for cleaning, an upside when you have pre-schoolers in residence.
“The design of our house helps us manage the chaos of young children well,” says Caro. Within the living level there’s also a day bed with four large drawers beneath it where the kids can store and easily access their toys. Downstairs, at ground level, are two more bedrooms.
Important links to the exterior are provided with several small decks where galvanised piping is used for the balustrades but the poles also help to hold the house up and keep it anchored in the famously strong winds. Raw concrete blocks that retain the hillside are a heat sink and continue to become a wall around the entrylevel terrace. “I like that you can create patterns with them and we left ‘peek’ holes for the kids to look through,” says Caro.
To contain costs, Tim and Caro asked a friend of a friend, Willie McClennan of Sequoia Construction, to build their home. They paid an hourly rate and mucked in as hammer-hands. “We sourced materials and did extensive costings,” says Tim. They struck the mother lode with a massive lot of macrocarpa bought directly from the sawmill. This inexpensive timber was used as vertical cladding on the front of the home as flooring, and as the kitchen bench. Wood from this species, which is often grown on farms as shelterbelts, needs no chemical treatment and is hard and durable. “It’s knotty and over time gets a nice patina,” says Caro.
On the rear of the home, the couple opted for long-run Zincalume which they detailed with the fewer fixings possible. “We didn’t try to origami the windows into it,” says Tim. Keeping to simple structural maxims – for example all the glazing is lined up vertically – meant no time wasted on-site while the builder tried to figure out a complicated, bespoke design. The floating stairs could have been more complex if the couple weren’t on-site. As it was, they cost only $1500 in materials and three days of combined labour. Tim fabricated the timber treads while Caro burred off the reinforcing steel rods with a grinder. On installation day, the couple and one of the builders assembled them like a kitset, each standing on separate levels to carefully guide the rods through the pre-drilled holes.
With heart and soul in the making, this is a happy household where the children like to splash around in the outside bath or play on the flying fox Tim has strung down the hillside. There’s simplicity and calmness in its design DNA but also the modern comforts of proper insulation, double-glazing and the warmth a wetback heater provides. Caro says they all live in the home like it’s a “tramping hut”.
Combining such romantic notions with practical reality is one cornerstone of this project’s success. Another is the unique living situation. Working from home with two young kids could be claustrophobic or even isolating, but with friends as neighbours this is not the case. Charlotte and Matt have young children of their own so the day-care run is shared and it’s never far to go for Friday night drinks. “None of us has extended family nearby so it’s great to have on-hand support,” says Caro. All things considered, dividing the land, then uniting a lifestyle has turned out pretty well for everyone.
Caro: “It really can work if you look for solutions not problems.”
Specs
Architect
Spacecraft Architects
Tim Gittos and Caroline Robertson
Builder
Sequoia Construction
Passive energy design
The house is oriented to the north and west, with a high level clerestory window to the east. Overhangs to the north and west stop overheating in summer while the high-level windows allow for stack ventilation. In winter the tall windows to the north allow sunlight deep into the living spaces.
Materials
The lightweight timber-framed structure sits atop the concrete masonry, which anchors the house to the hillside. Concrete block is exposed as a thermal mass to the ground floor bedrooms. Untreated, sustainably harvested heart macrocarpa is used extensively as flooring, joinery and exterior weatherboards. Trapezoidal Zincalume roof sheet finishes the remainder of the exterior and simple mono-slope roof pitch.
Flooring
Timber floors are untreated, sustainably harvested 18 mm heart macrocarpa T&G on ply sheet substrate. Floors are finished in satin water-based polyurethane.
Insulation
The roof is insulated with R4.0 Earthwool thermal insulation while walls have 90 mm thick R2.5HD Earthwool and 12 mm ply bracing RAB. Expanded polystyrene insulation sheet has been used externally on all concrete masonry walls.
Glazing
Windows and doors are silver anodised thermally broken aluminium with “Viridian” clear double-glazing.
Heating and cooling
Glazing is oriented north/west for winter sun with summer shading via large eaves to the north and west. Effective cross-ventilation to bedrooms and stack ventilation via the eastern clerestory to the living areas/mezzanine removes the need for any cooling. In winter the house is largely heated by the sun. This is augmented by the clean-burning wood fire located in the living space. A heat transfer duct pumps excess heat collected at the apex of the roof down to the ground floor bedrooms.
Hot water system
Hot water is provided by an electric cylinder with a wetback water heater from the adjacent wood fire. The cylinder has dual loops, one for the wetback and one for future rooftop solar hot water panels.
Lighting
The house uses low-energy LED bulbs in custom fittings designed and fabricated by the architects.
