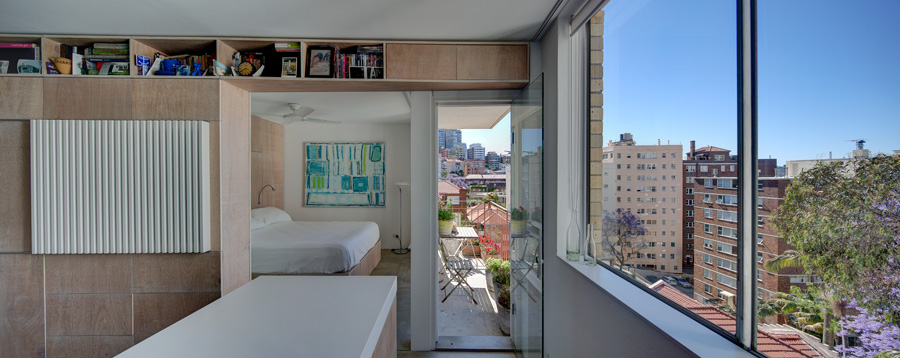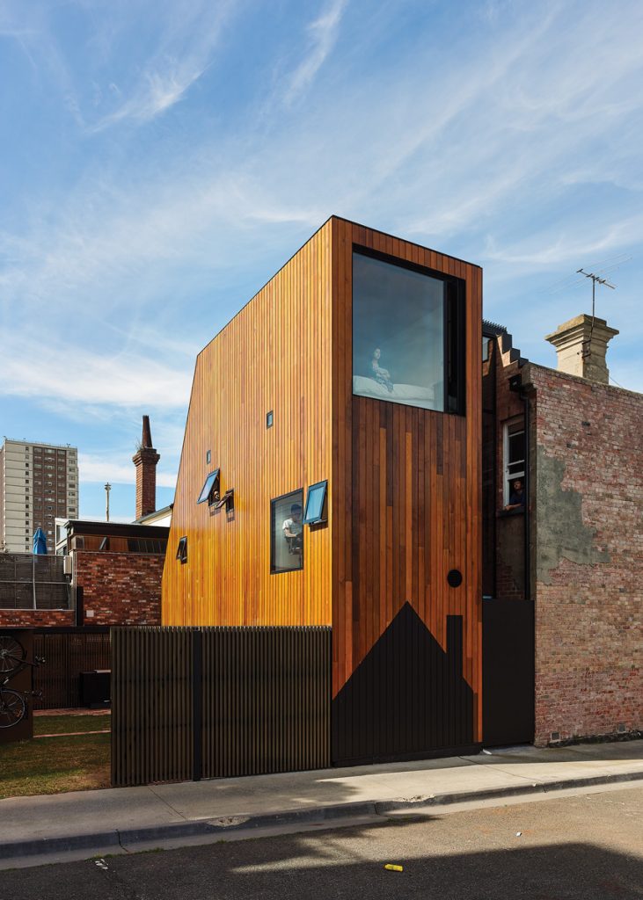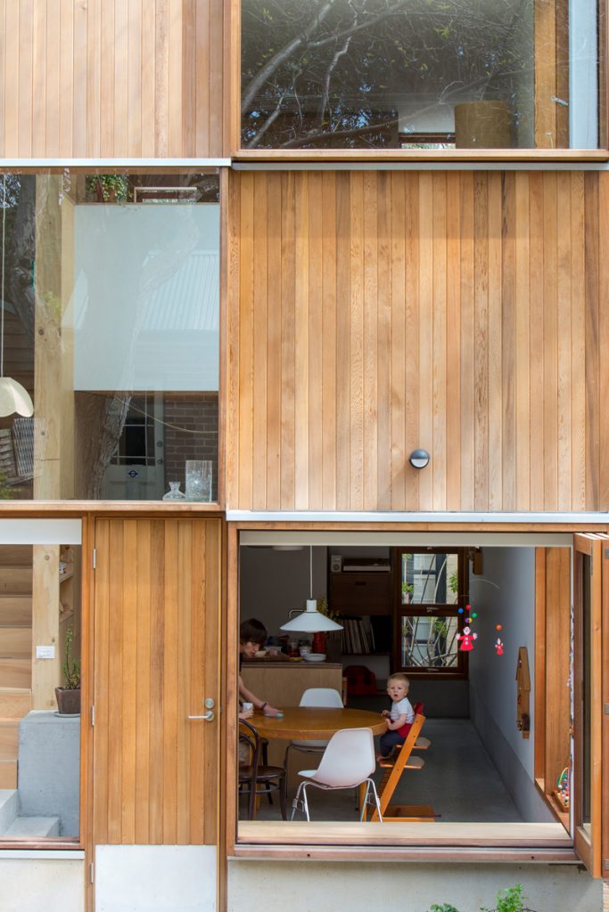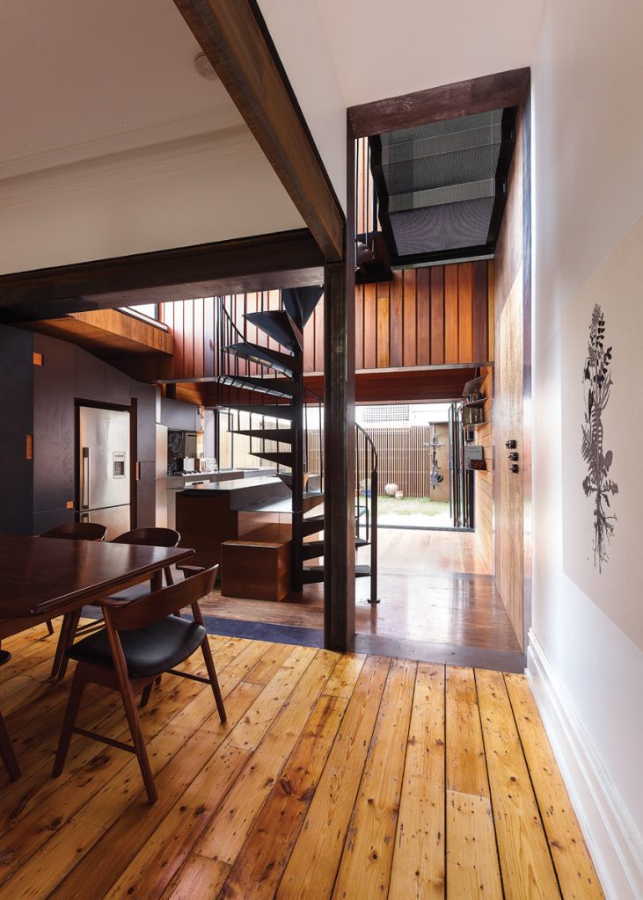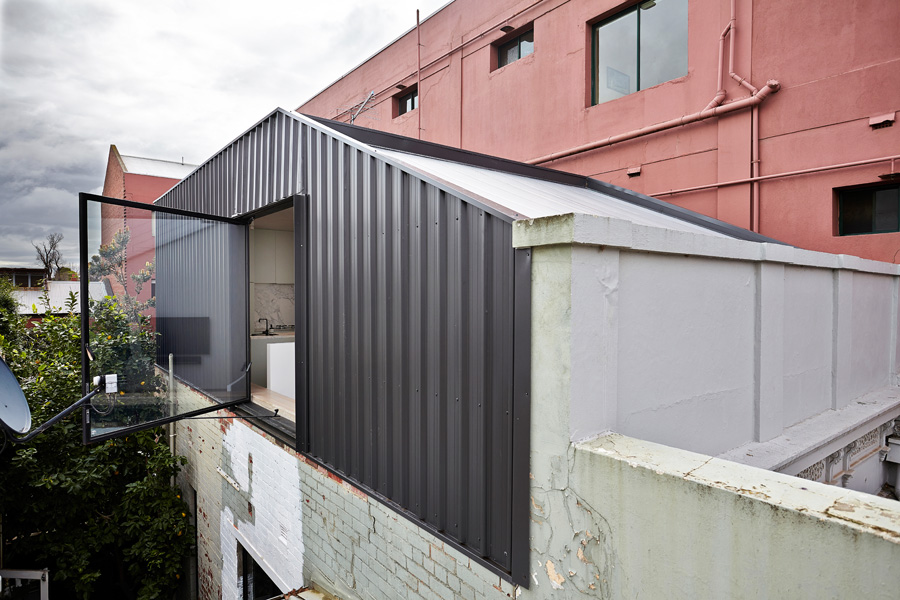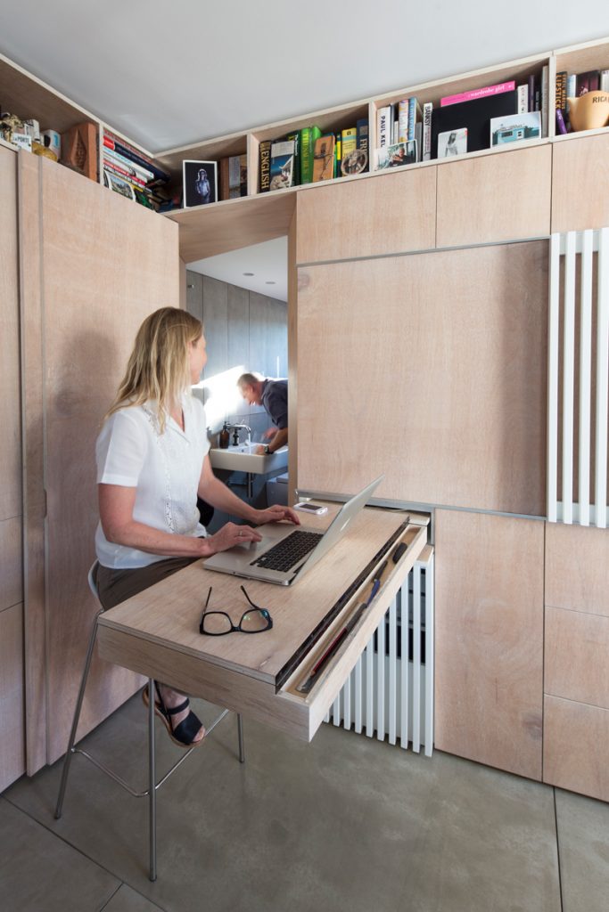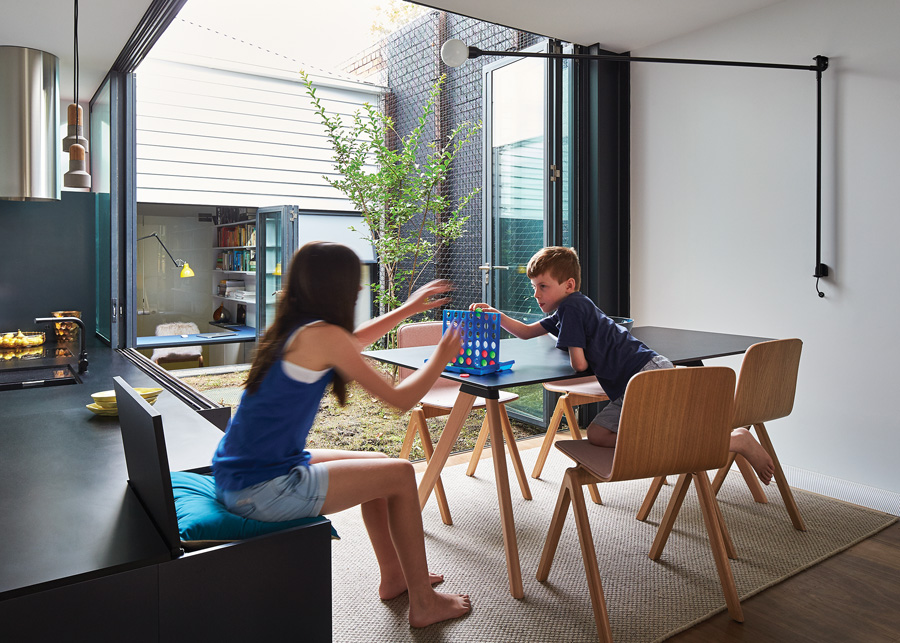Small Home, Big Life
The trend to live close to the city and its amenities, often in much smaller homes, has put the focus on re-thinking the available space. And that means some really clever ideas and detailed design skills.
Australian homes may be the largest in the world – measuring a whopping 228 square metres on average – but that doesn’t mean everyone wants to live in a McMansion in the suburbs. In a nod to our increasingly gentrified, more densely populated urban centres, more Aussies than ever are choosing to live small – in detached dwellings on super skinny blocks, infill homes and even apartments with floor space totalling as little as 35 square metres.
There’s no doubt going tiny requires compromise, a clear vision and creative design skills, but the good news is that conceding space doesn’t need to have a detrimental impact on quality of life. In fact, living small means you can enjoy a more connected, community oriented and relaxed lifestyle with, of course, a lower eco-footprint.
On Trend
Demand for small homes is growing as we gravitate towards inner city suburbs where space is at a premium, says Ben Edwards, co-director of Edwards Moore. “What’s happening in Australia is people are starting to embrace the idea of living in cities rather than in traditional suburban homes that are bigger and have their own plots.
“People are embracing the idea of living in the city, which means smaller spaces that need to be worked harder, and more thought needs to be put into how the home interacts with the space around it.”
Andrew Maynard, director of Andrew Maynard Architects, says the trend is also reflective of our preference for quality of space over size of space. “There’s a shift in people’s values – where they thought big was good there’s now a trend towards quality. We’re getting 5.5 metre wide blocks in Melbourne where people want to house a family of five, which is a lot of people to fit on a small block.”
Ambiguous Spaces
The key design difference between large homes and tiny dwellings is the use of space. In a traditional suburban home, rooms are allocated for one or perhaps two functions: sleeping, cooking, eating, relaxing and even studying. In small homes, good design allows spaces to have multiple functions.
With the addition of a concealed or extendable table, the lounge area may double as a space for entertaining, studying and food preparation. Custom-built furniture can include hidden storage and modular couches that accommodate guests. Wall beds fold away during the day, and sliding screens or panels enable fluid allocation of space.
“This style of design embraces the ambiguity of the room,” says Andrew Scott, co-owner of Panovscott. “It’s not a kitchen or a living space, it’s a space in which all of the members of the family can come together. The space can operate at different times of the day in different ways for different members of the family.”
Maynard agrees: “If you start to really question how you want to use the space, rather than putting labels on it, it frees you up to overlap functions so you end up with really amazing spaces for family and friends, instead of everyone living in different rooms,” says Maynard. “Overlapping functions instead of spreading them out horizontally enables you to have an interesting space without putting down a huge footprint.”
Integrated Spaces
Focusing on what Scott says are the “essentials of living”, while ensuring the space is generous and comfortable, is the enduring challenge of designing for small spaces. Most home-owners will need to choose a focal space or function to make this possible. For some people a living space that caters for dinner parties and entertaining is essential; for others, decent-sized bedrooms or the ability to create quiet spaces is a priority. A neutral palette that uses similar materials, open plan living areas, sleek kitchen and bathroom cabinetry and invisible joinery helps to form a smooth, clutter-free visual environment. Ensuring the space is well ventilated and insulated also helps to conjure up a feeling of open space.
Creating inside spaces that connect with the outside extends this seamless flow. “With anything that’s small, it’s about looking out as that makes things feel bigger,” says Edwards. “It’s also important to think about where the space is in relation to the sun throughout the day, and its connection to the outdoors and any landscape views.” In fact, the outdoor space can be a key element of the design. “If you make the living area open up and connect with the garden you’re expanding your living space,” says Maynard. “It makes it easy to use your garden as your outdoor living room if you’ve made a great connection to it.”
Because small spaces demand clever ideas and detailed thinking, the cost per square metre is usually higher than in a big suburban house. But the total design cost may still be cheaper overall. Ultimately, Anita Panov, the other half of Panovscott, says the decision to go tiny is often about connection and community. “In Australia, we have a lot of space and there are no major building limitations, but there’s a huge demand for people to live in wellserviced, connected ways. Making more of what we’ve got in built-up areas makes a lot of sense so we can grow the richness and diversity within those communities.”
