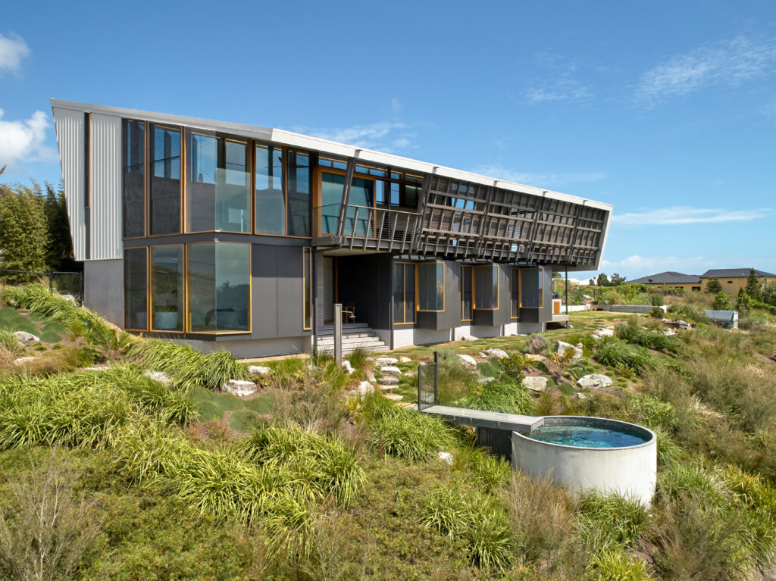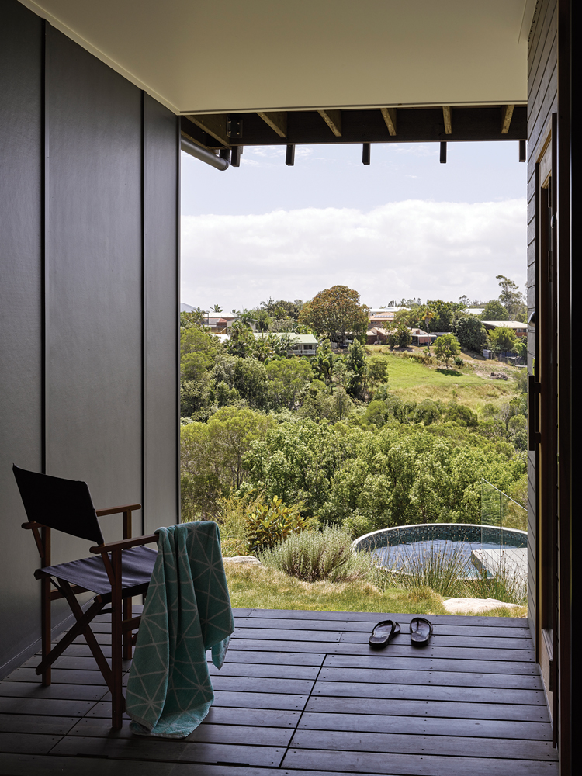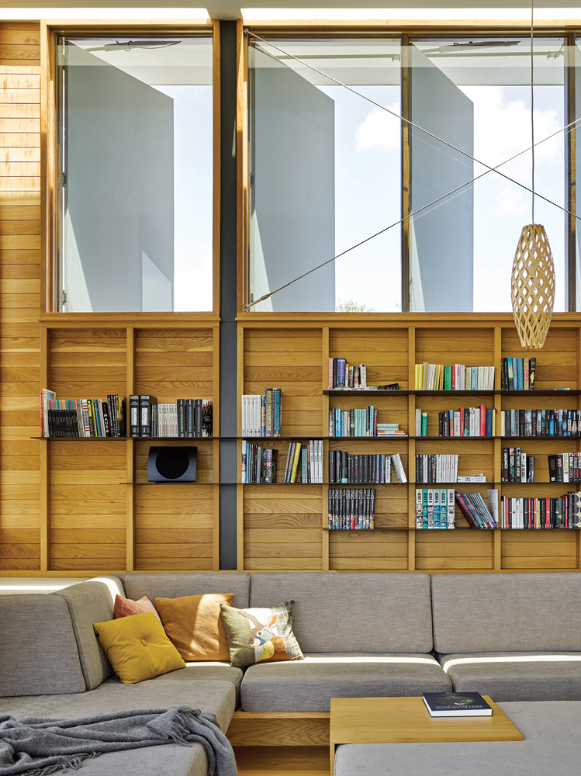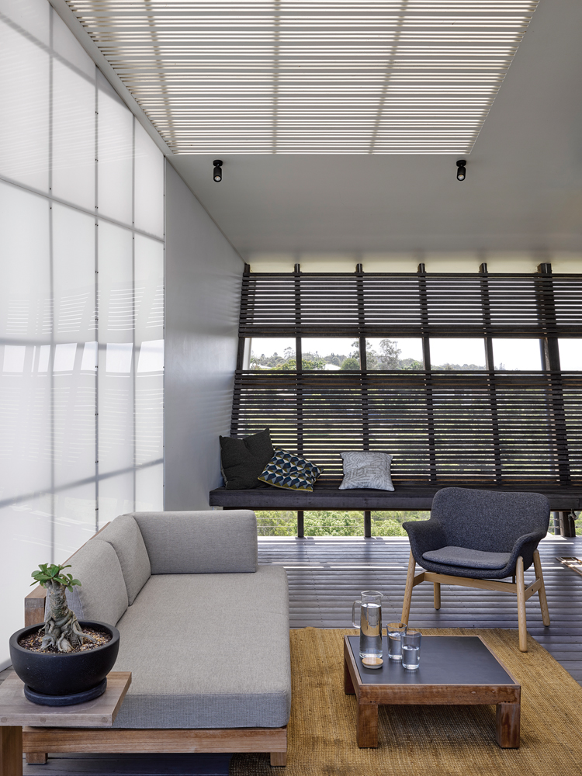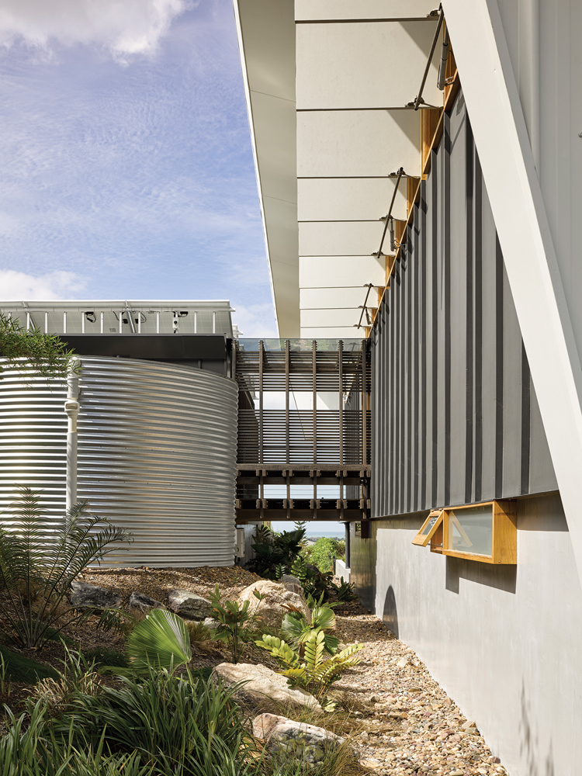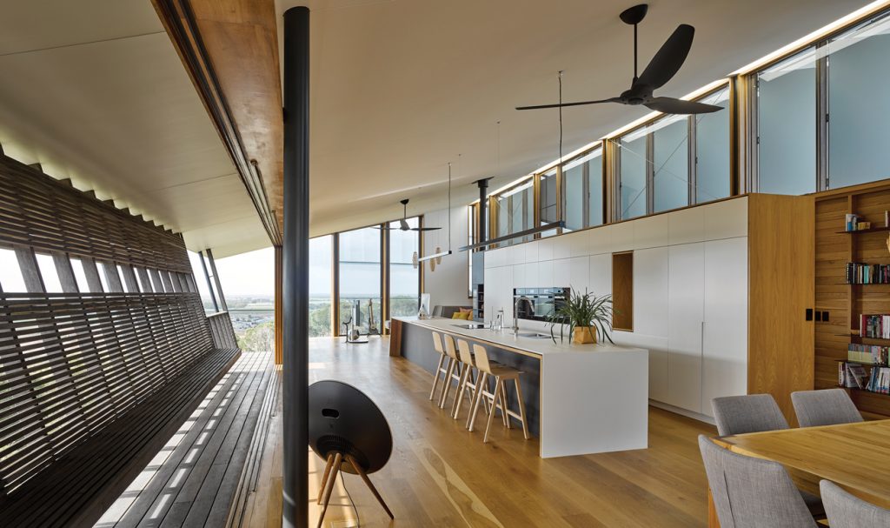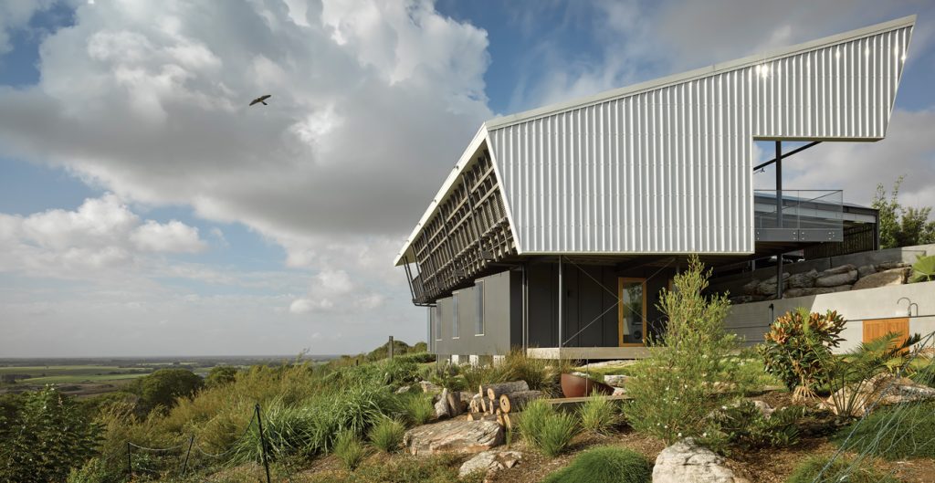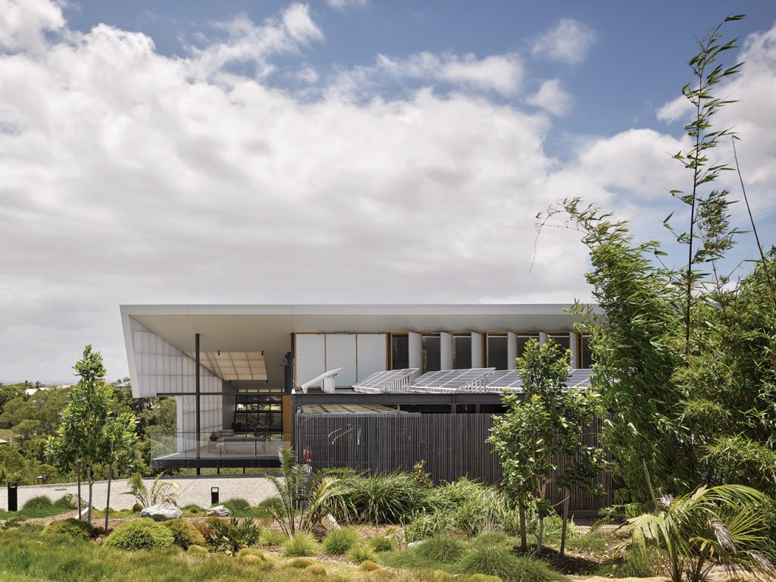Set Sail
Spinnaker House embraces the coastal Queensland environment and invites occupants to take an active role in its daily function.
On the outskirts of the coastal township of Hervey Bay, Queensland, Spinnaker House appears like a billowing sail tethered to a windswept hillside. It is the mastery of Sunshine Coast architect Dan Sparks, founding director of Sparks Architects, whose work is dotted along Australia’s eastern coast, concentrated between Hervey Bay and Brisbane. Owners and European expatriates, Goran and Natasha commissioned Dan to design the home with the ambition to “live in a way that embraced and celebrated this climate and place”.
The climate here is subtropical, with warm/humid summers and mild winters. The site is elevated and exposed; however, views are abundant – north and east toward the Coral Sea, Fraser Island and downtown Hervey Bay, and south over expansive, agricultural plains. Watching summer storms roll in from the south was one of the experiences Goran and Natasha loved about the site. Capturing this in the architecture is one of the many ways this building seeks to become embedded in its setting.
Spinnaker House is conceived as a collection of four distinct elevations, each tuned to manage sun, wind, privacy and view. The northern face is a translucent façade that leans in unison with the steep terrain. It forms a protective screen to the outdoor room and wraps up and over the building, as a continuous wall and canopy. The eastern elevation is a long verandah-ed edge, layered with horizontal timber battens to provide a wind buffer to protect living spaces, which open to outside via massive sliding glass doors. The southern elevation, coinciding with the short end of the building, offers unobstructed views over rolling plains from the most important rooms in the house: the living room upstairs and master bedroom downstairs. Finally, the western façade, the most solid of the four, is imagined as a protective spine, which offers refuge from the other, more exposed edges.
Despite the subtropical location, there is no mechanical air conditioning employed here. Cooling and heating of the interior is achieved effectively by passive means. Breezes are harnessed, drawn effortlessly across this openable living platform by means of large and operable openings. Sunshine is carefully controlled, invited inside during winter and screened out during summer. Consideration for the building’s thermal mass and insulated quality further ensures the interior is comfortable year-round.
Beyond the practicalities of comfort there is poetry in the harnessing of sunlight, breeze and view. The experience of the natural environment is heightened and occupants are encouraged to adjust the building, as they would the sails on a yacht, according to the intensity and direction of the elements.
Active occupation is also encouraged by the clever curation of building extremities. A timber bench seat on the edge of the verandah, a sheer glazed wall overlooking the distant view, a day bed at the window; all these moments invite pause at places of maximum exposure, where outlook and climate are felt most intensely.
Navigating in and around the building is a journey rewarded. The architectural promenade begins at the arrival into the carport. “The bridge [between the carport and house] is [thought of metaphorically as] when you leave land and board the vessel,” Dan says. From the bridge bench seats direct “canyon views” down the escarpment. Inside, a framed view angles toward the south-east offering a glimpse of the expansive views that will be revealed further along. The northern view towards the ocean is framed before the eastern horizon is captured in the long narrow slot of the horizontal battened screen. The vast expanse over farmland unfurls toward the south, captured behind floor to ceiling glass.
Downstairs, the same southern view is framed inside each bedroom. In the master bedroom, both bed and bath are oriented for this outlook, while in the bedrooms, a day bed and window nook extend and crank to take it in. But the most extreme experience of the landscape is reserved for the “gangplank”, the exposed run from the hot tub which culminates in the plunge pool. Held by the warm waters and the solid embrace of a concrete tank, it is possible to experience the extremes of prospect and refuge whilst commanding a 360-degree view of the site.
Although it is a permanent place of residence, there is a sense of impermanence about the house in the way that it adapts dynamically to the coastal climate and appears to change with the glowing and fading light. This brings a sense of comfort and ease in the day-to-day life of the home and a sense of joy in the act of participation with the natural world. Goran and Natasha have embraced the challenge to play an active role in managing the comfort of their environment and they are rewarded by the genuine experience of living in this ever-changing, light-and-breeze filled vessel.
Specs
Architect
Sparks Architects
sparksarchitects.com
Builder
Colin J Clark – Essentially Residential
Passive energy design
The site’s steep typography, unique climatic conditions, distant views and the location of neighbours all meant that a simple north-facing solution was not possible for this house. Instead, an innovative alternative passive design used angles, filtering movable walls and screens, together with automated shades and clerestories to ensure year-round comfort with no air conditioning. Together, these tools reduce the building’s carbon footprint significantly. Each of the four elevations presents a different face and solution to the problems presented by that aspect. Multiple systems of sliding panels, automated clerestory windows and external blinds combine with the angles and foci of the building to ensure the comfort in the house can be tailored by the inhabitants at any time. The verandahs act as insulating buffers between the house and the environment.
Materials
A concrete slab insulates the lower floor from the ground, while the upper floor is timber framed and insulated. The finished floor surface throughout is American oak hardwood with a Whittle Waxes “Treatex Eco” wax finish. The structural system uses all bolted connections to allow for future disassembly and recycling. Walls are timber framed and clad externally with a mix of materials including fibre-cement sheet, Colorbond metal sheeting, polycarbonate translucent sheeting and spotted gum hardwood which is finished in a Cutek oil-based timber finish.
Flooring
A concrete slab insulates the lower floor from the ground, while the upper floor is timber framed and insulated. The finished floor surface throughout is American oak hardwood with a Whittle Waxes “Treatex Eco” wax finish.
Insulation
Roof insulation is with R2.3 foil faced roof roll together with R2.5 wool ceiling batts to achieve better than a total R4.1 outcome. External walls have R2.5 wool batts throughout. There is no polystyrene insulation used in this building.
Glazing
The house uses a range of glazing styles including large stacking doors, louvres, awning windows and double-hung windows. All glazing is generally timber framed, with clear ComfortPlus glass to achieve a six-star rating.
Heating and cooling
Automatic casement shutters on the western side ensure this elevation is protected from sun penetration when necessary, while allowing extra warming into the living areas during winter. Air conditioning is unnecessary in this building; only ceiling fans are used to move the air on still, humid Queensland days.
Hot water system
A Solahart “302LCSD” provides 300 litres of solar-heated hot water. There is an electric booster when required.
Water tanks
Rainwater from all roof areas is directed to two Aquaplate aboveground water tanks with a total capacity of 70 000 litres which provides water for toilet flushing, washing machine, pool top-up and garden irrigation.
Energy
A 15kW grid-connected photovoltaic system is positioned on the garage roof, coupled to a Fronius inverter and 7kW Tesla “Powerwall” storage system.
