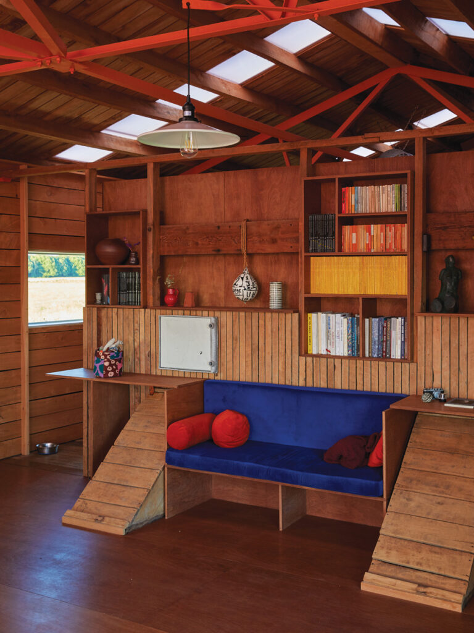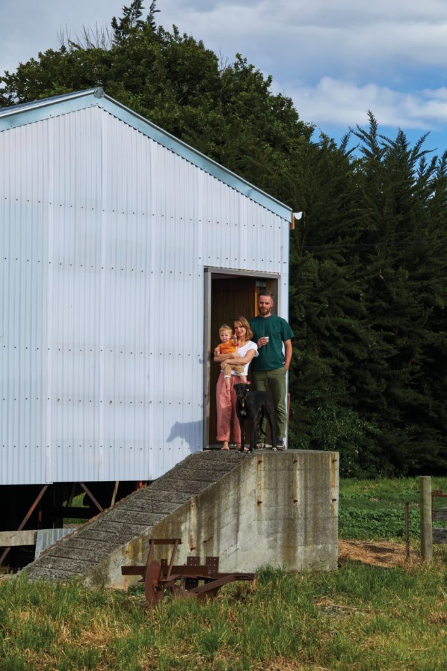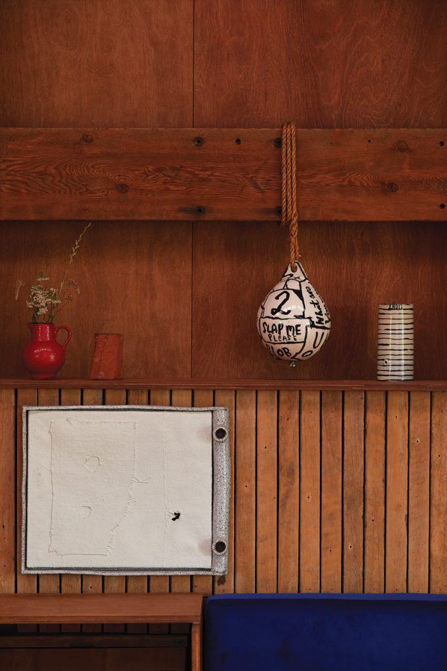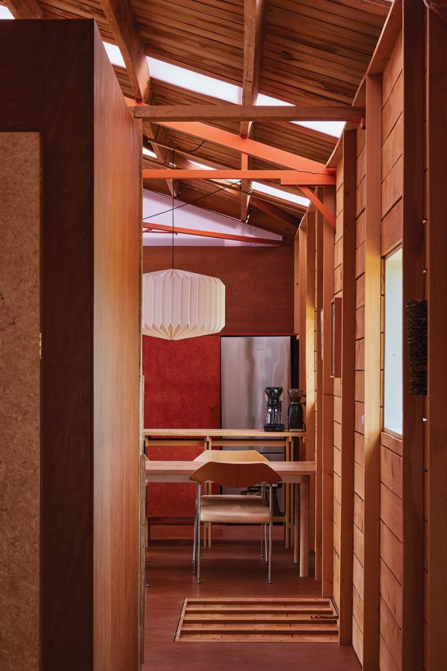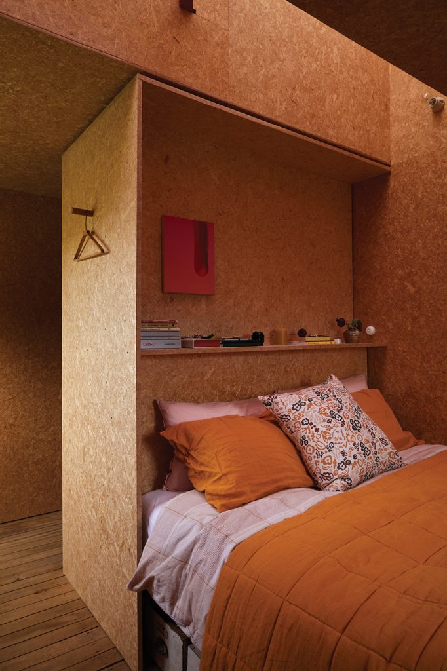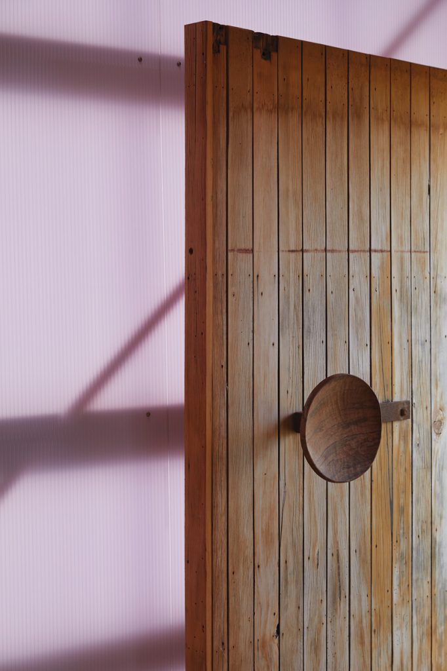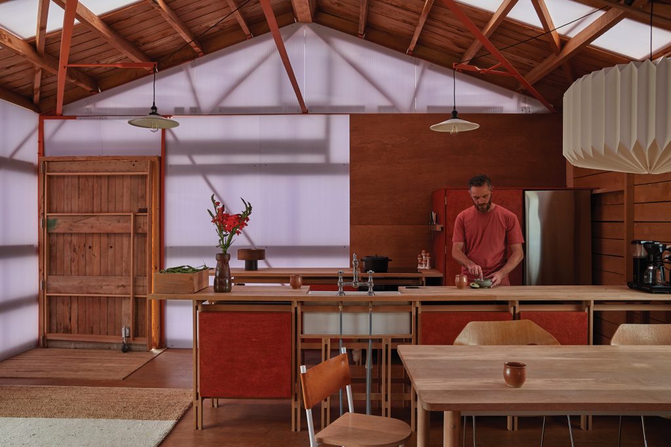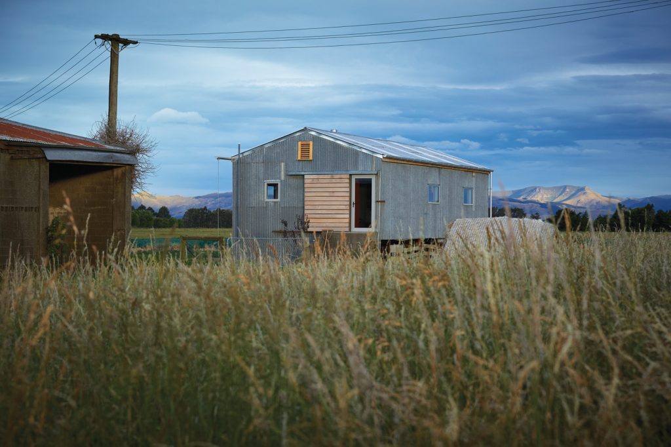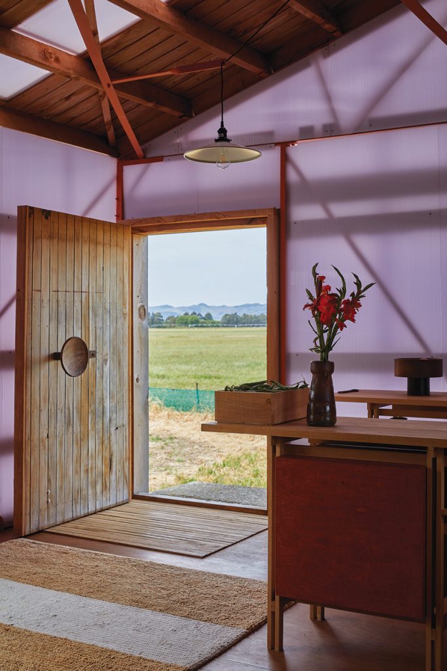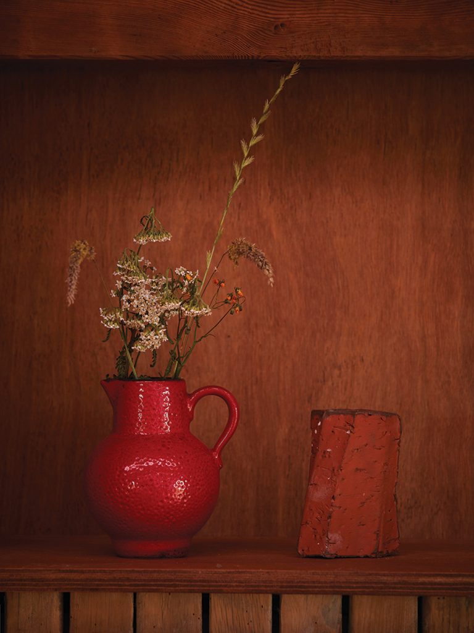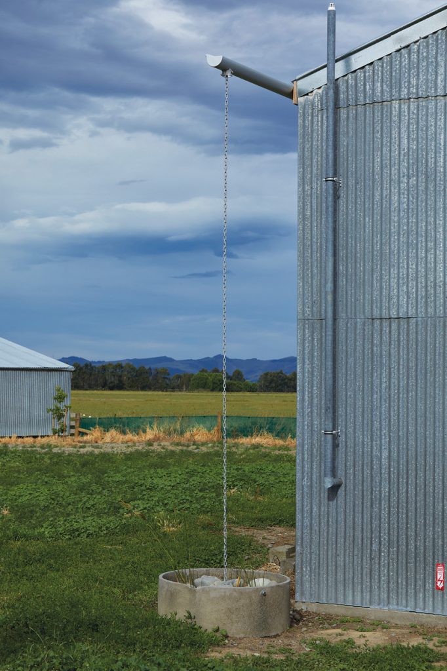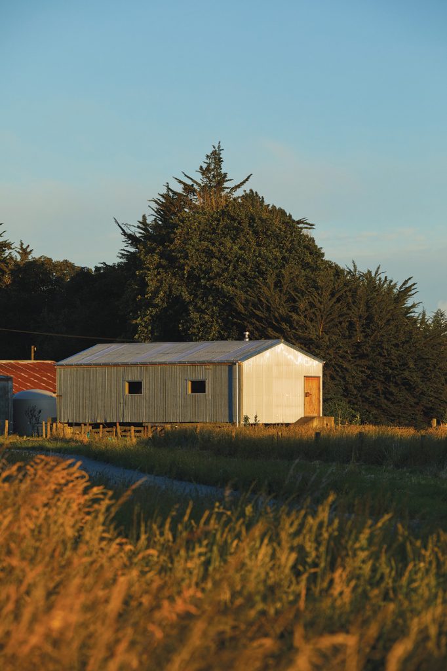Second Life
Architect Ben Daly has transformed a New Zealand shearing shed on the family farm into a cosy home by repurposing and recycling pieces of the building’s history.
Shifting this shearing shed from agriculture to architecture became a race against time for Ben Daly who, with good, keen spirit, was getting stuck into the project so he and his wife, Dulia could move in before the birth of their first child. Suffice to say, Mother Nature played an ace when little Hattie arrived a month early. “That certainly threw out the schedule,” says Ben.
Travellers along the road to Leeston, half an hour south-west of Christchurch, could be forgiven for thinking Ben, an architect with a hands-on approach, had done nothing at all to make this utilitarian building habitable for a young family. It stands in a long grass paddock backed by a former grain silo and a stand of rumpty macrocarpa trees. There is a commitment to its calling. It looks like a shed: the whole shed and nothing but a shed. And that was exactly the intention.
Ben’s in-laws bought this farm in the 1930s as part of a mortgagee sale in the Great Depression, so when Dulia, an orthopaedic registrar, was posted to Christchurch Hospital from Hawke’s Bay where the couple had been living in a renovated railway cottage, it was a chance to reconnect with whanau but also with the outbuildings that had long captured Ben’s heart.
He flew down to take a proper look. In the Cimmerian gloom of the interior, a tree grew up through the floor. There were sheep carcasses strewn around, abandoned equipment and the dirt of decades. Built of rimu by Dulia’s father, the shed nevertheless had a beautiful structure. “I liked the nice, humble size of it,” says Ben. “And it still had its original sheep chutes and two shearing stands up against the shearing wall.”
In his customary manner, Ben set to work redefining the whole, respectful of history and mindful of a limited budget. Maintaining the integrity of the envelope was a given. Although parts of the corrugated cladding needed replacing, the windows were kept the same size (“They are new and double glazed.”) so how to get more light in? The answer came from above. Ben lifted the roof which was sound with no holes or rust, and built on top of the existing frame, adding new timber frames, rafters and joists, insulation and waterproofing. Then he installed skylights which extend to the ridge. One end of the shed was also re-clad in a clear, corrugated plastic. “In daylight, the interior becomes like a lightbox – it glows with ambient light.”
Here is a man blessed with the ability to gain spiritual satisfaction from modest means and materials. Once he had mapped out a floorplan either side of the central shearing wall (which proved a natural division), one side for sleeping with two bedrooms, the other for living, he set to the felicific task of making it reality.
Ben rebuilt the walls from the inside out, using a number of timber ‘cassettes’ that slotted in between the structural skeleton of the original. He clambered beneath the floorboards into the 1.2-metre volume below and insulated. He replaced the slatted half of the floor and reserved the rescued timber for later. He crafted a plywood insertion which further divides the sleeping and bathroom zone from the living. He transformed the shearing wall with shelving and built a couch between the two sheep chutes. And he conceptualised, then made, a kitchen where modular elements can be slotted into framing to bend and flex with the occupants’ needs. “What irks me about furniture design in general is that the end result is so ‘closed up’ and static. Why not have a system where you can swap the dishwasher into the oven space if you want to or add another drawer for more plates?”
A maker to the bone, during the project Ben also took what proved to be a busman’s holiday. On summer vacation at the beach, he used his time to learn from his brother-in-law – a green woodworker. “He showed me how to use an axe, adze, planes and a carving knife to make an oversized bowl-shaped wooden door handle out of black walnut.”
Along the renovation route, he was ever-attentive for opportunities to recycle. The timber tray of an old hay trailer became the north-facing deck that leads off the living room; rescued floor slats cleaned of “lanolin, poo and urine” now line the shearing wall and are also made into a gate at the entrance to the property; internal door handles are offcuts of an old broom handle. It is not what is repurposed, but rather what remains that makes the most significant difference. The dwelling still has the DNA and details of a rudimentary agricultural building including the concrete ramp and stair entrances on each side and the distinctive sheep chutes now sealed for safety. “I enjoyed learning the language of this building typology,” says Ben. And although he suffered tennis elbow and sprained shoulders, he insists the physicality of his role remains fun. “At the moment I still like to engage with it because it directs the way I go in terms of the design of a project.”
When Hattie was four months old, she was formally introduced to the shed – a home hewn from hard graft and founded on a personalised past. Just over a year later, the world went into isolation. It didn’t faze Ben much. When Dulia was rostered on in her role as an essential worker, he was happy to continue to play house husband. “We are remotely located but have lots of land. I can work in the garden or walk down the gravel road to the river.” For Ben, it doesn’t feel lonely or boring. With potable water collected from the roof, neighbours who share vegetables and fruit, and ongoing little projects to complete, this feels like a safe place to be.
Specs
Architect
Palace Electric
palaceelectric.com
Builder
Ben Daly for Palace Electric
Passive energy design
The Shearing Shed is oriented to run east to west, meaning that its living/ kitchen and bedroom spaces are all orientated along the building’s long, north-running side. Long-run roof skylights bring diffuse light into the project. A combination of glazing and polycarbonate cladding to the living room and kitchen façade allows for the deep penetration of the sun and daylight and brings warmth into the main space.
Materials
All the new building work can be seen as a palette of locally-sourced timbers/plywood linings. All trims have been removed to express clean joints and all fixings exposed. All hardware to doors has been constructed from simple materials that were at hand, and doors themselves from single sheets of strandboard. The structure of the kitchen joinery was made from discarded rimu trims and oak, with the large external sliding door made from waste cedar from an unused run used to make weatherboards. The front door has been made from an old rimu slider off of a neighbouring stable building, with new rimu added and door handle carved from black walnut that was cut down in a new-house build. The long-run horizontal wall that runs the entire length of the building is made from a macrocarpa tree that came down in a storm locally and was milled on-site. Where possible, as much of the existing cladding has been reused and patched. All paints and stains are Resene and are all low-VOC. All timbers are oiled using WOCA natural oils and/or natural oils from sheep lanolin on old timbers. The main floor to the sleeping quarters is still the original rimu timber floorboards and remains unfinished with its original patina with layers and layers of lanolin from its working days. The kitchen and living space is kuring plywood, which is a hardwood timber that was originally used to make many of the stockades under the shearing shed. A rimu table tennis top makes up an old existing sheep ramp hatch lid that used to bring sheep up into the living room and old rimu slats have been reused at the main entry into the shed.
Heating and cooling
The large glazing/door to the northern side enables capturing the sun and heat of the day, while polycarbonate cladding and skylights bring daylight into the project. A small wood burner is the only heating source needed for the space for the wintertime. The high and open volume of space traps the heat up high in the main living space and cross ventilation is enough to cool the space down when required via an old fan from a food store. Shearing shed typography means that they have been lifted off the ground, giving the ability to fully insulate the underside of the building. The bedroom floors have been double-insulated with both eco foam insulation and batt insulation as there are many inland frosts in this part of the countryside.
Water tanks
Rainwater from the neighbouring barn roof is collected into a 35 000-litre water tank, which provides water for toilet flushing, washing machine and household tasks. An old cattle feeding trough collects water from the shearing shed to water a reed bed.
Reuse and waste
One of the main features of the project was the reuse of materials and careful consideration to building waste from building products. All building timbers that had been removed from the project made their way back into the job in some means, either as furniture, door hardware, doors/hatches. An old working hay trailer has been pulled up alongside the living room and reused in the form of a deck. Grey and waste water is collected and passed through a bark and worm-filled storage tank before being filtered and dispersed through 250 metres of flexible piping over a septic field to feed planting.
