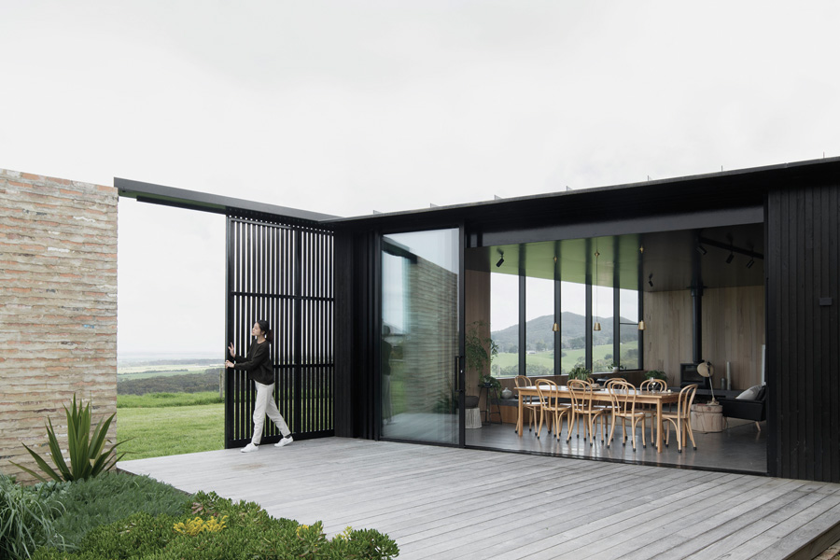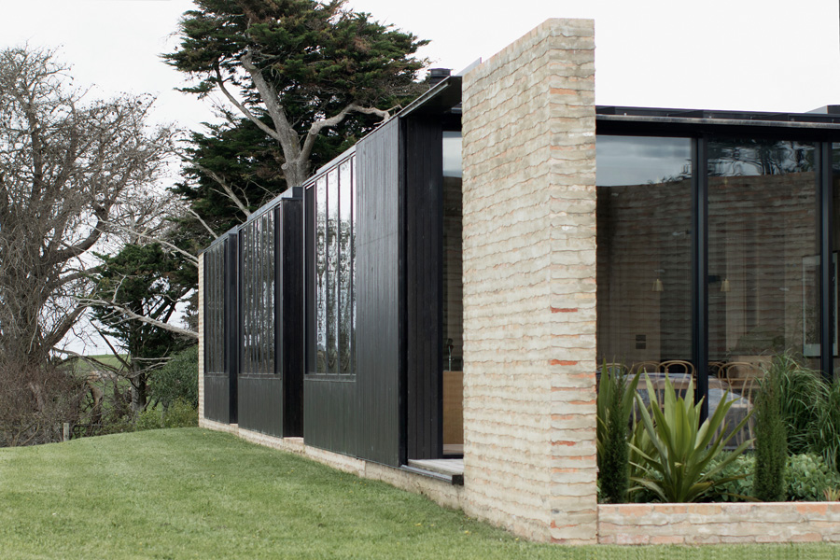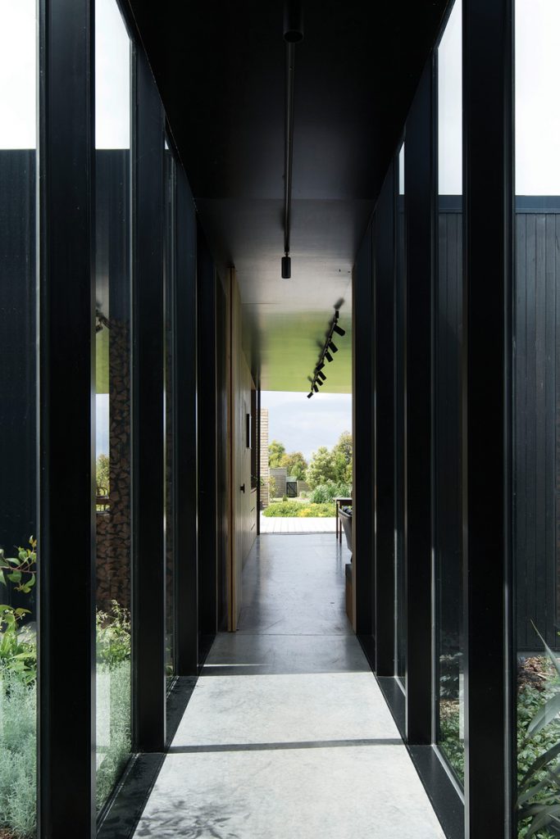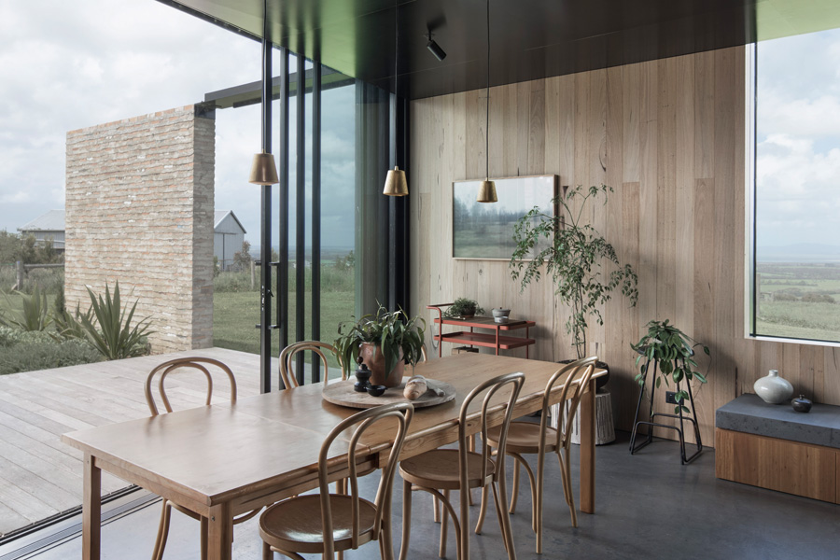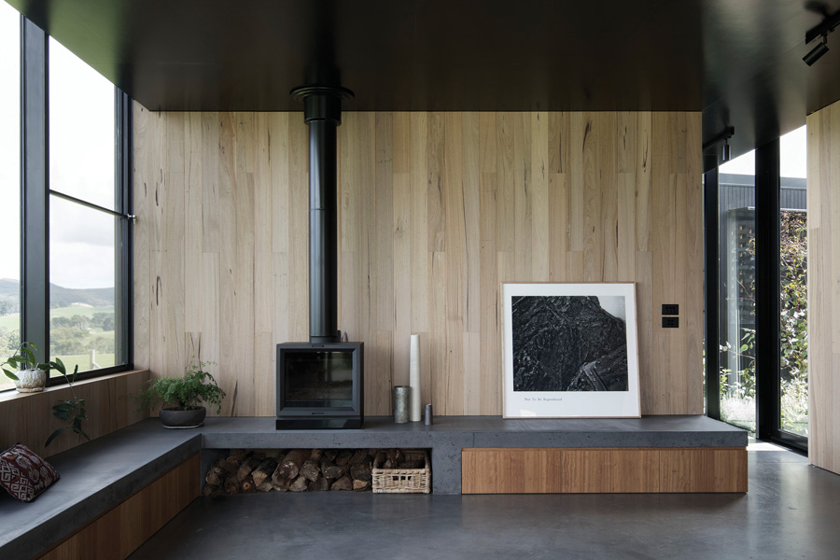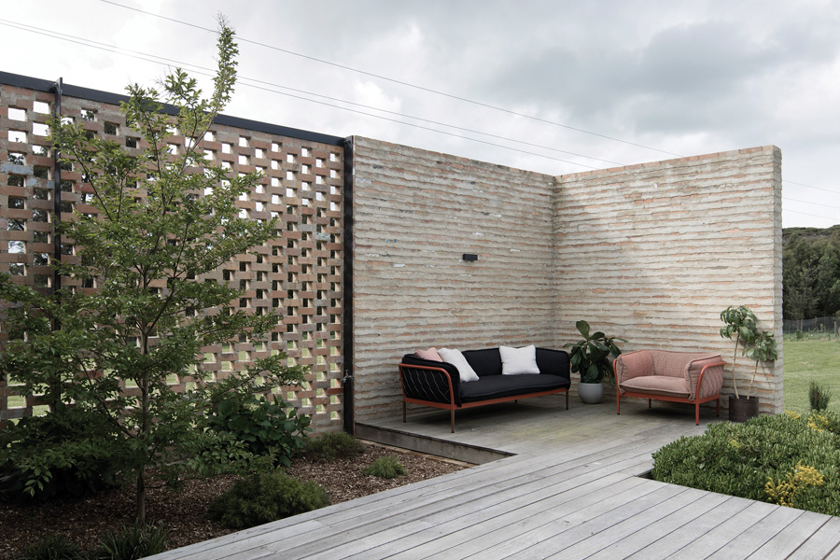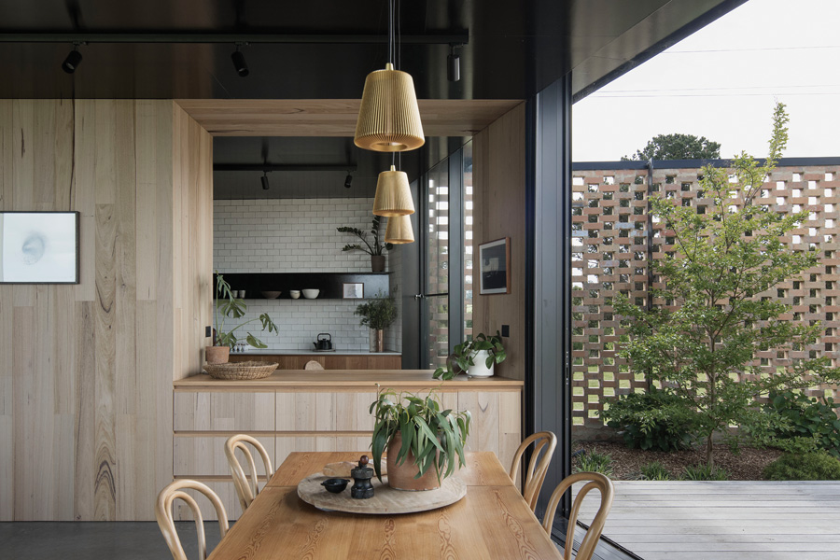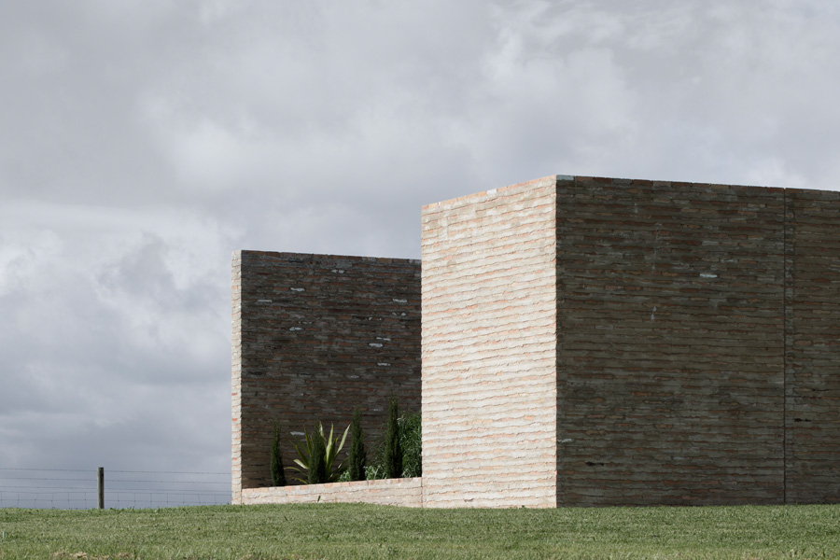Seasons Change
Edition Office’s award-winning home for an architecturally adventurous Fish Creek couple has used the constraints of its elevated site to create an expandable home of protected pavilions and courtyards with killer views to Wilson’s Prom.
Director of Edition Office Aaron Roberts doesn’t “do” cosy. Nor is he keen on houses that look too much like houses. So imagine his delight when a retired couple from the gorgeous coastal hamlet of Fish Creek in Victoria’s south-east briefed him on their initial ideas for a retirement home with a plan so “out-there” even he was taken aback.
“They sent me this crazy hexagon,” Aaron recalls with a laugh. “When I first saw it I was so terrified, but also excited at the same time. The diagram of the house was really unusual. It didn’t look like a standard plan of a house, and that led me to think that we can push it pretty hard.”
The clients, Jackie and Richard Dargaville, were relocating from a 20-hectare farm nearby to an elevated, rectangular 8600-square-metre block (approx. 86 hectares) with truly glorious views to Wilson’s Promontory along its south-eastern boundary. Their vision was for a sustainable home that would maximise those views and be wheelchair-accessible in the future – “in case we have any elderly visitors,” Richard quips. Jackie wanted a cook’s kitchen with a wood stove and a separate dining space, and Richard wanted a small study. Both agreed the kitchen and study should be linked visually to maintain a sense of connection even while pursuing solitary interests.
Accommodating regular visits from their large family was paramount. “We wanted a compact house because of … the sustainability of that, but one that would stretch,” Jackie says. “Because we have 13 grandchildren between us and seven kids, and we really wanted to be able to fit them in, but without a big house. So that’s why every room does double duty.”
Aaron and Co-director of Edition Office, Kim Bridgland, began the design process as they always do: figuring out what the site makes of the brief. “Our process is driven by trying to amplify particular characteristics of the brief and characteristics of the place,” Aaron says. “[We] come to site, see what the site’s trying to tell you to do, try to capture that essence of place through initial ideas and concepts, and then try to deliver the brief of the client through that lens.”
With a long south-eastern boundary offering rock star views and a parallel boundary bordering a main road, with powerlines to avoid and prevailing winds from the west to south-west to mitigate, this site made a compelling argument for a linear envelope embracing south-east views and offering visual, thermal and acoustic protection to the west and openings throughout to admit northern sun.
Hence Edition Office’s solution: an inscrutable, earthy façade of chunky mortar-striped recycled brick, which wraps around three pavilions and five courtyards. Sections of permeable, hit-and-miss brickwork filter winds rather than trying to block them (which would simply push them up and over, creating swirling eddies in the courtyards).
From the gravel entrance ramp the house reads like a minimalist rural art gallery. Its glamorous interior opens up dramatically to reveal three black timber pavilions with dark floors and ceilings, linked by glazed corridors that frame views and admit masses of northern light. Reflective black ply ceilings draw in light and hints of colour from surrounding vegetation, blurring the boundary between inside and out. “We’re interested in moving through the house and having a rhythm of reveals and compressions so that you come to this point … you see the view, and it amplifies each of these moments when you go through them,” Aaron says.
The southern pavilion contains the world’s cleanest garage – currently a games room with storage and bunks for the grandkids – that’s closed off when not in use. A glazed corridor and an external courtyard link it with the central pavilion that houses the master bedroom, a spacious bathroom with a deep freestanding tub and panoramic views and a corner shower topped with a skylight.
There’s a laundry with clothes line access, a second bathroom, and Richard’s little study, which features a concealed pull-down bed for guests and lovely sightlines through a lush, expansive courtyard into Jackie’s kitchen. “I think it’s nice in homes when you can have some space but still feel like you’re connected to that person,” Aaron says.
The kitchen in the northern-most pavilion features a hefty wood stove that boosts the hydronically heated floors and hot water system when in use. It’s open to the adjacent dining and living room by a doorway at one end and a servery at the other; but a massive central pantry offers a degree of visual privacy that Jackie loves, particularly when she’s entertaining. “The Rose Seidler House in Sydney was a bit of an inspiration,” she says. “It takes half the time to cook at that bench, having ingredients there and being able to pull them down,” Jackie says.
Living and dining areas open fully to a gorgeous rear courtyard with silvertop ash deck, low planting and killer views. It’s partly enclosed by the handcrafted brick edifice and further protected from buffeting winds by a retractable steel screen. From the northern edge the entire sheltered space, inside and out, reads as internal.
Cosy, you might say. Though not to Aaron.
Specs
Architect
Edition Office
Builder
Trease Builders
Joiner
Mark Cantwell
Passive solar design
The house is built on a black pigmented, burnished concrete slab, which incorporates a fly-ash and waste-slag blend. This slab is hydronically heated via the kitchen’s woodfired stove, which also boosts the solar hot-water system. The house is oriented along a north-west axis, and given strong protection from the western sun. It comprises three independent pavilions, sliced to create northern exposure to all living spaces and passively heat the slab floor. Coarse masonry walls protect the house from the harsh but allow effective cross-ventilation through hit-and-miss patternwork. A large, porous sliding screen fragments heavy winds to provide additional protection to the large northern courtyard as required. Two 20,000L rainwater tanks supply the house. All waste is treated on-site with a worm farm composting treatment system. Materials are specified as low-VOC, and bricks are recycled. A 7 Kw solar PV system is incorporated into the roof of the shed to supply the house with on-site power.
Materials
External perimeter walls of recycled brick are custom finished with mortar joint. Silvertop ash is used for pavilion walls, decking and cladding. Internal walls are Gyprock plasterboard finished in Dulux “Whisper White”. Ceilings are black film-faced Maxi Plywood birch.
Flooring
Custom concrete is mixed with black oxide and finished in “Rockstar” Concrete Seal. Stefano wool carpet in “Shale” comes from Feltex Carpets. The Forbo Flooring System is marmoleum in “Black Hole”. Silvertop ash boards from Precise Timber Innovations are finished in Cabots’ “Beach House Grey” (half-tint) and Intergrain clear matte.
Insulation
The roof uses breathable Environseal Proctorwrap R4 Woot Batts. External walls use Environseal Proctorwrap R2.5 Wool Batts. The floor uses high density R 0.9 polystyrene insulation under slab and R1.0 Polyunderfoot insulation holding the hydronic heating.
Glazing
The house includes Capral Flushline double-glazed windows and doors; Aneeta Clearstep sashless double-glazed windows; and custom steel-framed windows and skylights.
Heating and cooling
Northern orientation, external shading and effective crossventilation ensures efficient passive solar heating and cooling. In winter extra heat is provided by the hydronic slab and panel heating, as well as an Esse 900CH wetback slow combustion wood fireplace in the kitchen, which boosts the hydronic system.
Hot water system
The house integrates an evacuated tube solar hot water system.
Water tanks
Two 20,000L water tanks
Lighting
The house uses low-energy and LED lighting including a Bramah pendant from Living Edge; Bellevue AJ4 wall lamp from Great Dane; Masson for Light Gemini track lighting; and ISM Basics rounded wall light.
