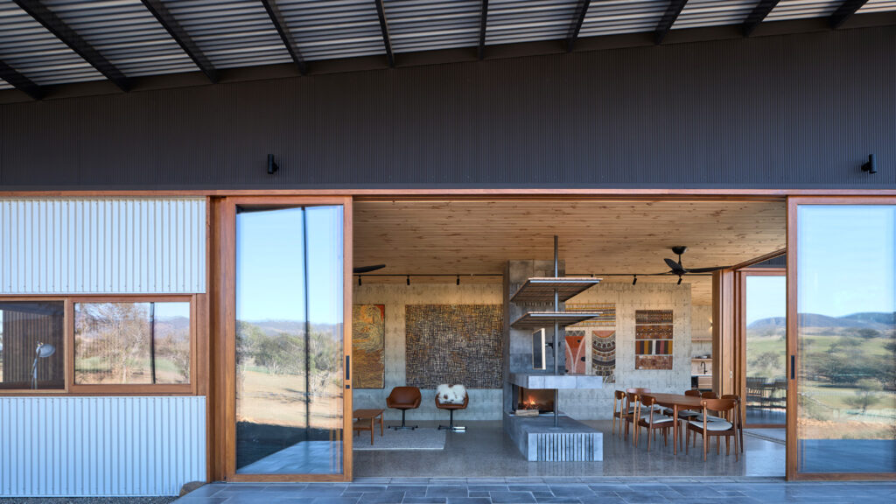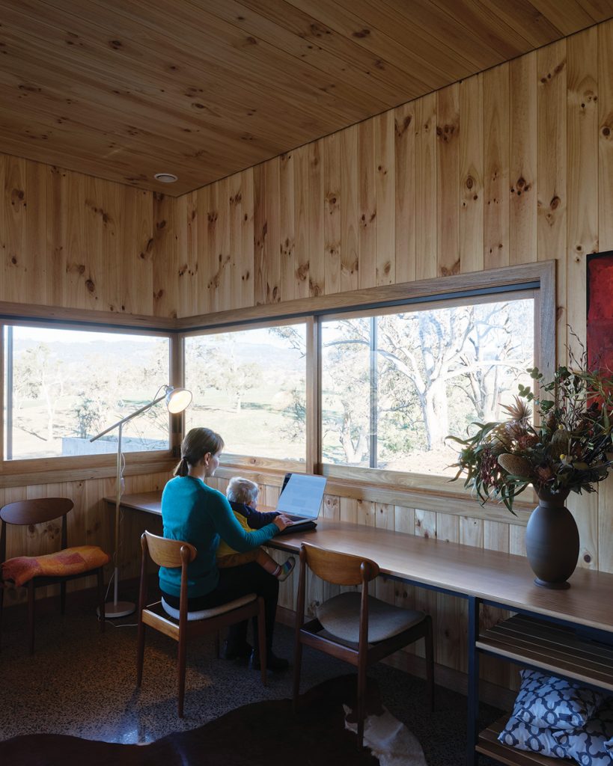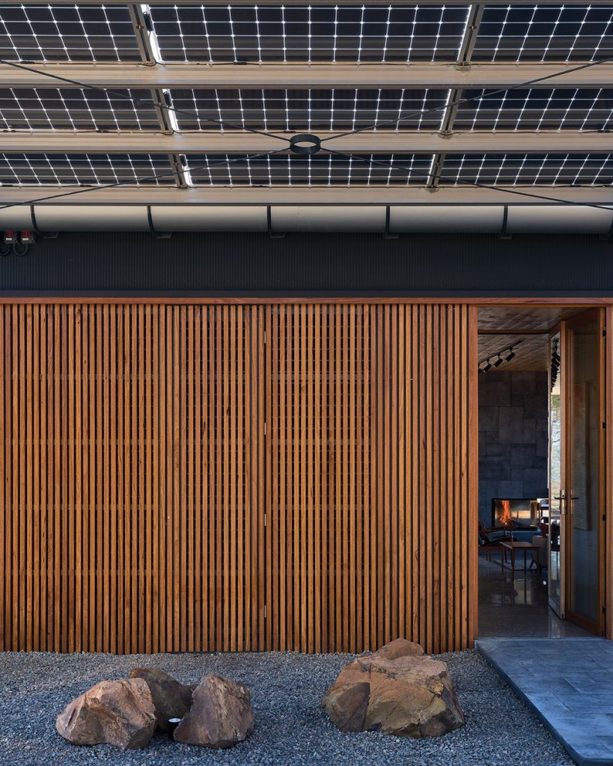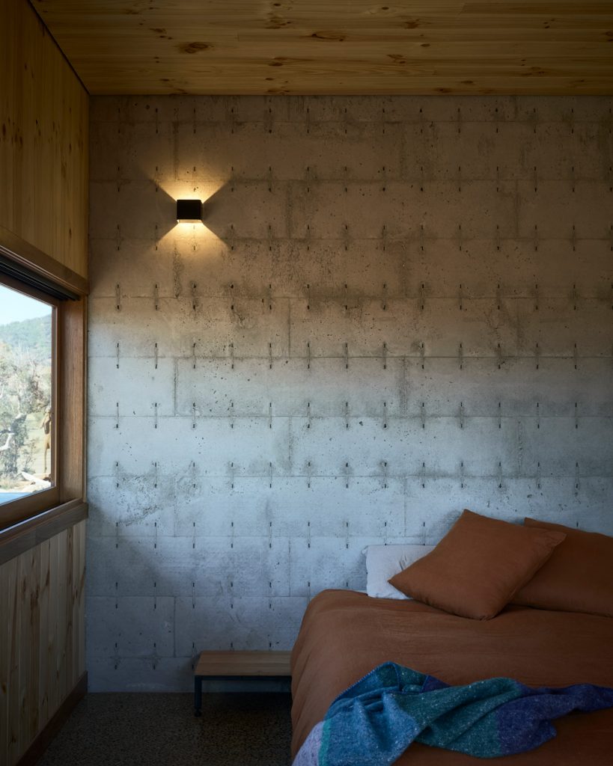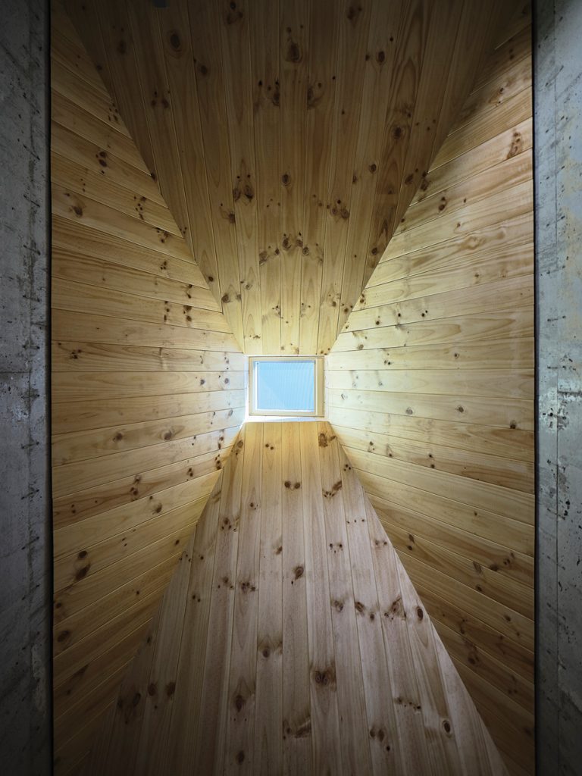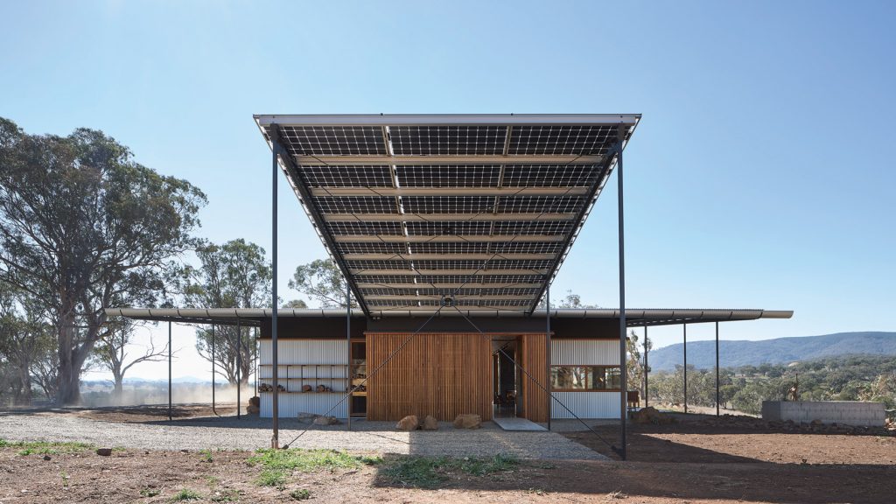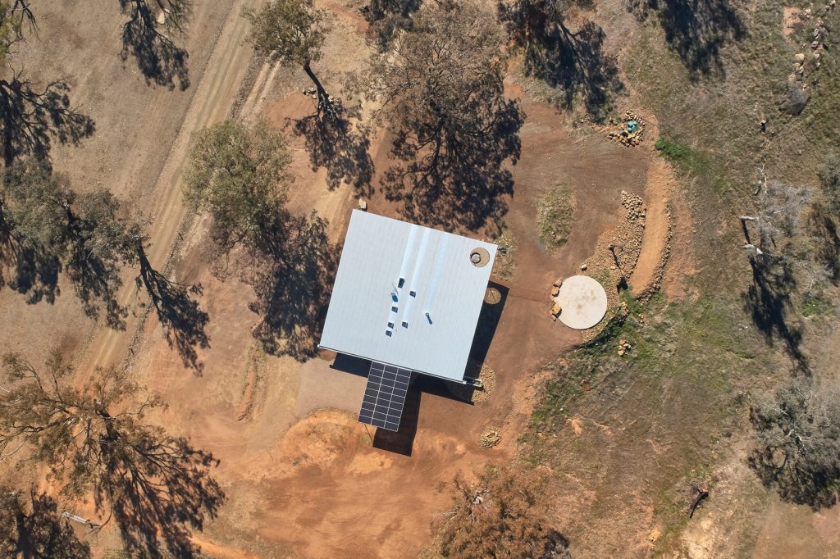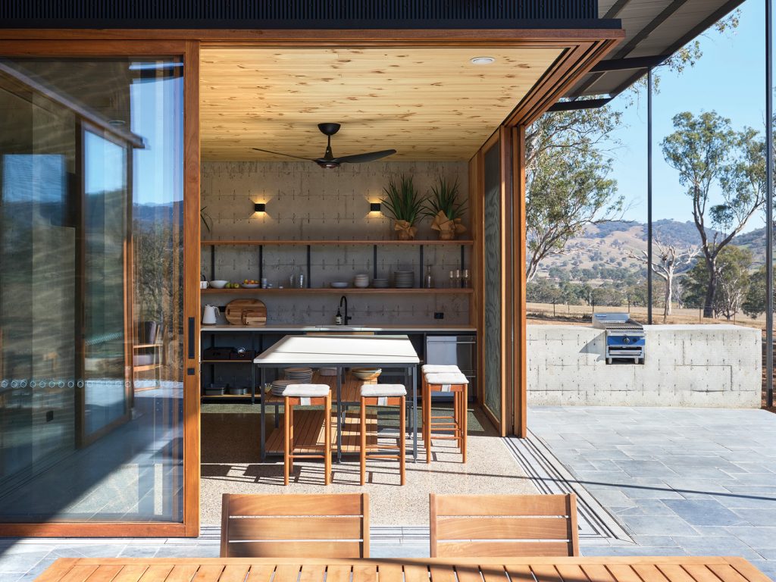Science and Emotion
Architect Alex Symes’ abstracted inverted hat form delivers a technically efficient off-grid house that also provides year-round comfort, 360-degree views and a celebration of rainfall in a region that yearns for it.
Much has been written about Upside Down Akubra House and as award season rolls around much more will be. Conceptually, it’s an intriguing story. A robust, unadorned off-grid house in a bull paddock near Tamworth that wears its sustainability agenda on its sleeve – already a dichotomy, given the environmental impacts of the cattle farming industry. An unapologetically rectilinear house with a boxy central utilities core topped by a massive, pitched, rainwater-harvesting roof whose design is inspired by an inverted oval hat. A home conceived during drought around rain for a changing climate that’s already extreme in this region.
Talk with architect and former Arup engineer Alex Symes and his passion for the ideas, systems and science that underpin the design is infectious. If the devil is in the detail, so too is the divinity. Functionality and performance are his central drivers. The square floor plan with a services core flanked by living spaces to the east and bedrooms to the west was the most functional, thermally efficient way he saw to meet the clients’ brief. This semi-retirement home-to-be needed to be self-sufficient in electricity, waste and water and celebrate 360-degree views to Hanging Rock, Yellow Rock, a creek to the east and farmland to the west.
This is an architect who left architecture to pursue engineering for four years because he didn’t find his profession scientific enough. Who returned in 2015 to start his own practice and here chose to “play with the form and use an evidence-based, science approach to create a beautiful … high-performance home”. Who tried for 10 years to convince a client to include a ‘solar pergola’ like the 80-square-metre, pitched carport used here for shading and to generate electricity from above and below using bi-facial photovoltaics. Who when asked to nominate his project highlight, pinpoints thermal modelling – not for its own sake but for the influential environmental aesthetic it shaped. “To me, performance comes first,” Alex says. “It’s about how do you take that performance and make it something that [so that] people go: ‘Oh, I really want to attain that. That’s actually something that’s beautiful’?”
With its rational, sunshade form, Passivhaus principles and unfussy materials (including a rural vernacular façade of metal and timber cladding and a robust interior of off-form concrete walls and floors for maximum thermal mass and strategically placed, operable glazing for all the right light, ventilation and views) this house is in many ways an exercise in logic. Technical efficiencies abound: 100 per cent renewable energy from an 8kW PV array with a 74kWh capacity battery; power demand assessed and coordinated to reduce peak wattage and overall draw; a heat recovery ventilation system that circulates fresh, healthy air. Sun protection comes from a roof 2.5 times the size of the building footprint, which rises to the north in a single pitch defined by the minimum five-degree angle of Custom Orb roofing. Immense guttering is positioned at the junction of house and carport to channel rainwater into a 107 000-litre, semi-submerged concrete tank in a capture process revealed and celebrated as a terminating waterfall that flows into a trough and filtration sump. Waste water is treated on-site for later use in irrigation. Vapour-permeable membranes on the building envelope prevent interstitial condensation and mould.
However, the emotions and unusually close collaboration that underpins this design is at least as interesting as its celebrated nuts-and-bolts. For the Sydney-based clients, this house is an attempt to imagine retirement in a community where they’ve been active in agriculture and tourism for 20 years. A future with visiting family, friends and local businesses who’ll use the site for functions. A sustainable home in keeping with the couple’s aims to breed cattle for quality not quantity and to regenerate their farmland and its water catchment.
For the Sydney-based architect, whose rural projects are usually based in the Blue Mountains or south coast NSW, this house is an attempt to understand a new region’s changing social and climatic conditions, provide year-round comfort now and into the future, and reflect locals’ yearning for rain in a place starved of it. Hence a design that captures and celebrates rain quite viscerally when it does finally arrive. “The challenge over three years of visiting the area was becoming quite acutely attuned to the emotions of the rural community and how much their emotions are tied to rain,” Alex says. “And how when there’s no rain, it impacts people’s livelihoods and becomes quite a big emotional driver for how they’re operating from day-to-day.”
Though the analogy of the upside-down hat came to Alex quickly, the initial concept involved a big tensile ‘brim’ wrapped around a curved centre of rainwater tanks. Over time, it morphed into its abstracted rectilinear form with submerged tanks and a fire pit off to the sides through his usual process: close, ongoing collaboration and iterative design development involving the clients, their trusted builder Blue Eco Homes, and contractors whose input was crucial in realising elements like the solar pergola.
“It would be totally untrue if someone said they have all the answers,” Alex says. “I try to listen as much as I can to what value people can bring into a project. Especially with builders, and also clients, there’s such a wealth of experience in what they’ve done in the past or things they’d like to do. It’s not difficult to ask them a question and then listen to them for thirty minutes or an hour and really take the essence of what they’ve said and try and work with those ideas.”
Specs
Architect
Alexander Symes Architect
alexandersymes.com.au
Builder
Blue Eco Homes
Engineer
Ascent Engineering
Passive energy design
The house has a heat recovery system, appropriate air infiltration membranes, sufficient insulation in the walls, roof and under the hydronic floor slab and a thermally broken façade system. It features some active thermal comfort and health systems such as HRV and hydronic heating and cooling for the slab. However, these are powered via the off-grid PV battery system and therefore are not impacted via network disruptions. The internal arrangement of rooms provides a thermally massive core adjacent to living spaces to the north and east that open to admit winter light. The private bedroom spaces are arranged to the west with a low window-to-wall ratio to exclude harsh western sun. The location of operable windows and skylights takes advantage of prevailing breezes and shelters the house from harsh weather. The roof blocks out all summer sun but allows in winter sun to warm thermal mass at the core of the building: concrete walls and floors.
Materials
The façades feature a combination of reflective and matte metal cladding. Zincalume Custom Orb in the lower portion of the façade. “Monument” matte Mini Orb on the upper portion of the façade. Rocks excavated from the site have been used within the landscaping. A lightweight steel frame creates the sunshade. The remainder of the building has been designed primarily in timber to minimise embodied energy. In-situ concrete walls were built using ZEGO reusable formwork to minimise site waste. Where possible, materials are used raw and unlined to minimise resources. Joinery is open-shelved and composed of structural steel and blackbutt. Concrete is used for footings, the structural slab and as an insulated thermal mass for the topping slab and internal walls. Low-VOC, low-formaldehyde products and finishes are specified throughout.
Glazing
The house features three metre-tall sliding doors flanked by a series of smaller horizontal windows that form a common datum line around the house. Windows and doors are double-glazed. High visual light transmittance helps achieve thermal comfort and allows a high level of natural light. The west wing of the house contains modest bedrooms with a low window-to-wall ratio that provides privacy and protection.
Heating and cooling
Due to the angle of the pitched roof, the polished concrete floor and ZEGO form concrete walls are exposed to winter sun and protected in summer when the sun is high. This creates a large thermal mass within the house that provides natural warmth in winter and natural cooling in summer. The house uses an in-slab hydronic heating and cooling system, a low air infiltration building envelope (Pro Clima), and a heat recovery ventilation system (Brink). In the service core, operable skylights facilitate natural light and ventilation. All perimeter rooms feature operable windows.
Energy and hot water system The carport roof has 80-square-metres of LG neon bi-facial photovoltaics. The concrete floor and walls provide essential thermal mass and the roof regulates solar ingress according to the season. As the dwelling is off-grid and run on batteries, all power demand is assessed and coordinated to reduce peak wattage and overall draw. The home uses LED lighting, low-energy appliances and high-efficiency ceiling fans. It is powered by 100 per cent renewable energy. Heat pumps are used for hot water and hydronic heating.
Water tanks and waste treatment
The immense gutter positioned at the junction of the house and the carport channels rain from the roof into a 107 000-litre, semi-submerged concrete rainwater tank. All waste water is treated on-site through an aerated wastewater system and used for irrigation. The Ozzi Kleen “RP10” wastewater treatment system uses an aerobic, non-septic process.
