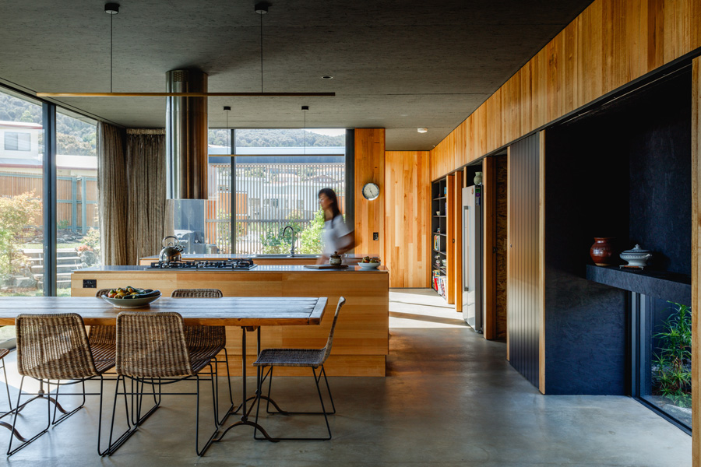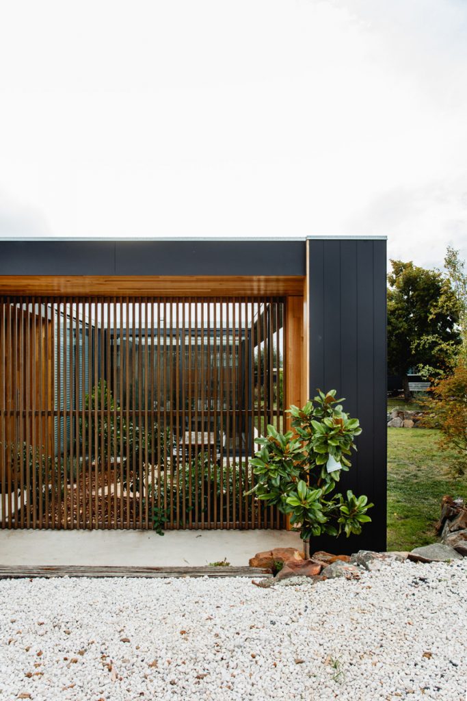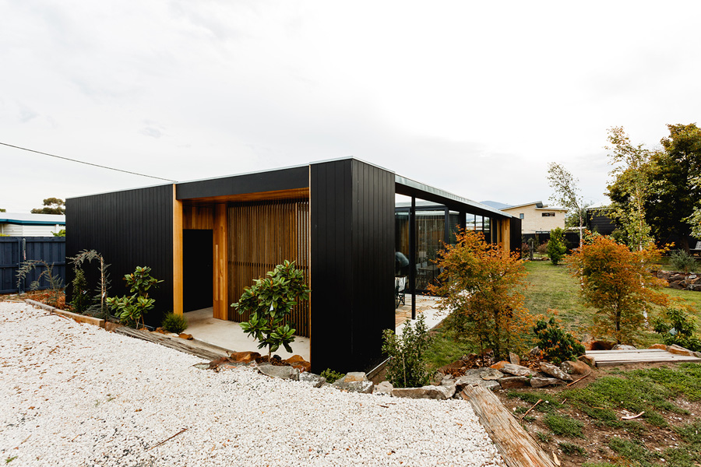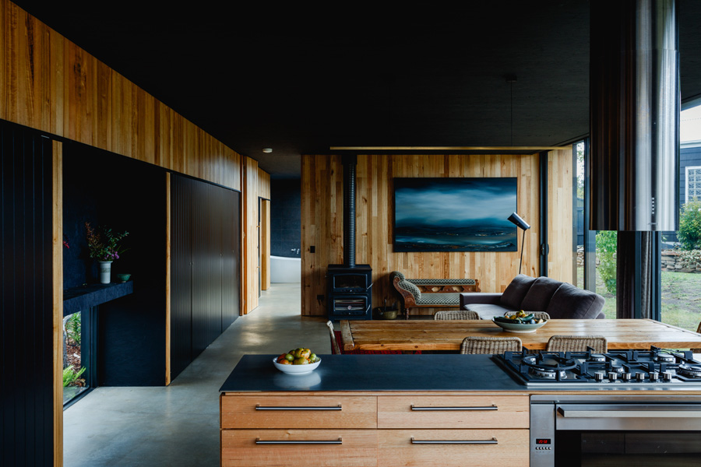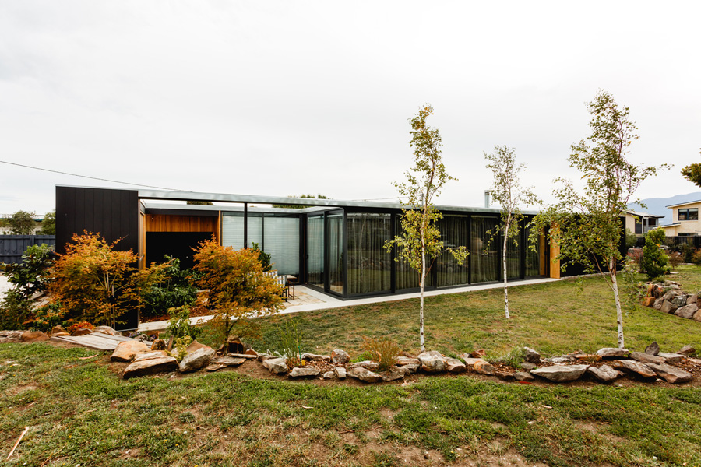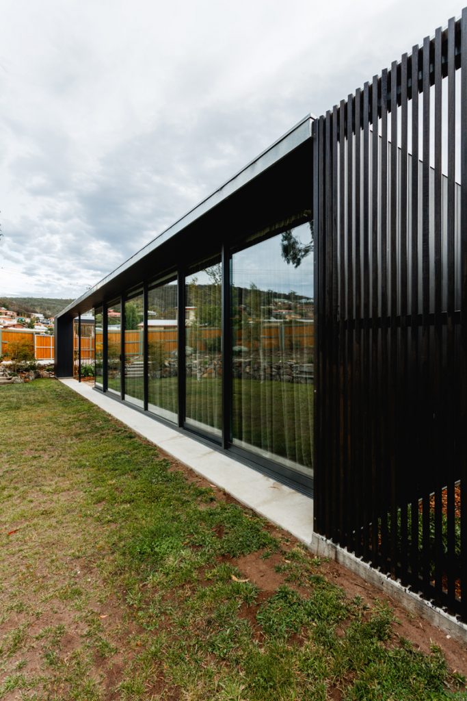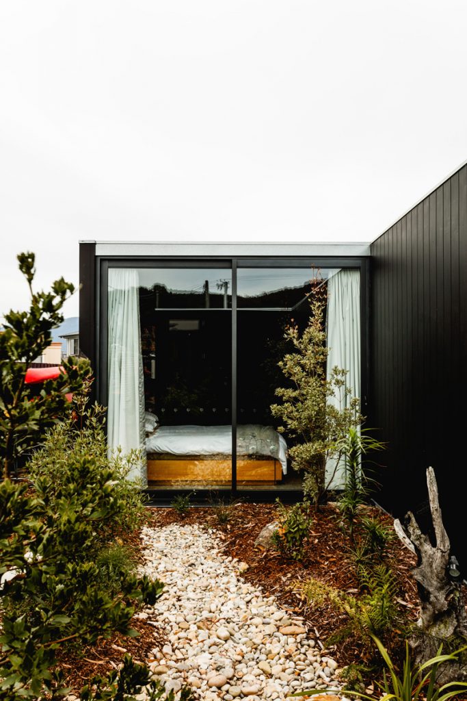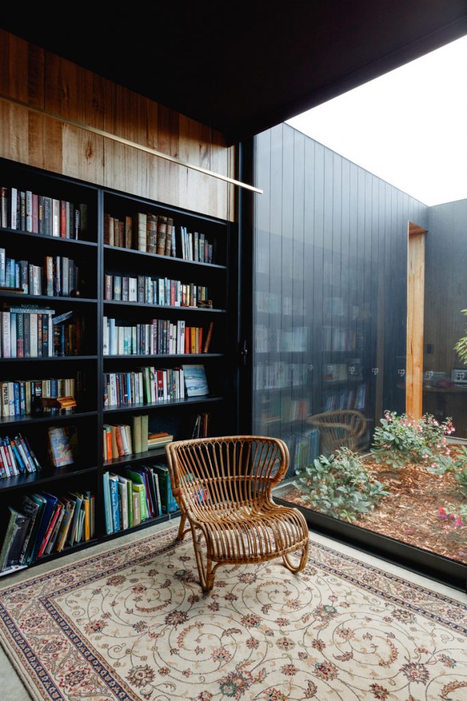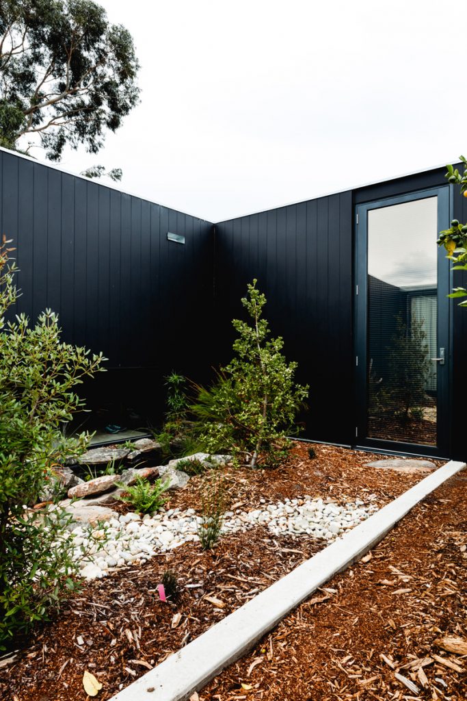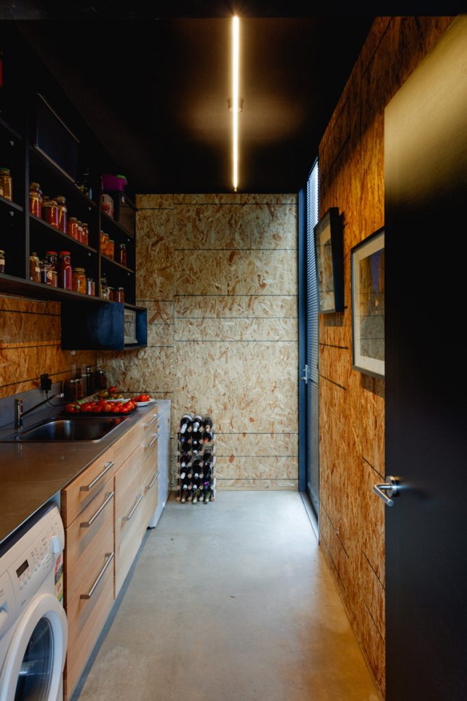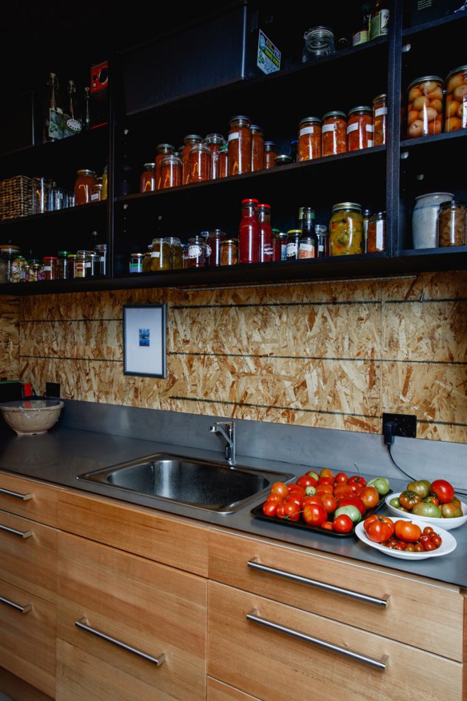Ruggedly Refined
This simple, elegant home in the suburbs of Hobart is the result of a leisurely collaboration between its owner, a retiree, and an architect at the beginning of his career.
Carmel grew up on a sheep property on Maria Island: growing, cooking and preserving food, she often lived outdoors in direct contact with nature. The Hobart house in which she wanted to retire refers to these elements – “raw and rugged, not precious … a house that wraps you up, but lets you see outside,” she recalls.
Architect Chris Gilbert, co-founder of Archier, spent his early university years with Carmel’s sons, and “over the past seven years we have been catching up with [Carmel] and discussing options, first to renovate, and then to build a house to retire to. The conversation turned to the garden – which is where she wished to retire. The plan was designed around the desire to be constantly engaged with the outside space.”
The sketch plans started taking shape while Chris was an undergraduate student in the School of Architecture & Design at University of Tasmania, and continued when he undertook his Masters of Architecture at RMIT – becoming a significant project when he founded Archier with long-time friends, and fellow architects, Chris Haddad and Josh Fitzgerald. Archier saw the project as the ideal opportunity to employ a “new” building method. “Originally a standard ‘stick build’, the construction methodology developed into high performing SIPS (Structurally Insulated Panels)’,” notes Chris. SIPs are Canadian-produced, pre-manufactured and highly insulated building components. The panels, which comprise of engineered timber facings around a polystyrene foam insulation core, are manufactured as a unit. There is no need for a traditional steel or timber frame or brickwork, as they are structurally engineered. Chris located an importer and installer in Melbourne, and then worked with a local builder to complete the build on site.
Carmel originally owned the cottage next door. When the opportunity arose to purchase the land where the new house stands, she jumped at it. Her children grew up in this neighbouring garden, and have been fed from its produce – it felt right. The other thing the short move ensured was an ongoing connection with the huge blue gum (Eucalyptus globulus) on the fence line. This tree is well known in the suburb. It creaks and groans, casting shade while sheltering possums, bees and birds. Importantly, it is also visible from nearly every room in the new house.
The design went through much iteration, and was always informed by conversations over an amazing Carmel-cooked meal. For example, she requested an ensuite bathroom with detached bath. She laughs that her partner Richard, who once eschewed the practice of bathing, now fights with her for the opportunity to immerse himself in the deep water, in the matte-black room that opens out into a planted courtyard where micro-bats and moths flutter in the moonlight.
The garden is integral to the design of the enclosed built spaces; the living areas fold around a turfed area (for the “projected” grandchildren”). Rock-lined ponds, a fire pit, gabions and paths are viewable through low-set windows. Although the project has only been recently finished, the wildlife is already moving in. Behind the house is Carmel’s “naffy flower garden” and raised vegetable beds, in contrast with the Tasmanian rainforest species and regional birdattracting shrubs throughout the rest of the site.
Richard and Carmel are avid bushwalkers and kayakers – outdoor people. Of course, the aim when outdoors is to find shelter from the elements (notably in Tasmania, the wind) and to maximise “grabbing” the sun. This building, essentially a standing-camp, does both. The two-bedroomed building is deliberately only on a single level. The living areas focus around the kitchen and butler’s pantry, lined with shelves that are laden with bottles of preserved fruits and vegetables. The latter room’s finishing is simple, much like a shearers’-quarters kitchen. However, it is also planned with great attention to detail in the dimensions and placement of facilities. The budget was strict, but Carmel trusted the architects enough to push it slightly where necessary. Conversely, the SIPs, and the simplicity of their raw or painted finish, saved money. Further, Archier’s familiarity with lighting systems allowed them to design and implement clever ideas like the strip lighting over the deep-set built-in cupboards along the “spine” hallway.
Surprisingly, for such an open home, the structure is incredibly private due to its orientation and operable timber brise-soleil. The house can be opened up on both axes, and cools down in summer in minutes from the northerly sea breezes. It can also be warmed very quickly in the cooler months. For all its intended roughness and rawness, this result is very beautiful, with clever detailing, intimate spaces and a sense of profound calmness. Carmel jokes, “The house is so comfortable that to get dressed in the morning we lie in bed and look up at the blue gum and across to Kunanyi (Mt Wellington) for clues about the day’s weather.”
Specs
Architect
Archier
archier.com.au
Builder
Building Edge
buildingedge.net.au
Passive energy design
The house is constructed with SIPS (Structurally Insulated Panel System), a highly efficient product that provides structural, insulative and aesthetic solutions in one. In the depths of winter the high thermal performance of the building envelope creates a pleasant environment without the need of the log fire – a Nectre Bakers oven that the clients also cook from. The interspersed courtyards and highly operable glazing in turn cool the spaces with natural ventilation in summer, negating the need for mechanical cooling.
Materials
The raw, textured finish of the SIPS panels are expressed to reveal the material quality of the structure in a cost effective manner. Topped with matt black paint, the varied nature of the OSB expresses a deeper grain and richness upon closer inspection. The robustness and texture of the structural frame is continued in the use of recycled Tasmanian oak timber for the wall lining, creating a patchwork effect that adds character to the internal finish of the house. Timber throughout the house is finished with Osmo “Polyx-oil” in matt, so as to maintain its colour and texture. The kitchen was designed and made by Archier from Victorian ash timber from Victorian Sustainable Harwoods (ASH) and 5 mm laser cut stainless steel. Bosch appliances have been used throughout. Low-profile Kliplok roof sheeting in conjunction with SIPS roof panels reduced the overall building height, allowing for single lengths of Scyon Axon cladding externally. A clear sealed concrete floor slab with a heavily burnished finish is used throughout the house.
Glazing
Full walls of double-glazing strengthens the connection between inside and out, increasing the sense of space without the need of formal structures. Capral aluminium frames were powdercoated with Interpon D1000 Sable Bass – a textured finish more akin to raw steel than the typical plastic look of standard powdercoat.
Water tanks
The central core serves as a transitional threshold between public and private spaces, in addition to housing key services. Electrical services and an oversized box gutter run the length of the building in the bulkhead, with downpipes concealed in the joinery that run to the water tanks.
Lighting
The house uses low-energy LED lighting throughout. LED strip pelmet lighting along the joinery core provides up-lighting and under-bench LED strips provide subtle down-lighting. Focused feature lighting is provided by Archier’s brass “Highline” pendant lights in the kitchen, bedroom and library.
