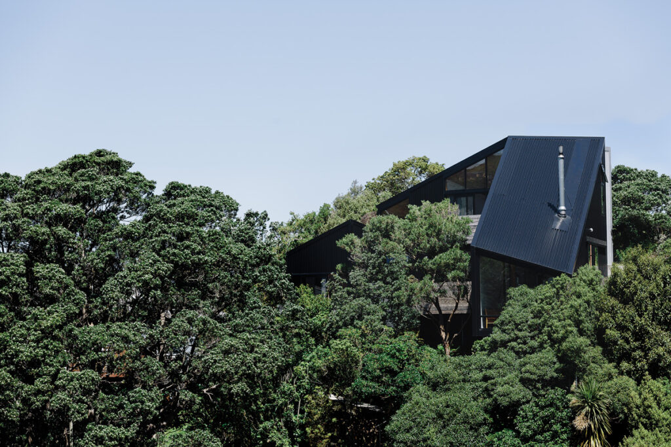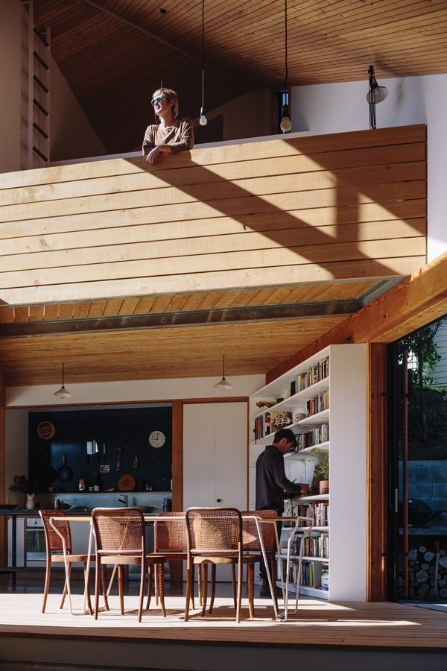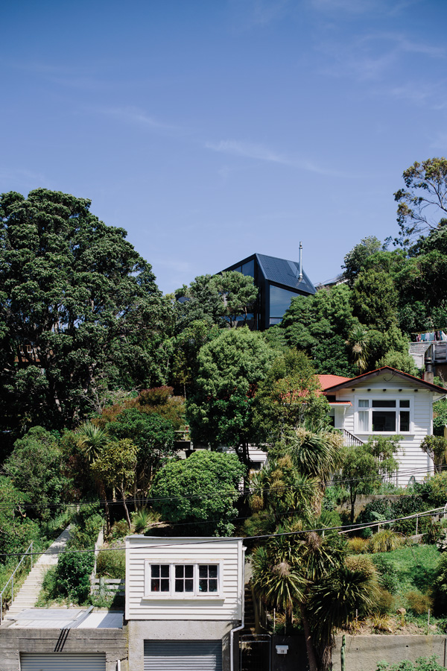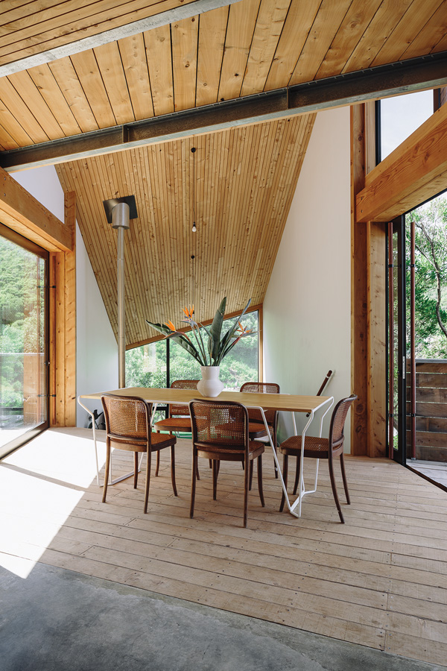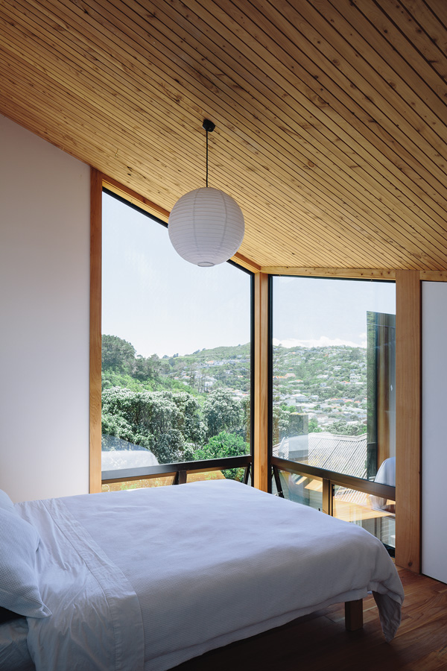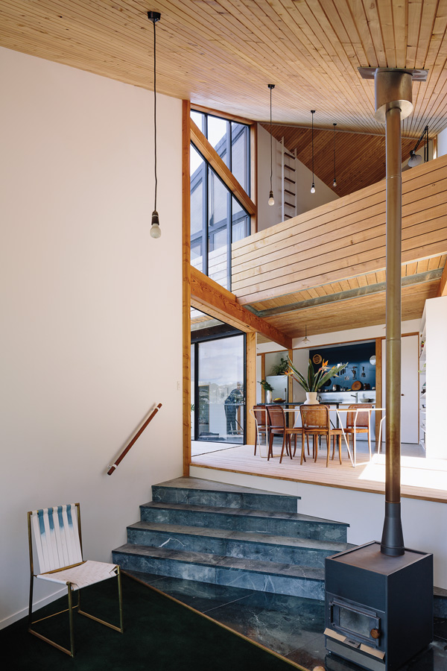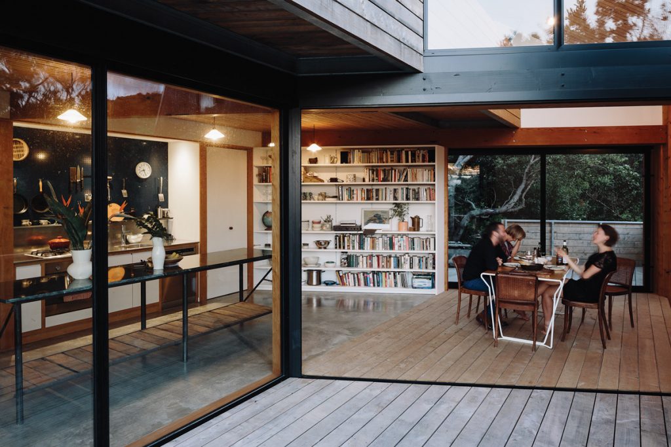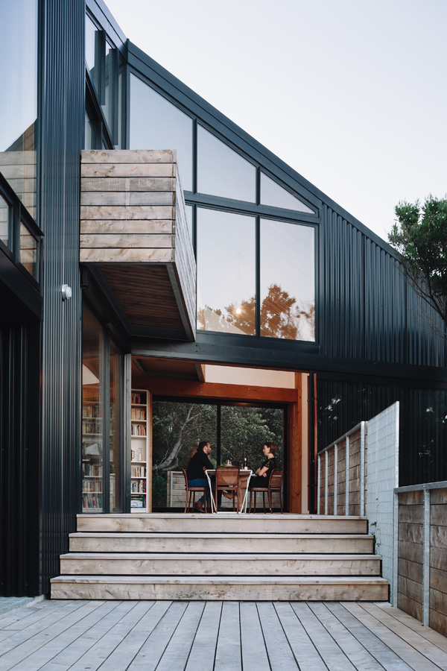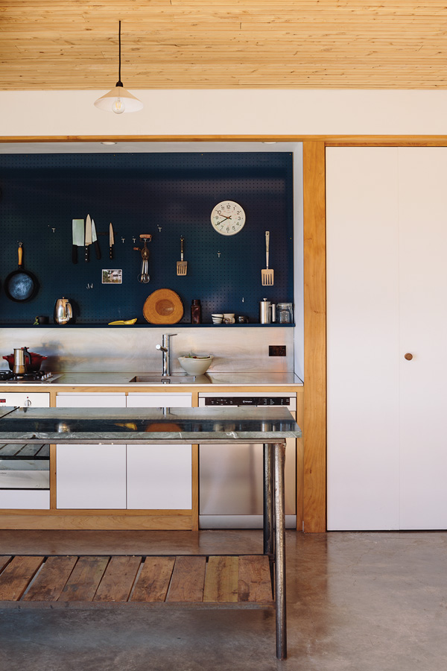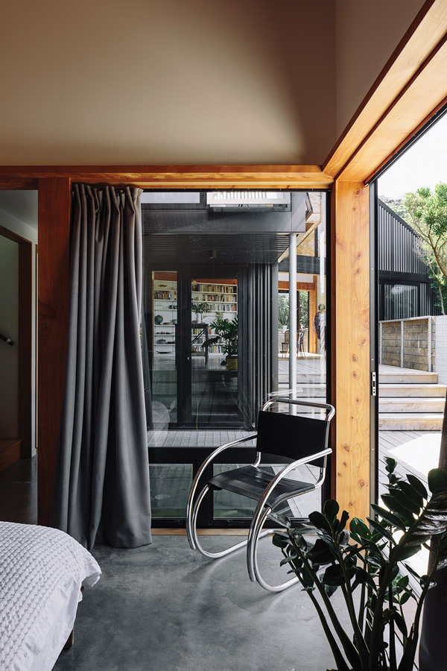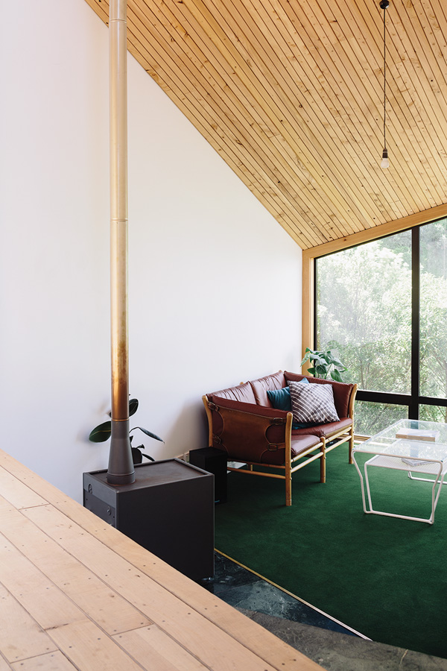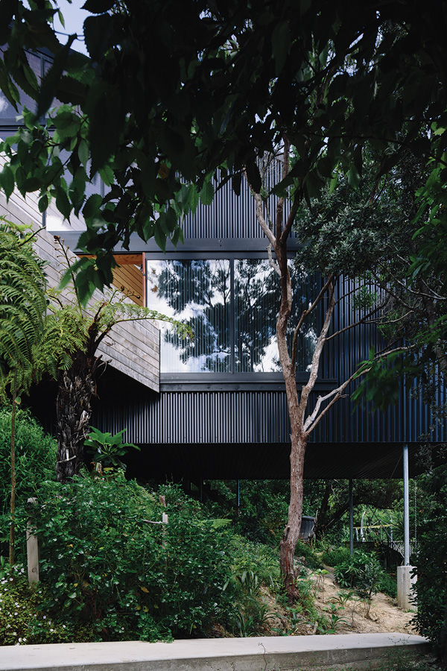Root to Tip
Time, effort and a good measure of risk-taking have paid dividends in this nifty New Zealand home for two couples.
There are 110 concrete steps leading up to this house in the Wellington suburb of Island Bay. It’s a number Sally Ogle and Ben Mitchell-Anyon of Patchwork Architecture know intimately, not because they regularly trundle up this significant staircase, but because they hand-crafted each and every one. “That was several ‘fun’ weekends of boxing,” says Sally.
It’s not the first time these business partners have embarked on a self-build project – an experimental 88-square-metre home on an $18 000 site in Whanganui lays that claim. But, looking for a place to live and work from, and finding the rampant real estate market in the capital beyond their means, they reasoned they were keen for a second round.
Sally, her partner Chris (helpfully, a structural engineer) and Ben pooled resources. “We wanted something with sun – not a south-facing cliff,” says Ben. They found it on Trade Me – a relatively steep section covered in bush, with difficult access and wrap-around neighbours. It was listed for $210 000. In a calculated gambit, they offered the vendors less than a third of it.
“We wanted to see if they’d enter a conversation,” says Sally. They were told to take a hike. Six months later, they received the phone call they’d been waiting for, and bought it for $140 000.
If buying the land required nifty negotiation, so did refining the design. Not only were there external constraints – privacy and height-to-boundary issues on all four sides, trees in the middle of the building platform – but the internal planning needed to be mindful that this was a “sharing” situation. “We’d all flatted together before and so we knew this wouldn’t be the type of set-up where war broke out if we touched the other’s yoghurt,” says Ben. “Still it had to be comfortable for two couples.”
So, yes, there were challenges but with a mix of headstogether creativity and common sense, the scheme came together. Sally describes the plan as a “folded boomerang” where the ends are the lowest point and the home is tallest at the elbow. The team pushed the two-storey house up against the southern boundary and wrapped it around an akeake tree – “We’re pleased we managed to save that.” The two main bedrooms on separate floors each have a bathroom, and there’s a generous kitchen to accommodate more than one cook. “It’s like grown-up flatting,” says Sally.
Of course, before they could enjoy the fruits of their mental labour, there was some manual labour to come. They hired builders to finish the job until the shell was closed and the plasterboard put up. Meanwhile, Sally and Ben rented next door to the site where they continued to run the architectural practice but, to save costs, helped out by driving to the hardware store and carrying materials up the hill. As soon as the house was watertight, they all moved in. And kissed their weekends goodbye.
Ben: “It was messy and dusty and annoying living for six months with insulation hanging out of your bedroom ceiling.” Lining the split-level ceilings with shiplap macrocarpa while perched six-metres up in the air on portable scaffolding in just one long weekend was particularly memorable – and not in a good way.
But picking up a free haul of green-marble sheets from the demolition of BP house (a job that Chris was working on) was just one of the highlights. “Our van completely bottomed out transporting what must have been two tonnes of marble but we used it everywhere – on our kitchen bench, on the walls and floor of the downstairs shower, the stairs into the living room and hearth of the fireplace,” says Ben. One year and several working bees with friends later, the ‘stealth bomber’, so called for its shape and black-metal cladding, was ready for one mega housewarming. They’d installed the kitchens, bathrooms, flooring, cabinetry, decks – and lined those soaring ceilings.
Coaxing three bedrooms, two bathrooms, a mezzanine office and a storage loft out of 135-square-metres is just as impressive as their skin-in-the-game commitment to the build. But it has proved a bonus for the practice when clients come to visit. “It shows them that small floor areas don’t have to feel cramped,” says Sally. “It’s about creating volume and views. If you squeeze and expand the plan, it works. You can get away with a 2.2-metre entrance if the living room has a six-metre stud.” Another trick: don’t make your main spaces a thoroughfare. Beneath the sweep of that angular boomerang ceiling, the living room here is at a dead end on the north-west corner. It’s a separate stepped-down space that feels intimate and generous at the same time and, because there are no doors for access on both sides, there’s more room to arrange the furniture.
Ben believes effective small-home design just takes a bit more thought. “It’s an easy option to expand the floor plan because things aren’t working properly.” Also a good dose of pragmatism from the client is called for. The bathrooms here are less than two-by-two-metres, the bedrooms are no bigger than they need to be, which leaves more open square-metres for the living zone. All the same, things are tight: steps offer extra places to sit, nooks and crannies are used for storage, and the footprint is only ever one-room across – about 3.5-metres, excluding hallway, at its widest.
No matter: it’s the way the home feels, not its vital statistics that count. With views across the valley captured from pretty much every space, enough insulation to ensure cosy winter evenings and sunlight that streams into the mezzanine office all day, the living is easy. “I never get sick of being here,” says Sally. But the real rewards are far greater. Knowing that by investing time and effort into the project you’ve saved about $200 000 – not bad. And knowing that from root to tip, this highly liveable home was self-created – priceless.
Specs
Architect
Patchwork Architecture
Ben Mitchell-Anyon and Sally Ogle
patchworkarchitecture.co.nz
Builder
Dorset Construction
Structural Engineer
Chris Speed, Dunning Thornton Consultants
Passive energy design
The house is oriented to the north and east, with glazing almost exclusively on the northern façade. The ground floor is in part a concrete slab which acts as thermal mass. Windows and sliding doors are positioned for effective ventilation.
Materials
The ground floor is primarily a burnished finish concrete slab (acting as thermal mass). The deck runs through the house from east to west, with decking forming the floor of the dining room. The lounge (at the lowest level) has a green marble hearth and green woollen carpet. Upstairs the floors are all macrocarpa tongue-and-groove floorboards. Recycled Oregon beams are exposed in the kitchen/dining area. Ceilings are macrocarpa shiplap. The house is clad and roofed in black Colorsteel. Decking is macrocarpa, with horizontal macrocarpa boards on a galvanised steel frame for most of the balustrading. There are also exposed galvanised steel elements including web forge screens, and exposed balcony structure.
Insulation
The roof and walls are insulated with Earthwool thermal insulation. Concrete block retaining walls (to the southern side of the ground floor) are insulated both externally and internally. The concrete slab has insulation under, and is thermally broken from the foundations.
Glazing
Windows are double-glazed, powder-coated aluminium joinery – Vantage Metro & Architectural series.
Heating and cooling
Glazing is oriented north/east for sun. Effective cross ventilation (via large sliding doors) works for cooling the house. In winter the ground floor receives plenty of sun, acting as thermal mass. There is a “Pyroclassic IV” woodburner for heating.
