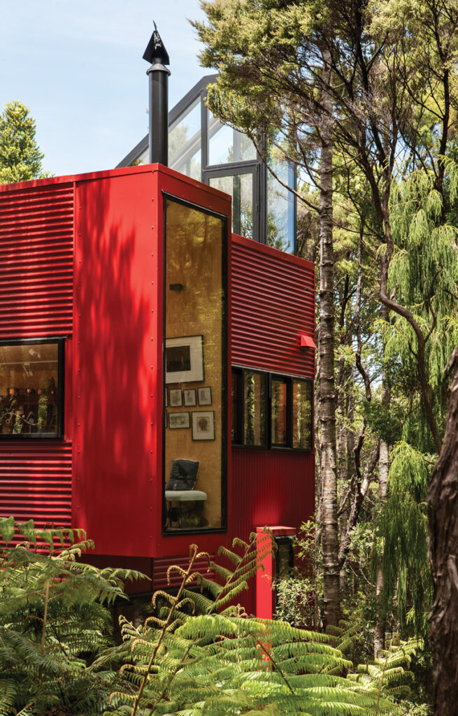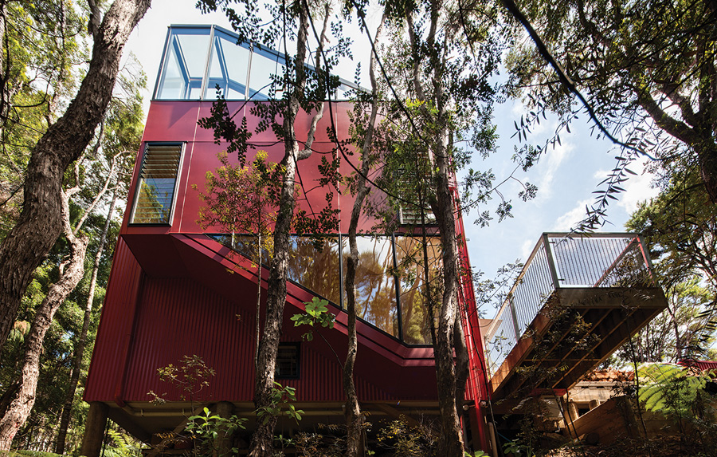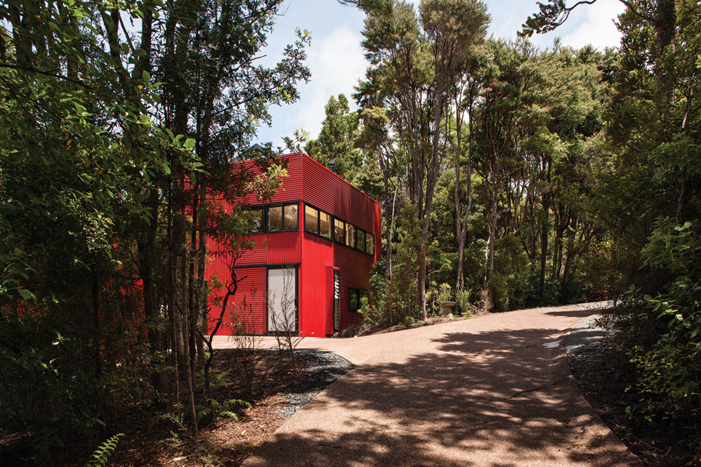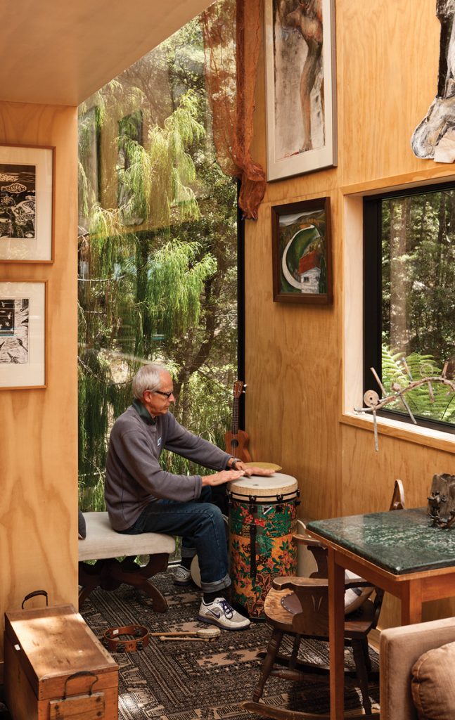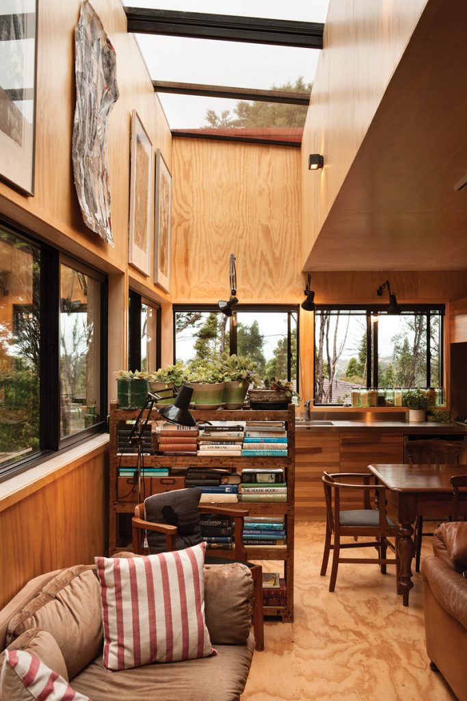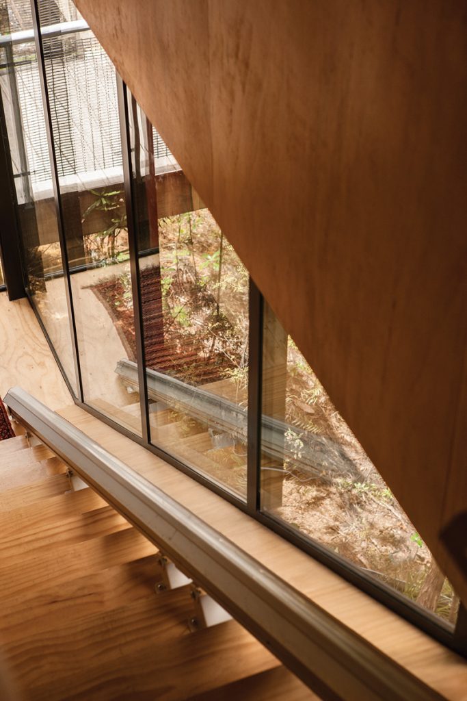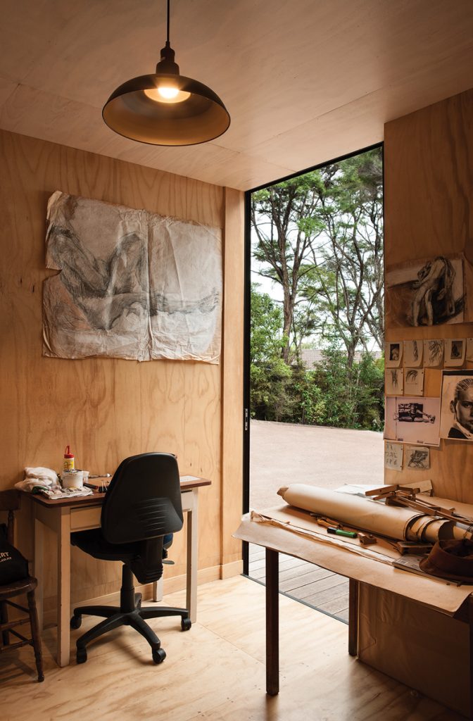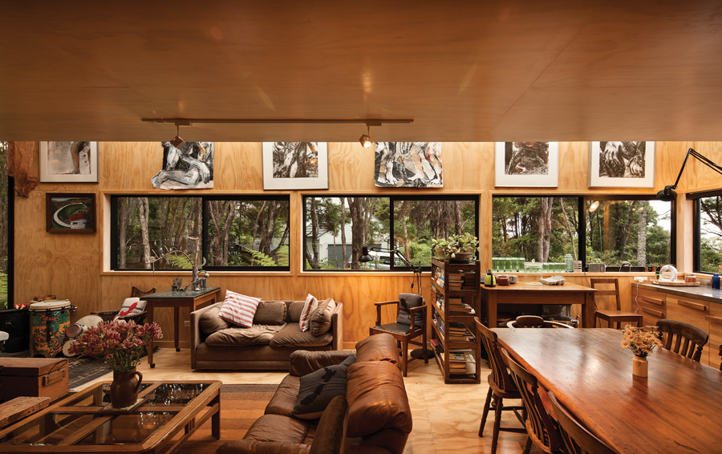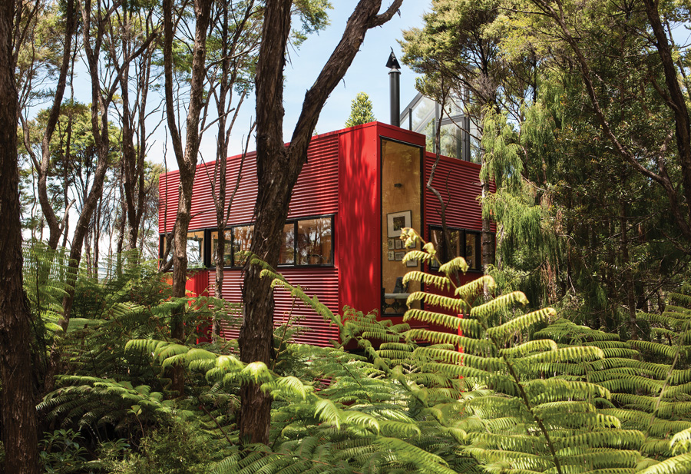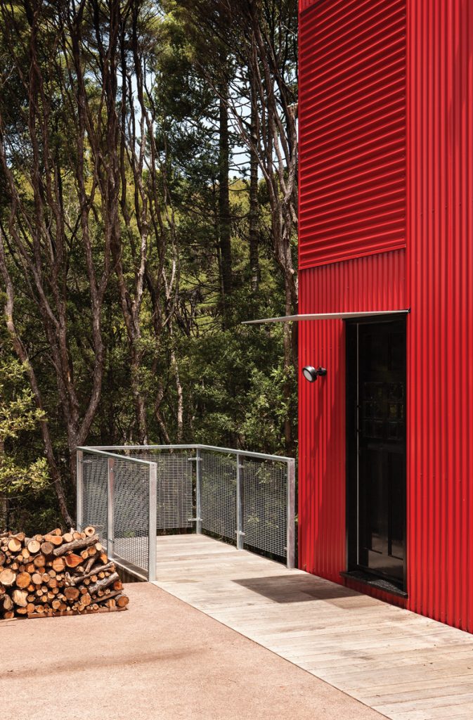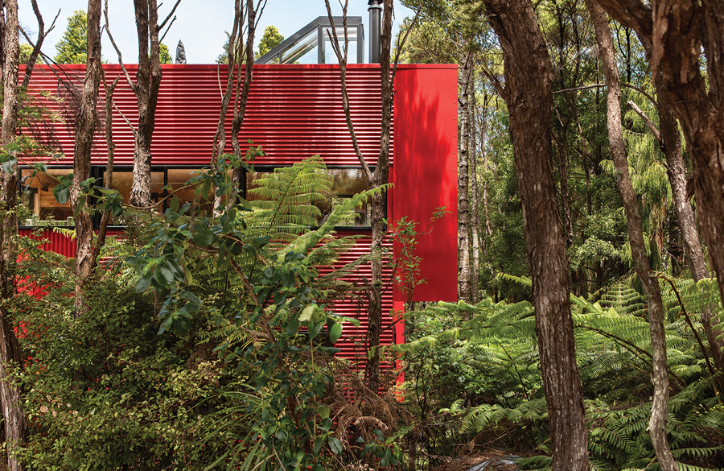Red Alert
Many bush retreats take great pains to merge into their surroundings. Not this one! Designed for an adventurous couple on a modest budget, it demands to be noticed.
Red and green should seldom be seen except in traffic lights and Christmas trees, so purists might argue that this home – a pop of pillarbox red – has no place amidst the virgin greenery of the New Zealand bush. Yet this house in Titirangi, west of Auckland, has an endearing, playful nature that invariably wins over any detractors.
Architect Ken Crosson devised its compact, cube-like form to perch on the side of a gully. Owners Blair and Janis Marler Harkness had considered building further down the section, before they came up against the stringent requirements of resource consent. “Instead we built on the flattish platform of what was to be the garage,” explains Jan.
The three-level dwelling, with its brave corrugated coat, has a Lego-like quality as if a giant with a childish heart has been playing among the tapering trunks of manuka trees. It’s modest in size with a footprint of 45-square metres – but the owners are adept at living in small spaces: they previously bunked up in the basement of a 1970s home. “We’re very flexible,” says Jan.
Their budget was equally modest, but less elastic. “Really, we went to Ken with cap in hand and the architects were very careful not to overspend.” A palette of inexpensive materials was chosen and imagination became the currency for creating some architectural magic.
One such innovation was the use of corrugated-iron cladding – a material that speaks of the Kiwi vernacular. The council was at first reluctant to sign off on the vivid colour. Crosson: “We pointed out that ‘barn red’ is part of the district plan on Waiheke Island, another eco-aware community, so why not here?”
Colour crisis averted, the sheets of rippled iron were laid, not in typical fashion, but twisted this way and that at 90-degree angles to each other so the result has more textural dynamism. Crosson sketched out the random design for this patchwork of steel in a rush of creativity. “It just flowed. I knew the effect I wanted, so I did it intuitively,” he says.
A timber boardwalk leads to a front door that proved a bone of contention between owner and architect. While Ken was not so keen, Jan, an artist who liked the idea of recycling, headed off to the demolition yards to fossick. “Why not re-use those beautiful timbers that are much harder to find these days,” she argues. She discovered an Art Deco door that suited the style of the home and painted it in glossy black lacquer: “It makes the house personable and gives it personality.”
Inside, plenty of function was squeezed into the 6 x 7-metre template of each floor. “There is minimal circulation and no wasted space,” says Ken. The lower level contains the bedrooms, the home’s only bathroom, and a studio for Jan. “It has a translucent Perspex door and the natural light is always wonderful,” she says. A louvre window in the bathroom ensures a loo with an aspect over the emerging forest.
The second storey is devoted to the open-plan living and dining room. Here a tapestry of trunks viewed through sliding windows demands attention. Building in bush comes with the inherent challenge of capturing light. Along with a horizontal band of blacksteel glazing, skylights facing north allow the sun to shine into the core. “The house is so well insulated with double glazing that it really holds the heat,” says Jan. In warm weather, she throws open the windows so the bird song and chirp of cicadas can drift in on the breeze. In winter, a wood-burner keeps this level toasty. Jan likes to simmer hearty soups on the fireplace top, an economical, homely way to cook.
Jan’s family founded Marler shoes and memorabilia from the factory is displayed in this zone. There’s art aplenty too, affixed to every surface. Blair’s set of bongo drums takes centre stage in a part of the living room that punctures the façade to cantilever into the bush.
In keeping with her love of recycling, Jan asked the architects to reuse the rimu fronts of storage drawers for cobblers’ tools on the kitchen cabinetry. Strips of timber were cleverly made into wedges that act as handles.
There was no room within the square envelope of the home to allow for outdoor living so the narrow stairwell on the southern elevation continues to a third level – the roof deck. In summer, when the couple’s grand-children arrive en masse – “there’s a great influx,” laughs Jan – they often pitch a tent up here in the “tree house”. “To anchor it, they tie the guy ropes to big water bottles.”
Such flexibility of space is important for the couple who believe home is about family. Pretension is left at that contentious front door and everyone is welcome. At times, Jan operates an “open studio” where fellow artists and art lovers wander through the house. They often find its red skin a little confronting but, once inside, the pine plywood linings are humble and honest. “It’s a nice dichotomy, the industrial flavour of the exterior offset by the softness of the ply,” says Jan who hand-selected C-grade sheets for the walls. “The price difference to the A-grade stuff was huge. Besides, my walls are covered in artwork anyway.”
While lack of funds precluded the owners from installing the solar panels and waste-water tanks they so would have liked, they’re pragmatic about their decision. “There are just two of us here and it would have taken such a long time to pay back the outlay.” Nor do they have as much storage as they wanted. “But you can’t have everything,” says Jan.
This home may not have solar or as much storage as originally planned, but not being financially strapped has allowed the couple (who both still work) an even greater gift: the quietness of soul to enjoy a real connection with nature.
Specs
Architect
Crosson Architects
crosson.co.nz
Passive Energy Design
At the lower level the study and bedrooms are oriented to the north and west, with the surrounding bush filtering light to the windows. The study has an east-facing sliding entry door glazed in polycarbonate, allowing the room to either open out to the driveway court, or be closed off with translucent light and warmth allowed to enter. At the upper level living area windows and doors are positioned for effective cross-breezes and to maximise filtered light entering through the trees. On the north side of the room a full length skylight allows a shaft of overhead light to enter, with the window set into a deep recess to avoid over-heating and glare. 90 degree opening awning sash windows with Stabilus gas struts allow for air flow and passive cooling. To the south of the house a full-height glazed stairwell protrudes above the roof – a dramatic spatial shift as well as a practical heating/cooling “chimney”, allowing light and warmth to penetrate the entire house. In summer this is vented through top-light glazing, exploiting the stack effect to exhaust the hot air. The stairwell leads to a roof terrace which maximises the outdoor connection. This terrace within the tree canopy provides the primary outdoor living zone for the home. Glazing to the skylight below is set at parapet level, allowing for a visual connection to the room below as well as shading to the skylight opening below. The design of the house allows the owners to enjoy living within bush and experience the bush canopy, while retaining access to light and warmth through sophisticated passive heating and cooling techniques.
Materials
The house is constructed of light-weight, timber framed construction throughout, with timber piles, floor, wall, ceiling and roof framing and high levels of insulation. Cladding is corrugated Colorcote ZR8 in both vertical and horizontal profiles, with powder-coated aluminium joinery sliding or fixed sashes with pine clears to the reveals to match ply linings. Breezeway louvres provide secure ventilation to bedrooms, study and stairwell. Roofing is a floating timber deck on membrane. The interiors feature hoop pine plywood sheet lining to walls and ceilings throughout, with sealed ply to flooring. Bathrooms including shower interiors are lined in Parklex prefinished boards, to match the ply finish. Kitchen and bathroom cabinetry is recycled from old knife storage drawers from a shoe factory once owned by the client’s family.
Windows
All windows by APL.
Hot Water System
Hot water is provided by a gas LPG system.
Lighting
The house uses low energy LED lighting from Inlite.
