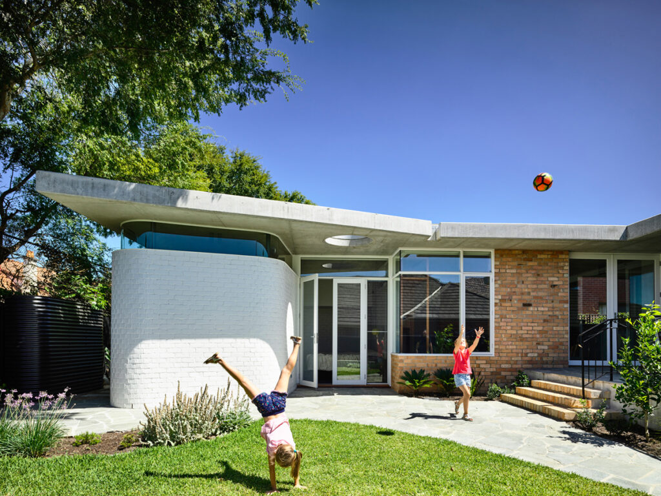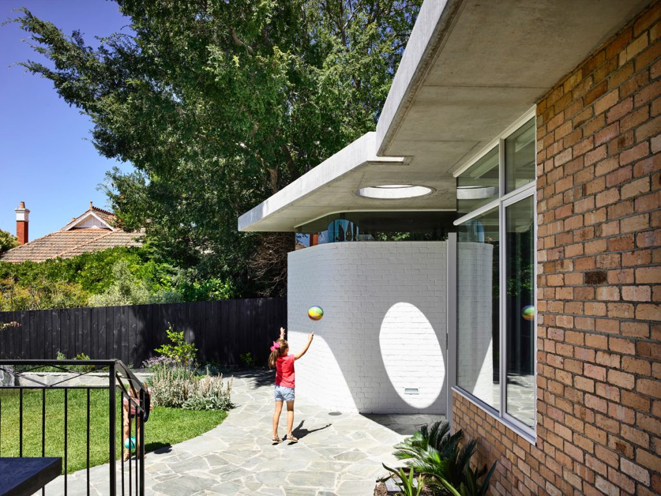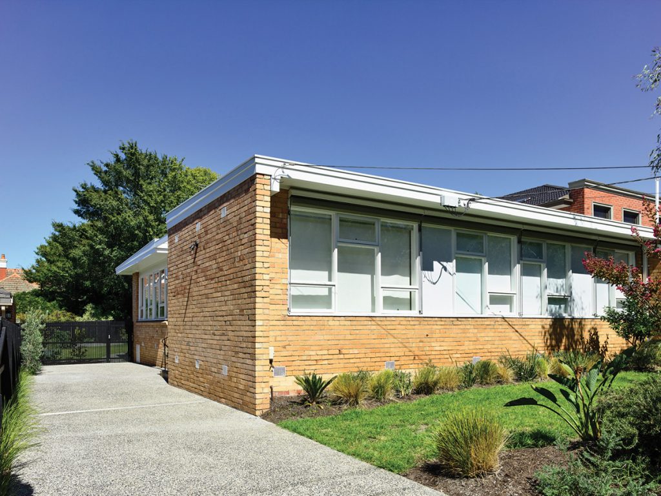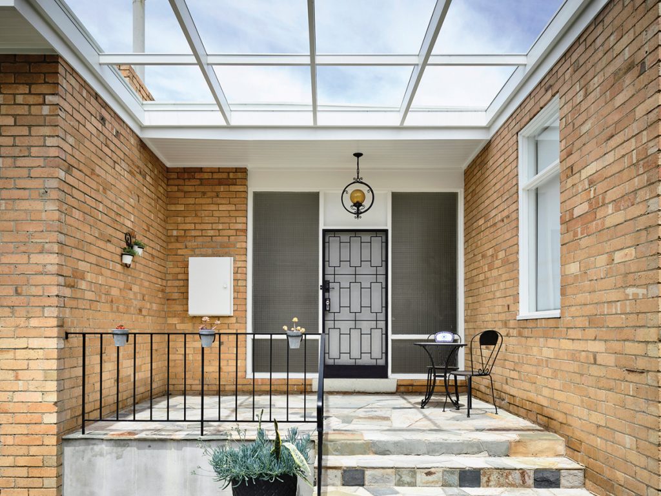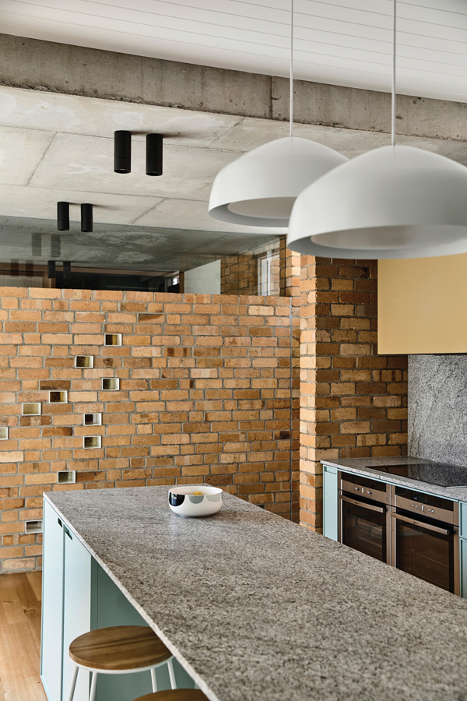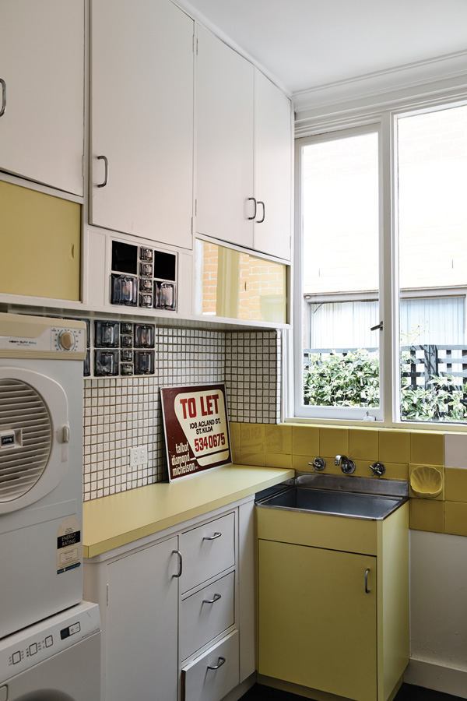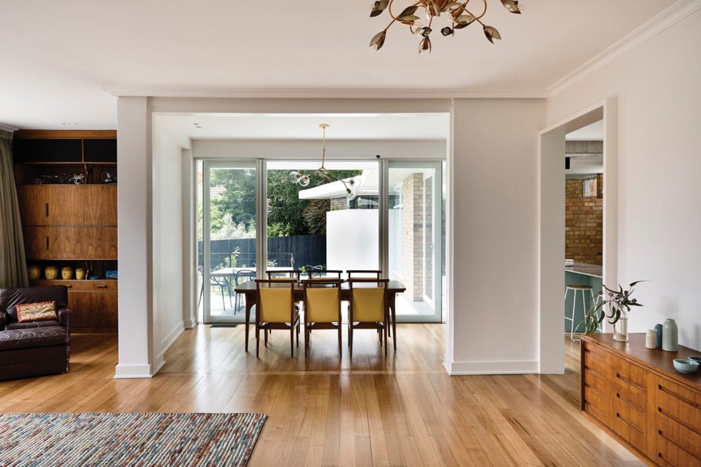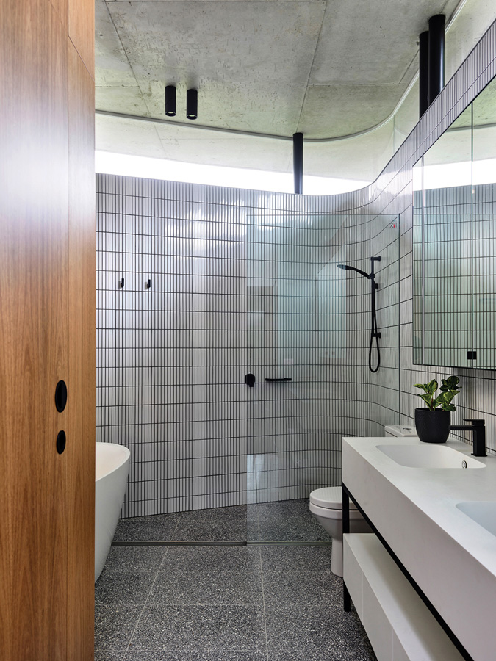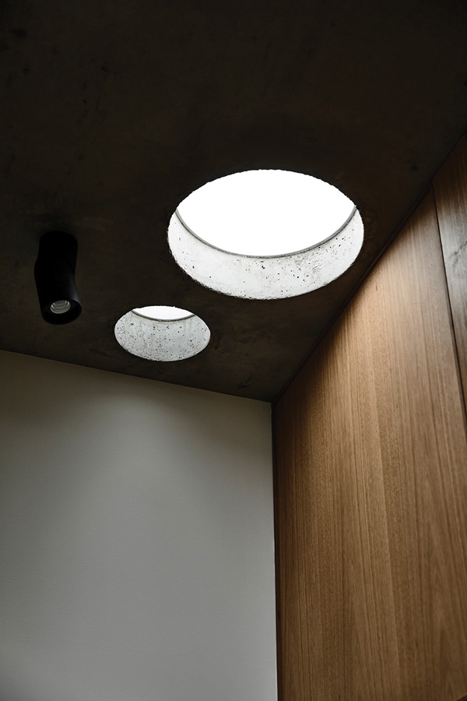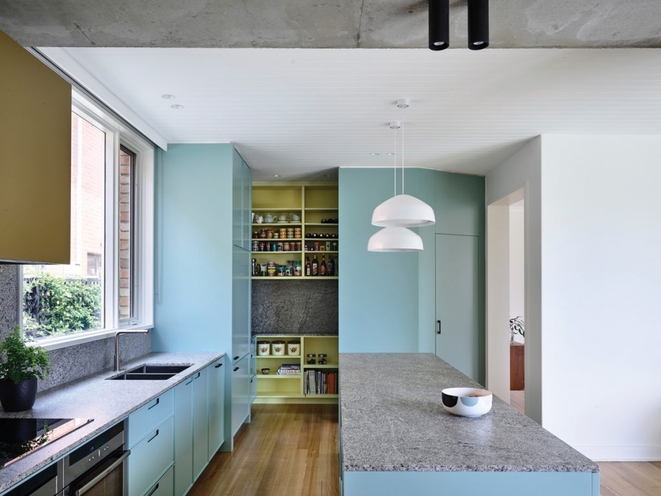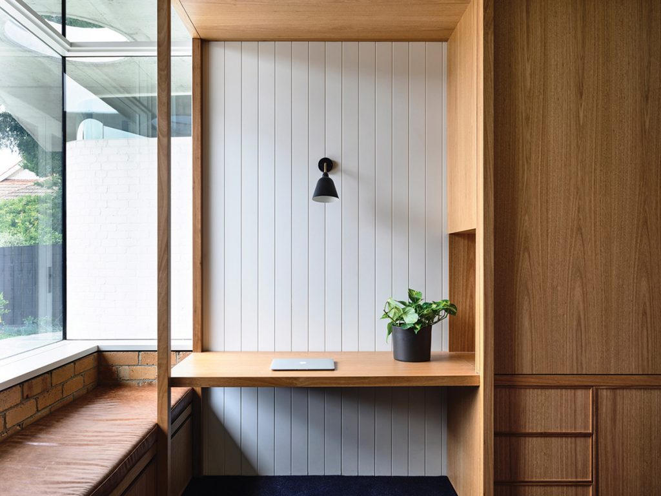Promise Kept
How does a young, design-savvy Elsternwick family update a compact classic by Czechborn modernist pioneer Ernest Fooks, commissioned in 1951 by the client’s grandfather? Sensitively, and in calm collaboration with an unflappable builder and an architect who shares their love of relaxed mid-century style.
It’s the most honest brief of all time: “Don’t ruin the house!”
There was more to it than that, of course. Clients Sarah and Michael knew their modestly scaled, light-drenched, creambrick home of the last 12 years (tucked behind the ABC’s old Ripponlea studios) was a highly functional beauty in need of sensitive modernising, not wholesale change. The kitchen (renovated in the 90s) and bathroom were dated. And although the house had a central living and dining space so generous it must have turned heads in the 50s, the young family of four craved more options for connection and retreat.
The full brief to architect Nat Preston of Preston Lane went more like this: compact single-storey addition, updated kitchen, new “adult space” comprising study, master bedroom and ensuite, and refreshed side entrance, rear patio and garden (helped along by demolition of a double garage). Both parties agreed that the new design should preserve and amplify the many fine features of Fooks’ original, which three generations of Michael’s family have lovingly maintained down to its distinctive, glass-drawered storage, outrageous living room light fittings and elegant timber joinery.
But the underlying imperative was clear: “We wanted to make sure we didn’t ruin the house, that was the main thing,” Sarah recalls with a laugh. “We wanted it still to feel like this house, because we love the house and we love the space and the light and everything about it.” Fooks’ skill in harnessing Australian sunlight and carving large living areas out of compact homes meant the place had always felt progressive. “It would have been revolutionary to be in this house in 1955,” Nat says.
Preston Lane’s approach was suitably straightforward: annex northern light with a small but stylish rear addition that tucks in under the deep eaves of Fooks’ original, hugging the southern boundary and screening out a neighbouring property that previously overlooked the garden. The new wing allowed the introduction of zoning throughout: a kids’ wing in freshlypainted original bedrooms at the front, with a new sitting room in what was once the master bedroom; shared living spaces in the centre; and a parents’ zone in the rear addition.
Sarah and Michael did a minor reno on the house 10 years back, introducing small changes like a second toilet in a nook where a side corridor stood. Preston Lane took a minimalistic approach to the latest updates, retaining as much original fabric as possible and allowing layers of renovation to tell their stories. A resurfaced bath and new shower tiles here, rebuilt laundry cabinetry and fresh benchtops there. “Just a really light touch,” Nat says. “It’s that layering of history: the original, the old renovation and the latest. It is what it is – really simple.”
The central kitchen’s island bench was reoriented to face inwards towards the dining room (once separated from the living room by glass doors and originally conceived as an external veranda) and overlook the rear patio. Teal and lemon cabinetry was Sarah’s inspiration. The latter clearly references gorgeous glass-drawered cupboards from the original kitchen now installed in the laundry.
A ceiling of white lining boards unifies kitchen and dining, and a feature wall of bricks salvaged from the garage brings it to life with a peppering of tiny inlaid boxes of painted steel and antique coloured glass. Nat’s plan was to announce the extension (acoustically separate from living areas but linked visually by a clear glass top). The little panes of colour would provide glimpses of movement beyond. But Sarah and Michael’s children had other ideas. They’ve annexed the little boxes for a wacky collection of tiny toys, creating hilarious tableaux with disparate elements from Stormtroopers to mini sushi. “We had no idea that’s how they should be used,” Nat says with a laugh. “That’s probably my favourite thing about what we do. You come to a house you’ve designed and they weren’t designed for that, but they are that, and it’s awesome.”
Down two steps required for setback is a fabulous study with plush navy carpet, exquisitely crafted blackbutt joinery, window seat, and gorgeous garden views. Beyond that is a light-filled master bedroom with glazed doors out to the garden. Sarah nominates its quiet sanctuary as a highlight of the project. Beyond that is a glamorous, unashamedly contemporary, curved ensuite with deep bath, finger tiles offset by dark grout, and a soothing, enveloping feel.
The entire addition is subtly angled as a reference to the one non-rectilinear wall in Fooks’ original home. Externally, it’s unified visually by a jauntily-angled concrete roof with playful circular cut-outs that cast spotlights onto the ensuite’s whitepainted façade. Despite – or possibly because of – those elegant curves, the children have claimed the façade for downball. Internally, a concrete ceiling with strategically positioned bulkheads provides a comforting sense of expansion and contraction.
Clients and architect alike adore the home’s relaxed midcentury style, and credit their unflappable builder (who’d worked on the mini-reno a decade before) for a genuinely relaxed construction process. “He’s a really experienced domestic-scale builder who is just really calm and measured,” Nat says. “It is an old house and we knew there’d be issues,” Sarah adds. “We had to trust that if something happened the builder would have a solution and also that it would be reasonable.”
Nat’s clearly pleased he fulfilled his promise not to wreck the place. As an admirer of Fooks and modernism, though, he’s particularly proud of this project. “I couldn’t live in all the houses we design,” he says. “I could live in this house. I love this era personally. We do all kinds of projects but this is like a dream project because it’s personally the style I like.”
Specs
Architect
Preston Lane
prestonlane.com.au
Builder
Sargant Constructions
sargant.com.au
Passive energy design
The extension is positioned to the south of the block and extends to the east, providing an expansive new northern façade, which strategically blocks out a large house to the south that overlooked the backyard. Eaves are designed to allow winter sun penetration and block high summer sun from glazing. The sheer mass of the concrete roof, along with additional insulation from the concrete used above habitable areas, provides excellent natural thermal mass ensuring comfortable internal living temperatures year-round. Operable windows and doors allow for good cross ventilation throughout.
Materials
Conceptually the project proposes a series of spaces, organised within masonry walls made from recycled bricks salvaged from the original garage. These walls are capped with a large, thin concrete roof exposed internally as the new ceiling, which slides under the existing eaves line and clearly delineates old and new. Internally the new recycled blonde bricks are exposed in the mid-section of the extension and painted towards the rear, where an angled wall and subtle curve is introduced. This contrasts with the rectilinear plan of the original and references its one angled wall (also at the rear). Plasterboard is minimised. The new ceiling over the kitchen and dining area is painted V-groove lining boards. A larger kitchen – the heart of this family home – is reoriented to address the dining room and terrace directly. It sits within the linking space between old and new. The existing ceiling is defined with painted lining boards that connect through to the dining room. The new exposed concrete ceiling is introduced at the end of the kitchen. Joinery is constructed with blackbutt timber veneer. Each panel is edged in solid blackbutt, creating a refined, handcrafted furniture feel.
Flooring
New Victorian ash timber strip flooring was selected to match existing floors. It’s sealed in a Bona “Traffic” Satin water-based polyurethane finish.
Insulation
Existing ceilings use R5.0 Bradford Gold High Performance Ceiling Batts, while R3.5 Kingspan Kooltherm K10 Plus Soffit Board was installed over new concrete roof. Ten-millimetre reflective polystyrene was installed to new timber floors in the dining, kitchen and pantry. Below the concrete slab on the extension R1.9 Kingspan Kooltherm K3 Floorboard was installed. New brick cavity walls are insulated with R1.9 Kingspan Kooltherm K8 Cavity Board. New brick veneer walls use R1.9 Kingspan K12 Framing Board.
Glazing
The house features timber-framed, double-glazed doors and windows by Noremac. Viridian ComfortPlus clear glass used on windows and glazed doors.
Heating and cooling
Passive solar design features including northern orientation, external shading and effective cross ventilation reduce the need for heating and cooling devices. In the existing house, the underfloor ducted heating and cooling is extended with new floor grilles below the island bench. Continuous linear slot grilles above the study and master bedroom joinery provide reverse cycle heating and cooling in the addition.
Hot water system
The existing Bosch “Highflow 26e” gas HWS services the extension too.
Water tanks
A 4000-litre Bluescope Slimline steel rainwater tank services the gardens.
Lighting
The house uses low-energy and LED recessed downlights from Volt Lighting and surface mounted lights from ECC Lighting. The dining area features a “Y Chandelier 04” pendant in natural brass from Douglas and Bec. The “Ora” pendant over the island bench is from Ross Gardam. A “Bellevue” wall light from Great Dane was installed over the study desk. Bedside pendants are “Marquise Mediums” from Oxley Butterworth.
