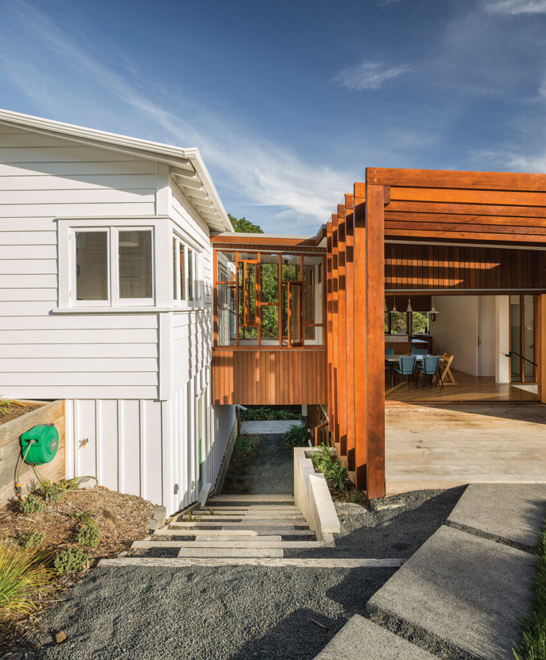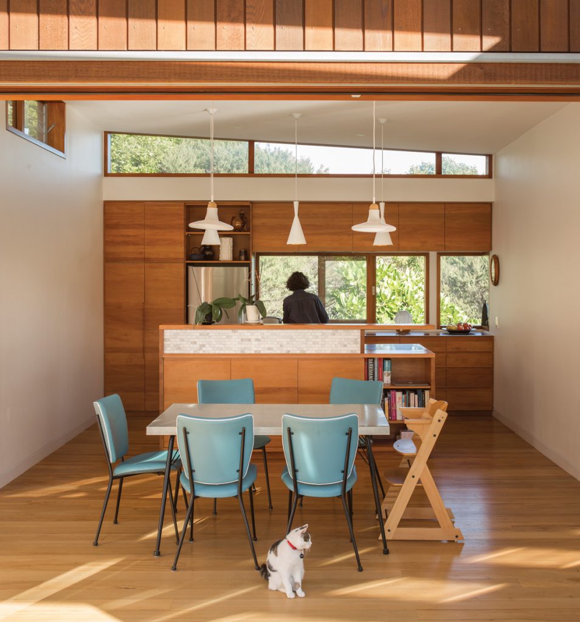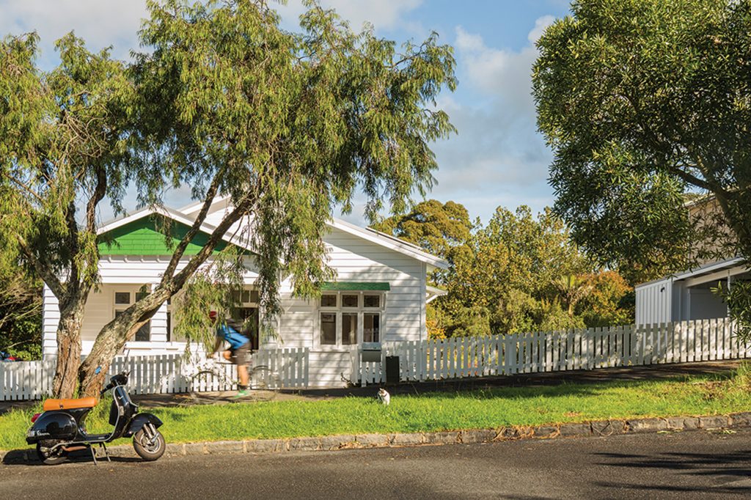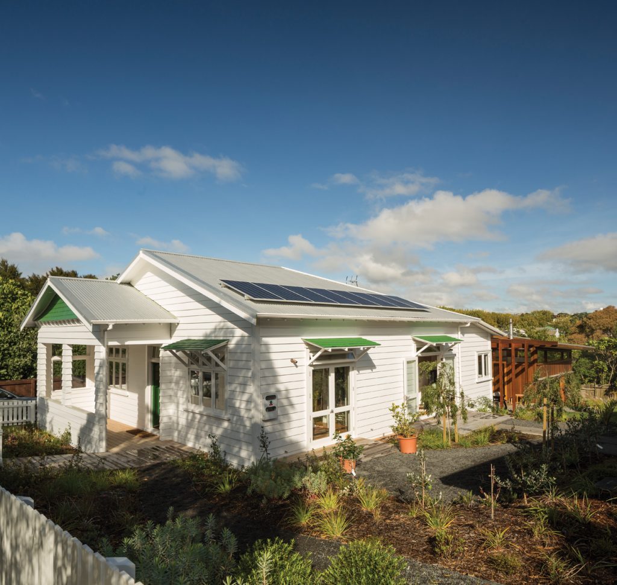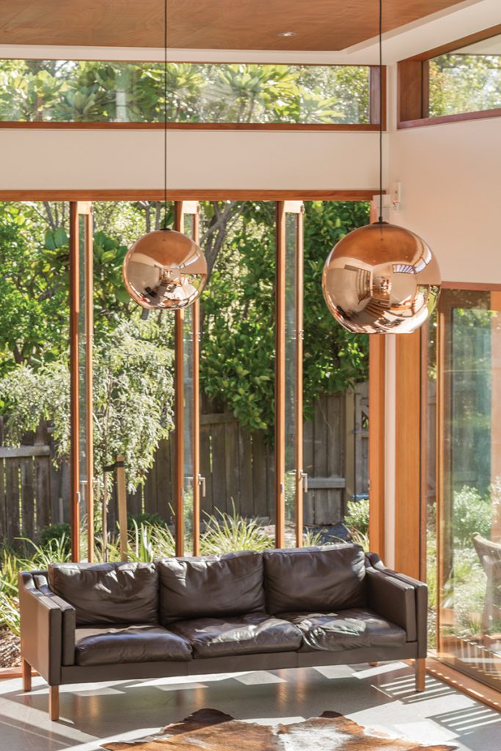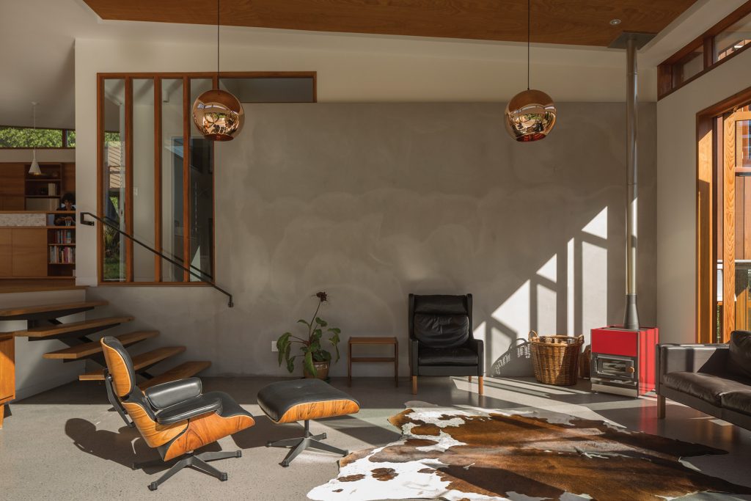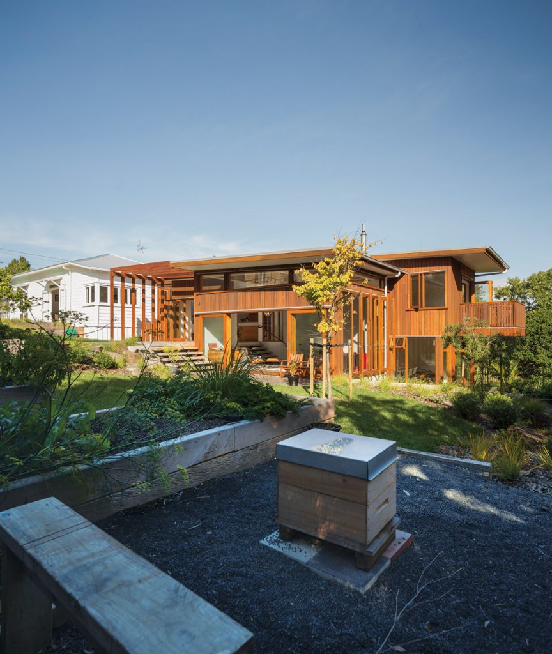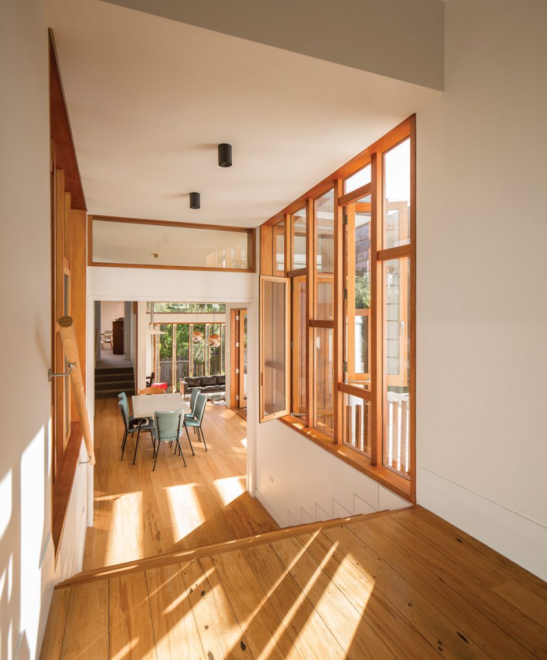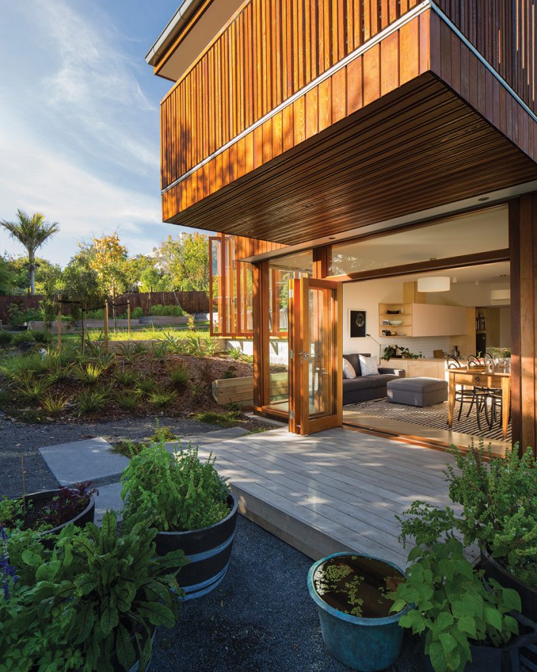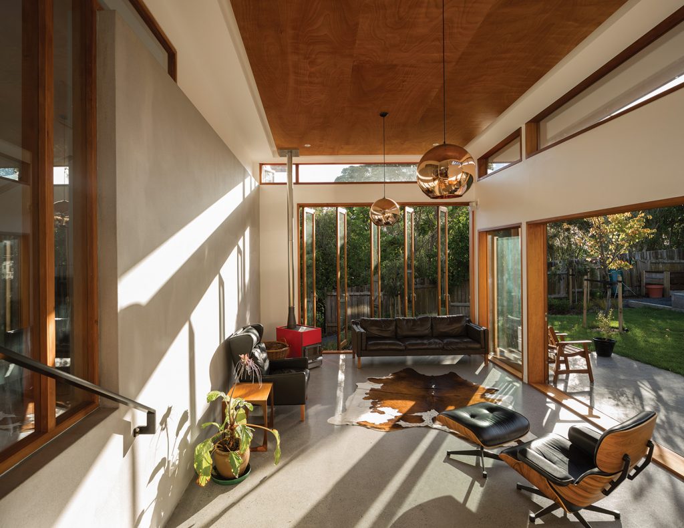Pooled Resources
An old bungalow on a great plot in inner-city Auckland has been transformed by architects McCoy + Heine into an expansive home for two siblings and their young families.
No matter how much we may love our siblings, most of us are content to stop cohabitating when we leave our parents’ home. A few of us go on to share flats during university, or when we enter the work force, but for most, that’s still a stretch.
A decade ago, Sarah and David Welsh took the rare step of turning sibling cohabitation into co-ownership. For ten years they lived together in their dark Grey Lynn bungalow, sometimes with flatmates, sometimes with partners. It worked, but when David and his partner had a baby, the feeling was that the house was much too small. Then when the siblings heard of the death of the elderly owner of a property across the street, it sparked an idea: if they bought the house, and could also buy the empty lot next door, they could extend the turn-of-the-century bungalow from a house barely big enough for one family into a house big enough for two.
“There had to be room enough for all of us,” Sarah tells me. “There needed to be two living spaces – what we call the noisy lounge and the quiet lounge – but because we’d had a flexible living arrangement before, I didn’t want it to be ‘This is our end, this is your end’. I wanted to make sure that it would be communal, because if you’re going to have two completely separate places, you may as well not build a house together. So, it was definitely about living together as a family.”
Architects Natasha McCoy and Miles Heine, of McCoy + Heine, moved the original bungalow south from the northern edge of the property to keep it as far away as possible from the neighbouring house to the north, which kept the original site in almost perpetual shade. They added a modern wing, extending the house to the west, away from the street, towards Grey Lynn Park, a sprawling public space with playgrounds, fields, sports facilities and a pool.
The old bungalow became the primary living quarters for one family (Sarah’s for now, though she hopes they can mix things up in the future) with two bedrooms and a study/sewing room. The new wing houses two bedrooms (currently occupied by David’s family) as well as the main communal areas – an open kitchen and dining room, and an airy lounge, with double-glazing on three sides, opening up to the northern sun and the western park. The lounge is backed to the south by a tall, heavy concrete wall that catches the sun’s heat, warming the house throughout the day. Underneath is a two-bedroom, 70-square-metre tenancy, with separate access from the south side of the house, providing the families with an additional income to soften the blow of purchasing two properties in the overheated Auckland property market.
The new wing is full of deep, dark wood. In the kitchen, lounge and decking, McCoy + Heine utilised totara, a native New Zealand wood that was traditionally used for Maori boat building, and because of its strength and resistance to rot was used as fence posts, floor pilings and railway sleepers in the early twentieth century. The trees have been protected for decades but Haine found a rare source of felled totara that was cleared en masse as part of a large public works program in the early 1980s. The floors are all recycled rimu floorboards, matching those of the original bungalow.
Between the old house and the new is a raised bridge that can be opened up to the breeze in the summer and closed down for warmth in the winter. The bridge could also act as a dividing point between the houses if they ever needed to be separated, re-dividing the property in a new direction. “It was part of the brief that if they found that they no longer wanted this living arrangement, they could separate the two dwellings and operate independently,” Heine tells me.
On the original site of the bungalow, McCoy + Heine worked closely with a landscape architect to turn the oddly-shaped foundation into a functioning fruit and vegetable garden, which connects to the park through a gate in the fence. The garden is centred around an old grapefruit tree – the only plant remaining from the original property – towering above the young natives they’ve planted throughout the garden. “They’re in for the long haul,” McCoy tells me. “A nikau will take forever to grow, but they’ll be lovely when they do”
The prominence of the garden is impressive, unusual in a city fringe suburb, one of the rare benefits of buying two plots and bringing two families together in a single house. From certain angles where you can’t see the neighbours, you could be tricked into thinking you were sitting in a rural villa, the trees from the park framing the fence line. “I grew up on the edge of Hamilton, right by the country and this is the most country-ish inner city house I could live in,” Sarah tells me. “We’ve got green on three sides, which is lucky. Very lucky.”
Specs
Architect
McCoy + Heine Architects Ltd
mccoyheine.co.nz
Landscape architect
Pocock: Design Environments (Craig Pocock)
Builder
EcoConstruct (David Anstis)
Passive energy design
The original bungalow on the site was moved south with the new extension extending to the west, to enable the house to capture all day sun from its extended northern elevation. Careful consideration was given to the new tenancy at the lower level, also to enable access to northern sun. In winter the sun penetrates well inside the main living room, warming the insulated concrete floor slab and internal masonry walls. The heat from the living room rises up through the house. During summer the main living room opens up, via full height pivot windows and sliding doors to create courtyard room with free ventilation. Windows and doors, throughout the house, are positioned for effective cross-breezes. The design provides comfortable living with low energy use year-round.
Materials
Timber features throughout the project, both internally and externally. From bevelback weatherboards of the relocated 1920s bungalow, to western red cedar external cladding, radiata pine structural framing, totara decking and external dining pergola structure and oiled cedar and totara framed windows, (including 2.9 m high pivot windows, and large sliding doors). Internally timber features throughout, including custom recycled oregon shelving, recycled matai and rimu flooring, solid 18 mm laminated totara kitchen joinery, Joubert Gaboon plywood (FSC certified) ceiling and totara timber floating stairs. External finishes include oil finish western red cedar vertical shiplap cladding, and paint finished horizontal pine weatherboards. Roofing is 0.55 longrun coloursteel. Low VOC Resene and Dulux paints were used throughout.
Flooring
Clear sealed insulated concrete floor slab was designed for the main living space. New T&G timber floors are 12 mm recycled native rimu, on 18 mm ecoply substrate for the kitchen and upper level kitchen/ dining areas, dining and laundry areas. The lower level tenancy feature natural cork on ecoply and insulated concrete slab on grade. Bedrooms for the upper floors and stairs are covered in 100% wool carpet over 18 mm plywood sheet flooring.
Insulation
The roof is insulated with R4.2 Earthwool thermal insulation. Bulk installation to timber frame walls consist of a dual layer of 90 mm R2.5 Earthwool and R1.3 wall blanket, combined, these create a R3.8 insulation envelope. The existing bungalow is retro fitted with a combination of new R2.8 wall bulk insulation and blown Cosywool polyester fibre. 85mm polyester sound control batts to internal walls separating living spaces from bedroom spaces. Intertenancy sound insulation includes 90 mm polyester sound batts with two layers of suspended gypsum ceiling lining. Expol Thermaslab H, R1.94 expanded polystyrene insulation pads for underslab insulation and roll-form R1.8 batts for under suspended timber floors.
Glazing
New windows are totara framed, with fully sealed Western red cedar timber sashes. Existing windows of the bungalow have been reglazed, double glazed with seals all round. Glazing both in the existing bungalow, and the new extension is clear argonmgas filled DGU (double glazed units). Breezway louvres in bathrooms, for natural ventilation.
Heating and cooling
The pergola is glazed for the first 2.5 m to enable winter access to the outdoor dining area on the northern deck adjacent to the dining/kitchen level. This is combined with a highly efficient solid Pyroclassic wood burner. The existing bungalow has assisted heating through a heat pump in the second living space and radiant wall heaters to southern bedroom.
