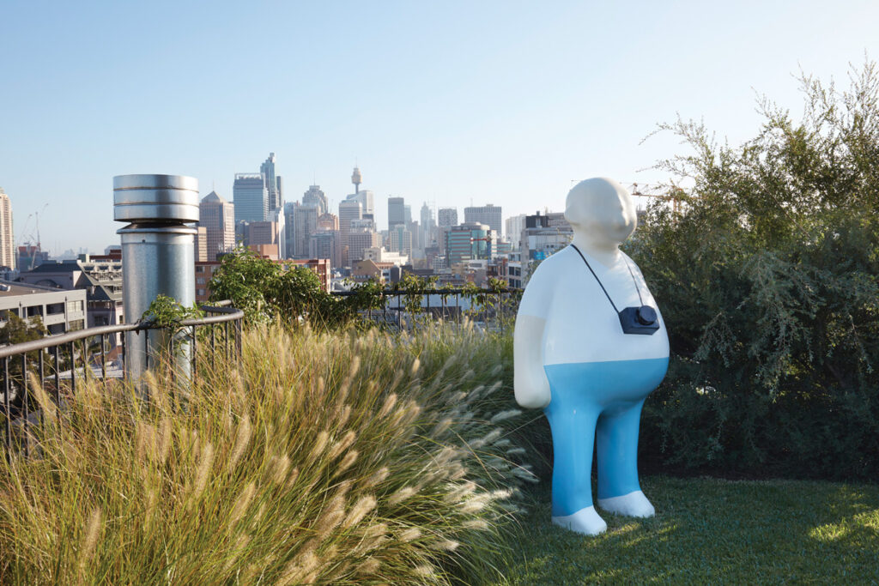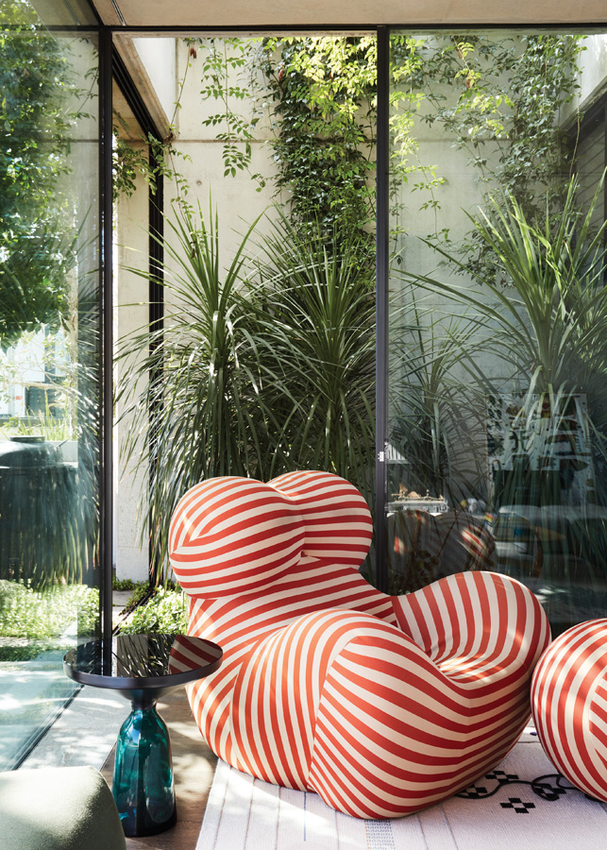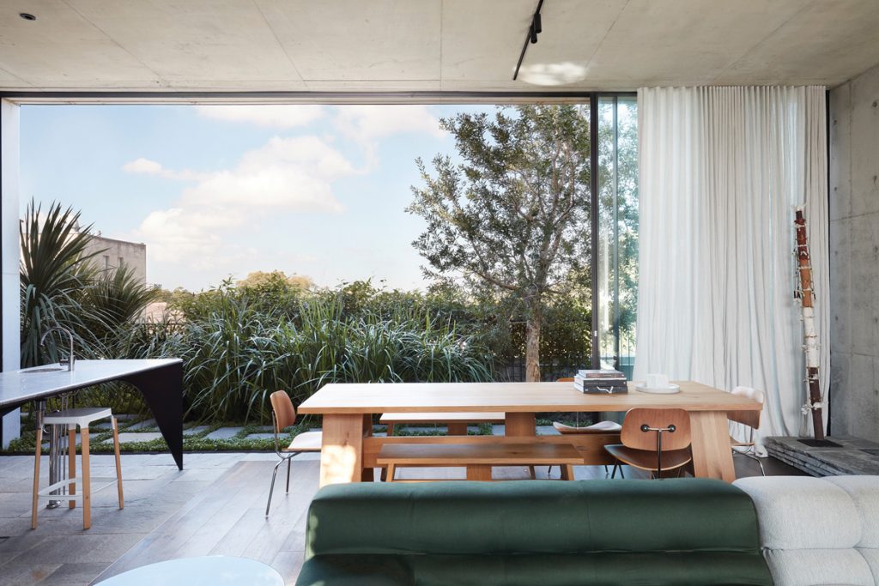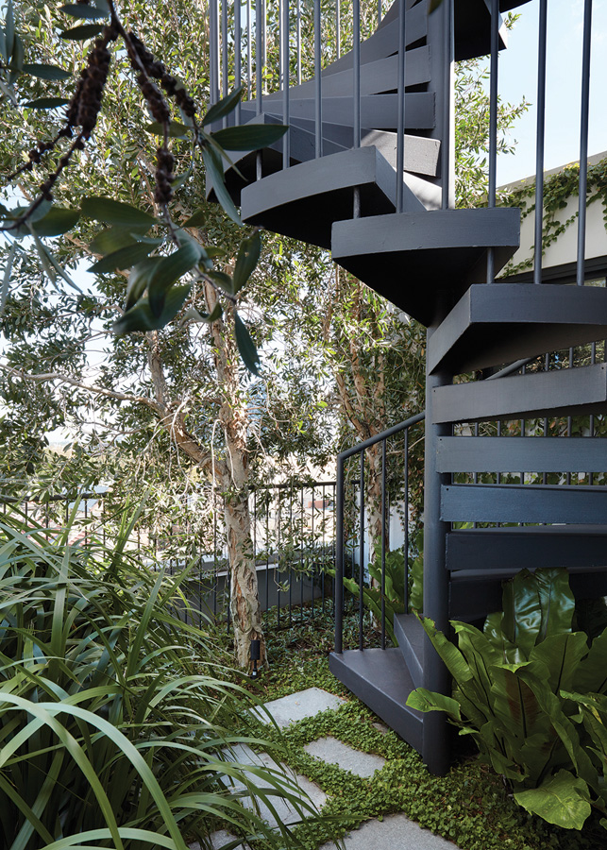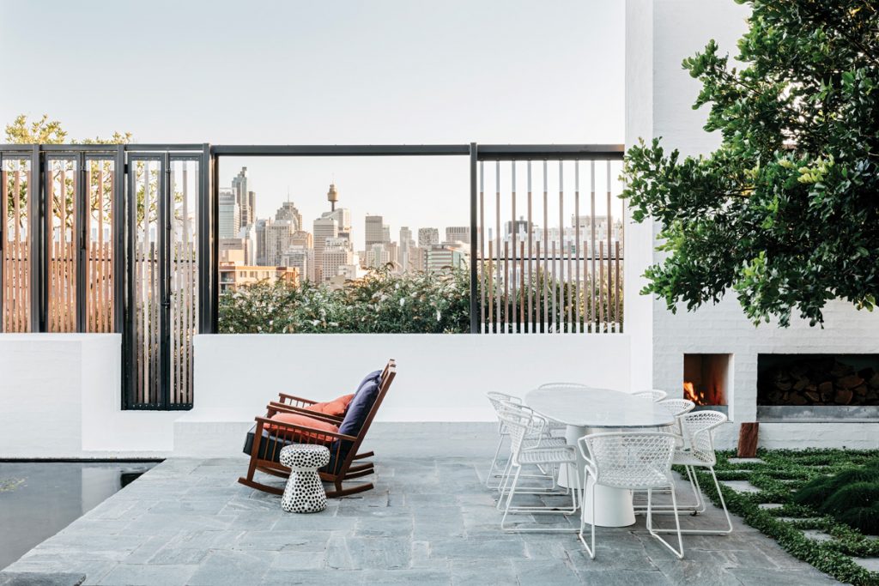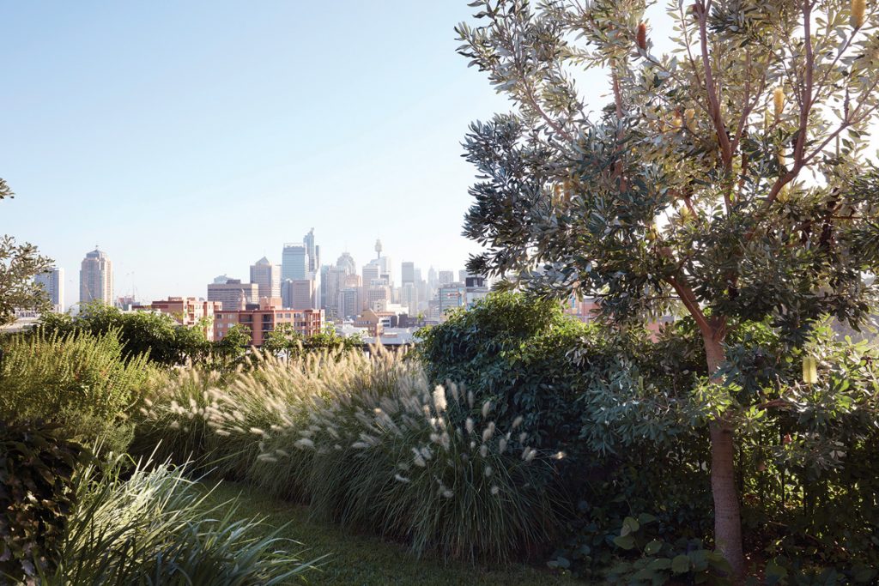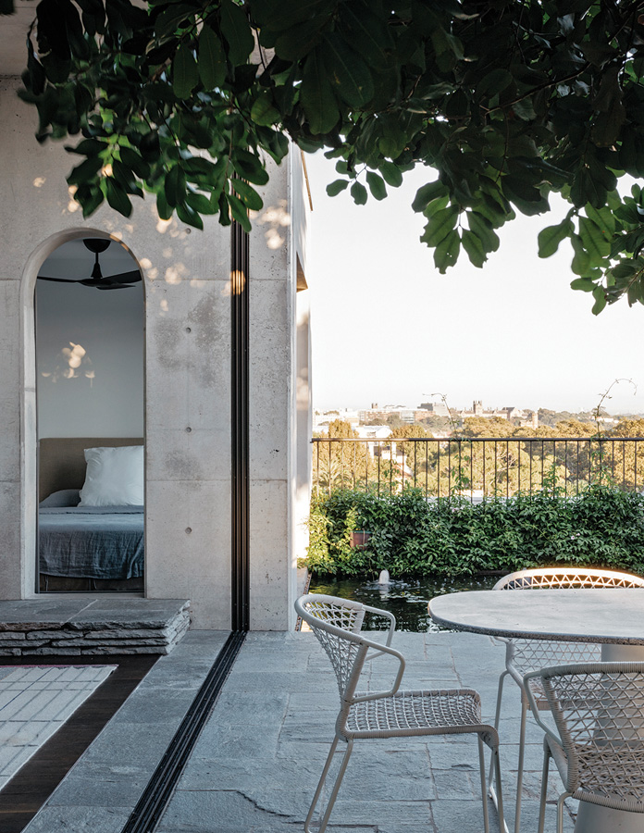Perched Paradise
Architect Adam Haddow’s Sydney apartment proves that when it comes to gardens, height is no obstacle.
To step out of the lift into the private foyer of Adam Haddow’s penthouse apartment in Redfern is to be doubly lucky: one, for being invited to this private, verdant eyrie perched above an adapted warehouse building, and the other, to have a pair of black cockatoos circling above.
“I love red-tailed black cockatoos,” says Adam, “I always have. In local Aboriginal custom it’s very lucky if a black cockatoo flies overhead.”
The circling cockatoos, fashioned in hand-coloured paper by Sydney artist Anna-Wili Highfield, are the first indication of how much Adam, the Architecture Director at SJB’s Sydney office, values engagement with landscapes and nature. The approximately 190-square-metre apartment he shares with his husband, Mike, and their diminutive Yorkshire terrier, Eric, is surrounded by and crowned with 160-square-metres of garden, despite its location on top of a four-storey inner-city building.
Every room in the award-winning three-bedroom apartment is connected to the outside and everywhere are features that captivate – from Eric’s own little sleeping niche in the master bedroom to the conical, angled skylight above the master ensuite’s shower and the low-set window in the living room that frames distant views of Sydney University’s sandstone buildings and, on a clear day, the Blue Mountains beyond.
Banks of louvred windows bring in breezes and dissolve the barrier between inside and out, including in the rich, forest green kitchen that heightens the sense of being surrounded by nature.
“We tried a lot of samples to get the colour right,” recalls Adam, “and everyone was super-nervous. But I thought it would be fine – after all, it’s green. How can you not like it? I love it. And after a while you don’t even notice the kitchen’s green because you’re surrounded by green, especially in summer when the Boston ivy outside is covered in leaves. When you open up the louvres in summer it’s like you’re living outside, which is what the apartment design was all about – celebrating the external environment.”
The project to transform the warehouse, and another adjacent to it, into residential buildings began in 2012 when the developer, Cornerstone, commissioned Adam at SJB to look after the architecture and Burley Katon Halliday to do the interiors. The two buildings from different eras had together formed the Demco Machinery Company headquarters. One was built by Demco in 1937; the other was originally an 1889 tobacco warehouse.
After working for a while on the project Adam decided to buy one of the apartments, settling eventually on the new penthouse to be built above the inter-war building. He then made several changes to its design, including cutting an extra garden bed out of the footprint of the living area, reworking the interior and turning the empty rooftop above into one large garden.
Photovoltaic panels were added to the roof of what had been the lift-overrun and is now Adam’s study. These panels power the whole house, as well as an electric car housed in the basement carpark and an electric mower used to trim the grass path that meanders through the rooftop garden. Accessed by an external spiral stair, the rooftop garden was designed by landscaper Will Dangar.
“My brief to Will was: ‘I don’t want manicured, I want wild’,” says Adam. “And I wanted predominantly natives to bring the insects and birds. I grew up in country Victoria and I know the qualities that grass, trees and birds bring to your life. The garden is doing so well. The banksias and tea trees were about half the height when we put them in 18 months or so ago.”
Set back from the building’s northern edge, which sits beside a busy arterial road, the rooftop garden is a surprisingly quiet and serene space – a bushy, naturalistic garden in the sky.
“We use it mostly for lying on the grass with the dog and having picnics,” says Adam. “And my young niece loves it – she goes crazy on the grass. Will has done well, creating a sense of otherness I think. The meandering path invites you to explore and from one end it looks like the garden is almost endless. You could literally think you were at ground level, it’s so verdant.”
Leading off the living room below is another garden area, a spacious outdoor terrace with a large pond, an outdoor fireplace, a barbecue and a tandoor oven. A native tuckeroo (Cupaniopsis anacardioides) provides a living umbrella over the outdoor dining table, and a sliding battened timber screen filters views across to a communal rooftop garden for the other residents.
“We use this courtyard mostly in spring and summer, when we light the outdoor fire,” Adam explains, “and in winter we light the one inside. It’s crazy and fabulous to have two fireplaces in a warehouse development.”
Crazy maybe, but fabulous the whole apartment is, as well as proof that living four storeys above ground level doesn’t have to mean forgoing a garden of substance and the delight that it brings.
