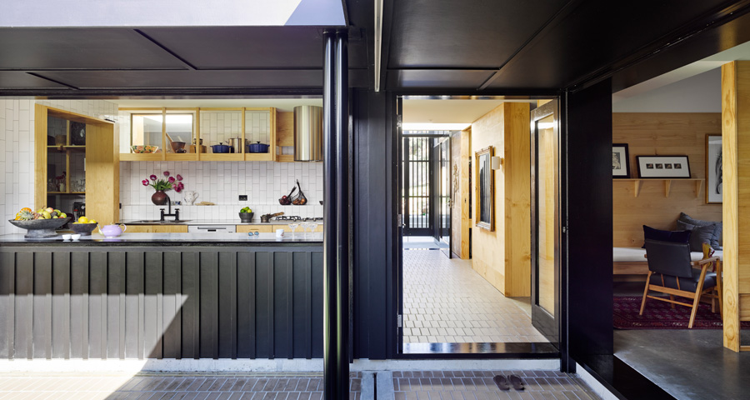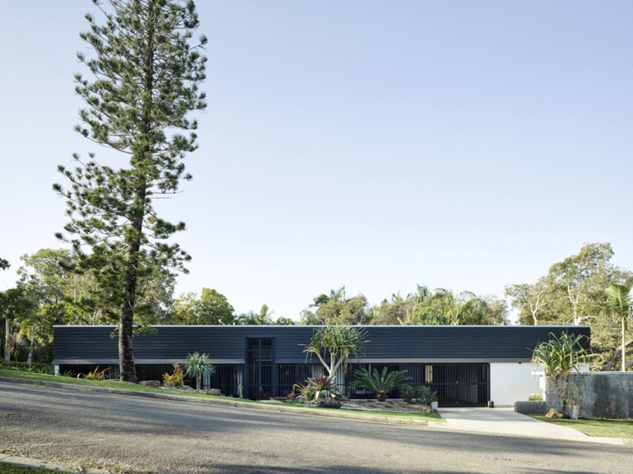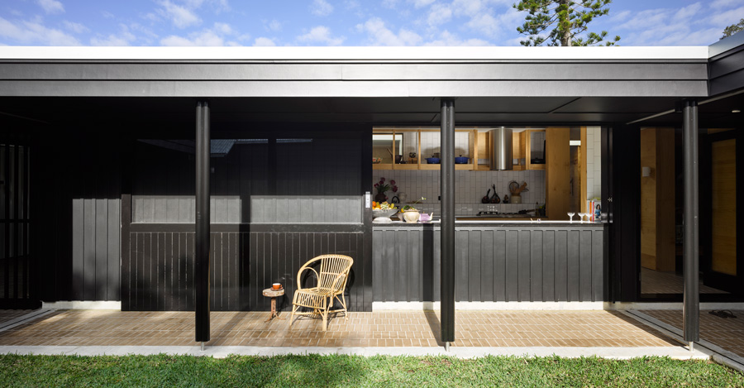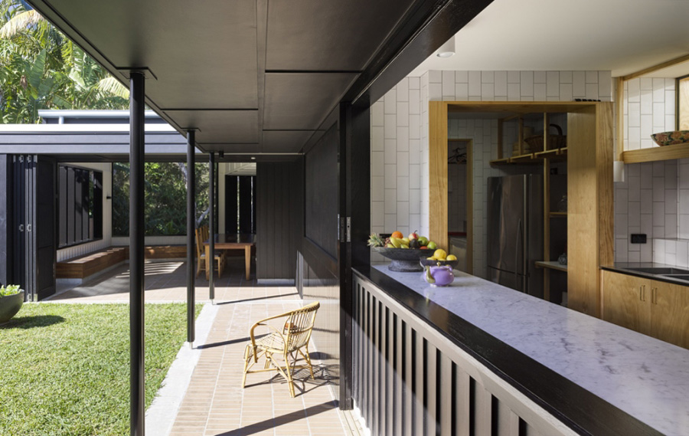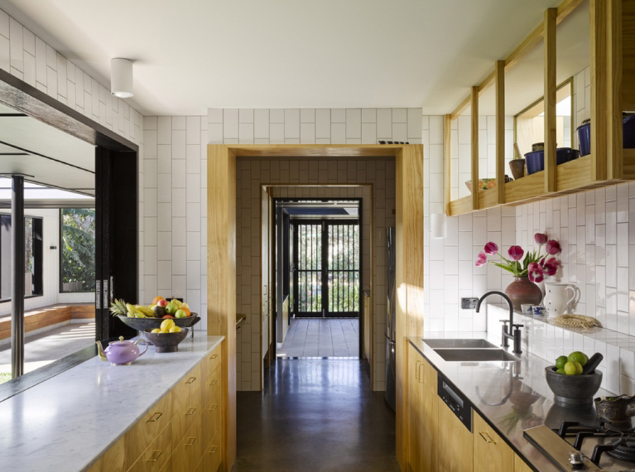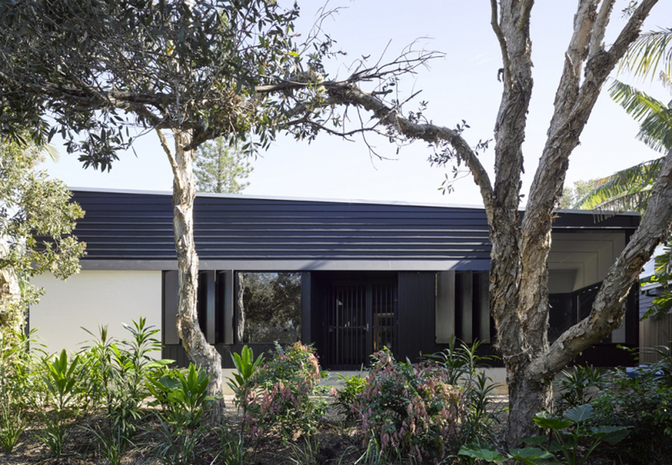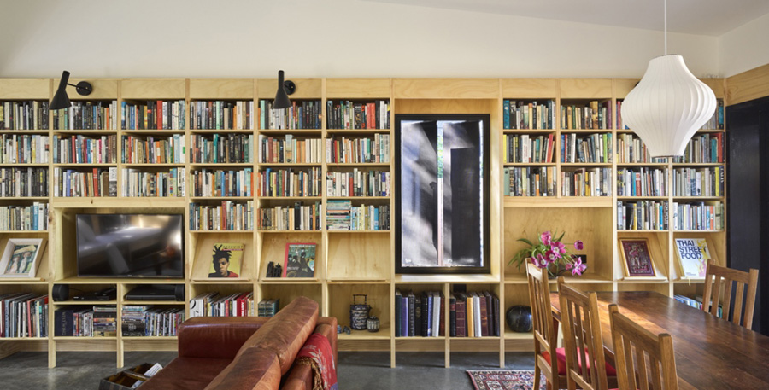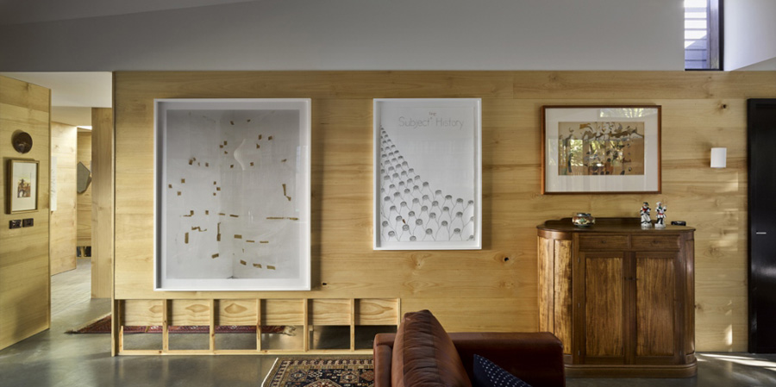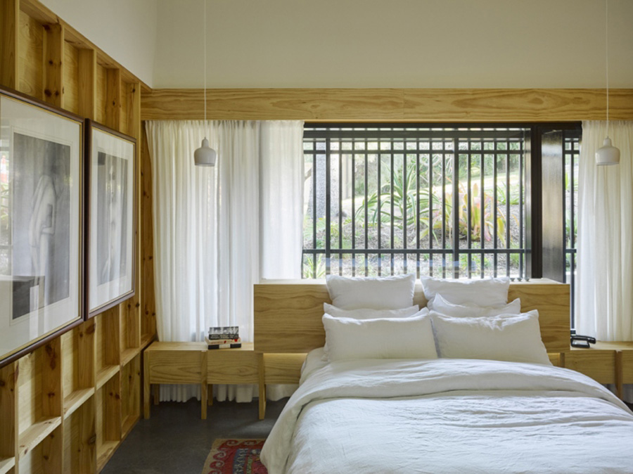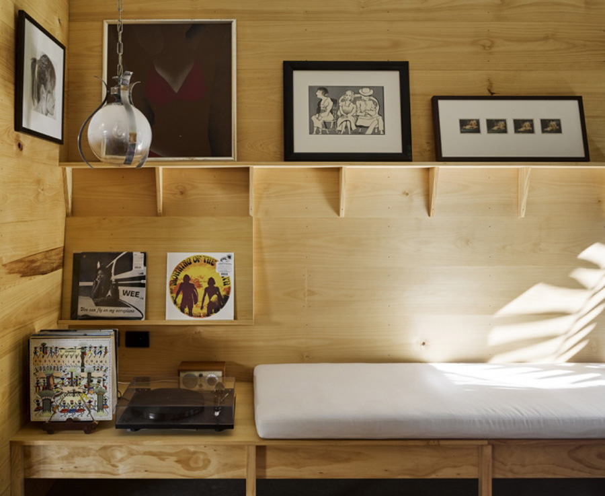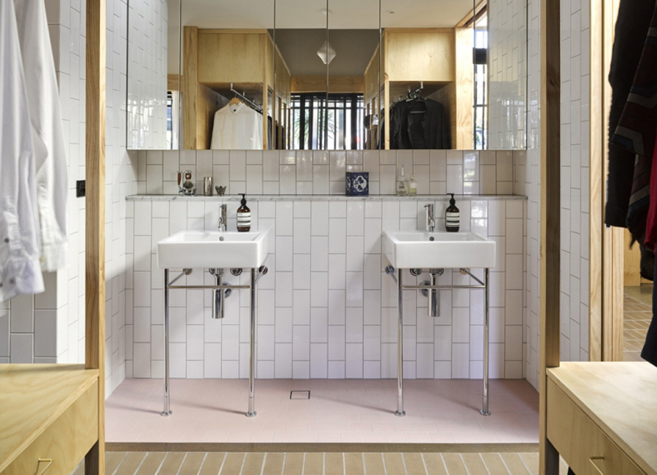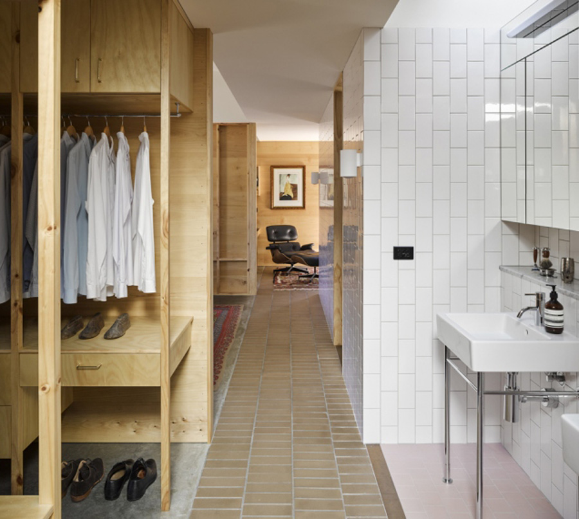Outside Inside
A mysterious but dreamy home in Byron Bay joyfully celebrates the ambiguity of interior and exterior space.
Among the beach houses of this famed coastal enclave, Byron Bay House and Studio is a welcomed anomaly. Designed by Brisbane Architects, Vokes and Peters, as a permanent home for long-term clients and Byron Bay locals, Chris and Dawn, it is a dwelling quite unlike its neighbours. While they perch high on spindly legs and strain to capture ocean views in a singular windswept gesture, Byron Bay House and Studio remains grounded: a low and languid form layered three rooms deep in a compact single level plan.
The staccato rhythm of black vertical timbers casts a dark and mysterious veil around the building’s perimeter. From the street this heavily screened façade appears impenetrable, almost hostile, but this illusion dissolves immediately upon entry when the lightfilled interior is revealed and the view to the exterior from within becomes completely sheer.
Ordered by what can only be described as a invisible tartan grid, the plan establishes a network of orthogonal rooms overlaid upon a grid of crisscrossing pathways. Each sunlit circulation spine channels long views from one side of the plan to the other, becoming a conduit of movement and a distributor of light and air.
Light wells positioned across the roof punctuate ceilings, sun-wash walls and generate views to sky. Two courtyards, one large and one small, act like pocket parks supplying sunlight, breeze and a garden outlook to multiple rooms around their perimeters. The combination of semi-enclosed rooms and open pathways brings a sense of porosity to the interior. The result is outstanding thermal performance, which architect, Stuart Vokes, concedes is a welcomed byproduct of a process that considered rooms individually on the basis of comfort and pleasure.
“The process began by Stuart asking us what we envisioned for each room,” Dawn says. “That was new for me, it made me think … with a different frame of mind.” In this way the building was conceived not as a single entity divided by a series of walls but rather as a collection of rooms, each with an individual identity, scale and poetic quality. “It was really about establishing the character of each room,” Stuart says. “The focus was about room making.”
For Chris and Dawn, determining where to read, eat, gather or rest depends heavily on mood, the time of day and those ephemeral qualities dictated by the season. All variety of combinations is accommodated here through a conscious effort to achieve spatial diversity across a relatively modest footprint. “We thought of generosity in terms of the multitude of different experiences and characters you can bring to a house,” Stuart says. “You can create one homogenous box or (like here) you can take a footprint and chop it up to offer a multiplicity of experiences.”
Specs
Architect
Vokes and Peters
vokesandpeters.com
Builder
Todd Knaus Constructions
Passive energy design
The house is designed over one level, generating an unconventionally deep floor plan of many rooms. To overcome this arrangement and to bring delight to the interior, the floor plan relies on a complex patchwork of indoor and outdoor rooms, both roofed and unroofed. Carefully positioned roof lights bring natural daylight and sunlight into the interior. An enfilade of public and social spaces are arranged to the north and east centred around a private courtyard garden, delivering light and air at the centre of the plan. Large overhangs at the edge of the courtyard moderate the light and solar penetration but also provide protected outdoor modes of circulation through the plan. Bedrooms and private studies are located on the south and enjoy moderated light and privacy provided by a timber screen that forms the façade of the house. This screen, together with insect screens, enables doors and windows to remain open throughout the night to enable passive cooling and security whilst sleeping in summer. In winter, sun is allowed to penetrate the interior and warm the concrete and brickwork floors.
Materials
The house is constructed of a concrete slab on ground, load-bearing timber stud frame and framed roof with metal roof sheeting. External walls are a combination of white painted brick walls and painted lightweight cladding, principally weatherboards, with timber battened privacy/sun screens. The black painted components of the exterior use a heat-reflective paint technology by Resene. All cladding and openings are detailed and sealed to satisfy the rigors of the bushfire attack level designated over the site. Roof water is harvested in an on-site rainwater tank. Internal walls are lined in solid hoop pine boards finished with Feast Watson Scandinavian Oil. Dulux painted plasterboard is used elsewhere including ceilings. All cabinetry and custom fixed furniture is constructed of hoop pine in a combination of both veneered board and solid section.
Flooring
The internal floor is principally clear sealed concrete structural slab together with unsealed clay brickwork. Fully vitrified tiles are used in wet areas.
Insulation
All wall and roof areas are wrapped in foil-backed sisalation and framing accommodates bulk insulation
Glazing
All doors and windows are painted timber frames with insect screens. Casement sash windows are constructed out of solid core panel to minimise heat transfer.
Heating and cooling
Despite being a deep floor plan, the network of outdoor spaces (both roofed and unroofed) assists with naturally ventilating all rooms. Large sliding doors to the private courtyard also promote passive cross-ventilation in summer. The timber screen that is wrapped around the northern and western façade assists with moderating solar gain by direct sun penetration, whilst maintaining views of the garden setting. In winter the concrete and brick floor slab receives direct sunlight in the rooms adjacent to the courtyard. Underfloor heating is used. A large daybed alcove is located at the northern end of the principal living room and parlour, providing the occupant with a comfortable place to sit inside.
Water tanks
An above ground rainwater tank is installed, which provides water for toilet flushing, the washing machine and garden irrigation.
Energy
The roof of the house was designed to enable optimal orientation for PV cells that have been installed on the roof. Cystalline 250W solar panels that are connected to a Kaco 5002 inverter. Provided and installed by Power Technology.
Lighting
The house uses low-energy halogen lighting from Inlite and feature lights sourced from various second hand and vintage suppliers.
