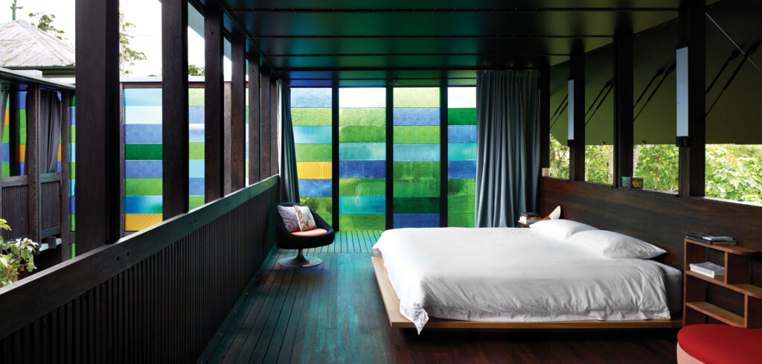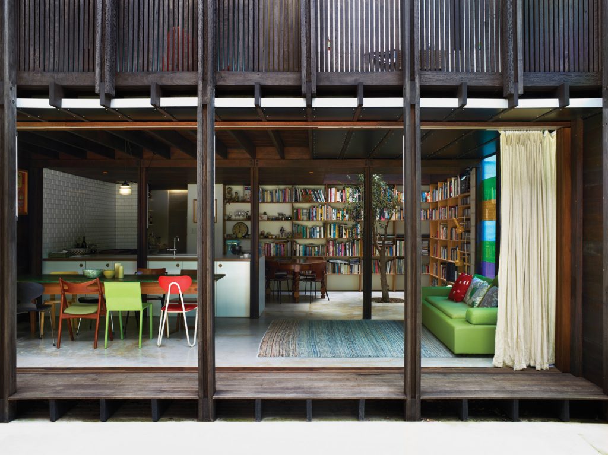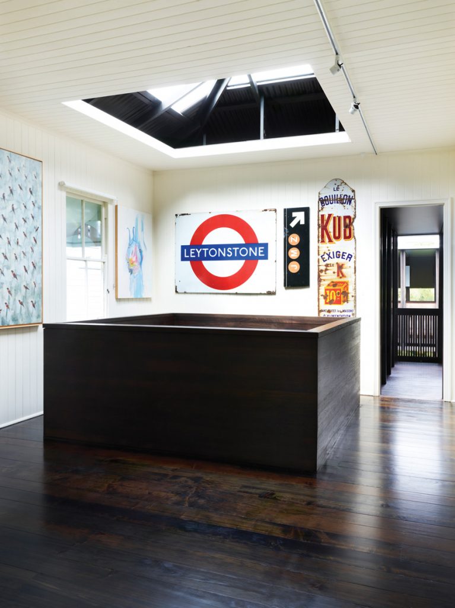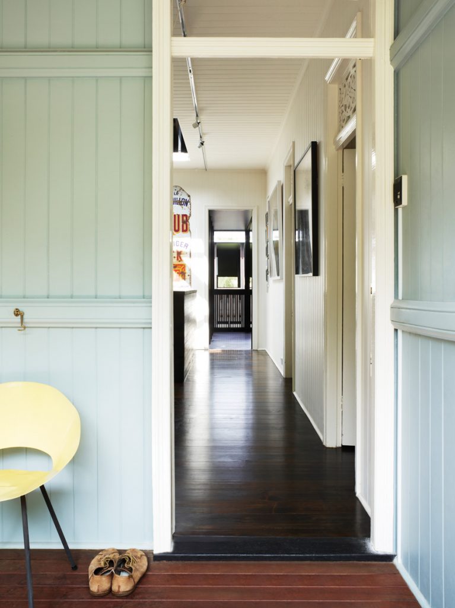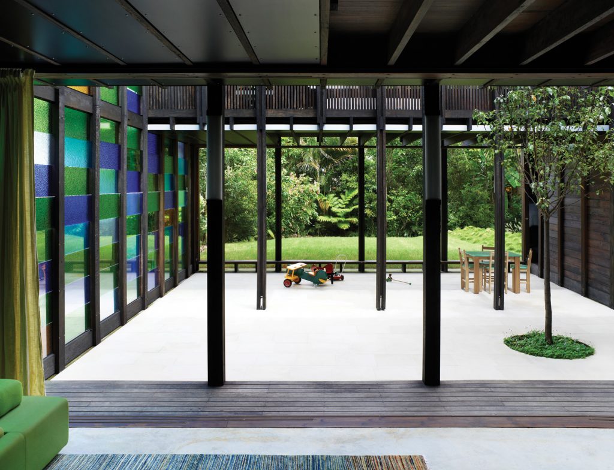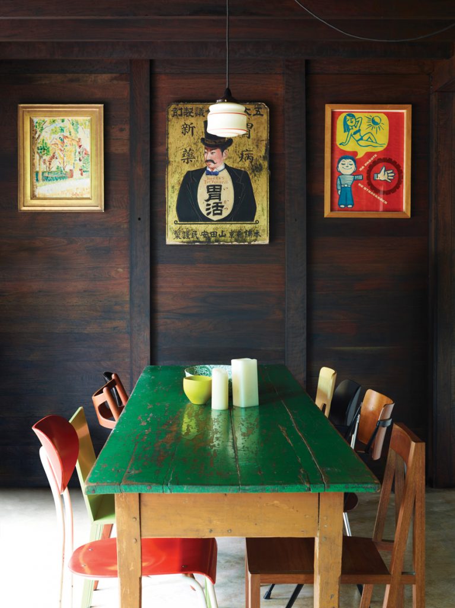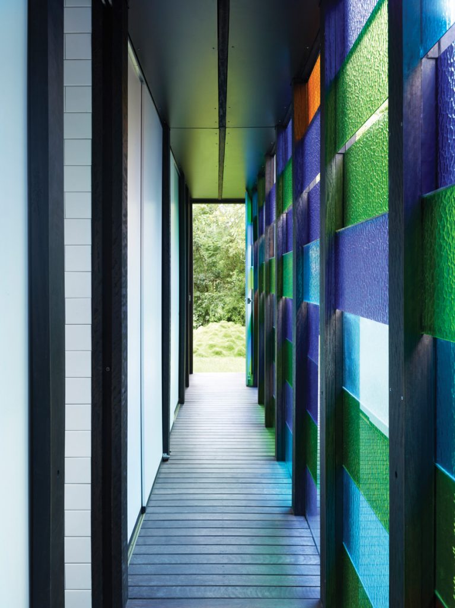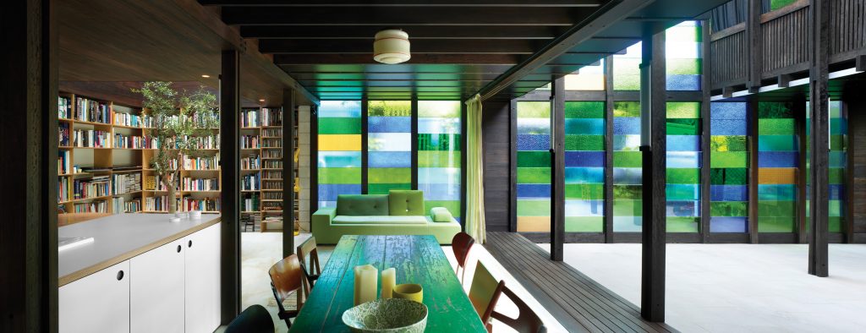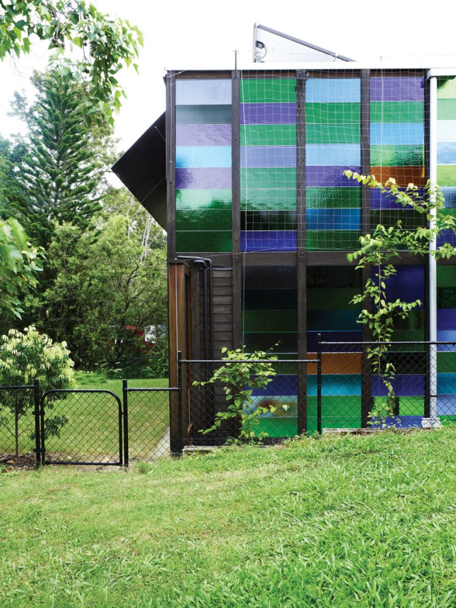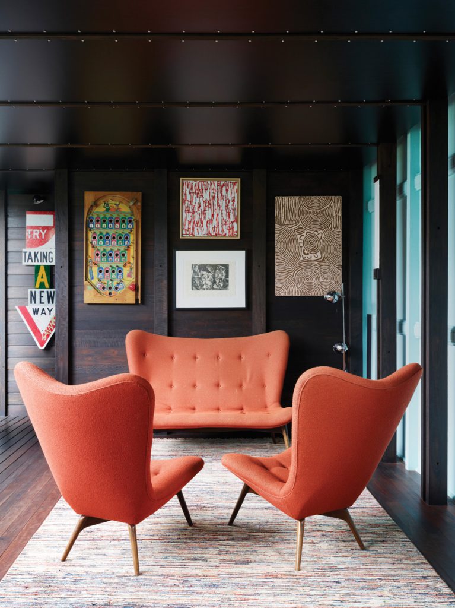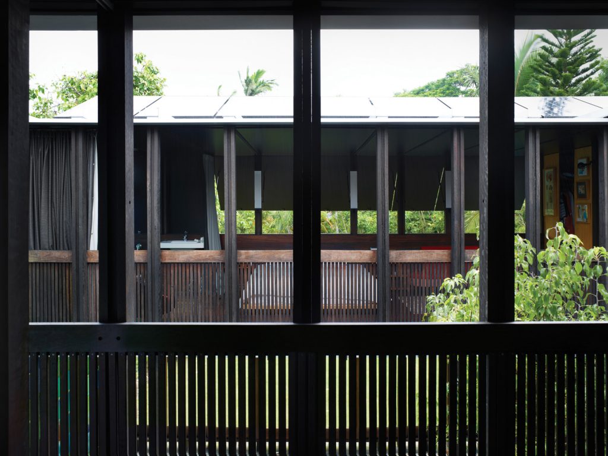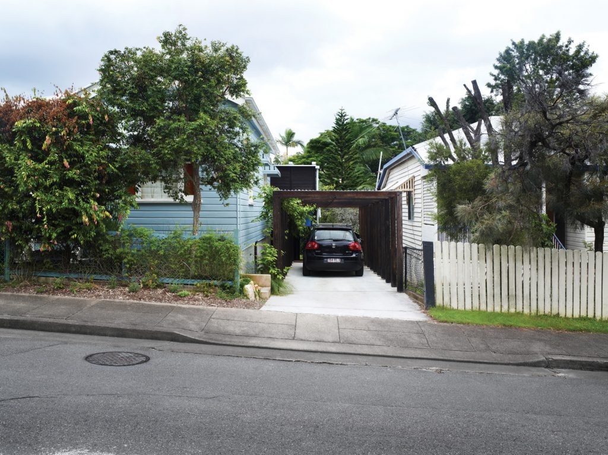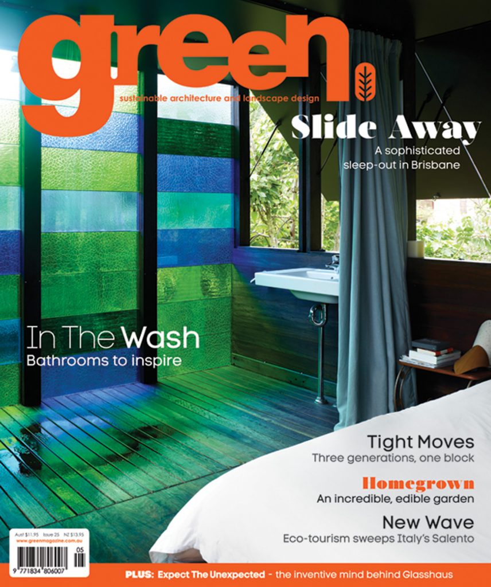Open & Shut
The striking coloured side wall of this worker’s cottage in Brisbane gives a large hint that this is no standard renovation. Inside, the absence of walls creates a flowing internal layout that embraces the outdoors yet has the option to bunker down when required..
Ahouse, no matter how beautiful, is usually predicated around four walls and a door – or a combination of these standard variables. This house, designed by James Russell Architects for inner-city West End in Brisbane, subverts the formula – an extension and alteration to a traditional worker’s cottage that opens its new spaces to the outdoors. Rooms in the extension are designed like sleep-out spaces, banishing the sense of enclosure evident in the original structure, and embracing a courtyard open to the sky. The domestic life of this family takes place in the extension, with the kitchen and library partly underneath the original house.
The new top level has substituted balconies for internal walls. On the ground level the kitchen flows directly into the courtyard that in turn opens directly to the grassy backyard. A simple curtain may be drawn and secured like a tarp in bad weather between the rooms and the open courtyard, but generally remains open to the balmy Queensland climate. Between the courtyard and the backyard, glass slide-away walls open the entire width of the house to the garden.
It is a seductive arrangement on the balmy day that Green visits, with air movement, open sky and natural light permeating spaces that are alternately covered and open but always airy. Coloured and textured glass panels on one side allow light and air into
the courtyard whilst still giving privacy from neighbours. The courtyard area underneath the new bedroom allows for all-weather shelter and shade for a couple and their young children. Closing this opening to the backyard allows the building’s outer walls to secure the perimeter of the house.
A combination of productive and native gardens around the fence-line of the grassy yard, water storage tanks (to 20,000 litres) below a Zorzia garden which doubles as a sit-on hedge-like barrier, and solar panels on the roof, stamp this house as one of a new breed.
Russell’s inspiration is vested in his youthful experiences. “A boat from my childhood inspires many of my projects. In that boat, I felt cradled, protected, but if I chose, I could open up to the broader environment around me.” This project, he added, “… is protective of the owners’ young family and artwork collection but creates a greater awareness of the urban landscape surrounding the structure.”
From the street there is a gate, small front garden, and front door into the cottage. From the footpath, the changed nature of this traditional house is subtly expressed. It has not been raised or visibly changed and retains its relationship with the street, wearing its bones and heritage proudly. Intervention has been sensitive and designed to correct the original building’s lack of access to the backyard – which became increasingly important as the owners had children.
Inside, a glass-roofed void penetrates the central space within the old cottage, allowing the sky to cast light and shadow into the heart of the house and into the kitchen on the new ground floor below.
The original section of the house is now utilised as a gallery entry and office, and includes two children’s bedrooms. Its ability to house the collection of contemporary art developed by the owners is enhanced by its small windows and walls. Another aspect of the owners’ collecting is the signage and vintage typography hung in the intimate, largely service spaces along the western side of the house. Their interest in modernist furniture from the last 100 years is evident in the dining table, chairs and couches that furnish the domestic areas.
All circulation and storage in the new addition is along the western side, allowing movement through narrow, door-less structures from one space to the next. Laundry and toilet areas may be opened up to let in prevailing breezes or simply to enjoy the vista of other roofs and backyards in a typical inner city landscape. A Juliet balcony from the laundry allows for an Italian clothes-line and sunset views.
The owners were keen to retain the innate modesty of their original dwelling. The extension was also informed by an awareness that the embodied energy in most houses is in the initial build, so materials were chosen for their local nature and durability, with ironbark timber and simple H-shaped columns allowing for flexibility. The slab is structural, and the building is single skin. The floor above provides the ceiling downstairs. Dark stained timber evokes the Victorian traditions. Awnings are used to protect the parents’ retreat/bedroom from storms and winter winds but any water that penetrates is allowed for with decking and drainage.
There is a clear sense that this project remains close to Russell’s heart and he also chose to be the builder as well as architect. “We were keen to make a house in the garden, to bring the garden inside and to create spaces that have access to northern and north-eastern sun, even deep within the worker’s cottage.”
The bathrooms are particularly beautiful, with the shower in the parents’ retreat part of the room with a continuation of timber flooring that is drained underneath. While it may be privatised with curtains it retains the sensibility of a bush shower with the air-flow from the opening to the courtyard and the sun and sky visible above.
The house and its extension remains one unit, with the office in the original structure upstairs connected acoustically and visually to the courtyard and kitchen downstairs. The sociable nature of the neighbourhood and the temperate climate is acknowledged in the structure’s openness, within and without. This visionary structure allows life to be lived with nature and comfort – on the verandah.
Specs
Architect
James Russell Architect
jrarch.com.au
Builder
James Russell
Passive energy
The extension to a traditional Brisbane worker’s cottage opens between north and south. Courtyards allow access to the elements, an open sky and ground. Simple placement of services on the west may be closed to the heat and opened to views. The design protects the spaces deep in the plan.
Materials
Materials are local and durable timbers. The frame and floor of ironbark and compact laminate makes the verandahs. H-shaped columns are clad in timber. Coloured and textured glass gives privacy from the east but allows sun and air flow. Ironbark flooring is the ceiling below. Slatted edges to the sleep-out spaces allow rain and water from bathing to fall through.
Solar
Solar panels allow return to the grid.
Insulation
External skins of fabric and vine trellis filter and protect the space within. Roof insulation is Reflecta Guard by Green Insulation. This provided high R values within a slim envelope.
Glazing
Coloured and textured glass, reminiscent of traditional housing in the area, is used to line the east and west boundaries. Glass walls into the courtyard filter views and manage air movement.
Heating and cooling
Cooling is through cross-flow ventilation. In cooler weather the perimeter of the building may be sealed against wind.
Water tanks
There is large capacity water storage with two tanks allowing for 16,000 litres to service the toilets, bathroom and productive garden.
Lighting
Small energy-efficient fluorescent lights are used throughout.
