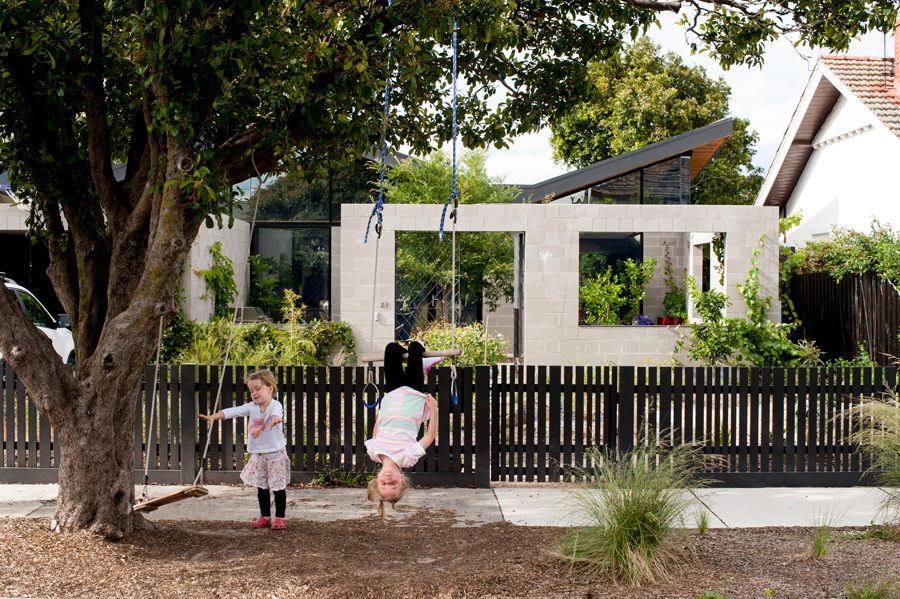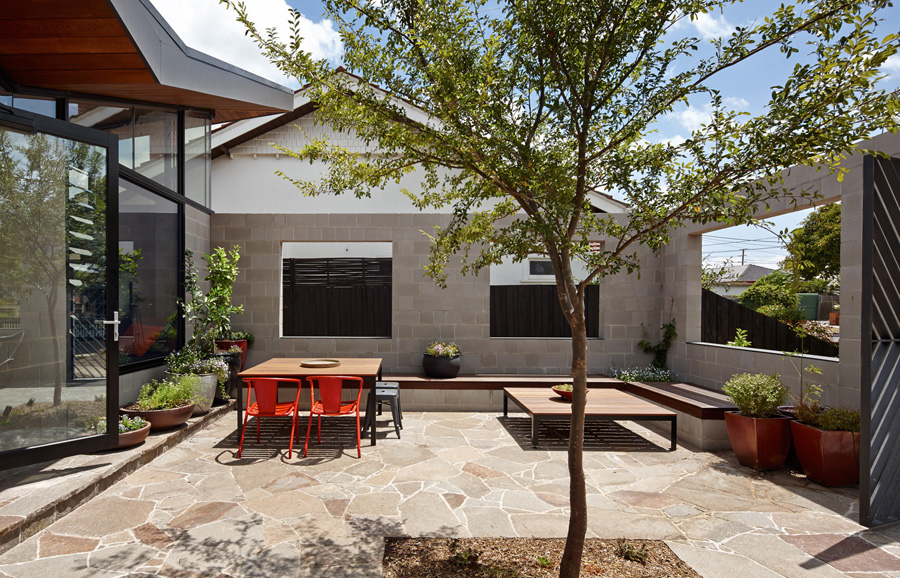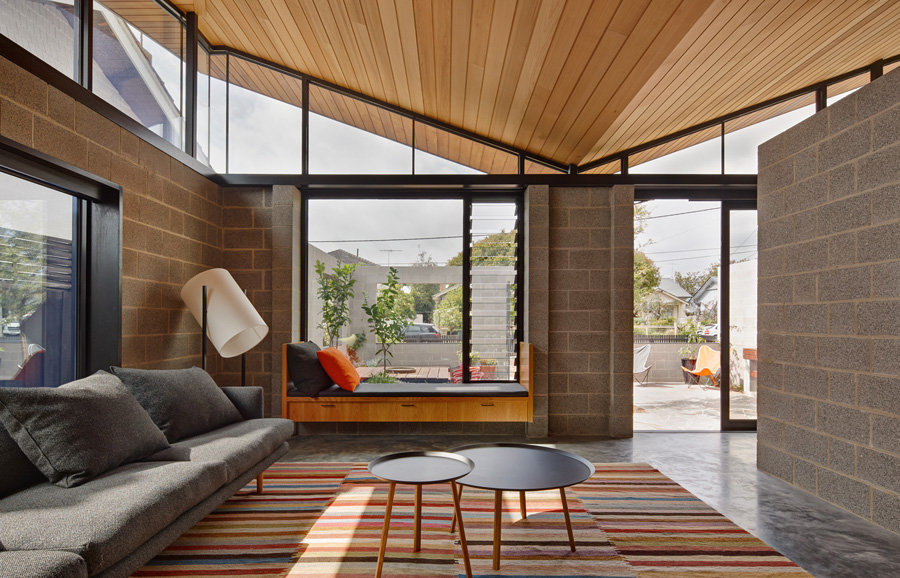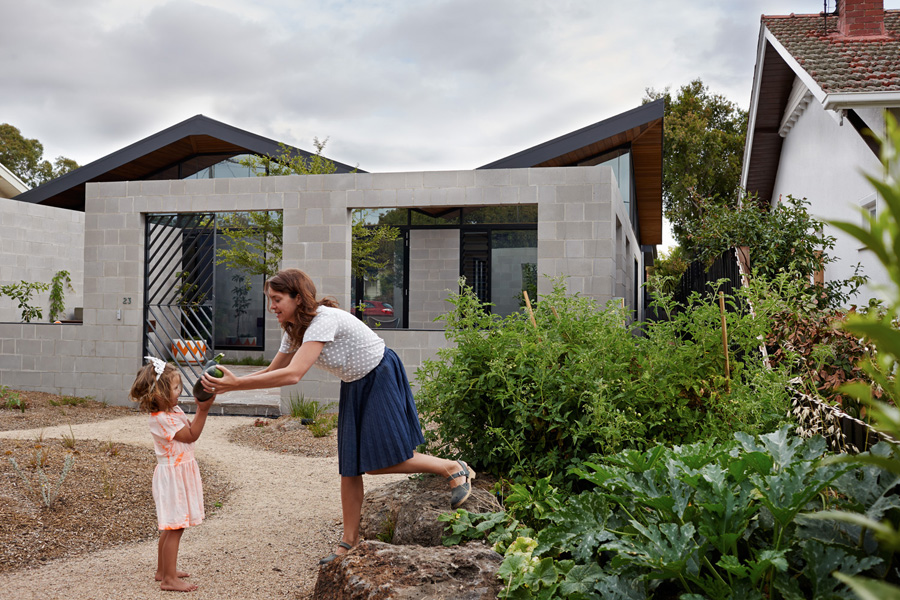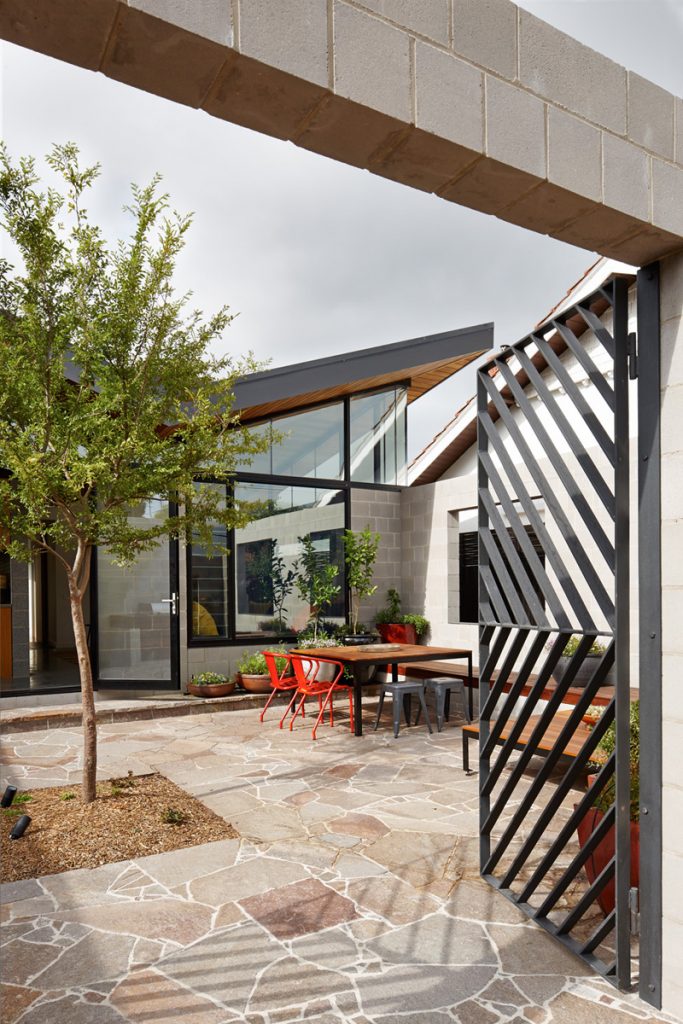Open Court
An innovative design blurs the boundaries between indoor and outdoor spaces – and living – in this Fairfield Hacienda.
Nestled in a quiet street in Fairfield in Melbourne’s inner north-east, this 12-room concrete block dwelling is a thoughtful architectural response to a client’s equally considered design brief. The clients – Tamara and Ben McKenzie and their three children, Max, 8, Ella, 7, and Lucy, 4 – wanted a single-level home that would facilitate active engagement with their new neighbourhood, and with nature. They wanted it to be comfortable yet striking, to blend in with the surrounding bungalows and villas, and to accommodate their family’s changing needs, as the children journey towards and through their teenage years.
Antony Martin of MRTN Architects met the brief with a design that overcomes the separation of interior and exterior worlds typical of many Australian homes, optimises the size and shape of the block and affords the family plenty of space – all with a seriously sustainable bent. Take for example the deliberately low maintenance front yard. There is no lawn, and native plantings and compacted granitic sand create a host of permeable surfaces designed to reduce run-off and maintain water on-site for a vegetable garden and citrus trees.
Behind this garden, the house begins. At first glance it seems to close itself off from the street with a typical frontage. But a second look pulls the gaze in past concrete block walls through unfilled windows, then upwards. Surprisingly, where one would expect to see a ceiling, there is open sky; this is in fact the outer wall of a sunny, walled courtyard, placed here to make the most of the block’s street-facing northern exposure.
The courtyard, an extension of the living and dining spaces that open onto it, contains a barbeque area and an outdoor lounge. It is paved with durable, stain-resistant porphyry stone, and planted with vines. In the centre is a Chinese elm, which will grow and become a sheltering canopy.
“The courtyard provides a protected outdoor space with a passive connection to the street. The family intends to do a lot of living here, and it means they can be in the house and in the street all at once,” says Martin, who drew for inspiration on images of ancient ruins overgrown with vegetation. The garden has been deliberately planted to embrace seasonality, and to quite literally become part of the house. As the ivy, grapes and passionfruit vines creep and unfurl, they will cover the entire front wall.
The house is sited on a typically long and narrow suburban block, which posed for Martin the challenge of how to get light into the middle of the house. His solution is an enclosed tropical garden: a green lung that provides light and air into the centre of the house.
“This garden separates the parents’ and kids’ areas of the house. At the moment they can see through to each other, but as the kids get older it will fill with planting and provide natural screening,” he explains.
By Martin’s count, the design incorporates five outdoor spaces: the front garden, the courtyard, the enclosed garden, a backyard, and even the grass verge at the front of the house.
The backyard, accessed via blackbutt decking that follows the curve of the house, contains a clothesline, water tank, workshop and storage sheds, and a sandpit. Trees frame the perimeter, but it is deliberately, potently barren.
And the front verge? A rather grand Japanese photinia stands sentinel out at the front, two swings hanging invitingly from its branches. Views through the house have been aligned with the tree – a fitting starting point for Martin’s nature-focused design.
