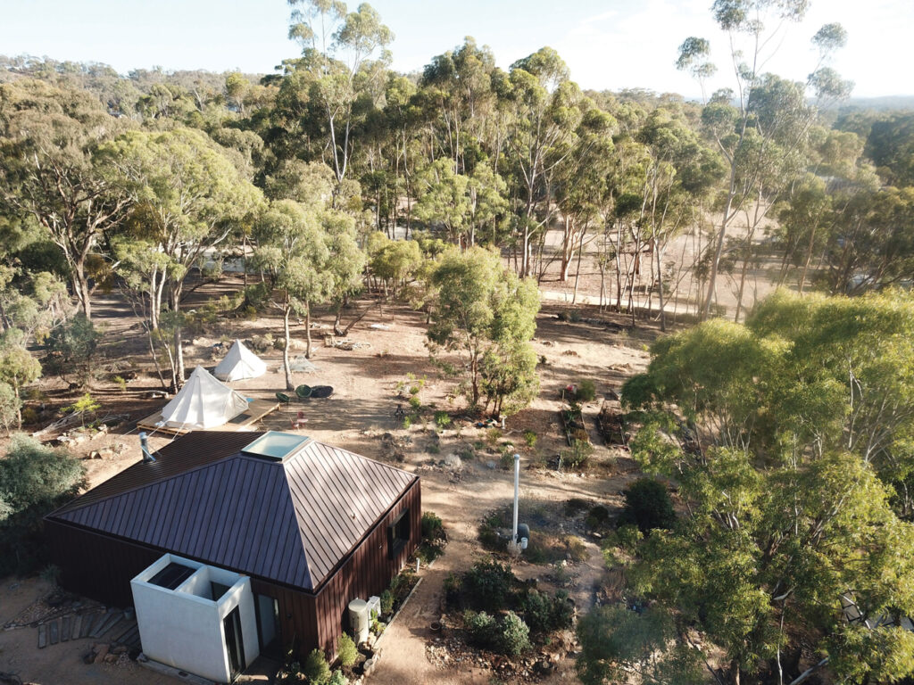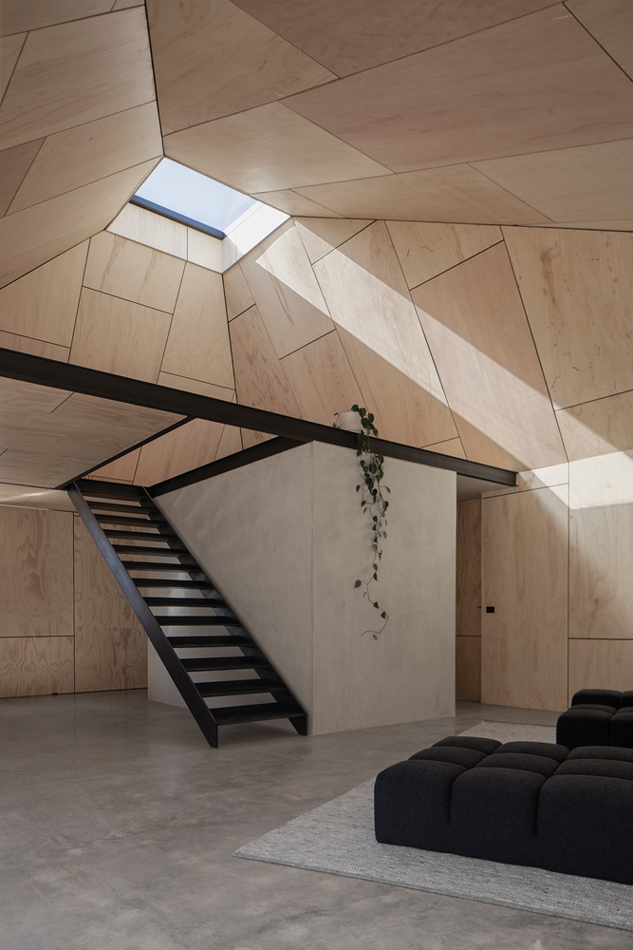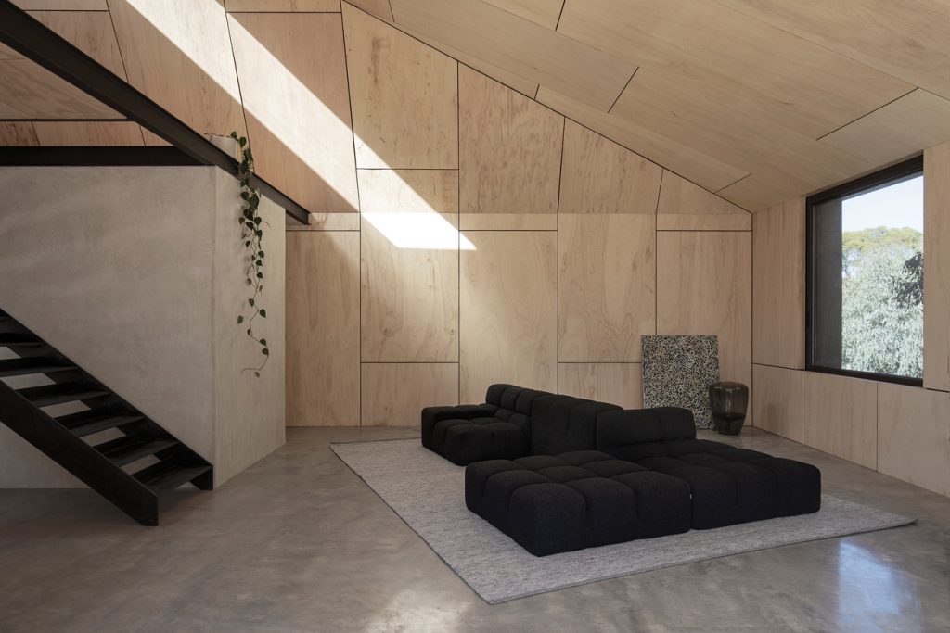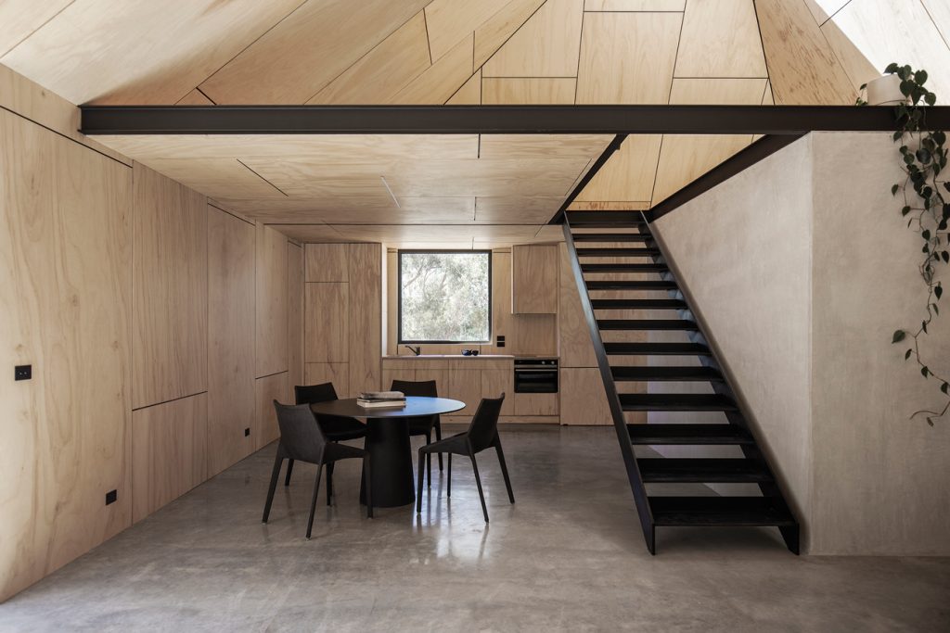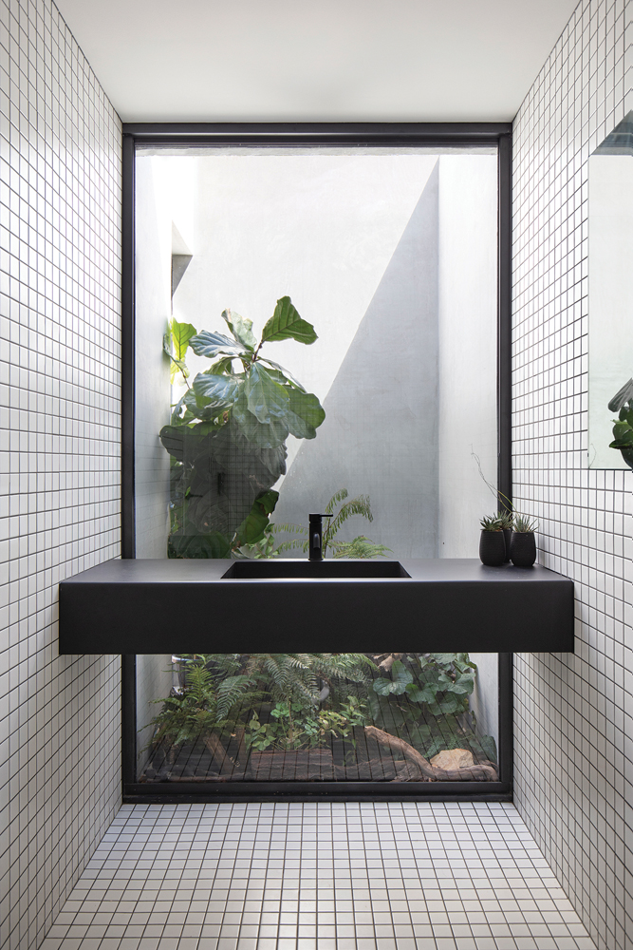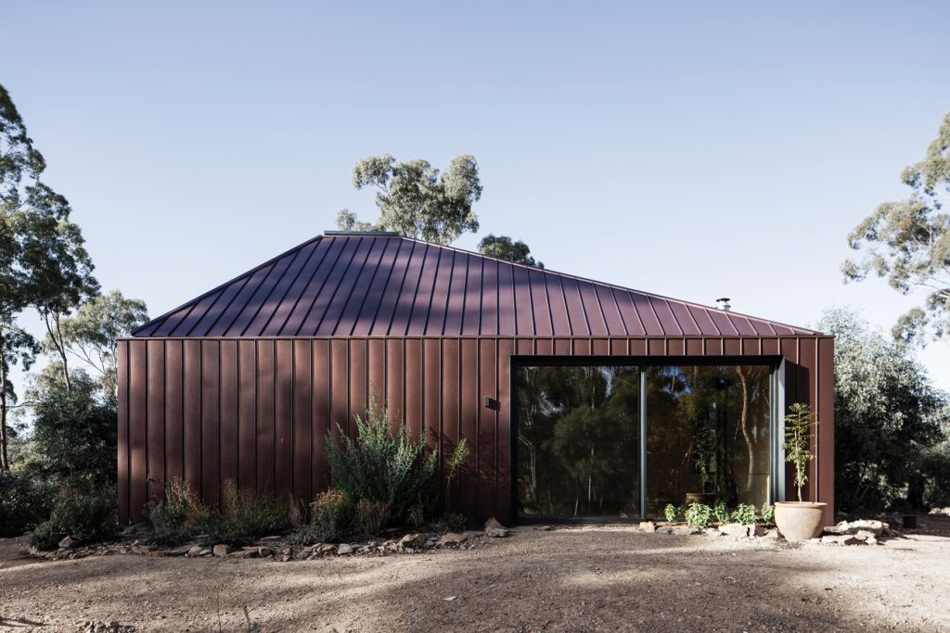Of the Essence
Creating a small, graceful and sustainable home in Victoria’s Hepburn region was a brief that architect Adam Kane just couldn’t refuse.
“I got here by accident as sometimes the best things work out that way.”
A chance invitation from a friend lead Melbourne graphic designer Liz Butler, for the first time, to Yandoit in the Hepburn region. She describes how her initial negative impressions of the area changed over multiple trips as she began to unveil the beauty of the arid and rocky landscapes. When she first drove up to her four acres of old gold-mining farmland the exposed, sloping site was populated with rows of craggy rocks and sparsely placed gum trees. But the shapes, colour and light were captivating to Liz, and over the next years and many camping expeditions, she began to revegetate small areas at a time, restoring topsoil and undergrowth and bringing wildlife back in.
Initially, Liz attempted to resolve the design for a small off-the-grid house without an architect, but a year on had not made meaningful progress. Time was of the essence as the permit for building on the property was soon to expire, and if lapsed may not have been granted again. Having spotted architect Adam Kane’s “Hardwood House” from the street in nearby Daylesford, Liz took her brief straight to him. For Adam, it was a compelling proposition: to create a small, sustainable home from scratch. He was immediately responsive despite the budget being smaller than many architects would like and explains: “Given the scale of the home, it was important that it read as a sculpture, with every detail being perfectly resolved, without compromising Liz’s functional requirements.”
Adam’s design process begins with taking the time to sit, talk and listen, finding out about who his clients are and how they like to live. Liz wanted a home with no air conditioning, nor more space than she needed. She was open to how this would look but had definite ideas about how it should feel. “[I wanted] something that was respectful of the environment and didn’t sit imperiously, something that reflects the heritage of the area but not in an obvious way; that has character and a design sensibility, yet is not pretentious.”
Adam’s resolution is a simple rectangular form, derivative of an early miner’s cabin, extruding upwards to an asymmetrical hip roof. The open, 89-square-metre floor plan is zoned for different activities, eschewing “rooms” in the traditional sense. A mezzanine sleeping platform inhabits the dramatic interior volumes. At the apex of the ceiling, a 1.5-metre square skylight sends circumnavigating shafts of light down the interior walls all day and vents hot air outside at night. A minimal amount of glazing has been chosen to frame a single view on each axis. A single formed concrete box protrudes from inside to out, housing the entrance, bathroom and a tiny courtyard garden. Adam says of his design: “At the end of the day, it is a house for the clients – we ended up designing things into it [that] Liz had not specifically asked for, but that turned out to be just right.”
Restrained and confident, the success of the design relies on the meticulous resolution of simple materials and forms. According to Liz, the house is perfect. “This is just me – everything that I love about beautiful architecture. I like the simplicity of the design. There is a kind of subtlety that has strength, with the horizontal/vertical play. There is a uniqueness, understated at the same time.”
Plywood sheets, concrete and matte black steel make up both the structural and decorative finishes inside. Plywood has been used to clad the walls and ceilings and create joinery. Black powder-coated steel forms both the staircase and bathroom vanity. The triumph of the design is in the elements you can’t see, such as LED strip lighting hidden in the expressed joins between plywood sheets. A sliding panel moves between the kitchen and laundry to conceal the work zones between use. Living in this space requires discipline with possessions and Liz is committing to a more minimalist existence, explaining: “I like the challenge of recreating what I thought a living space could be – it gives you a freedom to override conventions.”
Aluminium cladding with an antique copper finish covers the building’s exterior. This surface has delightful chameleon tendencies, bruising shades of deep aubergine through to rust, copper and shining golds in the changing light.
Stewardship of four acres necessitates Liz spending many hours outdoors working on the land with somewhere comfortable to retreat to in bitterly cold winters and scorching summers. Liz shares: “When you walk in it feels like the building does a hovering and enclosing around you.” The home provides shelter, order and respite as an antidote in an exposed, unpredictable, yet ruggedly beautiful environment.
Specs
Architect
Adam Kane Architects
adamkane.com.au
Builder
Hardwick Build Co
Passive energy design
The house is oriented with a large north-facing window adjacent to the main ground floor living area, warming the exposed concrete floor slab of thermal mass. To the east, a picture window frames an outlook to the vegetable garden from the kitchen, whilst lighting the space in the morning. A picture window to the west provides an outlook from the living (which is filtered by the mature vegetation to diffuse the hot afternoon sun). The asymmetric roof form provides volume only where it is required (over the mezzanine bedroom and study), whilst also drawing the occupants’ gaze to the large 1.5 x 1.5-metre operable skylight. This skylight provides substantial natural light to the mezzanine and stair area, whilst also enabling cross-flow ventilation and exhausting of air in warmer months. The arrangement of windows and skylight throughout the home provides effects of cross-flow ventilation, and enables a stronger connection with the environmental setting.
Materials
The ground level has a concrete slab, clear sealed for improved thermal mass. Wall and ceiling thicknesses were increased to allow for R6.0 thermal batt insulation, and the internal lining of walls, ceiling, and mezzanine floor structure (top and bottom) were all clad in plywood with a low-VOC sealer. The majority of the external walls and roof are clad in a PVDF-coated aluminium standing seam roof sheet, which has a subtle mottled finish that reflects and absorbs light in different ways throughout the day. Concealed box gutters collect the roof drainage which is all diverted underground to a large water tank positioned away from the house.
Flooring
The clear-sealed, burnished finish concrete floor slab. The mezzanine floor consists of plywood sheeting with a low-VOC sealer and the stairs are constructed of steel plate with a paint finish.
Insulation
The roof is insulated with R6.0 Earthwool thermal insulation and sisalation. Walls were increased in thickness to allow for R6.0 Earthwool thermal insulation as well as sisalation. Expanded polystyrene insulation sheet is under the concrete slab to prevent transmission of heat/cool between slab and ground.
Glazing
Windows are powder-coated aluminium (Interpon “Asteroid” stipple finish) with Viridian double-glazed clear.
Heating and cooling
The majority of the home’s heating and cooling is passive, through design of insulation, materials and window size/placement. The operable skylight facilitates cross-flow ventilation as well as exhausting of air throughout the hotter months. One small slow combustion wood fire is positioned in the living room to assist in the cold winter months.
Hot water system
Hot water is provided by a Sanden heat pump.
Water tanks
Rainwater from all roof areas is directed to an above-ground 50 000-litre rainwater tank, which provides all drinking water, toilet flushing, washing machine and garden irrigation. The house is not connected to mains water.
Sewer
The home has been connected to a new worm farm waste system.
Lighting
The house has concealed LED strip lights, with feature areas being at the floor edge of the mezzanine to reflect up and bounce off the living room ceiling. A concealed LED “halo” around the skylight illuminates the mezzanine.
Energy
PV solar panels have been connected to the nearby existing shed roof to supplement the electricity usage.
