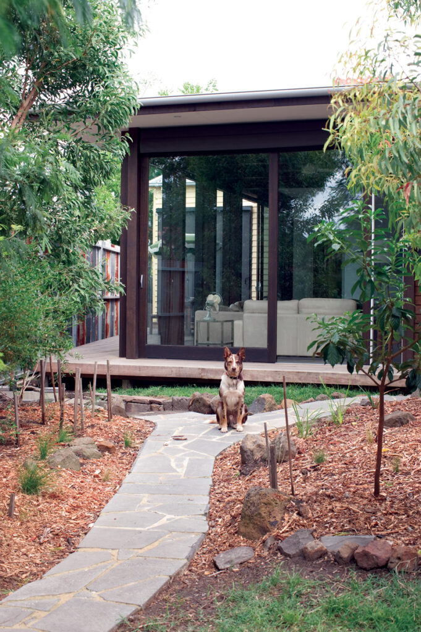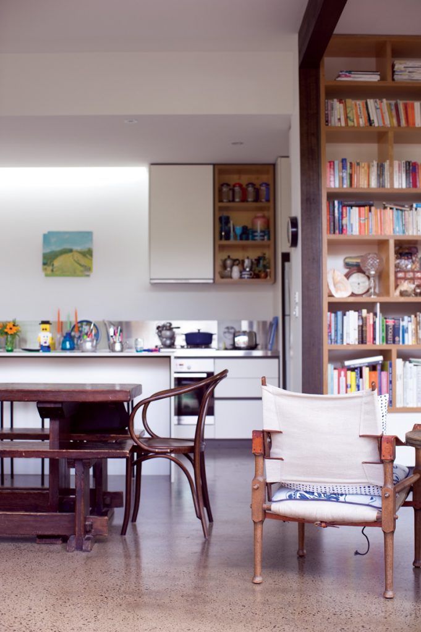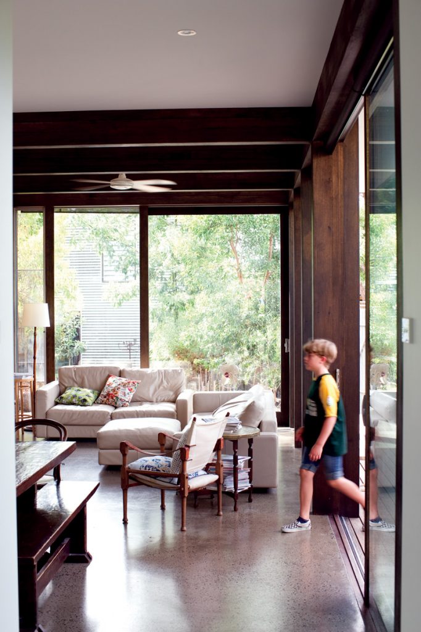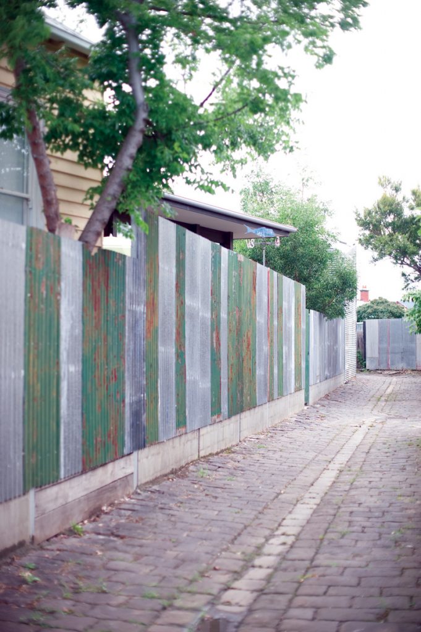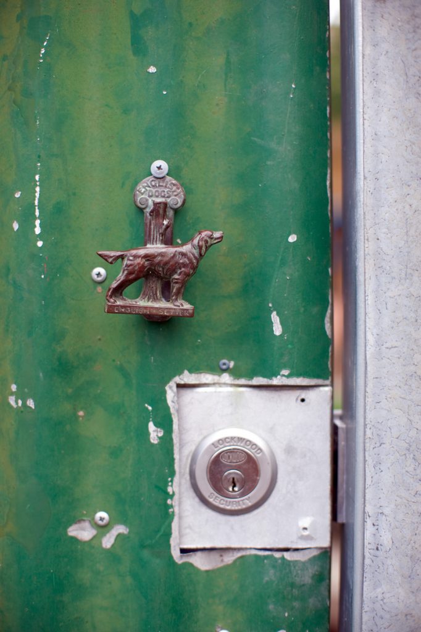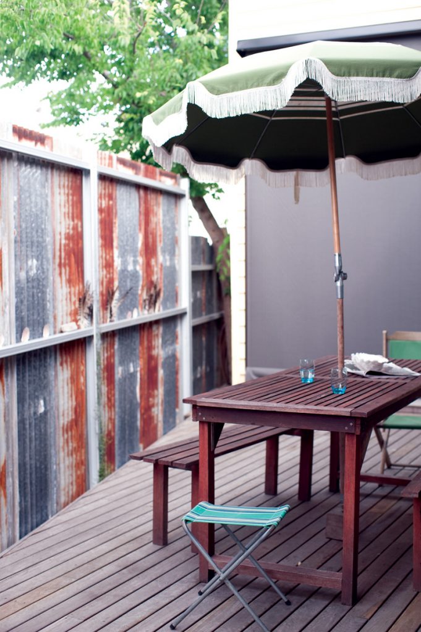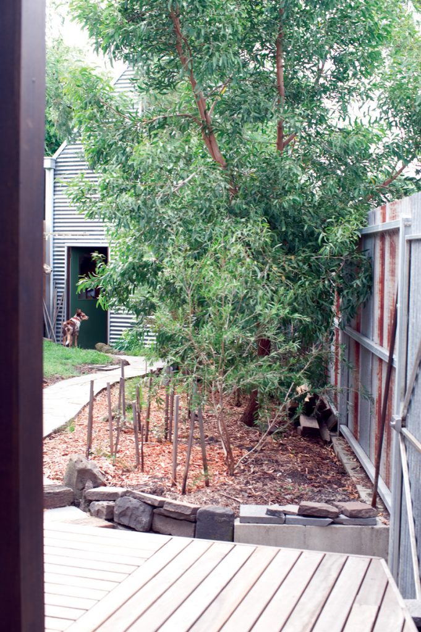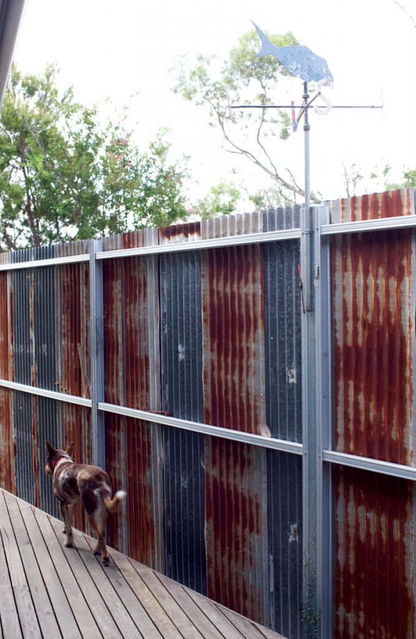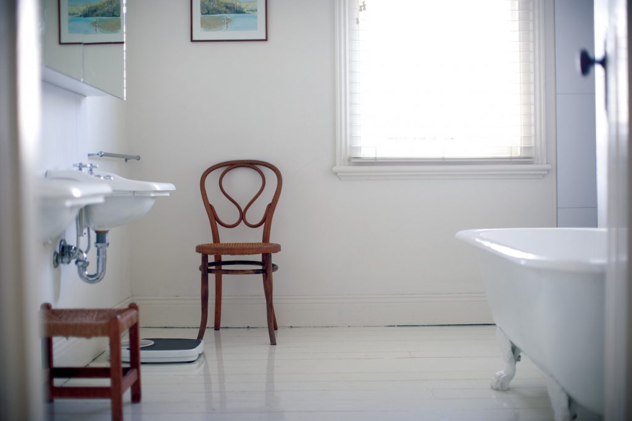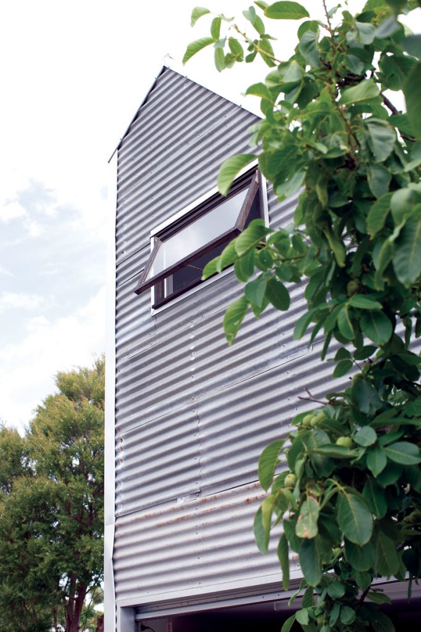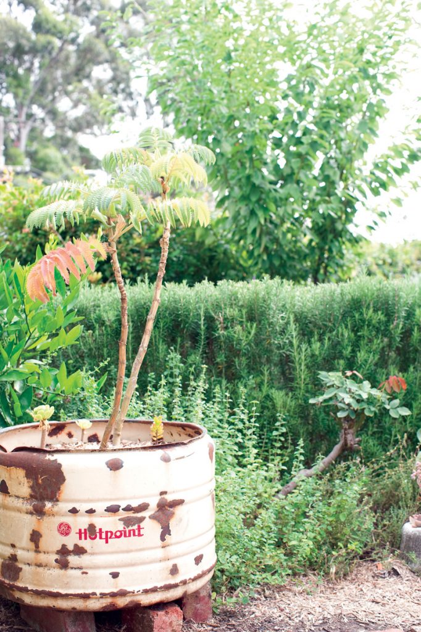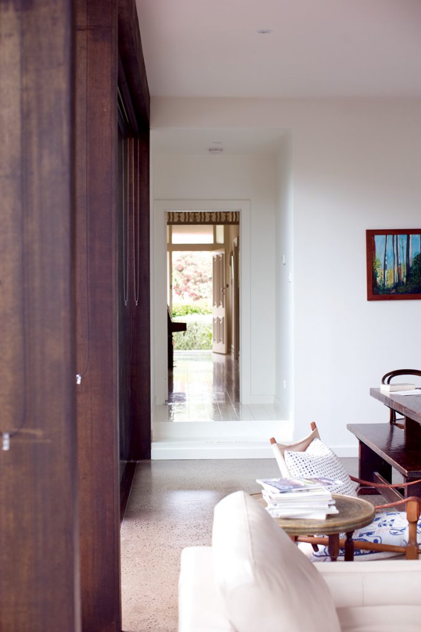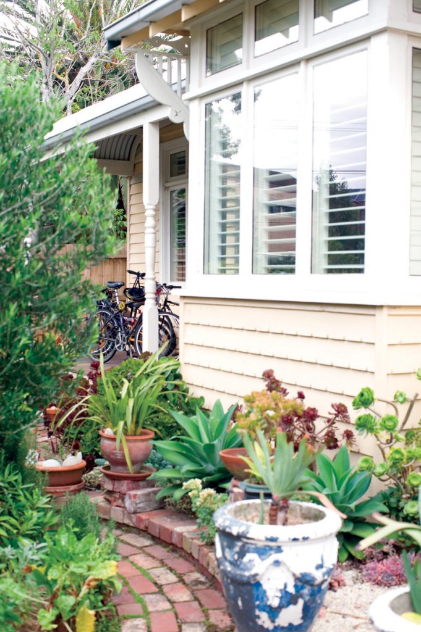Northern Exposure
Driven by the wish to live more sustainably, a Melbourne family has undergone a two-year project to transform a “renovator’s delight” into a highly efficient, individualistic home.
From its street frontage alone this pretty Federation simple – industrial even – and a contrast to the lightness of the weatherboard in the quiet inner-city Melbourne suburb of Clifton Hill has undergone a huge transformation in the last three years. When it was purchased by Cluny and husband Rowan it was, to be blunt, a total dump. It had been thoroughly “fifty-ised” but not maintained, to the point that “we couldn’t even get into the rooms to see what we had bought,” recalls Cluny.
However, the couple – who were living in a smaller house in the same street with their two young sons – saw the potential: “We liked the idea,” says Cluny, “that it had a lane at the back and a lane down the side, so we only had one (adjoining) neighbour. And the northern light was a big bonus.”
This aspect has worked well with a block that is anything but standard. The south-east-facing frontage is 19 metres while the rear boundary is just over three metres, creating a long thin triangle measuring 464 square metres in total. However, thanks to a setback across the lane to their next-door neighbour on the northern side, the block gets the benefit of additional sun into the front and side garden.
Despite the property’s challenges it offered an opportunity to fulfill their desire to “be more sustainable in terms of storing water, using less energy and having a veggie patch”. The renovation was tackled in two stages: firstly, the restoration of the original weatherboard and then the building of a new addition at the rear with the brief to Neil Architecture for something solid, simple – industrial even – and a contrast to the lightness of the weatherboard front half. Although they were on a fixed budget it was also important to them that the extension was well made and would age well. “I think,” says Cluny, “the saying goes ‘we want the Mercedes-Benz without the trim’!”
As the extension design and approval process was under way, the front restoration began quickly, as the family planned to live there when the new build took place. One bedroom was converted to a large and atmospheric bathroom all on an impressively low budget of $3000. Already on friendly terms with a network of secondhand building suppliers – particularly the well-known Melbourne outlet Steptoe’s – for the restoration of the front windows, door, ceiling roses and bullnose verandah, Cluny sourced some old sinks and a clawfoot bath and had them re-enamelled. With its glossy white floorboards and “double-vanity”, the bathroom is now a surprisingly elegant low-budget marriage of old and new.
With memorable timing, the family made the move into their new kitchen, dining, living room and laundry on Christmas Eve 2010. A year later and it has proven to be exactly what they wanted. With large areas of double-glazing along the north and more limited areas on the north-west side, the house is brilliantly sunny and warm in winter. In summer, it can heat up, although that is mitigated by external and internal blinds on the windows that face north and west to keep the sun off the slab, and eaves along the northern and eastern sides.
Specs
Architect
Neil Architecture Pty Ltd neilarchitecture.com.au
Builder
Salmon & Young Developments Pty Ltd
Solar design principles
Passive solar design includes eaves to the north and east that allow for shading during summer and solar gain during winter. Masonry wall built to west to block afternoon summer sun. Skylight above kitchen reduces need for lighting.
Insulation
External walls – R2.0 Polyester wall batts Roof and ceiling – R2.0 50 mm Building Blanket with Thermofoil backing Ceiling – R3.5 Polyester ceiling batts
Thermal Mass
Achieved through the concrete slab floor in extension. Timber deck was used instead of masonry paving to transfer cool air from the north garden and deck during summer.
Cross-ventilation
Achieved through large operable windows and doors to the north and south; and through the breezeway hall.
Windows & glazing
Double-glazed in rear extension and front windows of original section. External and interior blinds from Affinity Designer Blinds on north- and west- facing windows keep sun off concrete slab in summer and reduce heat loss in winter.
Lighting
Task oriented energy-efficient Neco LED GU10 downlights used throughout. Tom Dixon pendant light over dining table.
Building materials
Extension: low maintenance and durable materials used throughout, including polished concrete floor, hardwood beams (stained in Cutek Black Ash), plywood bookshelves and plantation Spotted Gum timber decking.
Original section: secondhand hardwood timber weatherboards; front windows and door made to order by Steptoe’s using 100-year-old recycled Oregon timber. Original Oregon verandah posts sourced secondhand by Steptoe’s (steptoes.com.au).
Fence: recycled corrugated iron from original house roof. Studio: external cladding with recycled corrugated iron from roof and sourced secondhand.
Paints, finishes, appliances, fixtures and fittings, floor coverings
Dulux ‘Whisper White’ low-VOC paint. Stone Italia ‘Almond White’ & stainless steel kitchen benchtops. Laminate cupboards. Energy-efficient Miele dishwasher, washing machine (no dryer), gas cooktop and oven. Recycled original bathroom taps; cast-iron hand basins and clawfoot bath re-enamelled.
Heating & cooling
Good passive design has minimised reliance on both. Hydronic slab heating in extension. Ceiling fan in living room.
Hot water
Rinnai Infinity 26.
Water
Rainwater is collected and stored in two tanks (total 6100 litres) and used in toilets and on garden. Greywater from bath is diverted to the garden.
Garden
Paving and sleepers sourced secondhand. All native, predominately indigenous, planting in rear; edible garden in front. Compost bin and worm farm.
