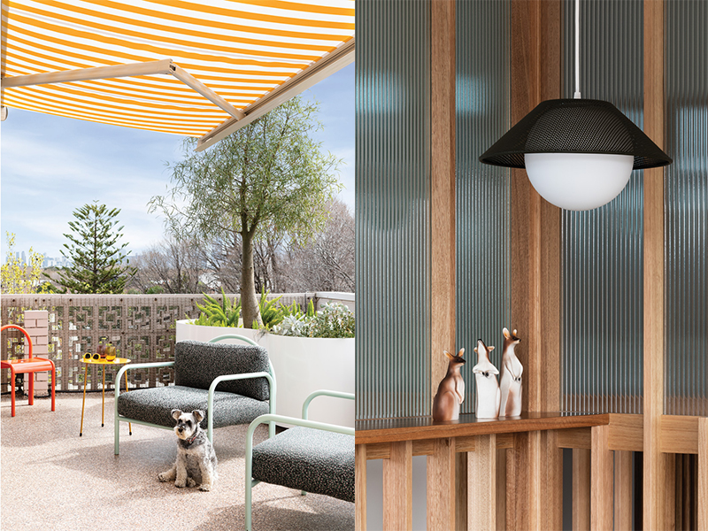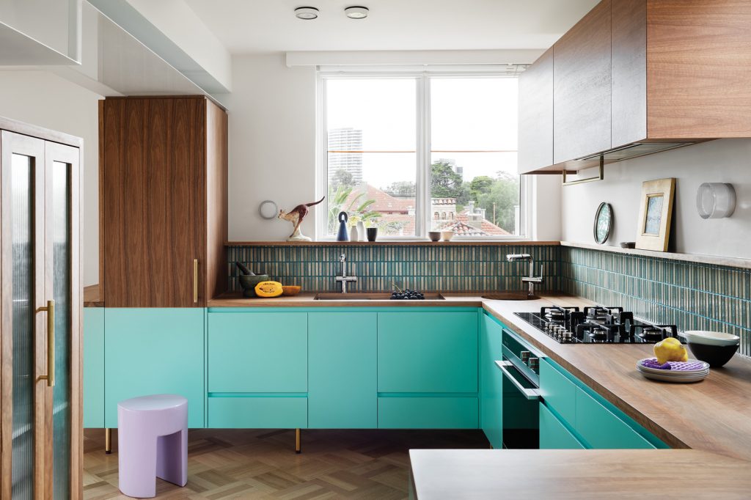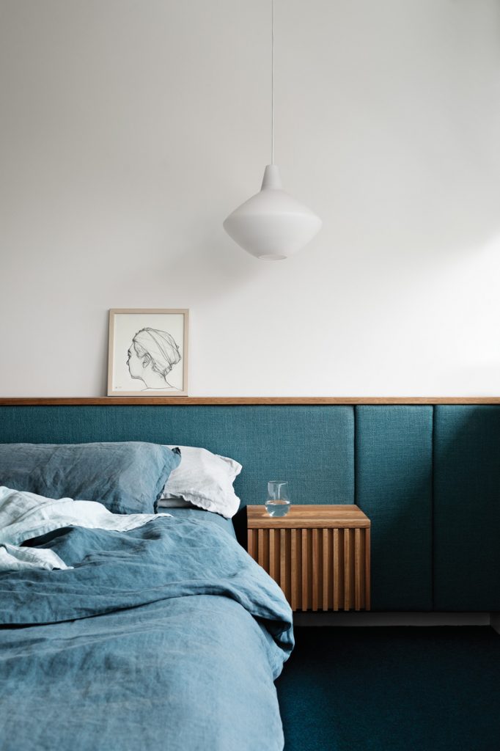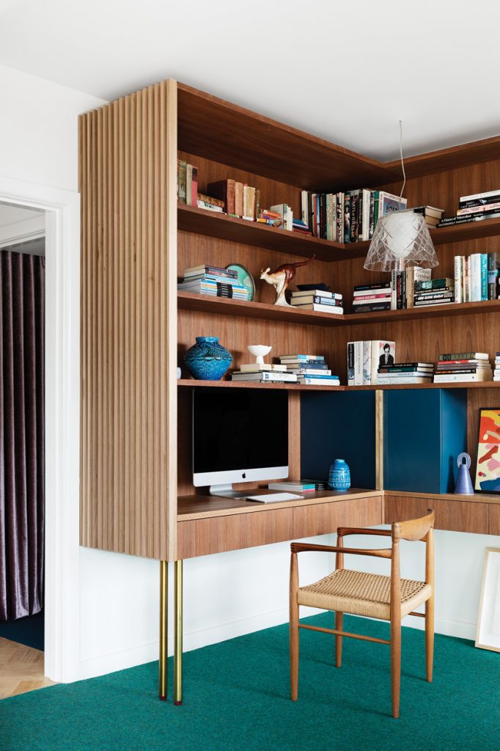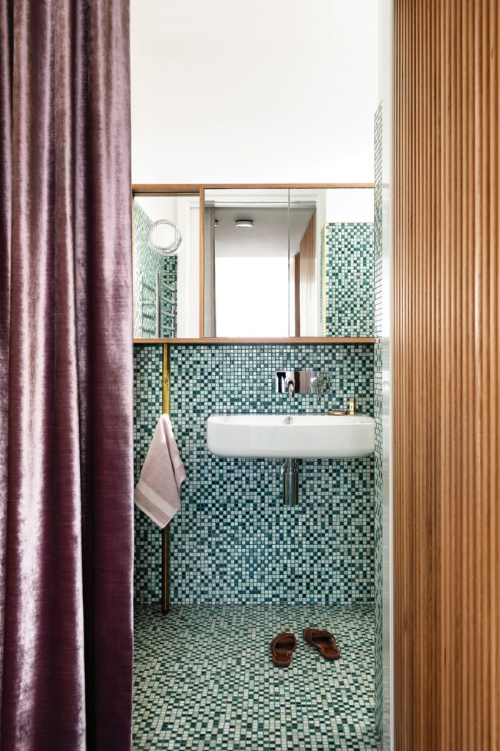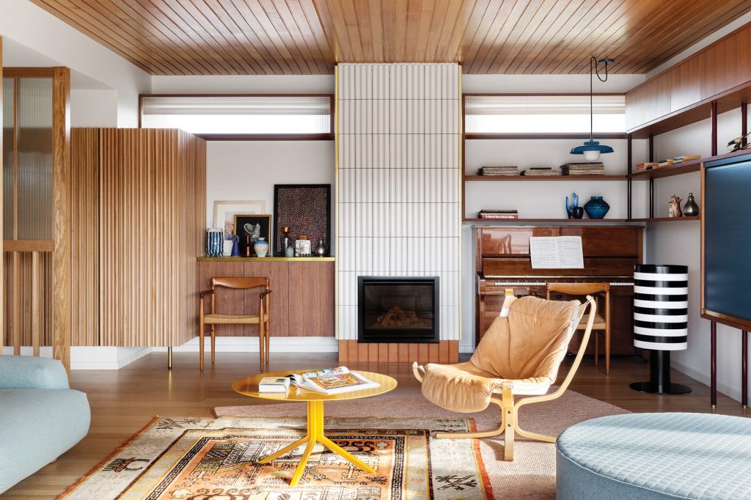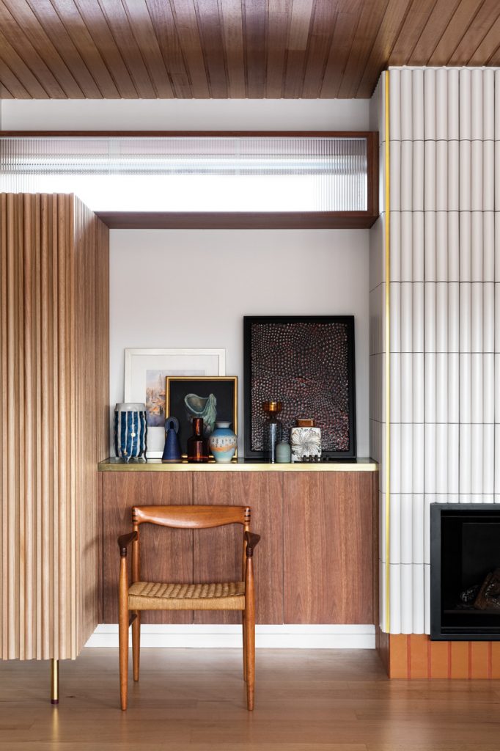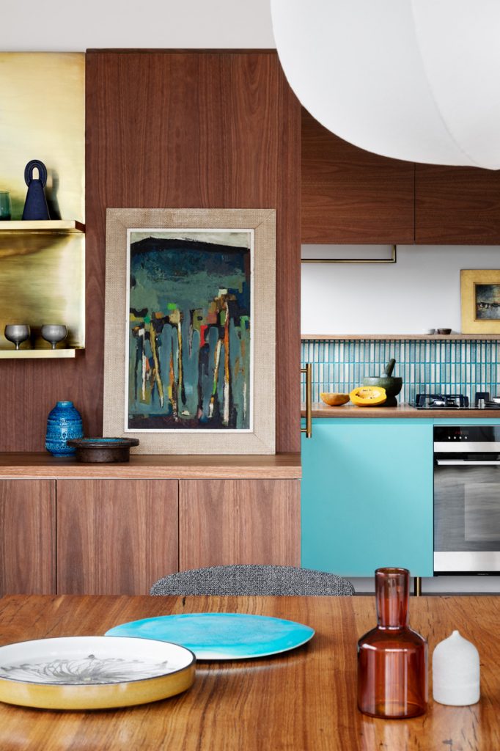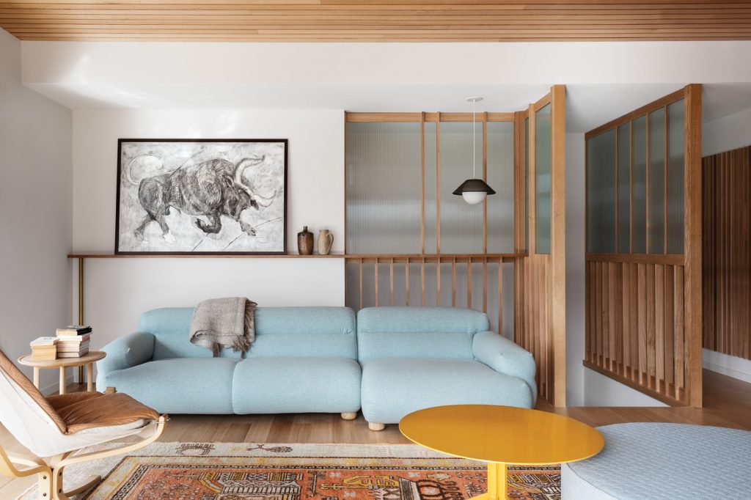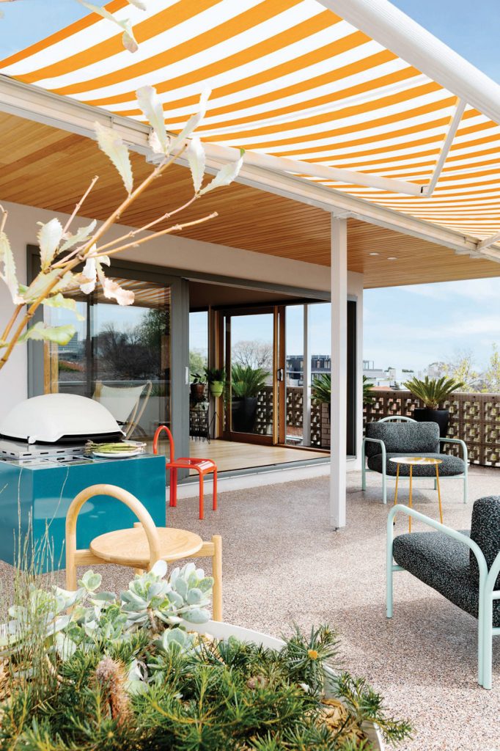Modernist Dream
What does it take to elevate a generous modernist apartment with great bones and thermal comfort into a glamorous “forever” home? WOWOWA’s interiors finesse, a skilled team of craftspeople and a reno-savvy client with bags of style.
When WOWOWA Director Monique Woodward says she’d live in client Ros Willett’s St Kilda “Modo Pento” (modernist penthouse) in a heartbeat it’s clear she means it. Even before her team transformed the interior with help from builder Peter Sak and Kyneton joiners Evolve Interiors, Monique was blown away by the scale, comfort and detailing of the elevated two-storey 70s apartment with wrap-around roof terrace overlooking St Kilda.
“You walk in initially and think, ‘What could this house possibly need?’ because it’s this magic and very spacious four-bedroom apartment with a beautiful library and living room and dining room and separate kitchen and generous hallway and a whole other wing for the bedrooms,” Monique recalls. “It was already a beautiful apartment with textured glass sliding windows and peacock dimple glass and fine ornamentation. They used to build apartments to be homes in the sky, whereas we don’t today. It converted me to the idea that I want a home like that. It’s just surprisingly beautiful and surprisingly big and surprisingly generous. Modernist structures like that … were built really well. A lot of contemporary apartment buildings aren’t. There was a high level of thermal comfort in the house already. We were privileged to work on something that had very good bones, so we could essentially use the money to create a sense of lovability and livability.”
The apartment had been renovated in the late 1990s but after eight years in the place Ros, her adult son Jack and his partner Irene knew a sensitive modernisation could open up the disconnected kitchen and dining space, integrate living spaces upstairs and down, and realise the potential of the roof terrace. Ros was introduced to WOWOWA’s work
by her architect friend Shelley Penn and was attracted by their energy, creative spark and appreciation for her home’s essential character. “What I really wanted to do with it was be true to its original [features] and the ideas behind the design and … pare it back,” she says.
Ros had renovated before and knew a skilled but busy builder who could help if the project moved swiftly. She collaborated closely with WOWOWA on design iterations, colour testing and material selection, and settled on an extensive program of striking joinery, textural interventions and bold, vintage-inspired colour. Works took about eight months and left the original footprint, concrete structures and services intact. Aside from adding double glazing and a new heating system, “what we did was embrace the original ornamentation of the house and embellish it with a classical, playful, whimsical material palette,” Monique says. “Ros was really brave and excited by the idea of … embellishing the colours. She has a gorgeous artwork collection … and the house was filled with gorgeous furniture. So it was about increasing the amenity and storage and livability of the space, really opening up the kitchen to create more of a kitchen-dining space, ‘refurbing’ the bathrooms with cheeky little mosaics and beautiful brass details, and reframing a lot of the odd junctures of the original, landing that geometry in a clean way.”
Downstairs they removed high kitchen cupboards to let in light and the dining area opposite. They camouflaged the fridge, elevated the floor onto little legs, and laid a beautiful blond herringbone floor that subtly connects kitchen, dining, living and library/home office spaces.
Bedrooms got fresh paint, carpets, light fittings and more exquisitely crafted joinery. The master was transformed into
“a beautiful cocoon” via an upholstered headboard with built-in side tables, a walk-in robe and fabulous ensuite with intricate mosaic tiling and timber joinery whose brass feature strips make even the toilet-roll holder glamorous. Dropped ceilings, soft carpets and a luxurious velvet curtain “doorway” create a tactile wing-within-a-wing that would beckon at any time of day. “Creating soft, delicious textures is something we’re passionate about,” Monique says. “It creates a level of ceremony as you’re walking through the various thresholds … into a more quiet, intimate space.”
Timber detailing at the top of the staircase connects downstairs to a second-storey living room reoriented towards the views to the roof terrace, accessed via massive glass sliders. t’s another sophisticated but deeply comfortable adult space. Old laminated cabinetry made way for a camouflaged joinery bar and roller cupboard concealing the TV. There’s space for Jack’s piano and this room has become a favourite place to rehearse. The roof terrace features a vintage-inspired in-built barbecue with chunky inlaid tiles, curvy planters with bird-attracting trees, and a vast yellow-and-white-striped mechanical awning that shades the entire space from summer sun. Terrazzo tiles proved too heavy so floor and external stairs are unified by a colourful speckled flake floor. The living room’s Vic ash ceilings extend out to the terrace via external soffits – another example of the astute detailing and craftsmanship that ties the apartment’s many spaces together. “This room has really come into its own,” Ros says. “Everybody [who] worked on this project – the tilers, the joiners – all just really loved it.”
For Monique, Modo Pento was a project she won’t forget in a hurry. “One of the most delightful moments was when Ros had the builder and the joiners and us and Shelley Penn around for a soiree on the terrace,” she says. “It was ideal. It felt like we were in a modernist dream.”
