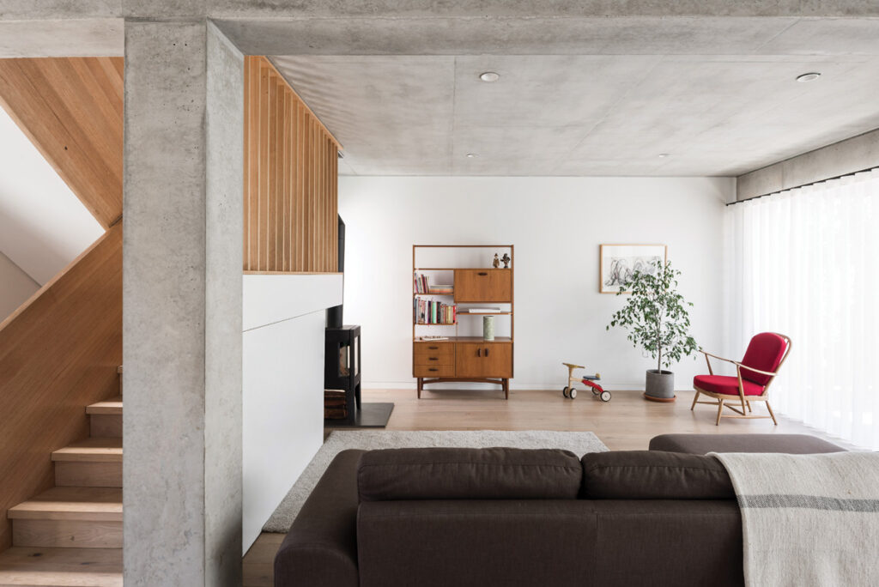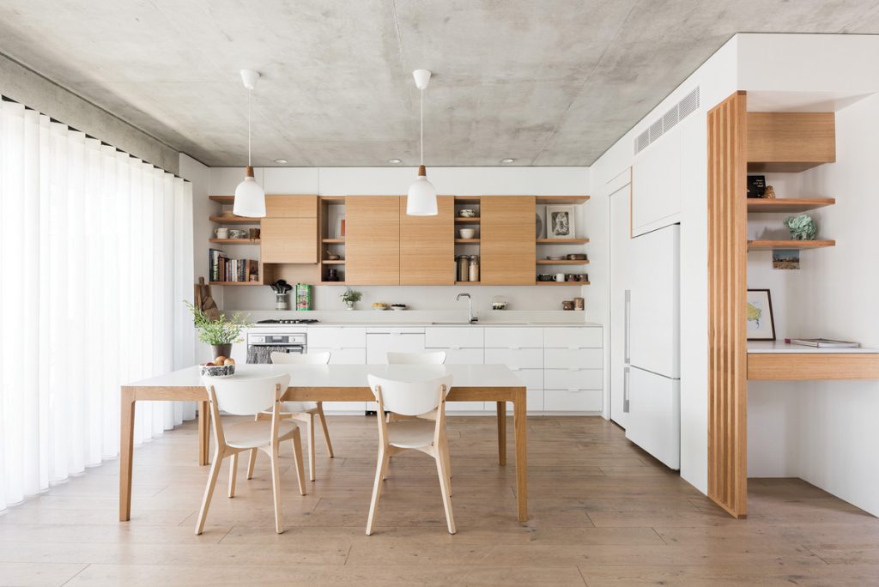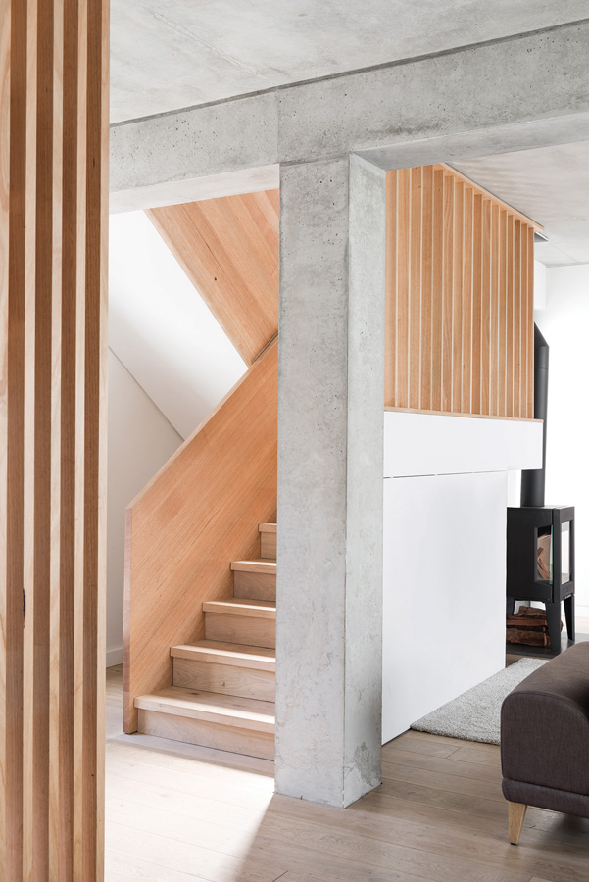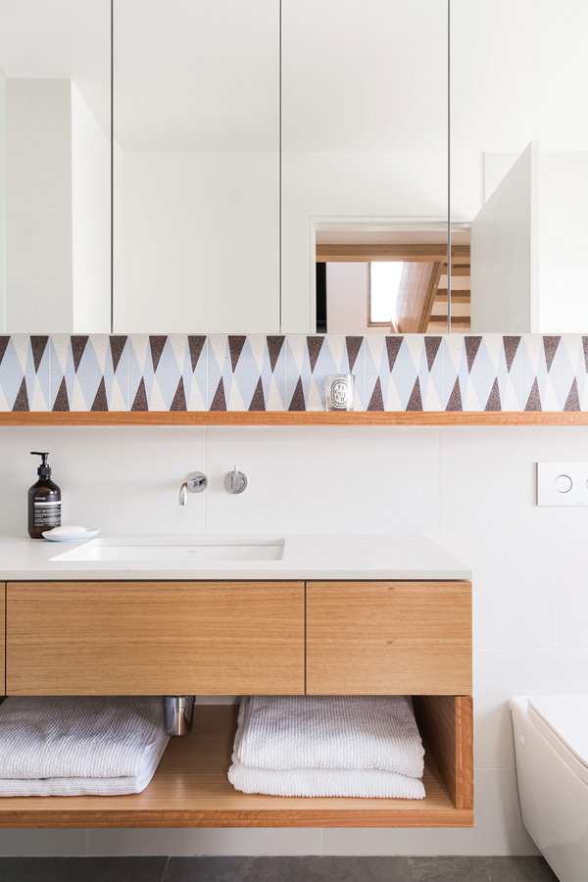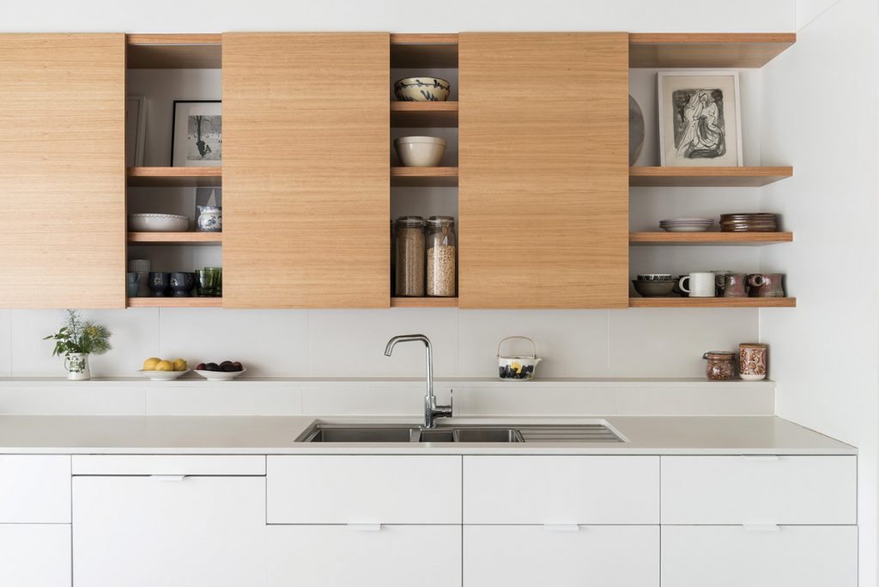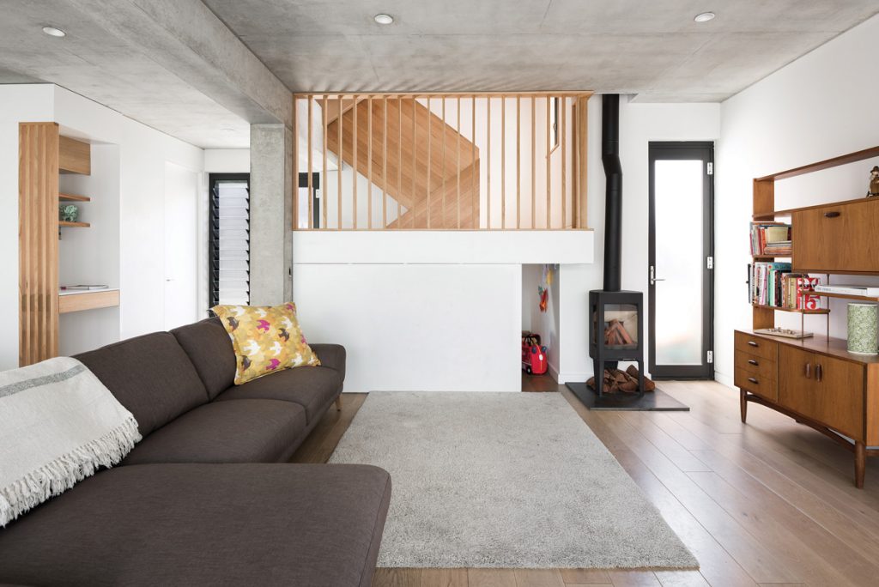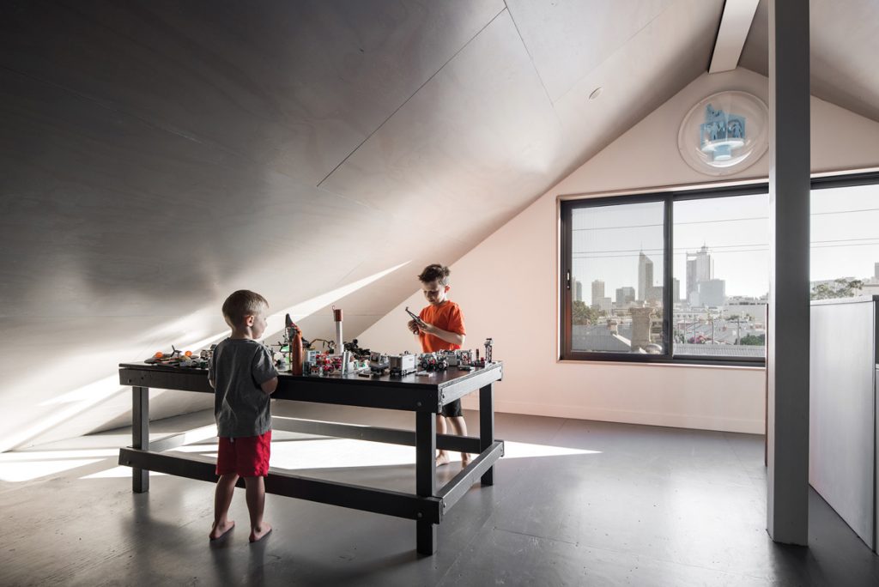Local Character
Light, bright and bold: this architect’s Perth family home is a modern take on gable-roofed character buildings complete with top-notch views.
The tiny suburb of Highgate in Perth still has many of its original buildings, including grand Federation homes, narrow workers’ cottages and a heritage-listed red-brick primary school, built in 1895 and one of the oldest in Western Australia. All these existing elements drove the design of architect Felix Oefelein’s family home, a modern take on a gable-roofed character home, built in what was the backyard of a sub-divided Federation property.
“We were living in the area, and we liked being close to the city for my work [as an architect at HASSELL], and Hyde Park for our kids. We knew that to stay here we could either buy an unrenovated character house or land, which doesn’t come up very often,” says Felix. “But after renting a very old weatherboard house we’d had enough character for a while, so when this block came up, we bought it.”
The first challenge was designing something that would make the most of the modest 168-square-metre site. Going up and out as far as possible was key to creating something that would feel generous and accommodate a family of four, so the home extends out to the boundaries on either side and has a third level contained within the gable roof space.
Felix chose bricks as they are timeless and robust, eventually opting for a one-off design that had been created for a HASSELL-designed apartment building nearby.
“Every time we drove past the building site we commented on the bricks, and eventually I contacted Midland Brick and secured enough for the build. We had some cut in half in the factory to be laid in a Flemish bond pattern, common to many historical brick buildings in the area.”
These plum-red bricks contrast with black ceramic tiles and timber panels, which articulate the façade from the street and add depth and colour. Felix used charred timber as “it lasts forever, insects don’t like it, and it looks great.”
“I spent hours charring these by hand with a friend, trying out the Japanese shou sugi ban technique, and then our tiling supplier, who has a Japanese wife, came round and told me you can buy precharred timber at any hardware store in Japan, and if he’d known what I was up to he would have shipped me some.”
side, the materials palette is restricted to timber, concrete and white walls, creating a neutral backdrop for furnishings. The north-facing ground floor is open-plan, with an off-form concrete ceiling for coolness in summer and warmth in winter.
An inline kitchen at one end includes a large pantry, an oversized dining table and a built-in desk to keep the space tidy. Sheer white curtains run along the north-facing wall, softening the summer light and creating a feeling of enclosure at night time. By day, the living area opens up to the garden, and on weekends the car is relegated to the street to create extra outdoor space.
A wide central hallway links three sizeable bedrooms and two bathrooms on the first floor. By cantilevering the first-floor concrete slab out over the back garden, Felix was able to create a shaded alfresco area and also steal an extra 30-square-metres of living space on the first and second levels. The couple’s children quickly commandeered the loft level for a playroom. Felix’s handbuilt timber workbench, used throughout the home’s construction, is now child-height, painted black, and covered in Lego buildings.
Circulation areas, such as the stairwell, are deliberately generous. Felix built much of the stairwell himself, hoisting pre-cut oak balustrades into place with the help of friends and crafting a timber screen that overlooks the living area.
“I knew with three levels we’d be using the stairs a lot so I wanted to make the journey enjoyable, with lots of light and space.”
Rooftop solar panels offset the home’s energy needs, along with passive features, including louvres and a sun-shading exterior blind on the home’s only large west-facing window. And the home’s central location reduces car use – the local primary school is across the road, and Felix cycles into work.
Coming from Germany, Felix also wanted cosy winter ambience, so included high-performance glazing and a wood-burning stove, which heats every level via an open flue that runs through the house and up to the roof.
Highgate was once used for market gardens, irrigated by the nearby wetlands that are now Hyde Park, and the land here is still productive, thanks to the long-established Italian and Vietnamese families who grow produce in their backyards. Outside, any available space has been greened with natives and edible plants, all the way out to the rear laneway, where the neighbours’ pomegranate, white mulberry, dragon fruit and papaya trees hang over back fences and fennel plants sprout from every crevice.
The home’s large windows, framed with oak reveals, provide long views of the city skyline and, from the northern side, silvery olive trees and lush back gardens, belying the inner-city location.
“What we like about this house is that it feels very connected to its surroundings,” says Felix. “Looking out over the rooftops, seeing the wind and clouds move and the weather fronts roll in over the CBD. Watching new buildings appear, like the WA Museum. It’s a house that’s animated by views.”
The writer is Felix Oefelein’s partner.
Specs
Architect
Felix Oefelein
Builder
Owner-builder
Passive energy design
The house is predominantly oriented to the north with full-height glazing across the entire ground floor living area. The upper floor overhangs the ground floor glazing, providing shade in summer but allowing the winter sun to penetrate and warm the kitchen, dining and living areas. Louvred windows and doors are positioned for effective cross-breezes to provide natural ventilation all year-round. During warmer nights, windows are kept open and the breeze cools the suspended concrete floor slab which stores the cool energy and reduces the reliance on running the air-con during the day. The staircase located on the south-west corner acts as a ventilation shaft allowing hotter air to rise and escape through the openings in the loft space.
Materials
Externally the house is mostly made of face brick with some feature tiling and charred timber for façade articulation. The ground- and first-floor structure is made of concrete. The suspended first-floor slab is exposed to the ground floor and forms the living area ceiling finish, which has been sealed with an unseen finish, providing a natural grey appearance. All external metal work including the Colorbond roof sheeting is finished in a dark grey “Monument” colour. The interior’s palette is mostly of concrete, timber and white surfaces. Walls are plastered and painted and there are tiles to bathrooms. Joinery is predominantly timber with grey stone tops. Staircase has solid Victorian ash balustrades. The loft is finished with plywood throughout and the floor has been stained with a mid-grey Feast Watson stain and the floor has a darker Feast Watson stain.
Flooring
The floors are Havwood engineered timber to the ground, carpet to bedrooms, tiles to wet areas and Feast Watson stained plywood to the loft.
Insulation
The roof is insulated with 6.5mm reflective Kingspan AIR CELL, an air gap and 140mm of Rockwool thermal insulation. Cavity brick walls have 40mm Kingspan Kooltherm K8 cavity boards and the timber frame to the brick veneer walls is filled with 100mm of Rockwool insulation.
Glazing
Windows are powder-coated AWS commercial fixed and sliding suites with Viridian low-E glazing and Breezway louvre inserts with Crimsafe fitted externally. Upper level north-facing windows have aluminium shading devices and the west-facing window has a motorised external blind to reduce heat gain and glare during afternoons.
Heating and cooling
The passive design principles discussed above provide a comfortable living environment and reduce need for reversal cycle AC for cooling or heating for much of the year. The flue of the small but very efficient performing Jøtul “F 163” slow combustion wood fireplace in the living room opens to the staircase and spreads heat evenly throughout the house. The compact layout of the house means slow combustion heating is very effective as it works quickly to warm all areas without needing large amounts of timber to burn. On very hot afternoons reversal cycle AC powered by the solar panels provides relief mostly to upper levels only.
Lighting
The house uses low-energy LED lighting throughout from Nordlux.
Energy
The north-west side of the 34-degree gable roof pitch provides perfect orientation for 3kW grid-connected solar power panels which are always exposed to the sun from early in the mornings until sunset.
