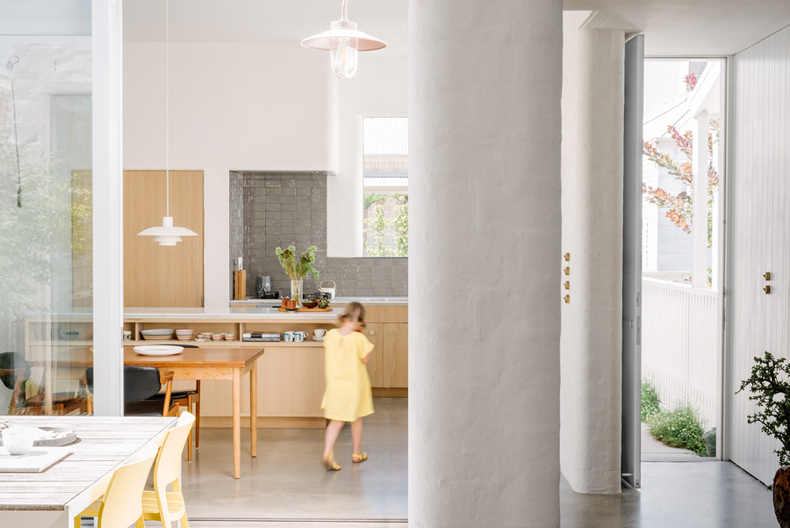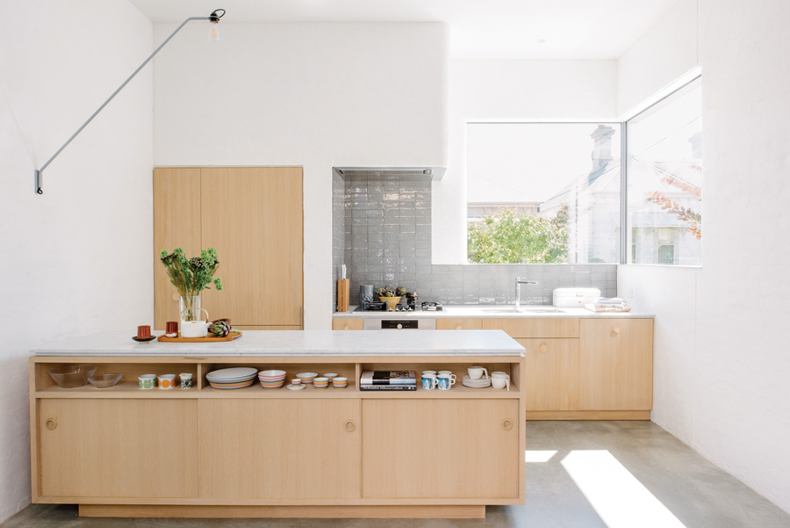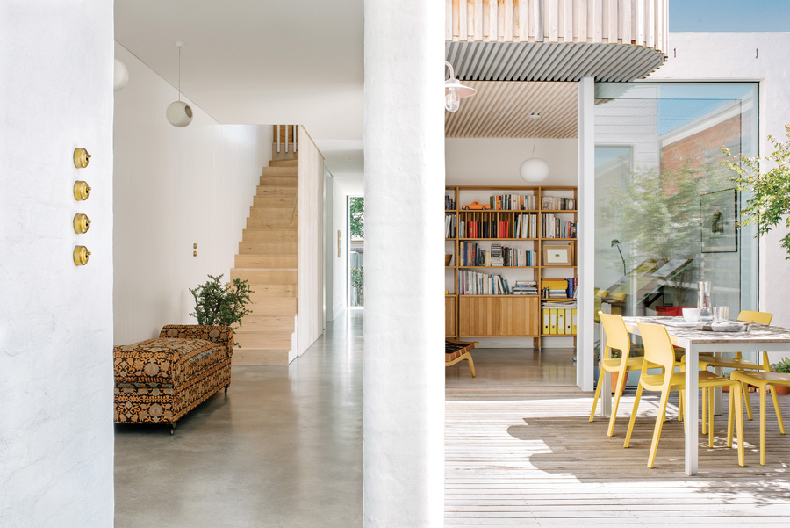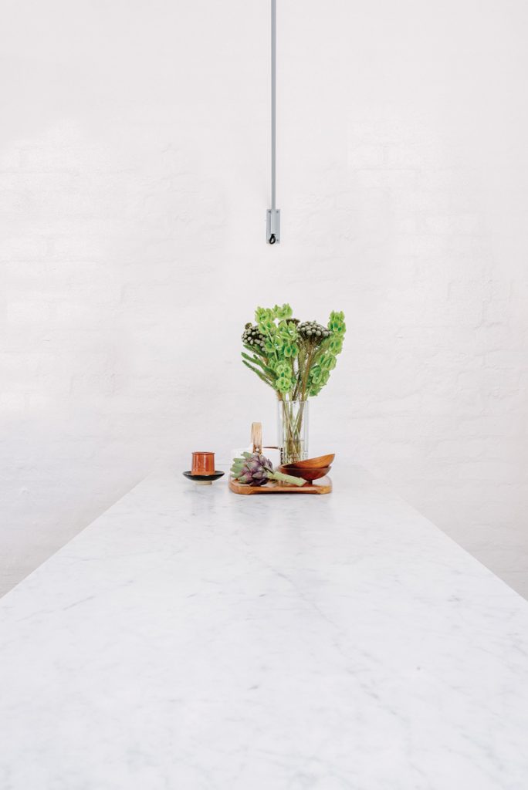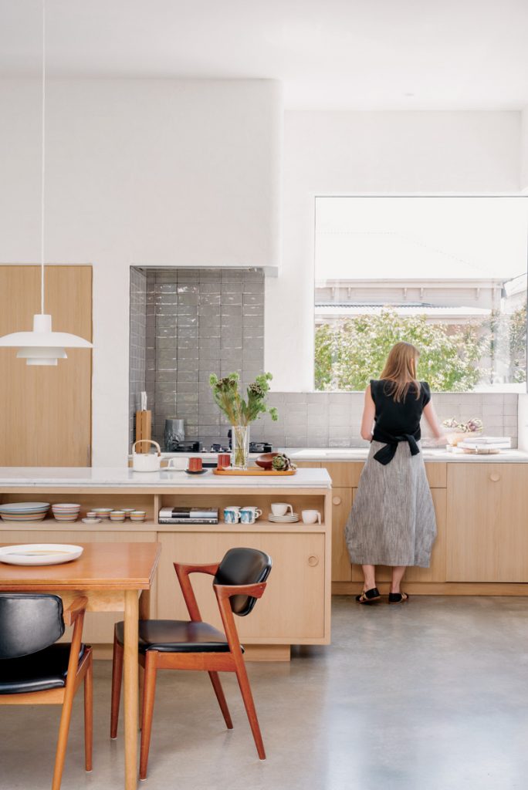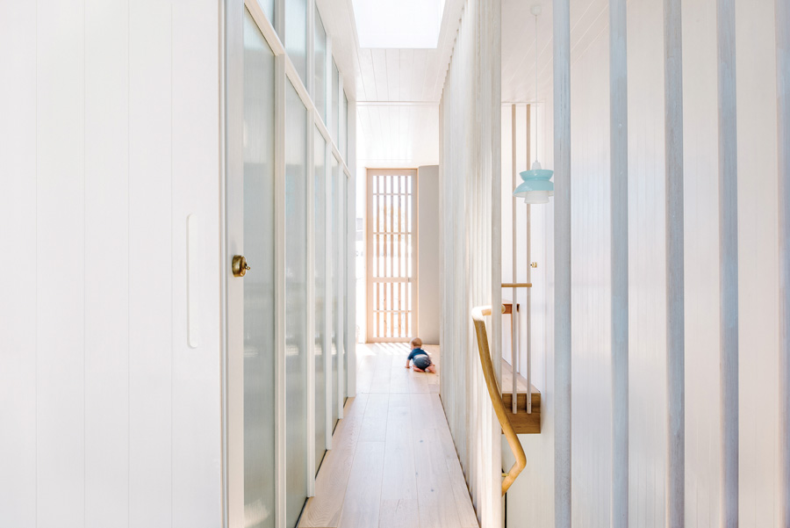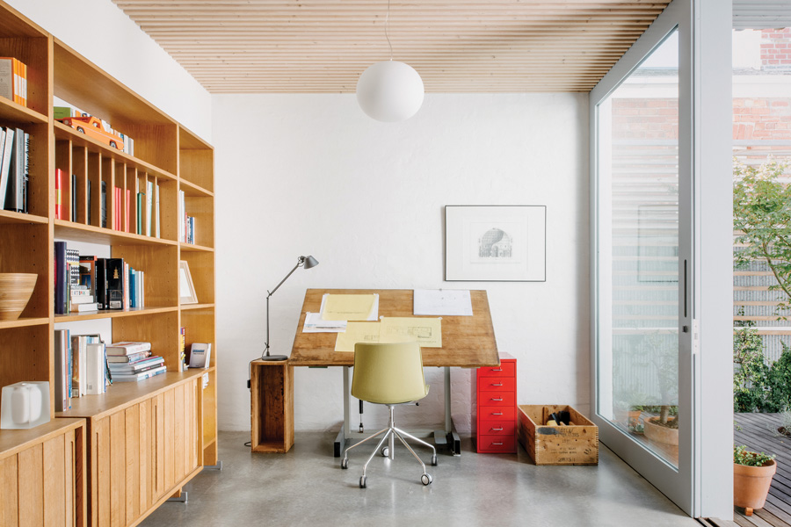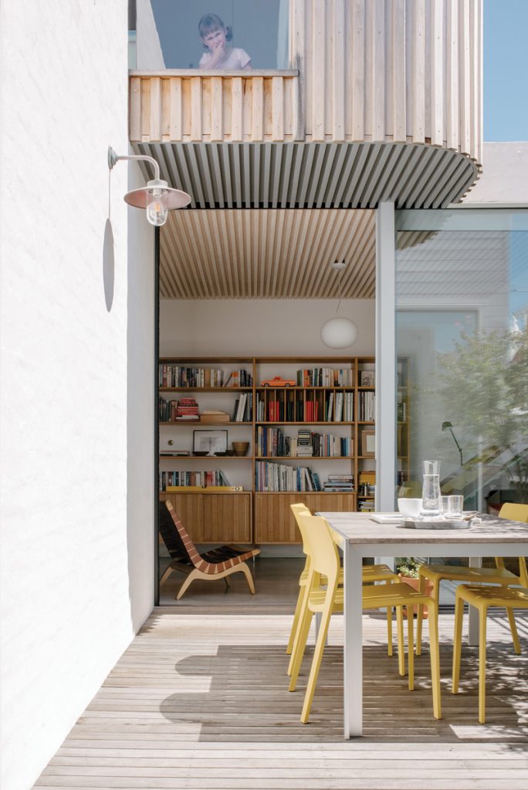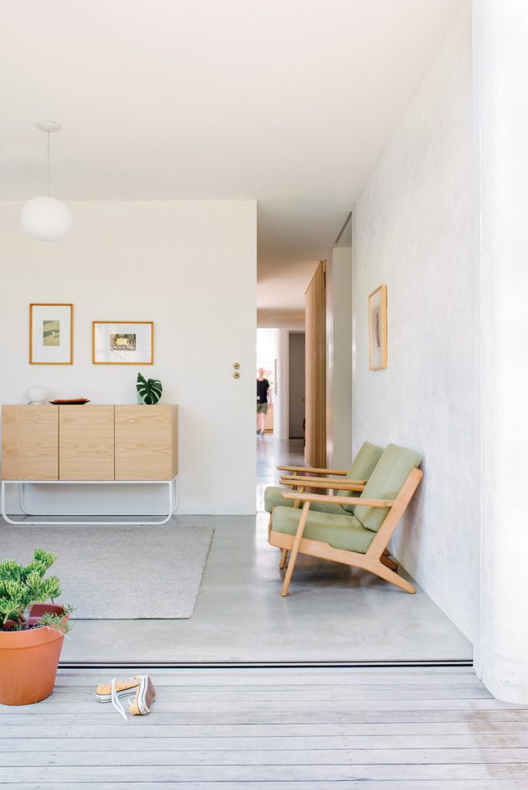Living Small
Architects Amy Hallett and Darren Kaye brought years of experience to bear on their compact but perfectly formed Albert Park home, which is rich in tactile detailing and sturdy as a hand-built ship.
Architects Amy Hallett and Darren Kaye worked and travelled together for years before replacing their leaky, termite-infested, dry-rot-riddled cottage, a block from South Melbourne beach, with a rock-solid contemporary home for their young family and Amy’s new practice, Topology Studio.
Their experience shows. And not just in the clean lines, pleasing volumes, meticulous material selection, thermally efficient construction, strong garden connectivity and “peekaboo” sightlines throughout. This is a 150-square-metre house of deliberately modest scale and ambition, whose considerable beauty lies in its subtle, carefully considered detailing. From the smoothly eroded curves on the corners of internal walls to the vintage inspired timber cabinets, tables and door handles made by three generations of Halletts, and even the satisfying “click” of the custom-made front door as it settles into its heavy lock, this is a home designed for all the senses, using low-fi technologies and natural materials that’ll only get better with age.
“The old house was a weatherboard and we got belted by the winds here,” Hallett says. “It moved and was leaky. We did reverse brick veneer at the front so you’ve still got the heritage connection to the street with the timber cladding. But when you’re in here it feels solid and weighted and permanent, which the other house didn’t because they get rickety.”
Rickety or not, the house had history. Originally a Victorian, it was transformed into a modernist inspired weatherboard by a distinctive 1950s renovation that moved the kitchen to the sunny front of the house and added two large corner windows like eyes overlooking the pedestrian-filled street. When Hallett and Kaye bought it on the cheap seven-odd years ago it remained heritage listed despite the modifications. They weren’t allowed to demolish the place but council removed the heritage listing for a substantial redesign it considered of high architectural merit.
“It’s a bit counter-intuitive but I think by them enabling us to … rebuild it we’ve been able to do things that are more in keeping with the 1950s memory of the house,” Hallett says. “Perhaps if they hadn’t, if they’d made us put back the Victorian, that local history would have been lost.”
The couple kept the east-facing kitchen in place, removing one window to the street but enlarging the other and raising sill heights for a degree of privacy. With white-painted walls and burnished concrete floors – a crisp, simple scheme used throughout the redesign – it feels like a contemporary space softened by vintage additions, such as a chimney breast with range cooker and cabinetry featuring American oak door handles made by Hallett’s brother to echo handles on an original bathroom cabinet now repurposed as a wardrobe.
A monumental floor-to-ceiling, 1.6-metre wide slider opens the kitchen onto a pretty side courtyard sheltered enough for dining year-round, and beyond it (via another slider) to Hallett’s home office. It’s a smart space that floods the core with light and ventilation, provides sightlines in all directions and brings the natural world inside. For a compact home it feels remarkably openhearted.
Low-fi, retractable fly screens used here (and throughout) allow doors and windows to open fully on summer nights to cooling south-westerlies. With plenty of thermal mass via the concrete slab and reverse brick veneer construction, an openable skylight that aids venting and ceiling fans in upstairs bedrooms, there’s nothing high-tech needed to keep temperatures stable. “It’s a bit like sailing a ship, I guess,” Kaye quips.
Down a side corridor opposite the kitchen, concealed behind a white-painted, v-joint plywood wall, are a Euro laundry and opposite guest bedroom currently used by the couple’s son for daytime naps. Centrally there’s an American oak staircase leading to bedrooms upstairs. Striking vertical balustrades of chunky, double-height, lime-washed dowel add textural interest and allow for some appealing interplays of light, shadow and vistas.
At the rear is a compact living room with a curved wall and window that give the space a sense of cocooned comfort. “We tried in most spaces to get light from different directions,” Hallett says.
“It creates interesting lighting effects and lovely shadows.” The living room opens onto a simple west-facing rear garden shaded by an expansive old white cedar tree that took some preserving during construction.
Upstairs, the master bedroom features a small terrace overlooking the courtyard – another sheltered spot that’s well used all year. Behind sliding plywood walls there’s a walk-in robe and, beyond, an ensuite illuminated by borrowed light from a corrugated glass wall lining the corridor. At the rear, daughter Millie’s sunny bedroom overlooks the garden and features the same snugly curving walls that make the living room so cosy.
Hallett and Kaye love their home’s connectivity to its neighbourhood and its landscape, and the changing moods of its discreet spaces as light shifts and seasons change. Rigorous planning and alignment create a seamless flow from space to space that makes the entire home feel bigger than it is. “We know small houses can work,” Hallett says. “Keeping the footprint tight enabled us to maintain a building that’s got quite clear forms.
They’re not compromised or chopped off to meet Res Code. We worked with it to try to keep them pure forms, and I think that’s really key in the overall sense of spaciousness.”
Specs
Architect
Topology Studio
topologystudio.com.au
Project team
Amy Hallett & Darren Kaye, Directors
Matt Ross Goodman, Graduate of Architecture
Builder
Lew Building
Structural engineer
Kevin Collecutt from Clive Steele Partners
Landscape architect
Simone Bliss from SBLA Landscape Architecture + Urban Design
Timber hardware
John Hallett Design and Fabrication
Stylists
Lynda Gardener and Belle Hemming from Inside Story
Passive energy design
Cross-ventilation draws a reliable sea breeze through multiple openings over insulated, burnished concrete slab and vents via an openable Velux skylight as an effective night purge. The mass of insulated brickwork and reverse brick veneer construction provides thermal stability, while carefully orientated double-glazing achieves high levels of natural daylight and thermal comfort. Air conditioning is not required. In winter thermal mass is warmed by direct sunlight through generous windows, and maintains a stable temperature. The compact home is 150m2. As a family home and studio it is significantly more efficient in terms of embodied energy than the current Australian average house of 230m2. The site was a Victorian era subdivision with a density that supports community and public transport. Four-and-a-half blocks like this would fit on a traditional quarter-acre block.
Materials
Materials for this compact home were selected for quality and longevity, with emphasis on handmade, hand-finished materials that improve with age and use. Cladding, decking, and new fences are radially sawn, durable silvertop ash from Radial Timbers. Masonry internally and externally is recycled brickwork, bagged and painted with Porter’s “Stone” paint. The front section of the house is reverse brick veneer, with painted T&G timber cladding that relates to the Victorian streetscape. Joinery and internal timber is hand-finished in Woca Oils to maintain the natural appearance and properties of timber. Benchtops are marble: durable, recyclable and natural. These finishes will improve with time, and can be refinished when required. Joinery is minimal. Metal door handles from original joinery were reinterpreted for the kitchen and front door using American rock maple by the architect’s brother, John Hallett. A scaled down version for the ensuite was made by the architect’s father. Wall tiles are semi-hand-made from The City Tiler. The rear fence is made from boards salvaged from the original fence, itself made from reused hardwood stud framing. The bluestone hearth from the original house is repurposed as a garden step. Port Fairy bluestone crazy pavers are an inexpensive by-product from Bamstone.
Flooring
The ground floor is an insulated burnished concrete slab with gas fuelled hydronic heating, which is convertible to solar. The upper floor is timber framed with American oak engineered boards by Royal Oak. External decks are made from the same silvertop ash as the cladding and allowed to weather. Internal and external tiling is durable terrazzo from Fibonacci and Signorino.
Insulation
Expanded polystyrene insulates the slab; double skin masonry walls are insulated with Kingspan foil-backed phenolic. Reverse brick veneer walls and roofs are insulated with a combination of Knauf earthwool and Kingspan air cell. Internal walls and upper floor are acoustically insulated with Earth Wool high density acoustic with a Regupol acoustic underlay.
Glazing
Fixed windows are double-glazed in bespoke hardwood timber frames and recessed aluminium channels. Running floor to ceiling, the arrangement allows the wall finishes to run inside to outside, enhancing a sense of space on a compact site. Opening sashes are Dayview sashless windows. Sliding doors are timber-framed, with fully recessed Brio retractable flyscreens.
Heating and cooling
The installation of flyscreens to all openings and ceiling fans to bedrooms allows for effective, practical night purging of warm air in summer. In winter the courtyard is sunny and draws light and warmth into the centre of the house. In-slab hydronic heating and radiators to the upper floor maintain a stable temperature in the winter.
Water tanks
On a site of 210m2 more than half is permeable, minimising stormwater runoff. Rainwater is captured for garden use. With exception of deciduous feature trees, planting is predominantly native.
Lighting
The house uses low-energy LED lighting from Inlite and vintage LED with pendants from Louis Poulsen, ISM, Davey Lighting and Euroluce.
Energy
Electricity is sourced from a renewable energy provider. Installation of photovoltaic cells is planned for.

