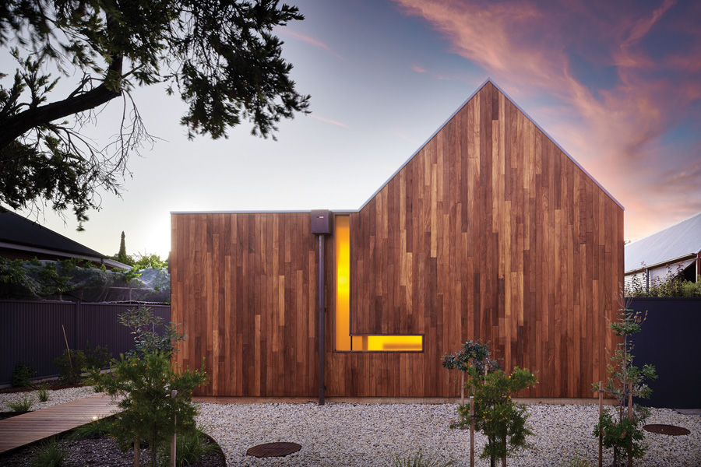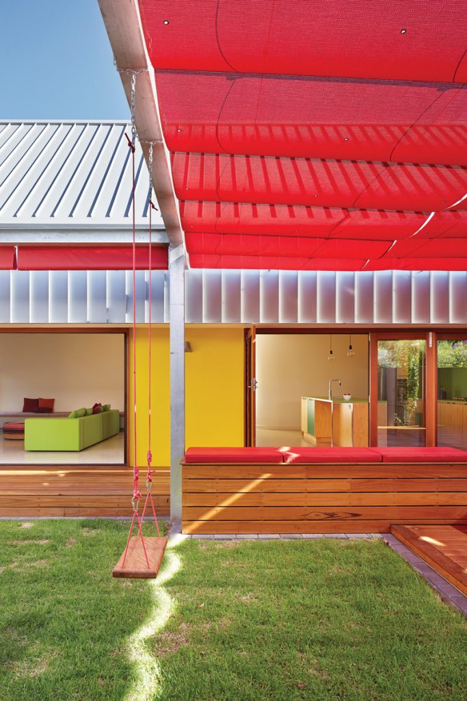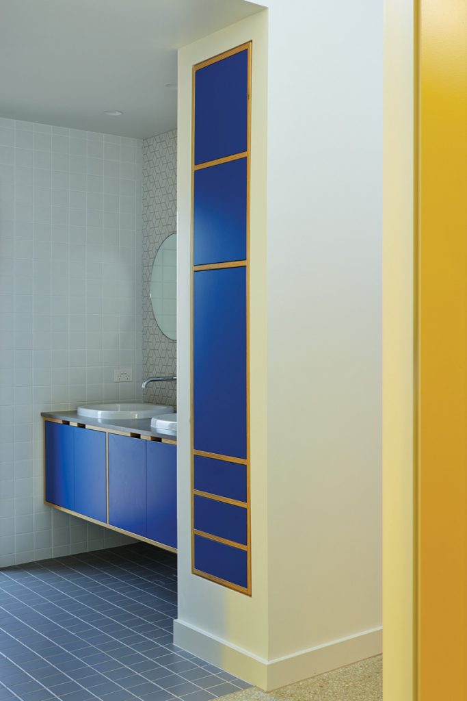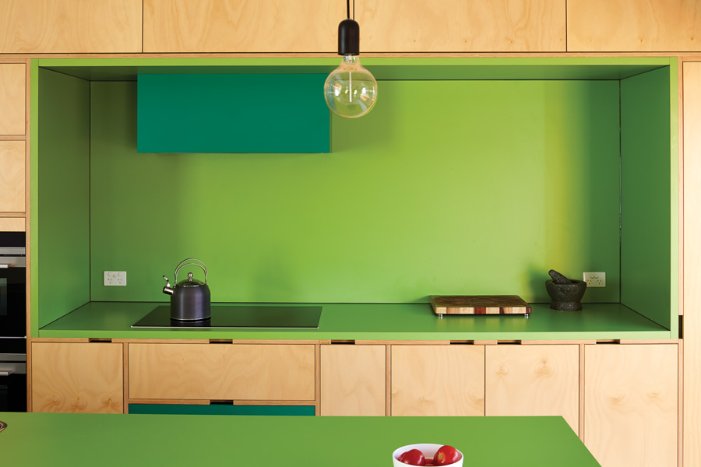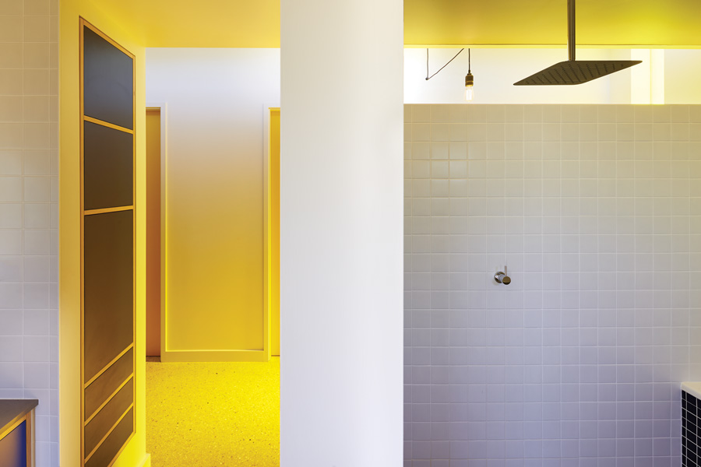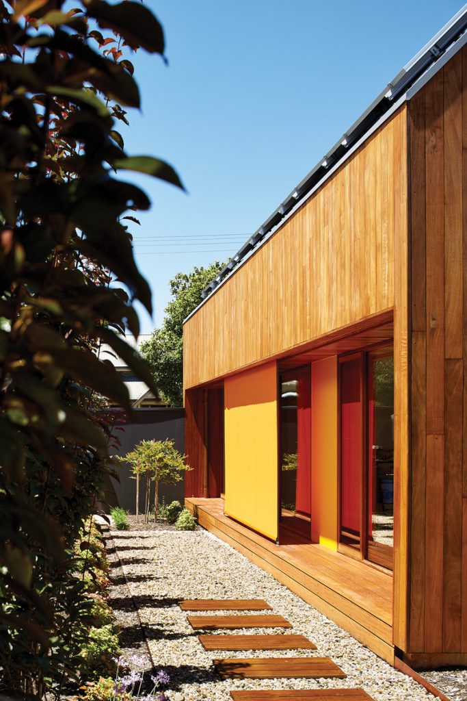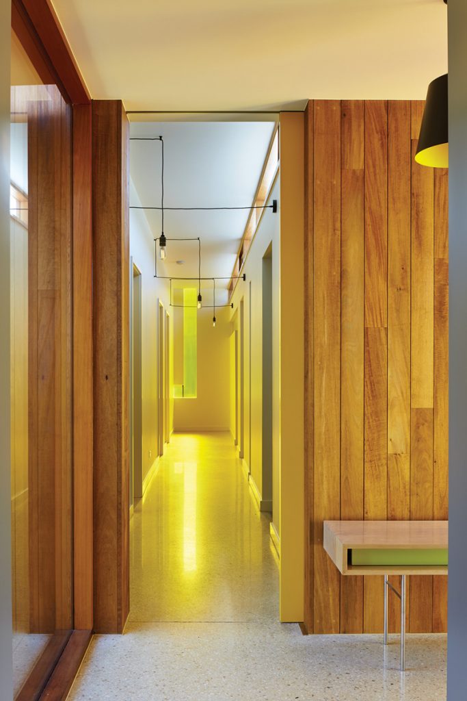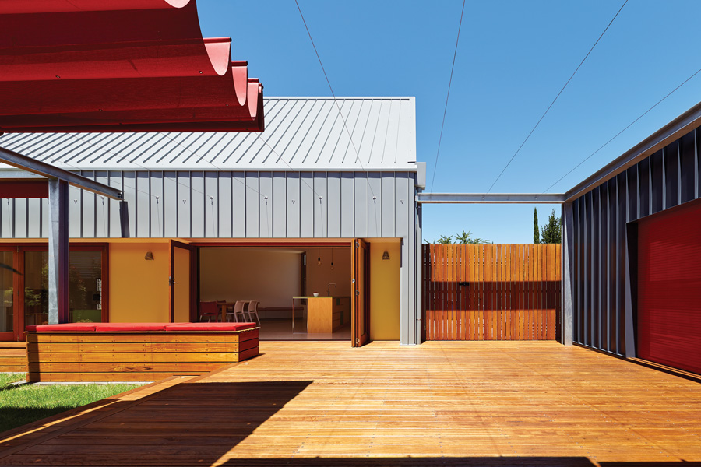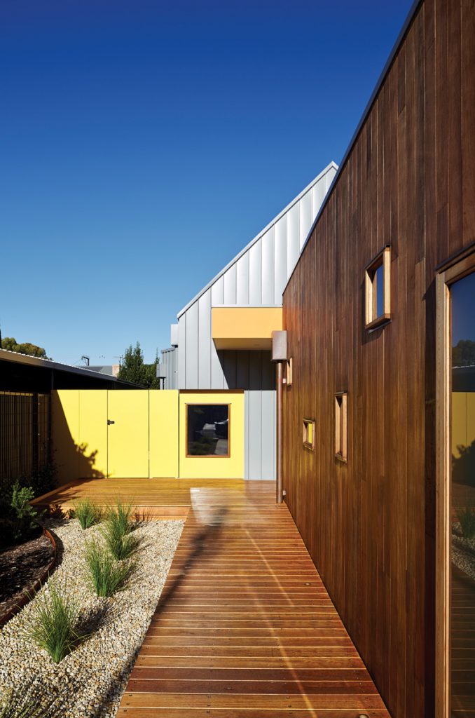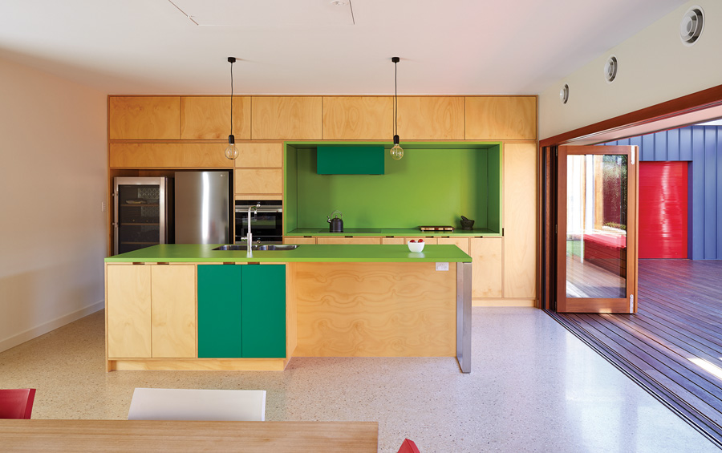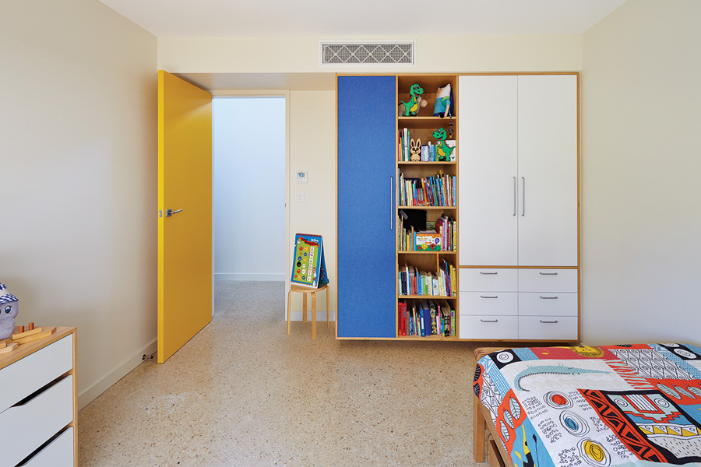Living Artwork
Crayon House is an architectural triple threat: playful, practical and sustainable.
“Modest” might not be the first word that springs to mind when looking at Crayon House, with its bold use of colour inspired by a child’s drawing, and the two architecture awards under its belt. But while it definitely isn’t shy, modest is a word that comes up a lot in conversation with architect Dimitty Andersen, of Adelaide firm Grieve Gillett Andersen.
It’s modest in size, with a footprint of just 200-square-metres on a 600-square-metre block. Its energy needs are modest to the point of frugality. It was built on a humble budget, with a street profile chosen to fit in with the traditional pitched roofs of its inner Adelaide suburban street. And it was designed to meet a modest brief – to provide a comfortable forever home for its resident family as they aged.
All of this modesty adds up to an unassuming triumph, a home of simple functionality that’s equal parts playful and practical. “One of the ideas we’ve explored for many years is the sense of arrival,” Andersen says. “The entry sequences provide views from inside, so you can see people when they arrive. That’s really important to me.”
With no front fence to hide behind, Crayon House’s façade is a simple form clad in sustainably sourced pacific teak. A narrow, L-shaped window of yellow glass lets in morning light and provides some visual interest without the risk of being mistaken for the entrance. The front door is actually mid-way along the southern flank, between the house’s two wings.
The owners don’t have a car, so in place of a driveway a timber deck guides visitors past the timber-clad sleeping zone with its arrangement of differently shaped and sized windows. The living zone, clad in Colorbond, is separated from the front section by an airlock-style entry that blurs the distinction between indoors and out. This effect is heightened by the contrasting external cladding materials continuing inside this entry space.
“The clients wanted it to be sustainable, but not at the expense of their everyday enjoyment of the house,” Andersen says. To that end, each wing of the house can be closed off to provide privacy and insulation, both thermal and acoustic. Aligned lengthways along the block, the orientation makes the most of the northern sun. Expansive glass bifold doors open up the combined kitchen/dining/lounge area to the outdoors, where a mix of lawn and decking provides room to move, play and entertain, effectively doubling the home’s footprint and connecting with the workshop at the rear of the property.
In the other wing, tall windows in the bedrooms and office invite the sun’s warmth in, where it’s absorbed by the polished concrete floor. Combined with plentiful insulation and argon-filled double-glazing, this orientation means the house needs very little heating, while variable cross-ventilation means the air conditioning is only needed on the hottest days, when the solar photovoltaics on the roof are more than up to the task of keeping it running without inflicting damage on the owners’ bank accounts or the environment.
Crayon House is a net exporter of electricity, putting more energy into the grid than it consumes, and its attention to efficiency won it a Sustainable Architecture Award at the Australian Institute of Architects’ 2017 South Australian Architecture Awards, to go with the John S Chappel Award for Residential Architecture – Houses (New) it picked up in the same competition.
“Everything in this job is considered and valuable,” Andersen says. “There’s nothing superfluous in the design.” This consideration can be seen all over the house. Wet areas are clustered on the south side of the sleeping wing with a minimal design that will allow for easy access as the owners age. The pitched roof provides ample space for the solar panels, as well as a lined storage space above the living room that can be reached with a retractable attic ladder in the ceiling. Water from the roof is channelled into underground tanks, providing 42,000 litres of storage – enough to run the house independent of the mains supply.
The shed is a practical workshop space for brewing beer and tinkering with bicycles, but it also connects to the deck through a bright red roller door, offering extra practicality for entertaining. Behind the shed, the south-west corner of the block is perfectly placed for growing vegetables and fruit. “It’s always pleasing to come up with a design where the leftover spaces are good, useful spaces too,” says Andersen.
The considered approach continues inside, with the interior design also handled by the architect. “It’s always nice when we can do the inside as well, so there’s no disconnect between the exterior and interior,” Andersen says. “It’s very well executed inside, we saw a lot of value in getting that right. Our considerations regarding quality were much more than ‘what does it cost, what does it look like?”
The interior design is complemented by furniture designed and built for Crayon House by Matthew Travis Simpson, a friend of the owners. As with the outside, a restrained palette of materials is employed, with variations in colour providing interest. “We have a track record of using colour in architecture,” says Andersen. “If clients are brave enough to use colour and let us explore that with them from the beginning, they’re rewarded with the results.”
The wet areas are all tiled with 100-millimetre-square tiles, with colour defining the different areas, and different shaped tiles as highlights around the bath and behind the bathroom mirrors. The kitchen is defined with green, while yellow is used for doors, blinds and external wall sections, and the deck is flanked with red on the shed door, seat cushions and retractable shade sails, contrasting with the splash of green lawn. It’s bold and warm, but never strays into garish territory.
The simplicity and clean lines of Crayon House are deceptive. “The x-factor with our really successful projects is the things you can’t see,” Andersen says. “It’s very controlled in what you can see – the pure form, the barn shape. It’s the behind the scenes work that makes it seem effortless. Things like gutters and downpipes are the sort of things we try to manage in the architecture.”
Simple isn’t easy, and modesty doesn’t preclude confidence. Crayon House is a family home that manages to combine frugal sensibilities with a joyful exuberance, all with a practicality that will make it a pleasure to inhabit for years to come.
Specs
Architect
Grieve Gillett Andersen
Passive energy design
The house was sited to optimise winter solar gain and retractable sails and shades were installed along the northern side. Combined with large glass walls and reduced eaves, the sails retract allowing maximum winter solar ingress to warm up the concrete slab. To help reduce heat loss the southern windows were reduced in size and limited to wet areas. Openable windows and entire walls provide cross-ventilation and cooling, while the metal cladding on plywood reflects the summer sun.
Materials
Shiplapped pacific teak with oiled finish from Woodform Architectural was used for exterior cladding along with Fielders Nailstrip in Colorbond® Windspray metal cladding on plywood, which helps reflect the summer sun. Careful selection of appliances and heat pump hot water to work with photovoltaics and phase shifting of energy use. Southern windows are reduced in size and are limited to the wet areas – this helps reduce heat loss.
Insulation
R2.7 wall insulation (with additional insulation to western walls), R7 ceiling insulation.
Glazing
Retractable sails and shades from SunBlinds help protect the northern side of the house in summer. Combined with large walls of northern glass and reduced eaves they then retract to allow maximum winter solar ingress to warm up the concrete slab.
Heating and cooling
Openable zones help in the passive and active management of internal temperature. Openable windows and entire walls provide cross-ventilation and cooling. Ceiling fans are used to create internal breezes. Ceiling fans are low-energy DC.
Water tanks
The garden and house drinks from a 42KL tank hidden below the front yard.
