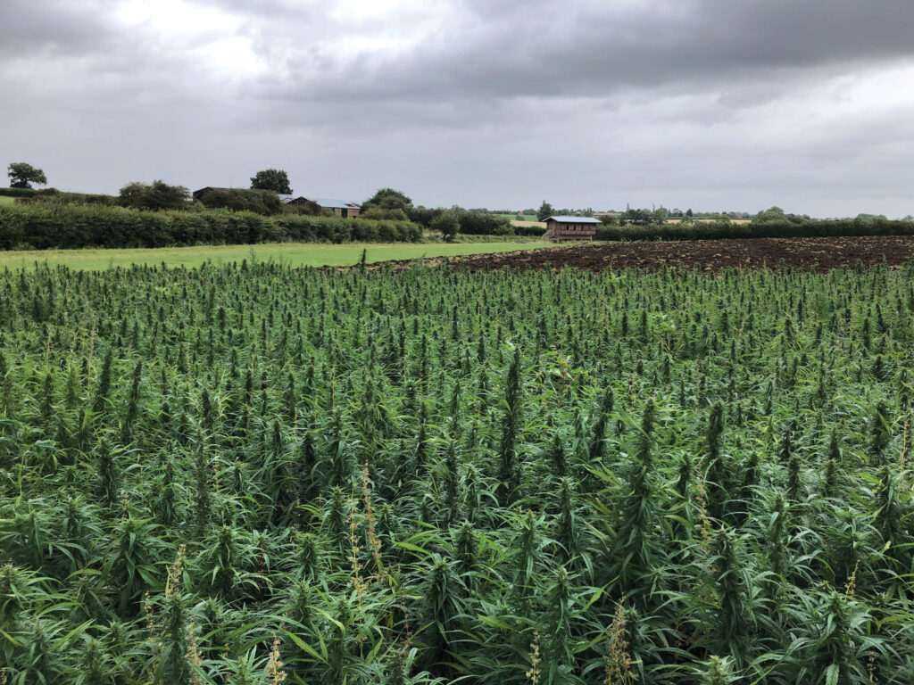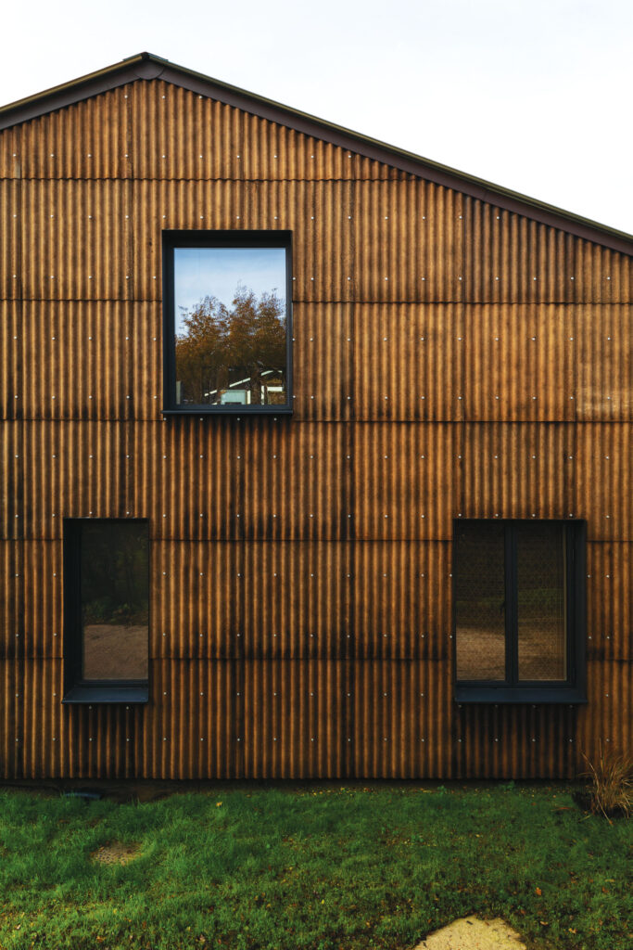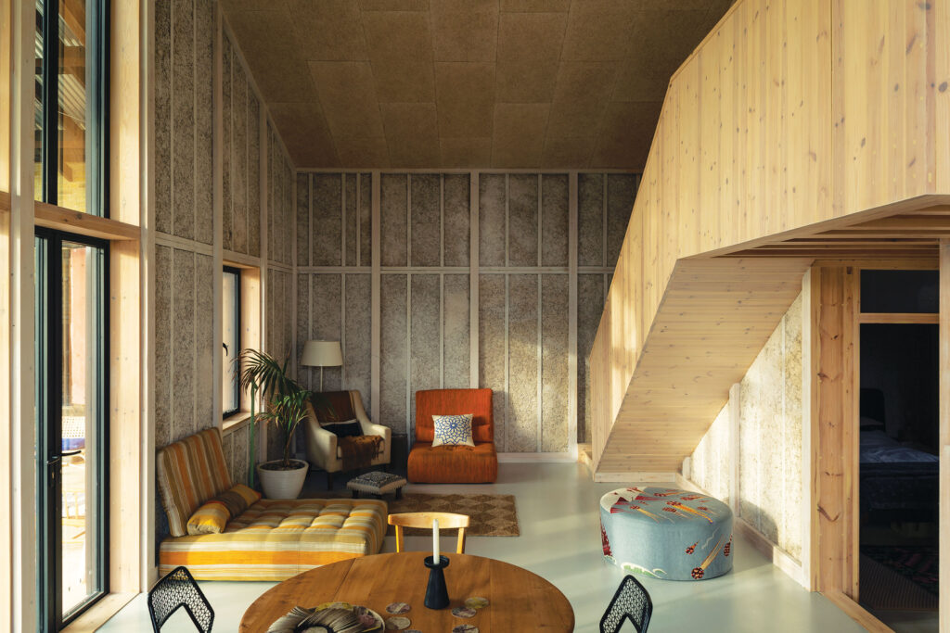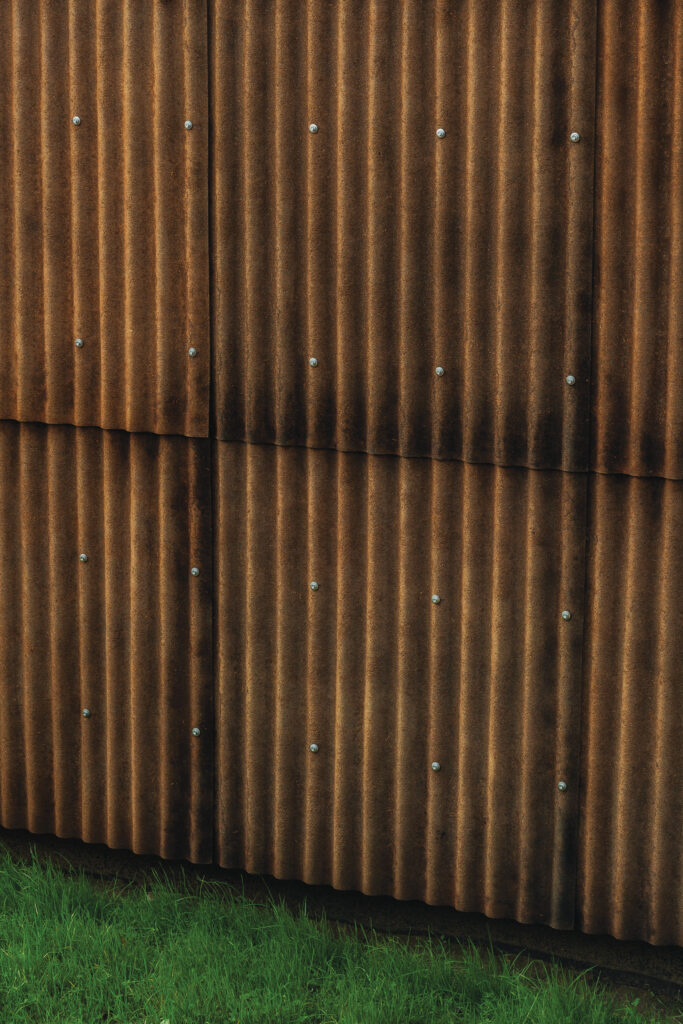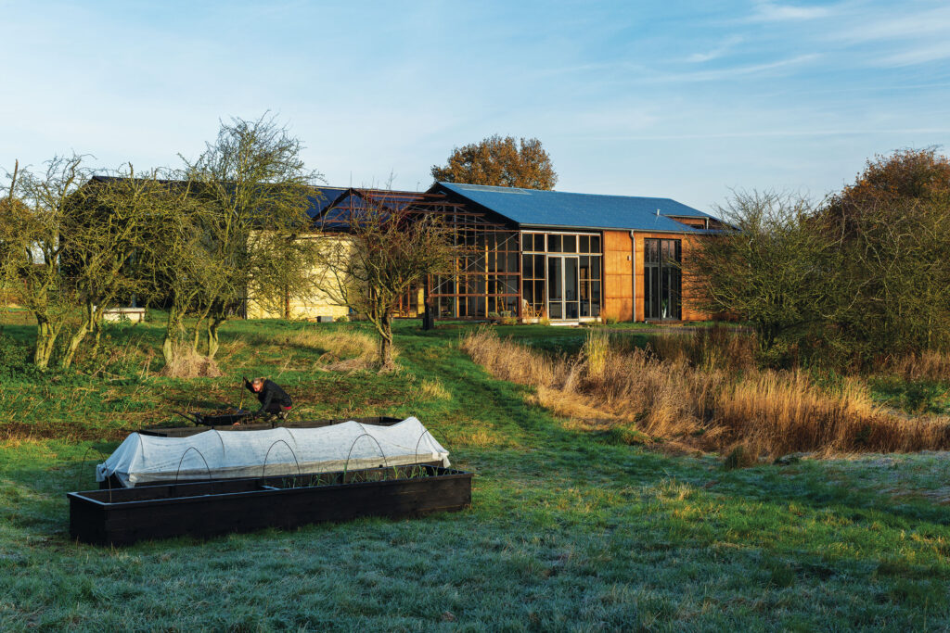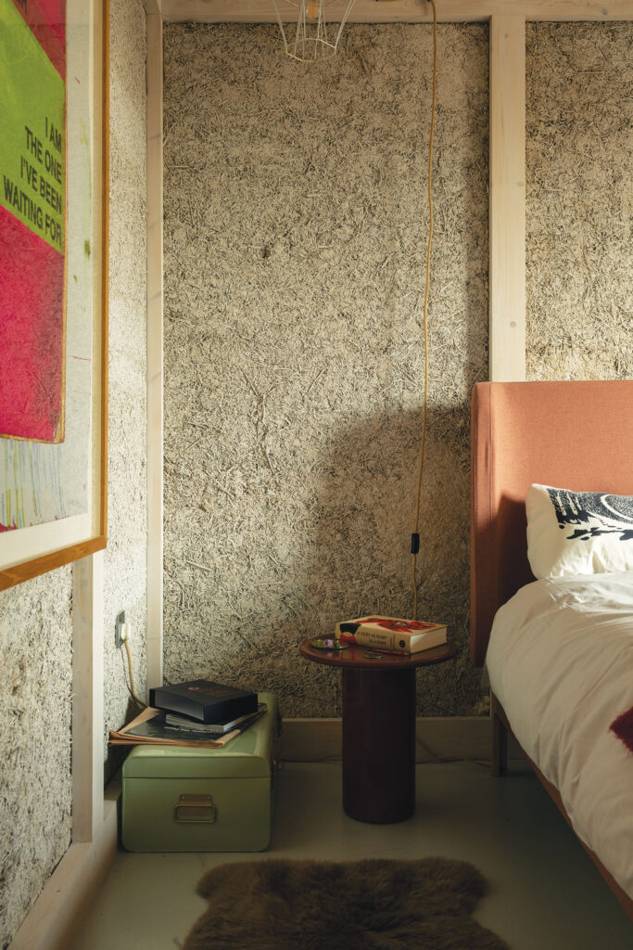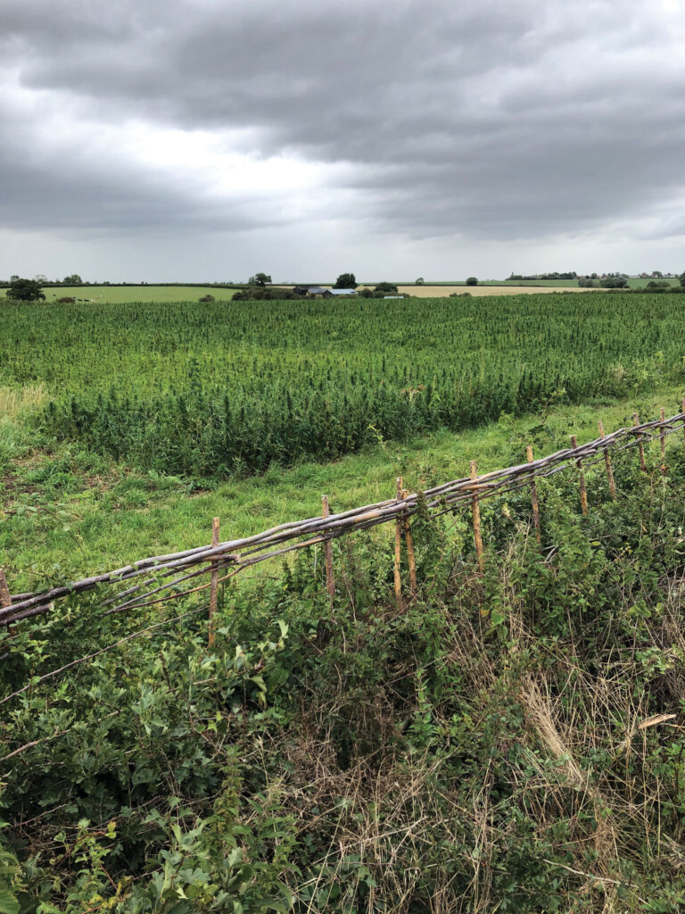Lights, Camera, Construction
An Irish film director is growing a home from hemp in a bid to save the planet.
And now, from the director who brought you Coneheads, Electric Dreams and Teenage Mutant Ninja Turtles, a blockbuster of epic environmental proportions: The House Made of Hemp!
OK, so we’re gonna have to work on the title, but a film, or documentary, would be a great idea for the story of how lauded film director Steve Barron became horrified about how we are treating the planet and decided to do something about it.
“I was drawn to the need to help rescue the soil, the air and the seas on our planet,” explains Steve. “We all need to help protect this earth for our future generations, and so, inspired by my grandson, I saw that farming, growing hemp was the most accessible way to try and help.”
In 2016, when Steve purchased the 53-acre property in Cambridgeshire, England, Margent Farm was abandoned and derelict. But by the autumn of 2017, he was harvesting his first 20-acre crop of hemp: his plan, to research, design and build a farmhouse using hemp as his primary sustainable construction material. Barron teamed up with Practice Architects, a firm known for its environmental credentials.
Paloma Gormley, of Practice Architects, explains: “The vision for the project was to grow a home, cultivating the surrounding fields with hemp and harvesting it to produce two material systems for the house – the hempcrete infill for the structural wall panels and the exterior corrugated cladding, both of which we designed from scratch.”
Built from timber I-beams and wooden backing material, the wall panels are filled with hempcrete, which uses the ‘shiv’, or woody core of the hemp. These structural panels were craned into place in just two days to create the walls of the house. The exterior cladding, a corrugated panel design that Steve took from steel panels that covered the cow shed on the original farm, are manufactured from the hemp fibres. These are turned into a non-woven mat, which is impregnated with a bio resin that is made up of farm waste including corn cobs. Finally, a thermal press with a corrugated jig/tool compresses the mats and hardens them into their undulating form.
The panels adorn the solid walls of the farmhouse. Solar panels cover the roof and giant glazed walls allow sunlight to penetrate deep into the interior of the building.
Paloma says: “As you transition through the house you move from very open spaces to the more intimate and enclosed. You begin in an outdoor room created by the existing steel frame of an old barn that is now acting as a climbing frame for wild roses. From here, you move into the unheated glazed space. The seasonal rose plant shades the room in the summer and sheds its leaves in winter, allowing more light through. Beyond this is the living space, a double-height kitchen and living area with views out over the landscape. Finally, the bedrooms and the mezzanine are intimate enclosed spaces. A roof terrace gives you views out over the surrounding fields.”
“We are planting more hemp and manufacturing products from it,” says Steve, thinking of his plans for the farm. “We are also focused on bringing more biodiversity to the land, creating natural field margins and beetle banks and adding fruit trees. And, we are attempting to cut out the tilling next year by planting in a regenerative clover lay. That would be so great for the soils, and the environment.”
Margent Farm is a super-green project that actually gives back to the environment. Leonardo, Donatello and the rest of the Teenage Mutant Ninja Turtles would be proud.
