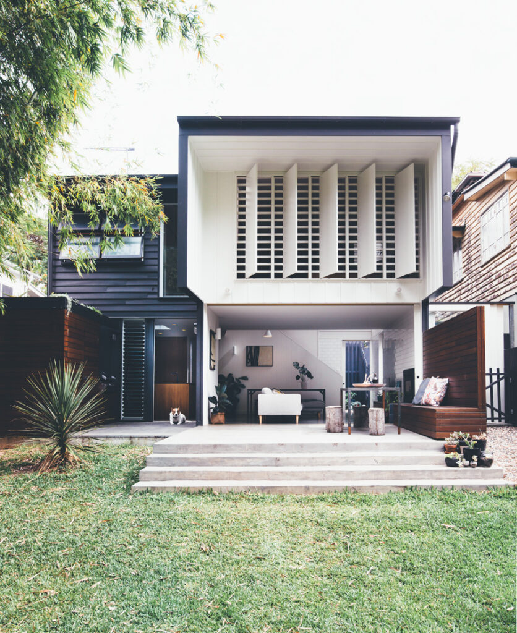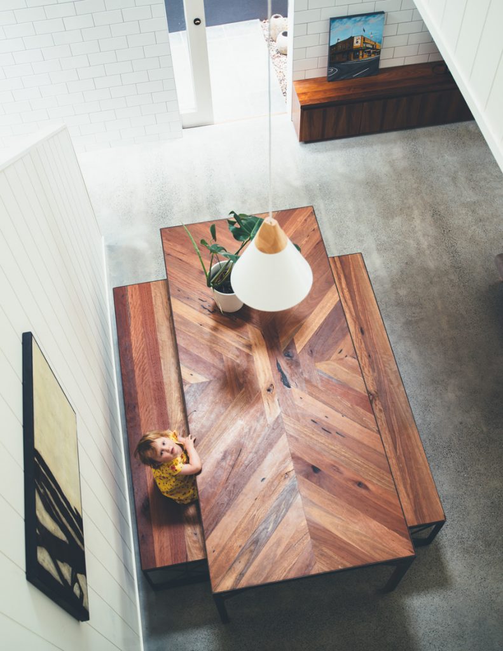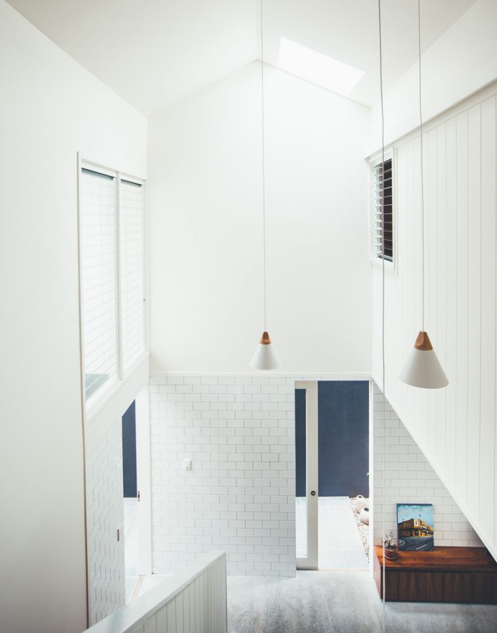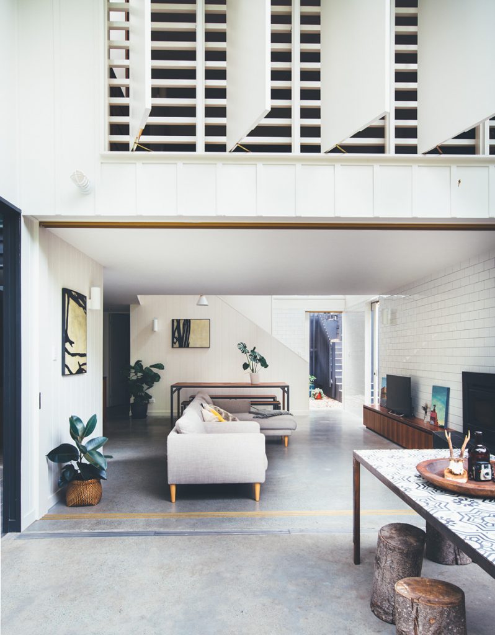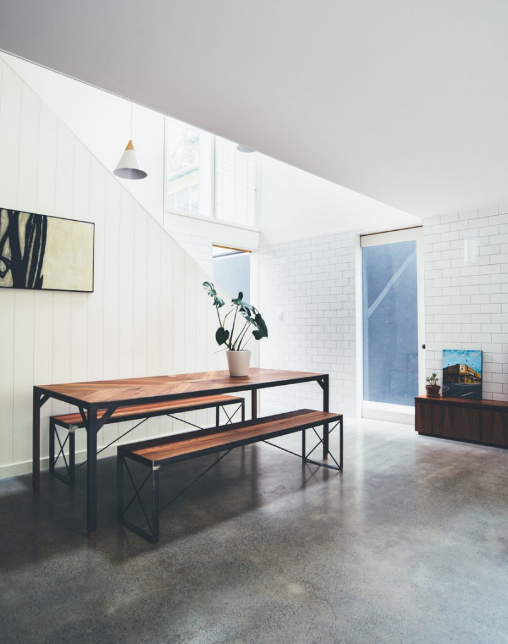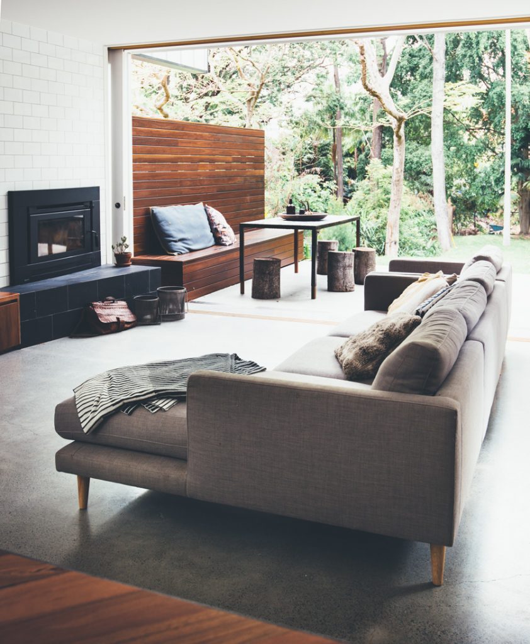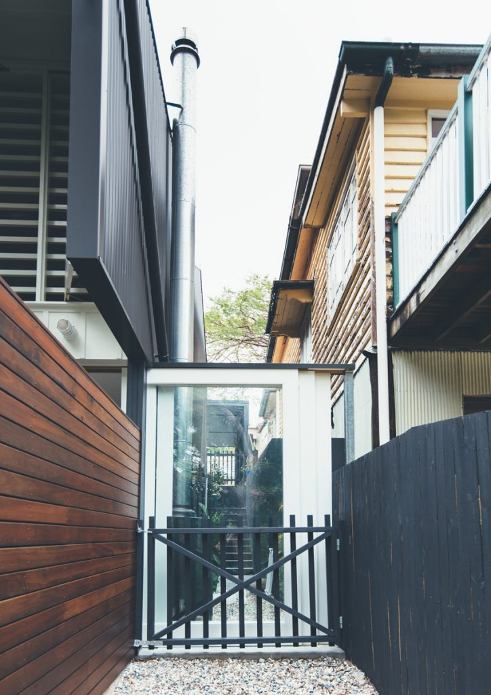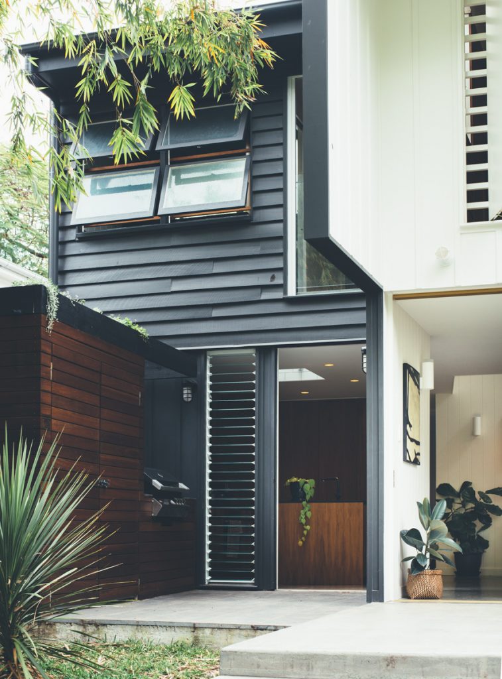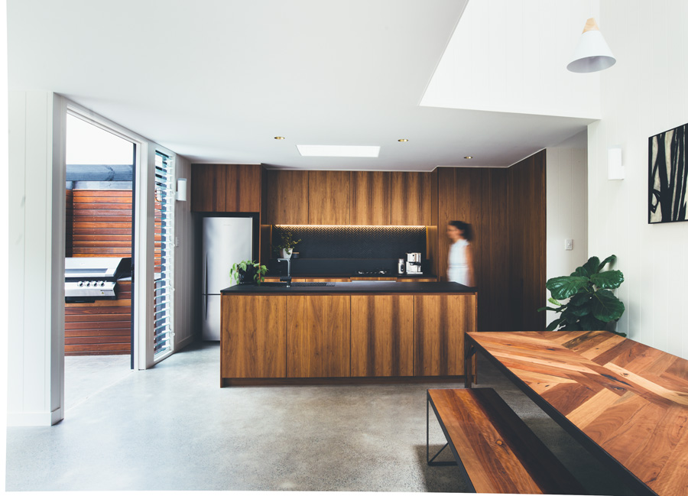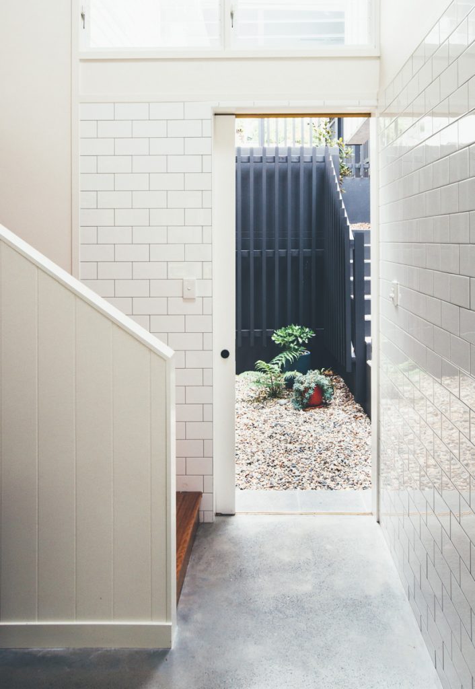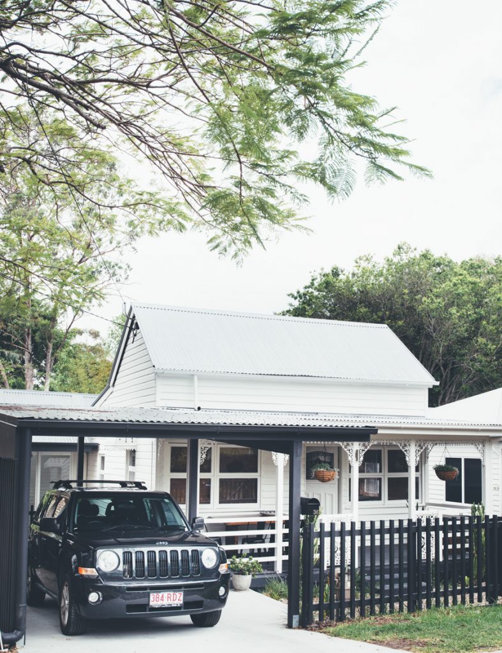Let There Be Light
A dark cottage is altered to create the illusion of infinite space and sunshine utilising generous openings and the immediacy of the landscape.
Lachlan Nielsen and Morgan Jenkins were taken by the opportunities of both this historical cottage and the surrounding landscape. Most striking was the miniature scale and unusual form of the existing cottage, the abundance of the creek-bound backyard, as well as the potential to weave the house and garden together.
Closer inspection also revealed some less inspiring challenges, namely the lack of natural light to the cottage undercroft and that age-old dilemma, a tight budget.
According to the architects, those memorable first impressions were very powerful. As their collective design intuition kicked in, a conceptual diagram developed quite naturally. “We thought the form of the building was really interesting,” Morgan says. “We realised we could stretch the existing roofline across the block and then cut holes in it to let the light and landscape in.”
The design lay dormant in the distinctive form of the 19th century cottage: twin gable roofs with ridges running parallel to the front verandah. With the idea to extend the gable roof of the second by a few extra metres and excavate another storey below, a vertical connection to a garden-bound undercroft could be made. And with a few considered interventions, daylight could be introduced for the first time into the once dark and inaccessible cottage undercarriage.
Such a simple extension strategy proved very cost effective, plus it offered a conforming solution to town planning regulations. More than that, it resulted in an elegant interstitial space linking old and new, perfectly scaled to accommodate a staircase and able to act as both light-well and ventilation stack. A ceiling skylight ensures the interior is flooded with natural light while a series of louvred openings allows rising warm air to escape and draw garden-cooled air inside. The spatial efficiency of the stairwell also minimises the overall building footprint. “We were very keen to see how tight we could make it,” Lachlan says. “In terms of add-ons it’s just the master bed, only 25-square-metres, plus the undercroft.”
And yet the overwhelming sensation once inside the extension is of space extending infinitely to the tree-lined border of Ithaca Creek. Such a sensation is promoted by the generosity of openings and the immediacy of the landscape.
The decision to transition the living spaces at ground level fluidly onto the lawn is enhanced by external walls that disappear beyond the building line, and the adjacency of an open-air garden terrace. Although unusual for the subtropics, the terrace idea was proposed in defiance of “adding a deck”, which the architects insisted would only serve to deepen the plan and compromise the interior light quality. Instead the south-facing, naturally shaded patio has become a comfortable and highly economical outdoor living room.
The concrete floor slab of the ground floor strengthens the idea of establishing a continuous ground plane and improves thermal performance. The slab moderates extreme temperatures allowing the building to stay cooler in summer and warmer in winter. The addition of a fireplace means that for the three months of the year when the building is closed down, both ground and upper levels can be heated with minimal energy consumption.
The upper floor extension, comprising the master bedroom and ensuite, is equally dedicated to making a passively cooled interior environment that fosters visual connections to the landscape.
With the south-facing window wall remaining open almost year-around, the effect is not dissimilar to camping. Louvres on the opposite wall draw cool air across the room to ventilate into the stairwell. External blinker walls shade the room from encroaching summer sun and help to frame the picture view.
Next door, the ensuite is naturally illuminated via a two-storey light shaft that also distributes sunlight into the kitchen another storey below.
The clever orchestration of sunlight, ventilation and views throughout the house goes a long way to counteract the modest dimensions of the footprint. And yet it is precisely through the act of spatial restraint that this project came about. Even at the time of purchasing the original house, owners Brett and Dee were conservative about spatial dimensions. When they became parents, the three lived a surprisingly conservative existence in the original cottage in a space just one-and-a-half rooms wide. In the end it was this training in spatial efficiency that kept the project under budget.
Ironically, since completion Brett and Dee find the place to be “massive” – this is not due to physical size but rather because the realm of the garden and landscape is so effectively appropriated within the interior. Even atop the modest roof of the storeroom, a miniature succulent garden has been sown to ensure that a cursory glance from the ensuite takes in a view of a formal garden as foreground to the delightful tangle of native landscape beyond.
Specs
Architect
Nielsen Workshop & Morgan Jenkins Architecture
nielsenworkshop.com
mjarch.com.au
Builder
Chris Kane Constructions
Passive energy design
Orientation
The existing house is oriented north to south with the street orientation to the north. The major concern from the clients was building not only to the rear/south of the block, but also building under the house on a falling site terrain. The clients were uncertain that a house could be light and airy with a somewhat buried and south orientation. The architect’s main strategies to address these concerns were to introduce voids and skylights combined with pulling retaining walls away from the main building skin.
Breeze
Windows and doors are positioned on the north and south sides of the house to capture cooling south- and north-easterly winds to pass through the entire house.
Sun protection
Large eaves are provided to the north and the south to protect the internal spaces from direct sunlight but they also enable the house to remain open on rainy days and even in thunderstorms.
Light
Two clear glass skylights allow light to penetrate the lower floor. The first is located above the void and stair, which are positioned in the middle of the plan to allow for direct sunlight to move around the space as the day progresses. The second skylight forms a light-well through the ensuite and is located above the kitchen island bench on the lower floor. Another strategy to allow light into the lower floor is to pull the retaining walls away from the building line.
Materials
The ground level has a concrete slab, clear-sealed for improved thermal mass. The upstairs rooms and volumes are of insulated, lightweight, mainly timber-framed construction, with limited steel work. The interiors feature a limited palette of MDF sheet, plasterboard and tiles. Australian-grown and sustainably sourced timber veneer and solid timber was specified for the joinery. The timber veneer is Tasmanian blackwood. Cabots Danish Oil finish is used for all joinery. External finishes include rendered concrete block, treated pine weatherboards and custom orb cladding. All roof drainage is collected on site and is used for garden watering.
Flooring
Lower floor is a clear-sealed concrete floor slab. Upper floors and stairs are kiln-dried hardwood in locally sourced blackbutt.
Insulation
The roof is insulated with R4.0 Earthwool thermal insulation and reflective insulation sheet and sisalation. All external walls have 90 mm thick R2.5HD Earthwool and, plus 75 mm Earthwool sound control batts to all internal walls for improved sound insulation.
Glazing
Windows and doors are timber-framed and have Viridian low-E clear glass. Window configurations range from Breezway louvre inserts, solid casements and frameless “Shug” windows.
Heating and cooling
The house is not air-conditioned and has fans throughout the rooms. Through the placement of high level louvres and screened shutters the house can breathe and be secure even when the clients are not at home. In winter the living room slab and heavily insulated walls provide a constant temperature. A small slow combustion wood fireplace provides enough heat for the coldest of nights in a subtropical environment.
Hot water system
Hot water is provided by a gas-boosted solar hot water split system.
