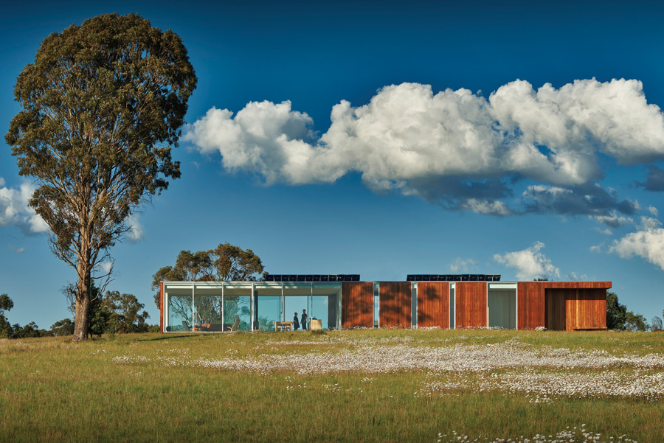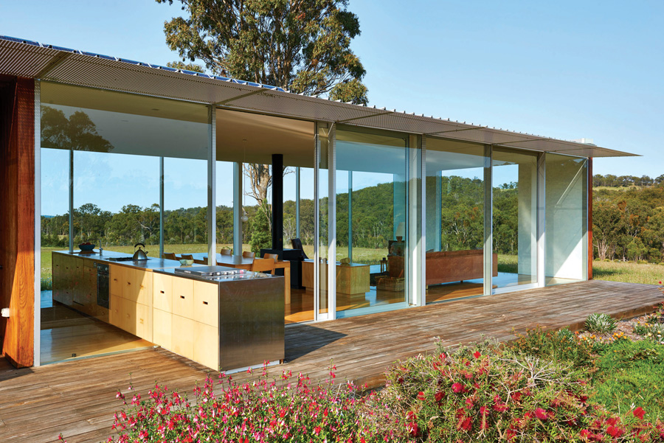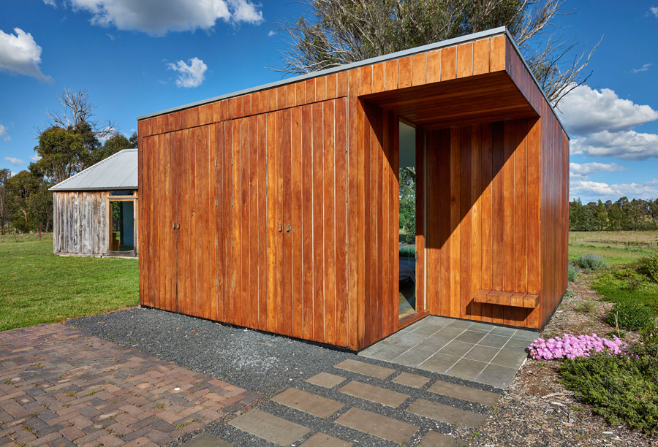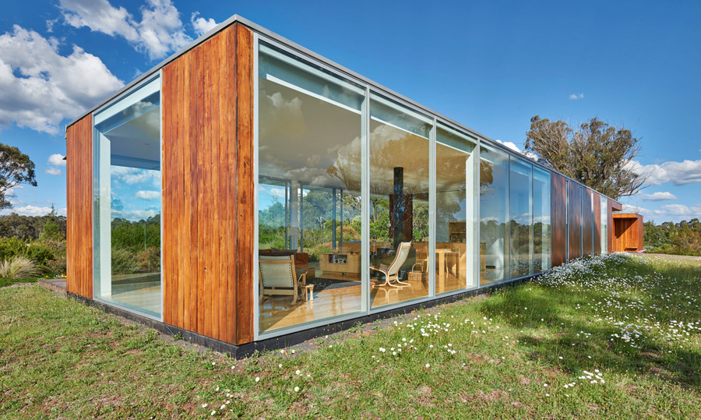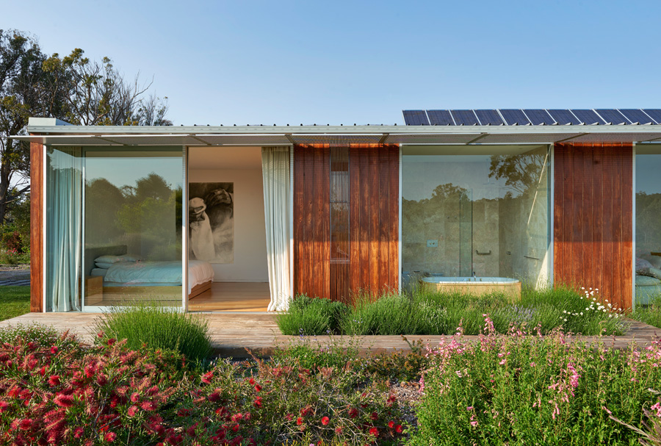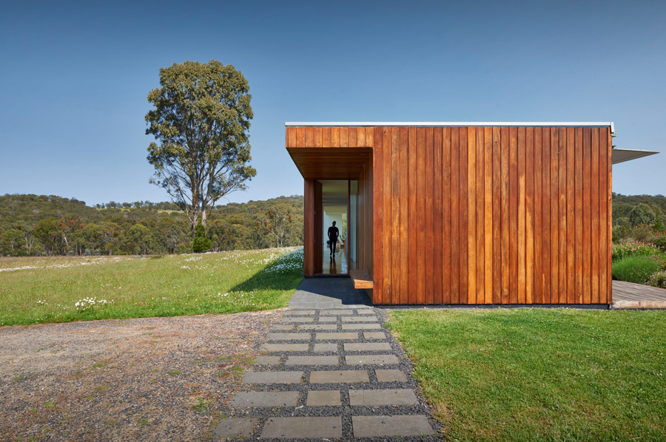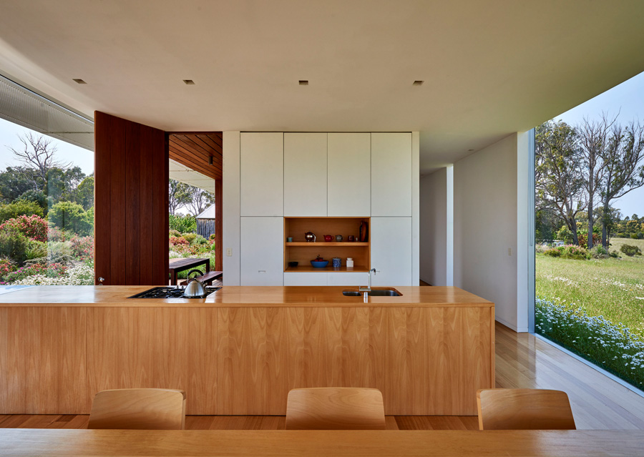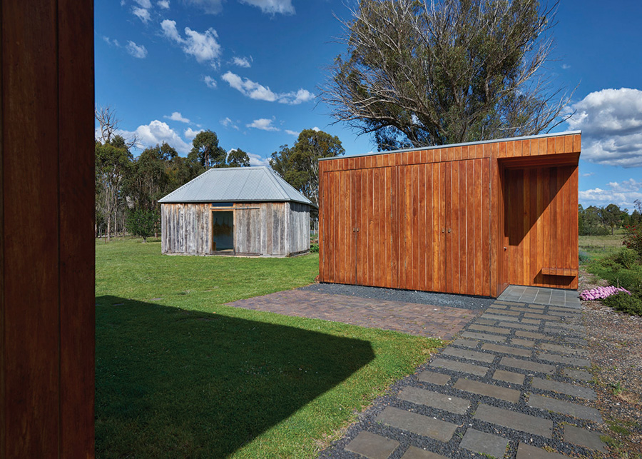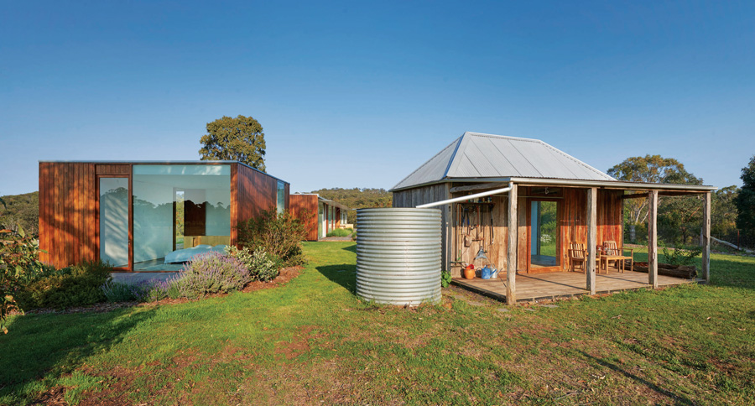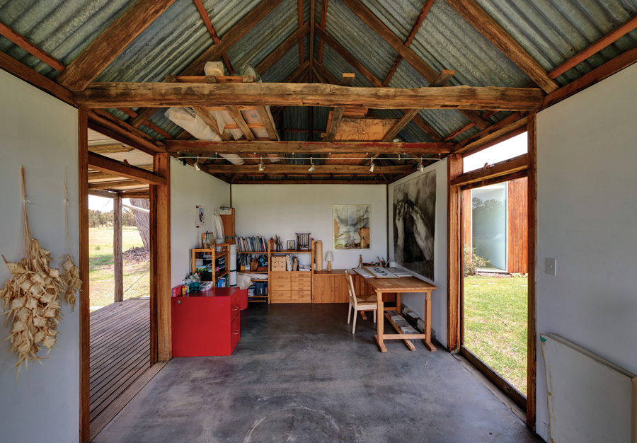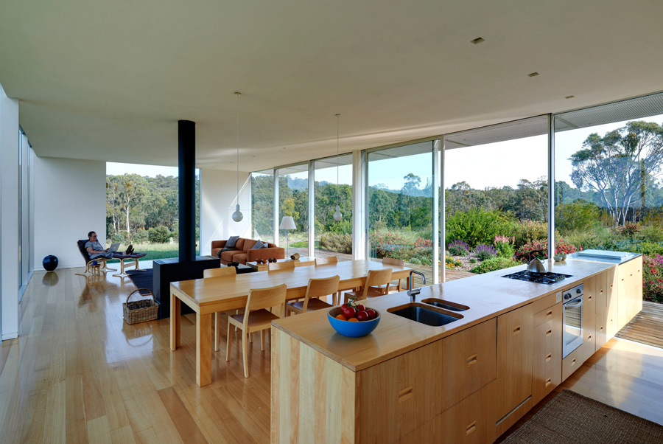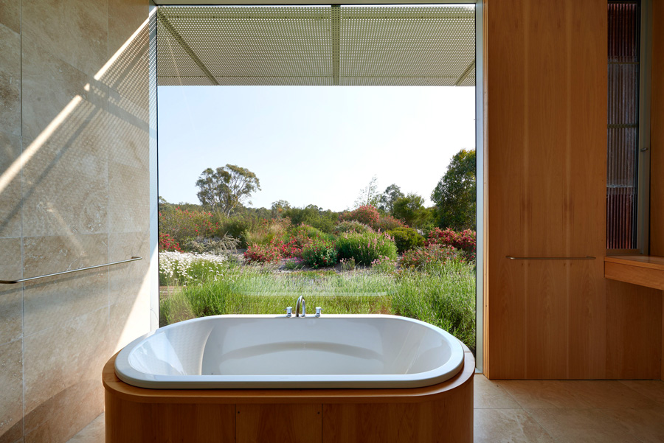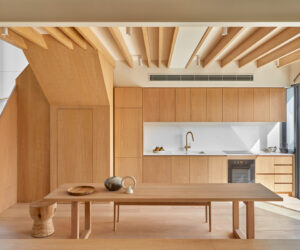Inside Out
A strikingly contemporary home on NSW’s Northern Tablelands speaks eloquently of Australia’s unique rural vernacular.
Rural Australia is peppered with dramatic hero landscapes. Towering escarpments, snaking ridgelines, yawning valleys and endless, denuded blood-red plains. Glorious, exaggerated panoramas, uninterrupted horizons, infinite vistas – big picture landscapes speaking of the vastness of our land.
Donald Road, by Sydney-based architect Rory Brooks, enjoys no such breathtaking natural advantage in far north-western NSW. No access to heroic district views, no visible majestic landforms. This new, strikingly contemporary home has been designed to joyously celebrate a site almost the exact opposite; a quiet, timbered bush block with little outlook, offering its owners an opportunity to explore and enjoy nature in the most intimate of ways.
Brooks’ clients were native Canadians, a pre-retirement couple with a long-term understanding and appreciation of remote, unpeopled landscapes – of big skies and wide open prairies. Having migrated and settled permanently in the rural university city of Armidale, their wish was to better immerse themselves in the local landscape. To purchase a rural block in which they could enjoy the freedom of open space and light, the “feeling of being in a paddock”, of “not being hemmed in”.
Their search led to the purchase of a 10-acre block, over four hectares, complete with the site’s original residence; a perfect example of Australian rural vernacular architecture in the form of a tiny 1890s slab hut once accommodating an Irish settler family.
Brooks’ brief was a home that would allow the couple to feel “outside” when they were in, with as much glass as possible, which spoke of their appreciation of minimalist architecture, and of the simplicity of Japanese buildings and construction.
It should encourage oneness with nature, quiet reflection and contemplation – the opportunity to just “be”. “I didn’t want to feel shut in,” the owner said. “I wanted to see the full moon and stars. But I also wanted a ‘snug’ to retreat to.”
Functionally, it should be designed for aging-in-place, a stepless house with all spaces on one level, on the ground, and the kitchen integrated with living and dining spaces. It should also feature a separate retreat, a space to “escape to and draw”, as well as a studio for visitors.
Importantly, as owner-builders they should be able to construct it themselves, and with both owners being environmentalists the structure should be completely off-grid and built, where possible, of locally sourced environmentally friendly materials.
Siting was critical – for environmental performance, to minimise disturbance on site and to maximise aspect – with all possible locations investigated before a flat, solid spit of rock was chosen. It forms a natural east-west running contour, and offers maximum elevation and panorama of the site. Two minutes by car from the front gate, the position also offers total privacy. Not surprisingly, it was the same as that chosen by the block’s first white settlers and may well have provided shelter to the local Anaiwan people over thousands of years.
Deeply respectful of this history, Brooks’ and the owners’ initial task was the careful deconstruction and rebuild of the deeply evocative slab hut to ensure its survival, adapting it as a studio escape better connected to the landscape. One wall was replaced with frameless glass, and both doors, creating a simple, delightful studio with an extraordinary quality of life and light.
Carefully referencing the hut’s simplicity, Brooks then designed a small studio for guests alongside this (comprising one bedroom, a sitting space and an ensuite) and the neighbouring main house – a linear, steel-framed timber and glass pavilion allowing total immersion in the landscape.
“Designed to gently sit in the site, the home is a space to observe the landscape and the movement of light throughout the day,” Brooks said. “I wanted to create a quiet, contemplative house, both aesthetically and to construct, in which you could experience the landscape. Also, I wanted a place that seemed bigger than it was – by using a progression of spaces that give you a different series of vistas, and changing qualities of light.”
Brooks has created a slim, one-room-deep home in which all spaces are cross-ventilated, receiving protection from the cold southerly winds, while manipulating solar access according to the seasons. Off-grid, the home is clad in locally sourced hardwood with sustainable materials used throughout.
Occupants enter from the east into a light-filled, generous hallway, full-height slot windows pulling light and air in as needed. Acting as a southern spine, the hallway supports all private spaces (bedrooms and bathrooms, study and laundry all open to northern light and views) before connecting and dissolving into an open plan, glass-wrapped public space. This breathtakingly transparent space is opened wide to the north, south and west, offering not just immersion in the landscape but almost a “oneness” with it.
To balance this, Brooks has housed all private spaces within a vertically clad timber box, with rich tallowwood on the exterior, lighter Victorian ash for floors internally and silver ash for joinery – offering a sense of comfortable “containment” in the landscape, of snugness and retreat.
“There is a balance between transparency and containment,” Brooks says. “One side is sitting tucked away, and the other side is about immersion. It’s a glass box that makes you feel like you’re sitting in the field.”
Specs
Architect
Rory Brooks Architects
rbarchitects.com.au
Passive energy design
The house is a slim plan so that every room is orientated slightly off the north axis to optimise the north and easterly sun. There is extensive glazing to the northern elevation allowing for maximum solar penetration in the mild Armidale climate, with a continuous awning to screen the sun in the hotter months. Windows are positioned to maximise cross-ventilation and to bring air through the house. The hallway and fixed glass to the southern elevation provide a buffer from the cold south-westerly winds. All walls are double stud to contribute thermal mass to the home. It is designed as an operable house that has minimal energy usage.
Materials
The house is founded on an insulated concrete slab and is timber framed with minimal steelwork for the larger spans. It is entirely clad in locally sourced, selectively felled and milled tallowwood, finished in Intergrain clear water-based coating. Interior plasterboard is finished with Bio natural paint, a low-voc coating, and is combined with Victorian ash joinery and white polyurethane. The sinks, shower grates and timber furniture are custom made out of Victorian ash. Zincalume roof sheeting is on all roof areas, with all the water from it collected in above-ground tanks that provide the dwelling with its water needs.
Flooring
The floor materials are polished concrete slab to the studio and guest pavilion. Timber flooring in the main house is Victorian ash finished with three coats of tungoil and with limestone tiles in the main bathroom. A deck of 90 mm wide tallowwood planks runs the length of the building with Australian bluestone to the entry and external court.
Insulation
The roof is insulated with Insulco reflective insulation sheet and R3.5 Insulco batts. There’s bulk insulation to the walls; foil insulation sheet to external walls, plus 75 mm Earthwool and 25 mm styrene foam sheets under the slab.
Glazing
Windows are mix of clear anodised aluminium and tallowwood timber framed, with Aneeta window inserts.
Heating and cooling
Glazing is oriented north and east for winter sun, and external shading is provided by a fixed aluminium awning, sized so that it provides shade to the entire window in the summer. Effective cross-ventilation and a mild climate removes the need for mechanical cooling. Heating is provided by gas boosted, solar powered hydronic floor heating, which is supplemented with a wood burning stove. The double stud walls provide a thermal mass and the concrete slab retains the solar heat gain.
Hot water system
Hot water is delivered by a gas boosted solar hot water system with a twelve two-metre long SolarTubes collector on the roof feeding an internal 460-litre Jem storage tank.
Water tanks
Rainwater from all roof areas is collected in two above ground tanks with a total capacity of 45,000 litres, which provides all the water needs of the house. Any overflow is directed to a 2,700-litre tank used for garden irrigation.
Lighting
The house uses low-energy Buzzi & Buzzi cast plaster lights, Tal focus ring down-lighters and Rovasi surface mounted fittings.
Energy
There is an off-grid solar power system comprising 24 80w BP Solar panels coupled to a Lantronics inverter, for a total installed power of 1.92 Kw. Backup is provided by 24 x 2 volt Apex gel batteries with an installed capacity of 1224 Ah @ c100.
