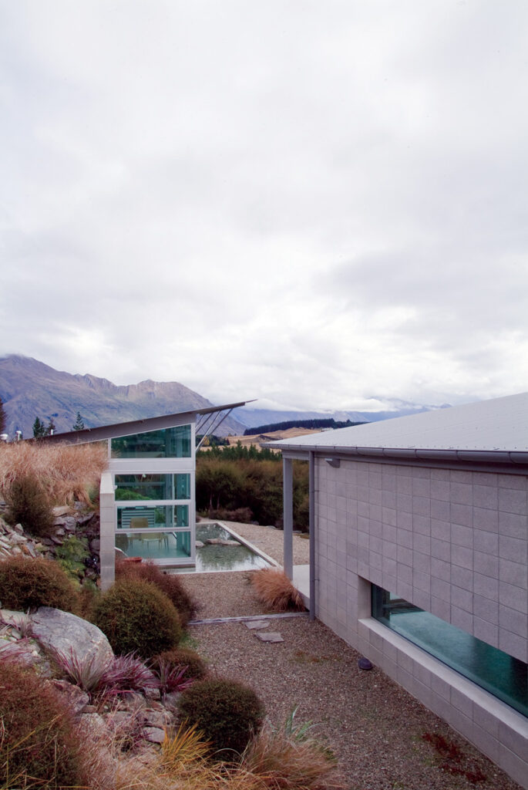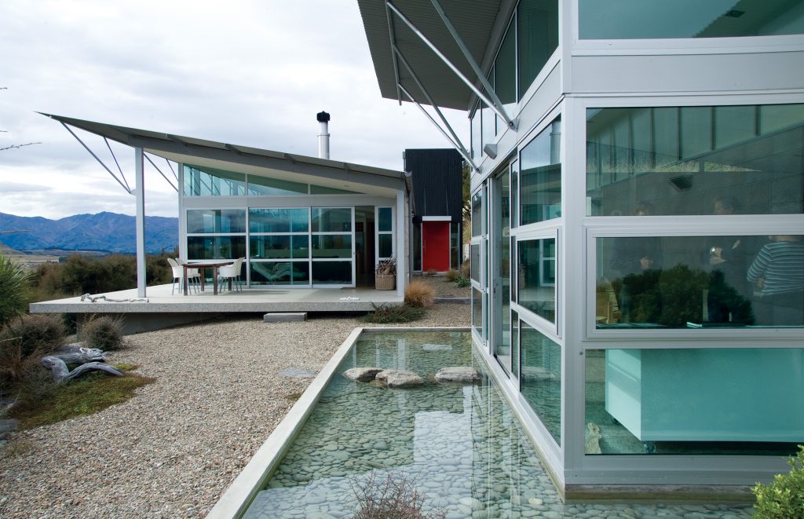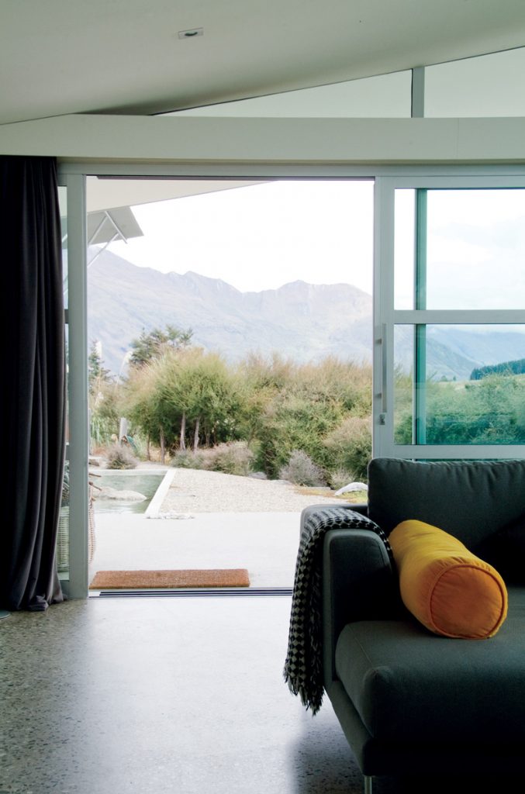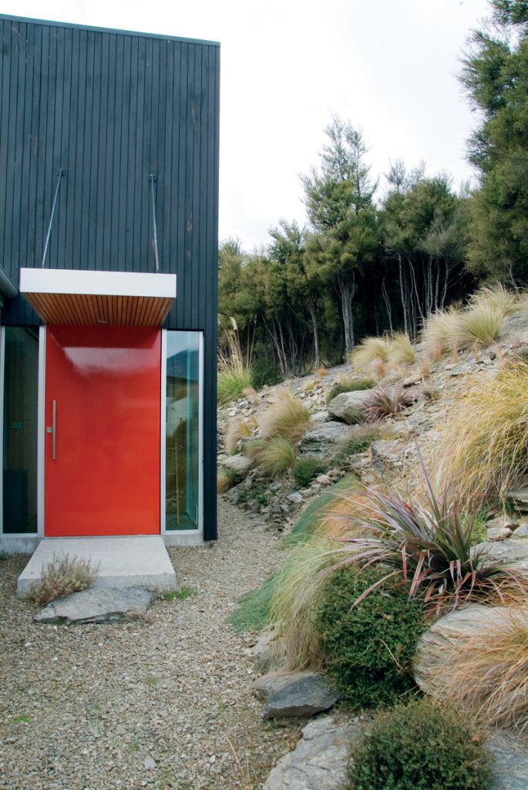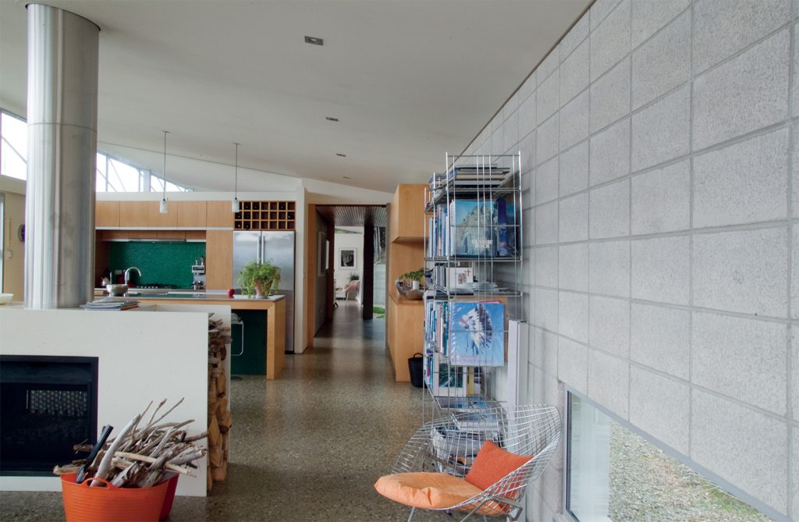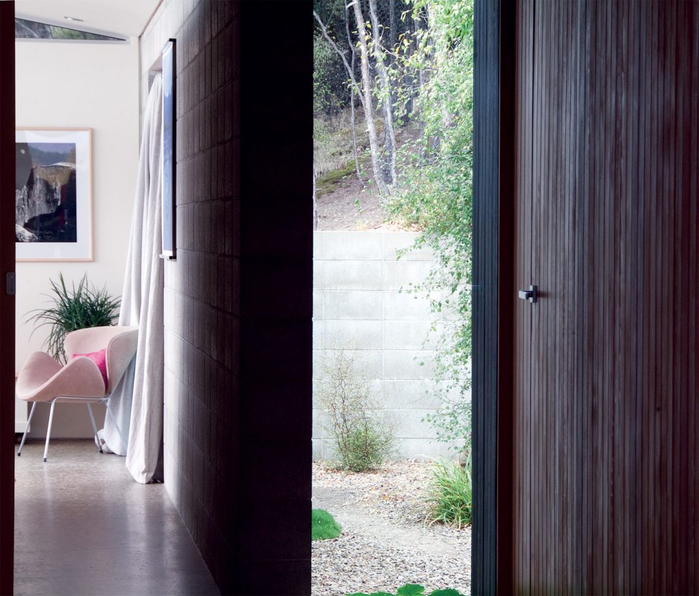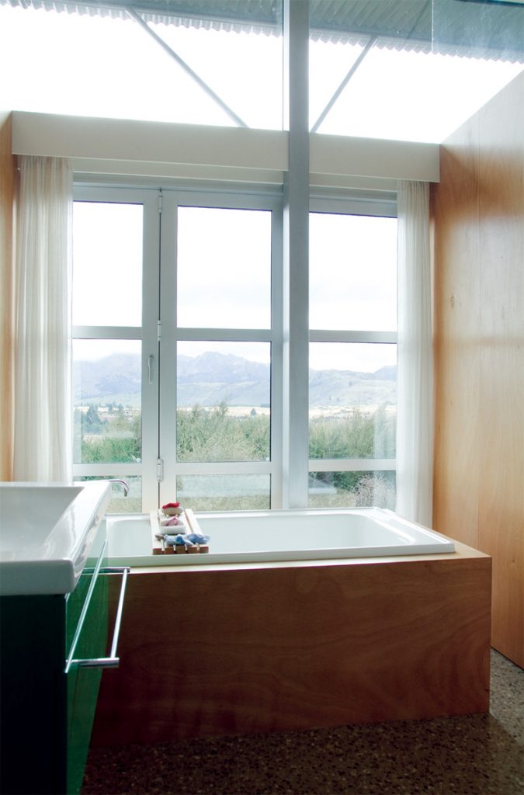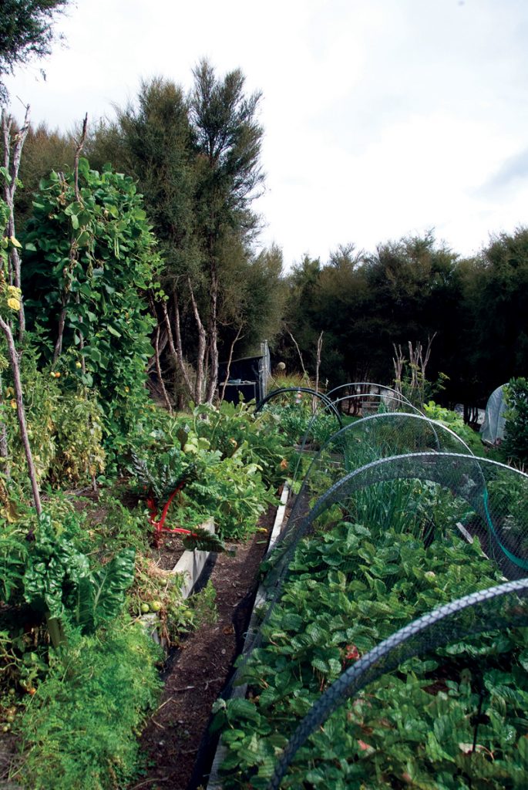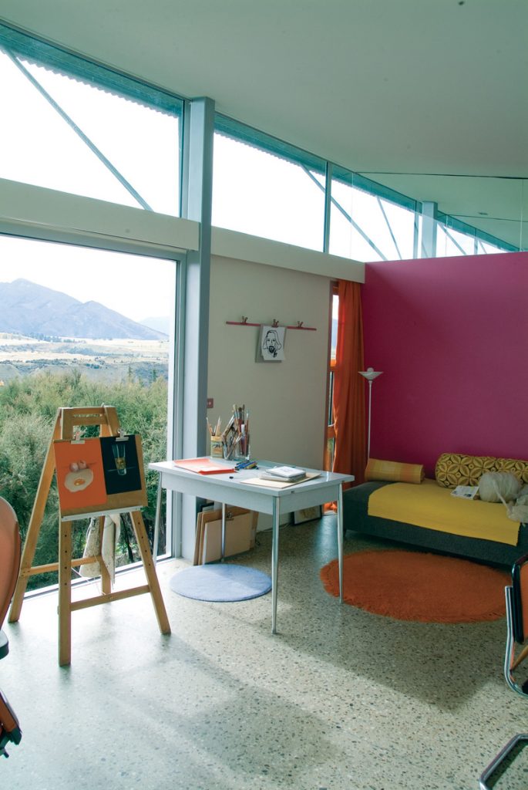In Situ
For a climber and an artist, this remote harsh area of New Zealand’s South Island offered a rare opportunity. Martin Hill had been based for many years in Auckland but the attraction of the mountains and lakes of the Wanaka region in the Southern Alps provided an environment for him to delve more deeply into his art and photography.
For over 20 years Martin has been interested in the operating principles of natural systems and how they can be applied at the community and global level. Martin’s passion to explore ideas, and his collaboration with partner Philippa Jones, has led to the creation of a fascinating home above the river terraces around Lake Wanaka. As Martin notes: “All the weather conditions are interesting – we get drama and all different light and hues on the mountains.”
The house and studio fit into the topography using a camp and cave theme. The main house design is similar to a large tarp opening to the north. The studio alongside is backed up against the rocky ridge, its design inspired by a Japanese teahouse. Selecting the right place was crucial for Martin in this harsh and dramatic landscape. The house is modest in size and the building platform was cleared by hand with minimal removal of trees. The setting is rural but sufficiently close to the town of Wanaka to enable Martin and Philippa to ride bikes via river trails for their trips into town.
The home is perfectly oriented for passive solar principles with the extended roof eave to the north. The south wall is constructed from hot-blocks and it is the one area that, if Martin had his druthers, he would have preferred rammed earth with its far better thermal properties. The main heating is a central fireplace though the solar gain from the north-facing glazing provides passive gain throughout the house. On occasions the valley is subjected to temperature inversions, trapping cold air under a layer of warmer cloud and to cope with these severe temperatures Martin and Philippa adjust their abode, tuning it by reducing the living space and putting up foam panels on south-facing windows and curtaining others. “The under-floor heating is by LPG gas and we use it sparingly as a last resort,” says Philippa.
The couple have a complementary approach to their sustainable vision. Philippa’s studio and office faces north and overlooks the extensive vegetable garden below the house. As well as growing seasonal produce, Philippa maintains hens and a worm farm and herb garden. Irrigation is from treated greywater and the garden is protected from severe frost by the surrounding scrub. A small orchard of stone fruit and various berries, which thrive well in the climate, is established on the north and west slope of the property.
A mono-pitched roof and a linear design of the home enabled efficient construction and, importantly, operation. Extensive double-glazed windows ensure suitable cross flow ventilation is achieved. The slab extends to the west as a cantilevered terrace for outdoor dining. The main bedroom is at the far east end of the house with doors opening to the north and to the south to a landscaped courtyard. Within the core of the house is the bathroom and Japanese-style bath with hot water heated via an evacuated tube solar hot water system. The ambience is pervasive and is also evident in Martin’s studio which is surrounded by a shallow pool that reflects dappled light to the interior.
Nestled amongst the kanuka bush the location of the house is a font for exploration of the land and ideas. Martin and Philippa are avid rock climbers and are thus attracted to the mountains. The setting overlooking a large lake and river was also driven by Martin’s passion for water. “It is something I gravitate to. It is so crucial to everything, for visual reasons and for ecological reasons.”
Specs
Architect
Hamish Kilford-Brown
Common Ground common-ground.co.nz
Wall construction and cladding
Insulated concrete block, timber frame, timber cladding, aluminium double-glazed windows.
Roof construction and cladding
Steel portals, sustainably sourced timber trusses, corrugated coloursteel roof.
Flooring
Polished concrete floor slab
Glazing
Double glazed
Thermal Mass
Insulated concrete floor slab throughout; southern wall is concrete block.
Insulation
Insulation Batts R 3.6. Block wall uses hot-blocks containing polystyrene.
Recycled materials
Extensive use of aluminium, 80% recycled, 100% recyclable with no loss of value. Its embodied energy is from hydro generation in NZ. Recycled milk bottles as lamps. Sofa covered in 100% recycled polymer fabric. Recycled cabinets and desk in studio.
Finishes
Natural House surface finishes.
Water
Town water, Oasis waste treatment system irrigates garden. Water-efficient washing machine and dishwasher. Dual-flush toilets. Greywater and sewage recycled through treatment plant for irrigation.
Heating
Underfloor LPG hot water heating used very sparingly. Retrofitting a geoexchange system as the heat source is being investigated. Open log fire. Passive solar heating. Evacuated tube solar hot water heating.
