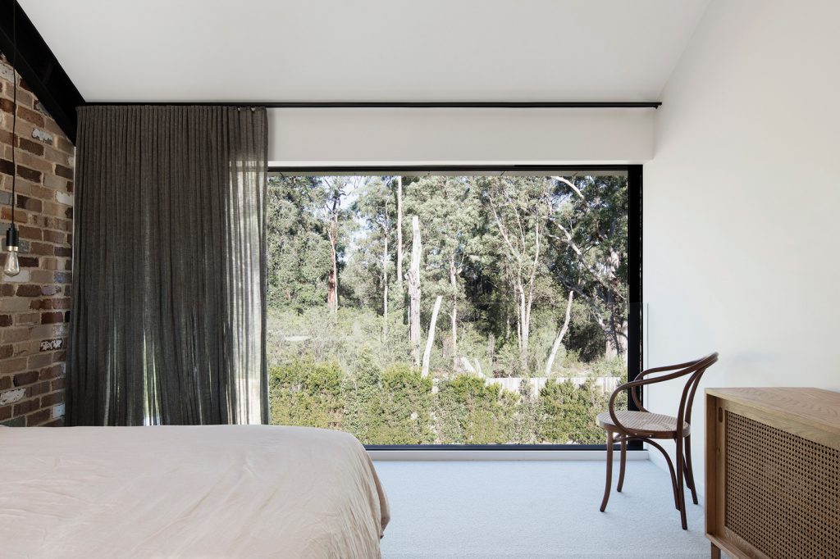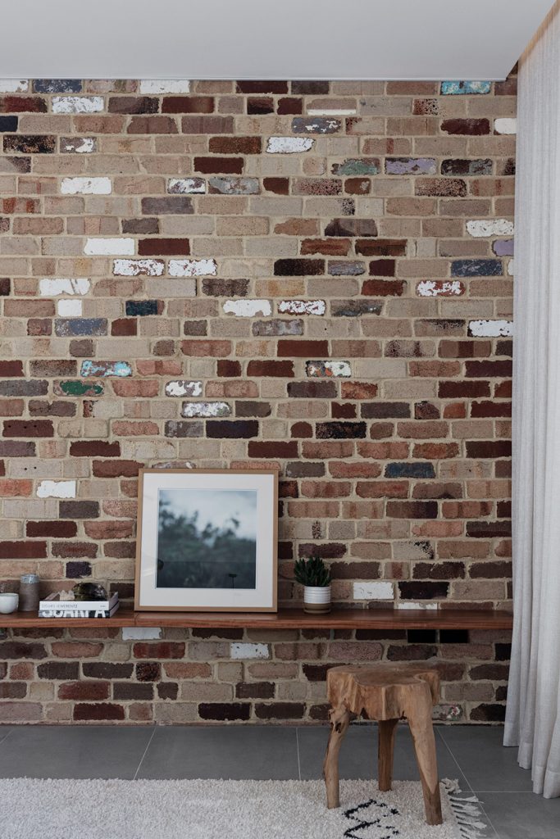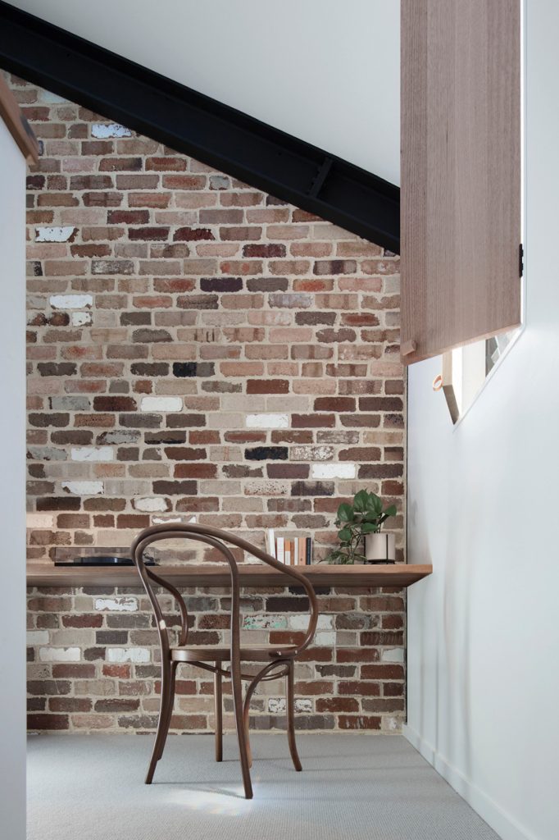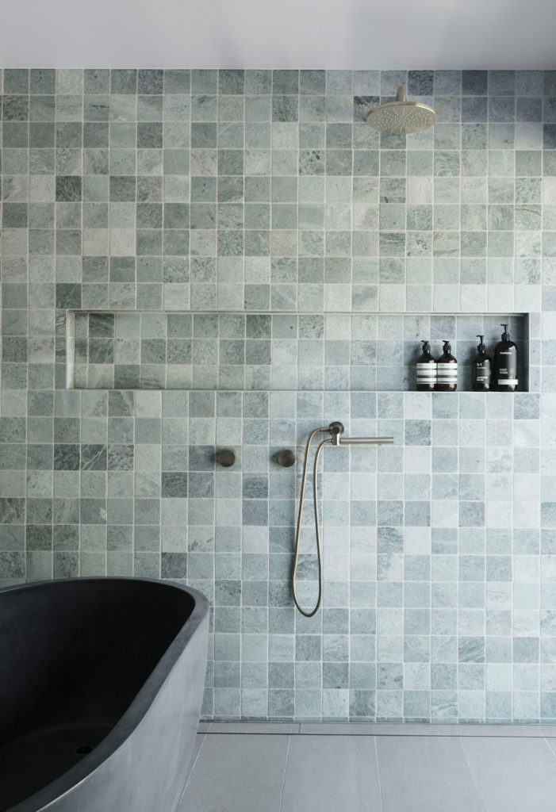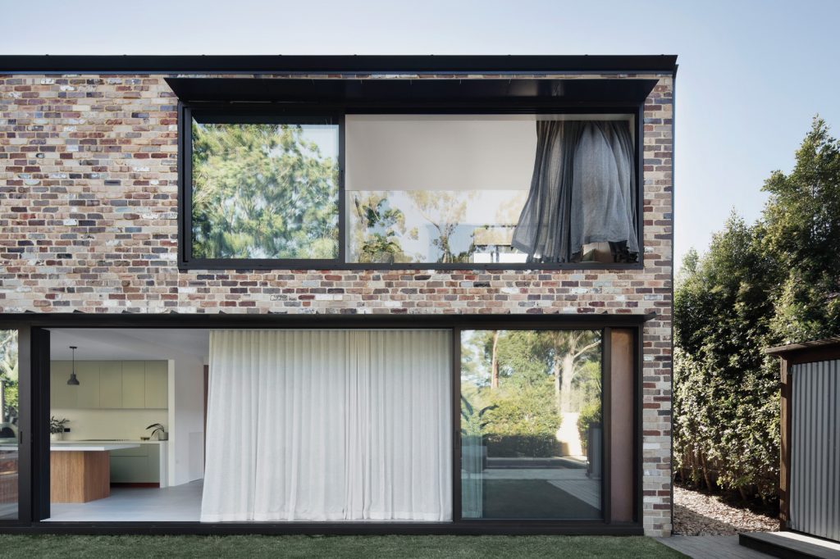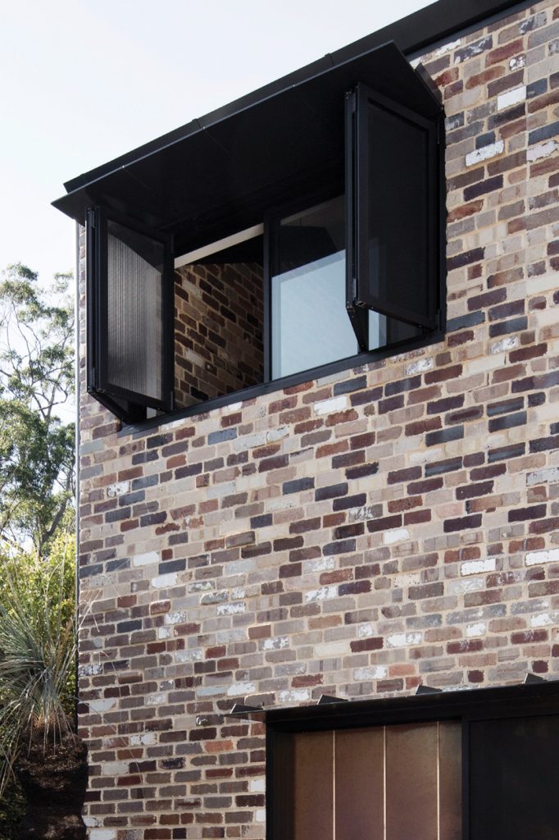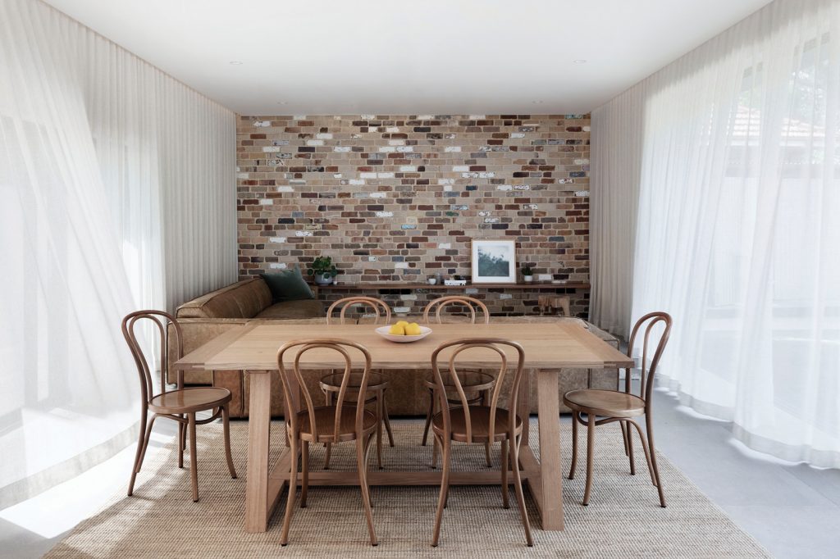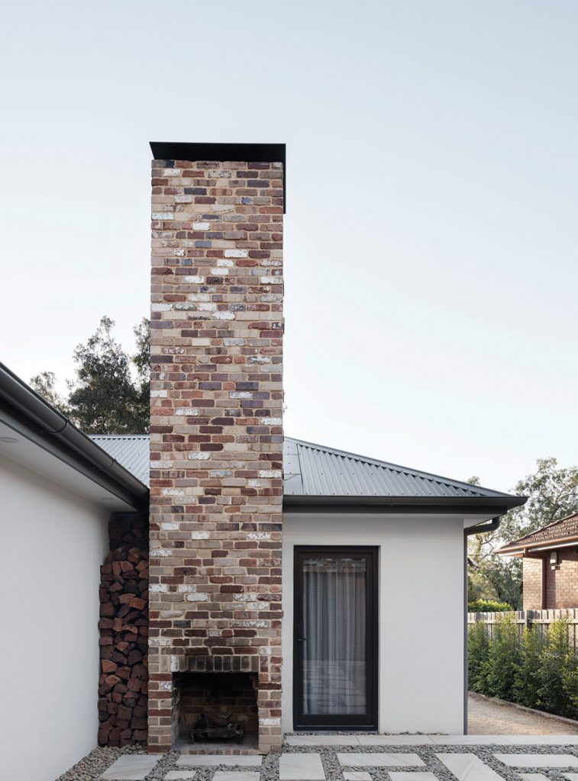In Harmony
Youssofzay + Hart took an inside-out approach to the design of this house to connect to the landscape and capture bush views.
North Rocks in Sydney’s West is a family-friendly suburb, surrounded by densely forested valleys. Its streets are predominantly lined with single-storey 1950s cottages and new two-storey project homes, which are unrelated to their context, lacking connection to the natural landscape and Australian climate. By contrast, Courtyard House, designed by Youssofzay + Hart, is in harmony with the adjoining bush reserve. It also takes advantage of passive solar design while respecting the scale and form of the local housing typology. “It was important that the materials and form honour the Australian suburban vernacular but respond more sensitively to climate and landscape,” says Belqis Youssofzay.
Amber and Tom Lowes engaged Youssofzay + Hart for the alteration and addition to their two-bedroom double-brick cottage. They wanted a family home that maintained the feel of their cottage, while providing more living space, additional bedrooms and a strong connection with the bush. Amber had two architectural references to include, reminiscent of two places she and Tom have visited and lived in: the indoor-outdoor feeling of Balinese gardens and the pitched roof and exposed beams of English barns. Amber also had a very clear idea of how she imagined living in the house and looking out to the landscape and it influenced every design decision, as well as capturing the bush views.
Youssofzay + Hart designed a slim, two-storey pavilion at the rear of the cottage in which they also made alterations to improve the layout, ventilation and light. As owner-builders and experienced civil contractors, Amber and Tom took their time with the build, which enabled them to adapt the design as construction progressed and as they became a family of five. Tom did much of the construction work, enlisting a builder and specialist trades as needed. “The house brought together so many good people,” Amber says. “I can look at the brickwork and fireplace and remember the conversations we had, and at the steel in the bedroom knowing Tom put it up.”
The long, slim pavilion is inconspicuous from the street, preserving the appearance of the cottage. Its gable roof and brick walls are characteristic of local houses, and extensive sliding glass doors open the kitchen, dining and living area to a courtyard tucked between the old and new houses, and to the backyard and bush to the rear. This brings a sense of the outdoors inside and afternoon sun filters in through the courtyard before disappearing behind a wall as it starts to get too hot. “That was one of the wonderful things we didn’t anticipate until we started living in the house,” Amber says.
The sun warms the insulated slab and tiled floor in winter, while steel sunshades obstruct the summer sun to keep the house cool. Perforated steel screens on the north-western windows also temper heat, and linen curtains filter harsh light and provide softness to balance the robust recycled brick. Youssofzay + Hart used brick for all new construction, including the chimney and courtyard hearth, which is the external face of the family room fireplace in the front of the house.
The colour variation in the brick is inspired by the landscape, as is all of the interior palette to reference and complement the bush. To find the perfect colour match, Amber went on a bush walk with her Dulux fan deck to identify the colour of lichen, leaves, twigs and the reflection of the tree canopy on the lake. As a result, the aptly named “Forest Canopy” provides a subdued greyish-green on kitchen cabinetry and is paired with NSW spotted gum joinery. The colour and texture of the tapware also references the bush, and all materials will age gracefully with time.
A butler’s pantry behind the kitchen connects to a new laundry in the original house, providing easy access to utility areas and providing a back-of-house area when hosting family and friends. There are two children’s bedrooms in the existing cottage and a cosy family room – “Our favourite room at night,” says Amber. A staircase inserted in the existing house leads to the second level of the new addition, with a study on the midway landing. Clerestory louvres above the staircase promote stack ventilation, drawing out hot air to cool down the house.
Upstairs is a nursery and Amber and Tom’s bedroom, bathroom and walk-through robe. The gabled roof enhances the sense of space in the narrow pavilion, and exposed steel beams accentuate the pitched profile and reference the barn vernacular. Floor-to-ceiling glass doors pocket in front of the bathroom window and the glass balustrade allows an unobstructed view of the tree canopy, creating the feeling of a large balcony, as Amber wished.
“Many architects design a house as if looking at the building from afar,” says David Hart. “Amber always had a vision of herself and her family in the space, so this was an interior composition; an inside-out approach.”
Specs
Architect
Youssofzay + Hart
youssofzayhart.com.au
Builder
Owner-builder Clients Amber and Tom Lowes ran the build through their family-owned business Hanlow Pty Ltd
Passive energy design
The new addition abuts the old house, defining a north-facing courtyard and orienting living spaces toward sunlight. Solar heat gain is directed to the insulated living area slab in winter with ample availability of natural light as the sun moves throughout the day. Projecting plate steel sunshades shelter the glass from summer sun whilst perforated aluminium operable screens protect glass from low-angled sun in the late afternoon. Rigid insulation installed below the ground slab and within the brick cavity construction creates a large interior surface area of insulated thermal mass. Coupled with solar control, the thermal mass tempers the extremes of hot and cold experienced through the day/ night cycle. Pocketing doors and screens are a feature of the living spaces and upstairs bedrooms, able to open the interiors completely to the air and forest views. Roof-level clerestory louvres situated above an open staircase connecting floors allow hot air to be drawn away from all spaces within the house by a process of natural convection.
Materials
The construction uses recycled pressed clay bricks throughout, supplied by The Brick Pit. Colorbond “Wallaby” Custom Orb profile was used to restore the roof of the old house, with folded Colorbond sheet used as flat pan roofing to the new extension. Ten-millimetre steel plate was used to create ultra-thin sunshades over new windows and doors that were affectionately dubbed “eyelashes” during the build. Exposed steel was prefinished with Dulux Ferreko No.3 micaceous oxide paint, colour “Mid Grey”, as a contrast against the appearance of the brick. The recesses in the façade that hide the sliding doors and screens are lined in KME natural copper sheet. Bench surfaces: Caesarstone “Fresh Concrete”. Bathroom: Brodware contemporary Halo collection in “Swiss Brass”, cast concrete vanities and freestanding bath supplied by Concrete Nation. Floor: Arenaria “Grigio” from Alexandria Tiles. Marble wall feature: “Ming Green”, Tumbled from Bisanna Tiles. Specification of recycled materials wherever feasible and minimisation of demolition and waste leaving the site. Excluding the restored existing building we estimate the construction to constitute approximately 50 per cent recycled content by mass.
Flooring
NSW spotted gum flooring and internal features supplied by Nash Timbers from a mix of recycled and certified sustainable plantation sources. Finished with Synteko Natural wood oil. The insulated ground slab was tiled with Arenaria “Grigio” large format tiles from Alexandria Tiles.
Insulation
Roof: R1.2 Fletcher’s 55-millimetre Permastop Roofing Blanket used above R3.0 Fletchers Pink Batts HD 155-millimetre. Cavity brick – R1.14 Fletcher PiRFORMATHERM® 25-millimetre. Fletcher Tyvek HomeWrap™ breathable wall wrap. Walls: Brick Veneer – R2.5 Fletcher’s Pink Batts HD 90-millimetre, Cavity brick – R1.14 Fletcher PiRFORMATHERM® 25-millimetre. Fletcher Tyvek HomeWrap™ breathable wall wrap. Ground slab: R1 Proctor Styrofoam Floormate-X 30-millimetre.
Glazing
Fairview Windows glazing sections were installed by Award Architectural Aluminium, “Satin Dark Bronze Anodised” finish. Glazed with a mix of low-E and bushfire-rated toughened glass. Locker Group perforated anodised aluminium sheet sunshade/bushfire protective screens.
Heating and cooling
The passive design of the building ultimately reduces the requirement for much additional heating or cooling. Daikin six-star ducted cooling is installed to bedrooms. Heating and cooling systems in addition to clerestory electric louvres are controlled by a C-Bus home automation system.
Water tanks
Waterplex toroid below-ground storage tanks are connected to rainwater collection for firefighting and water reuse in the garden.
Lighting
The house uses low-energy LED strip and down-lights throughout. Living and kitchen area pendants are “Ceramic Licht” pendants supplied by Koskela.

