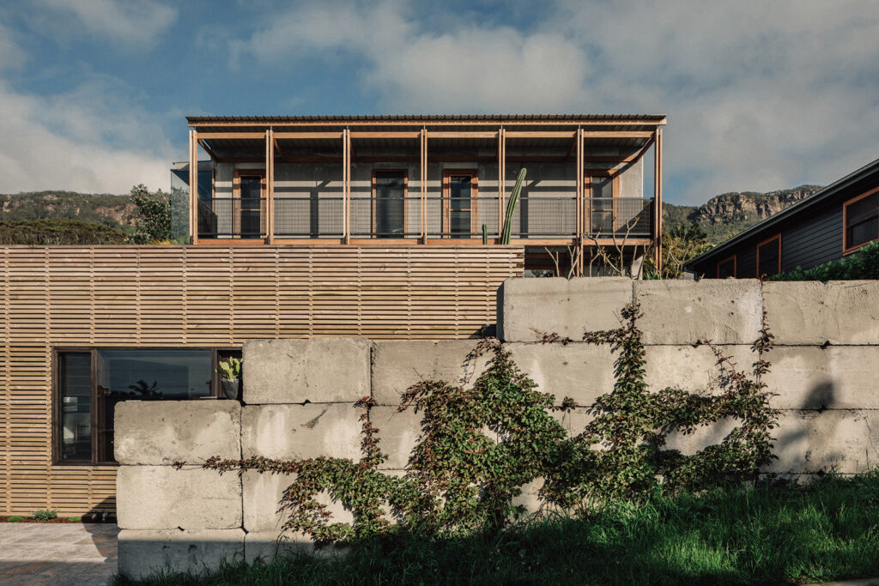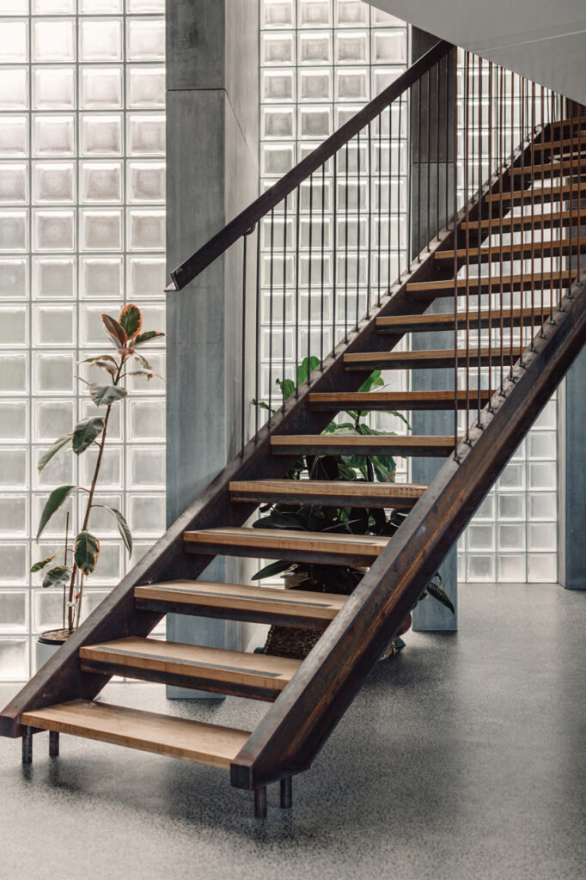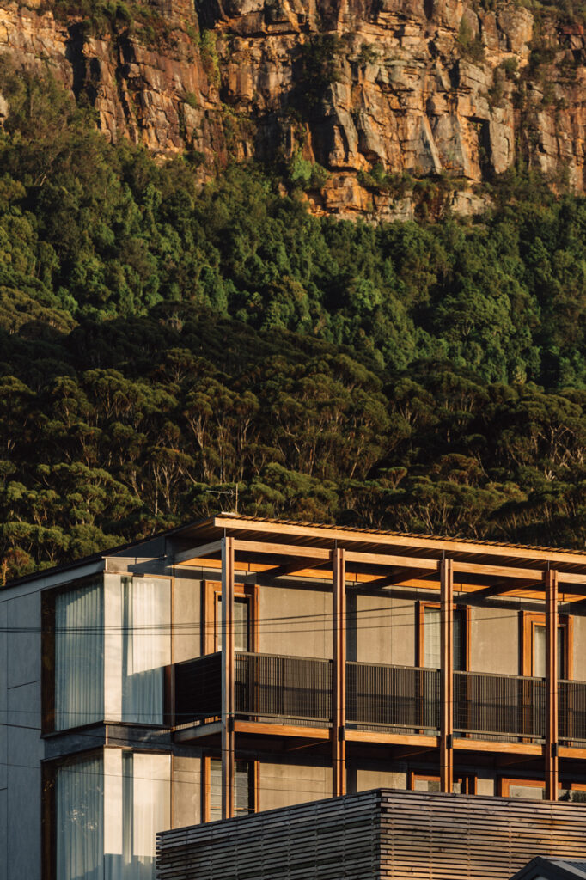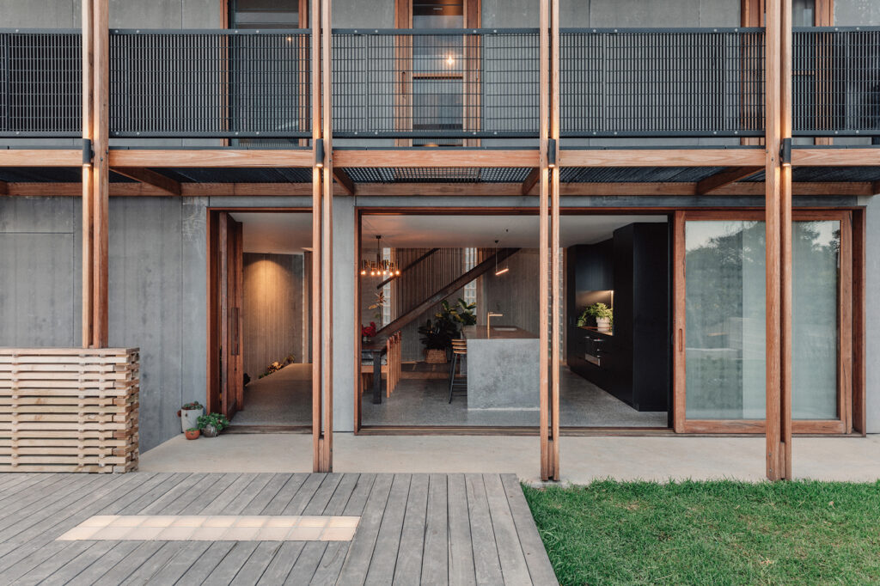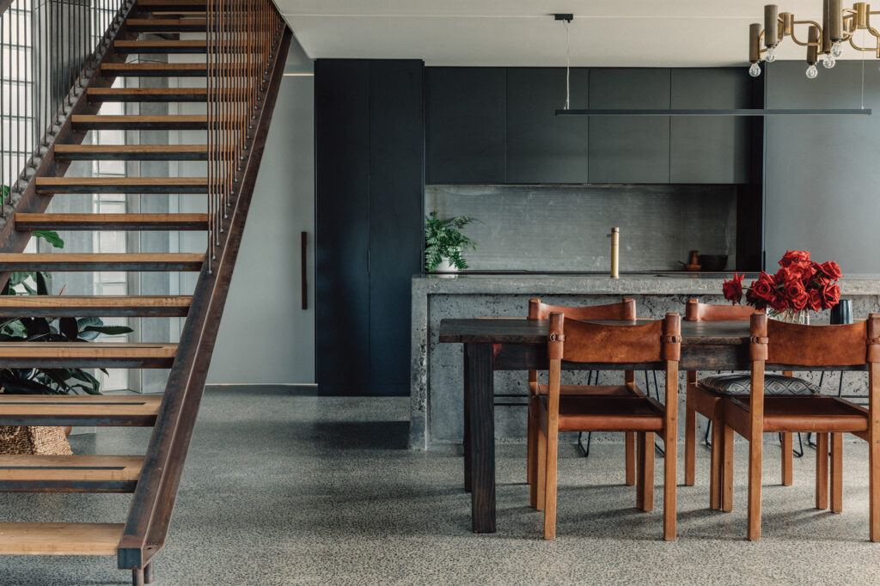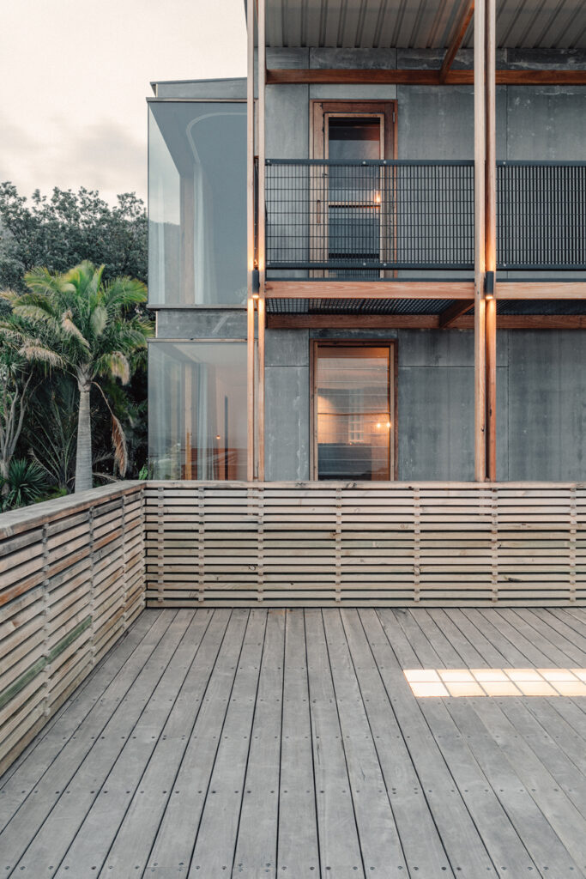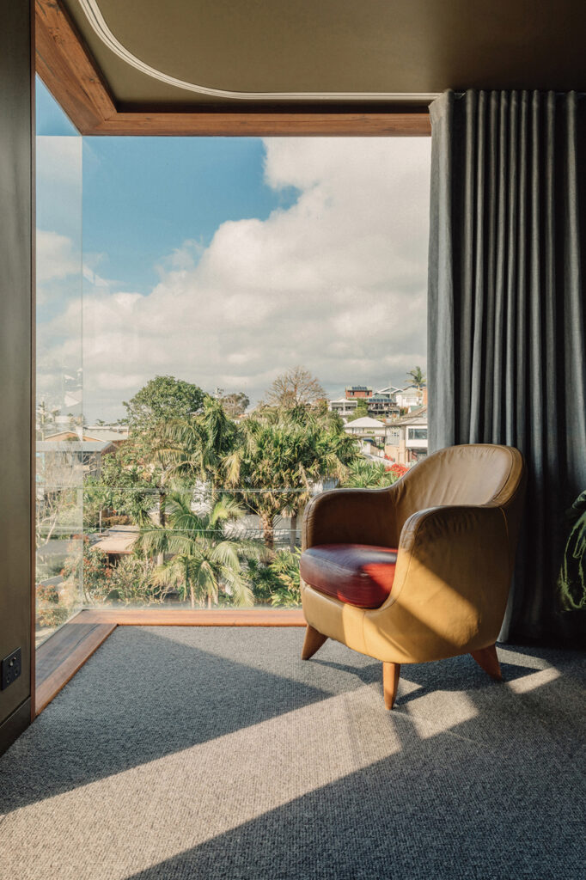In Frame
The Illawarra Escarpment inspired the forms and materials of Blade House by Takt Studio, which sensitively increases density and diversity in the coastal town of Coledale.
Coledale, south of Sydney, lies on a narrow stretch of land at the foot of the Illawarra Escarpment, overlooking the Tasman Sea. The area has been gently transforming in recent years, with its historical beach cottages and fishermen and miners’ shacks being renovated or replaced, often by larger houses at odds with the character of the coastal town and landscape. Blade House, designed by Takt Studio, demonstrates how a spacious dwelling can be achieved in a more nuanced way that responds to the local surroundings.
Blade House is home to Charlotte and Anthony and their two young children. The couple purchased a vacant 450-square-metre corner block and engaged Takt Studio to design a four-bedroom house with garage and granny flat. They wanted it open and hardwearing to suit their social and outdoors lifestyle, with the granny flat providing accommodation for relatives or short-term lets. Takt Studio looked to the local environment for inspiration, designing a house with a raw, robust and textural beauty. “The house speaks to the tall forests and craggy cliffs of the escarpment backdrop, with materiality influenced by both the landscape and local beach houses,” says Katharina Hendel, co-director of Takt Studio.
On a steeply sloping site, the block had a natural orientation towards the south-east coast. This presented a challenge in how to maximise the ocean view, while bringing northern light into the house and maintaining privacy from the neighbour behind. Takt resolved this challenge by elevating the house on a raised ground plane along the western boundary with a series of angled blade walls along the rear façade to provide privacy and light. The fibre cement-clad walls obstruct views, while north-facing glass-block walls filter sunlight and high-level windows frame a view of the escarpment. At the front of the house, sliding glass doors open to the outdoors and ocean view.
The escarpment’s form, geology and vegetation inspired the forms and materials of the house and granny flat. The main building, at the top of the site, comprises a garage with a two-storey volume above. The kitchen, dining and living area are on the ground floor, and an industrial steel-and-timber staircase leads to the three bedrooms, two bathrooms and guest room upstairs. The granny flat is at the front of the site, where its rooftop serves as a platform for the deck and garden, offering stunning coastal views. A concrete stair ascends between these two buildings, underneath a timber post and metal-mesh balcony that echoes the rhythm and silhouette of the escarpment.
“The house relates to the verticality of the escarpment backdrop,” describes Brent Dunn, co-director of Takt Studio. “The deck and garden speak to the rock platforms in the area, and ascending the concrete stair beneath the transparent balcony is similar to walking through the canopy of the forest.”
Charlotte and Anthony were very involved in the design process and finished parts of the house themselves after the initial build. This influenced the material choices, as Takt selected a palette the couple could work with simply, and that embraced raw, robust materials that would accrue more patina with use and time.
The recycled concrete block retaining wall respects the nature of the streetscape, while the granny flat is surrounded by stacked rough-sawn pine walls. Recalling drying stacks in timber yards, they reference the forestry of the area and the horizontal stratification of the escarpment. The material palette for the main house was driven by Charlotte and Anthony’s desire for it to be hardwearing. “We come inside with sandy feet straight from the beach, and we wanted the materials to cope with a family who isn’t precious,” says Charlotte.
Concrete, fibre cement, steel and glass blocks have a humble simplicity and express the beauty of age and wear. The trowelfinished concrete floor retains its texture, and the concrete kitchen island, appearing to emerge from the floor, is striking for its quirks and irregularities. “The wabi-sabi elements that happened during construction have been embraced, and it makes for a beautiful piece because it’s not immaculate,” says Katharina.
These textured, natural materials provide a strong yet neutral backdrop to more playful interior elements of furniture, art and sculpture, as well as surprises of colour. Watermelon red lines the interior of the kitchen cupboards, while Charlotte and Anthony’s children’s rooms are painted peach and green. “The children chose the colours for their bedrooms, and it’s lovely to see their character come into the house,” says Katharina. The bathrooms are simple with fibre cement walls, glass blocks and louvres to provide northern light, cross ventilation and a view.
“The escarpment is a powerful landscape wall with so much influence over the weather, local industry and community. There is great opportunity for our dwellings to both respond to this and to celebrate living in this place, while sensitively increasing density and diversity for future generations,” says Brent.
Specs
Architect
Takt Studio
takt.net.au
Builder
Owner builder and Andrew Staig Constructions
Engineer
Northrop Consulting
Sustainability statement
The project utilises solar passive design principles in a unique way through the introduction of north-oriented blade walls that admit natural sun while providing privacy, and seeks to maximise green space on a very tight site. In addition to the garden platform, vertical façades and concrete block boundary walls are designed to support climbing plants. Materials were chosen to reflect and connect to the landscape and the simple nature of traditional beach houses. Concrete, clear-sealed FC cladding, steel from the local mill and recycled hardwood double-glazed windows and doors forming the building envelope. The use of local suppliers and custom objects by local craftspeople reduce the embedded energy in the production of building materials and products. Elements such as recycled concrete blocks made of waste from the concrete plant as boundary walls further reduce footprint. Natural daylighting throughout, and adaptable openings ensure cross ventilation when needed and a reduced energy footprint. The dual occupancy makes use of shared water collection. The project demonstrates how a dual occupancy development can occupy a tight site with regard to sustainability and sensitivity to its surroundings.
Passive energy design
This project is located on a steeply sloping site with a south-east aspect. In order to admit northern light into the home, the west façade is composed of strong vertical blades, cranked to the north to collect sun and protect from afternoon heat, while providing privacy. The east façade guides views, and filters light through a transparent, planted verandah. The concrete floor provides thermal mass throughout the lower level and opposing openings across both levels allow for cross ventilation.
Materials
Drawing from the geological strata on this coastline, a new raised ground plane was developed, formed by a polished concrete slab. The main house clad in FC sheeting and its layers of enclosure made of hardwood relate to the tall forests and craggy cliffs of its escarpment backdrop; materiality influenced by both the landscape and local beach houses. The stacked timber walls of the secondary dwelling called the Jenga House recall drying stacks in local timber yards, and erosion in nearby ocean cliffs – an exploration of cheaper rough-sawn pine. The interior is playful in its use of industrial materials such as the black steel stairs, colour and elements of wabi-sabi such as the concrete island bench. Black Paperock ply cabinetry.
Glazing
The project utilises glazing in recycled hardwood frames throughout the majority of the house. The openings between the north-oriented blades are glazed with translucent glass blocks while upstairs eastern openings allow for ventilation with louvre openings.
Heating and cooling
The home relies on its passive thermal design for the majority of the year. The concrete floors collect eastern sun through the large sliding openings during the morning and through the north-oriented blades later in the day. Underfloor heating used sparingly in the middle of winter only ensures a comfortable temperature in the colder months. Cooling relies solely on effective cross ventilation and the chimney effect of stairs and hall with its upstairs openings.
Water tanks
The secondary dwelling and main house share the rainwater collection system.
Lighting
The home utilises low-energy LED lighting, supplied by Brightgreen and TOVO Lighting with some vintage fixtures.
Energy
A solar system has been installed by the owners.
