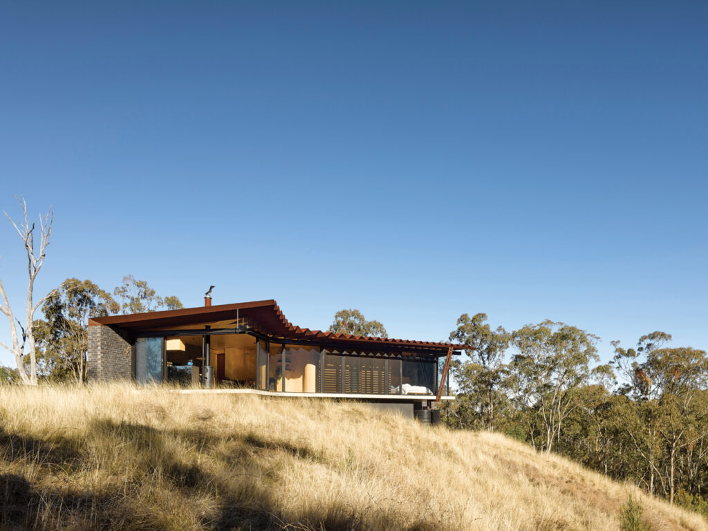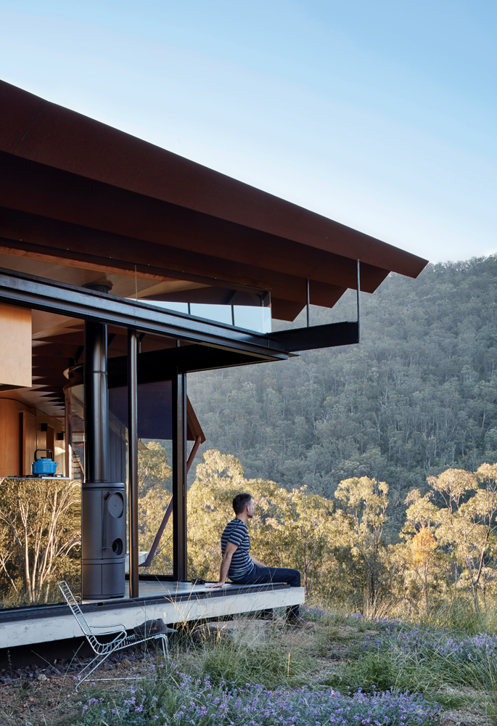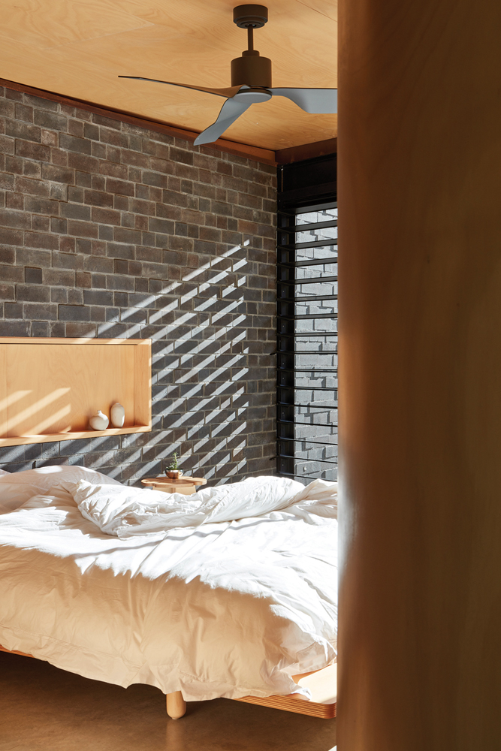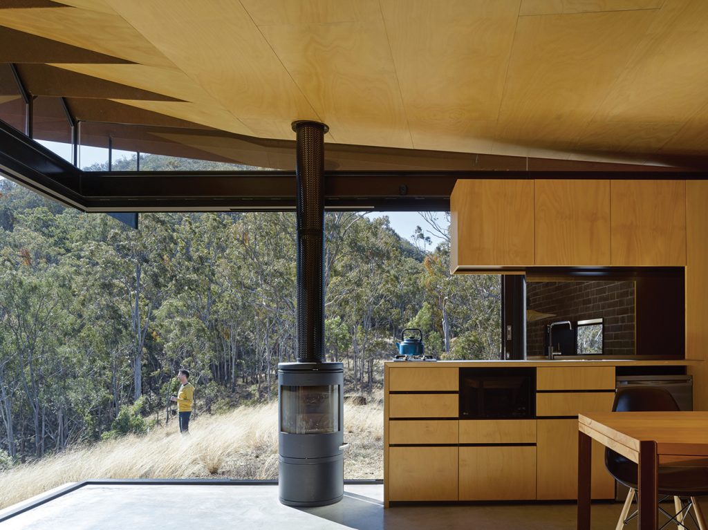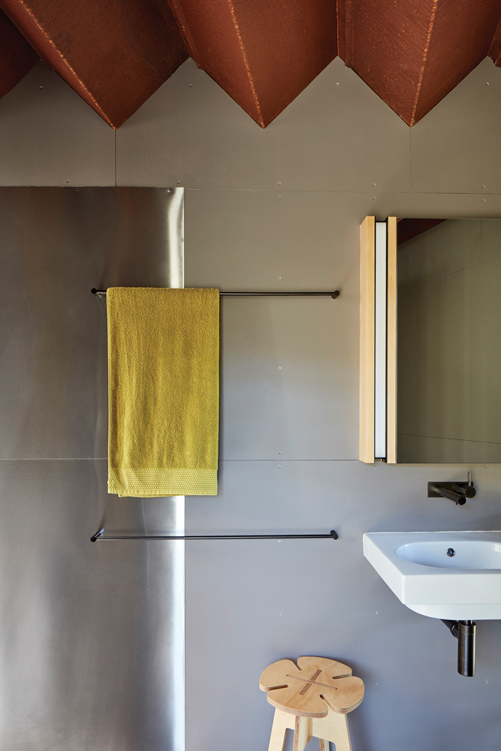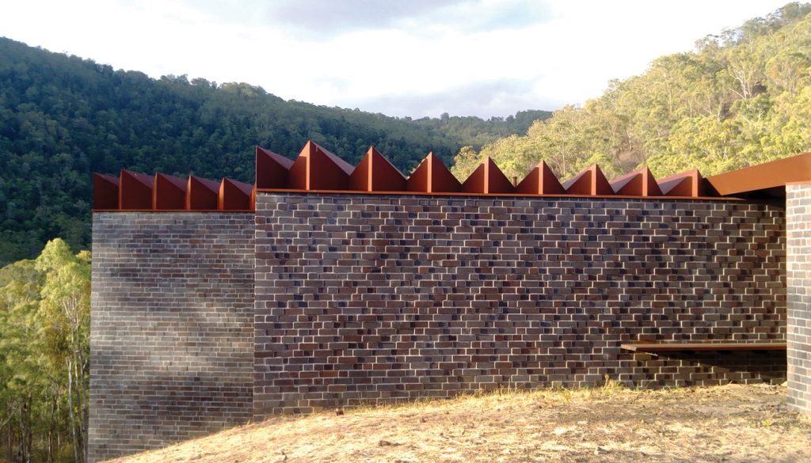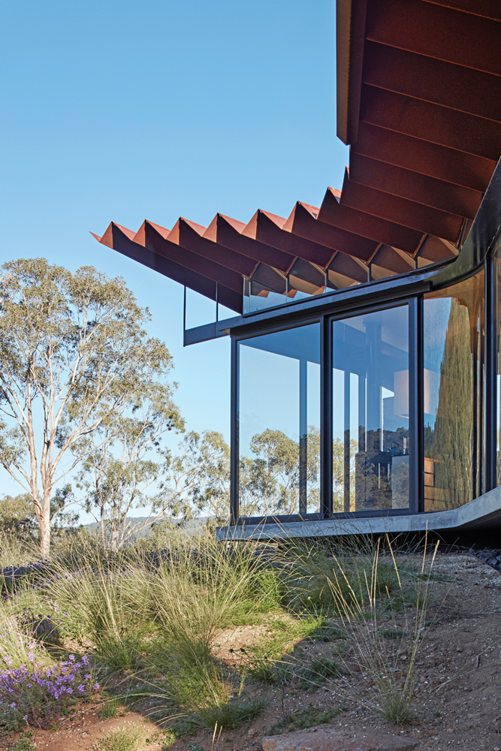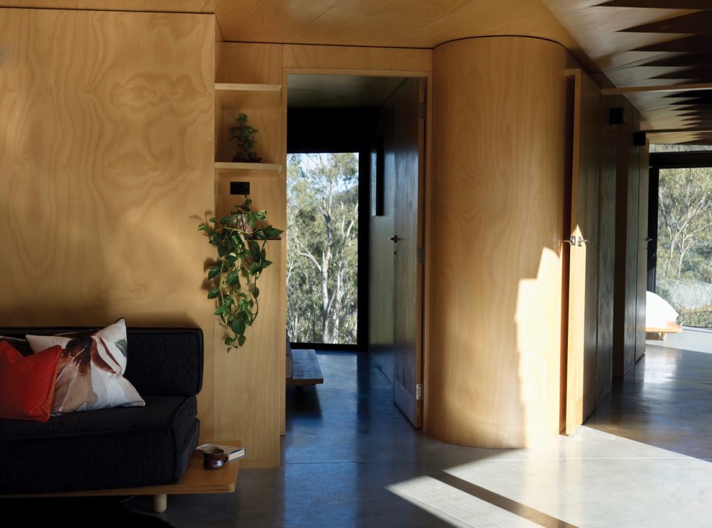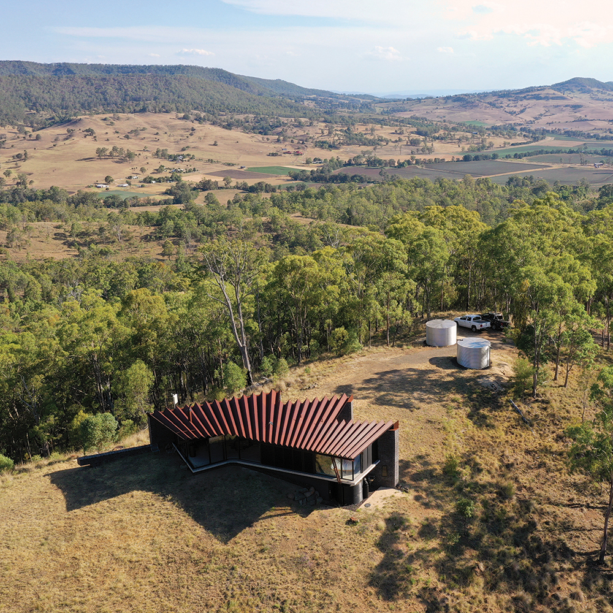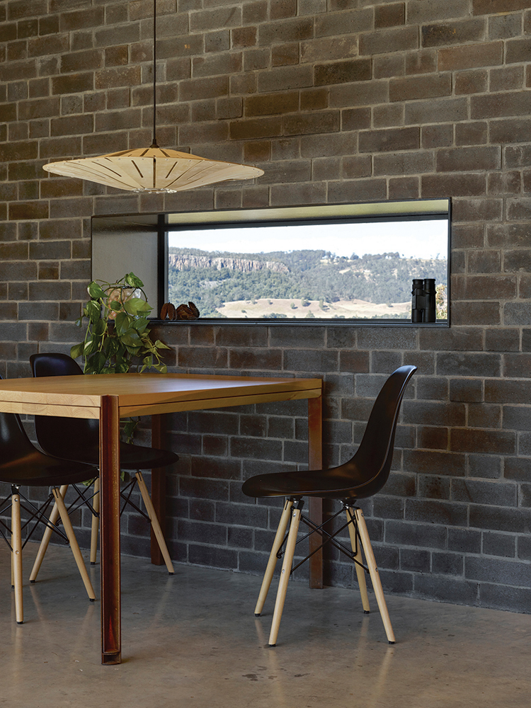Immersed
An isolated Queensland retreat, like its owners, has the best interests of the local ecosystem at heart.
When mist envelops the gully below or the morning sun rises against the mountainside, there is a shift in the quality of light and with it the atmospheric conditions found in this special place – a nature refuge in the mountainous landscapes between Warwick and Stanthorpe, Queensland. Owners of the property, Craig and Sandy, were drawn to the area for reasons beyond the experiential. “We were really keen to make a contribution to preserving the biodiversity in south-east Queensland,” Craig says. “I grew up on the Darling Downs and it’s a really special place. It’s a hotspot for rare and endangered plants and animals.”
The combination of isolation and elevation has fostered a place of opposing and converging ecosystems. “There’s a mix of rainforest, eucalyptus forest and grassy woodland, and at elevation, montane heath – so some really unique environments,” Craig says. “So we see lots of different creatures, spotted-tail quolls, brush-tailed rock wallabies, lyrebirds, and my favourite, the black cockatoo.” Documenting the sightings of these vulnerable species contributes to local conservation efforts. Removing lantana to support the growth of native habitat has also become a part of the ceremony of spending time here.
Craig and Sandy’s dedication to the environment is echoed in their architectural campaign – to build a permanent shelter, “Bellbird Retreat”, designed by Brisbane architect and product designer, Brian Steendyk. “We all believed that being environmentally responsible didn’t have to be at the peril of aesthetics,” Brian says. “That’s why I think this is a new model for the [bush retreat] typology because it doesn’t diminish in the presence of fire or because it has to be self-sufficient in terms of power and water.”
Bellbird Retreat honours its setting, carefully sinking into the hillside; an organic, feathered form anchored to the earth courtesy of 500-millimetre thick, brick and concrete block walls. These are positioned to protect the building from south-easterly storm winds and winter westerlies with their splayed position establishing a distorted perspective that foreshortens the approach and from inside, lengthens the sense of the interior’s extension into the landscape. The play of compression at the point of entry followed by expansion is a clever illusionary ploy which serves to expand the spatial experience of the compact, 67-square-metre floor plate. The massive brick walls, combined with the concrete floor slab, establish the building’s thermal mass, ensuring interior temperatures are moderated in the extreme heat of summer and sub-zero temperatures of winter.
The demands of the sometimes hostile, bushfire-prone environment (BAL29) hugely impacted the project’s design direction, in particular, the zig-zag profiled, corten steel roof. The idea for it grew from Brian’s own curiosity and career-long interest in corten steel as a façade and building system. “I’ve been tinkering around with corten steel for a while and have always loved it,” Brian says. “It’s the capacity for it to self-heal that I like. It’s not painted or coated, that way you can forget the [maintenance and bushfire] concerns and use the material’s inherent capacity to its potential.”
Brian designed, modelled and prototyped the roof system – a series of three-millimetre-thick, 300-millimetre-deep, prerusted steel “V’s”, seam welded. The fire-proof, self-supporting roof spans from brick wall to ring beam, where it is held in place by means of vertical rods welded to the trough of each “V”. The roof’s generous cantilever over the northern façade shades the building’s interior from summer sun, whilst allowing the lower winter sun to warm the concrete floor slab. Adding further complexity to its inventive form, the roof twists along its middle, lifting to frame mountain views to the east and closing down to shelter bedrooms on the west.
Along the glazed northern edge, hoop pine ceilings are spliced into the peak of each “V”, bringing attention to the intriguing roof geometry from the interior. The same indigenous timbers are used in the custom furniture, joinery and light fixtures, all designed by Brian and in keeping with his “sparse and simple” ideology. The compact kitchen is designed to engage with the outdoors, pushed to the corner of the building, hovering over the landscape on the cantilevered floor slab. “You can sit on a winter’s morning and have your cup of tea on the edge of the concrete slab that is warming up in the sun,” Brian says. “Or outside, you can sit on the brick wall and watch the Condamine Gorge light up in the afternoon.”
It’s difficult to imagine the breadth or depth of experiences lying dormant in a place like this. But undoubtedly the encounters enabled through architecture, unlocked by the design genius of Brian, serve to deepen the appreciation Craig and Sandy have for this special corner of Queensland. Their twofold ambition, to help preserve biodiversity in the region and contribute a work of architecture, befitting of the landscape, has been exceeded in many ways. Their unyielding commitment to the natural and man-made worlds speaks volumes of Craig and Sandy’s integrity and compassion as custodians of the earth.
Specs
Architect
Steendijk
steendijk.com
Passive design
Thermal mass of concrete slab and block walls with brick facing keeps the building cool in summer and retains warmth in winter. Brickwork has a three-layer composition to address heat lag of external skin. Walls are 510-millimetre wide composed of: 110-millimetre brick, 50-millimetre air gap, 190-millimetre core-filled block, 50-millimetre air gap, 110-millimetre brick to operate similar to reverse brick veneer. North-facing glazing with low-E interlayer. Rigid insulated ceiling positioned to prevent condensation. Cantilevered northern eaves with depth of overhang designed to admit winter sun and preclude summer sun penetration. Louvres allow cross ventilation and control over cooling breezes.
Active design
Slow combustion heater in living area by Morsø (model “7642”) from Barbeques and More. Low-wattage direct current ceiling fans in bedrooms by Airfusion. 21-litre per minute LPG efficient condensing demand system from Bosch.
Renewable energy and water saving
Standalone photovoltaic power system from Rainbow Power Company: six x 260W Trina panels (delivering at least 2.77kWh/day); 765Ah 24V Energystore gel battery array; 2.5kW Victron Multiplus inverter/charger; Victron Blue Solar regulator. Over 50 000-litres of rainwater storage (in three stainless steel tanks); including 10 000-litre rainwater storage dedicated to fire fighting. “Centrex 2000” central flush composting toilet by Sun-Mar. Nature Clear greywater treatment.
Building materials
Custom-built corten steel roof profile designed by Steendijk. The weathering steel roof provides minimal maintenance and structural capacity for the northern cantilevered eaves in a BAL29 bushfire zone. Double-brick-lined concrete block walls in “Mocha Flash” by Claypave have minimal maintenance for exterior and interior. Cantilevered concrete slab floor and exposed structural steel. Fire-compliant recycled hardwood external door and framing. Internal ceiling and wall linings in hoop pine plywood, with matching hoop pine joinery. Glazing laminated SolTech smart glass in fixed windows and sliding doors. Anodised bushfire-compliant framing and Breezway louvres with ember-proof mesh protection.
Paints, finishes and floor coverings
Concrete slab trowel finished (burnished), sealed with CCS “Eco Seal Premium”. Low-VOC clear finish on internal walls and joinery. Furniture sealed with Whittle Wax matte. External timber finished with UV-resistant Boscote “Cladcoat”. Shower tray and walls lined with linished finish stainless steel.
Lighting, furniture and other ESD features
“Yhi” pendant lights made from plantation pine, designed by Steendijk, and manufactured by Embassy Living. LED lighting by Lucci from Beacon Lighting. Custom sofa, dining table, chair, beds, coat hangers and stool designed by Steendijk, manufactured by Embassy Living. Sustainable latex, wool and hemp bedding from Natural Bedding Company.
