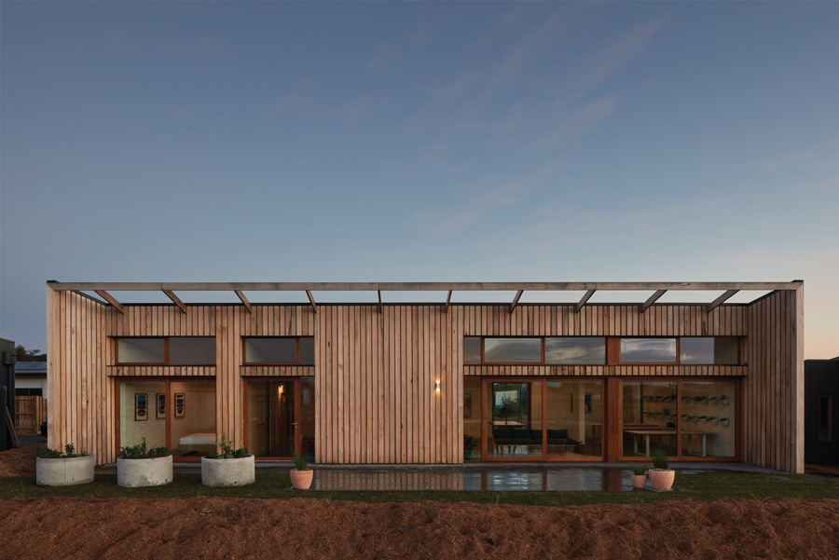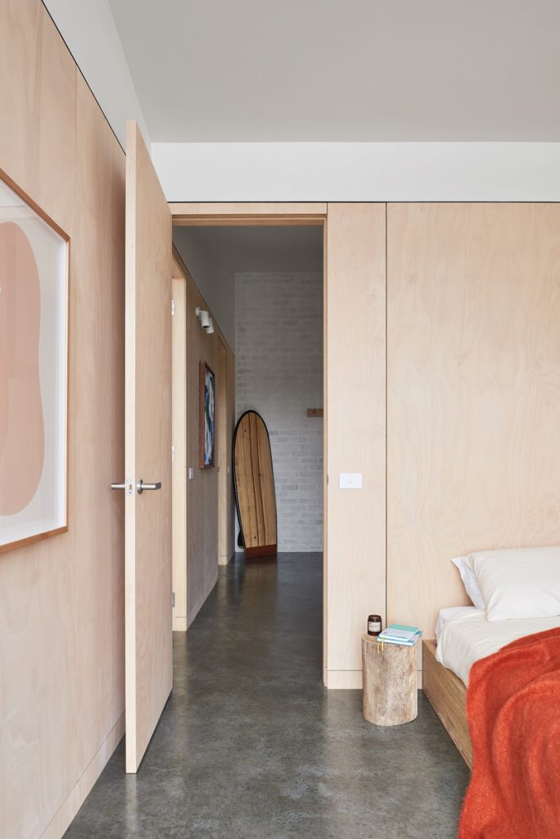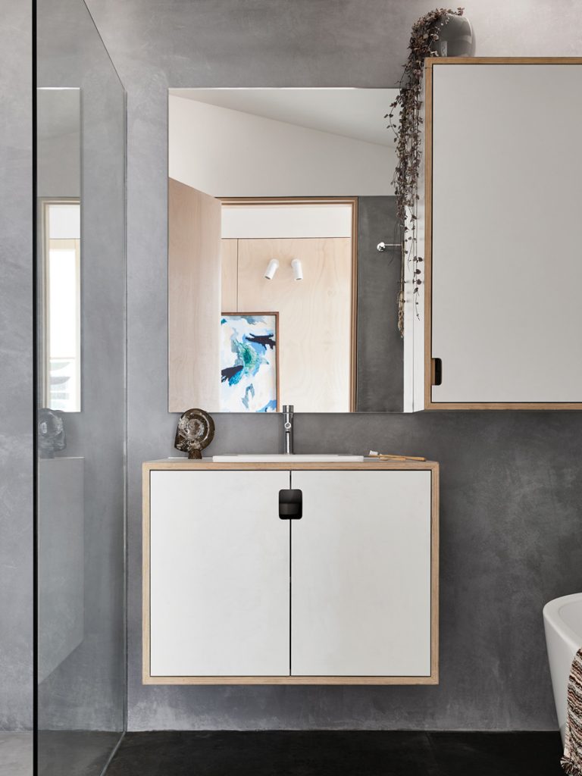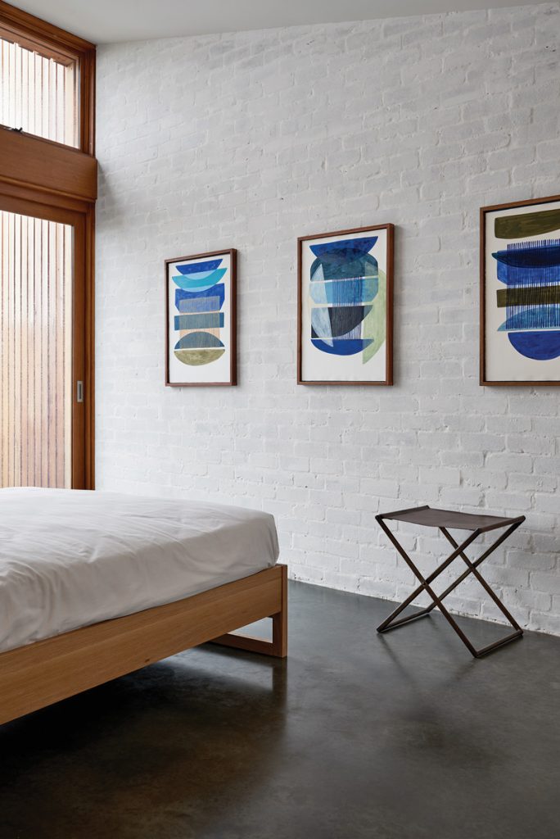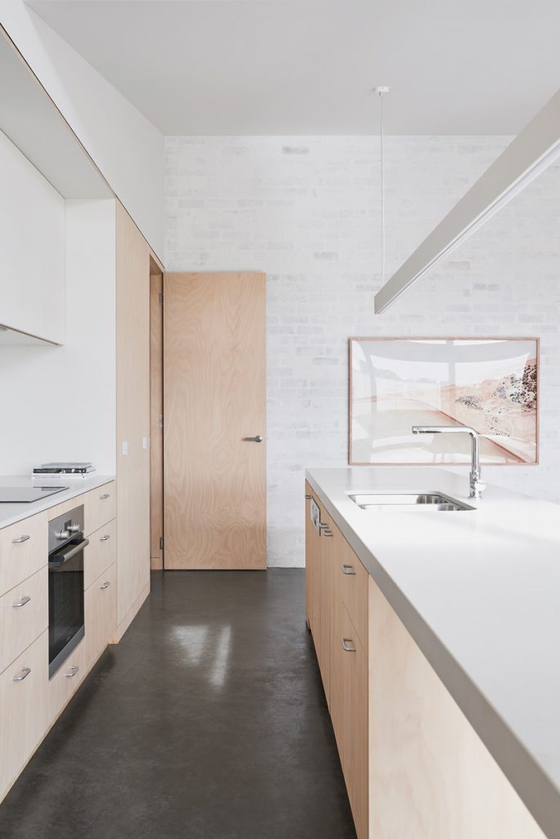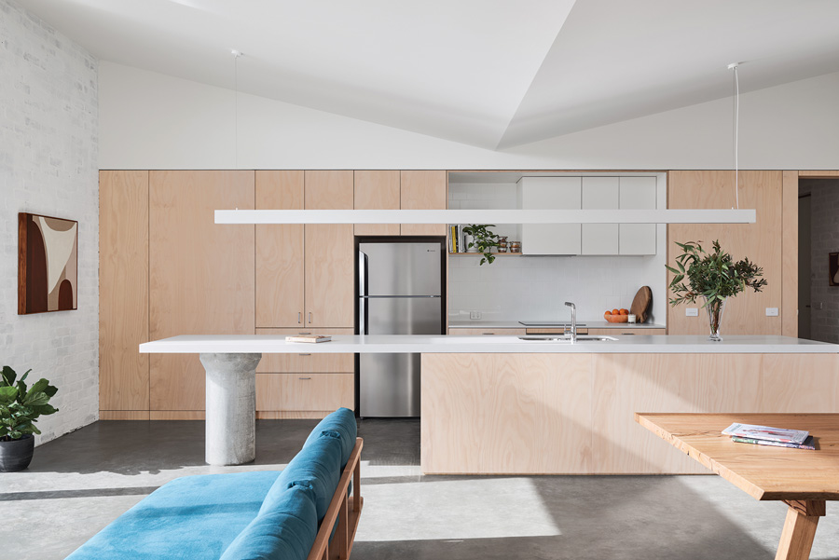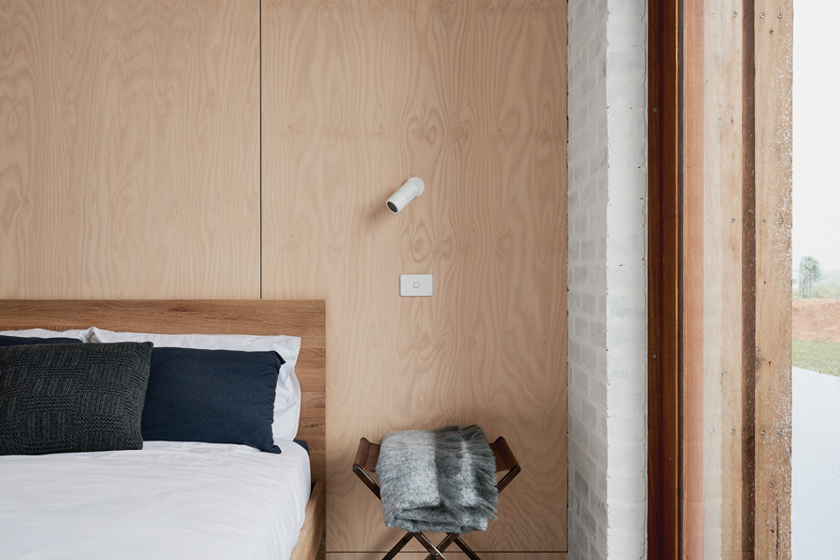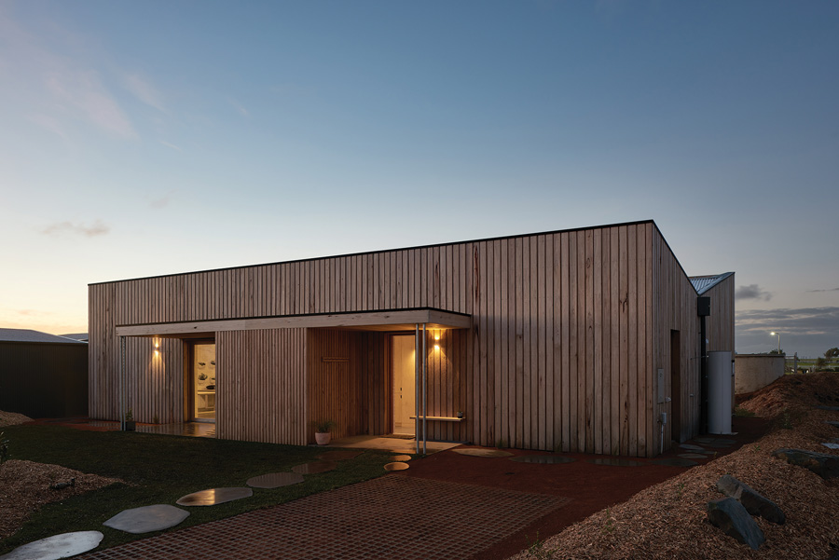Horizontal Commons
Victoria's first 10-star house is designed by Clare Cousins and championed by the developers behind The Commons as an affordable, beautiful and environmentally healthy future for volume building.
Builder Dave Martin, formerly of prefab outfit Archiblox, learned to surf, hike, camp and build homes while growing up on Victoria’s Bass Coast, so he’s passionate about offering an affordable alternative to the slow creep coastwards of unsustainable volume building from places like Berwick and Pakenham.
“My whole purpose is bringing positive change to the world … through the built environment,” Martin says. “I didn’t really enjoy urban sprawl and how it looked and felt. I saw a lot of it was leaking down to these beautiful coastal and country locations, so I saw an opportunity [in creating] the eco-village. Urban sprawl’s happening, so if it is happening I want to be a part of it to try and educate through there.”
Martin’s design and build company, The Sociable Weaver, is part of the team behind The Cape, which also includes Martin Builders, TS Constructions and Small Giants (the developers behind The Commons in Brunswick). Driven by local environmental restoration champion Brendan Condon and 10 years in planning, The Cape currently comprises 100 acres (40.5 hectares approx.) of farmland backing onto the surf beach at Cape Paterson.
Over the next seven or so years, The Cape will transform into a small sustainable suburb of 219 homes, each with at least 7.5- star energy ratings, 2.5-watt solar arrays, 10,000-litre rainwater storage for gardens and toilets, productive gardens and shared facilities including a village green, water-saving community garden, amphitheatre, community centre, conference centre, café, electric vehicle charge points, kilometres of walking and cycling paths, and a sports precinct featuring barefoot bowls, bocce, beach volleyball and a half basketball court. Parks with native vegetation and wetlands form part of a wider heathland and woodland habitat that’s home to kangaroos, echidnas, wallabies and a riot of native birds.
Kicking things off at The Cape is a 10-star showpiece designed by award-winning North Melbourne architect Clare Cousins and built by the Sociable Weaver crew and a cast of local tradies wooed into exacting zero-waste practices. These are as macro as negotiating with suppliers to deliver building materials free from packaging and as micro as composting their morning tea wrappers. As a result, Australia’s first 10-star, carbon positive home built to zero waste and building biology principles generated just three garbage bags of construction waste. Its creators have planted 1600 trees on-site to close the loop on timber consumed for construction, kitted the place out in sustainable, non-toxic necessities from organic cotton mattresses and tampons to bamboo toothbrushes. They estimate it’ll cost just $445,000 to buy and three dollars a year to run. Oh, and it’s glorious.
Perched on an exposed 380-square-metre site, the four-bedroom, two-bathroom house is sheltered from buffeting westerlies by its simple, single-storey form: a recycled brick and burnished concrete box clad vertically in hardy, unstained, radially-sawn silvertop ash and yellow stringy bark. There’s a butterfly roofline that conceals solar panels above and creates raked ceilings below (which gives the illusion of more space inside than you’d expect from a 159-square-metre house). There’s minimal glazing on the south-facing front façade and an entrance tucked protectively below a timber portico and beside a concealed central storage unit for bikes, surfboards and the like (which was included instead of a garage). Along the western façade, a sliding screen of construction mesh that’ll be greened with plants offers further protection to the north-facing native garden at the rear. It’s filled with edible species that are low-growing to preserve a sense of connection to both the surrounding landscape and burgeoning neighbourhood.
With plenty of thermal mass, under slab insulation and Bio Phase Change Material (BioPCM) insulating walls and ceilings, the home’s heat is efficiently trapped within the structure for release throughout the day in winter. Timber eaves angled for summer shading and careful window and door placement along the north and south for efficient cross-ventilation help cool the place in summer and heat it in winter, with no more mechanical intervention than ceiling fans.
The warmly natural, textured interior is all elegant Cousins understatement. The pared back palette of Victorian ash features timber, burnished concrete floors, and limestone washed brick walls, while naturally sealed hoop pine ply joinery places generous glazing topped with openable clearstory windows – and therefore carefully framed views – front and centre.
Martin says connecting residents to their coastal environment and each other was central to the brief. “In a general sub-division we’re building six foot fences and we’re isolating everyone,” Martin says. “So part of the eco-village is we have a set range of fences and it has to have a certain amount of light and visibility through it. Here we wanted to try to pull down all those [barriers] and connect to the streetscape.” Drawing design inspiration from nature’s engineering was critical too: hence the cleverly multi-tasking butterfly roofline. “If we can bring all these elements into volume builder pricing, that becomes the new norm.”
For Small Giants co-founder Berry Liberman, the house is nothing short of miraculous. “I wanted us to build something that was a model not only of best practice in sustainability but best practice in aesthetics, something beautiful and inspiring,” she says.
“We’re always looking for opportunities to invest in the future of cities, the future of suburbs, the future of living. How we’re going to live sustainably to support human flourishing within the bounds of the ecology. How do we actually do that is a big question for us.”
At The Cape, and in diverse new projects slated for Donvale, Byron Bay and The Commons in Hobart, Liberman and partner Danny Almagor are experimenting with some appealing answers. Just as the communal rooftop garden and laundry at The Commons Brunswick has helped that community thrive, Liberman hopes The Cape’s communal spaces will act as a beacon for residents hungry for new ways to connect and recharge. “The Cape is like The Commons, horizontally,” she says.
“I see kids running along that beautiful coastline, and it’s not blocked off by concrete and walls around things, but it’s open and free. I have fantasies of coming home from work, picking stuff in the vegie garden but there’s already lots of families there. There’s a big pot of dahl and a big pot of vegie curry and a big pot of rice on in the communal kitchen, and everyone is cooking and sharing and gathering in this really generous communal space. Would I want to be in it after a massive day at work and the kids are feral and everyone’s exhausted? I hope so. I hope that’s the defuser.”
“You know how the Mr Whippy van in urban environments would bring all the families out and everyone’s sitting in the gutter eating Mr Whippy at six o’clock when the mums and dads and kids are all just finished? What we need is each other, and not to feel so isolated. So I hope that’s what these communal spaces develop and nourish in us. But we’ll see.”
Specs
Architect
Clare Cousins Architects
Builder
The Sociable Weaver
Joiner
The Nest Joinery (part of The Sociable Weaver Group)
Passive energy design
Large double-glazed north-facing windows maximise solar penetration to heat the home in winter. Thermal mass and strategic insulation in the floor, walls and ceilings ensure storing of heat from the sun to maintain a comfortable indoor temperature. Bio Phase Change Material (BioPCM) insulation in the walls and ceiling traps and releases heat throughout the day. An angled timber eave provides shade from the summer sun. Windows and doors on the north and south sides of the home allow cross-ventilation for cooling. Ceiling fans increase air flow throughout.
Materials
Timber cladding on the exterior has been left unstained to naturally silver over time, reflecting the hues of the surrounding landscape. The cladding is FSC radial-sawn silvertop ash and yellow stringy bark. Internal joinery and plywood cladding is hoop pine ply with a natural seal applied at the factory. Recycled brick walls throughout are finished in a natural non-VOC paint. Wet areas are sealed with a natural Marrakech render.
Flooring
Naturally burnished concrete floors throughout the home add thermal mass.
Insulation
There’s insulation below the industrial concrete slab, R6+ external wall insulation, R2.5+ internal wall insulation with BioPCM, and R8+ ceiling insulation with BioPCM.
Glazing
Double-glazed windows with Low-E argon glass are framed in FSC hardwood.
Heating and cooling
The passive solar design features northern orientation, external shading and effective cross-ventilation, which reduces the need for heating and cooling devices. There is no mechanical heating. Ceiling fans are used throughout to increase airflow.
Hot water system
Hot water is provided by a Sanden Heat Pump hot water system.
Water tanks
A 10,000-litre rainwater tank is connected to laundry and toilets. Excess rainwater overflows into a communal stormwater drain, which flows to the community garden.
Lighting
Highly efficient LED lighting is used throughout.
