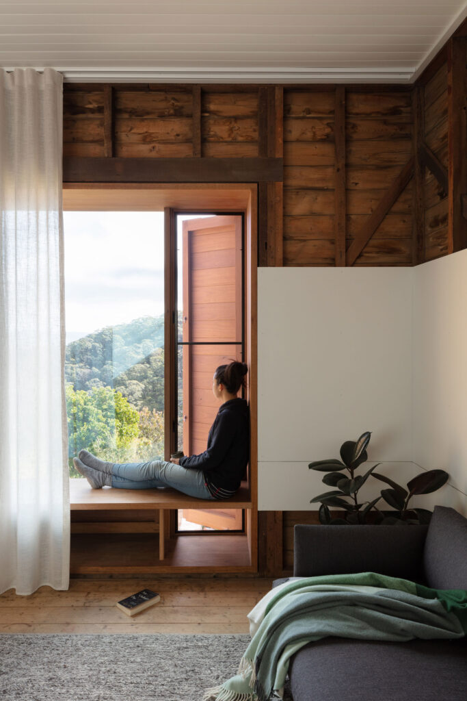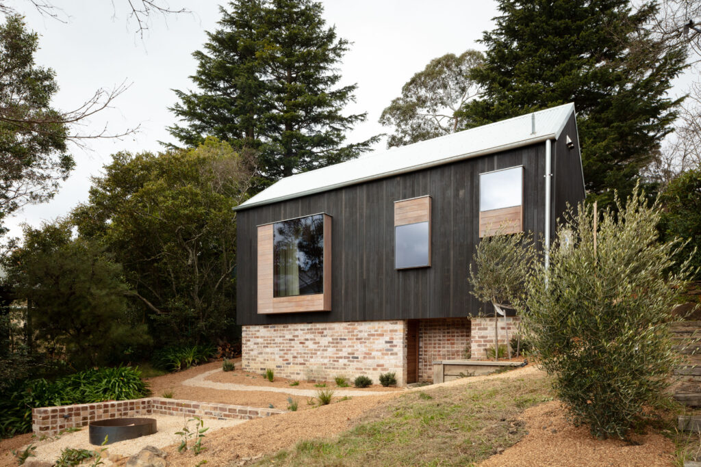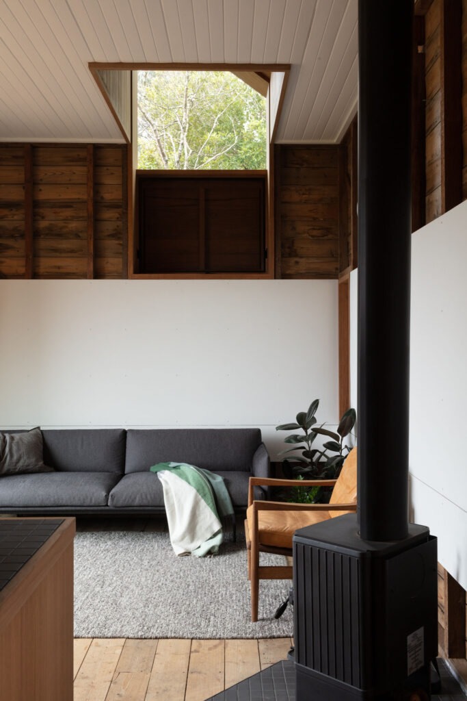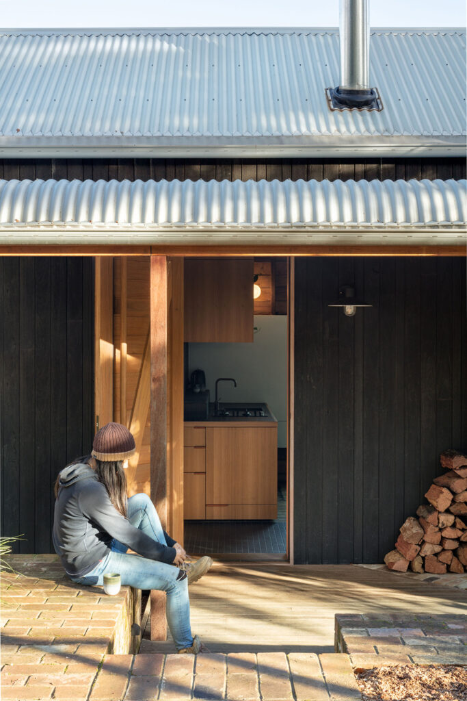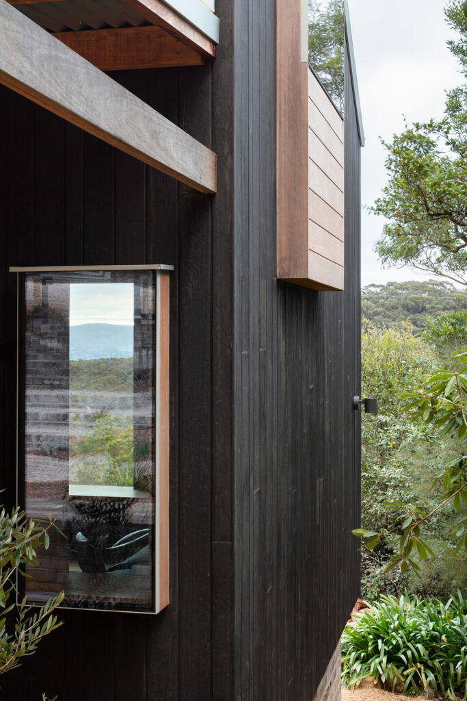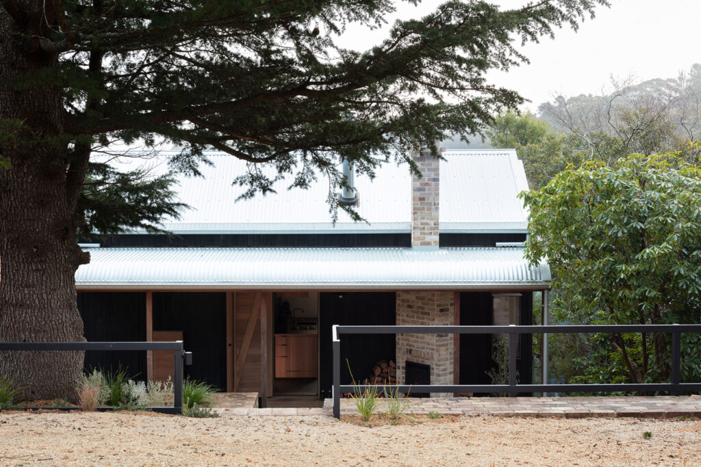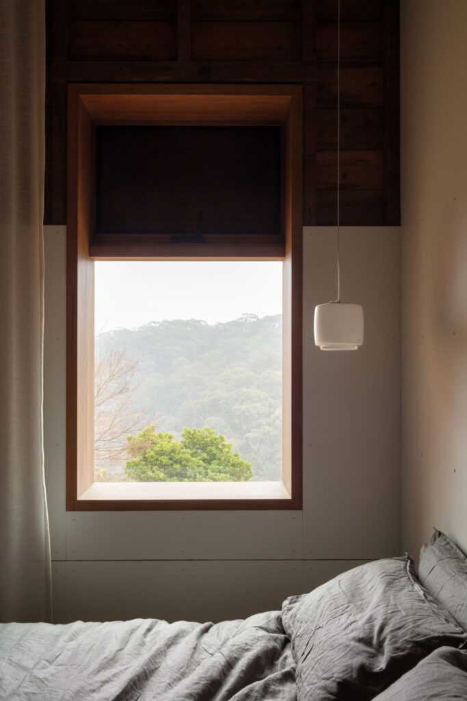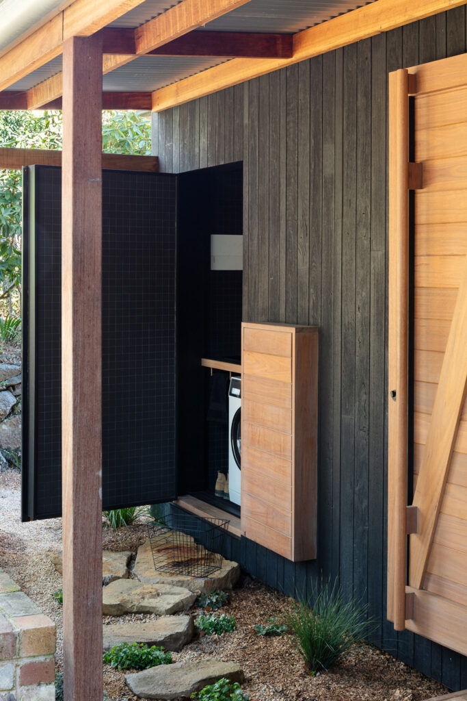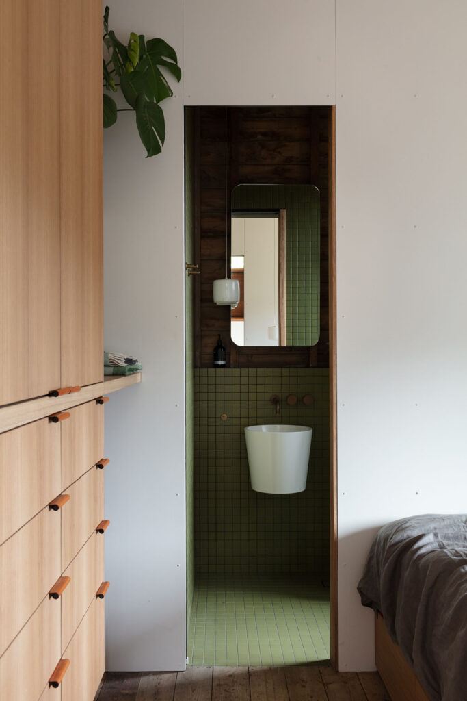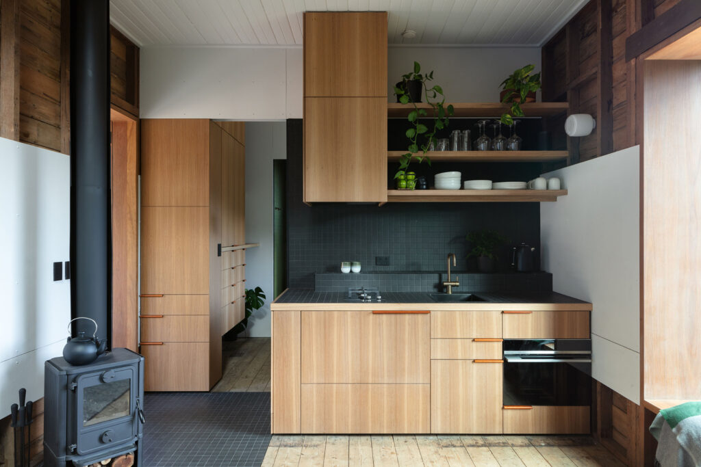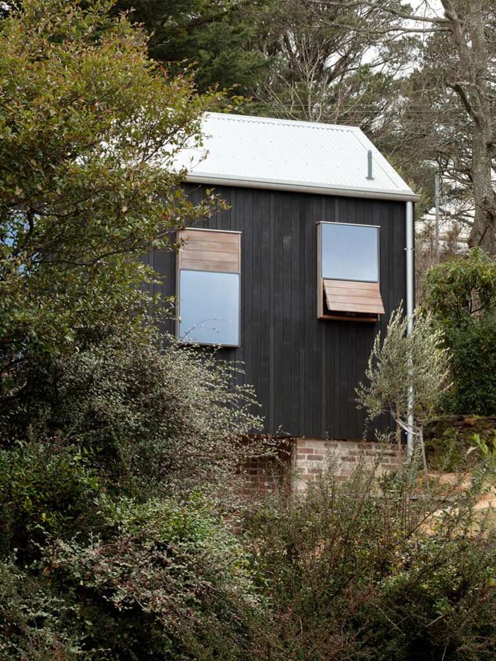Homemade
Little Black Cabin in the Blue Mountains brings SMITH Architects' broad experience and knowledge of architecture into one small and succinct building.
SMITH Architects’ design and build of Little Black Cabin left no room for error. The restoration of the early-1900s cottage needed to ensure its structural integrity, and the 28-squaremetre footprint meant that every detail needed to be purposefully designed for functionality, comfort and to optimise space. “This project is a culmination of 25 years of thinking about architecture and space and the lessons I’ve learnt. It takes time and experience to get details right in a building. Nothing in this cabin is by accident. Everything is by design,” says architect, Stewart Smith.
Stewart designed and built Little Black Cabin for himself and his partner, MJ, so they can spend more time in Blackheath, in the Blue Mountains. The cabin needed to meet several criteria: “It had to be a project for me to build, and close to the village and our favourite climbing areas,” says Stewart. He and MJ lucked upon a rickety, rundown cottage that fit the bill and Stewart built the house himself, with the help of local trades. The original gable-roof cottage had two rooms and a covered back deck. A later addition to the front provided a living room and kitchen. SMITH Architects removed this addition and the deck, so the original two-room cottage provided the foundation and framework for Little Black Cabin. “We wanted to be respectful to the cottage and build only what we needed, so we worked within the existing structure,” Stewart explains. In salvaging and upgrading the building, Stewart wanted to maintain and show its character. It also needed to be BAL 29 compliant and comfortable on the hottest and coldest days.
The front door – in the same place as the original door – opens to the kitchen and lounge to the right, and bedroom and bathroom to the left. The century-old timber floors, ceiling and wall studs are visible throughout, as well as the back of the old weatherboard cladding. “We considered exposing the external cladding on the outside, but the house is in a BAL 29 zone and we wanted to protect it for the long-term,” says Stewart. Instead, they are exposed internally and a skeleton frame, insulation and charred timber cladding wrapped around the outside.
Standard-sized fibre cement sheets partially line the interior walls to provide a light, clean surface in contrast to the weatherboards. These panels establish datums around the house, creating harmony and clarity in the detailing, and inform the dimensions and placement of windows and joinery.
The large, west-facing window in the lounge takes in the Blue Mountains view and obscures neighbouring houses to heighten the sense of a true mountain cabin. Reflective double glazing and a block-out curtain enhance interior comfort, and a deep frame around the window doubles as a seat. All the windows in the cabin sit outside the structure to varying depths, increasing the internal space and providing surfaces for placing objects.
Stewart considered adding a covered deck to the rear, but it wouldn’t be used often given the harsh sun, prevailing winds or cold temperatures, and it would diminish the connection to the view and landscape. In the same manner, all glazed windows are fixed because they would require flyscreens if openable (for BAL 29), also reducing that direct connection to the view. Instead, all openable windows are timber shutters or awnings in conjunction with fixed glazing, as in the high north-facing window. The glass brings sunlight across to the kitchen and bedroom during winter, while the timber awning opens for ventilation.
Joinery is designed to maximise storage. “Everything serves a purpose, nothing is superfluous,” says Stewart. Pantry and drawers are integrated into the end of the kitchen bench and the side of the rangehood, which has been rotated to create extra space. The bedroom is perfectly sized for the bed – a timber platform with storage space beneath. “It’s like living in the back of a van, in a way,” says Stewart.
He used a small palette of materials to complement the texture of the old building and blackbutt joinery. Black tiles across the benchtop and splashback create the sense of one solid, flowing surface, and mottled olive-green tiles in the bathroom create an immersive space, as if deep in the forest.
While the original cottage isn’t as visible externally, many new elements pay homage to it. The front deck marks the footprint of the old lounge, and the bullnose roof nods to the former back deck. The brick fireplace and chimney have been reconstructed in the same place and style, and the roof has been re-sheeted with new corrugated iron. The brickwork base needed to be rebuilt, so reusing all materials, the broken bricks have been laid to create a textured, undulating surface that references the rock faces.
Little Black Cabin brings Stewart’s broad experience and knowledge of architecture into one small and succinct building. With no space to spare and no room for error, the cabin is not only a comfortable, functional mountain residence, but extends the life and maintains the character of its forebear.
Specs
Architect and interiors
SMITH Architects
smitharchitects.com.au
Builder
Stewart Smith
Passive energy design
This project saved an existing early-1900s cottage that wasn’t designed for the mountains. R2.5 insulation to external walls, made possible by creating an additional skeleton/frame/cladding to the outside of the existing building. R3.0 bulk insulation to ceiling, R1.3 blanket insulation to roof, R2.5 insulation to floors. Winter sun enters the high north window to warm the living space. Double-glazed windows. Cross ventilation provided for the cabin for hotter months. Size of cabin allows for efficient heating, with the underfloor heating in the bathroom providing warmth for the whole space in moderate temperatures.
Materials
Shou sugi ban-charred cladding external skin to the building, BAL 29 fire-rated compliant and selected to reduce future maintenance costs. Recycled brickwork base to building, from the existing house. Existing internal floors, no finish added. Existing internal ceiling. Existing external cladding became the new internal lining. Partial FC-lined internal walls, screw-fixed to existing studs with additional insulation. Blackbutt timber-framed windows (BAL 29 compliant) built by Woodview Joinery. Blackbutt solid and veneer cabinets built by Woodview Joinery and KWB Kitchens. Low-VOC paints. Saving the original building and reusing existing building materials on-site also used fewer materials. Generally used native plants that require less water and are frost-tolerant. Landscape contractor: Bespoke Backyards.
Appliances
Fisher and Paykel fridge drawer, microwave/oven combination and two-burner gas cooktop, each chosen to save space.
Heating and cooling
Small building that is well-insulated takes less energy to heat. In winter, the living room receives lots of direct sun and warmth from the high, north-facing window. Windows also placed to ensure great cross ventilation through warmer months. There’s also a small slow-combustion Morsø “1440” wood fireplace in the living room with an internal duct for extra heat, supplied by Thornton and Blake. Blockout and sheer curtains to help control light and heat.
Lighting
The house uses low-energy LED lighting supplied by Lumen8 Architectural Lighting.
Energy
Installation of a 3kW grid-connected solar power system is planned.
