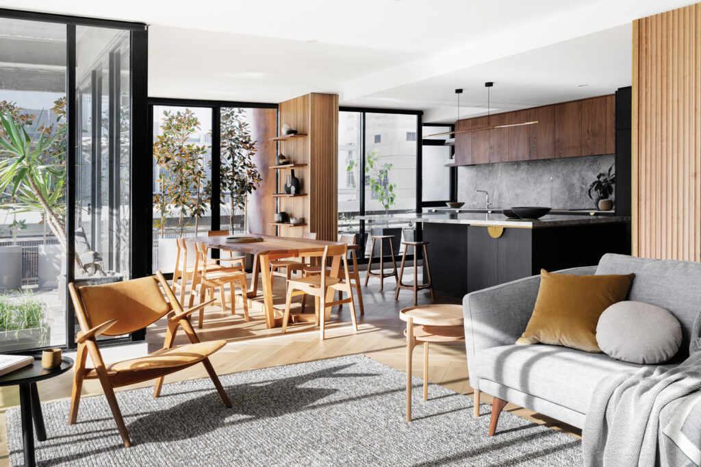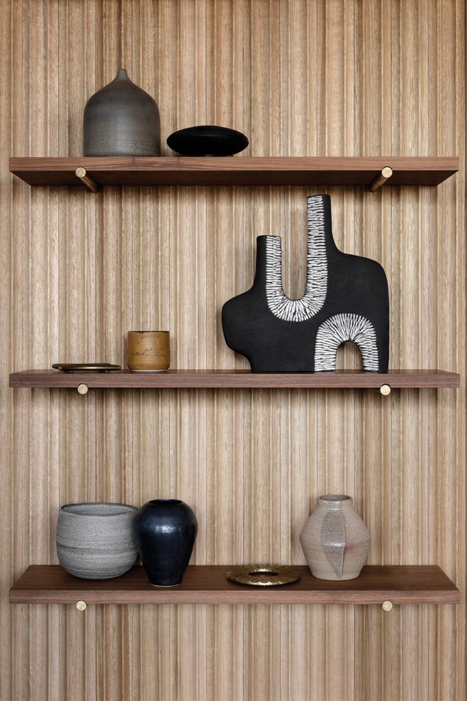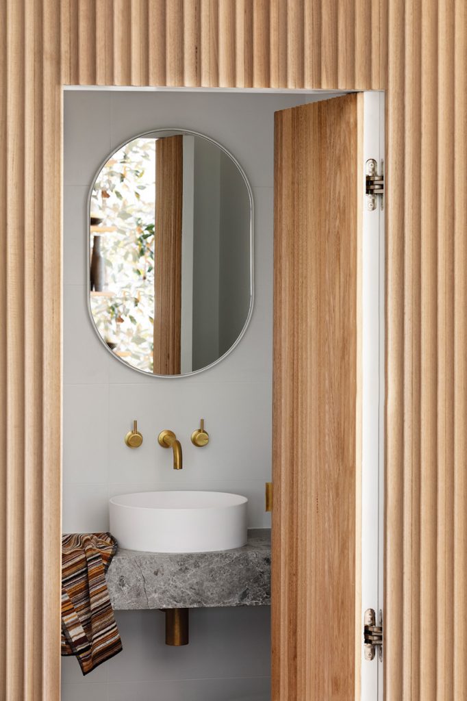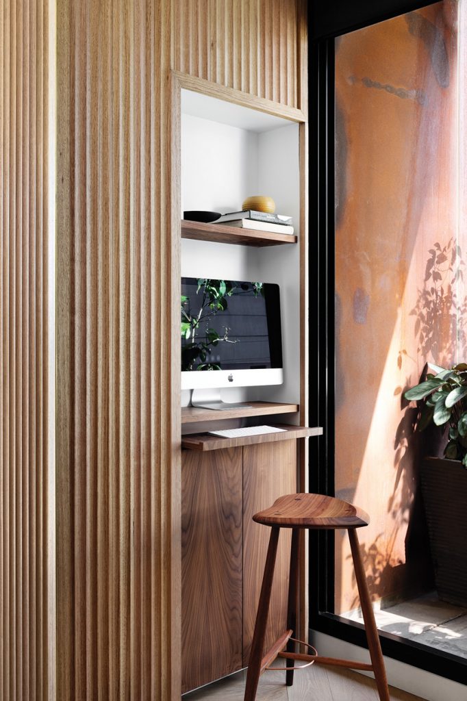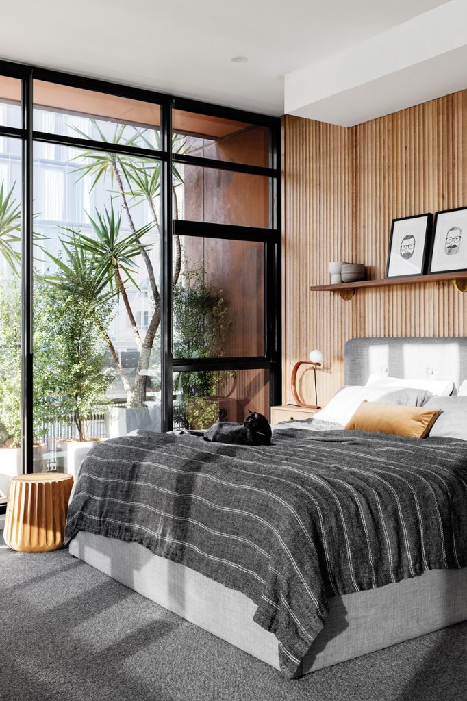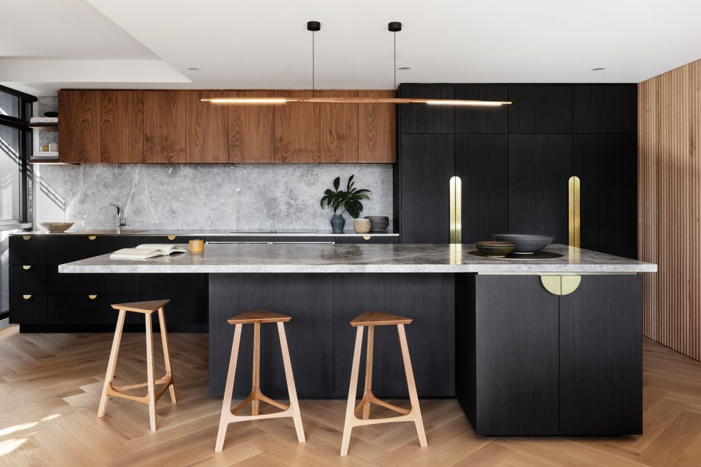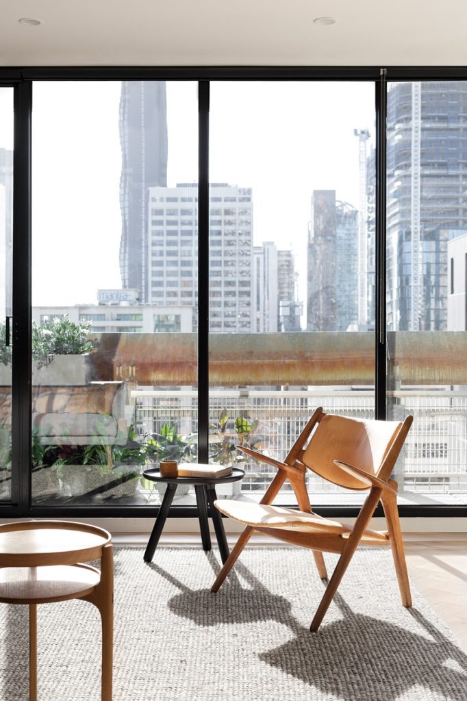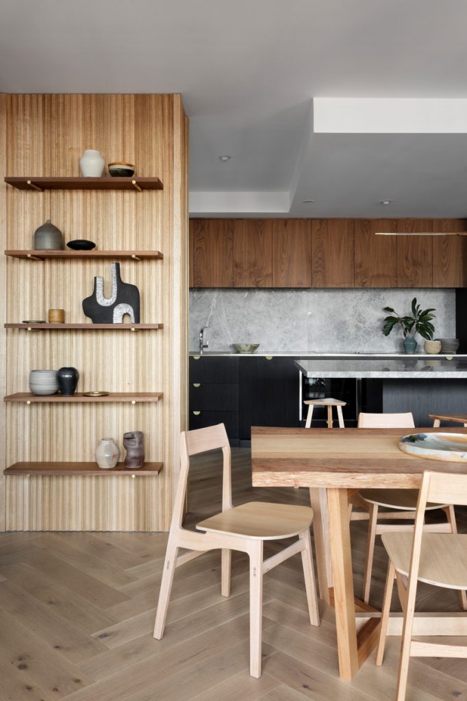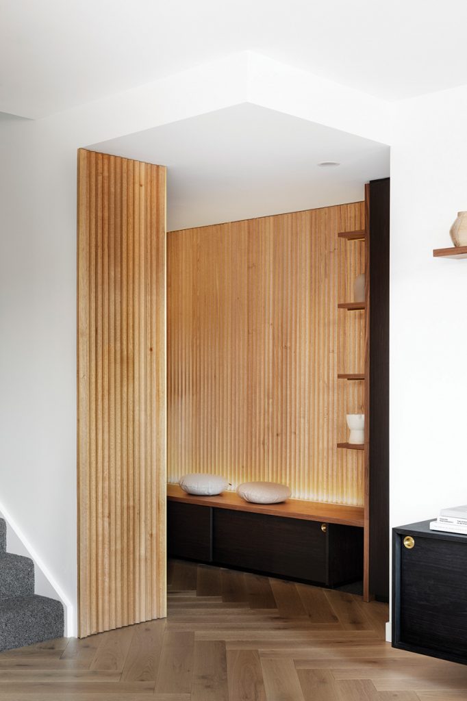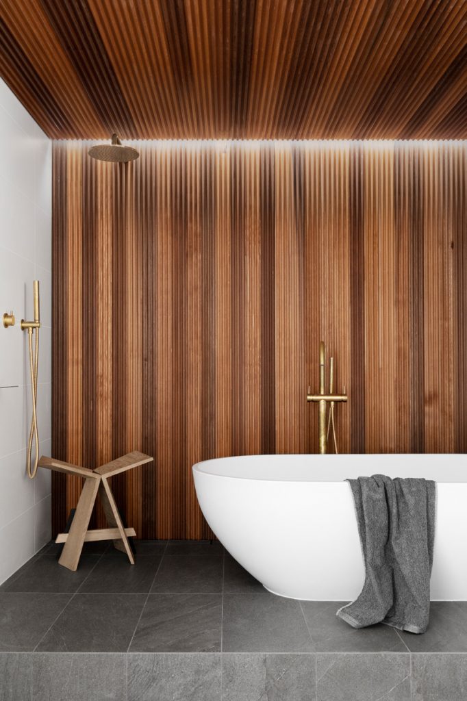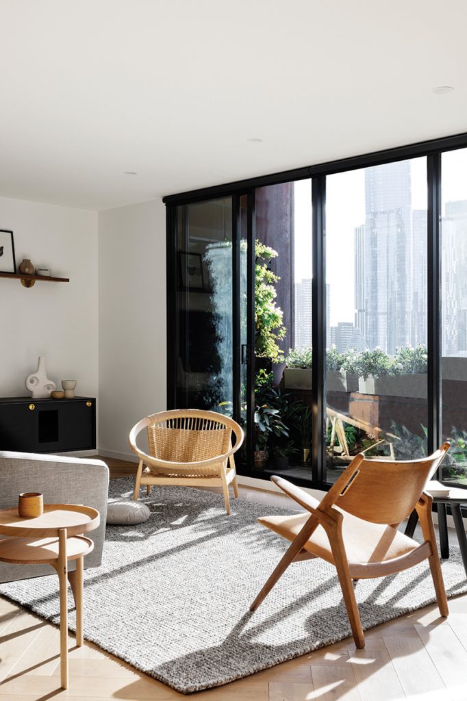Handcrafted
It started with a humble set of Flea chairs. And it ended with an epic penthouse refurbishment atop Fender Katsalidis’ iconic Hero building, in the heart of Melbourne’s CBD.
The conduit was the chairs’ furniture maker, Adam Markowitz, of markowitzdesign, whose heritage craftmanship impressed the owners so much they procured his architecture services to renovate their new double-storey penthouse – within the original 1954 telephone exchange building – alongside (design and documentation) collaborators George Stavrias and Nicole Henderson of Stavrias Architecture.
“The brief was that the refurbishment meet a Paul Smith aesthetic,” Markowitz says. “Considered, mature and minimal displaying an artisan’s understanding of materials, yet with intentional bursts of bright detail.”
Given Markowitz’s experience, he and the design team selected a natural material palette of timbers and stone to provide tactility and warmth, as well as age with grace. The entryway introduces gently fluted floor-to-ceiling timber panelling, with sensor-lit LED strip lighting below an American walnut veneer oak bench and shelving, creating a considered sense of arrival. The original carpeting is replaced by European oak parquetry, punctuated by darker, rich veneers in the joinery.
Beyond, further Tasmanian oak fluted panelling cleverly conceals a powder room, which curves to reveal an open plan kitchen, living and dining space perfectly proportioned and flanked on two sides by walls of glass facing city views.
“There is already a scalloped, circular language in the materiality and once we started to play with this fluted material – which was essentially us wanting to bring in timber panelling but have a texture and depth to it – it introduced that language,” Stavrias says.
The smaller details emerge upon a closer look, where Markowitz sought out local artisans as part of his network in the fine crafts world. In turn, they have responded with a host of highly considered and detailed furniture pieces and elements, which create a special relationship between architect, designer and client.
“As I practice as a furniture maker as well as an architect, I’ve got a lot of close friends in Melbourne’s making world, so there’s a personal connection to the majority of the objects on display in the apartment – and some I made myself,” Markowitz says.
In certain sunlit moments, glinted elements are revealed: unfinished, raw brass elements adding a layer of luxe throughout. The custom brass finger pulls, handles and shelf brackets were designed by Markowitz and custom-made by Savage Design, while some of the other brass pulls were designed by local architects Auhaus Architecture. Markowitz’s workshop colleague, Chris Tomoya James, made the dining table, while another colleague, Bern Chandley, manufactured the “Low Bow” rocker and study nook stool.
Amongst others, one of Markowitz’s own sleek pendants, “Assegai”, is suspended over the island bench, while even the cat bunkers down in a built-in hidey-hole within the living room joinery.
“These objects have a value beyond just monetary; there is a story behind it, or you know the person who made it, which I think is really valuable,” he says.
With body corporate challenges, spaces were shuffled around rather than knocked down, which adds a sense of openness, interconnectedness and better cross flow ventilation. The laundry near the kitchen was cleverly relocated into a dead space upstairs, while the butler’s pantry was removed and replaced with a fold-out pantry and appliance cupboard. Both moves created the opportunity to enlarge the kitchen, which is topped off with a huge natural stone island bench.
Upstairs, the smaller third bedroom was reinstated as a study nook downstairs and merged into a vast main bedroom. Floating timber joinery units add full-height storage, without spoiling the city views and urban gardens spilling from the full-width balcony.
The final quirk is the cavernous main bathroom. Fluted cedar timber panelling changes its scale and materiality by softening and adding warmth to the space, while the freestanding tub creates a retreat feel.
Now with the chairs alongside a rich assemblance of local objects and items, this penthouse befits its building’s heritage perfectly, inspiring a new generation of stories and connections.
Specs
Architects
markowitzdesign with Stavrias Architecture
markowitzdesign.com
stavrias.com.au
Builder
DGO Developments
Cabinetry and stonework
Evolve Interiors and Evolve Stone
evolveinteriors.net.au
Passive energy design
As an apartment renovation with strict body corporate rules there was little opportunity to alter the external building envelope. By opening up the interior to both the downstairs and upstairs areas the sense of space and openness is increased. Good cross-flow ventilation is promoted by introducing opposing windows rather than a single loaded façade. The clients installed low-E double glazing to reduce heat transfer particularly given the strong northern exposure. The original Fender Katsalidis design employs deep eaves to control the sun, even on the top level (where there is no deck above), and vertical fins provide protection against the western sun.
Materials
Materiality and handcrafted detail are critical in the conception of this apartment. The material selection was driven by sustainability, durability and longevity, in addition to aesthetics. There has been a focus on natural materials that will age gracefully. Hence restricting the palette to a limited range of natural products such as natural stone and timber which will age and grow with use, and unfinished brass designed to patina with time. The walls of the living areas and bedroom are lined in Tasmanian oak timbers – Porta Contours “Cirque”, oil finish, with the bathroom wall lined in Cedar Sales Cedar Rib Clad “RIB”, oil finish. Using timber in this shaped, textured manner gives the wall finish a depth that is only achievable with natural timber, and is a contemporary reference to traditional wall panelling. It is a dynamic material to use internally as the depth of shadow changes over the course of the day. The joinery, by Evolve Interiors, uses American walnut, Tasmanian oak (both Briggs Veneers) and “Dominance” Lengo Recon (D&R Henderson). The custom brass finger pulls, handles, coat/towel hangers and shelf brackets are designed by the architects and custom-made by Savage Design in Sydney, who are friends of Markowitz through the furniture design world. The project also uses pulls designed by local architects Auhaus Architecture. The kitchen benchtop is stainless steel with an integrated sink and drip tray, with the island bench a natural stone slab “Portsea Grey” by CDK Stone. The kitchen splashback and vanity benchtops are from natural stone, “New Grey Tundra” by Signorino Tile Gallery. The wall and ceiling paints are low-VOC acrylics. A water-based sealer finish is used for the bedroom and bathroom joinery. An oil-based non-toxic woodcare finish is used for the wall lining to the living areas and the bathroom cedar wall lining. The bathroom fixtures are Sussex Scala in “Living Brushed Brass” finish.
Flooring
The lower level has Tongue n Groove Parquet “Grande” in “Graupa” with a Regupol 5512 underlay. The upper level floor and stairs are covered in 100 per cent wool carpet, Carramar in “Coal Ash” by Godfrey Hirst.
Glazing
Windows are existing powder-coated aluminium. Low-E double glazing was retrofitted to minimise heat gain.
Lighting
The apartment uses low-energy LED lighting (recessed down-lights and recessed striplights) from SAL and a dimmable LED “Assegai” feature pendant over the island bench handcrafted by markowitzdesign. Entry strip LED lighting is triggered by motion sensors with a soft start so that soft lighting switches on automatically as the door is opened.
Energy
A building-wide grid-connected 50kW solar power system (Yingli panels, Fronius inverters) has recently been installed on the roof and serves all the apartments and common areas.
Other sustainable features
The Hero Apartments building was one of the first in the CBD to implement a communal worm farm to reduce waste and provide composting. The clients have since turned the balcony into a green oasis, which includes a productive garden, and are making full use of the worm farm!
