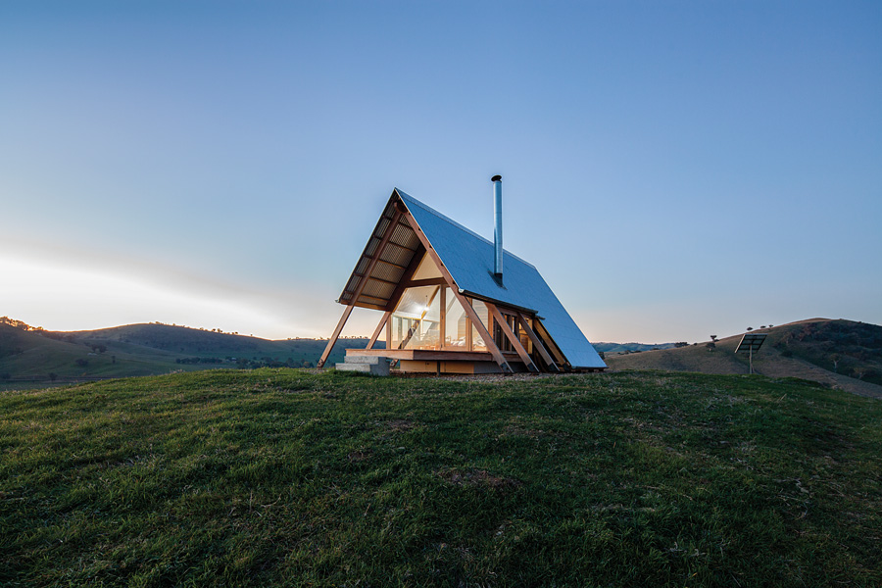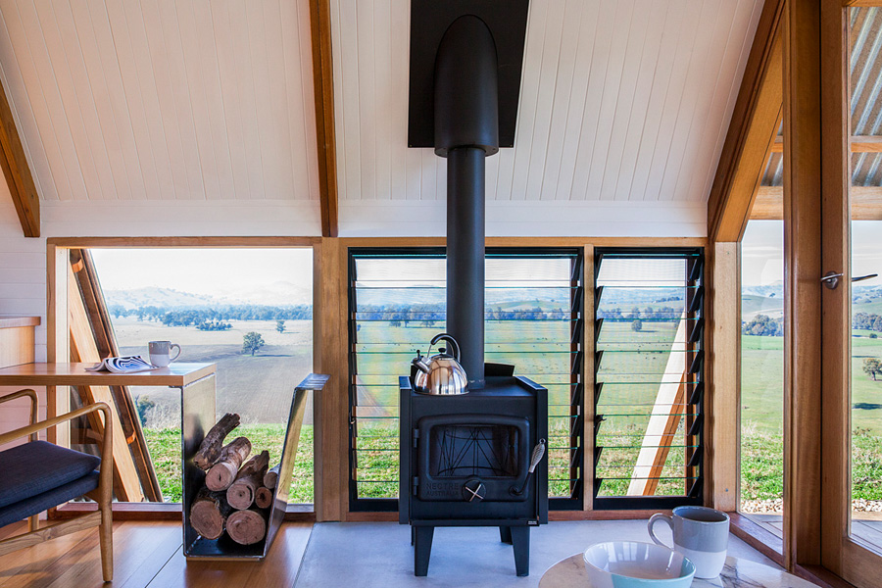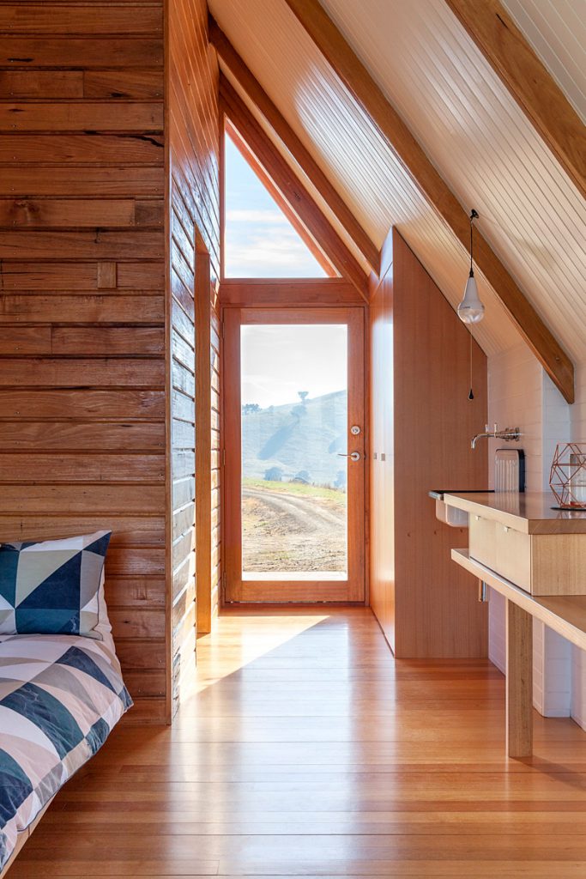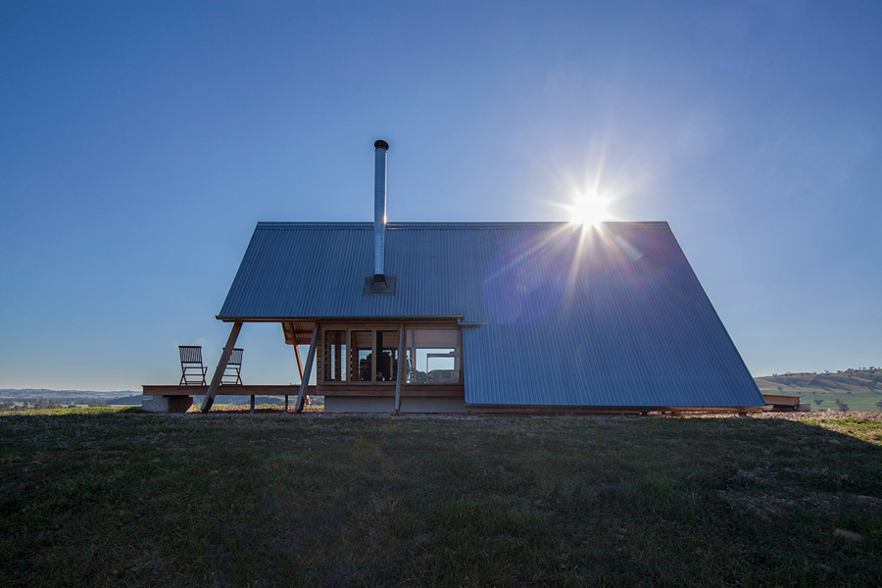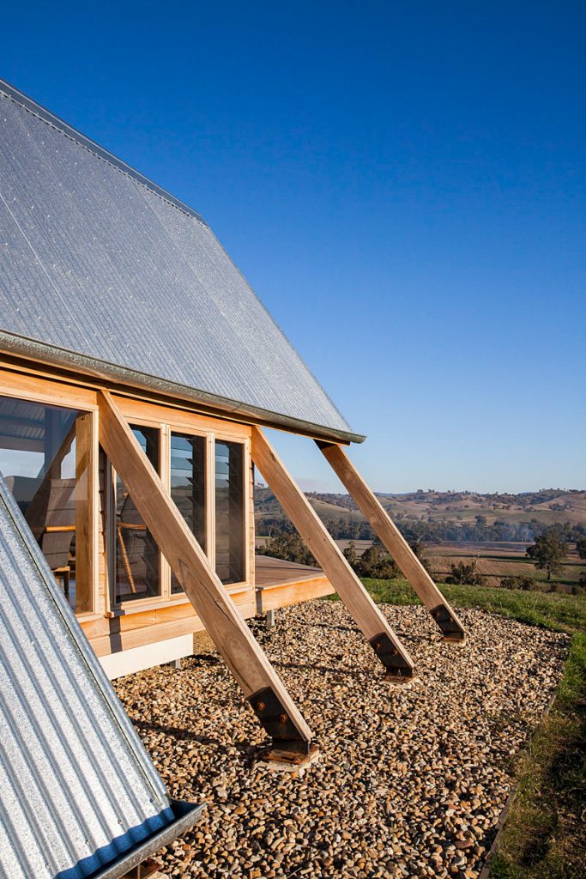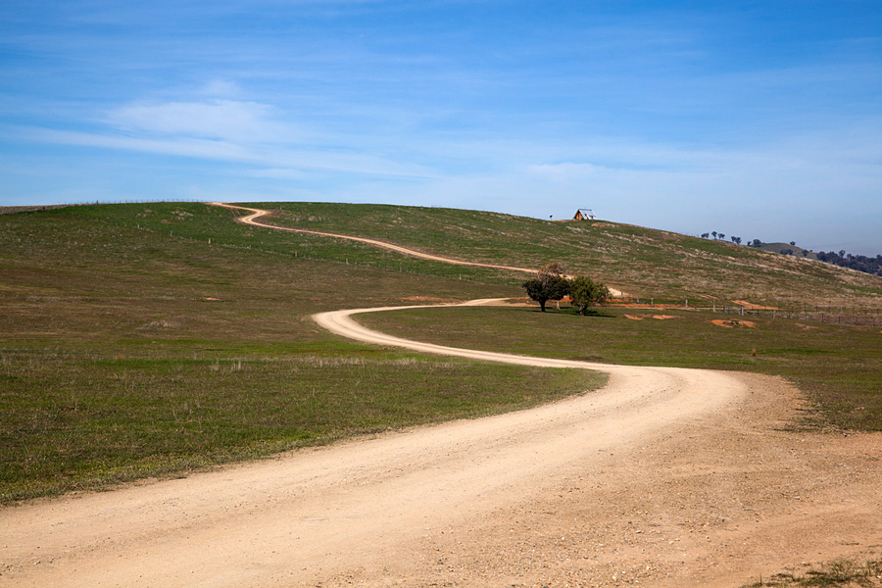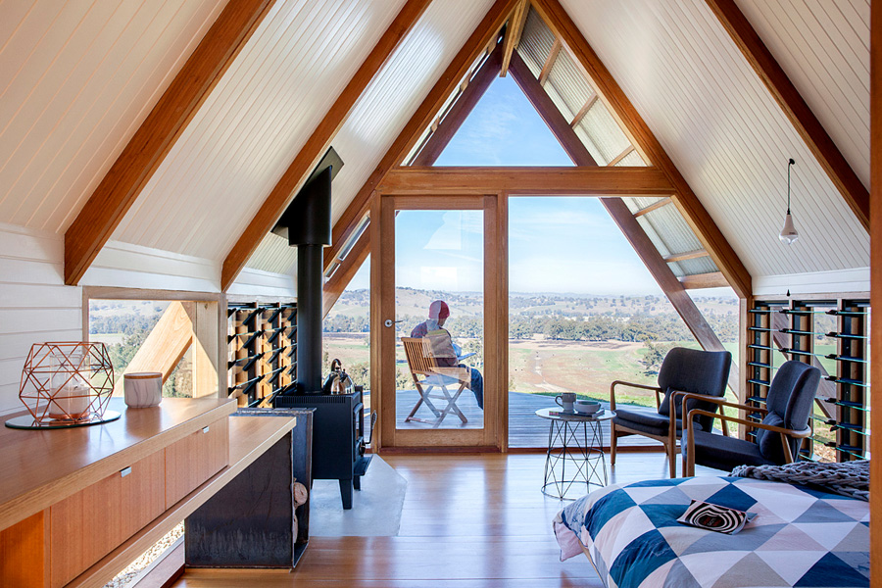Gundagai Glamping
A small off-grid cabin perched high on a Gundagai sheep and cattle farm becomes a beacon for people hoping to spend some time away from the daily grind – or get married.
Farmers are a resourceful lot. Four years ago, when Dave Ferguson’s parents tried unsuccessfully to sell their 7000-acre (approx. 2832.8-hectare) farm overlooking the Murrumbidgee River in southern New South Wales, the entrepreneurial wedding photographer and his partner Emelia returned to the fold with their young family and created a booming side-business in the form of a wedding venue. By last year, Kimo Estate’s historic homestead and four-acre garden, atmospheric 1905 grain shed, rustic shearers quarters and workers’ cottages were at capacity.
Dave and Emelia knew just the spot for a secluded honeymoon suite with panoramic views over the river and surrounding flats. Dave and his farmhand could build the place themselves. But what kind of accommodation would inspire people to drive over three hours from Sydney or over five hours from Melbourne just for a night or two?
The Fergusons called in an architect friend from Geelong, Anthony Hunt, who roped in his mate, Ballarat architect Luke Stanley, and together they concocted the simplest plan imaginable: a freestanding, A-frame, two-person “tent” made from sustainable local hardwood, corrugated iron and glass, with a timber deck that’s elevated ever so slightly atop a bushfire resistant cement sheet plinth. The deliberately lo-fi eco hut collects its own rainwater, is powered by solar panels and provides spaces for sleeping, eating, sitting inside and out, showering, storage, and barbecuing on the deck. It quite deliberately forces visitors to unplug, literally and figuratively, from wifi and the wider world. The star attraction? Sensational 360-degree views across the Riverina and up into the mesmerising Milky Way above – plus uninterrupted access to guests’ own thoughts, and to each other.
“We wanted to appeal to city folk, and we feel that a lot of people need to do that these days,” Emelia says. “Life’s so busy and hectic. Just to switch off from everything and get back to nature and talk to each other and enjoy each other’s company – we thought there was a real need for something like that.”
But there’s function behind the form here too. Getting power, water and all the usual construction materials to this isolated, exposed, frequently windy site would have been no picnic. “Also, we wanted to go down the line of looking quite Scandinavian, and getting those views in the hut as well,” Emelia says. “We’ve got a low … bed in the hut, [because] we wanted people to be able to lie on their bed and look up at the stars even when they are inside. You can experience everything outside, but you can be inside. Because when you are on top of that hill … it could be really windy, or very still … We didn’t want people to be limited to experiencing the views of the property and of the region.”
For Hunt and Stanley, designing JR’s Hut “was a balance of creating shelter but revealing the views,” Stanley says. “We’ve been pleasantly surprised by just how successful that idea of an A-frame with the corrugated “skin” cut away in certain … areas to reveal the views has been,” Stanley says. “Certainly [in] the sitting and bedroom space, with low level windows where you’re spending most of your time – down low sitting in chairs or on the bed – you’ve got almost 180-degree views revealed by the peeling away of the corrugated metal skin, but because it’s an A-frame you still feel sheltered and protected.”
The pair drew inspiration from the amenity of hotel rooms, the simplicity required by small-scale, on-site builds, and the enduring appeal and architectural honesty of the property’s various agricultural buildings. “[Dave] took us around and showed up everything from the original shearers’ quarters to the old farm manager house, the grain shed and a whole lot of different buildings that have been on the site anywhere from 50 to 100 years,” Stanley recalls. “We took cues from a lot of that: the hardwood timber, the corrugated metal sheet cladding, the expression of the structure inside these buildings, and little details at thresholds, where you step up onto, say, a concrete step and then onto the deck or into the building.
“David and Emelia use the old grain shed as their wedding venue. You step inside and it’s just a big old shed, but it’s all beautiful hardwood posts and handmade frames, and there are bullet holes in the corrugated cladding and the light comes through those holes and provides a sort of … starlight effect, and they’re just really magical spaces given they’re agricultural buildings. So we tried to take some cues from that.”
