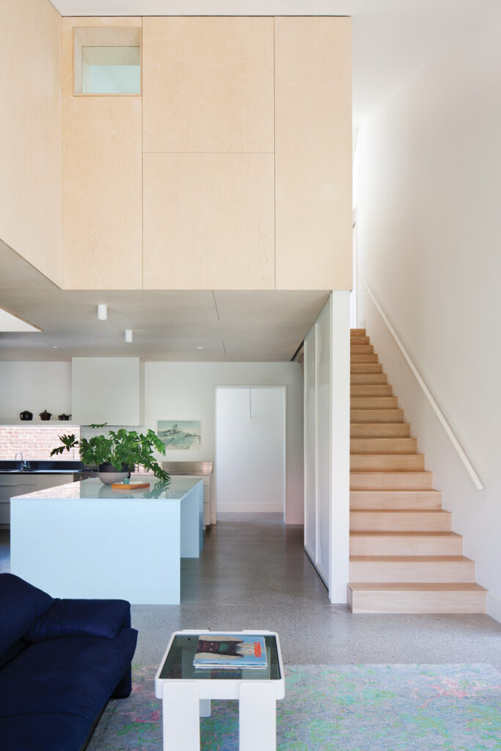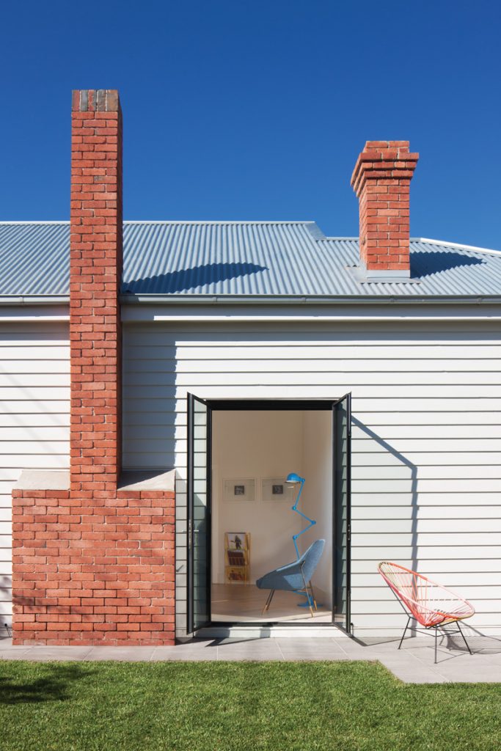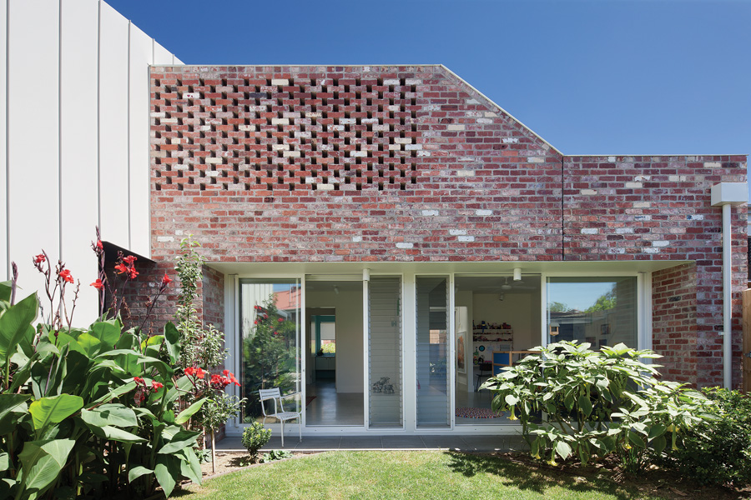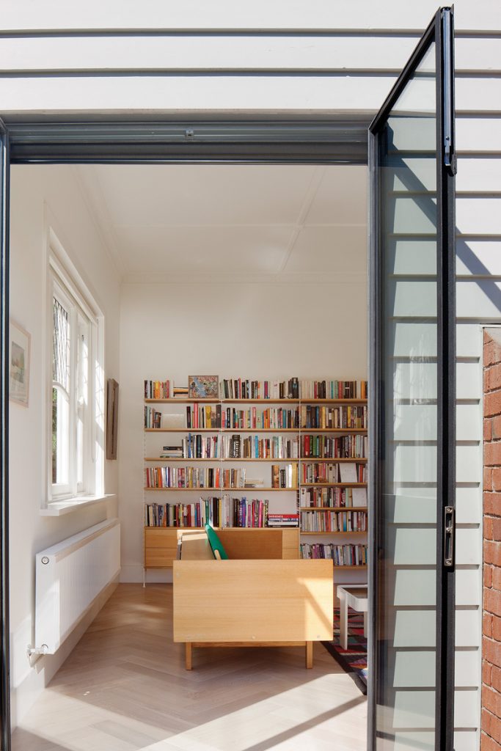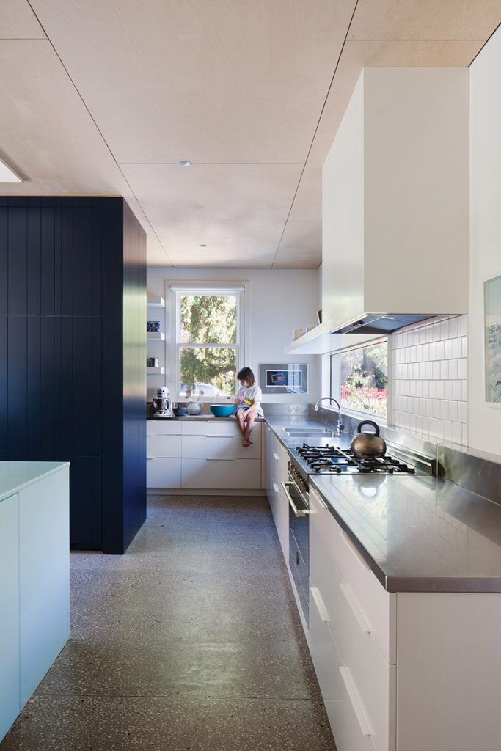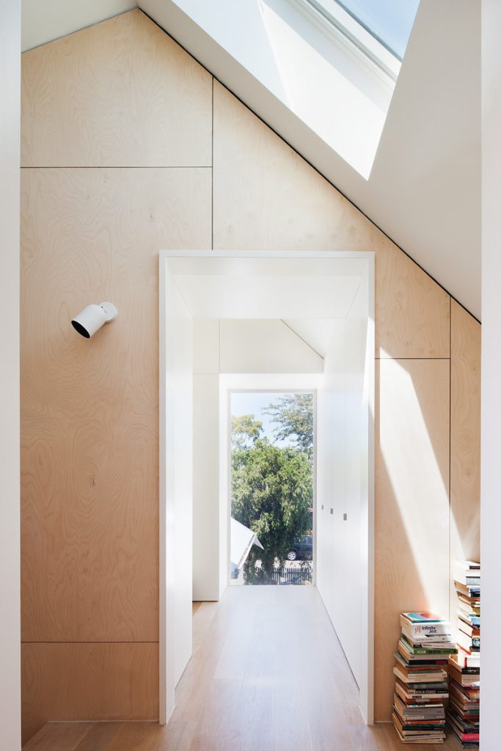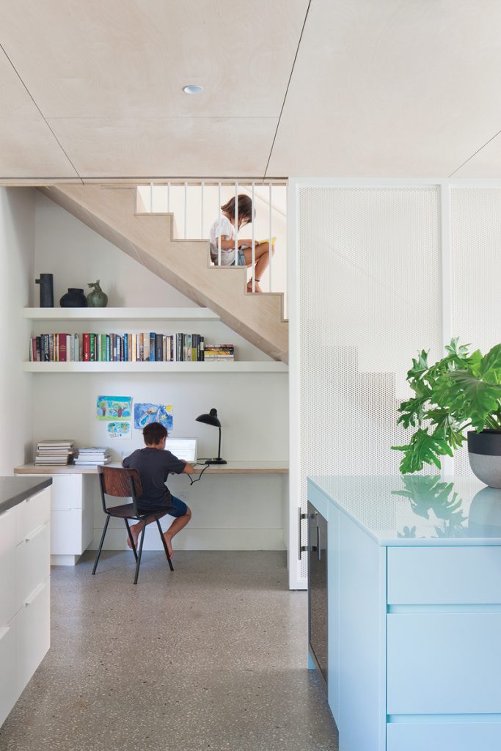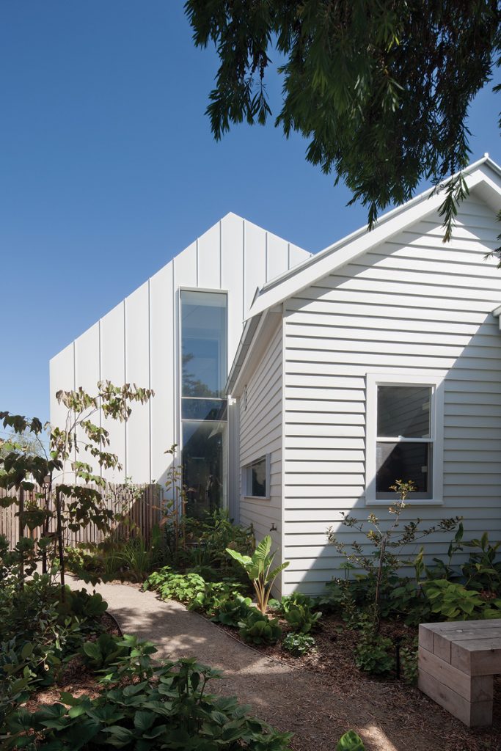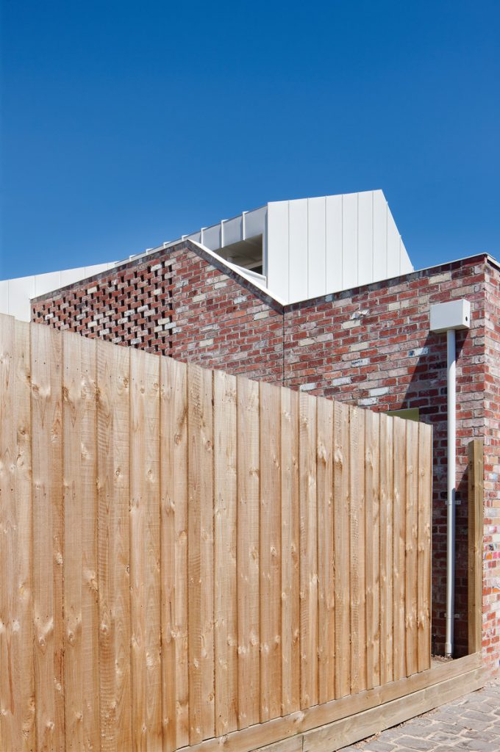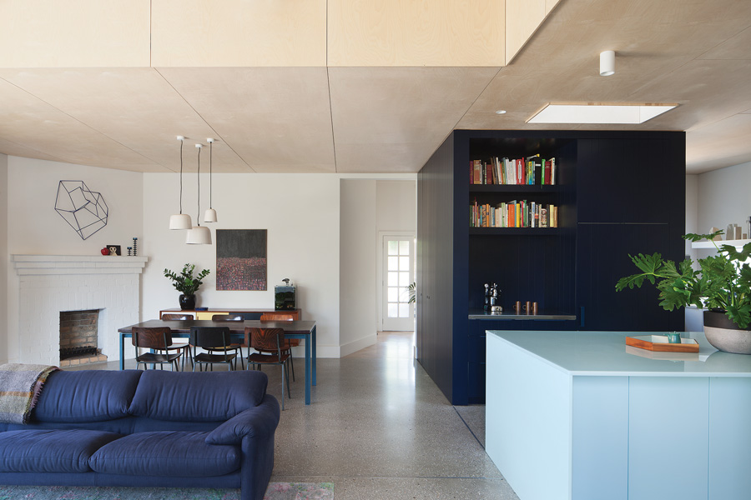Gloriously Askew
Oddly shaped blocks can make for awkwardly programmed houses – not so for this North Fitzroy gem from Clare Cousins Architects, which pinwheels out from a generous central core into sublime gardens offering unexpected vistas and connections in all directions.
The best houses to write about are the ones that don’t reveal their most interesting stories in photographs, the ones that work on you as you wander through them and linger in your mind long after you’ve left. So it is with Gable House by architect Clare Cousins, project architect Tara Ward, and landscape designer Fiona Brockhoff.
The project looks straightforward enough from the street: a double-height metal-clad addition to a pretty little white weatherboard, which echoes the gabled roofline of the original home to tuck in discreetly behind it. Perched between bike paths and laneways, the house shows its side rather than its face to the street. There’s barely a hint of the block’s scale – nearly double that of its neighbours – nor its unusual, rhomboid shape, and the beguiling integration of house and landscape it enabled.
Clients Julian Gooi, Kate Eyles and their children Pablo and Harriet were living in a narrow, dark 110-square-metre home nearby when they bought the 554-square-metre block in June 2012. Design enthusiast Kate contacted Clare Cousins and the pair hit it off immediately, quickly hatching a plan for transforming the rundown six bedroom rabbit warren into an open, light and hospitable family home that encourages entertaining and enjoys a seamless connection between indoors and out.
“Being able to flow in and out of the house and have lots of sun in the garden – I suppose it’s just harking back to the days when I was living out in the suburbs and those were the sorts of things you did,” Julian says. “The back door was always open and you just ran in and out. It’s very difficult here in the inner-city to be able to do that.”
The stepped plan devised by Cousins and Ward ensured optimum orientation and cross-ventilation, blurring the boundaries between old and new. Externally, they retained an old brick chimney and used a robust combination of salvaged bricks (some with a patina of graffiti to create a mosaic effect) on the back and side walls visible from the rear bluestone laneway. They also included lowmaintenance white metal cladding with vertical panels that give a nod to the original weatherboards.
Internally the existing front room was restored and opened up via glazing to the north-facing rear garden, which is home to an impressive coop for the family’s glamourous bantams and a fabulously over-the-top wood-fired Dutch hot tub that looks like an oversized 70s crockpot. “The house was in really poor condition,”
Cousins recalls. “Externally it feels like we’ve preserved more than we have because the original walls wrap around the new works. Inside it was literally about keeping the sitting room and creating new penetrations. Often front living spaces are underutilised when they only have a street-fronting window, whereas this gives it a sense that there’re no formal rooms any more; it’s really about different living spaces for families to use.”
The sitting room opens into the heart of the addition: a dining space and adjacent wrap-around kitchen with a deep blue timber pod (Kate’s favourite colour and a running theme throughout the project), concealing practicalities like a walk-in pantry and a living area with custom joinery for Julian’s extensive vinyl collection. The gabled roofline allows a double-height space that seems brimful of plants and sky, thanks to generous glazing that frames views on all sides. A major upside of the unconventionally shaped block is the creation by Brockhoff of a series of functional gardens fanning out from the stepped house in all directions. Throughout the addition they’re framed in interesting and unexpected ways by expansive, cleverly positioned windows and doors. It’s this naturally orienting and deeply soothing device that works on you as you move through the space, creating a quiet, powerful sense of sanctuary.
A timber staircase (topped with an operable skylight to create a thermal chimney) leads to the master bedroom, walk-in robe and ensuite animated by glorious vistas, via a full-height window overlooking the front garden and street. A private balcony is screened externally via pretty “hit and miss” open-and-closed brickwork.
Beneath the stairs is a small study that can disappear behind powder-coated, perforated steel sliders. A side corridor at the rear of the kitchen (with another of those full-height windows drinking in views to the front garden) contains a laundry and side entrance to a verdant productive garden, bike store and service area housing a geothermal heating and cooling system. Plans are afoot to add an 18-kilowatt solar farm to the roof with a battery wall to take the house off the grid and power an electric car.
Further along the corridor are three large bedrooms offering ample active play space for the children, and sliding doors out to various gardens. “It’s really rare that all four bedrooms have full height, full-width glazing, access and a real sense of connection to the outside,” Cousins says.
Devastatingly, Kate fell ill during the planning process; she died before construction began. Julian says her influence is everywhere in a family haven he describes as “just perfect”. “When she was sick she wasn’t working, and she was able to pour all her energies into these ideas,” he says. “It was sort of a dream that we had, and it’s been really, really good for everyone, I think, and very cathartic to a certain extent.”
Specs
Architect
Clare Cousins Architects
clarecousins.com.au
Landscape
Fiona Brockhoff Design
fionabrockhoffdesign.com
Builder
CBD Contracting
cbdcontracting.com.au
Joinery
Andave Cabinets
Passive energy design
Gable House restores a crumbling period house by removing dilapidated structures and replacing them with a well-orientated, smaller footprint house. The stepped building façades provide outlook and ventilation to all rooms as well as ample cross-ventilation. An operable skylight over the stair provides a thermal chimney during warmer months, while ceiling fans help distribute air. Deep eaves and external blinds are incorporated into the architecture, protecting north- and west-facing windows from hot summer sun. The house is surrounded by a series of bike paths, and the client’s preferred modes of transport are walking or riding. A purpose built bike store in the service yard encourages regular, easy use. Water collection, composting and geothermal powered heating further the family’s desire to live more self-sufficiently.
Materials
Materials were selected for their robustness and longevity. Bricks were salvaged during demolition and reused for the children’s wing and entry porch flooring. Cost effective and basic materials were used in uncommon ways to create a visually rich and warm palette. Materials were used in a raw state – minimising additional trades and on-going maintenance. The exterior uses recycled brick, snaplock roofing and cladding in Surfmist Colorbond and Lysaght Kliplok Zincalume roofing. The interior includes birch BB grade ply.
Flooring
New flooring comprises exposed aggregate concrete, Harper & Sandilands Hornbeam Timber and Fibonacci Platinum tiles. Adbri Designer Paving is used externally.
Insulation
New and existing walls use Bradford Gold Wall Batts 75 mm R2.0 plus foil. The double brick cavity uses Foilboard Super 15 mm R2.2. New and existing ceilings use Bradford Gold High Performance 260MM R6.0 (laid on mesh for support) plus foil. The external perimeter slab edge uses Isoboard 30 mm R1.0 or higher insulation. The new slab uses 50 mm R1 insulation between construction and topping slabs. The exterior timber subfloor uses Bradford Ultimo Subfloor Insulation R2.0.
Glazing
New doors and windows are double-glazed with low-E coating. Window frames are Skyrange steel or aluminium. There’s an operable skylight over the staircase with in-built rain sensor.
Heating and cooling
Heating and cooling are provided by a Geothermal system comprising an SW-048-5B EarthLinked Geo Heat Pump; a V1-048 EarthLinked Loop & Manifold Set; a DWM-4248 ETI Domestic Water Module; and a HWM- 4248 ETI Hydronic Water Module. Cross-ventilation and ceiling fans aid air distribution, and an operable skylight above the central staircase acts as a thermal chimney.
Hot water system
Water is heated via the Geothermal heat pump that also helps heat the house.
Water tanks
A 5000 L rainwater tank is connected to all new toilets and garden tap fittings.
Lighting
The house uses low-energy LED lighting, including: Masson for Light Minimal GU10 LED down-lights, Beama Surface and Comet LEDs; LED strip lights; a Modular Lotis Tubed Surface LED; and a locally manufactured Anchor Ceramics Potter Light.
