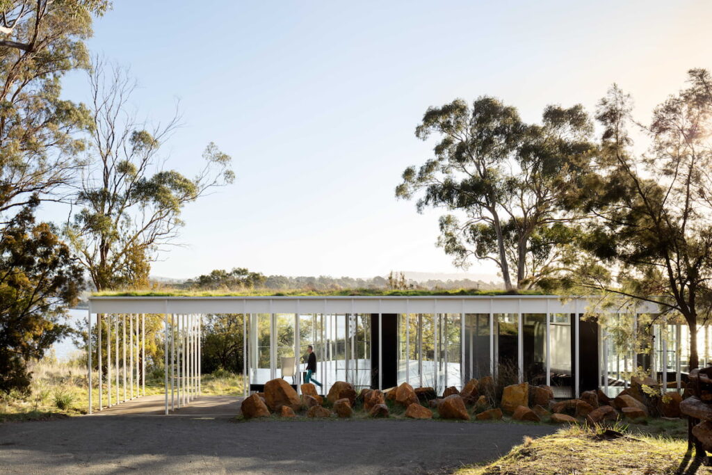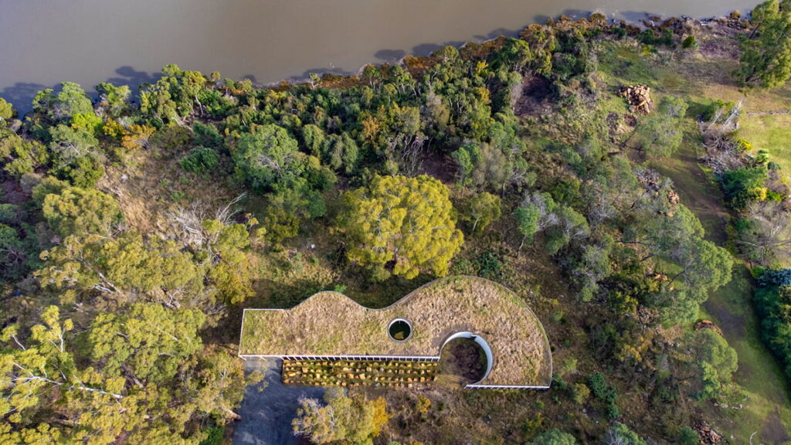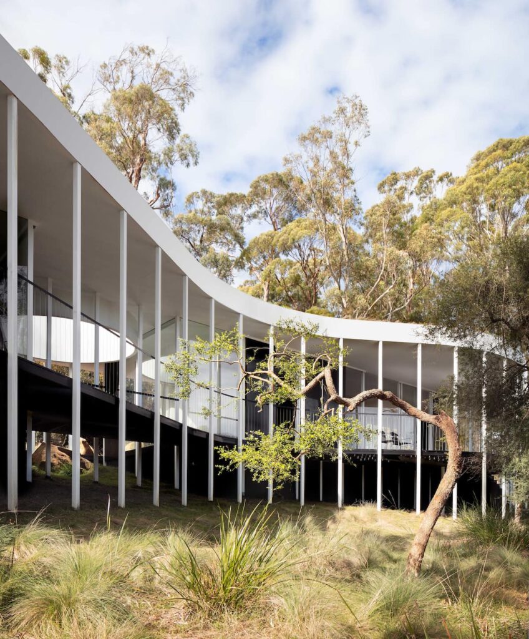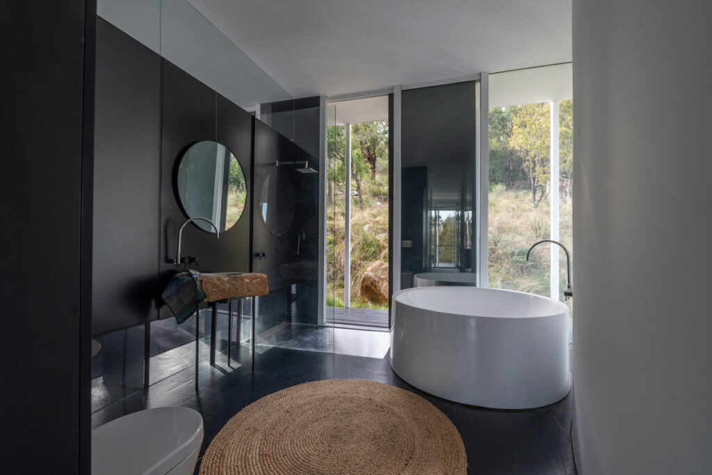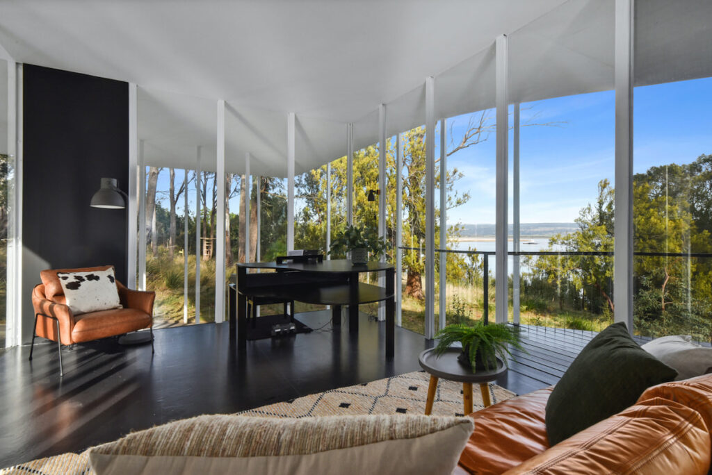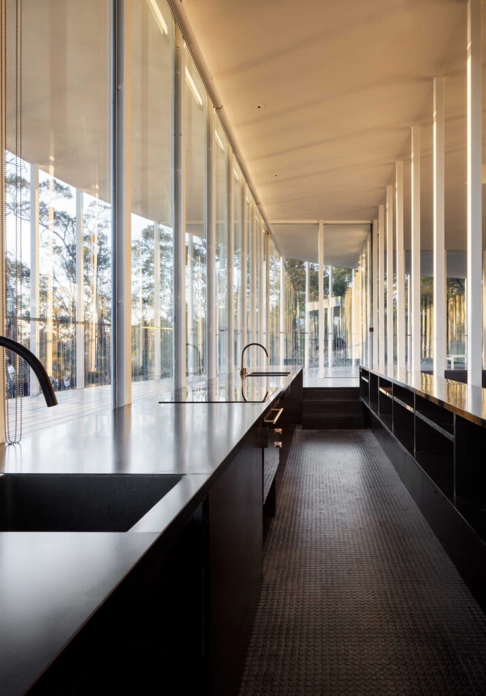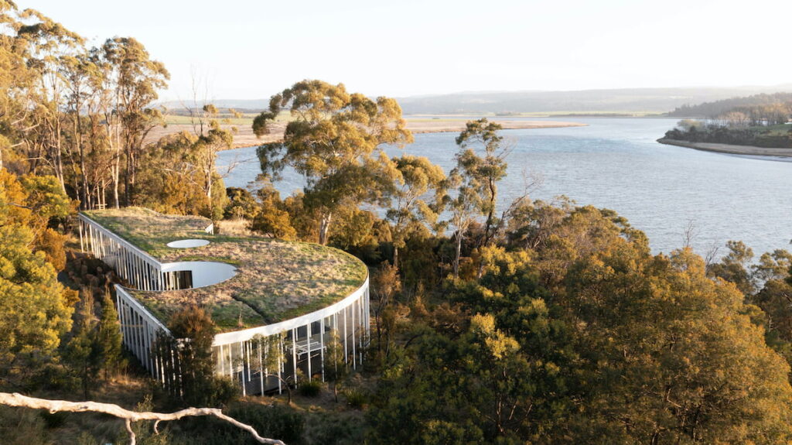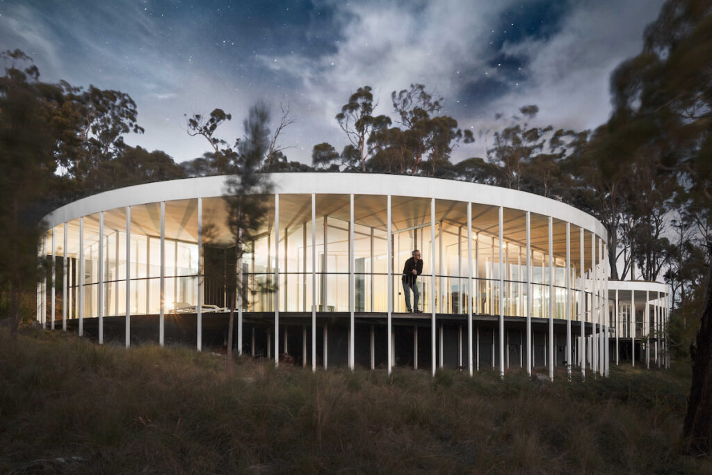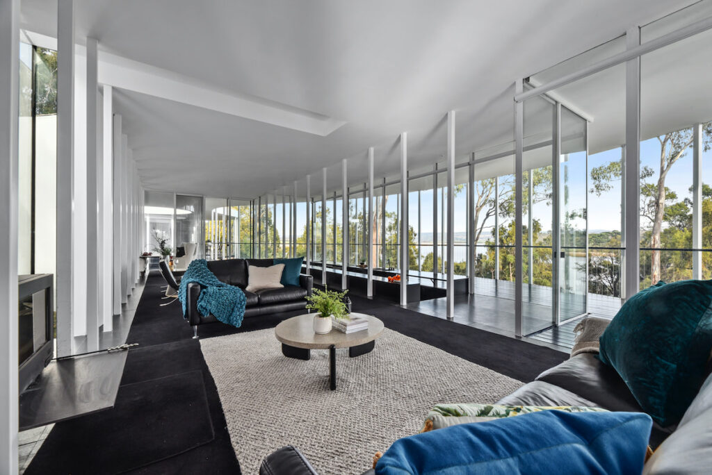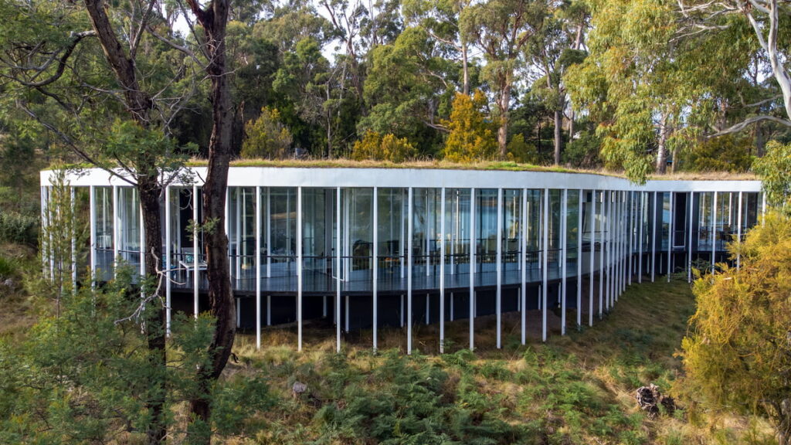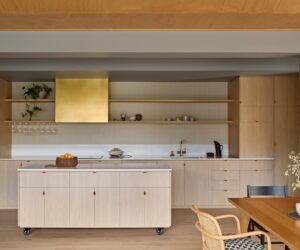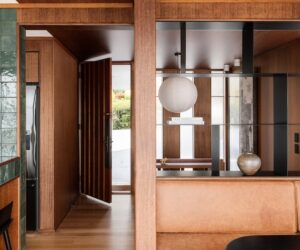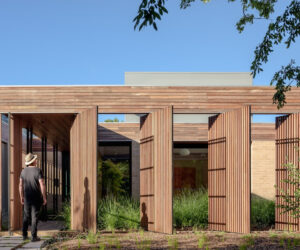Glazed Paradox—River Rocks House in the Tamar Valley
In the heart of the Tamar Valley, a forest of steel columns with glazed walls and a roof of soil forms River Rocks house, a monument to architect David Luck’s parents.
The River Rocks house is a set of contradictions and paradoxes, but never compromises. It is minimal, yet monumental, integrating both raw and highly refined components (“steel columns, glass, soil and rocks [are] used in their raw forms”). And, while it may seem at first to stand apart from its landscape, the connections are deeply set, says its Victorian-based architect, David Luck.
The house is an homage to David’s past. He grew up in the outer suburbs of Launceston, just to the south of this site, and although having moved away, never lost respect for, or connections with, the region. As a child, he spent time on a local family farm, and always remembered seeing odd houses along this reach of the river. He was “bewitched by these modernist expressions”, one of which was architect D. Graeme Lumsden’s donut-shaped courtyard house (1955) in Dilston. This house is now being lovingly restored by another devotee of Tasmanian modernism who, when visiting River Rocks, describes the process of slowly driving down the 300-metre-long driveway, catching occasional glimpses of the house between tree trunks, as highly intriguing. This experience is replicated inside the house by a forest of carefully-spaced steel columns through which the grey-blue Tamar River, and its valley, can be seen.
River Rocks is also a tribute to the architect’s loved ones; those he has lost. David’s parents died around the time of construction and this house is a memory tomb – he likens it to the Taj Mahal built by Mughal emperor Shah Jahan for his favourite wife, Mahal Mumtaz. “River Rocks is a white and black transparent monument to my parents’ memory … when excavating the ground for strip footings, my hands were in the same earth that my father was buried in nearby,” he says.
David takes care to explain River Rocks’ name. The 1.2-hectare site has remnant, endemic scrub punctuated by lichen-covered basalt shards. Basalt slabs (once lava flows) also tilt at the river’s edge; this is a region of very old and significant rock formations. During construction, 80 boulders were unearthed and later placed in the garden to match the construction grid. David now equates this placement with the standing stones of the Anglo-Saxons, or the stone gardens of Zen temples, such as Ryōan-ji. In his case, it is “a field of stones that stitch the home back into the earth”.
Two separate 125-square-metre living areas (each comprising a multi-use area, a bedroom and bathroom) are covered by a 450-square-metre flat roof. Straight and curved verandahs, which follow the roofline and encircle the entire house, can be manipulated to control the amount of solar gain internally, and create external microclimates.
Unsurprisingly, River Rocks has no window or door frames. Shadowed glass panes reflect the building structure and reinforce the columned sense of enclosure as metaphoric forest. Slicing through the grid of columns is the glazing system: toughened, double-glazed low-E, achieving a 6-star energy rating. Metre-wide double-glazed units are joined directly to the steel columns using structural glazing tape.
Fire-resistant silvertop ash verandah decking addresses the BAL 29 rating and the few external walls and doors are clad in screw-fixed flat-sheet metal panels. Apart from the plumbing and electrical installations, David constructed the entire house himself. The steel framing was delivered in eight-metre-long sections, then docked on site, welded and assembled. This self-build was an important method of deeply engaging with the site – and understanding its particular character. He did grapple with the sustainability of using so much steel and glass, but reconciled this by designing and constructing it for disassembly and component reuse.
Ninety tonnes of local plant-seeded topsoil were removed from the house site and driveway, then lifted back onto the roof, the weight of which is supported by 250 columns, arranged in straight lines on the uphill side, and curved on the downhill river side. “The result,” says David, “is a fantastically heavy-looking, grown-over construction.”
At River Rocks, all internal climate conditions are carefully and passively controlled by the verandahs and roof, and David wanted all components of the house to be clearly legible, and relatively easy to use, or replace. The internal spaces are deeply comfortable; a set of delightful experiences that provoke the inhabitants’ rational and fanciful contemplations. But, perhaps most importantly, the house has profound and emotionally-imbued connections with its ancient, and familial, landscape.
Specs
Architect
David Luck Architecture
Builder
David Luck (owner builder)
Location
Leterrermairrener, Panniher and Tyerrernotepanner Country. Tamar Valley, Tas.
Passive energy design
With clear double-glazing forming 80 per cent of the external walls, this is a near-complete glass house. River Rocks has a 6-star energy rating. This is a long, thin house with orientation to the sun in the east, north and west. To the south, an attached and covered double-car space protects the house from southerly winds. As with an ocean liner, verandahs respond in width to prevent adverse summer sun penetration, while maximising lower-angle winter sunshine. Planned in two long narrow living zones, cross ventilation is achieved with a breezeway courtyard between the two zones. Ninety tonnes of recovered, seed-rich, topsoil covers the entire roof and was recovered from the house site and long driveway. Soil is 200 millimetres thick and provides an extensive solar mass for the home. The 1.2-hectare site has been left as natural habitat to foster indigenous flora and, from fallen trees, as a source for firewood for the home.
Structure
There are 250 DuraGal Square Hollow Section (SHS) steel columns that hold up the house. A lightweight structural steel frame set on a one-metre grid economically reduces the need for any large size beams. Window mullions bolted together on site from back-to-back hot-dip galvanised channels which provide additional structural support for the (very heavy) roof.
Roof
Machine Grade Pine (MGP) stud work laid horizontally completes the roof framing between steel structural framing. Stud work is set at a gradual three-dimensional fall with structural plywood on top forming the base for the membrane. Enormous 30 x 7-metre sheets of synthetic rubber Ethylene Propylene Diene Monomer (EPDM) pond liner were rolled out over the structural ply to form a continuous waterproof membrane under the soil. Stormwater flows from the roof down to the outside landscape through several columns acting as downpipes. Inside, simple painted plasterboard forms the ceilings with painted compressed sheet lining the verandah soffits
Flooring
Laminated Veneer Lumber (LVL) sub-floor joist and bearer framing has R4 insulation slung between joists. Tongue and groove particle board flooring is sheeted on top of the floor structu e and painted and sealed for effect.
Glazing
No window frames have been used in this project. Three-metre-high x 1-metre-wide, clear, double-glazed units have been structurally taped to the steel columns. Bespoke steel-framed, clear double-glazed, sliding doors in all rooms open out to the perimeter decking.
Joinery
Plywood kitchen benchtops are laminated in replaceable Colorbond folded sheeting. Large bespoke wardrobes have been screwed together to form room divisions between bedrooms and bathrooms. To create the illusion that they float, wa drobes are lifted off the floor, set down from the ceiling and clear-glazed.
Heating and cooling
Extensive glazing is orientated to the winter sun and moderated by the variable-width verandahs. Verandahs are deeper to the west and narrower facing the late morning sun. Tamar River breezes are caught by the regular sliding doors, and air flows ac oss all the living areas. A Horama cast iron fi ebox by Cheminées Philippe heats the entire living area, nearest bedroom, dining and kitchen zone.
