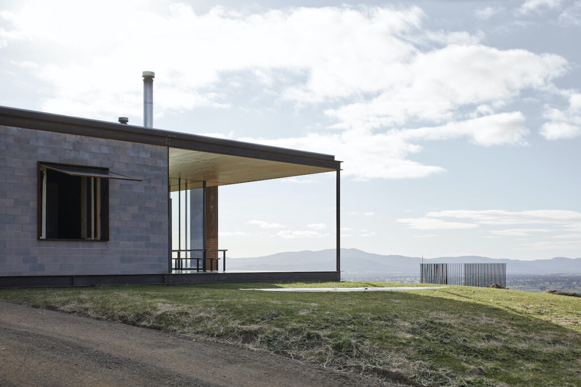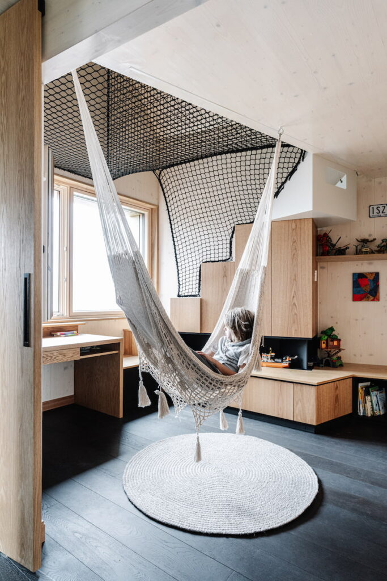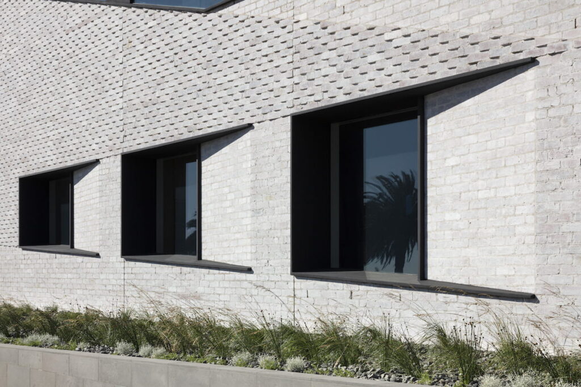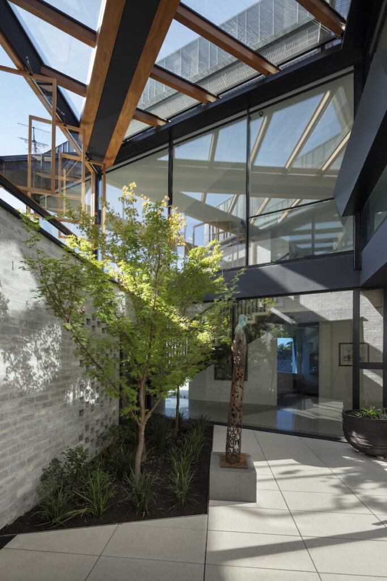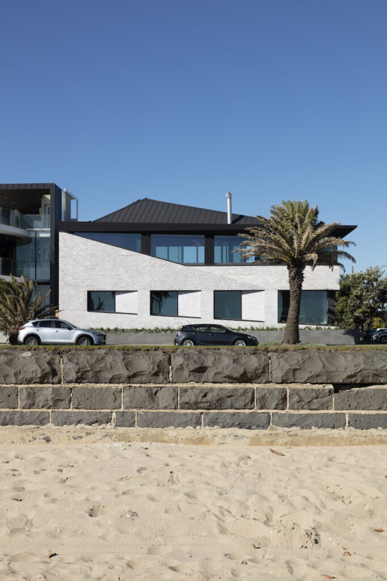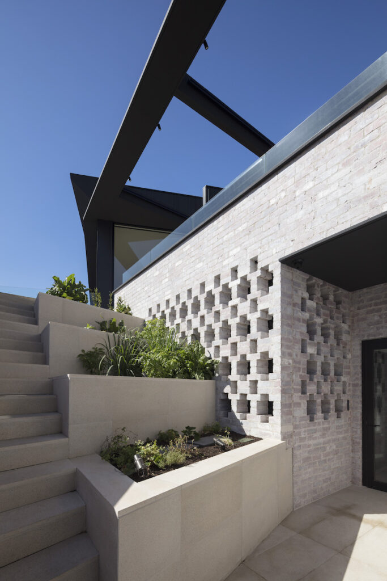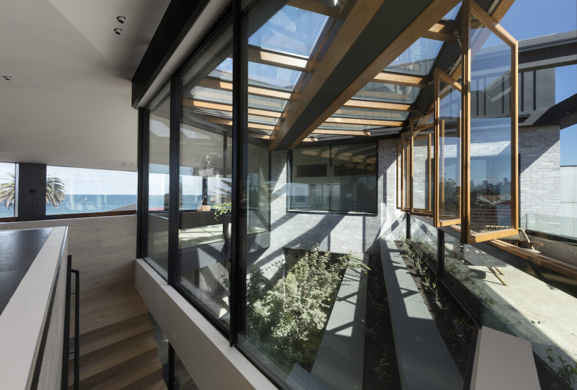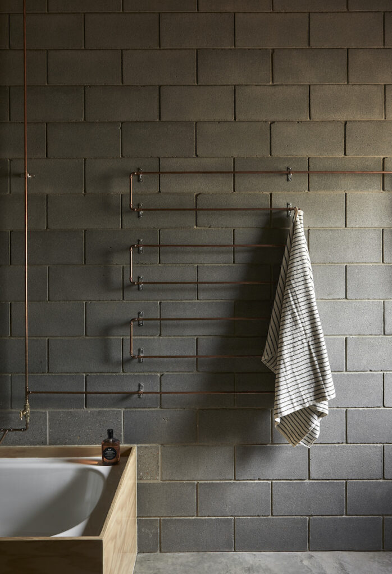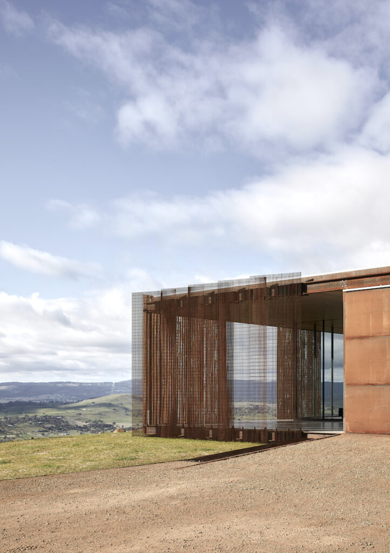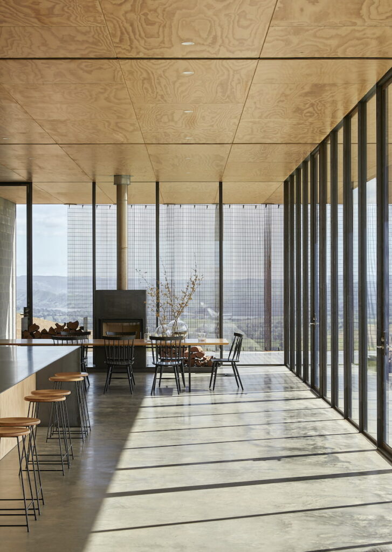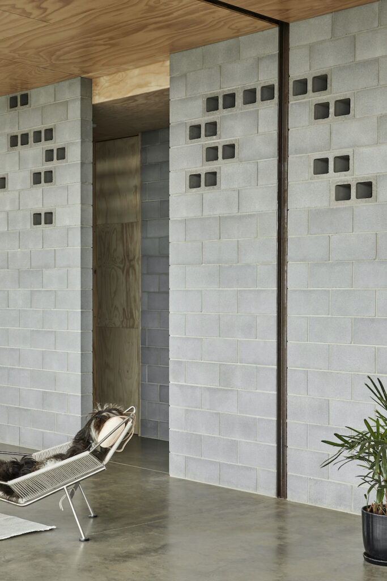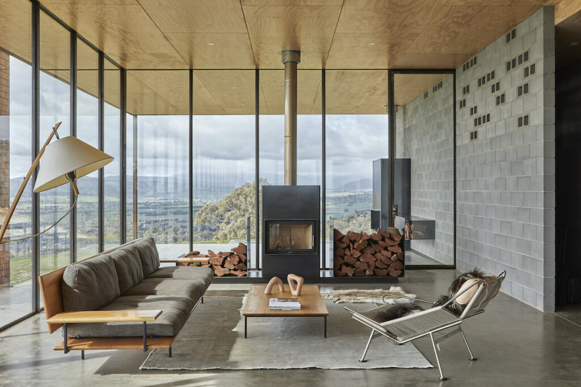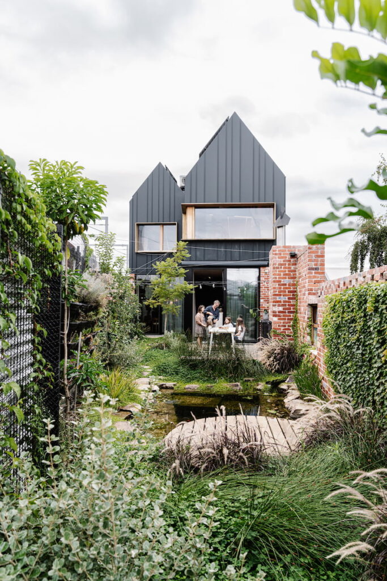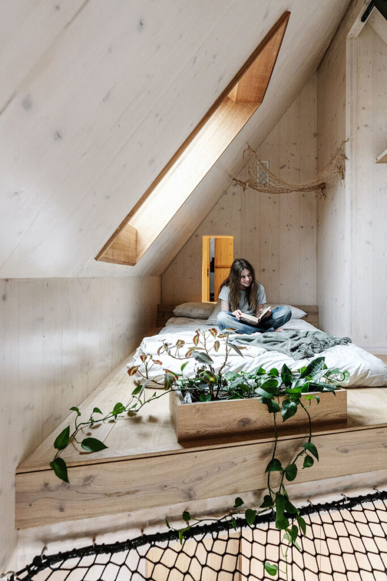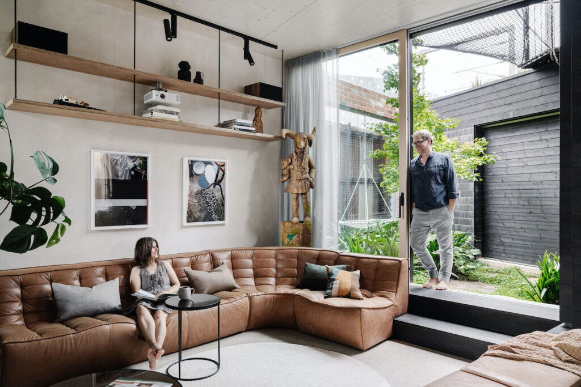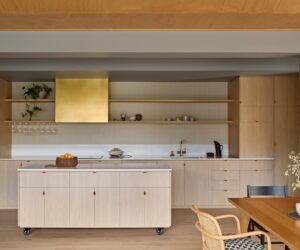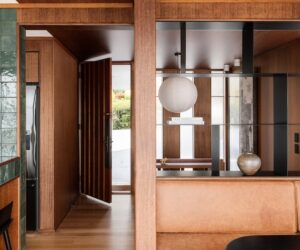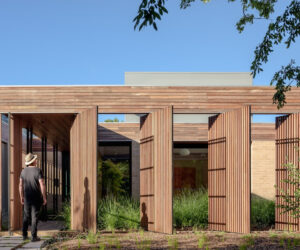Future Tense—Homes Expanding Our Sustainability Horizons
A selection of homes expanding our sustainability horizons, featuring DesignInc’s Bio-courtyard House, Robbie Walker’s Mansfield House and Melbourne Design Studio's Hutt 01 Passivhaus.
HEALTH—DesignInc’s Bio-courtyard House
DesignInc’s Stephen Webb says the brief for Bio-courtyard House grew from a glorious but exposed site opposite Middle Park Beach in bayside Melbourne and a “super-informed” client who was keen to adapt learnings from previous DesignInc projects.
“That’s something we’re really passionate about – the experiential aspects of a healthy building, not just the energy, water and waste savings,” he says. “We should be looking at the whole package if we’re talking about sustainability.”
The design maintains unobstructed views south to the sea and north to the city using a well-sealed thermal envelope, switchable glass on the main north-east elevation, and a verdant double-height internal courtyard that’s the biophilic heart and engine-room of the home.
Planted with trees and edibles, and ringed with glass, it opens up to admit cooling breezes in summer and closes like a wintergarden as required. The natural conduit of cool air is drawn up from the basement labyrinth to the upper levels, where the home’s jaw-dropping views are finally revealed. Dappled, ever-changing light and shadow play animates walls and floors, and imbues both spaces and residents with a calm, constant connection to nature’s sights, scents, textures and touch.
“While you may be protected and you’ve got a sense of shelter, you’re never far away from feeling and experiencing nature, which is what we should be driving at,” Stephen says. “You’re getting a full sensory experience without the harshness. That’s what designers should be in demand for. How can we connect people with nature and also give them the shelter and functional aspects we need to live our lives?”
OFF-GRID—Robbie Walker’s Mansfield House
Robbie Walker’s family teases him about how much thought and energy he’s invested over the past five years into every last drawing, detail and material specification of their family home at Mansfield in Victoria’s High Country. But oh my. The results, like the extraordinary views from their hilltop perch, are sublime.
The challenge the designer set himself was to create an economical off-grid home with minimal waste, which drinks in those spectacular vistas east to Mt Buller and west to Eildon but protects inhabitants from ferocious winds, dizzying seasonal extremes of heat and cold and, as much as possible, bushfire.
The design response is elegant simplicity itself. To the north-facing front is a glazed box of views with floor-to-ceiling windows on three sides. To the rear is a concrete-block bunker of bedrooms, where the family retreats to for sleep – and quiet during particularly intense storms.
Eaves to the north and full-length, adjustable screens of gantry steel to the west protect the façade from the elements. The interior is animated by natural light and views, while the warm textures and tones of ply joinery and ceilings, polished concrete floors, and concrete block walls are skillfully deployed to add as much decorative flourish as thermal mass. “The screens were the trickiest element,” Robbie says. “I did six samples over a year and a bit. It’s exciting and fun when things I worried about for so long work.”
But it’s the invisible detailing that makes this off-grid beauty tick. The big roof catches 70 000 litres of rainwater, stored under the house to minimise bacterial growth. Thermal mass from concrete minimises mechanical cooling and heating, which are powered by solar panels and battery storage. In winter, concealed, low-wattage fans transfer warm air from the glazed box to the concrete bunker out of sight. Twin fireplaces burn fallen logs the family finds around the property.
Robbie’s fastidiously calculated material requirements meant the entire build produced just two small skips of construction waste. He selected robust materials to withstand Mansfield’s extreme elements, and sized room heights and widths, door and window openings, and even kitchen cabinetry to minimise or eliminate offcuts of steel, brick and ply. “I hate the waste that comes from not doing things well the first time,” he says.
PASSIVHAUS—Melbourne Design Studio’s Hutt 01 Passivhaus
Hutt 01 Passivhaus in Coburg transforms a tricky block beside a train line into a four-bedroom family home owner-built by Melbourne Design Studio architects Felicity and Marc Bernstein. It’s defined by ingenious, loving attention to detail at every turn.
The double-storey home is all-electric and is a certified Passivhaus. It features high levels of continuous insulation, an airtight structure, quality windows and thermal bridging and a heat recovery ventilation system creating a constant supply of fresh, filtered air which Marc describes as “the lungs and brains of the house.” The latter draws in fresh air from outside, expels stales air from inside, and heats and cools the home using the energy created when they cross paths.
The house uses low-carbon concrete that delivers thermal mass at 70 per cent cement replacement. Timber-framed, triple-glazed windows and doors slide into triple-layered, airtight, floor-to-ceiling seals. The result is almost no heat loss or gain from outside and not a peep from passing trains.
With a quick flick of a door handle, doors convert to hopper windows, from which warm air inside can be flushed outside naturally. Marc says that in their first winter there the family never switched on a heater.
Floors, walls and stairs are made from strong, sustainable cross-laminated timber (CLT). This structural core of CLT forms part of a layered approach to insulation that includes building paper to prevent air infiltration, a layer of wood pulp, more building paper, timber battens and the home’s metal façade. No wonder this place seals tight as a drum.
With an internal footprint of just 78 square metres, this clever home may have felt cramped were it not for the generous volumes, abundant light and biophilic natural timbers and lush plants. Suspended nets provide unexpected pockets to play, rest, read and linger.
At the rear, the house opens to a gorgeous, expressive garden. It’s a naturalistic design with a large fishpond and a small, round timber deck suspended over part of it. There’s lovely indigenous planting and an aquaponics system that pumps through a vertical edible garden, providing nutrients for food and fish alike. The entire space is enclosed in brickwork inlaid with a stained glass window designed by Felicity and Marc’s daughter. Tucked away down a typical bluestone lane, this atypical beauty delights from head to toe.
