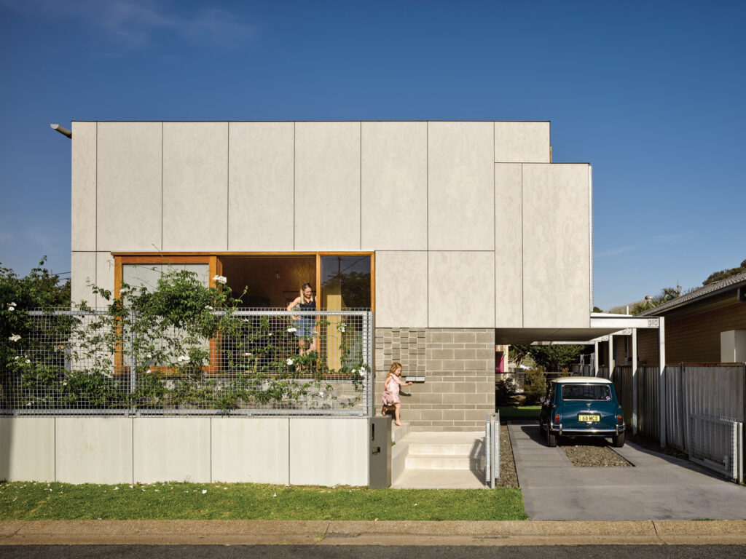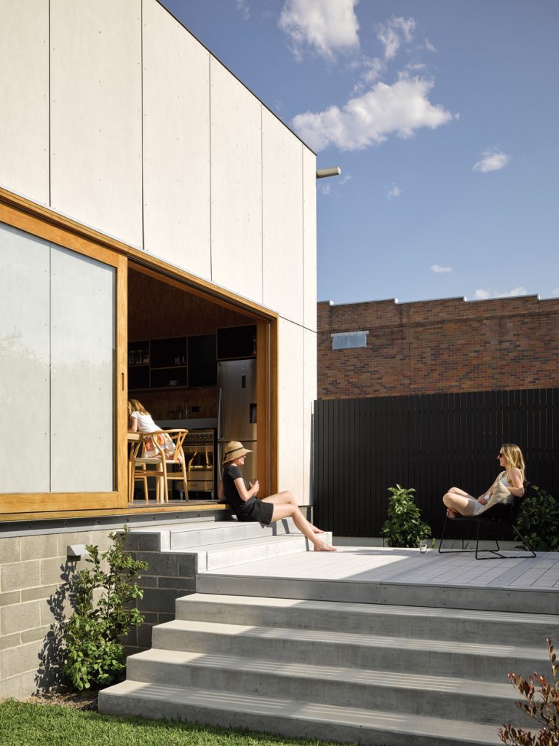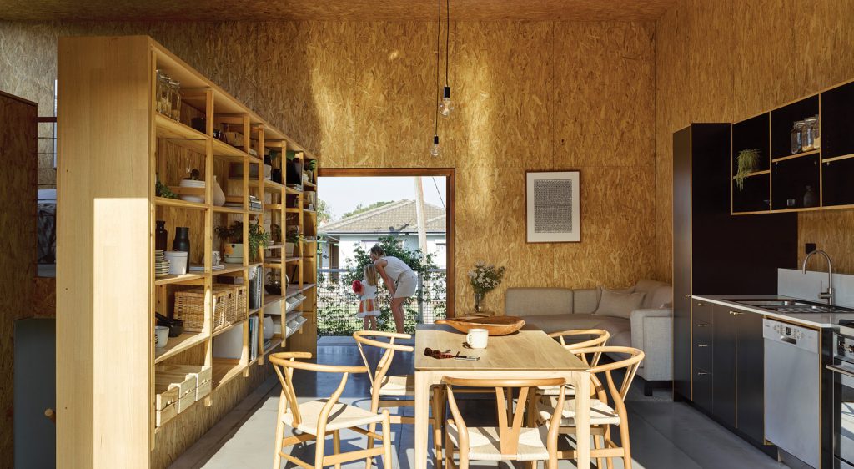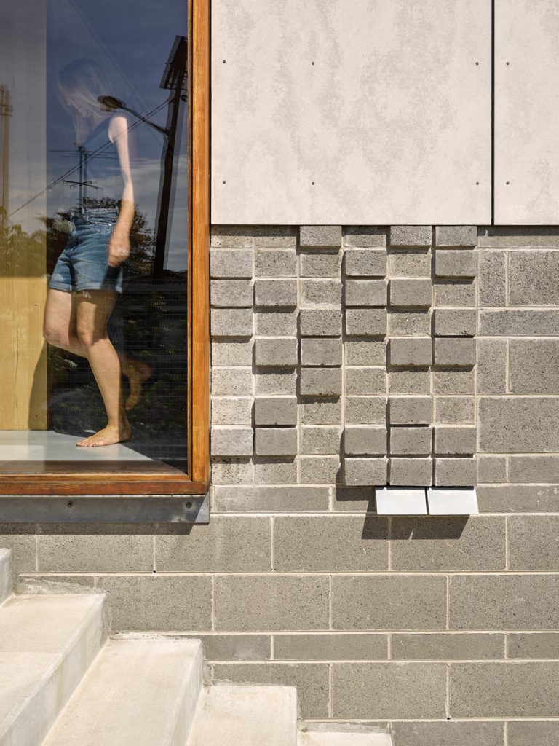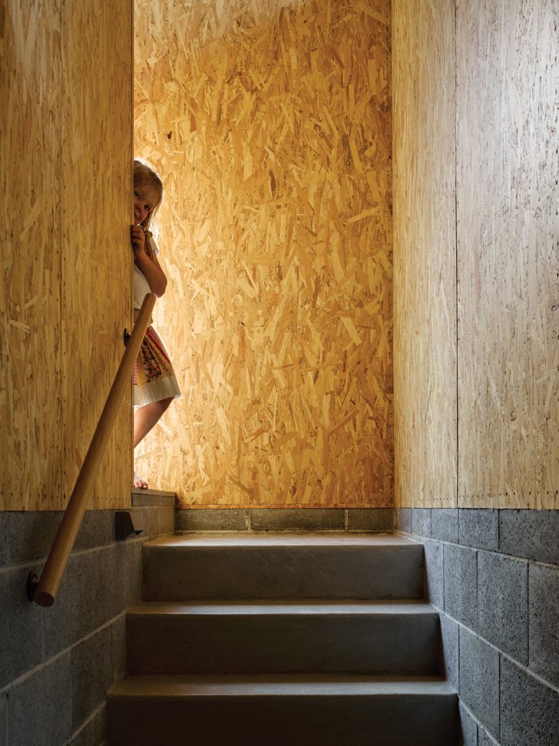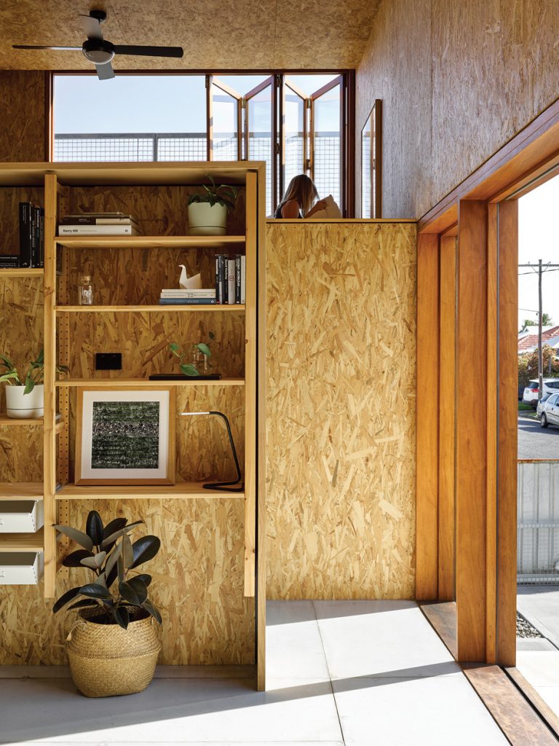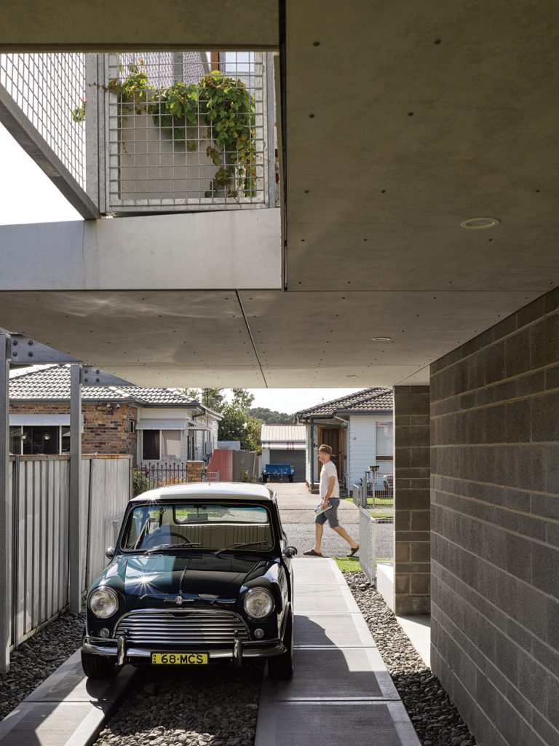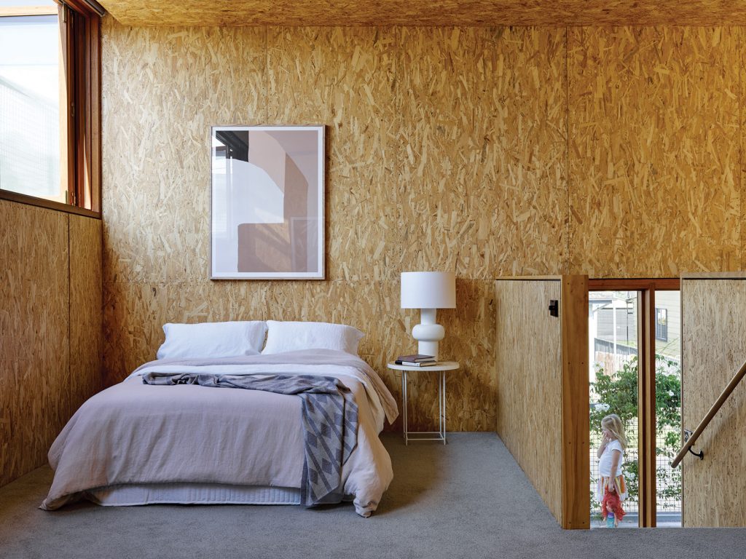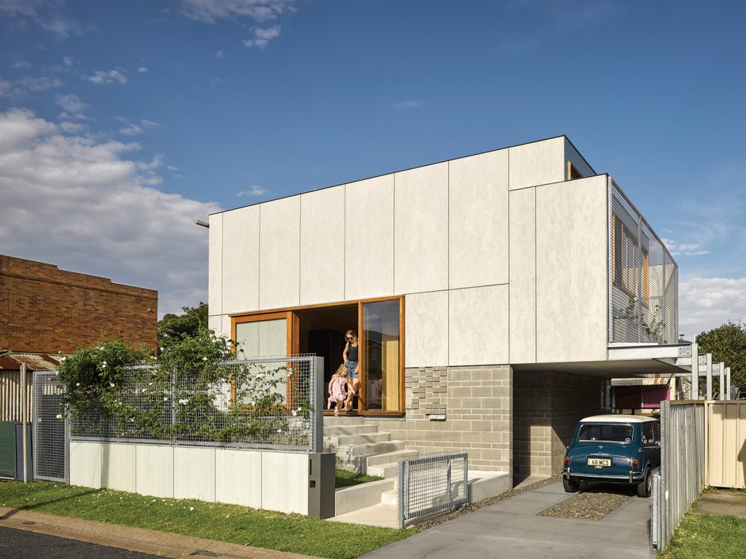Future Proof
Anthrosite Architects used Structural Insulated Panels to reduce construction time and costs for this affordable housing development in Newcastle.
According to research by UNSW’s City Futures Research Centre in 2019, Australia will need 295 000 affordable rental homes by 2036. That’s 14 800 houses per year for low- and moderate-income earners to rent or purchase. In building affordable housing, developers can all too often prioritise yield over design and sustainability, providing a subpar standard of housing.
The developer of this affordable housing project in Waratah, Newcastle, prioritised design and sustainability, engaging Anthrosite to design a house built with Structural Insulated Panels (SIPs). Using the prefabricated panels reduced construction costs, and established a sustainable, welldesigned and profitable model for affordable housing.
“The project needed to adhere to a budget to remain viable as affordable housing, but the client reduced costs by using prefabricated materials so he could spend more on design to achieve an efficient, sustainable outcome,” says Mark Spence, director of Anthrosite.
As a secondary dwelling, the building has a 60-square-metre footprint, with a front garden, side carport, and courtyard and lawn at the rear. The side entrance is via the carport into the house, where the bathroom and laundry are on the ground floor. The front entrance is via concrete steps to the living, dining, kitchen area, which is raised 1.2 metres above ground level due to the site being located in a flood prone area. The 4.5-metre-high ceiling allows for a split level, with the bedroom (which can be divided into two depending on tenants’ needs) atop the bathroom, laundry and carport. “The split levels and outdoor connections result in a generous spatial experience that defies the small floor area,” Mark says.
The house is built with a fully insulated lightweight timber frame, concrete slab floors and SIPs. This was Anthrosite’s first project using the panels. “That excited us,” Mark says. “Learning about the material, devising ways to bring it together and minimising materials and trades for the cost benefit.”
The standardised sizes of the SIPs panels informed the dimensions of the building to reduce construction time, trades and waste. SIPs are a strong and lightweight load bearing structural system for walls, roofs and floors. The prefabricated panels comprise an expanded polystyrene (EPS) insulating foam core sandwiched between two outer engineered skins – oriented strand board (OSB) in this case. SIPs are a non-toxic building material, and offer an airtight and energy efficient result, reducing the need for artificial heating and cooling and contributing to improved indoor air quality.
SIPs also remove the need for multiple building materials, and designing a house based on the panel size decreases on-site construction costs. “Working with the standardised measure meant less risk of the construction time blowing out, and less people on-site so we could keep the team as small as possible,” Mark says. It also meant less waste and additional finishes as the panels can be left unpainted.
Anthrosite used SIPs for the roof and walls. With a combination of two panel sizes (2.5 metres by 1.25 metres, and 2.5 metres by 1.08 metres), the building is six panels wide, seven panels long and two panels high (with the lower panel laid horizontally in the bedroom). The underside of the roof is lined with OSB to match the SIPs. Left unfinished, the panels provide a warm and textural space and insulation value of R4. The bookshelf fixed to the living area wall is another cost-saving measure, with the client sourcing the flatpack joinery from IKEA, along with fixtures and fittings.
A large sliding glass door opens to the rear deck and brings in northern light. Another glass door at the front and bifold windows in the bedroom provide cross ventilation in summer, while double-glazing helps retain heat in winter. The concrete slab floor, topped with prefabricated fibre-cement composite board and finished to look like concrete, provides insulation and thermal mass to regulate internal temperatures, and two 2000-litre rainwater tanks are embedded below.
The exterior is clad with prefinished compressed fibre cement sheet, and plants outside the bedroom will grow around a mesh screen to provide shade, greenery and soften the building exterior. The external blockwork of the ground floor walls is expressed internally in the laundry and bathroom, with the shower being tiled.
The house was built in three months on-site using prefabricated materials, whereas it could typically take four to five months using non-prefabricated materials. “SIPs, standard blockwork, prefinished fibre cement panels and modular components made this a time-efficient, low-maintenance build with minimal site finishing,” Mark says.
Completed in 2018, the house has been home to a FIFO worker and a young couple. It has also become a point of pride for Anthrosite. “There is a need for more affordable housing. Sustainable, well-designed buildings contribute to a better environment and quality of life, and we are already taking what we learnt for a similar project for a mother and daughter,” says Mark.
Specs
Architect
Anthrosite
anthrosite.com.au
Builder
F&D Devitis
Passive energy design
The house is oriented to the north with high-level operable glazing providing controllable daylighting for the living and sleeping spaces. Custom-designed operable windows and doors are positioned for cross ventilation openings allowing heat to be flushed out in the summer months and stored in the cooler months. The upper floor overhangs to provide a covered carport and private entry court. Welded wire mesh external screening supports deciduous planting to provide summer shading and in winter allows the sun to penetrate through the screening and deep inside the main living volume. The design provides comfortable living with low energy use year-round.
Materials
The ground level has a concrete slab, which extends below the suspended living sub floor to allow additional thermal mass. Masonry walls enclose the ground level for flood resistance. The primary living volumes are of highly insulated, lightweight, structural insulated panels (SIPs) comprising 15-millimetre oriented strand board (OSB) internal and external skins sandwiched between 92-millimetre rigid foam core polyisocyanurate (PIR) insulation over a timber frame. The self bracing capacity of SIPs construction allows steel work to be minimised. The interiors feature exposed OSB to minimise material usage avoiding the need for plasterboard, painting and associated internal trimmings. The ground level bathroom and laundry feature unfinished single skin core filled concrete blocks, Durastone™ porcelain tiles from Everstone finish the enclosed shower; the only tiled surface finish. External finishes include Barestone prefinished compressed fibre cement sheeting from Cemintel. Concealed single span Zincalume SIPs roof panels from Versiclad with custom Zincalume roof flashing are fixed to all roof areas. Roof drainage runs to concealed 4000-litre above ground storage tanks.
Flooring
The clear sealed concrete ground floor slab and mass concrete internal stair are finished with a steel trowel. The main living level is framed with engineered timber beams and covered with 19-millimetre engineered cementitious composite board from Ubiq. The upper level floors and stairs are covered in 100 per cent wool carpet from Cavalier Bremworth over 19-millimetre particle board sheet flooring.
Glazing
Custom double-glazed (argon filled), spotted gum timber sliding doors and bifolding windows enclose the main volume with uPVC doubleglazed (argon filled) fixed and casement windows to the ground floor bathroom.
Heating and cooling
Glazing is oriented north for the winter sun. Fixed welded wire mesh external screening supports deciduous planting to provide summer shading. In winter, the sun is allowed to penetrate through the screening and deep inside the main living volume. Effective cross ventilation removes the need for artificial cooling aside from two ceiling fans in the upper level bedroom. Large double-glazed, operable sliding and bifolding windows and doors allow heat to be flushed out in the summer months and stored in the cooler months. In winter, the highly insulated floor, wall and ceiling panels seal the space allowing solar heat gain to be stored, which reduces the need for additional heating
Hot water system
Hot water is provided by a 20-litre continuous flow gas hot water system from Rinnai.
Water tanks
Rainwater from all roof areas is directed to the 4000-litre under deck water tanks which provide water for toilet flushing, washing machine and garden irrigation.
