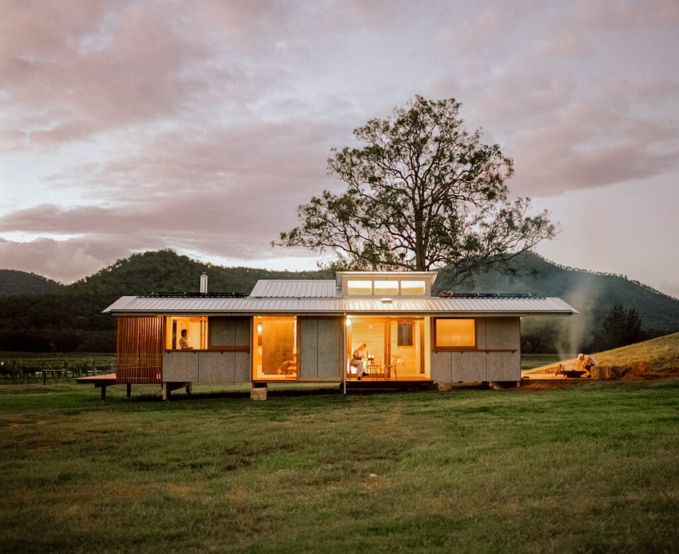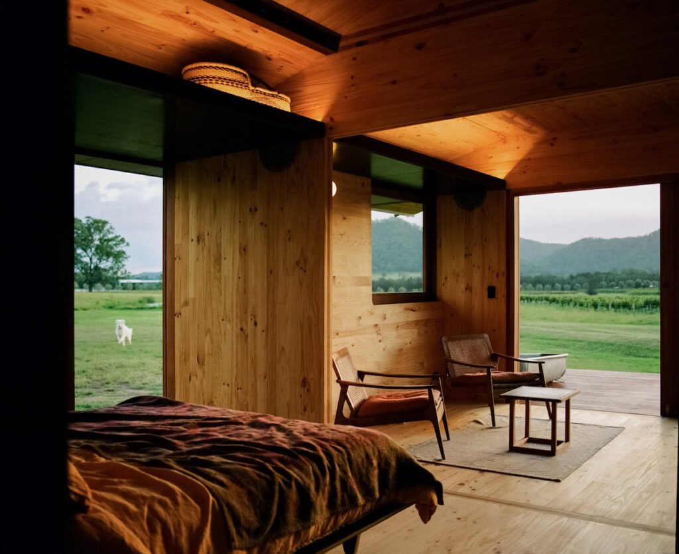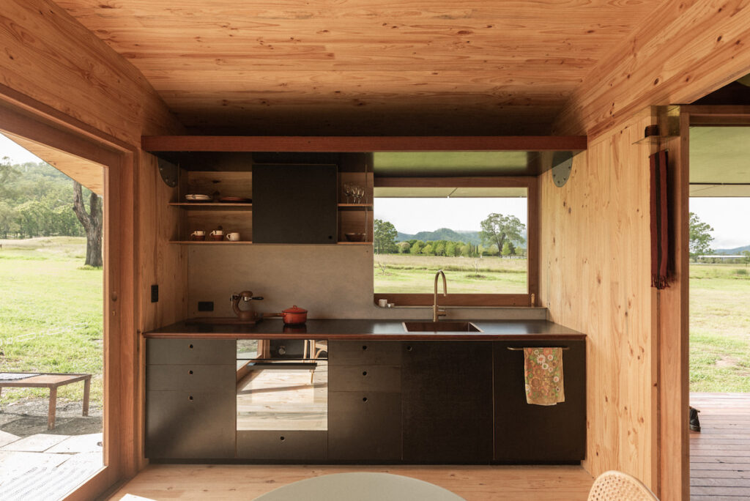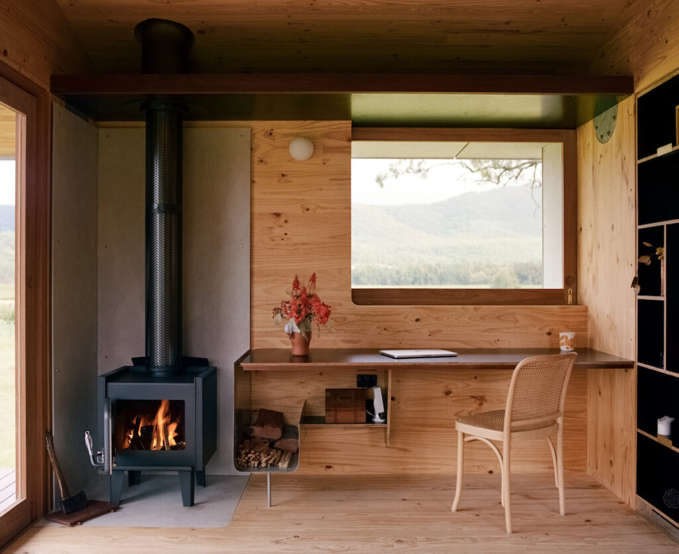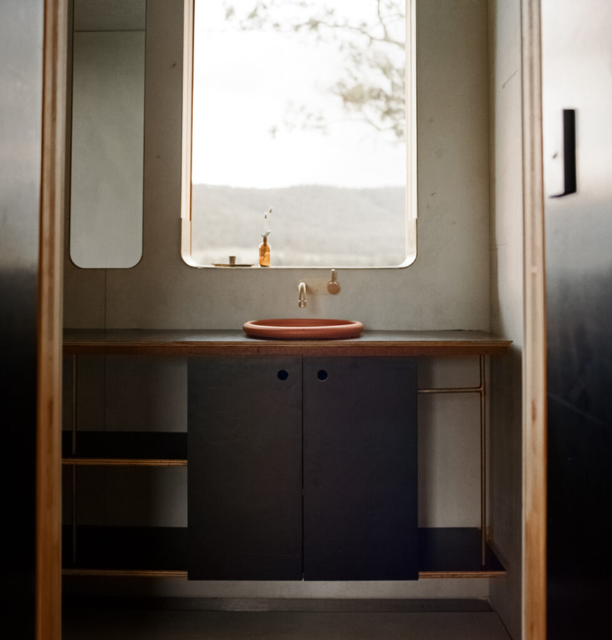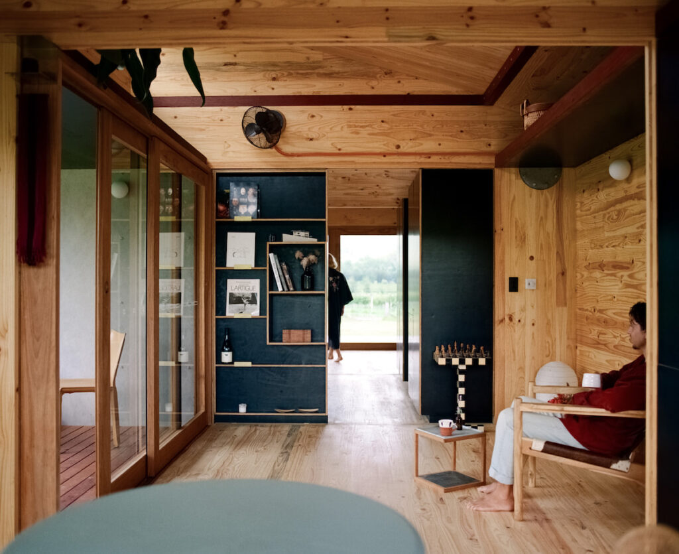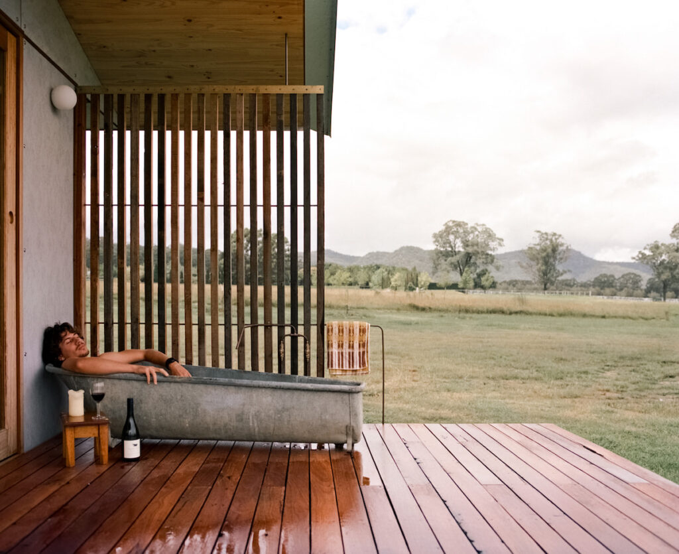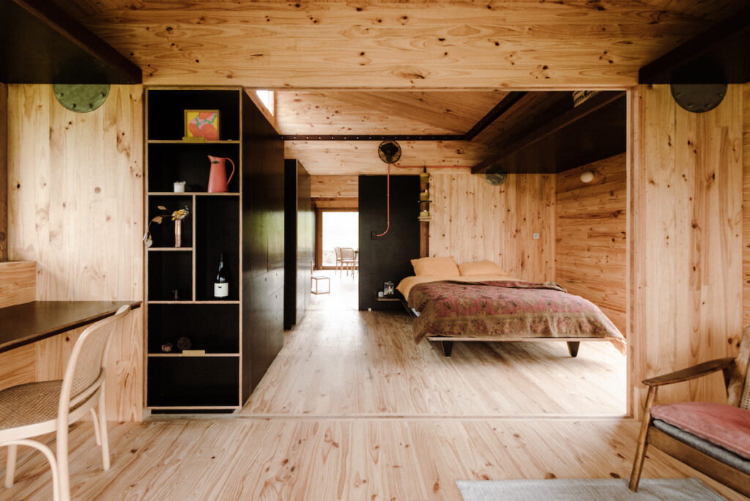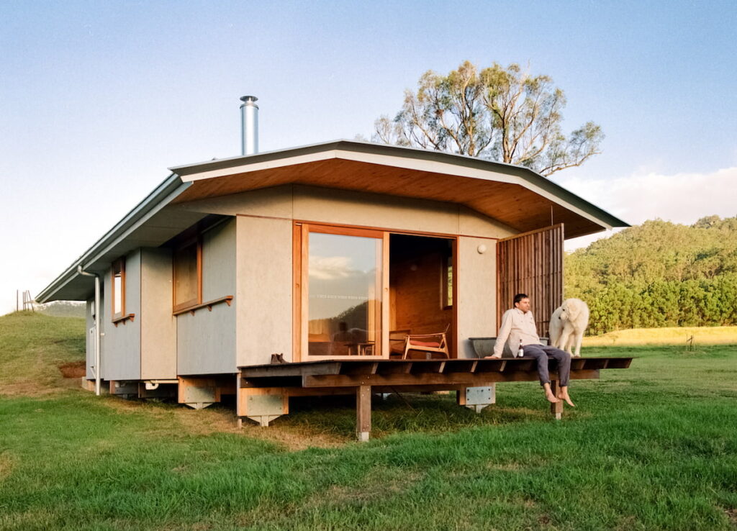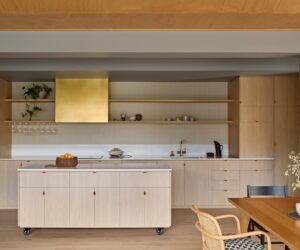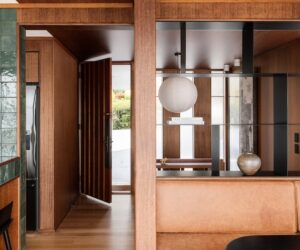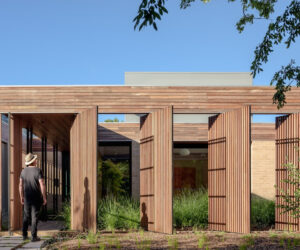Future House—Architect-designed Prefab House ‘Dimensions X’
An architect-designed prefab house, called Dimensions X, is both affordable and sustainable, with the first prototype already built at the Krinklewood vineyard in NSW.
Sustainability and affordability are two key issues in housing today, and a new prefabricated house called Dimensions X is proving that both are achievable. A collaboration between Peter Stutchbury Architects and entrepreneur Oscar Martin, Dimensions X is a series of sustainable, affordable and beautiful prefabricated homes with OM-1, the first prototype, built at the Krinklewood vineyard in the Hunter Valley, NSW.
Dimensions X is the product of Peter’s 40 years’ experience in the architecture industry, and Oscar’s recent foray into building. Oscar experienced the inefficiencies of the building process (delays, cost and waste) at his house in Bondi, until the prefabricated wall panels arrived and went into place in a single day. “It suddenly resembled a house and I wondered why the rest of it couldn’t be built that way,” he says. He partnered with Peter, and has worked closely with lead project architect Alejo de Achaval to develop the prefabricated housing intended to make home ownership more attainable.
Peter and Alejo designed the model with flexibility in the layout and configuration so it can be easily adapted for site and lifestyle. It is based on a module of expressed portal frames with non-load-bearing bracing panels (floors, walls and ceilings) made of XLam cross-laminated timber (CLT), which add warmth and beauty to the home. Every panel and component is standardised but with numerous options for configuration, allowing walls, windows, roof panels and skylights to be best placed for light, shade, ventilation, privacy and views. “All of a sudden you have this design that you can customise and change to respond to climate, place and orientation,” says Alejo. The building can be extended by adding another portal, or enlarged by moving the walls closer to the edge of eaves. Plus the concrete-free foundation enables the house to be built on any site (rural, suburban, sloping, rocky, wet) without excavation or consequential damage to the land.
The Dimensions X prototype, OM-1, is four portals (57 square metres) providing open-plan space for the living, dining, kitchen and bedroom, plus bathroom, study and three balconies. “It’s a small house, but it’s designed to maximise space, benefit and storage. If you look back at Peter’s work, you can see all these tricks and know-how come into play,” says Oscar. Incorporating the eaves into the interior of the house is one trick that is key in the design. In addition to protecting the building, reducing maintenance and helping with passive cooling and heating, the eaves provide storage the length of the building and free up floor space.
Recurring details are also born from efficiency and function. XLam cuts the CLT panels with rounded corners for the window frames. A right angle would be an additional step. “We wanted to leave the rounded corners because it’s beautiful like that. But it came from a standard building requirement and then removing excess work,” says Alejo. Rounded corners are then continued in the metalwork beneath the desk and the cupboard handles.
Similarly, the holes in the joinery serving as cupboard or drawer pulls originate from efficiency. “Instead of adding another element and cost, a simple hole in the carcass is sufficient,” says Alejo. It also continues the motif of the circular plate connecting the columns and beams, which is also functional but detailed in a beautiful way.
Ten different houses will be built at Krinklewood so potential buyers can view and experience the homes in various configurations. Determined to simplify the entire process, Oscar is developing a website so buyers can order the house online. They simply select the individual elements to create a house for their site, lifestyle and budget, and choose from a range of finishes, materials, and modular joinery. Wall and roof panels can be changed or moved on site if needed, and pre-cut holes in panels and joinery provide access for plumbing and electrical services, eliminating room for error. Buyers will also be able to select add-ons such as solar panels, composting, rainwater tanks and more.
All components arrive in a flat pack on a single truck, and can be constructed in six weeks by any builder. Due to COVID-19 restrictions, Oscar and Krinklewood sommelier Pierre Toumanoff built most of the house after the frame had been constructed. The process provided Oscar with the opportunity to understand exactly how it was built, what skill level was required and where the design could be fine-tuned to simplify construction. This feedback has gone into refining the design of the second prototype, also to be built at Krinklewood.
Dimensions X sources local materials and products wherever possible, and is partnering with sustainable companies. The team is also working with these companies to help them develop more sustainable products for Dimensions X and the industry in general. “Every decision we make is based on how we can do it as sustainably as possible. We’re on a journey to create the world’s most planet-friendly sustainable architectural house,” Oscar says.
Specs
Architect
Peter Stutchbury – Design architect
Alejo de Achaval – Project architect
Owner/Builder
Oscar Martin and Pierre Toumanoff + Hinton Homes
Location
Wonnaura Nation. Broke, NSW.
Passive energy design
Each Dimensions X prefabricated house is designed to adapt to site and is flexible according to the landscape. Systems are made to adapt to orientation, a flexibility that is unusual for prefab houses. Standard door and window systems can interchange to manage light and sun. The houses are made with no waste and are designed for minimal energy consumption. 57m2 is designed to feel like 100m2. They have generous eaves, a portal system for expansion and contraction, and a variety of joinery inserts. Skylights rotate 360 degrees in four segments. Assembled on site using a rattle gun, each house is not a sealed box, it is connected with natural systems which is good for wellbeing.
Materials
The Dimensions X is made using prefabrication models, 3D printing, off-the-shelf products and CLT technology, with each house produced in a factory with 30 years of guaranteed supply. They are a carbon-sensible, recyclable and easily-managed building typology, and is expressed throughout the interiors as a finish. CLT comes with battens fixed to the external face ready to install services and cladding three days after erecting and connecting all panels. All hardwood and softwood used was reclaimed timber. Cladding can be optimised to suit any need or requirement. In this case, we explored compressed fibre-cement sheets (CFC) made in Australia. 100% Australian made products were specified where possible and recyclable materials were prioritised above costs. The sustainability and carbon emission reports of each material were scrutinised when choosing off-the-shelf products. Made with non-toxic finishes throughout.
Flooring
Structural CLT is used as a floor finish but the design also offers flexibility to drop these to suit any other floor finish desired e.g. hardwood flooring.
Glazing
Australian hardwood frame doors and windows. Clear single-glaze sufficient to comfortably pass Building Sustainability Index requirements in NSW.
Heating and cooling
Cross ventilation along with fans help further manage temperature for cooling. Fireplace can heat up the whole house in about 17 minutes. CLT acts as internal thermal mass to retain heat. A small footprint means low energy use and facilitates cooling and heating with passive principles very efficiently.
Hot water system
Hot water electric storage tank system. Hot water storage capacity can suit any need and requirement – smaller options advised for faster heating times and consciousness of water usage. Water tanks 100 000-litre rainwater tank as part of a broader masterplan where 10 additional Dimensions X prefabricated homes are going to be erected. To the general public, tank sizes and requirements can be met to suit needs and site constraints.
Energy
100% off-grid solar house. 10kWh battery. All appliances are electric, no fossil fuels, nor connection to energy grid.
