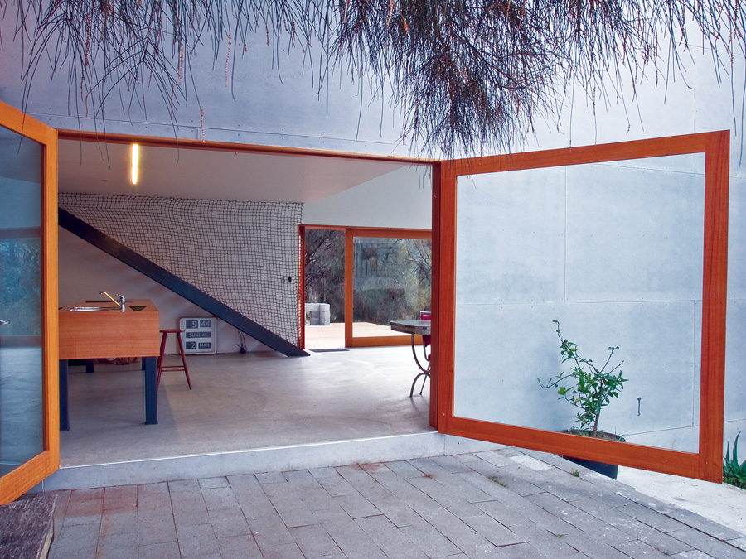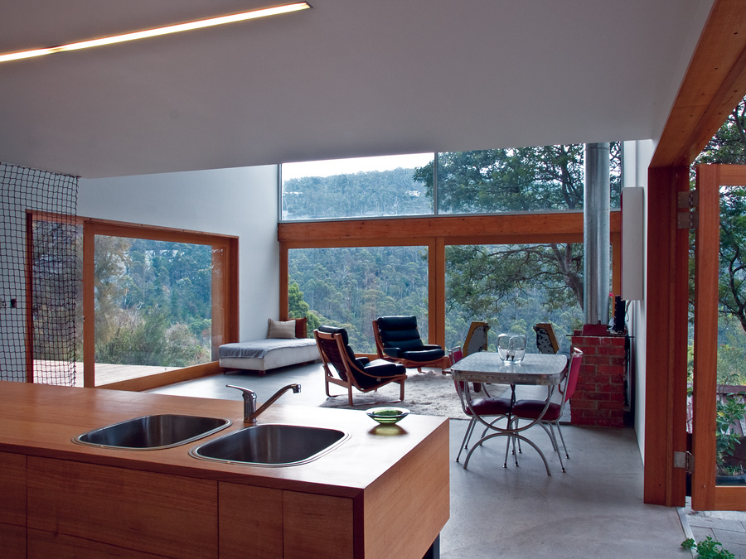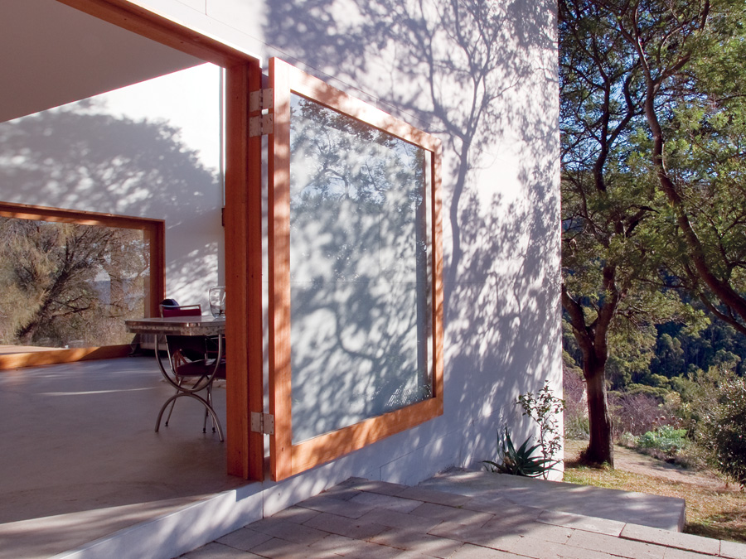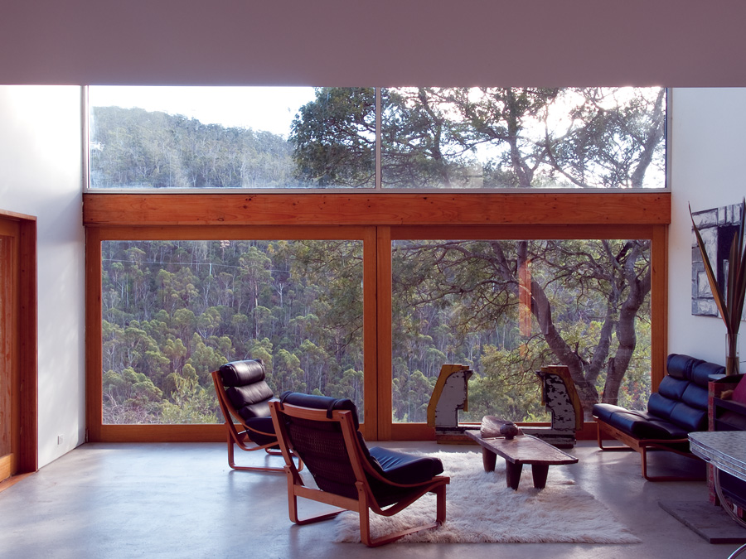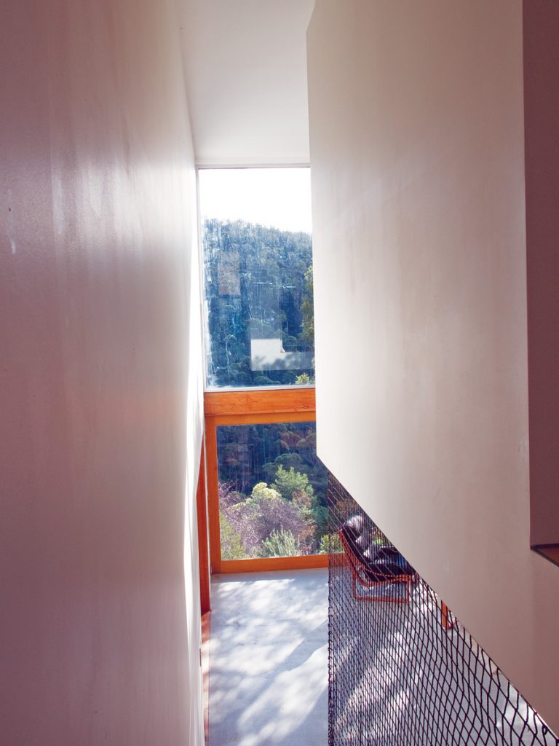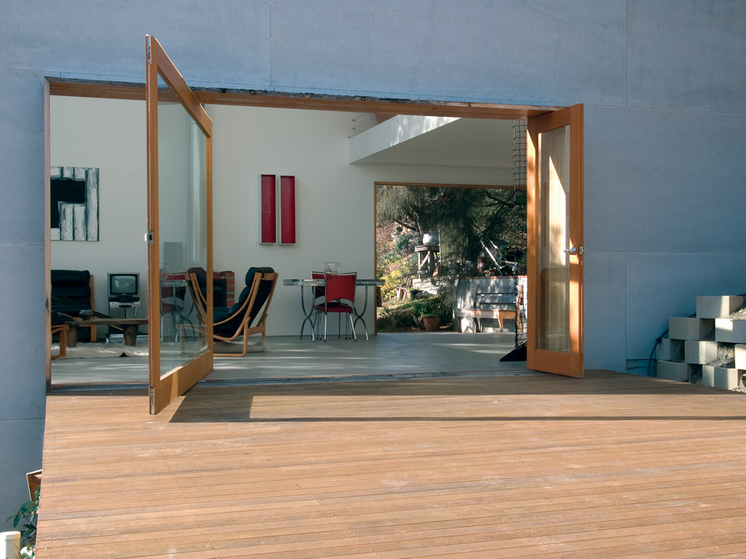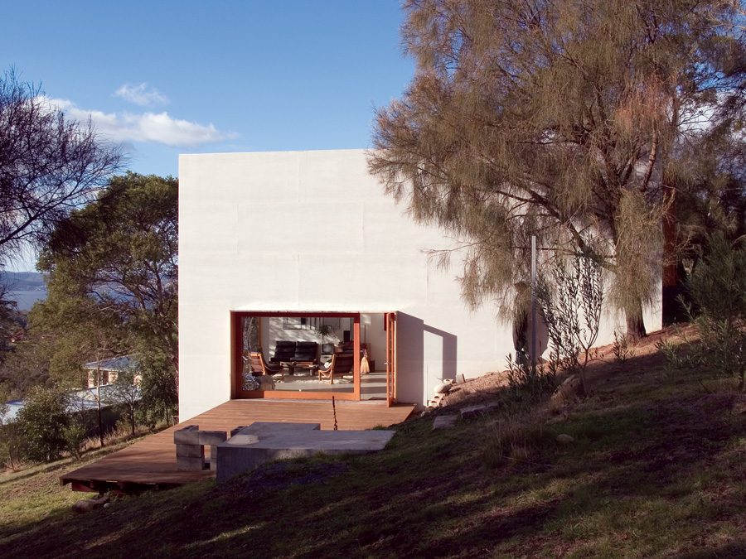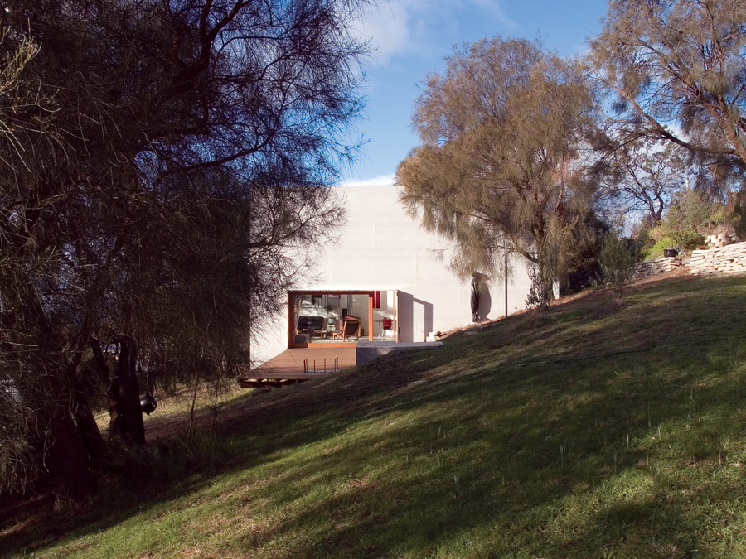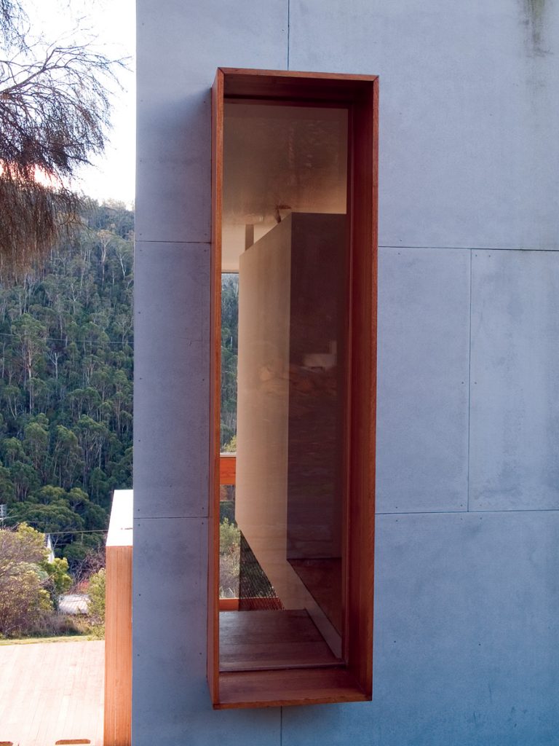Framed
Like most architects, Richard Loney experimented a bit with his own house. Susanne Kennedy visited his glass-walled box hunkered into a valley in Tasmania.
Prior to training as an architect, Richard Loney, of Dock4 Architects, worked as a shipwright for 10 years. This equipped him with the skills to build, as well as design, his Bonnet Hill home: a simple two-storey, cement clad box that sits on a north-facing bank on a large rural site.
“A site with a northern aspect was a priority for me,” said Loney, “and shelter from the cold frontal weather is vital in Tasmania.” Thus, the site was selected first because of its environmental assets and Loney’s open, clean design followed.
The house design has clearly pivoted on the sense of spaciousness one feels when looking out on water, only the expanses here are valley and sky. And despite Loney’s building boats for a decade, there is only the distant glimmer of water, and curves are left to the drooping She-oaks.
The building was dug into the bank to enhance the shelteredness of the location with no residual sense of confinement. In fact, the house is open on three sides: immense glass pivot doors on the eastern and western sides fold the interior out into the landscape and vice versa. As they glide to the perpendicular the doors frame another natural scene. To the north a tableau of the historic local Shot Tower nestled in the valley fills double-storey glass.
Downstairs is a double-height living area with the kitchen located to the rear and pantry and laundry concealed behind that. A cantilevered loft, containing bedroom and bathroom, sits above the kitchen. With the exception of the bathroom on the upper level, all areas are privy to views and ample natural light.
Two areas offer cosier spaces and a contrasting sense of enclosure to the openness of the rest of the house: a tiny sitting area off the upstairs bedroom/bathroom and a smaller courtyard off the kitchen surrounded by growing citrus trees.
Loney has played with interior and exterior volumes to dramatic effect here. The expansiveness of the tree-filled basin framed in each window and door contrasts with the modest dimensions of the house which occupies just 100 square metres of the 1400 square metre site.
The materials used throughout are durable, limited and mostly low-cost; they are also often recycled and unfinished. Timber features such as doorframes and kitchen benches were made from studwork off-cuts and higher quality materials were reserved for the openings. The retaining wall by the driveway was built from recycled crushed cement blocks sourced from demolition sites.
Cement cladding on the exterior walls is in keeping with the house’s raw simplicity and the material had a number of other benefits. “The tiles are modular, cheap, straight off the factory floor,” explains Loney. “And they require no maintenance. But one feature I didn’t predict was the way the surface picks up the light and reflections of the She-oaks, which is beautiful.”
One of the house’s most striking aesthetic attributes is the way it showcases the changing light, casting shadowy projections like dynamic filigree onto any surface it can reach.
Floors are simple plywood on the upper level, while concrete was used downstairs. The latter is unpolished, “straight off the trowel”, to achieve a matt, veined finish.
Loney has explored the softening effect of fabric in his home where curtains are used instead of doors on the bedroom closet; weed cloth can be pulled across to enclose one side of the courtyard space for privacy, and boat netting walls off the stair.
The Zen design is complemented by spare decorative elements: industrial and hand-made objects – clay vessels, large moulds, an African carved timber coffee table – abstract art and streamline retro furniture. The kitchen bench, reminiscent of a broad Shaker work table, is also in keeping with the modest aesthetic.
When I arrive, the house sits in mist, and an hour later it is bathed in sunshine. All the while we have been sitting outside. The site’s shelteredness makes it a good vantage point to appreciate the weather’s transitions without being at their mercy. As Loney points out, “It is pretty rare to be able to live inside and out all year round in Tasmania.”
To minimise the house’s footprint, the building was constructed around immediate needs, while allowing for possible extensions in the future. All glass has been double-glazed to maximise thermal gain and on bright winter days the sun reaches deep into the interior and the living space temperature remains at around 16 degrees. A wood heater and back-up floor heating that can be isolated in three panels has also been installed.
The architect’s conservation principles were another important influence on his design which sensitively positioned the house in the existing landscape, between two She-oaks and a Silver Wattle, and
remnants of the local convict history. The site has foundation stones for convict cells, traces of a settlement road and sandstone mining and the original prickly Hawthorn tree boundary that imprisoned convicts, all of which were navigated in construction.
The Silver Wattle became an important feature in the foreground of the north-facing view. “It is nice to watch it change with the seasons as the birds and possums come and go,” said Loney.
Architects often see the construction and design of their own dwellings as an opportunity to tinker with experimentation, and Loney is no exception. Many of the elements he explored in the design and construction of his home have been or will be refined and used in client projects, including the use of fabric, the large glass pivot doors and manipulation of volumes as well as the use of durable low cost materials with some modification.
As Loney explains: “The valley is not too vast and the site has a peaceful, settled feel.” And the remarkable achievement of the Bonnet Hill project, which is greater than the sum of its parts, is the way it not only preserves but showcases these special qualities.
Specs
Architects
Dock4 Architecture
Designer/Builder
Richard Loney
Passive energy design
Site was selected because of its environmental advantages,
northern aspect and sheltered from the cold frontal weather. Double-glazed north-facing wall creates a large area for thermal gain. Little soil or site damage due to working with established landscape and careful placing of building within existing vegetation. To maintain a small footprint the building has been constructed for immediate use and efficient use of space; extension possible if required.
Materials
Durable raw materials that require little or no finish, timbers finished with oil. On site sewerage treatment system. Rainwater collection tank. Backup heating sources: timber fire, with firewood sourced from the site or neighbouring properties, and electric floor panels which can be isolated in three sections but seldom required due to previous feature. Recycled materials used throughout: retaining wall material (crushed concrete) sourced from demolition sites and stacked at base of driveway; all exposed timber (except actual doors) has been recycled from house stud work.
