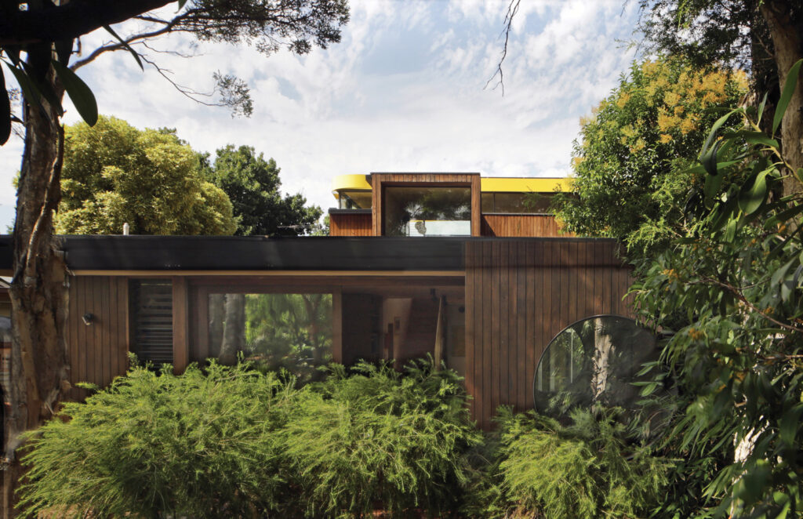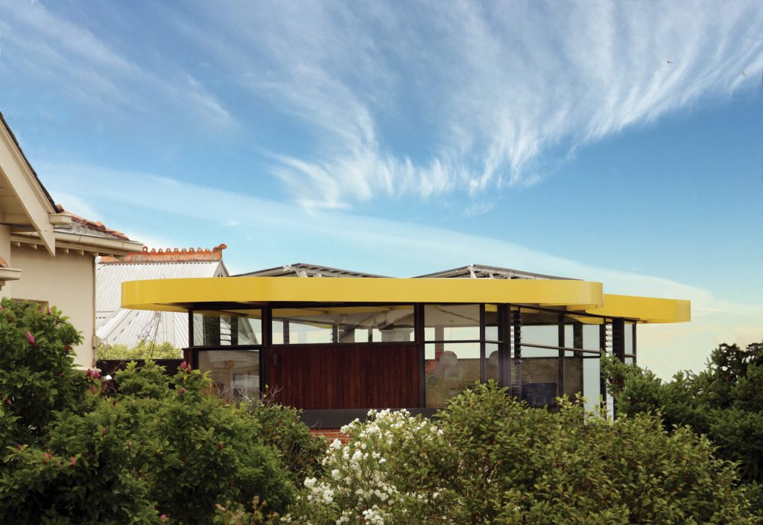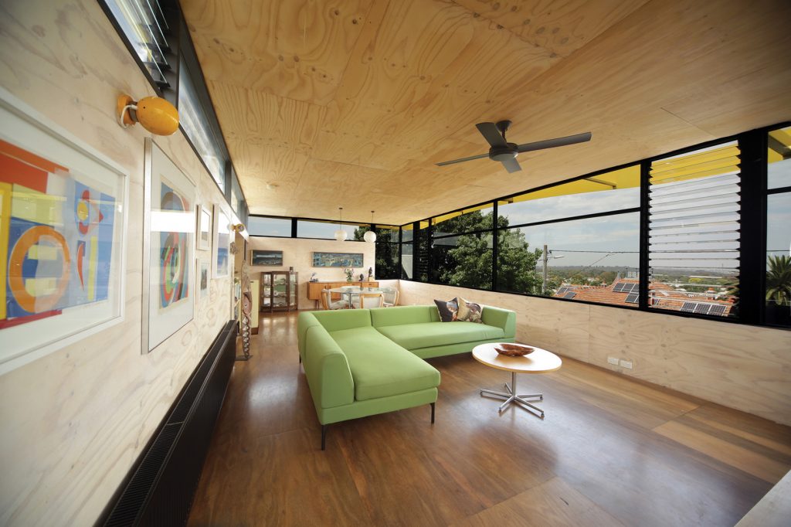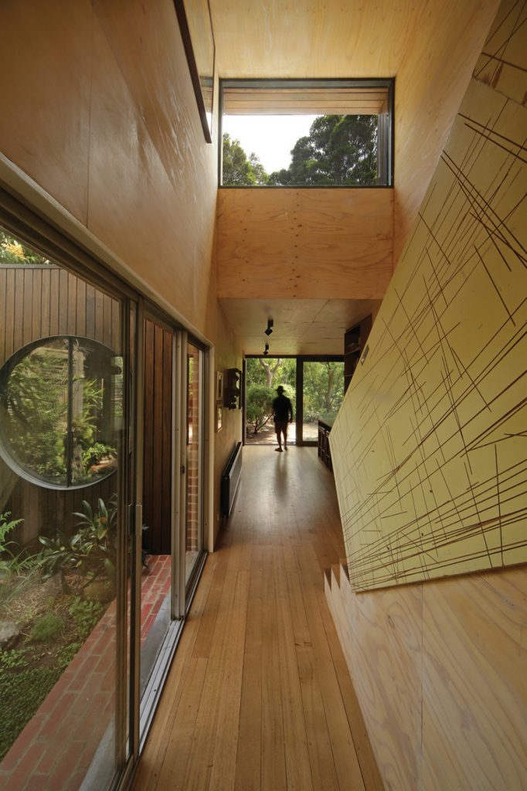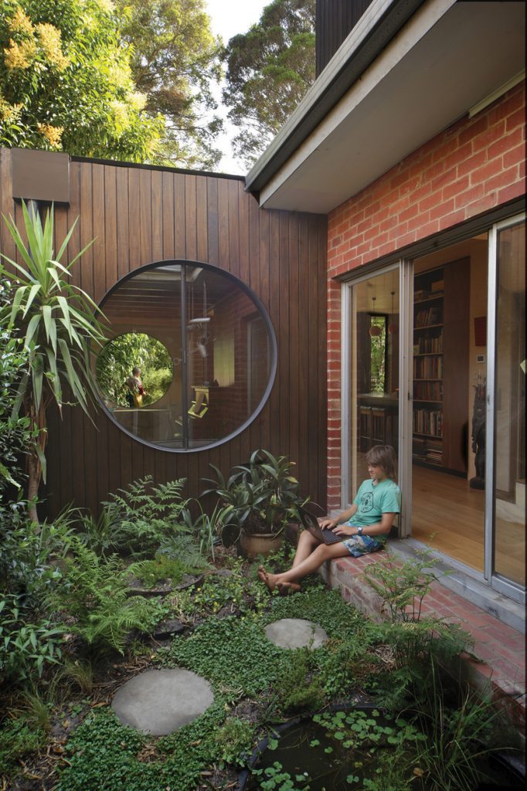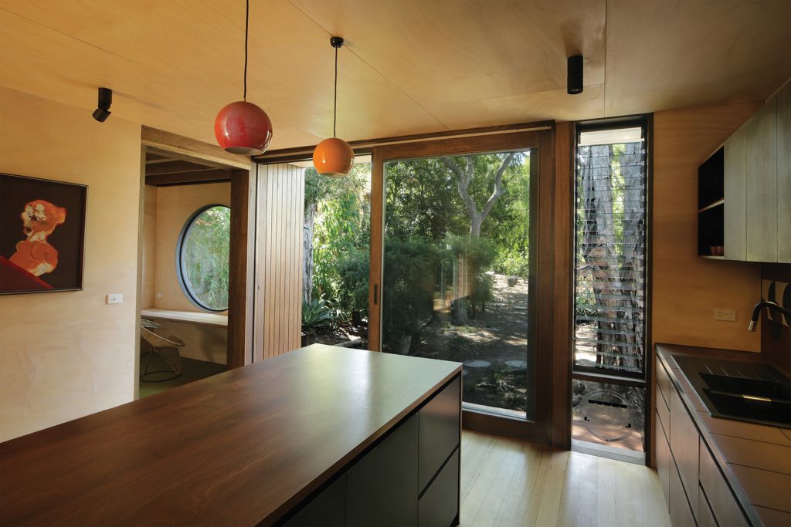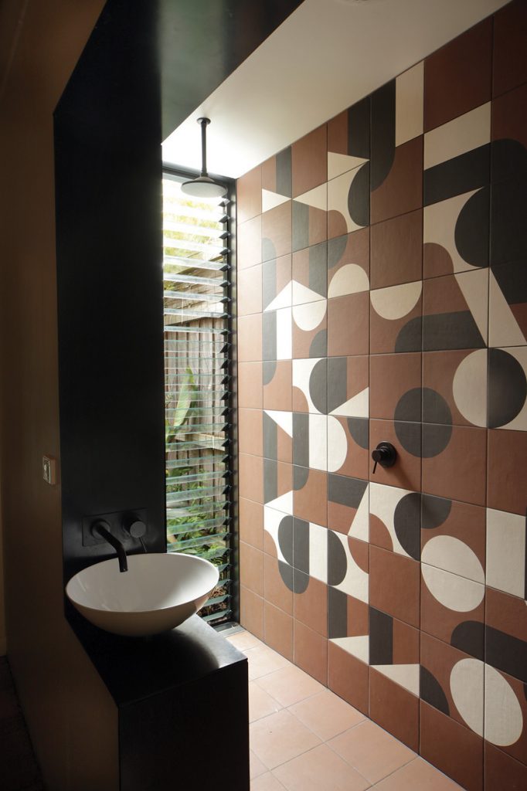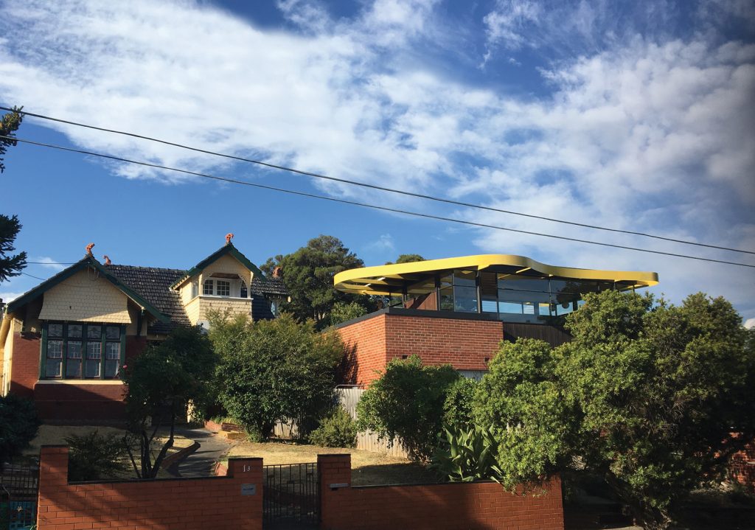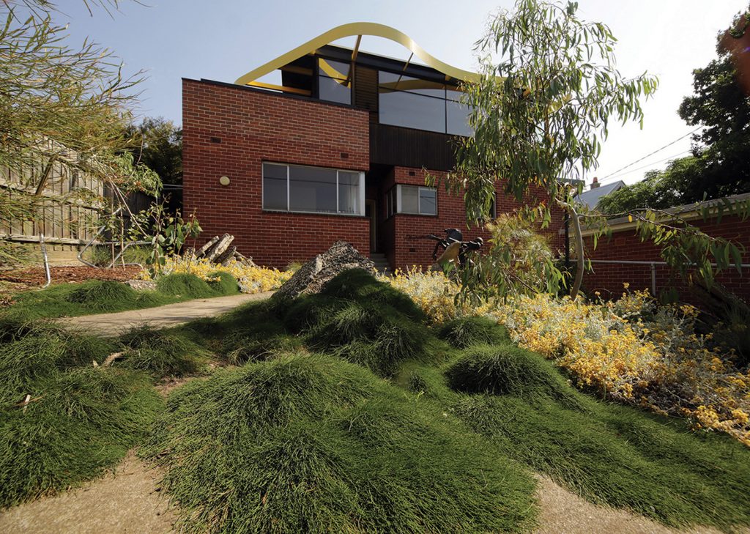Finding Treasure
The worst house on the best street is transformed into a lively, modernist-inspired home by Bellemo & Cat.
At the highest point of Ruckers Hill in Northcote, ornate Federation homes on 1000-square-metre allotments flank a narrow cul-de-sac. “Merridale”, the most prominent of these properties, had been crudely subdivided in 1964. An unconventional L-shaped block was formed by carving off the eastern boundary and a large chunk of the front yard. On to it, the owners built a single level, flat-roofed, brown brick bungalow that reflected the utilitarian design values of the time. Named “Wirrawilla” it sat humbly amongst the heritage grandeur for the next 50 years, becoming known to locals as the “Toilet Block”.
A call from friends, to say the “worst house in the best street” in Northcote was for sale, piqued the curiosity of Michael Bellemo and Cat Macleod. The pair are life partners and principals of Bellemo & Cat, a design practice whose work spans both residential and institutional architecture, urban design and public art.
Upon inspection, they were immediately effusive about the untapped potential of the property. The addition of a second level would provide unimpeded city views, which they confirmed by climbing onto the roof of the existing house. The original home was ideally oriented on the site to maximise passive solar design and in well-built, solid condition.
“It suited us that it was an ugly house with a flat roof, as it meant it was an easy build,” declares Michael.
The pair purchased the home, and stage one of the extension – comprising of a second level directly above the existing – was designed, approved through planning and built in the first year.
“We literally peeled off the roof, added some more joists between the rafters and put this pavilion up,” Michael explains.
Consideration of how to contextualise the modernist box within the neighbourhood was paramount. The Queen Annestyle was characterised by ornate gabled roofs adorned with fantastical gargoyles and dragons. The design intent was to “honour the genre and raise the standard of the modest brick bungalow to the same level of exuberance”.
A steel, curvilinear ribbon wraps the box in vibrant yellow, appearing to hover beyond the structure. Initially sketched by Michael on a piece of newspaper, the cloud is a simple way to elevate a modest structure to another level, on par with the surrounding homes. It is a nod to the flourish and decadence of the street, without losing sight of the home’s modernist heart. The pair describe it as “a combination of a Noguchi table and a passing cloud”.
The new upstairs living space appears to float above the street. From outside, glazing on all sides allows a view through the building to treetops and sky beyond. From inside, a jawdropping 180º view stretches from Melbourne city to the Dandenong Ranges. The building’s massing is pushed to the east, allowing breathing space between Merridale and Wirrawilla. Balconies on the homes are a point of contact, and the two households chat over the balustrades and enjoy each other’s music on warm nights.
Cat hates to waste “perfectly good things” and took a resourceful approach to reusing existing features and materials. The new build is clad in salvaged bricks found buried en-masse in the backyard. They kept the horsehair plaster walls, timber floorboards and aluminium windows in the bedrooms. Original timber doors were first used as workbenches on-site and then installed as a temporary balustrade. Hatched with grooves from the circular saw, these ended up looking so good they became a permanent feature. Shafts of concrete, jack-hammered from the front yard, form sculptural features in the garden.
In 2018, the second phase added a new kitchen and multipurpose room onto the back of the L-shaped ground floor, creating a plant-filled interior courtyard. A fish pond cools breezes drawn through the house to upstairs where louvre windows act as heat exhausts.
Inside the surfaces are warm and earthy. Brick, steel, timber, tiles and plywood line the floor, walls and ceilings and form the joinery. Cat created 17 iterations of the geometric pattern for brown and black bathroom and kitchen tiles before she settled on the ideal, seemingly random layout. Vintage light fittings, art and sculptural works create points of curiosity throughout the home. The kitchen is dark like a bar and nestled into the garden landscape. This private and intimate space provides a contrast to the elevated and expansive upstairs, a place for every mood. Throughout the home, small narratives tell of the pair’s cross-disciplinary design approach; part architecture and art, part curation and restoration.
An unconventional property necessitated a different approach. Michael and Cat’s multi-faceted design carried historical and personal narratives alongside modest and flamboyant intentions. Together, they have created a home that is both sustainable and pragmatic yet communicates a palpable enthusiasm and exuberance.
Specs
Architect
Bellemo & Cat
bellemocat.com
Passive energy design
The house is adapted from the existing footprint; however, the new addition to the ground floor has large north-facing glazing to the ground floor living area. The upper floor has high windows around the perimeter which enable north-facing windows for winter sun, east for morning sun and south for the view of the city, the westfacing windows have external blinds for summer shading. The internal courtyard with a frog pond and doors allows this cool sink to help cool the house in summer. As this house is on top of the hill, upper floor louvre windows and lower floor windows and doors are positioned for effective cross-breezes.
Materials
As much as was practical, new materials were sourced from the building as they were removed. The bricks all come from site, the timber in the study, bench and bedroom tables come from studs and old cupboards. The bath was reused, the timber floor (removed to make way for tiles in the new bathroom) was reused in the kitchen. The ground level has adopted the existing hardwood timber floor sealed with Lobadur oil. The new study/multipurpose room has a concrete slab for improved thermal mass. The main volumes are of highly insulated, lightweight, mainly timber-framed construction, with limited steel work and the existing exterior brick walls becoming the new internal walls of the study and ensuite. The interiors feature expressed timber beams, FSC hoop pine plywood sheet. The kitchen joinery is all FSC spotted gum hardwood, Armourpanel ply panels from Big River. All timber interior and exterior is sealed with Livos oil. Paints are low-VOC. External finishes include FSC-certified radially sawn silvertop ash cladding and recycled face brickwork. Concealed Colorbond roof sheet is fixed to all roof areas. The kitchen splashback, bench and bathroom tiles are porcelain tiles Puzzle from Mutina in two different colourways, “Creta” and “Murano” from Urban Edge Ceramics.
Flooring
Lower floor is existing hardwood, upper floor is FSC-certified spotted gum hardwood ply panels from Big River. Study and one bedroom are in New Zealand wool Supertuft.
Insulation
The roof is insulated with R6.0 Earthwool thermal insulation and reflective insulation sheet and sisalation. There’s bulk insulation to walls: 90-millimetre thick R2.5HD Earthwool and polastic thermal insulation sheet to external walls, plus 75-millimetre Earthwool sound control batts to all internal walls for improved sound insulation.
Glazing
All existing windows have been left intact. The new ground floor windows are colonial windows, Australian hardwood double-glazed and stained with Livos. The circular windows are double-glazed steel framed by Drof Hot Iron, the upper floor has thermally broken steel double-glazed and “Breezway” louvre inserts.
Heating and cooling
Glazing is oriented north/east for winter sun, and external shading is provided by retractable screen blinds for summer. The cross ventilation is excellent with the cool sink courtyard enabling air circulation with high upper-floor louvres drawing out hot air. In winter the upper living room and ground floor kitchen/ study are heated from north-facing windows.
Water tanks
Rainwater from all roof areas is directed to a 2500-litre tank, which provides water for toilet flushing and garden.
Energy
A 4.5 kW grid-connected solar power system has recently been installed. An electric car plugs into the garage.
