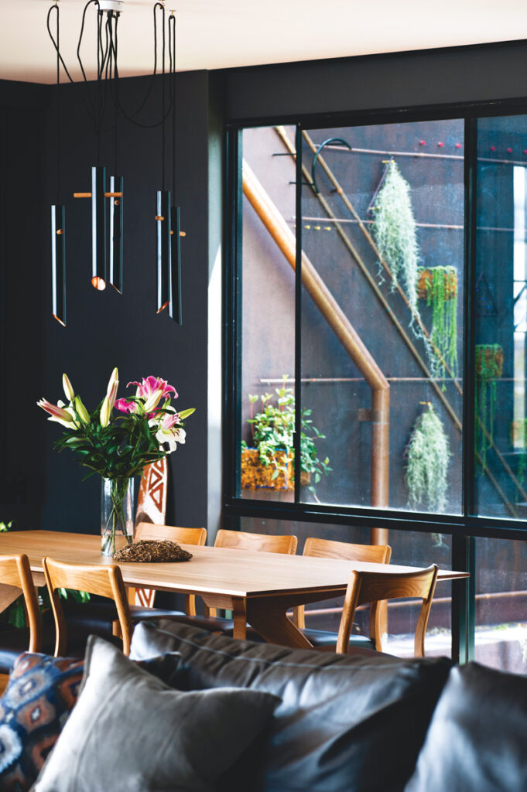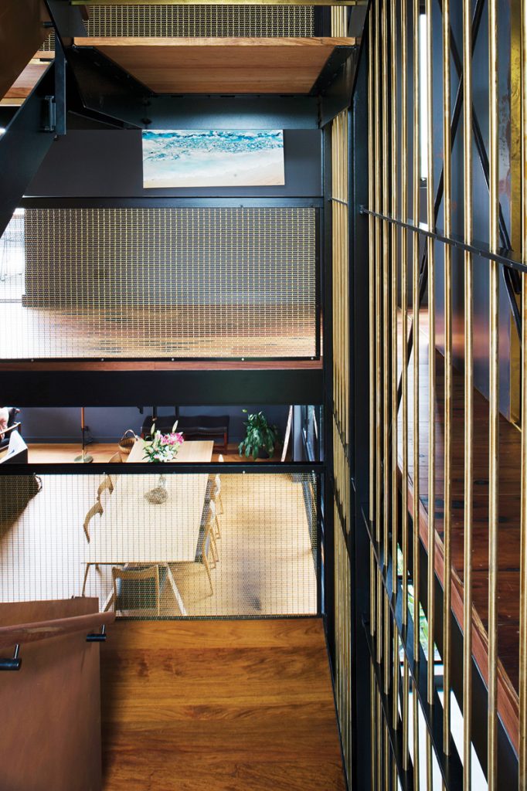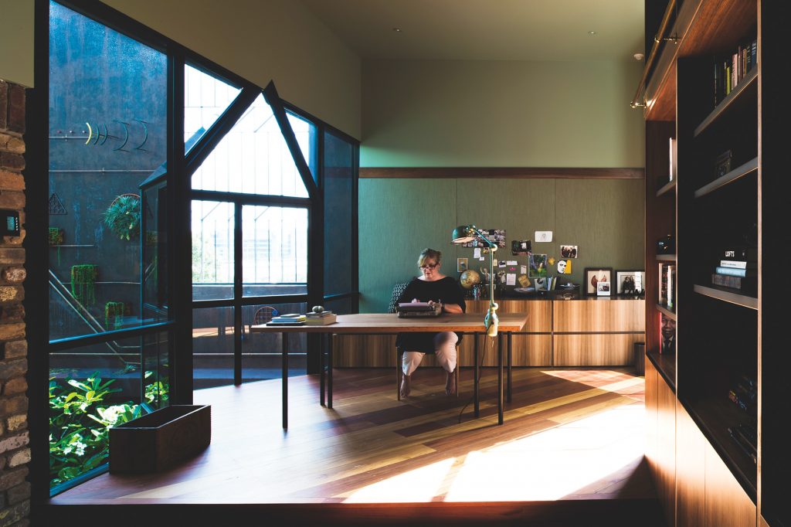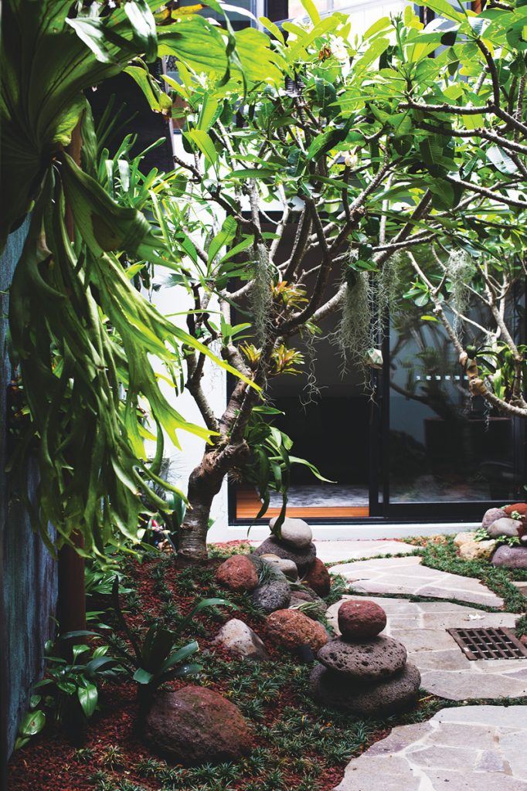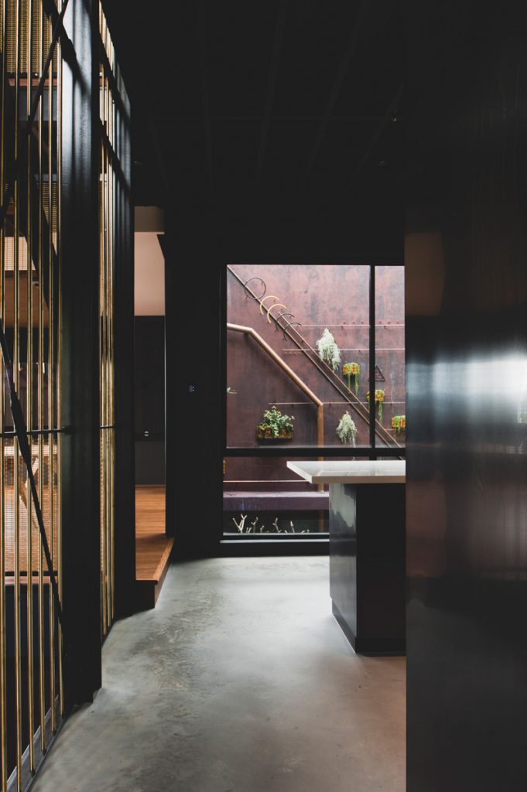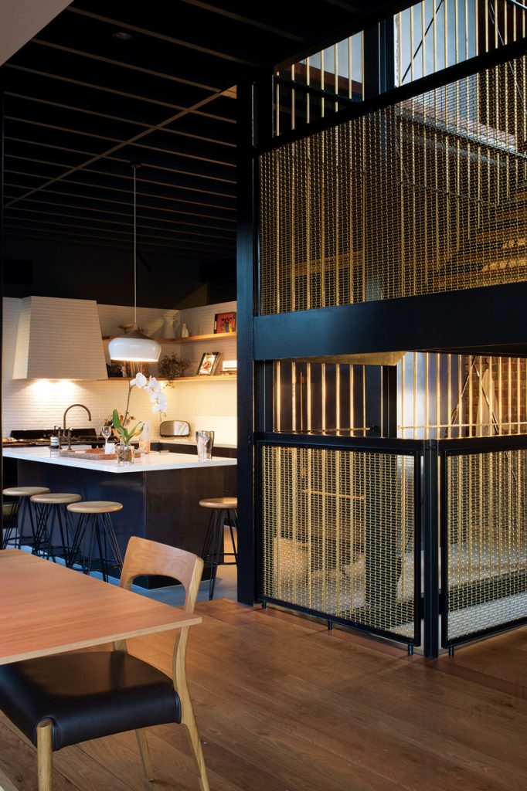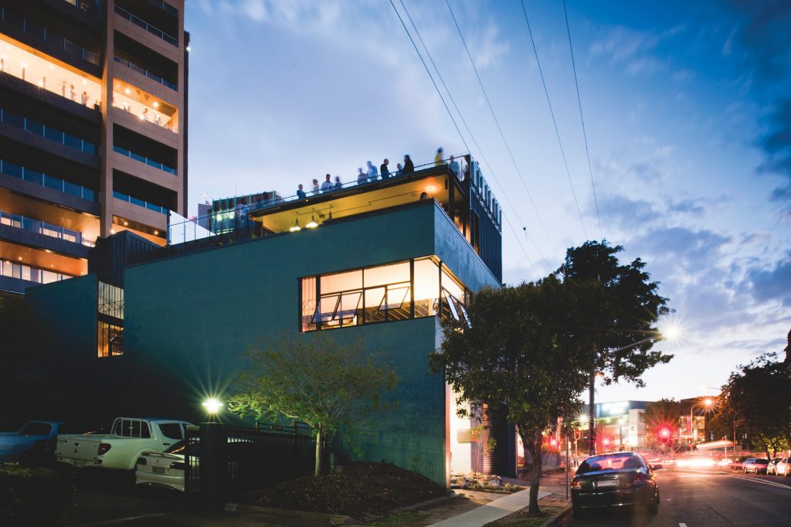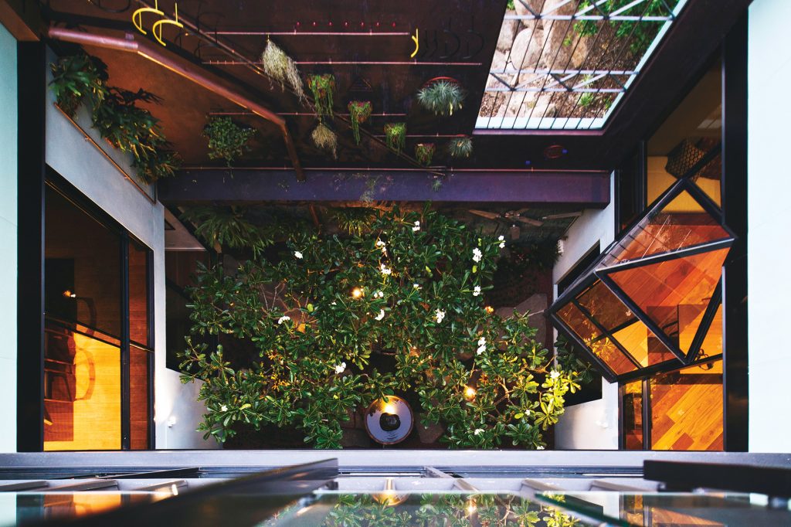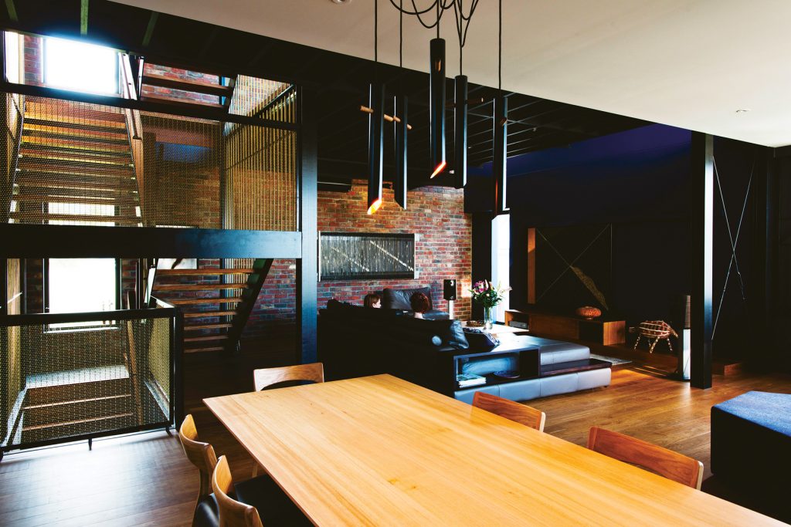Final Chapter
With fabulous views both within and without, a statement internal stairwell and refined use of recycled materials, this conversion on the Brisbane River is breathtakingly good.
The Dock Street residence by Surroundings is an exercise in transformation. The colonial heritage building underwent a significant conversion from industrial shell to an inner city residence in the 1980s, complete with rendered block walls, glass block windows and powder-coated aluminium window building components synonymous with the times. Some 25 years later, a sensitively considered alteration and third-storey addition brings a sense of completion and wholeness to the residence.
As you enter from the street, the sounds of the inner city hustle and bustle fade away and are replaced by the tinkling sounds of trickling water and suspended mobiles in the central garden. This first move effectively shuts out the city and begins the recalibration of the senses. Rising above this garden, designed with Darryl Mappin, is an existing courtyard that allows daylight to pour deeply into the section. The ground-floor guest rooms surrounding this space are planned to be naturally lit, and to enjoy pleasant sounds and a lush green aspect. The frangipanis will deliver a fragrant scent in bloom.
The first floor includes the public part of the program with the living, kitchen, dining and library desk opening onto the central courtyard. A sculptural work of art adorns the courtyard’s perimeter wall and looks back in above the tree canopy to give the kitchen a sense of generous space. The cavernous library lounge is lined with books, bricks and fine spotted gum joinery and supports Cicero’s thought that “a room without books is like a body without a soul”.
The new second floor contains the main bedroom, ensuite and robe at one end and a sitting space and terrace at the other. The terrace is designed as a covered entertaining space enjoying views of the city and river. Solar panels are cleverly installed on the ledge above and a retractable canopy allows full or partial protection from the elements. A generous void binds the sitting space to the living area below and enables visual and aural connections. A watercolour piece enhances the walls, and sliding screens provide entry to the main bedroom with strategically placed views over the courtyard and out to the city, while the bath tub in the ensuite enjoys a clear view of the sky, courtesy of skylights.
The roof terrace has two parts. The first is an open timber deck with a glass balustrade that delivers expansive views of the city, the river and beyond. The second is a fireplace and garden. The presence of water on the introverted ground plane is counterbalanced by the presence of fire on the roof terrace. Sitting around the fire with a view of the Kurilpa and Kangaroo Point reaches of the Brisbane River is a wonderful and enriching experience.
All of this is worked around the existing central courtyard and the carefully considered new stairwell insertion. The stairwell is a genuine architectural element that determines the programatic conditions of the entire plan. It rises up through the building, wrapped in a diaphanous screen of vertical brass rods and mesh. At each landing a view is offered. Internal diagonal glimpses and captured external views of the adjacent park and sky make for a memorable journey between floors. It is impossible not to be curious about what is just around the corner and that is the special thing about this stairwell.
The Dock Street project demonstrates thoughtful material reuse and selection. Existing floorboards have been carefully restored. New recycled floorboards have been installed to the additional second floor. Sand-blasted existing and recycled bricks line the insulated masonry cavity wall to the west, lending smaller service spaces along this part of the plan a handmade character. The new steel structure and timber sub- structure to the second floor and roof terrace are expressed as the ceilings below. The architects’ technique in the reuse of materials and expressed mode of construction arrives at a textured and warm industrial “style” (not fashion) that synthesises the entire building into a whole.
On one hand, the architecture inventively exudes metaphysical qualities. The way in which the elements are harnessed and senses are heightened dovetail into the clients’ engagement with art. Pablo Picasso was quoted as saying that “art washes away from the soul the dust of everyday life”. From the works by local artists on the central and rear courtyards to the clients’ impressive collection, the awareness of art as a prompt for creative thought is ever present. There is a tendency here towards a deeper and richer sense of well- being beyond the components of the building.
On the other hand, the Dock Street residence is a successful project for three central reasons. Firstly, the capability of the architects Suzie, Laura and Jon in working collaboratively with each other, the clients, the consultants and the builder; secondly, the generous commitment of the clients to art and architecture; and thirdly, the capacity of the builder to execute the works with care and craftsmanship.
The team at Surroundings has delivered a distinguished example of how architecture can transform the ordinary to the sublime.
Specs
Architect
Surroundings
surroundings.com.au
Interior designers
Jacks Corner Design Jackscornerdesign.com.au SuperAverage
Landscape
Mappin Design Group darrylmappin.com
Builder
MCD Construction mcd.net.au
Passive energy design
The building is shaded by neighbours to the east and large figs in the park to the west. The concrete block exterior shell and concrete floor slabs, covered by raised timber flooring (ground and first floors) provide excellent thermal mass. Its location close to the Brisbane river puts it in the path of consistent cool breezes throughout the year.
Surroundings determined a strategy of flexible, seasonal occupation throughout. Shaded and breezy places for summer and sunlit, sheltered and cosy spaces for winter. Deciduous trees (frangipanis) create a canopy over the courtyard, noticeably cooling the lower floor spaces but opening up allowing sun access in winter. High ceilings and voids maximise the flow of air through the interior while openings are designed to permit or limit cross ventilation as desired. Two skylights fill the ensuite with natural light while a large skylight in the north-west corner of the house brings light to the first floor living space. Sunlight is filtered through internal blinds and sliding screens.
Materials – natural, recycled and raw
Existing floors were sanded and wax sealed, windows and doors repaired and re-sealed, ceiling panels (from the demolished roof) were repurposed as stacking sliding doors in the ground floor bedrooms. The floor and roof framing of the second-storey addition is engineered timber and timber stud infill walls, all supported by a steel frame. Two storey internal brick veneer skin in recycled brick by Ecobrick. Left raw to patina with use and atmospheric exposure, brass rod, woven brass (Lockergroup Ikon 511 to balustrades), copper (KME Copper TECU Oxide to the kitchen and fireplace). The rear courtyard is paved with large slabs of recycled concrete.
Flooring
Existing timber floors were sanded and refinished in Whittle Waxes‘ Hardwax Oil. The additional timber flooring in the library and throughout the second floor is Northern Rivers Timber’s recycled railway sleepers (creams) also with a Hardwax finish. The existing concrete slab in the kitchen was topped with burnish finished slab. The external dining terrace floor is sawn Bluestone Pavers from Eco Outdoor. The roof decking is Deckwood by Outdoor Structures Australia with Mabons Cellavit Sealant.
Insulation
Under roof metal sheeting – comprised of foil and 75 mm Anticon blanket; under decking and garden – solid panel R2.5 board between the exposed ceiling joists. Foil sarking and R3.5 in second floor exterior walls. Ultra 20 Foilboard on battens north-east wall of library.
Glazing
Aneeta Sashless windows. Additional windows and doors by Bretts AWS. Custom steel-framed door in library manufactured by Steel Design and glazed by Inglass.
Heating and cooling
In addition to the passive heating and cooling, the ageing existing air- conditioning system was upgraded for a system with greater energy efficiency. The fireplace in the library is a Pure Vision gas fireplace. Ceiling fans in the bedrooms, living spaces and library. Rheem Instantaneous Gas Hot Water Unit.
Lighting
Predominantly low energy LED lighting supplied by Inlite, controlled with a CBUS system by Electronic Living. Custom interior and exterior feature lights by Blumen Watts, and handmade ceramic pendants by Laura Pascoe.
Energy
A 2.2 kW grid connected Sunpower solar system with SMA inverter.
