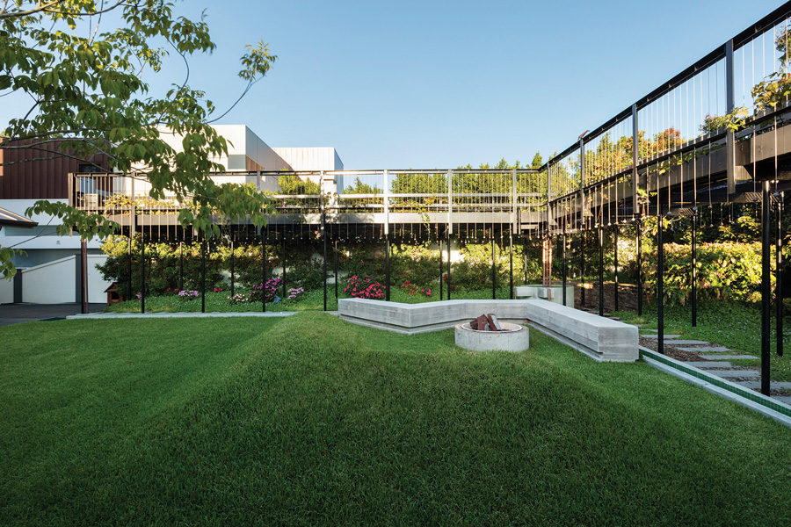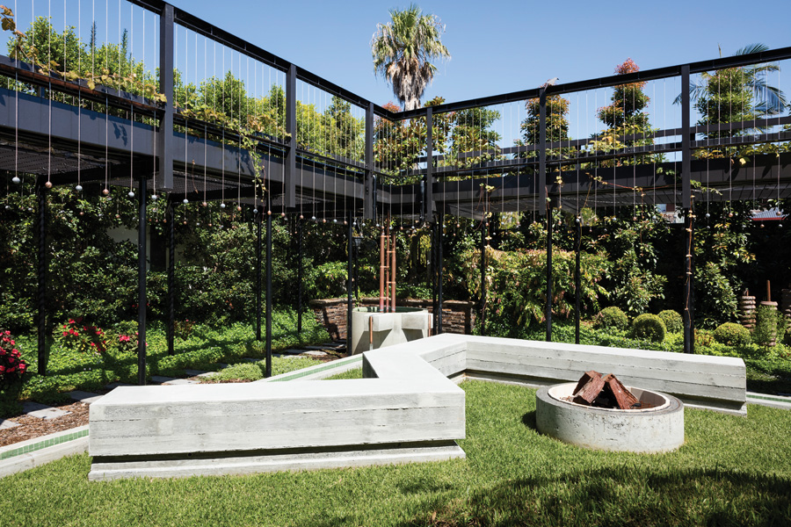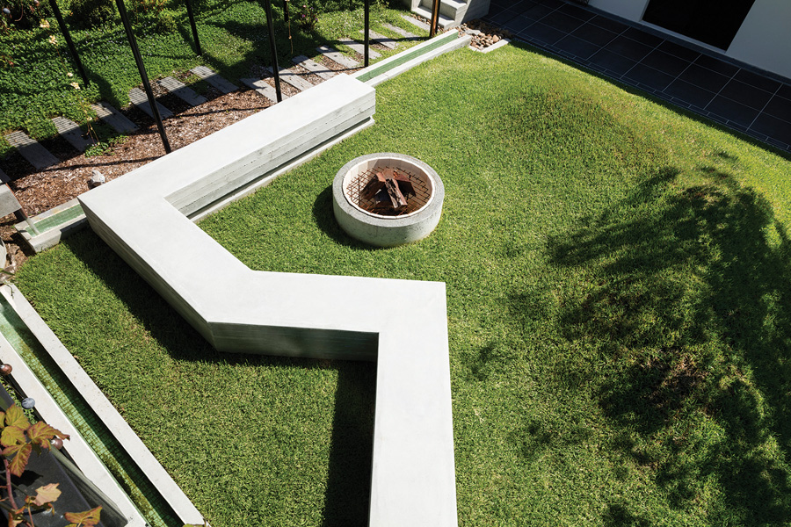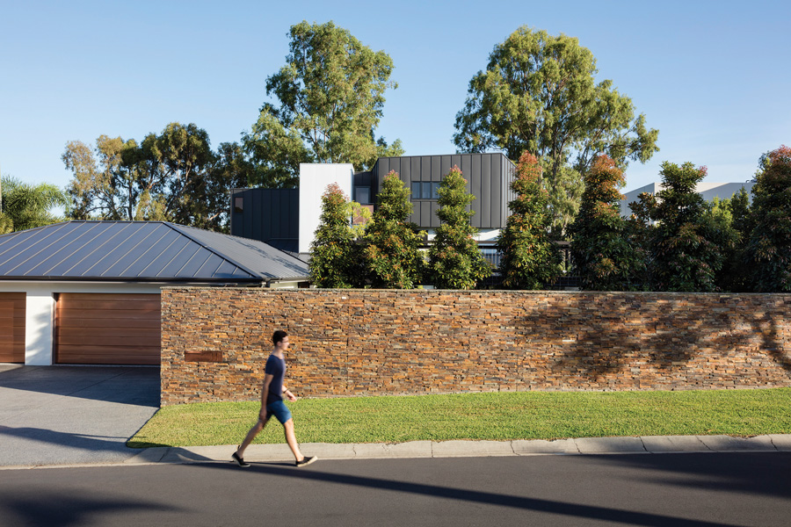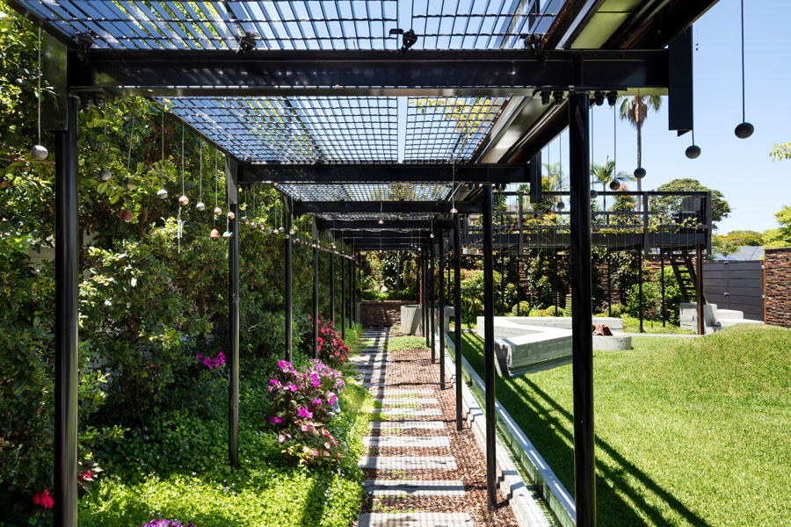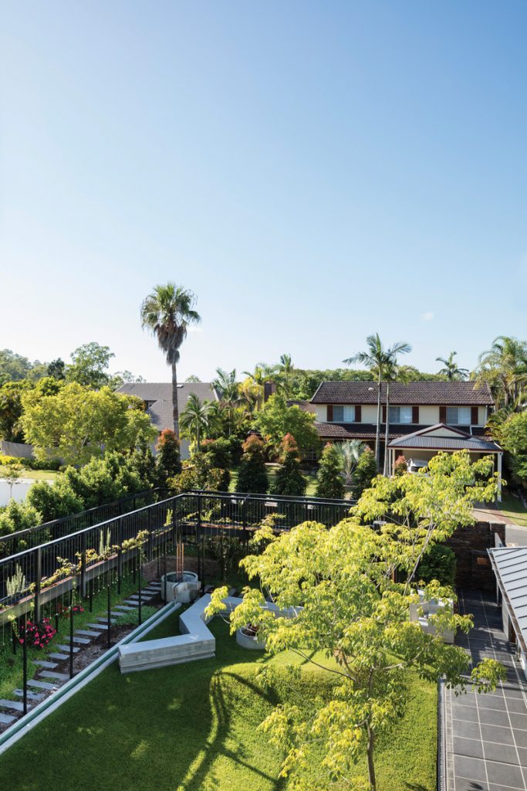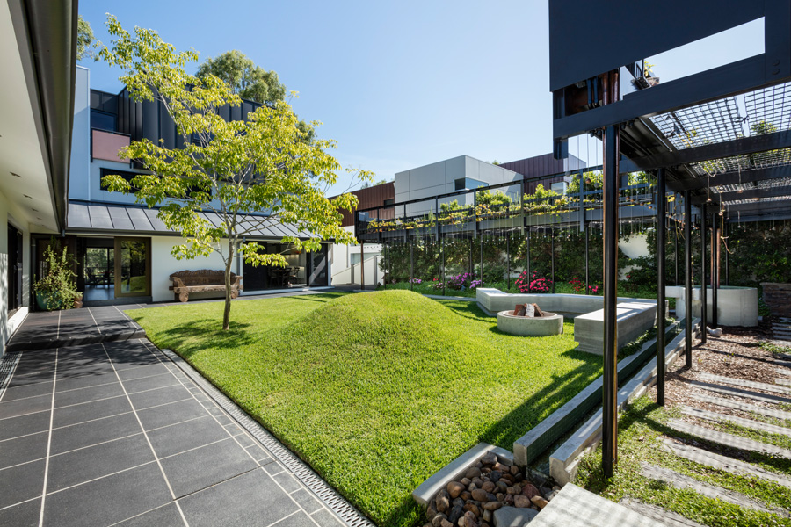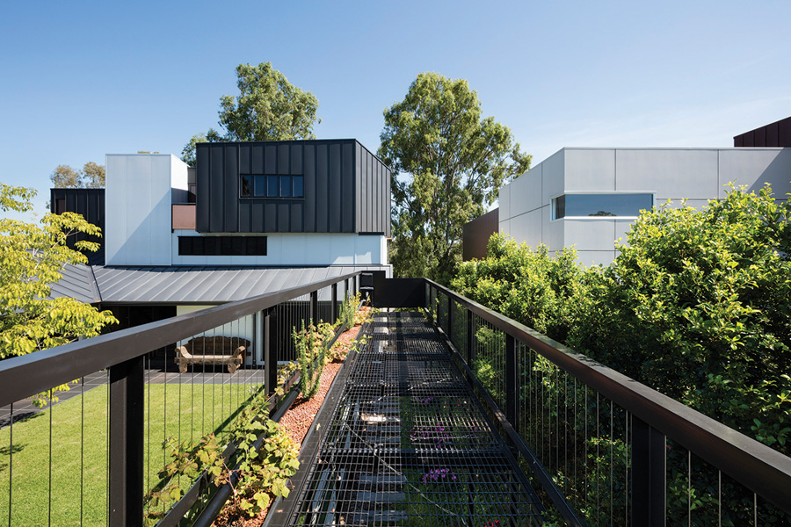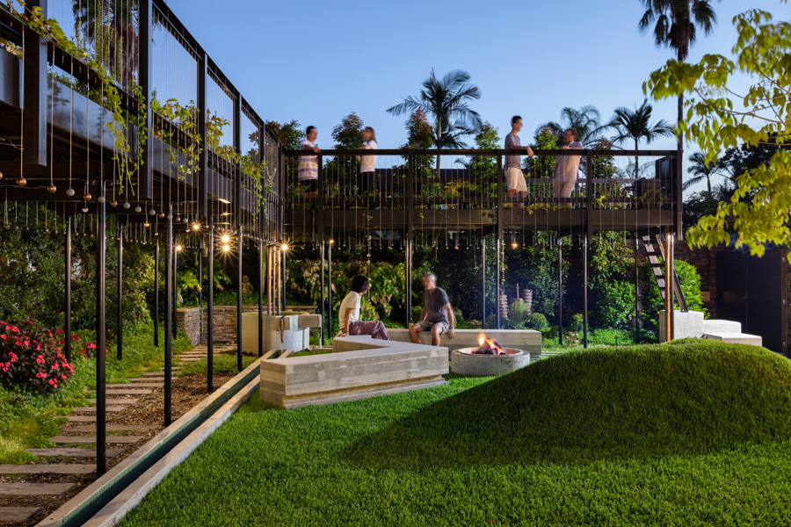Experimental Terrain
Amongst the garage-heavy suburban streets of south-west Brisbane lies a unique garden filled with visual and physical complexity.
Navigating the outer reaches of south-west Brisbane chronicles a journey through winding suburban streets, past generous homes and often less-than-generous gardens. Around here, front yards are typically dedicated to triple garages, high brick walls and manicured lawns.
On an unassuming plot within this “utopian” world, Joseph Pappalardo, director of PARC Office, offers a wonderful alternative to the suburban “terrain vague”, characteristic of the neighbourhood. Working with gardener, Alan Keen, and aquaponics specialist, Luke Brinsmead, alongside his ambitious client Carole, Pappalardo has designed a hydroponic garden structure and complementary garden follies to create a prototype for productive gardening that is layered with meaning and metaphor.
The project began with the modest intentions of appropriating the elements of fire and water to ignite the senses and transform a pedestrian front lawn into something more experimental. Early concepts described a timber arbour bordering two sides of the lawn, an ornamental pond and an idea to shape the terrain as a way to encourage users to move around and through it.
“We decided to treat the green space as a city,” Joseph says. “We built a ‘mountain’ and a ‘building’, obstacles that you had to move around. Over time we added more: the concrete stair, the concrete channels, concrete pond and retaining walls, all this kind of ‘industry’. At the same time I was reading about hydroponics so I decided to risk offering an unconventional solution.”
Joseph proposed a steel arbour, in lieu of timber, which would act as both a shade structure and a trafficable roof terrace supporting a productive, hydroponic landscape. The idea hinged on the concept of turning the “water feature” into an irrigation network. The premise was harnessing a central reservoir to feed water into open concrete channels and gravity-fed sumps. From there water could be pumped vertically through copper pipes into a proprietary hydroponic system buried in grow beds running along the edges of the arbour roof. The system would enable fruit, vegetables and herbs to be cultivated in an elevated landscape, which doubles as an observation platform and drinks terrace.
A range of berries, herbs and vines are the humble beginnings of what Joseph and team anticipate will be a burgeoning, living organism that will take over the steel arbour. They say that over time, the steel columns will appear like a forest, while the balustrades, like branches supporting foliage, will move with the breeze and change with the season. Further adding to the atmosphere created here, custom LED lights, encased in spun copper hemispheres, hung from the arbour and connected to motion senses, create firefly-like luminescence when the garden is occupied in the evening. Weighted baubles in copper are also suspended from the ends of balustrade wires, supporting the extended filigree of planting whilst creating the sculpted edges of the organic “veil”.
Beyond the genius methods developed to harness the twin benefits of water, both sensory and productive, this project explores fascinating ideas of how a garden can be both an immersive and observed experience. In this way, the project challenges the very nature of suburban landscape and the familiar condition of creating an appropriated view to be enjoyed from an interior environment.
Instead this hydroponic garden invites occupation and exploration, encourages gathering both day and night, enables observation of the street and engages the aural senses with the natural white noise created by flowing water. All the while, the hydroponic system reinforces the idea that water, and in fact soil, is a precious commodity and, used cleverly and efficiently, can support suburban agriculture in the most poetic and thought provoking of ways.
