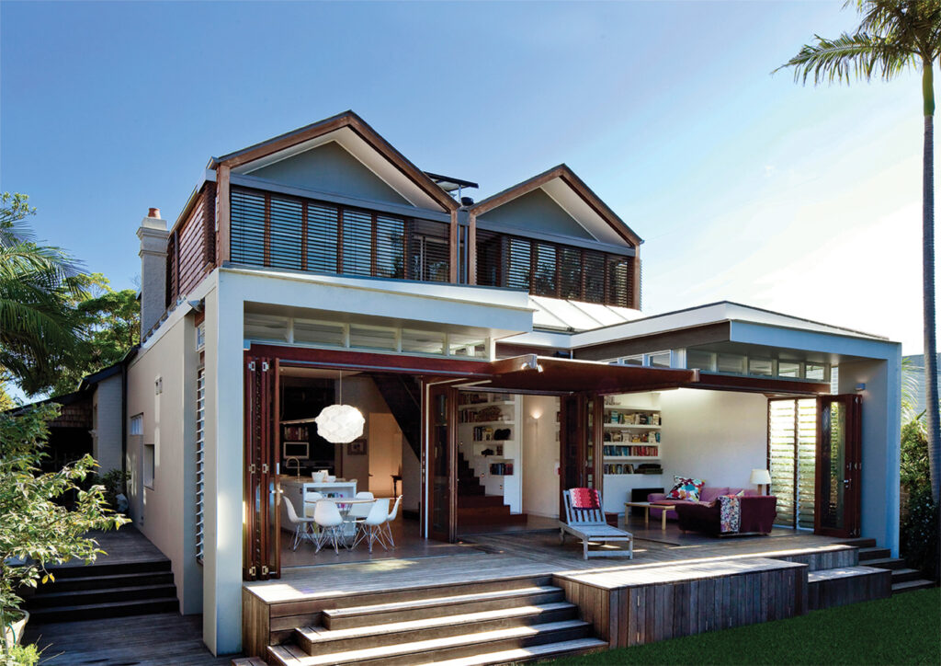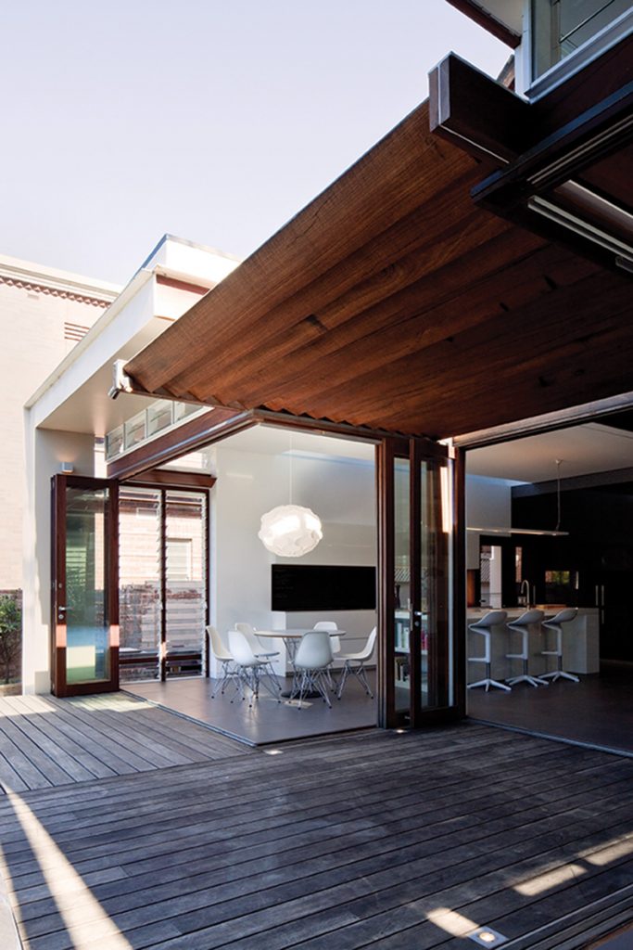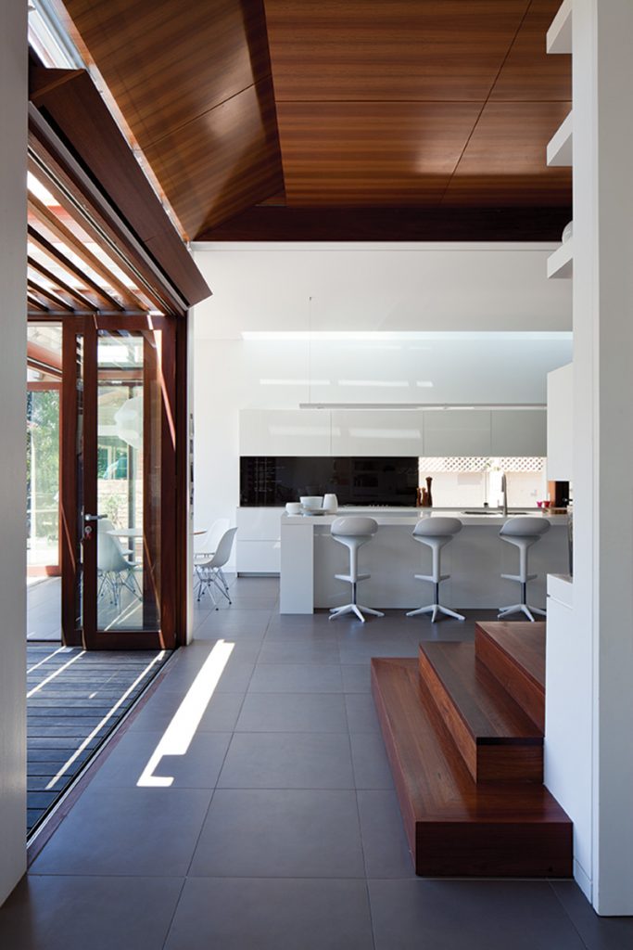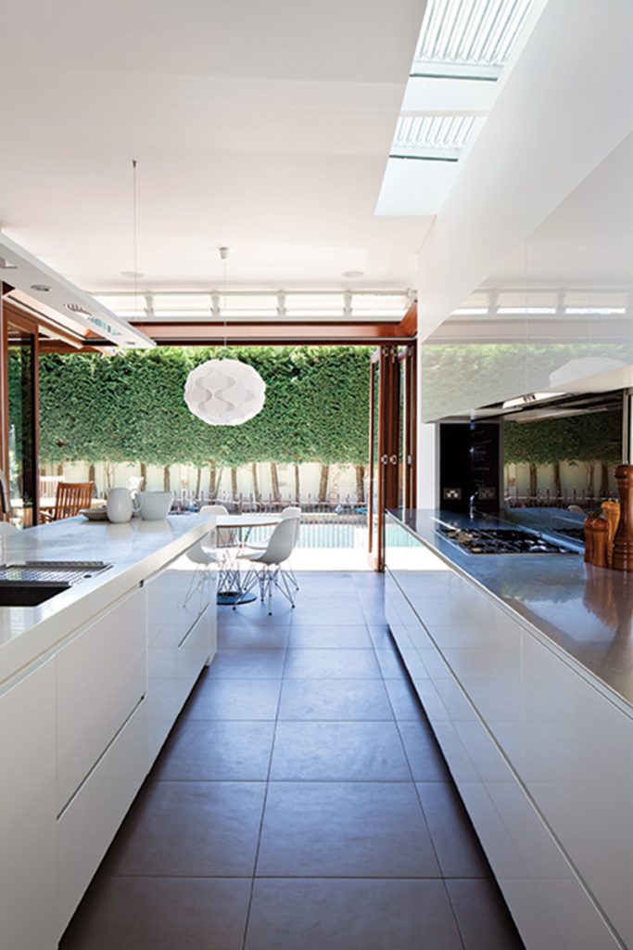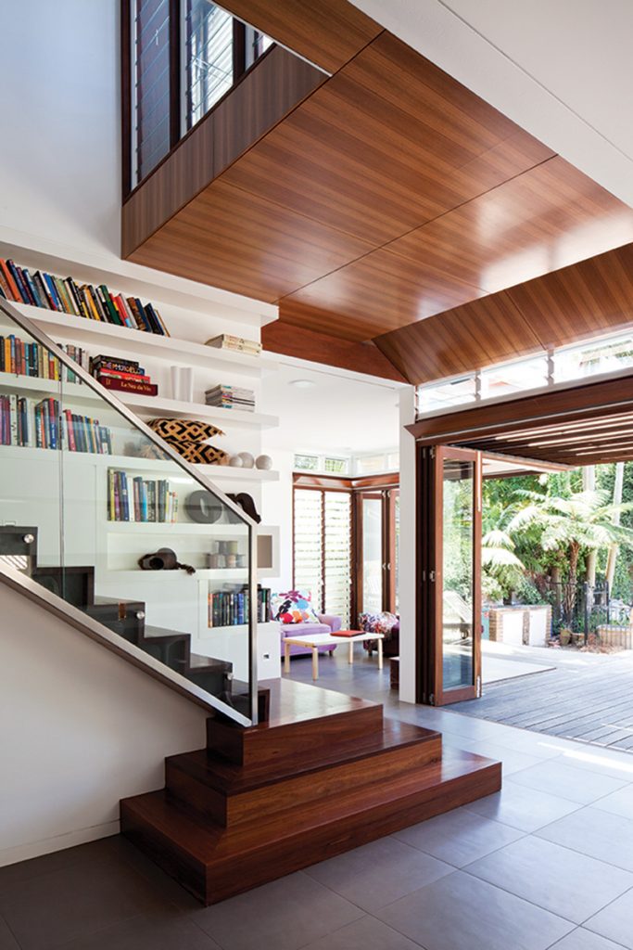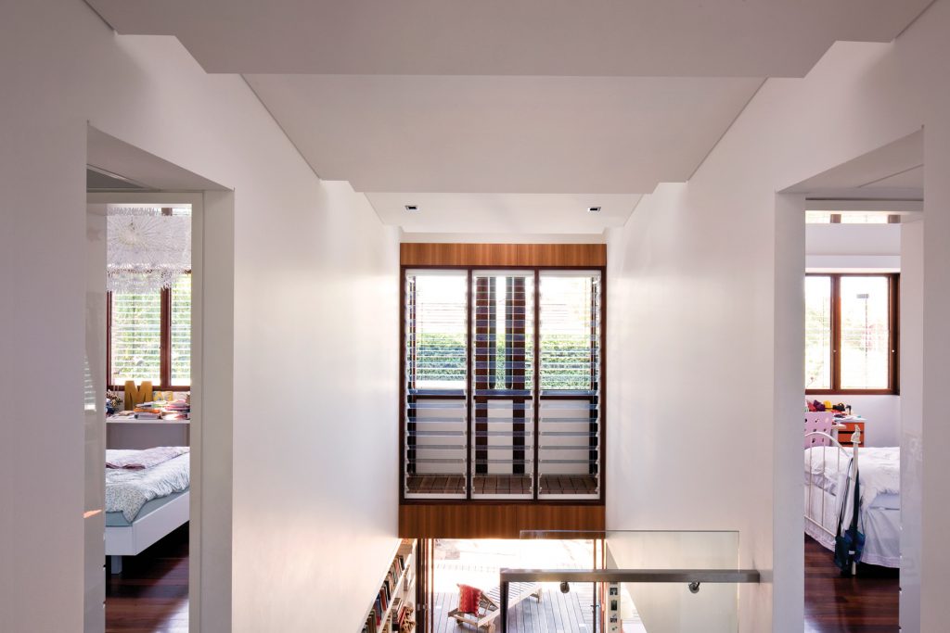Double Duty
When a Mosman couple came to Simon Anderson to redesign their late Victorian house, the architect was determined to make it green. Working within a heritage zone, he retained the original home and dovetailed in a new addition that draws in light and fresh air, and collects much of its own energy and water.
The existing house had an eighties first floor addition in an octagonal shape, inspired by an old bay window in the original single-storey home. Similarly unappealing was the dimly lit nature of the old house and how it was so disconnected from the garden.
“You used to come into a library and there was an extension on the back. The library had French doors into a small room and it was quite dark,” Anderson recalls. “So we kept the original plan while the bathroom and the rest are all new.”
Anderson removed the upper floor addition and derived the shape of the new addition’s roof from the gable at the front of the original home. Because the brief was for four bedrooms upstairs, he designed a twin gable roof with a central staircase aligned with the original circulation. “We carried two gables and, in the master bedroom, the ceiling is the gable,” he says. “It is a heritage streetscape, so we had to have an upper floor that would tie together the old street with the contemporary. We used this new gabled roof to do that. It also helps to hide the solar panels.”
The staircase to the new upper floor addition is located between the two gabled roofs. It has skylights and the solar panels sit above these, providing screening from extremes of seasonal weather. “We’ve got four solar panels and you see the underside of them in the skylight,” Anderson explains. “The trouble is with skylights they let in a lot of summer heat … they also let out winter heat, but they were important here to let light deep into the house.”
Designing the solar panels as shades to the skylights addressed this problem. It was also a bit of a ploy, Anderson admits. He often designs green features with more than one purpose, so they are more likely to survive when the budget is crunched. “I often try to incorporate [green features] so they have multifunctions,” he says.
As well as bringing light in, marrying old and new and connecting the upper and lower levels, the stairs act as a screen on the new ground floor addition. They conceal the service rooms on the western side from the open-plan kitchen and dining space on the eastern side.
With the stairs serving to subtly divide the space, the entire new living area is now able to open to the north. Anderson says he was grateful to have this ideal orientation. “It is perfect in terms of passive solar. We put in a green concrete floor and it provides thermal warmth and cooling.”
The concrete slab is insulated underneath and, to boost its natural passive solar benefits, it is finished in dark-coloured tiles and is warmed by energy sourced from solar panels designed specifically to heat water. The panels for the hot water system – both for the floor and bathroom use – sit just outside the upper bedrooms, abutting the roof to the lower level.
The new living space, which juts out into the garden, is in turn divided by a small central courtyard, shaded by a timber pergola.
“It sits over the space in between [the living spaces],” Anderson says. “It accentuates the sense of indoor and outdoor. It blurs the line.”
The two separate living spaces, or pavilions as Anderson calls them, open to the garden and to each other via a timber deck, and are wrapped in a sheltering outer wall which ensures
privacy from neighbours. The layout of the new pavilions and deck give the family an interesting variety of spaces in which to relax: each area can be further tweaked. Multi-fold doors can be opened and closed in a variety of combinations and the protective outer walls have windows with adjustable outer louvres. There are also motorised highlight louvre windows.
The same flexibility and through ventilation is available in the upper floor. There is a timber bridge between the two rear bedrooms; it is open externally and has an internal wall of louvre windows that lets breezes run right through the house, both new and old. Anderson says the air flow through this de facto breezeway is sometimes so strong the owners have to chock the doors to the bedrooms at the front of the house, otherwise they slam closed.
The family all have their own favourite spaces in the newly renovated home. The mother is enamoured of her sun-drenched kitchen and the children the back deck. Having now experienced it through the seasons, all are pleasantly surprised with how
the green design makes the house more comfortable and finely tuned to the way they want to live.
Specs
Architect
Simon Anderson of Anderson Architecture
andersonarchitecture.com.au
Structural Engineer
Serrao Smith
Builder
R & S Parchi
Floor structure, heating and cooling
Green Star 3 concrete on a suspended Bondek structure that provides a thermally massive floor. R 1.5 insulation placed under the Bondek slab. The insulated thermal mass provides summer cooling; in winter passive solar and solar hydronic in the floor slab provides heating, using a Rotex system that is gas boosted and also supplies the domestic
hot water.
Windows and glazing
Timber window frames with Low-E glass using Centor hardware supplied by Acacia Joinery. Electrically operated Breezeway Power louvres for the high level windows and breezeway link on upper floor. Aneeta sashless windows with pivoting metal louvres for privacy and security in external walls.
Cladding and horizontal louvres
First floor spotted gum shingles to east and west facade to reduce heat loads, installed by Mr Shingles. Louvres to first floor windows and skylights for sun/privacy control by Maxim louvres.
Water
Two 16,000-litre rainwater bladders under the new floor structure connected to the toilets, laundry, garden and pool.
Timber
Extensive use of a locally grown sustainably managed spotted gum. Recycled spotted gum for the main stair, floor-boards and main deck pergola. Spotted gum veneer to ceilings soffits. Tung oil finish to flooring.
Lighting and power
Extensive use of LED and T5 lighting for uplighting and downlights throughout; 2.1 kilowatt solar panels between main roof gables that provide shade to skylights.
Finishes
New generation water-based protective coatings for exposed steel and tung oil based timber finishes. Low-VOC paint finishes.
