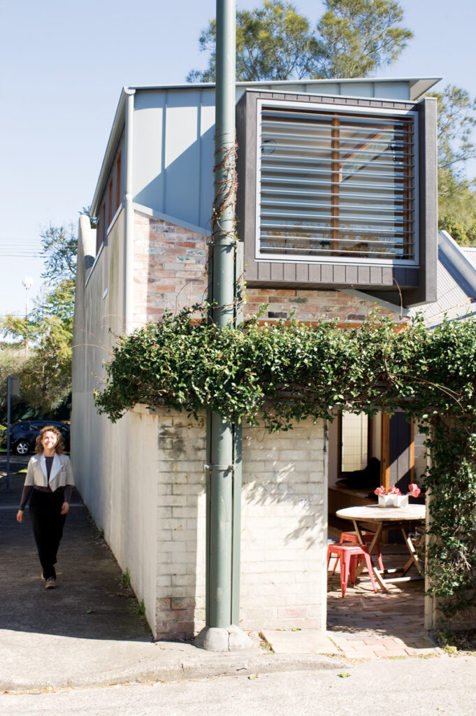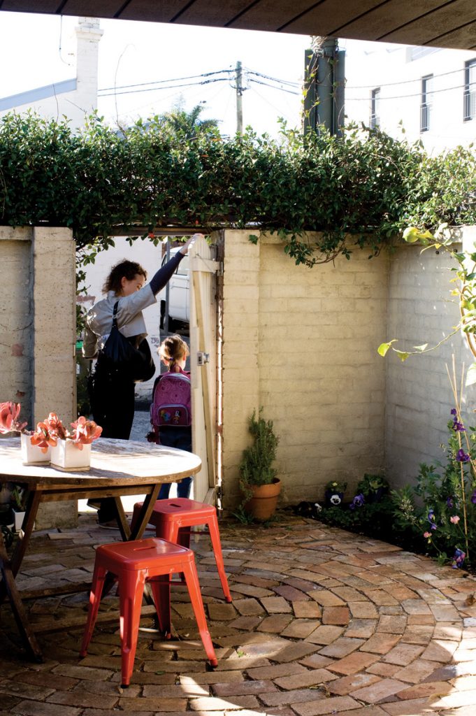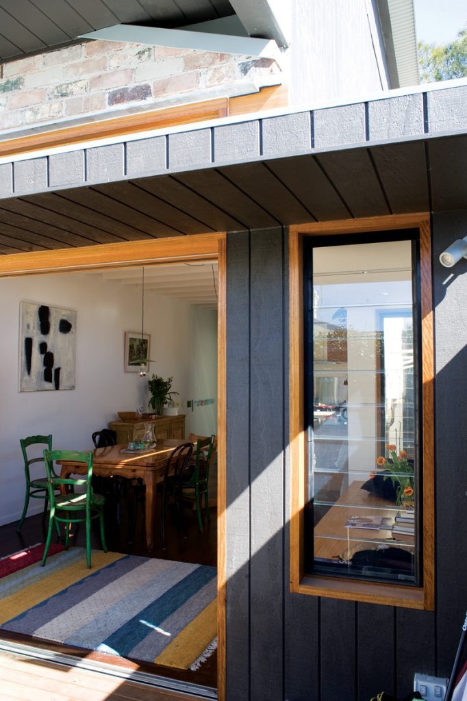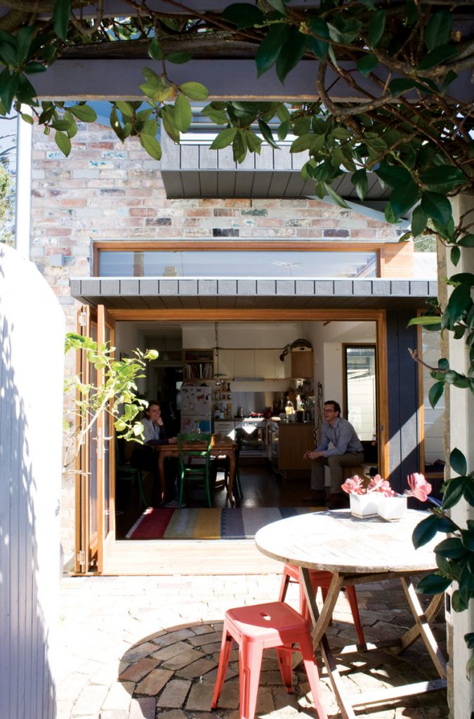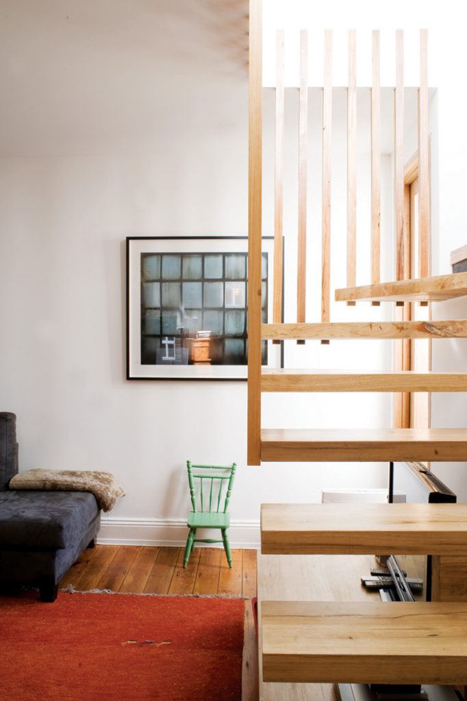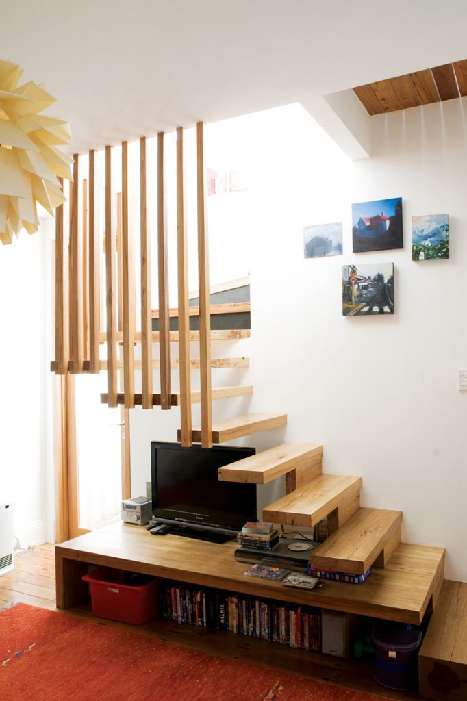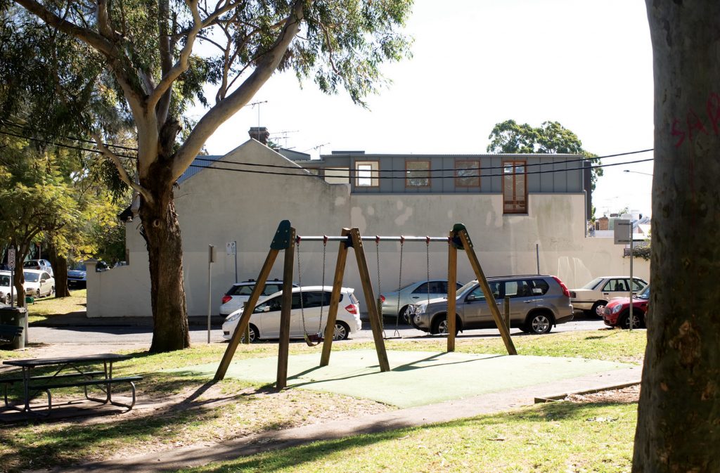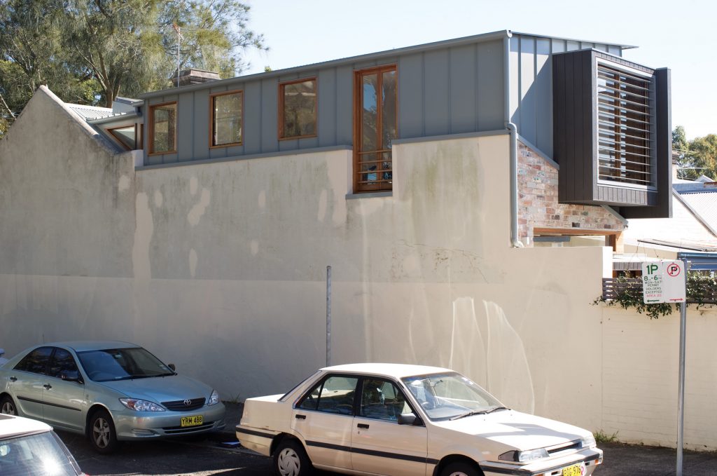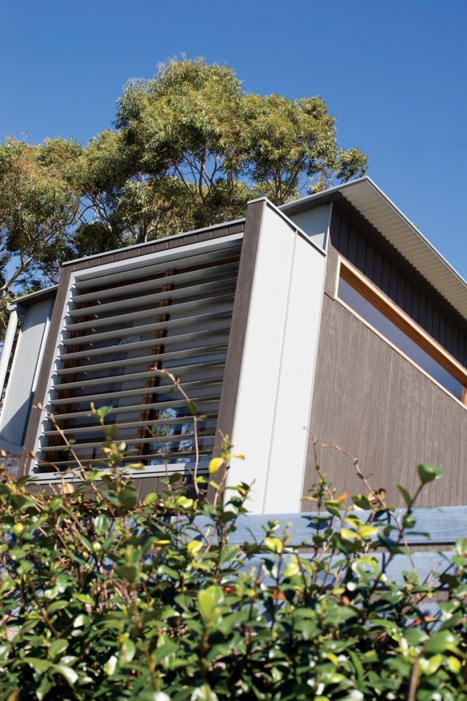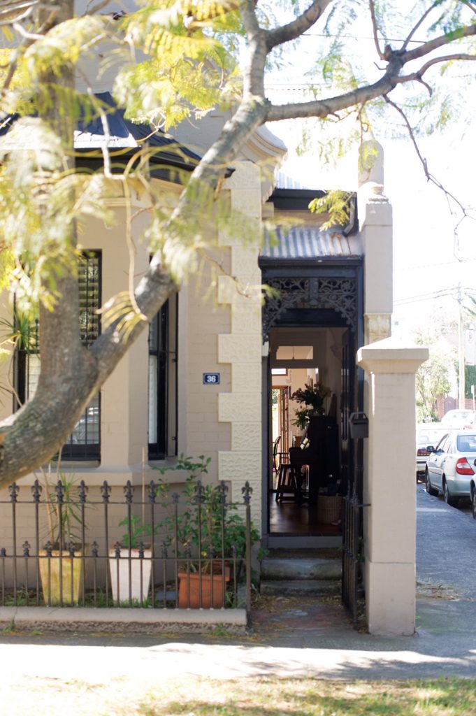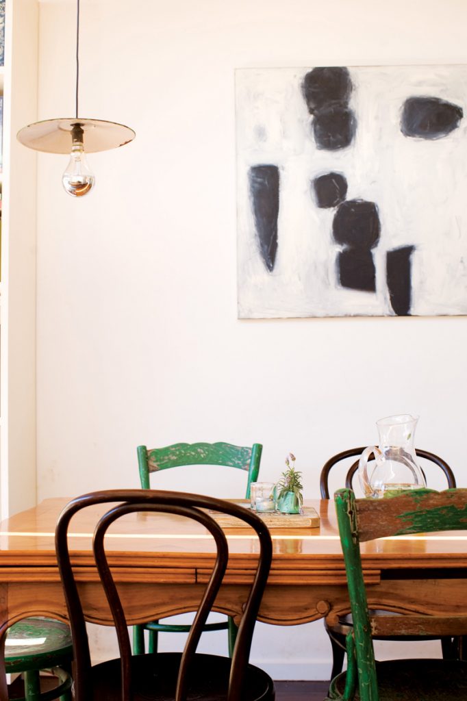Cornered
This pocket-sized Sydney terrace had one big thing going for it - a south-facing corner position. It gave architect Simon Anderson the key to designing its renovation.
Karen Radzyner and Daniel Nettheim loved their neighbourhood so much that, when the time came to move into a bigger house to make space for their growing family, they were in a dilemma. Buy something bigger, rent or stay and make their pocket-sized two- bedroom terrace work for everyone?
“We were thinking of moving but really couldn’t afford to buy a bigger place,” Karen recalls. “But even a higher mortgage was going to be cheaper than renting the right-sized house in this neighbourhood. We spent years living here and thinking about it.”
Six years on, their modest home in Sydney’s inner east was bursting with two busy professionals – Karen is a film producer and Daniel a director – and two equally dynamic children Remy (now 9) and Elodie (5). It was time to renovate.
“We wanted to keep the historical characteristics of the house,” Karen says. “We wanted to use the (existing) house wisely and add space but introduce as many environmentally sustainable aspects as possible.”
The terrace had obvious challenges. It was in a heritage listed street of single-storey terraces and was tiny, with just two small bedrooms and a living room disconnected from the backyard by an outdated laundry. The couple’s architect Simon Anderson saw the challenges, including the limited budget, but also the opportunities.
“The house had so many things going for it. (Critically), it was south facing, so not overshadowing its neighbours, and was on a corner,” he says. “In a heritage submission, we could argue that this was the bookend to the terraces, so it could be higher and larger.”
Anderson submitted a design that retained the front bedroom, converted the second bedroom into a living room, with stairs to a new upper level, and then a revamped bathroom/laundry (under the stairs) and a living room that opens directly to the back courtyard.
The potentially controversial upper level would add two bedrooms, one within the roof of the original cottage (so retaining the streetscape); the other in an addition fitted neatly above the rear living space.
The plan was approved. Karen says it was a double win as she was producing a film called Being Venice, which was largely shot in the area, at the same time as their renovation.
“I am so in love with this part of the world, I wanted to both make the film and stay in the area,” she says. “We were shooting at places like Clovelly and Wileys Baths and I was working at Fox. By coincidence the lead actors Garry McDonald and Alice McConnell lived in the area too, so I could sometimes drop them to set on the way through and then check on the house on the way back.
Impressively, Anderson managed to fulfil the couple’s original brief to keep the home’s historic character, while updating it with more space and light. He retained as many of the original features as possible, including reusing doors, bricks as backyard pavers and using old telegraph poles in the stairs. All of the timber surfaces were finished with natural oil and walls with zero-VOC paints.
“The position of the stair was one of the hardest things to work out,” he remembers. “We decided to locate it in the living room but make it as light as possible, so it did not take away volume,” Anderson says. “And we incorporated a bench for the television, so it is all in one.”
The stair has a long window to the north, so brings light into the ground floor, and when windows on the upper level are open, it acts as a chimney, drawing out hot air.
Another clever use of space is the small timber bridge that leads from the top of the stairs back to the children’s room. “As you come up the stairs, it is a bit of drama, walking across the bridge into a new room,” Anderson says.
The children’s room has the feel of a big cubby. On one side it has a raised “stage”. Anderson explains that this was necessitated because they wanted to retain the ceiling height in the front room on the ground floor, then drop the ceiling height in the newly converted lower living space, so staying within council’s building height limit. “The stage has been a boon,” Karen says. The wall behind it is clearly demarcated as a replica of Doctor Who’s little blue police box, the Tardis, a deep storage cupboard running into the front roof space. “The stage was a big impetus for the children to have the house built,” Karen says. “The Tardis was a lucky bonus; Remy could not believe his luck!”
Walking into the new rear addition, you find there are windows in every direction. Karen says sunlight and outlook were priorities for them, and these windows deliver both. The windows to the north are sited to ensure privacy to neighbours, and those to the south overlook a small park across the road.
“When we were trying to cut costs, there were discussions about cutting some of these windows,” Karen says. “Eventually Dan said, ‘The light at dusk coming from this south side is magical’, so we ended up keeping them all. We are so glad; it makes it like a tree house up here, there are gum leaves in every direction.” Downstairs too, there were considerations of cost cutting and Karen says they are pleased with the decisions they made. One economic initiative, suggested by the builder, was to leave the plywood floor of the bedroom and the supporting beams exposed to the lower living space. “I think it adds another dimension, having the exposed timber,” Anderson says. “It also cheats a bit of height.”
In this lower living space, it is the new opening across the back, linking the room to the garden and an outdoor shower, that makes the room. Also, the bay window that runs to the boundary on the northern side adds useable space and forms a drying courtyard off the under-stair laundry. “It is a nice place to hang out,” Karen says. “The kids use it for craft and adults can sit there, plus there is storage underneath.”
The bay window delivers other benefits. It is book-ended by louvres which set up a micro breezeway, and has a high northern window that lets in year-round light. “It has added liveability to this room,” Karen says. “It has been sunny and warm all the winter. We haven’t had to heat this room since we moved in here in February last year.”
The highlight window is not the only thing the couple are happy with: the newly renovated terrace now works for everyone as they had planned. “We are so happy here,” Karen says. “My husband has always preferred Melbourne, where he is working at the moment, to Sydney. Finally I think this house has got him over the line!”
Specs
Architect
Anderson Architecture
andersonarchitecture.com.au
Structural engineer
Serrao Smith
Builder
Scott Built Pty Ltd
Passive solar design
The house utilises passive solar design through eaves that shade windows from the summer sun, yet allow low angle winter sun in. Centor bifold doors to the rear with Aneeta and Breezway louvres also used throughout the home.
Cladding and materials
SHADOWclad to the northern wall, made from certified FSC timber with the eastern elevation utilising reclaimed bricks from the old house to recreate the original single- storey roof form. Metal cladding is folded Colorbond in Windspray. All the windows are made from sustainably sourced, local to NSW, Blackbutt hardwood.
Finishes
All the windows are finished using Lanotec, a lanolin-based product that is a non-petroleum-based, non-toxic, non- carcinogenic finish. All the new internal paint is plant-based bio paint that is zero VOC, non-petroleum-based.
Recycled timber
The new stair uses recycled timber made from old telegraph poles supplied by Recycled Timbers Pty Ltd.
Hot water system
The house uses gas instantaneous water heating with provision for a future roof- mounted solar system with gas booster.
Water tanks
The house has been plumbed to allow for a future rainwater tank to the back courtyard.
Lighting
The house uses predominantly low energy LED lighting from Superlight.
