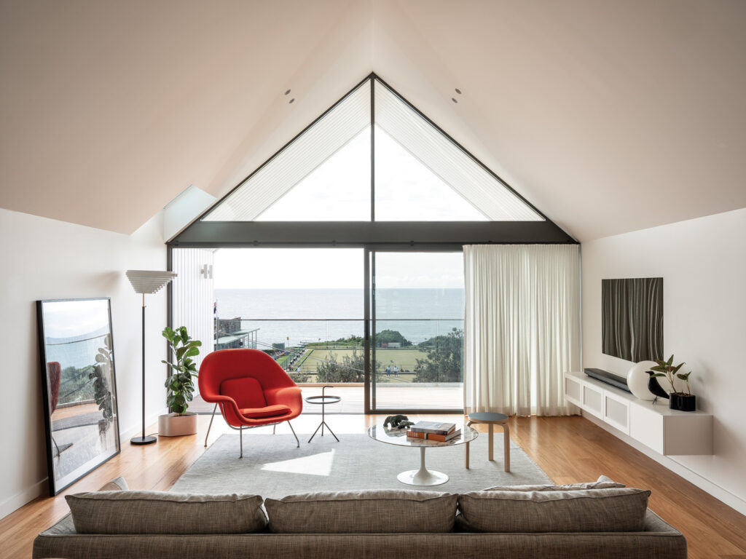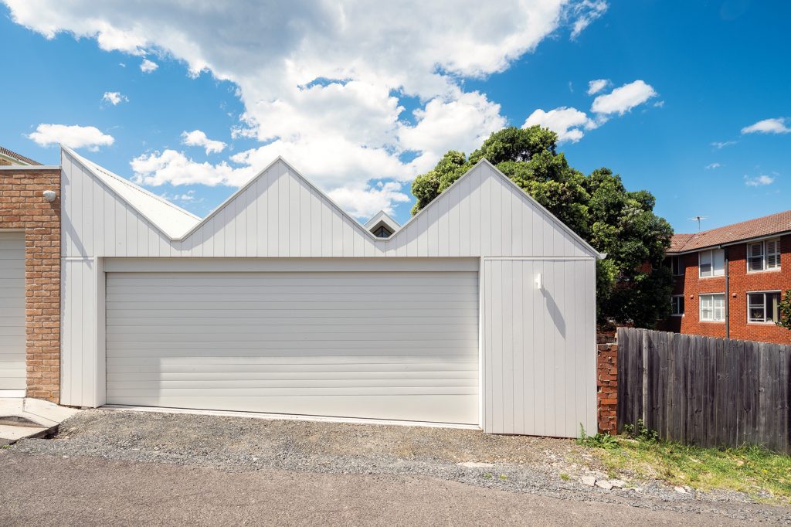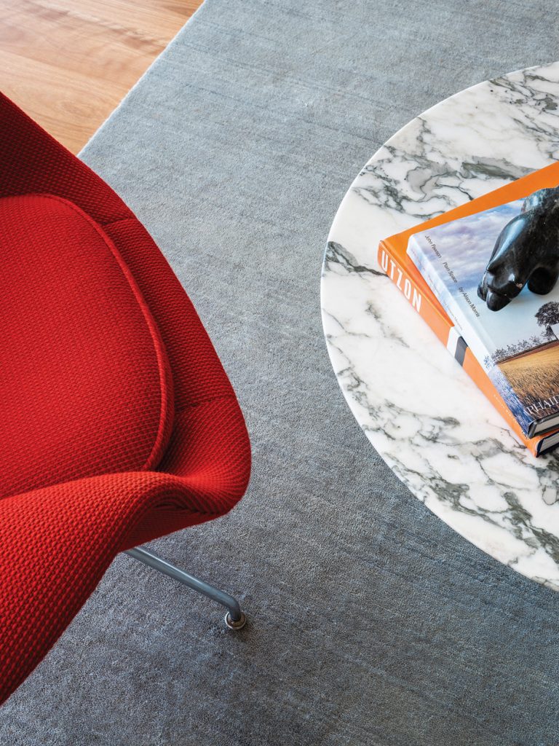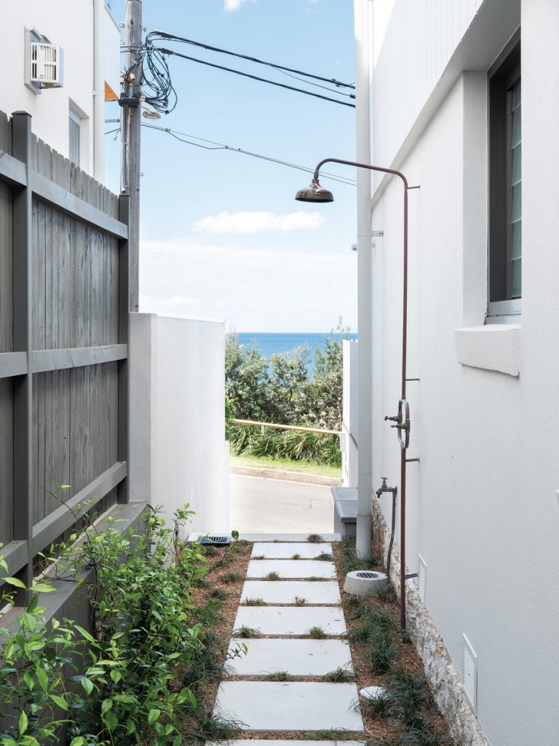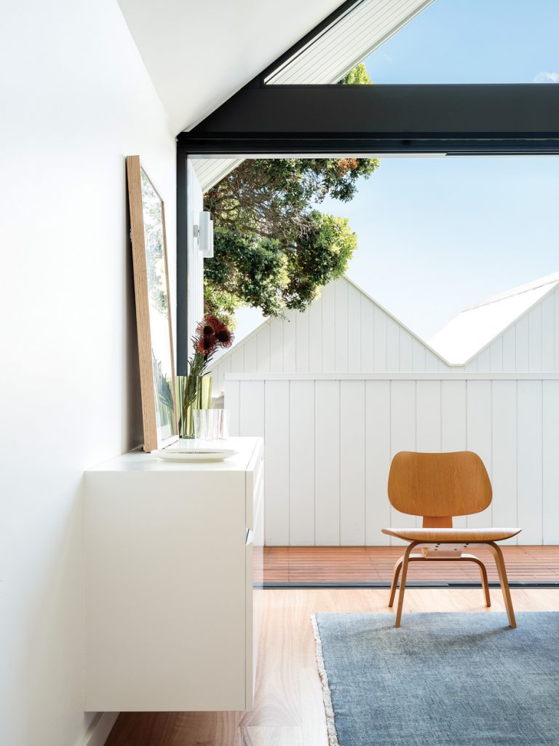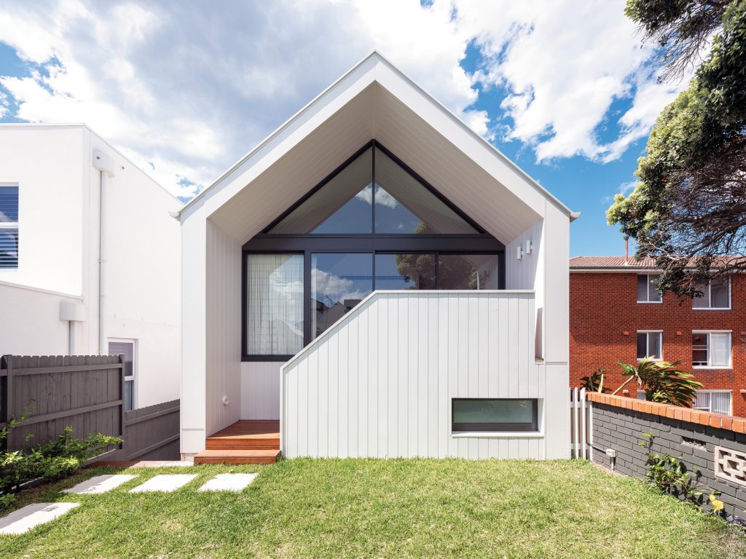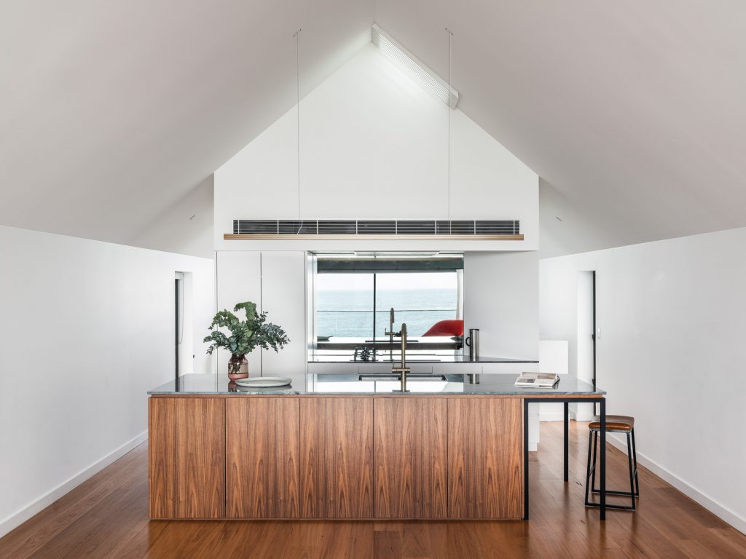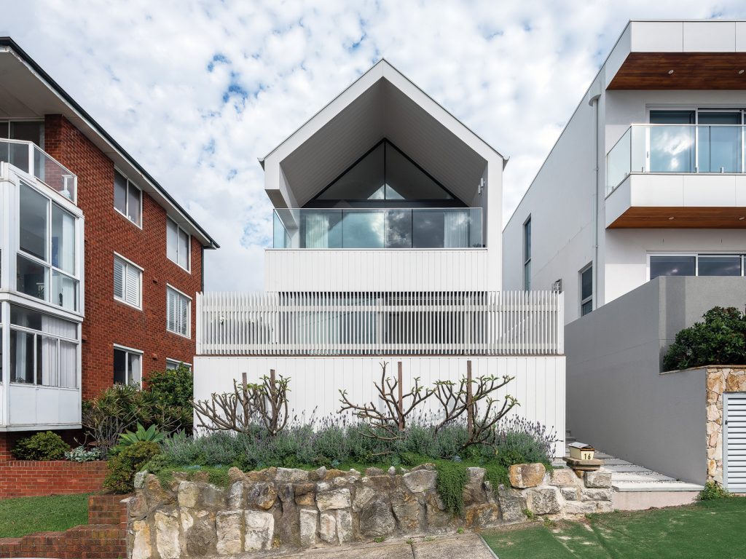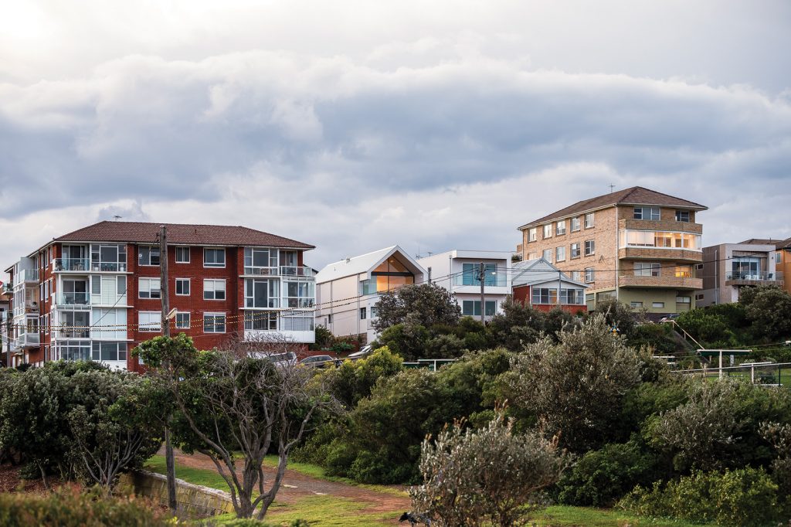Common Good
Sitting in a prominent coastal location, this house is not only comfortable and sustainable for the family but has been welcomed by neighbours and residents.
The coastal walk from Coogee to Bondi, passing Clovelly, Bronte and Tamarama, is one of the most popular and beautiful walks in Sydney – and the houses facing this walk are some of the most coveted. Architect Luke Moloney’s brother and sister-in-law bought a one-storey bungalow in Clovelly, which is part of the local scenic foreshore protected area. The bungalow was in a somewhat ruinous state, and cold, dark and damp inside. The couple engaged Luke to design a modest two-storey house, maintaining the existing structure as much as possible. “The brief was to make it comfortable, economical and sustainable,” says Luke.
When these old coastal houses are bought, they are often demolished and replaced with buildings that maximise outlook and internal space. Needless to say, neighbours were apprehensive about the development. “Houses around here typically max out the site and the view. We deliberately didn’t do that because it’s cheaper to do less, and the neighbours would lose sunlight and view,” Luke says. “We did something more modest and that’s what makes the house stand out. It’s both conspicuous and inconspicuous in that way.”
In addition to wanting to be a polite neighbour, the house is exposed to prevailing winds, passing onlookers and the windows of adjacent buildings. The challenge was therefore to design something that felt private, protected and comfortable.
Luke utilised the existing walls and footprint of the bungalow, which helped keep the house economical and sustainable and meant the setback could be maintained. He added a second storey with a gable to limit overshadowing of adjacent sites and minimise the impact on neighbours’ views. The gable roof is also an archetypal domestic form that suggests familiarity and comfort.
The entrance is down the side of the house with bedrooms and bathrooms on the ground floor and living spaces on the first floor. The kitchen, dining and living area face the coast and are in a tunnel-like space that creates a sense of enclosure, focuses attention on the view and provides privacy for the family and neighbours. There are two small openings on the side walls (at the top of the stairs and in the pantry) and the end is glass that accentuates the outlook and the shape of the gable roof. The 4.7-metre-high pitched ceiling increases the spaciousness without being overpowering, and operable skylights bring in northern light and promote cross ventilation. “When you open the louvres downstairs the sea breeze comes up to naturally ventilate the house,” says Luke. A screen on the skylight above the kitchen filters the light and creates shifting patterns across the walls throughout the day.
High-performance glazing regulates solar heat gain and the impact of the wind, and the roof extends over the balcony to shade the first floor in summer. A strategic cutout on the south side of the balcony frames a view of the horizon, while blocking out the neighbouring apartment. “It’s a way of playing with the most striking feature of the house – the view – but still screens off the adjacent outdoor terrace,” Luke describes.
Family friend Sarah-Jane Pyke, principal of interior design firm Arent&Pyke, selected the materials and finishes, keeping the interior light and pared-back. The blackbutt flooring and white ceiling, walls and joinery create a calm and serene space, and helped deliver the project on time and to budget. The walnut joinery and grey-green marble benchtop on the kitchen island are rich and textural elements in the room, and the mirrored splashback amplifies space, light and the presence of the ocean.
Next to the kitchen, the powder room has sandy-coloured terrazzo tiles inspired by the beach setting. The family room at the rear of the house receives the western sun, which filters down the side of the interior in the late afternoon. The back façade has strong and simple geometric forms, as does the new garage with zig-zag roof. “It evokes the form of seaside bathing pavilions,” Luke says. “It enlivens the rear lane streetscape and makes a secondary structure worth a look.”
Luke limited the structural work downstairs, doing minimal internal wall changes to accommodate three bedrooms, two bathrooms and a laundry. The main bedroom is at the front of the house, looking out to the front terrace (with rainwater tanks underneath). The walk-in-robe and ensuite are behind the bedroom and the shower has a window that provides a view through the bedroom for the coastal outlook.
The house is not only comfortable and sustainable for the family, but has also been welcomed by neighbours and residents. “My brother and sister-in-law have been stopped and thanked and I can’t tell you how pleased I am that the neighbours have said ‘nice work.’ We set out to do something that met the brief, and were mindful of the community in which we were working. That matters when you are designing and building in a prominent place,” Luke says.
Specs
Architect
Luke Moloney Architecture
lukemoloney.com.au
Builder
Casey Bros Building
Passive energy design
The house is aligned to face north, but this beneficial aspect is compromised by adjacent development. To overcome this, skylights were included to permit northern light without compromise to privacy. The ocean views are due east, so management of solar heat gain was a design consideration from the outset. Deep eaves shade the eastern and western windows. Openings on the upper floor were located to permit cross ventilation. External screens and blinds offer added protection. Existing glazing on the ground floor was replaced with improved aluminium framed windows.
Materials
The ground floor comprises the existing brick bungalow. Walls are double brick, new aluminium-framed windows have been installed in existing openings. The existing timber floor had rotted and was replaced with new timber floorboards. A concrete ring beam on top of the existing brick walls provides rigidity and a base for steel portal frames that form the upper floor. The interiors feature painted plasterboard linings. Paints are low-VOC. External finishes include painted Weathertex “Weathergroove” timber cladding on the upper floor, and cement render over the existing ground floor brickwork. Roof sheeting is Colorbond stainless in “Surfmist” in custom orb profile. Roof drainage runs to two large storage tanks located below the front deck.
Flooring
Timber floors are kiln dried blackbutt tongue-and-groove flooring on ply underlay. Wet area floors are terrazzo from Surface Gallery.
Glazing
Windows are powder-coated aluminium and with western red cedar privacy screens where needed. Glazing to the east and west windows is Viridian low-E clear glazing. Operable louvres to ground and first floor windows have been located to promote cross ventilation. The skylights let in northern light without compromise to privacy.
Heating and cooling
Solar heat gain is managed by performance glass on the big east and west-facing windows, shaded by deep overhanging eaves on the first floor, and external blinds on the ground floor. Louvred windows on the ground floor draw in cool air in tandem with operable skylights that flush hot air from the house. Ceiling fans circulate air in the bedrooms, augmenting the natural sea breezes. An allowance for air-conditioning was included on the upper floor.
Hot water system
Hot water is provided by a Rinnai “Infinity 26 Enviro” gas booster.
Water tanks
Rainwater from all roof areas is directed to two above-ground polycarbonate tanks, which provide water for garden irrigation.
Lighting
The house uses low-energy LED lighting from Boaz, and feature lights from Rakumba/Archier.
Energy
A 4.8kW grid-connected solar power system has been installed on the roof, with an option for battery connection when funds allow.
