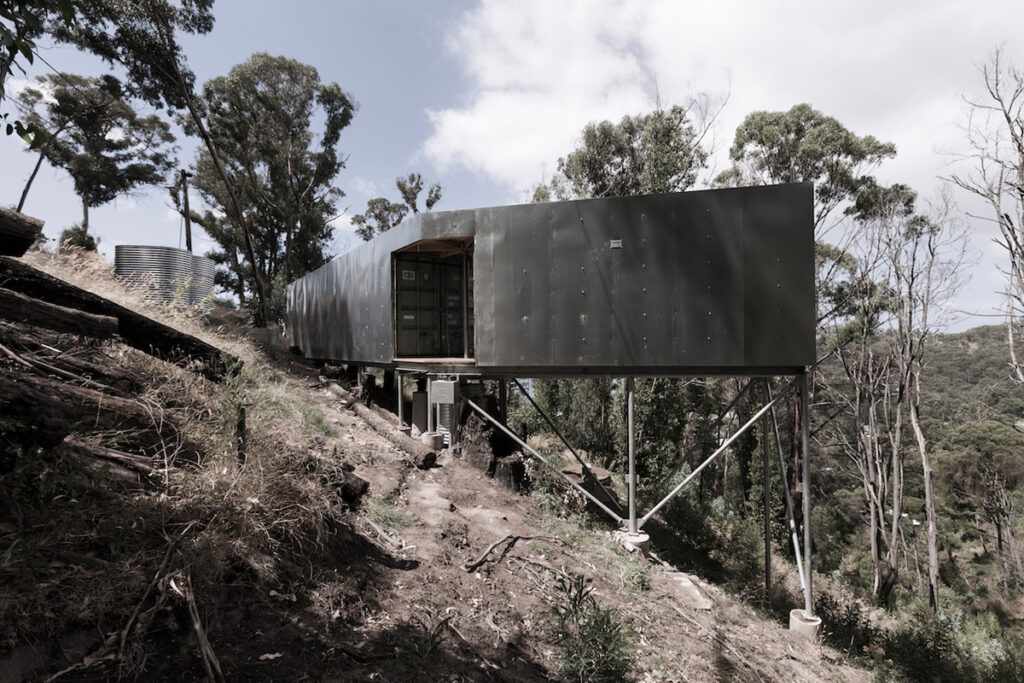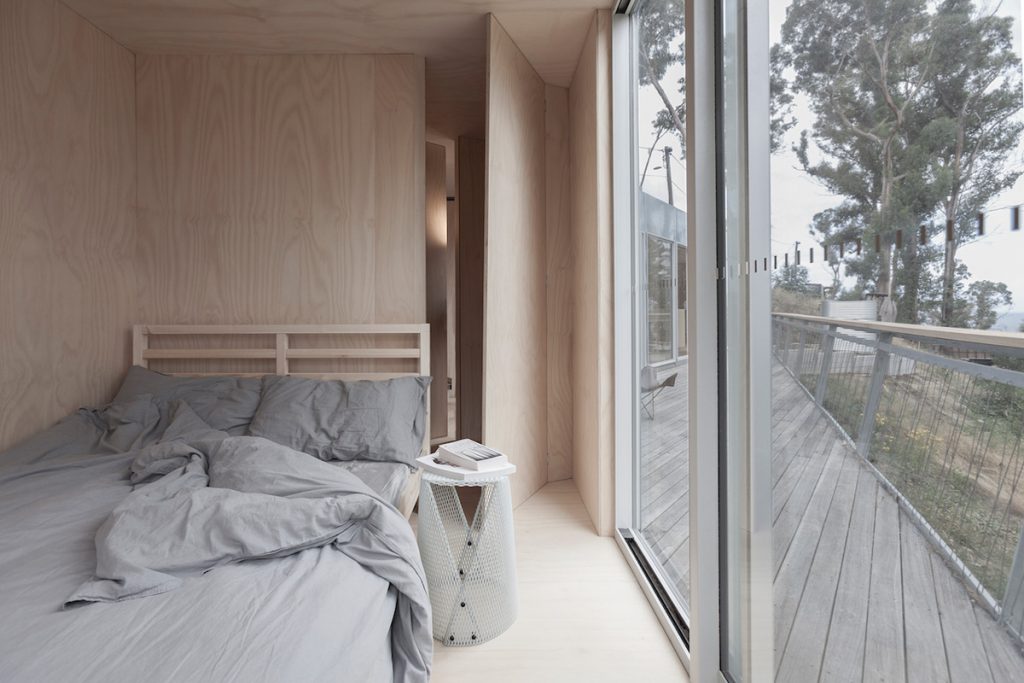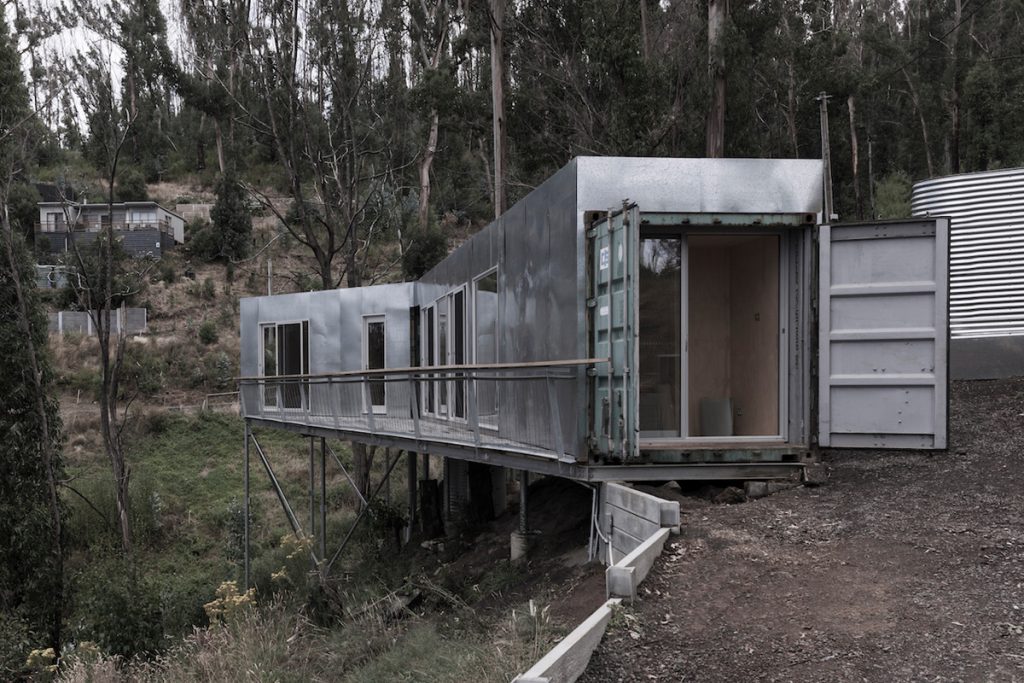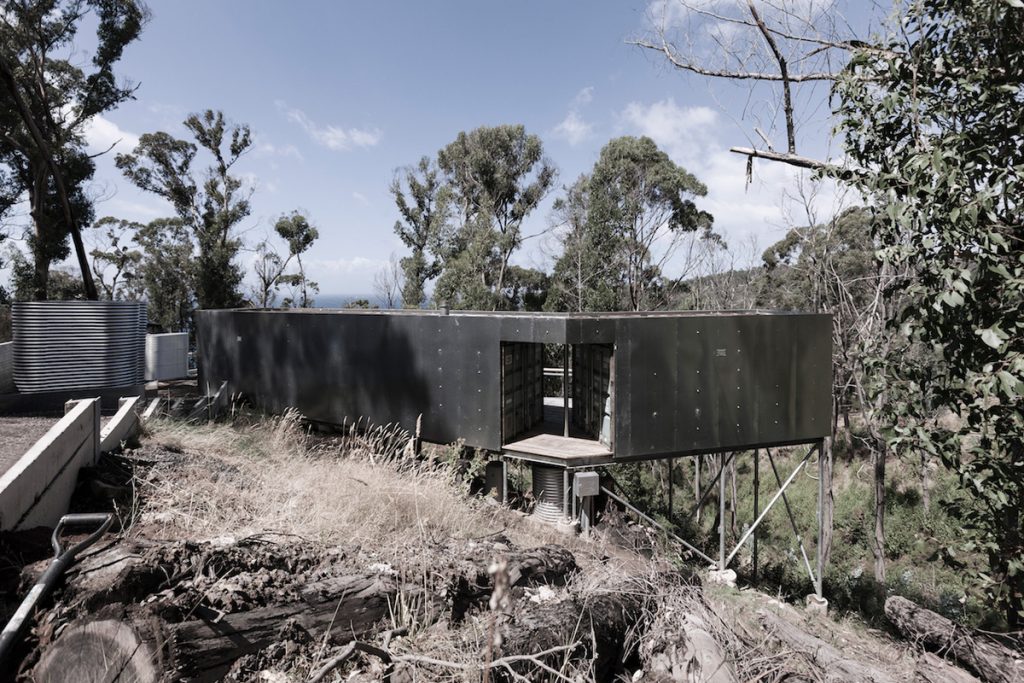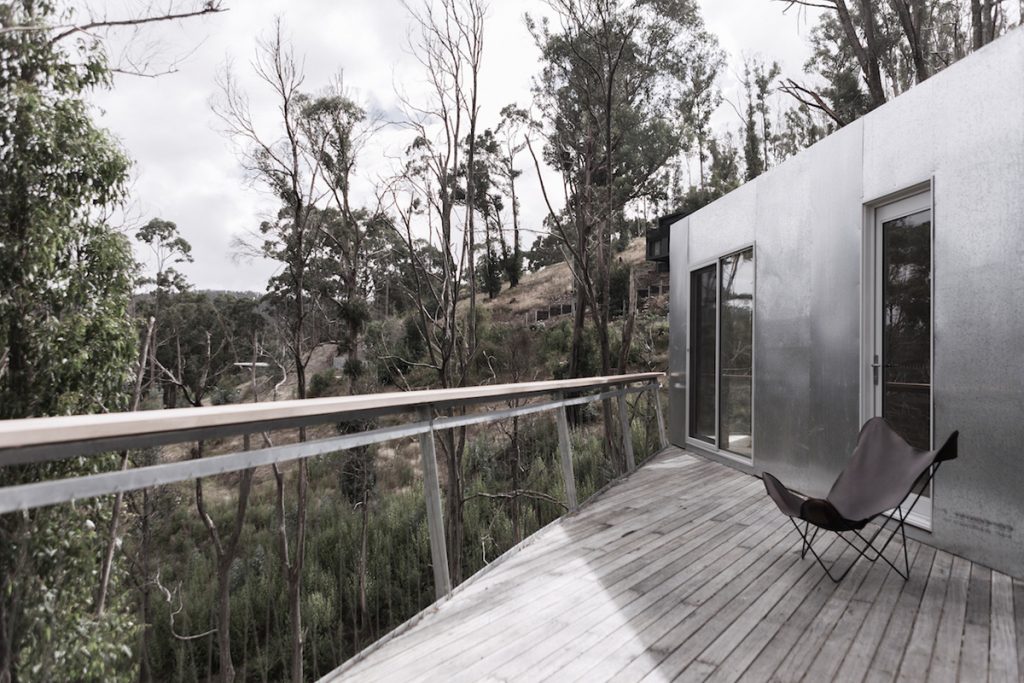Coastal Communion
For his own weekend retreat in Wye River, architect Ben Edwards used shipping containers to create a modest building with minimal impact on the land.
How much do you really need for a weekend retreat? That’s the question Ben Edwards, architect and director of Studio Edwards, asked when designing his holiday home. It needed to be warm in winter and cool in summer, but otherwise “it was about the amazing view and having a fireplace, bed and a cosy chair,” he says. “And all you can hear is the ocean.”
Ben’s weekend retreat, House 28, sits on a steep forested slope in the small coastal town of Wye River on the Great Ocean Road in Victoria. It’s where the rainforest meets the sea. “I grew up in a seaside town in the UK and always had a connection to the ocean. When I first came to Australia, I spent a few weekends down there and fell in love with that part of the world,” he explains. Ben bought a block of land in 2015, a steep, triangularshaped site facing south to the ocean, and it was devastated by bushfires on Christmas Day in that year.
Ben’s vision was to create a modest building having minimal impact on the landscape and wildlife. Due to the difficult site and access, practicality drove the design, and shipping containers – of which there are excess in Port Melbourne – provided the solution. Able to be installed in half a day, the containers allowed Ben to build in stages and reduce cost, time and labour, as well as meeting strict bushfire codes.
House 28 is comprised of three standard six-metre-long shipping containers that sit on a steel structure and are anchored to the hillside on concrete piers. They are configured at an obtuse angle with timber decking from one end to the other providing outdoor space.
Two containers are fused together, accommodating the bathroom/ laundry, kitchen and lounge, and the third has two bedrooms with a bathroom in between. There is an open, covered corner space where the container doors can be opened or closed to join or separate the living and sleeping zones.
The doors are the only visible elements of the shipping containers, which are clad in a skin of galvanised metal sheets over a sub-layer of insulation on the outside of the container. With time, planted native dichondra will grow on the roof and greenery will grow up the planting wires on the northern façade. Glass doors on the southern side allow for natural light, ventilation and, of course, that ocean view. The approach is robust, durable and cost effective and the house will come to blend into the background, as if camouflaged and at one with its surroundings.
Inside, the containers are lined with marine plywood to create a warm, tactile and cosy environment and a seamless feeling of space. Ply sheets on the wall and ceiling are thinner than those on the floor so as to not to reduce the small space.
Ben integrated angled joinery to break the containers’ boxy geometry and inherent linearity. A tapered wall, concealing toilet, basin and laundry, compresses the entrance and narrows the perspective through to the living area, increasing the sense of depth and space. The kitchen is compact, and the faceted kitchen island has a sink and storage and is higher than normal, to be used for dining and working. The lounge at the other end of the space wraps around a wood-burning heater. “It’s about thinking [of] what you really need when you’re there and every element is working hard in the space,” Ben says.
The bedrooms are accessed via the shipping container or glazed doors, with externalised circulation maximising internal space. The smaller bedroom has a view toward the ocean, and the larger bedroom faces the bush landscape, as if floating amongst the trees.
Ben designed the house to minimise disturbance to the hillside and he references Australian architect Glenn Murcutt’s famous ethos of touching the earth lightly. “That stolen quote,” he says. “I’m learning from those ideas; minimising excavations and concrete slabs and being fairly delicate to the landscape.” Passive solar design principles also minimise the ongoing impact of the house. Sliding doors within the containers provide a second layer of insulation and the green roof has thermal mass. The retreat requires little energy as cross ventilation glazing keeps the interior cool in summer, and the wood-burning heater provides warmth in winter.
Following the 2015 bushfire, many in Wye River have had to rebuild, while others have sold their land and moved on. Ben says locals and visitors have expressed interest in his home. “Hopefully I’ve inspired them to take a similar methodology, and to build with minimal impact and in keeping with the surroundings,” he says. “Many houses are being rebuilt and it will be interesting to see how the area evolves as these buildings merge into the landscape.”
Specs
Architect
Studio Edwards
Builder
Dimpat
Interior carpentry and joinery
Zconstruction
Structural engineering
Argall
Passive energy design
Galvanised metal sheets sit over a sub-layer of insulation keeping the house warm in winter. A green roof planted with native dichondra sits above, providing additional thermal insulation and rainwater filtration. A 5000-litre slimline galvanised tank collects water.
Materials
Internally the spaces are lined with DesignerPly “Marine” from Gunnersen. Externally insulated and clad with galvanised steel sheeting. The northern face of the house has fixings to allow for planting wires to connect to the ground, encouraging native plants to grow over the house.
Doors and windows
Aluminium double-glazed doors and windows by Rylock are positioned to provide cross ventilation.
Lighting
Wall and ceiling lights by Sphere.
Bathroom and kitchen appliances
Kitchen appliances by Fisher Paykel, toilet and tapware by Astra Walker. Basins are customised camping sinks.
