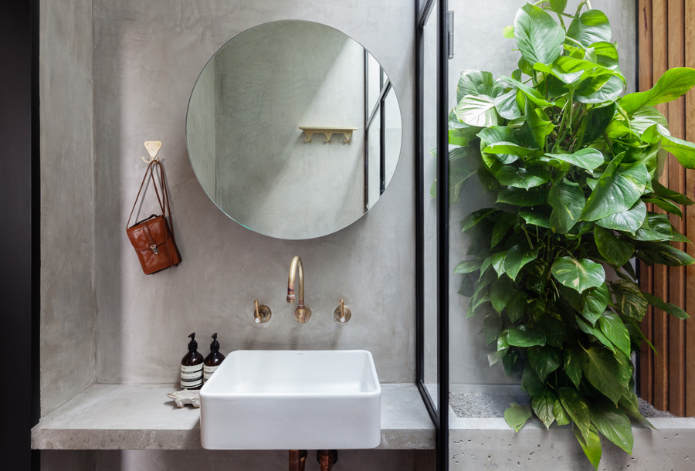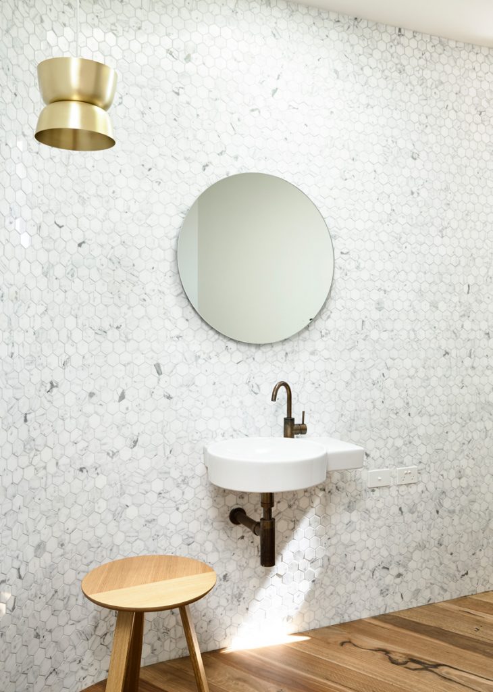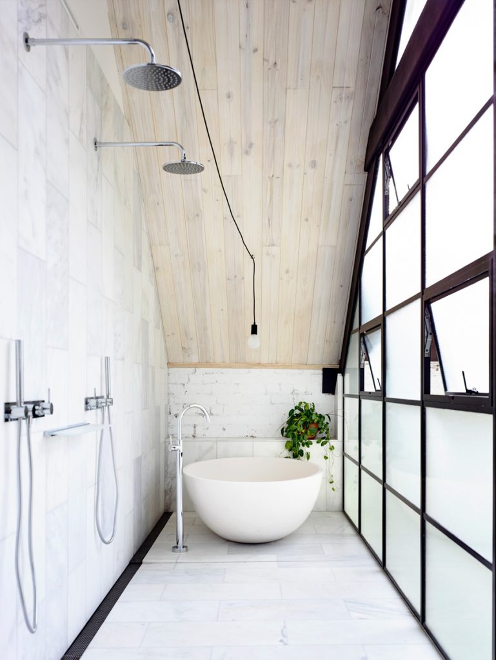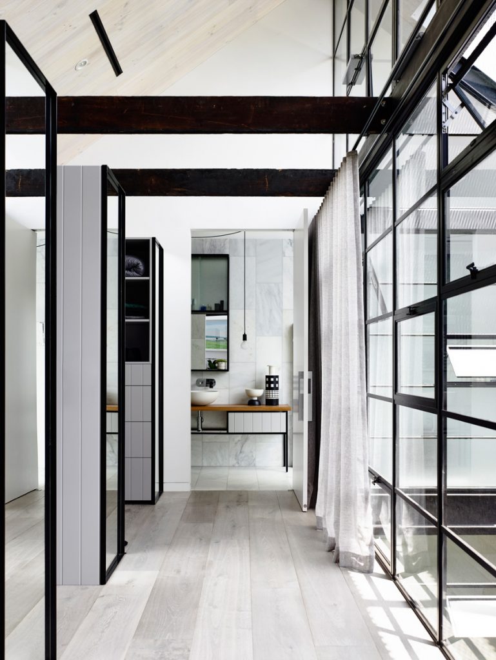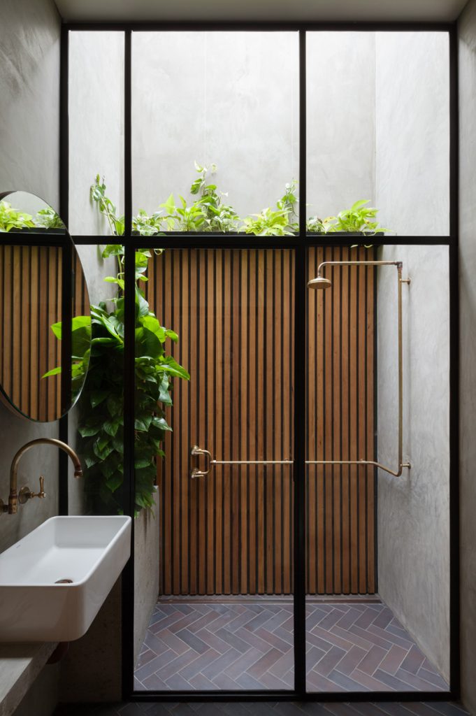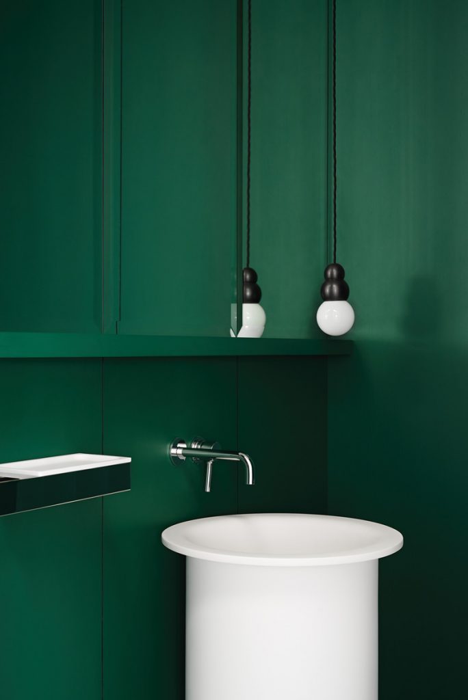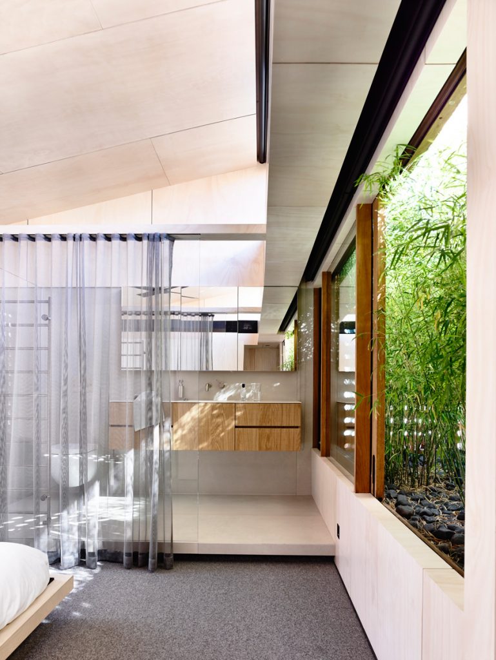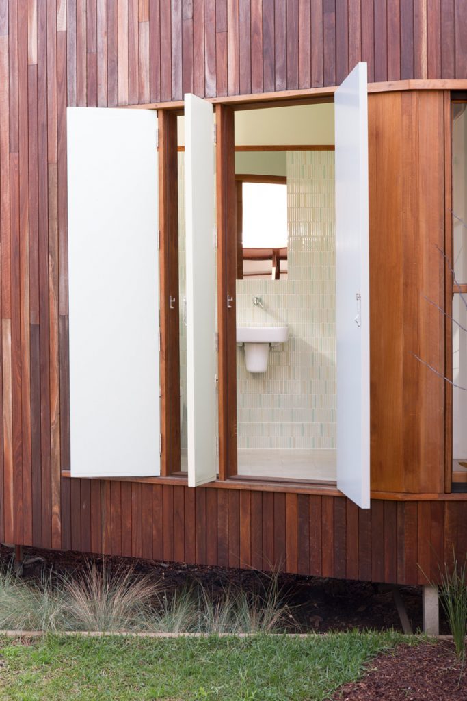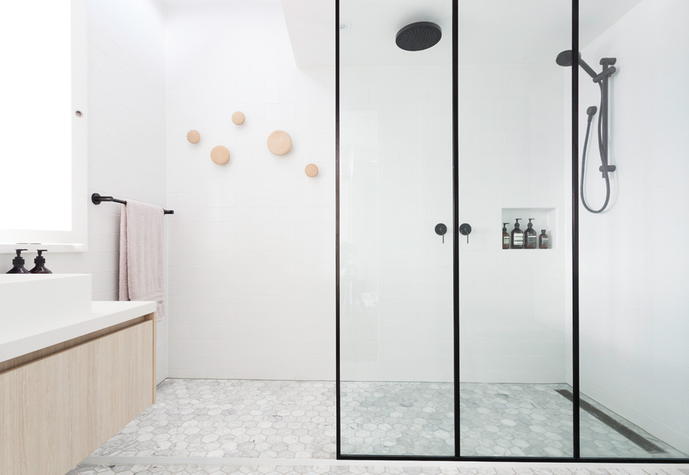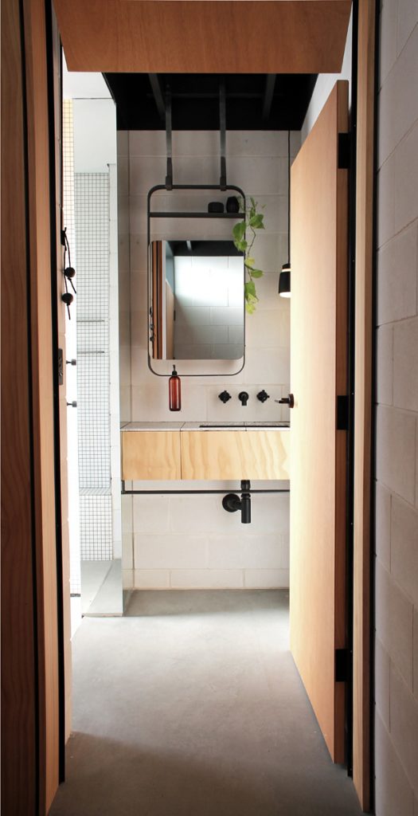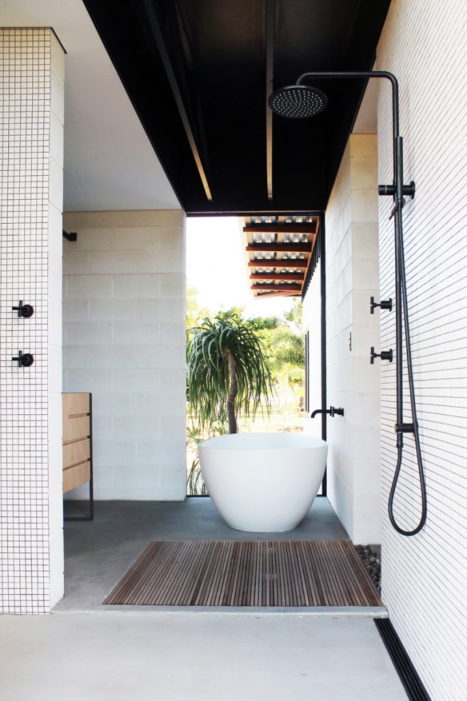Clean Lines
Welcome to our annual bathroom spread, which this year sees a pared back, finely executed series of designs. Whether cocooned in soothing curves or open to the elements, each of these bathrooms reflects the individuality of their location superbly.
Auhaus Architecture and Design
In an intimate curved space, this pretty powder-room uses an overhead circular skylight to create a changing effect on the mosaic tiles throughout the day. The brass pendant light was fabricated for the project by the designers.
Flooring: Solid spotted gum floorboards.
Wall tiles: 50 mm Calacutta marble mosaic tiles.
Mirror: Custom circular mirror with concealed LED strip.
Ceiling paint: Dulux “Wash & Wear” – Low-VOC.
Lighting: Auhaus “Pinch Pendant” in brushed brass, Led strip behind mirror and LED downlights
Basin: Parisi “Flow 04” wall basin.
Mixer tap: Astra Walker Icon Gooseneck basin mixer in aged brass.
Architects EAT
Inside the 125-year-old MacRobertson Chocolate Factory this bathroom is just 1.5 m wide. The slope of the gable roof was retained to highlight the original factory height. Original brick piers of the factory were left untouched, juxtaposing its presence among the marble.
Bath: Apaiser “Haven Bath”.
Mixer: Astra Walker floor mounted basin mixer.
Hand shower and mixer : Astra Walker.
Shower head: Ram Tapware “Evolve 200 mm Round”.
Breathe Architecture
Raw brass tapware throughout this bathroom aligns with the project concept of dematerialisation – strip it back, express it, expose it. All materials added were robust, unpretentious and served a purpose ensuring further longevity of the building.
Floor: Grey/blue metallic brick face from Robertsons building supplies, laid in herringbone pattern.
Walls: Fosroc Renderoc finish to all walls.
Timber: Natural hardwood, blackbutt timber battens to shower wall.
Bench: Reinforced concrete benchtop with matte sealer.
Planter: Raw Mild steel planter box.
Fixtures: Consolidated brass tapset & shower set, raw brass finish.
Fiona Lynch
Unexpected moments of colour, as used in this powder-room, provide contrast to the otherwise sober use of primary materials – concrete, solid oak and stone – in this home.
Basin: Agape stand-alone basin from Artedomus.
Mixer: Zucchetti “Pan Basin Mixer” from Mary Noall.
Product Holder: Agape “369” from Artedomus.
Schulberg Demkiw Architects
On a tight block light wells penetrate three levels, illuminating and ventilating this bathroom within a bedroom. Material interfaces have been carefully considered at every junction, allowing the volume to present itself as one integral joinery piece.
Curtains and blinds: Clearview Blinds.
Curtain fabric: Kvadrat Maharam – Zulu “154”.
Roller blinds fabric: Premium Blockout, Eurobloc Noir.
Wall and floor tiles: Artedomus “GF Maximum” venus matte.
Other walls and ceilings: A-grade hoop pine with a white lime wash finish.
Joinery veneer: Roughsawn American oak.
Bench/ basin: Corian integrated.
David Boyle Architect
An existing house is divided into two and each is designed around a central courtyard, to which this bathroom faces. The cocoon-like room with curved walls around the shower is flooded with northern light. Giant, solid timber casement sashes can be fully opened for cross ventilation and garden views.
Wall tiles: Inax Yohen Border YB-103 from Artedomus.
Floor tiling: Encaustic cement floor tiles from Earp Brothers.
Floor drain: Linear stainless steel tile insert grated drain from Stormtech.
Basin: Caroma Marc Newson wall basin.
Taps: Caroma Marc Newson wall basin mixer, 5 star, 6L/min.
Water heating: Instant gas hot water unit: Rinnai “Infinity 26” 6.1 star.
Lighting: Castore pendant from Artemide.
Paint: Dulux “Pale Green Tea”.
Doors and windows: Custom fabricated Western red cedar-framed windows.
Spinzi Design
The key focus of this bathroom was to maintain a neutral colour palette consisting of white, black and shades of grey. A customised shower screen reflects the metal frame of the original windows in the warehouse in which the bathroom sits.
Taps: Phoenix.
Vanity: Spinzidesign.
Basin: Fineline by Reece.
Tiles: Ceradomus.
Shower screen: Spinzi Design.
Wooden dots: Muuto.
Chloe Naughton
Both ends of this ensuite in Northern Queensland open up via external, sliding glass doors, which push back behind the walls, exposing the landscape beyond. In the guest bathroom an awning above the door and louvres beside the shower assist in the ventilation. The main mirror conceals storage and is housed in a custom-made aluminium frame suspended from the exposed trusses, which blur the lines between inside and out.
Bath: Moda Lucia freestanding cast stone.
Mirror: Viridian Glass in an aluminium frame fabricated by Robert Andrews from Ayrcraft and painted with Murobond Bridge paint in carbon.
Joinery: Low-grade plywood joinery by Campbell’s Kitchen Cabinets.
Basin: Link under-mount ceramic basin by ADP.
Tapware: Icon+ wall set in matte black by Astra Walker.
Bottle-trap: Matte black round bottle-trap by Nirvana.
Benchtop: Dove grey terrazzo tiles by Fibonacci Stone.
Walls: “GB Smooth” in Porcelain by Austral Masonry.
Tiles: White, matte, mosaic tiles from The Tile Mob.
