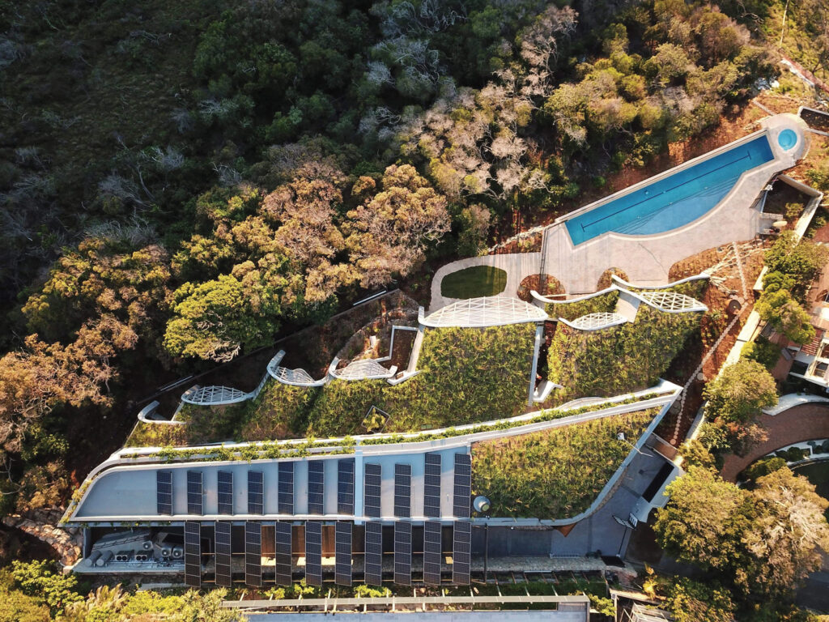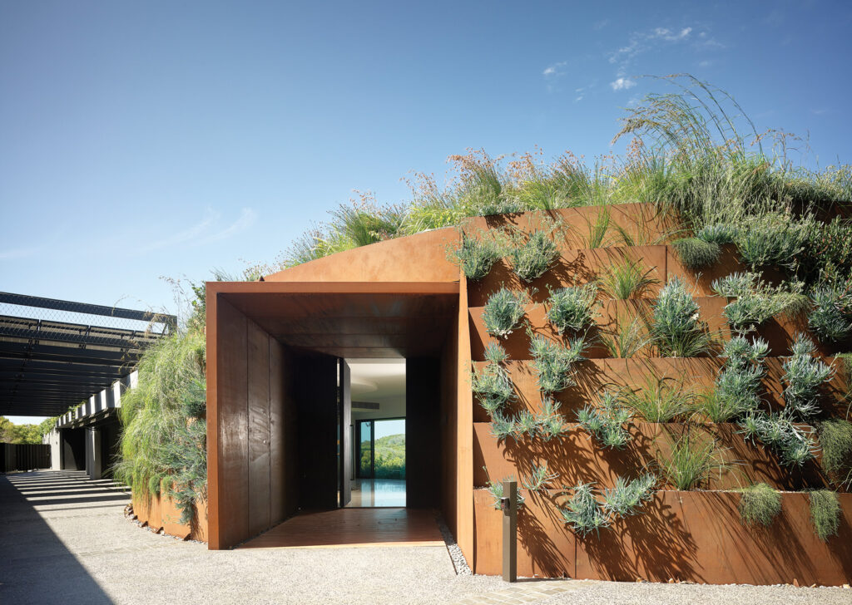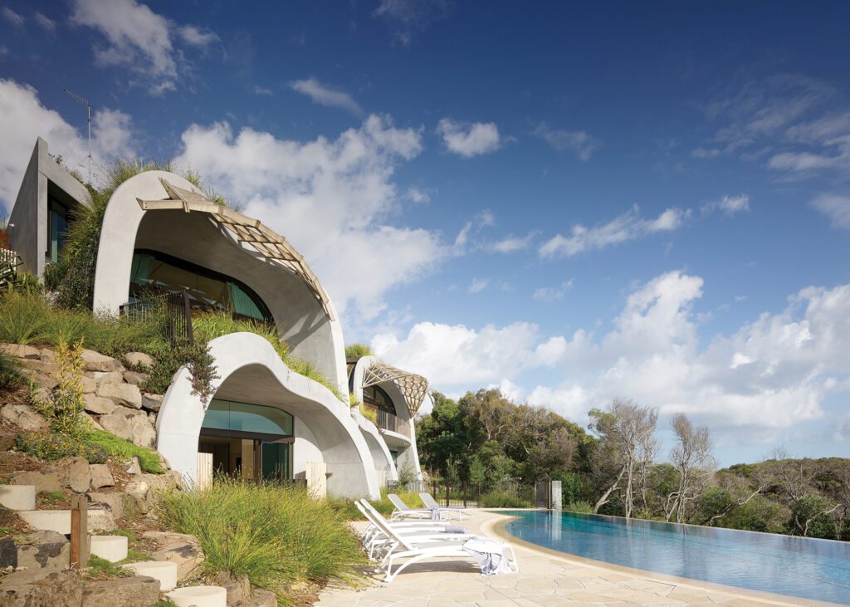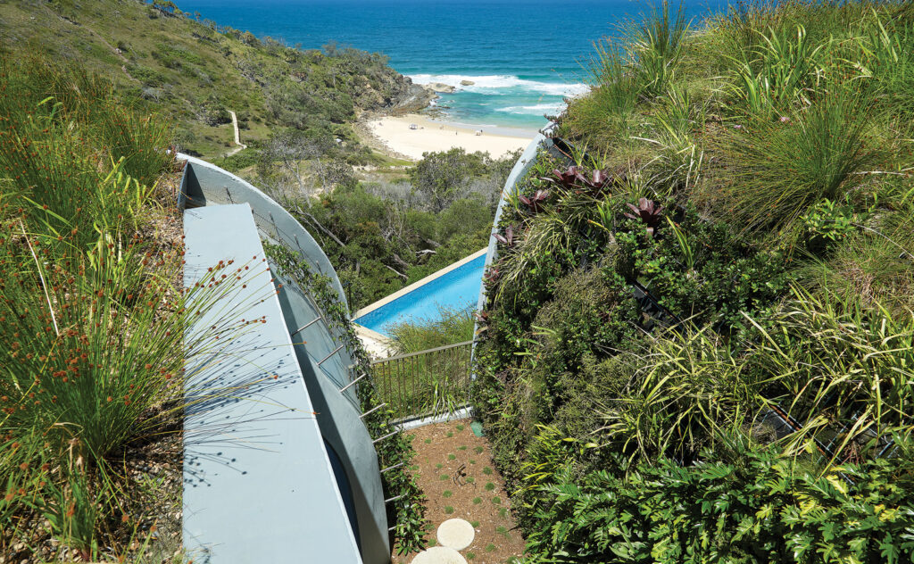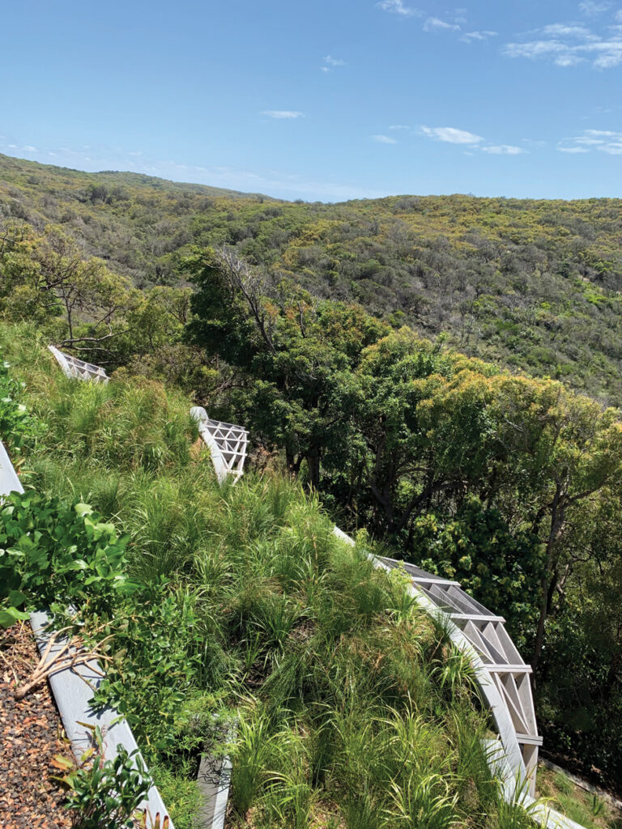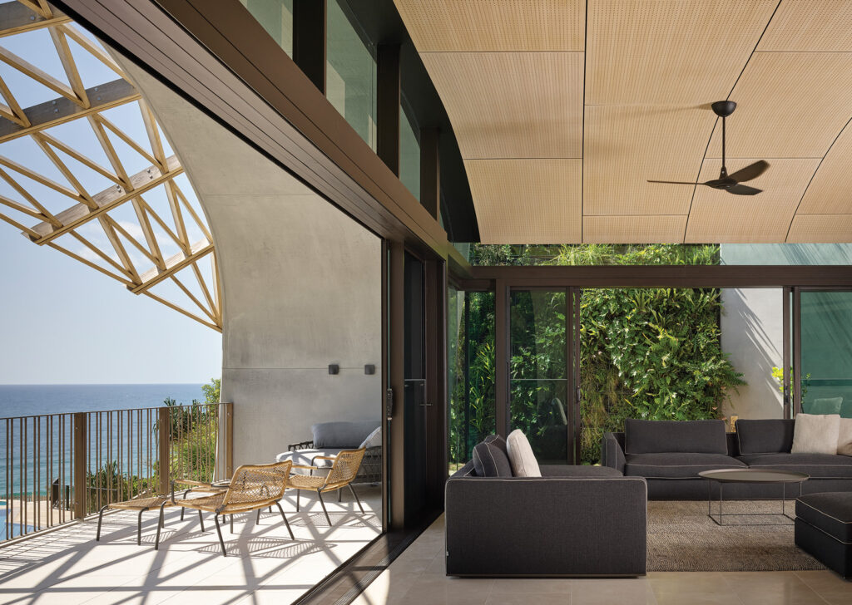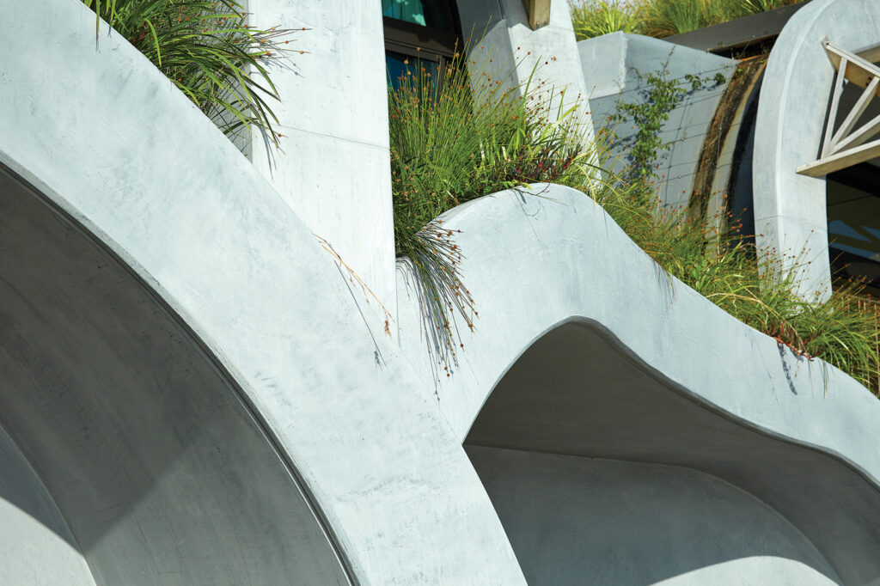Chance Encounter
The architecture and landscaping of a project skirting Noosa National Park pay homage to the local ecosystem.
The Noosa National Park on Queensland’s Sunshine Coast is a 4000-hectare conservation reserve bordered by pristine coastline to the north and east and fringed by the coastal townships of Noosa Heads to the west and Sunshine Beach to the south. The site of this project, Dome House or ‘Domic’, skirts the south-eastern edge of Noosa National Park. From here the windswept dune landscape extends north and to the east, a winding beach track connects foredunes to the golden sands and sparkling waters of Sunshine Beach.
Landscape architect, James Birrell describes the opportunity to work with a residential site such as this as a once in a lifetime opportunity. “When I first came here I thought it was part of the National Park,” James says. “It is the last site on the very edge and extends all the way down to the beach.” The project was unconventional from the outset. Architect Noel Robinson and his client approached James with the brief to devise a landscape that was “harmonious with its surroundings”. The very potent response was simply to extend the National Park up and over the house.
“We tabled the idea that the landscape should be part of the primeval surroundings which worked with the architectural idea to create a subterranean home,” James says. The house steps down the sand dune, in line with natural contours at a fall of 1:2 over four levels. Entry to the house coincides with the uppermost floor. Here, James and his team created the first of many clever landscape veils which work to obscure the distinction between built form and nature.
“We came up with a corten steel system to make a curved garden wall,” James says. “The idea came from those balsa wood dinosaurs you would make as a kid.” The corten steel is employed to make both vertical ribs and curved horizontal bands supporting planter beds and cascading succulents such as pigface. The clever guise signals the intention for landscape to be the primary experience of the architecture. A break in the corten steel defines the entry threshold aligning on axis to frame the wallum heath on the opposite hillside.
Two other systems of green walls are deployed to shroud building walls in green. Stainless steel trellises encourage climbers to take over the exterior walls most exposed to sun, wind and salt-laden air. In areas protected from the brunt of the coastal climate, more conventional green wall systems are employed. “Next to the living room we used caged soil units wrapped in geotextile with penetrations for plants to grow in with a hydroponic feed,” James explains. But perhaps the biggest innovation came in resolving how to plant the building’s multiple curved roofs. The decision was made to install a Geoweb® system, anchored along the ridge of the curved roofs to secure the soil. “We used specific endemic vegetation with shallow roots,” says James. “These designs were done in 2014/15 and are still unique in their innovations today.”
Endemic grasses including mat-rush and kangaroo grass give the building its ‘tousled hair’ appearance. And as these thicken and take over built form, the wonderful qualities of movement and texture seen on the adjacent dunes become echoed in the windswept roofscape of ‘Domic’. “We opted to go with natives from the area because there was a strong chance that something could escape and threaten the biodiversity of the surrounding dunes,” James says. “Ultimately, this decision, and really the whole project, was about respecting the Noosa National Park.”
