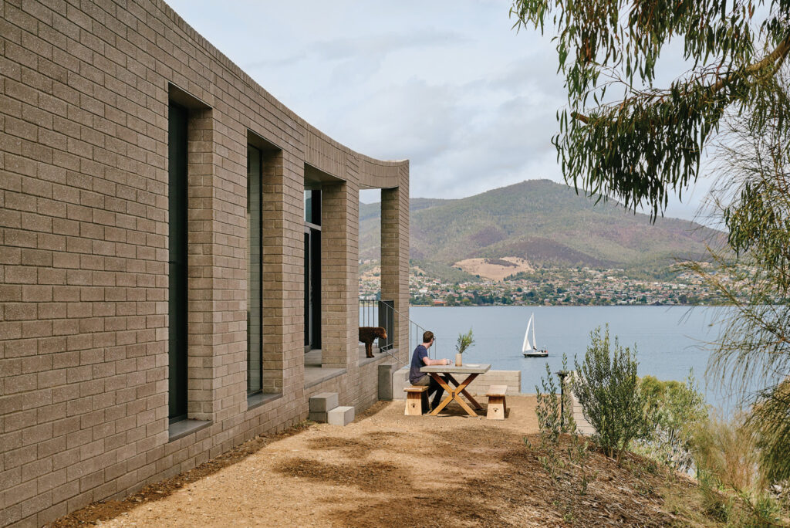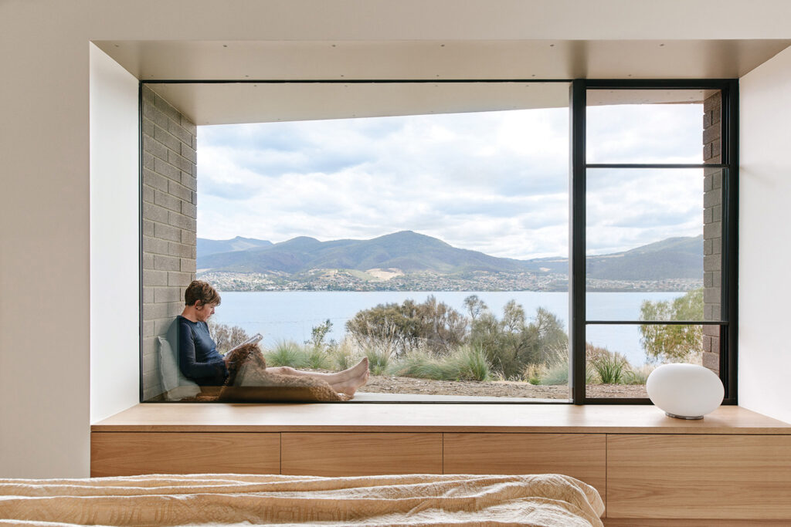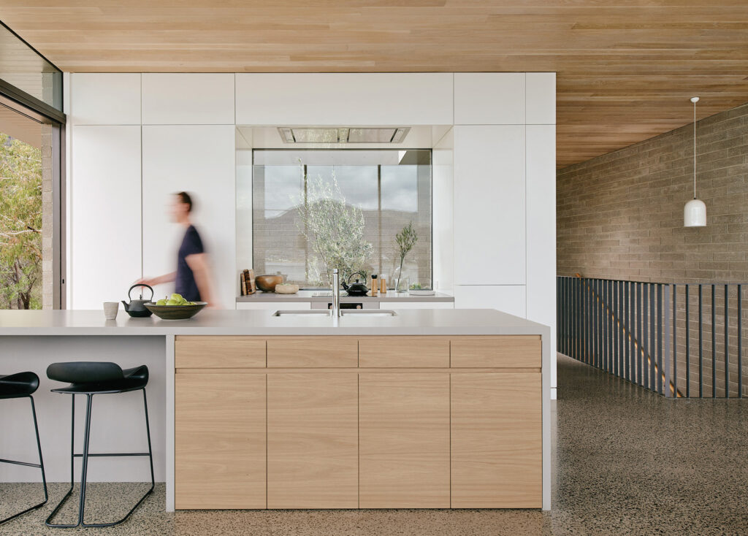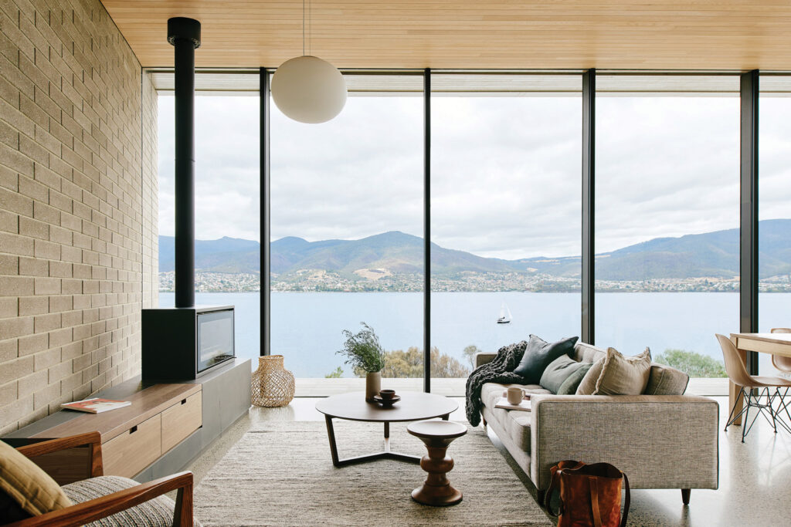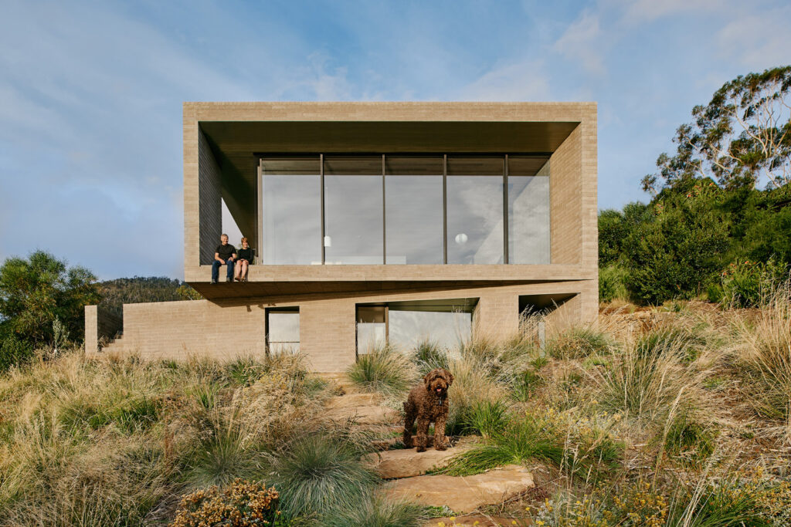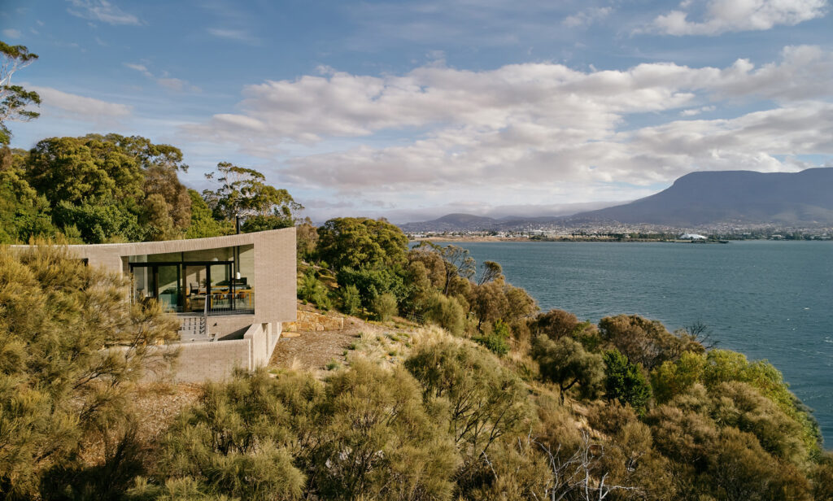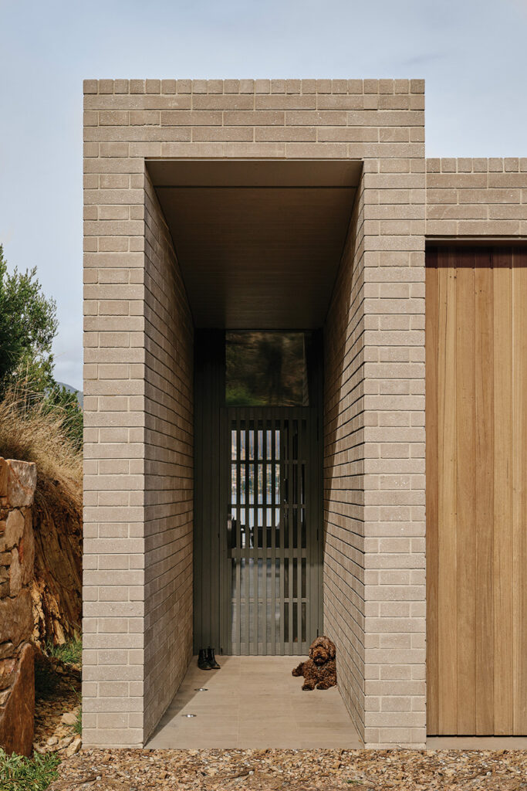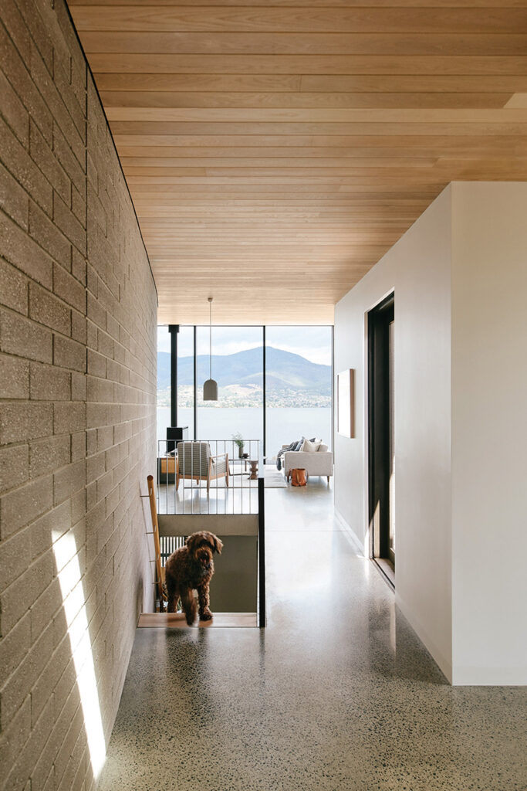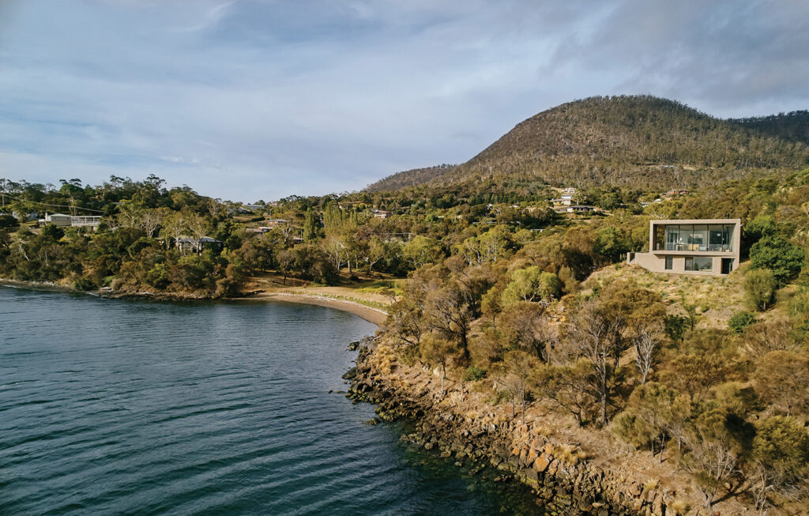Between Water and Sky
A robust home refined in form and character is shaped by the Tasmanian landscape in more ways than one.
On this cool autumn morning, the River Derwent is a deep pewter blue. A single dinghy scuds across, leaving a silvery wake. Suddenly, the wind picks up and the copper-tipped sheoaks sway. The pewter surface darkens as heavy raindrops fall. A faint rainbow shimmers over the hills that fall away to the north, from kunanyi / Mount Wellington.
This is the outlook Lance and Mel wake up to every day; but no two minutes are the same, as the tides, wind and light are in constant flux. They were already happily living in Otago Bay, a semi-rural enclave on Hobart’s eastern shore. When they couldn’t subdivide this block, they found another, on the far side of Otago Lagoon Reserve, comprising one house and two spare pieces of land; they lived in the house while building this new home.
To the south is the Otago Bay Coastal Reserve, which overlooks the remnant wreck of the iron barque, Otago. The freshwater aquatic sedgeland and rushland community in Otago Lagoon Reserve, to the north, is listed as a threatened native vegetation community and an important habitat for a range of invertebrates, frogs and native birds. The region was previously occupied by the Mumirimina band of the Oyster Bay tribe, and middens have been found around the lagoon.
Cues for design forms and materials are abundant, and this is a raw environment, exposed to icy northwesterly winds from kunanyi and the ranges, and salt-laden winds in summer. Any structure on this waterfront site had to be robust, both view framing and view-excluding, and to literally grow from the rock. The steep site falls away to the north to the Lagoon Reserve and to the high-water line to the west. Because of the extreme changes in level, Victoria-based Topology Studio designed the building in section, over several years.
It comprises three elements: a wall that follows the site’s contours to the south, to screen from the uphill neighbours; a colonnade along the northern façade (a welcome shelter from the wind and summer sun); and the roof that sweeps up to frame views of kunanyi and Mount Direction (to the east). Mel says the sweeping roof was one of the first ideas the architects presented and it stayed as a constant through the design process.
Although it has a very narrow floorplan (which widens, progressively, from the entrance to the living room), Mel insisted on minimal spaces for storage. “It was an opportunity for us to reduce extra stuff we had,” she says. “This isn’t a threebedroom house – it’s two … the aim is to just live more simply”.
Although it would be tempting, there is no deck from the living room, for several reasons. Exposure to the elements would mean limited use and it would overshadow the main bedroom directly below. The absence of a protrusion also maximises the view of the grasses and water’s edge, to the sky. “It feels like the water is lapping up to the window,” says Darren Kaye from Topology Studio.
Also taking cues from the local environment is a neutral (and very limited) materials colour palette – soft grey masonry, limed American oak ceilings, polished exposed aggregate concrete floors upstairs, burnished concrete downstairs, and Port Fairy bluestone for external paving. Bathrooms are white and unadorned, as are the two bedrooms. The overall effect is one of calm: the view is all.
The thermal mass assists with Hobart’s damp, cold winters, underfloor heating warms cold toes on a winter morning, and a combustion stove is fed with fallen wood from the site. In the increasingly hot summers, cooling is achieved through only cross ventilation and night-purging. Programmable external Venetian blinds moderate the western afternoon sun, and solar panels will be installed in the near future.
The soil profile is rock with some light topsoil; typically, this supports only endemic eucalypts, sheoaks and grasses. These have been retained and replanted on the site, wherever possible, to create a green corridor between the two reserves, below their property to the water’s edge. An initial site concept was designed by Hobart landscape architecture studio Playstreet, and planting is still being done around paving stones, terraces and lower fire pit to encourage birds and other wildlife.
The house won The Esmond Dorney Award in the Residential Architecture – Houses (New) category of the 2019 Tasmanian Architecture Awards. Dorney is recognised as having brought modernism to Tasmania, and was keenly focused (perhaps because of his internship with Walter Burley Griffin and Marion Mahony Griffin) on the connection between building and landscape. In the accomplished hands of Topology Studio, in concert with clients who were clear about the type of home they wanted, the house at Otago Bay is a respite from the elements, while also allowing an intimate, visual connection with water and sky.
Specs
Architect
Topology Studio
topologystudio.com.au
Passive energy design
The building is orientated to the north to capture low winter sun, while the colonnade cuts out summer sun and a retractable blind protects the glass from western sun. Internal thermal mass is used for temperature stability and doors and windows can be opened securely for night purging and cross ventilation. No air conditioning is required.
Materials
The house was designed to BAL 12.5 due to the proximity of the adjacent reserve in consultation with Tasmania Fire Service. The risk of bushfire determined key material choices including the non-combustable masonry cladding, and stone terraces, as well as dense hardwoods that resist ember attack. Robust materials have also been used for longevity. Lysaght Klip- Lok roofing. Adbri Masonry blockwork walls. Shade Factor external venetian blinds. Caesarstone benchtops. Rogerseller “Catalano” range basins and “Arq” range taps, Rossetto Tiles wall tiles.
Flooring
Upstairs, polished concrete. Downstairs, burnished concrete.
Glazing
Bespoke aluminium cavity sliders and frameless pivot doors. Designer Doorware door hardware.
Heating
A wood heater is used to reduce fuel loads on-site and supplement the underfloor heating.
Lighting
“Cloche Pendants” by Porcelain Bear. Suspension lamp by Davide Groppi. Artek “A331” pendant lamp. Louis Poulsen “PH 3-2½ External Bollard”.
