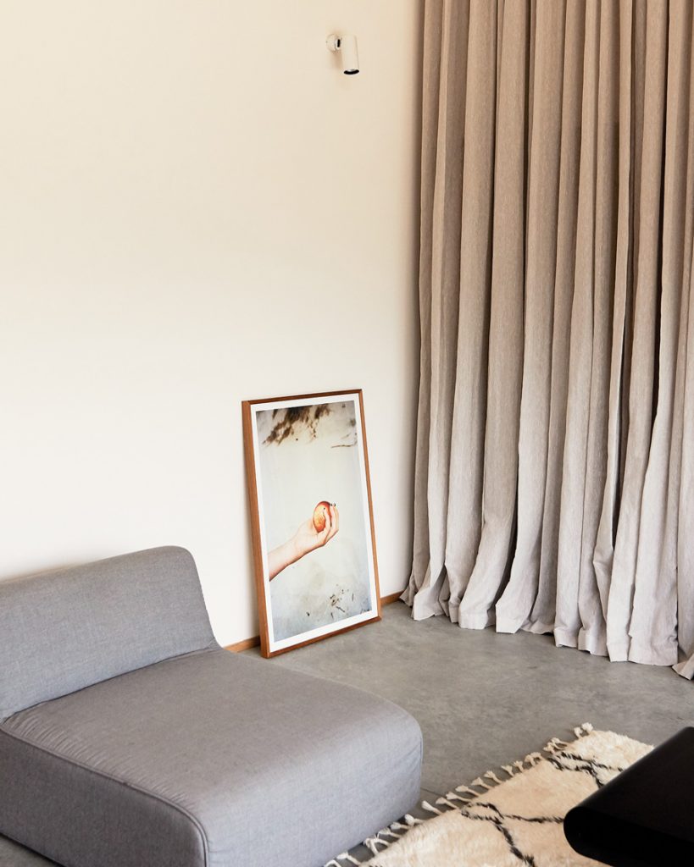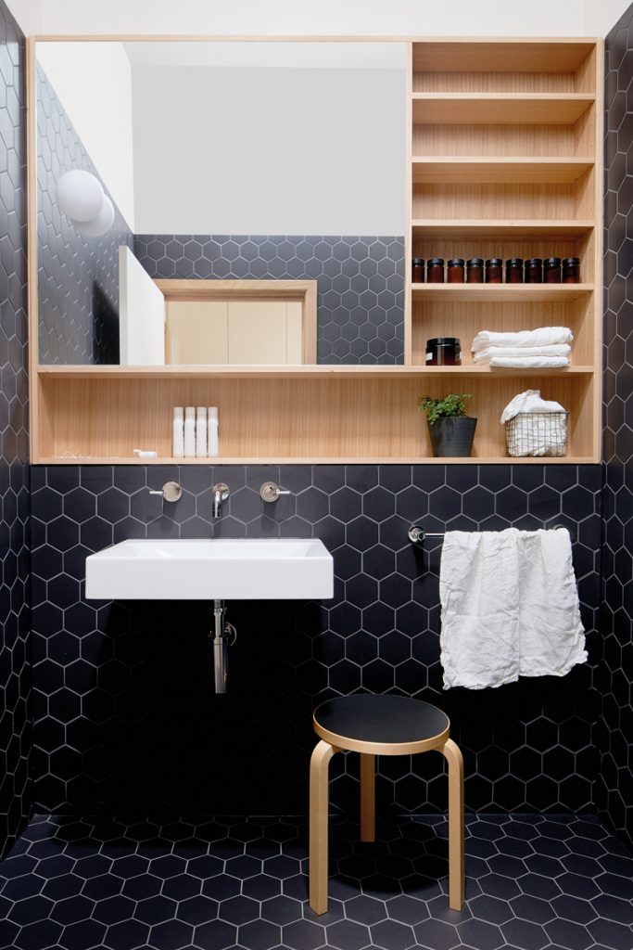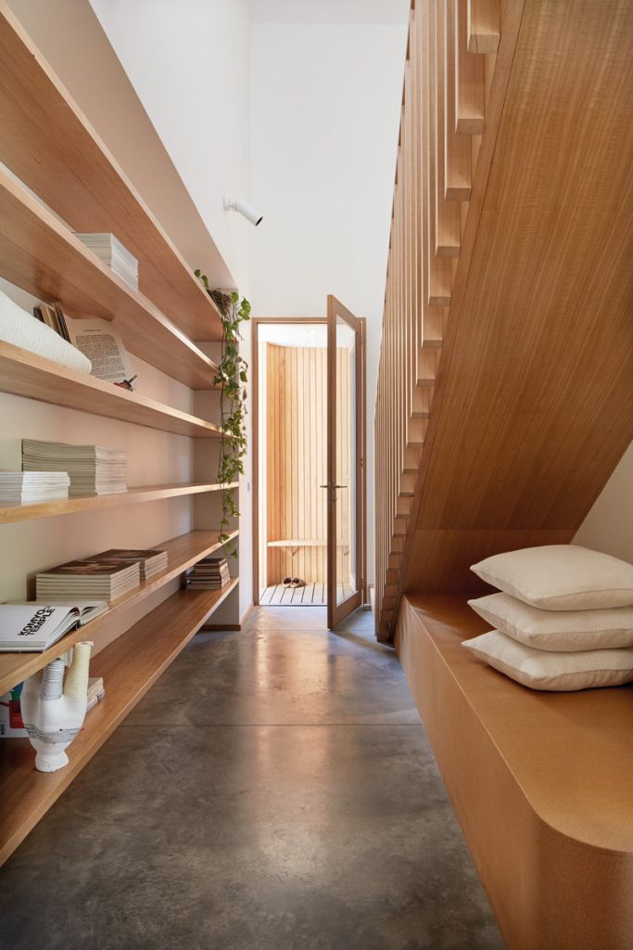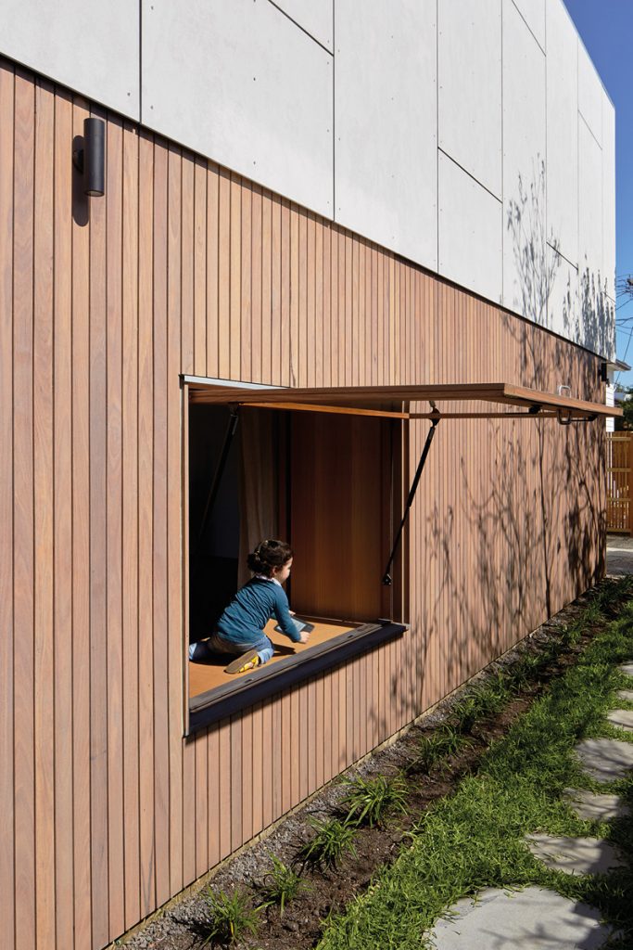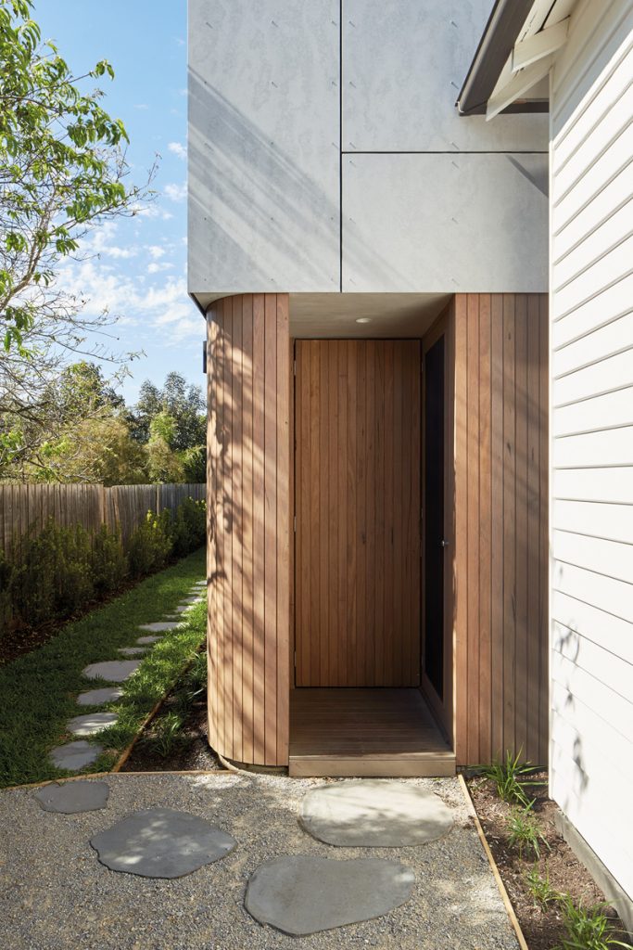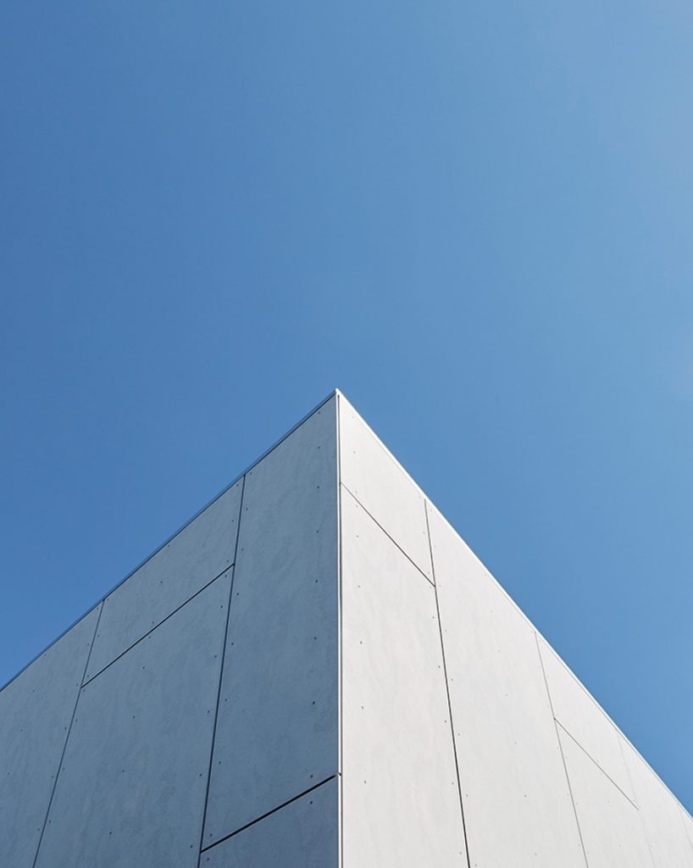Beneath The Skin
The beauty of buildings is that they shift and change, and over time new stories add to the fabric, layer by layer, iteration by iteration, gesture by gesture.
In the case of this double-fronted family home in Thornbury, Melbourne, the story was practically written off. Various renovations since construction during the 1930s had resulted in a lean-to upon a lean-to in the backyard, ceilings that began higher but were gradually lowered, and dirt and other muck lurking beneath the floors.
Working tightly within planning guidelines, architect Emlyn Olaver, director of Olaver Architecture, changed all of that. Collaborating with the owners, a family of four comprising Natasha, Paul, Lois, aged three, and Oberon, ten months, he created a renovation honouring the “box on the back” tradition, elevating the best bits of the existing house and designing a new rear addition in line with the brief: low-maintenance, cost effective, sustainable, and maximising the north-facing backyard.
“I was excited by the challenge of building a box,” Olaver says. “For me, it’s about function over everything else, but also feeling and what it means for the user experience.”
On first impression, the rear addition presents as a minimalist timber and cement sheet-clad structure, incorporating a new kitchen, living and dining zone, and laundry, plus an upstairs master bedroom containing a utilitarian ensuite, walk-in robe and flexible study nook.
But inside, casual family living thrives. Natasha and Paul have space to chat and relax in the double-height living area, which soars to 5.2 metres, while the concrete floors allow Lois to tootle about on her ladybug ride-on. There’s also time for play within a hardworking wall, which showcases a piano nook and a timber sliding screen revealing a television and cushioned reading zone with a protruding window seat.
During construction, Olaver noticed that the new window under the roofline projected a perfect frame of light onto the opposite wall, tracking around the room with the sun.
“The window sundial was an unexpected feature, and it can also be pushed open or pulled shut for passive airflow,” he says.
Other gestures soften the box, too. Beyond the side entry, a new porch – with a clever bench and concealed cupboard for pram storage – opens to a cushioned seat beneath the staircase, which gently curves like a hand gesture welcoming a visitor.
The curve continues through to the adjacent kitchen and dining area, in the island bench raised slightly above ground height. It’s wide and deep for family interaction, and faces an angled dining space cleverly oriented towards the neighbour’s leafy garden. Although generous in size, this space is intimate, featuring a low, timberstrapped ceiling and touches including open shelving for Paul to display his collection of homegrown herbs.
Sustainability is a strong focus in this large space. The burnished concrete floors hold winter sun to warm the house during the colder months, while a folded line of north-facing glazing provides functional eaves to moderate light and frame views.
The aim was to eliminate the need for air conditioning during summer, which was happily achieved. Other materials include an extensive use of Victorian ash timber, and pops of cork adding a sense of tactility.
To the front of the house, the structure remains largely unchanged. It accommodates the rest of the family with two bedrooms, a flexible rumpus/study/guest room, plus a new guest powder-room and bathroom. Again, another happy accident was revealed during demolition.
“We opened up the roof and realised it was a dropped ceiling, so we could extend it up by another 1.2 metres,” Olaver says. The discovery enabled raised ceilings for the entire front of the house, which along with new timber floors and doorframes, joinery, windows and lick of paint, create light and space where there was previously darkness. There was also an opportunity to have some fun in the bathroom, where Olaver chose large, black hexagonal tiling to match the kitchen splash back.
“I actually wanted to paint the extra ceiling height black, but I couldn’t get it across the line,” Olaver laughs.
Outside, the box’s timber cladding at ground level is already greying with a textured, natural feel, and complements the low maintenance, pre-sealed cement sheeting above it. In fact, Paul and his father were so enamoured with the cladding pattern they applied it when reworking the outdoor shed. A pergola structure to shade the deck may be added later.
For Natasha, Olaver’s thoughtful flourishes have made a significant difference. Family and friends now have a place to stay that will grow with them, and the best surprise is that their backyard is bigger than they had before.
“It feels really tranquil,” Natasha says. “Emlyn was really focused on including things we hadn’t even thought of.” The stage is now set for a new volume of stories to unfurl.
Specs
Architect
Olaver Architecture
Emlyn Olaver
olaver.com.au
Builder
Grbac Constructions
Passive energy design
The house is mostly oriented to the north with glazing to the ground floor living area. The ground floor glazing is folded back along the northern perimeter so that the upper floor provides an eaves to this glazing. In winter the sun can penetrate well inside the living and dining rooms, warming the floor slab. The double-height of the living space provides stack ventilation, with an operable highlight window naturally drawing hot air up and out. Windows and doors are positioned for effective cross-breezes. The design provides comfortable living with low-energy use year-round.
Materials
The ground level slab has hydronic coil laid in an insulative bed with a final topping screed which was clear sealed and burnished, providing thermal mass. The main volumes are of highly insulated, lightweight, mainly timber-framed construction, with limited steel work. The upper storey cement sheet cladding was chosen for its low maintenance utility. The interiors feature Victorian ash veneer and cork in combination with plasterboard sheet lining to the upper floor. Paints are Dulux low-VOC.
Flooring
The clear sealed concrete floor slab is burnished. Timber floors are kiln dried hardwood in Victorian ash from Australian Sustainable Hardwoods.
Insulation
The roof is insulated with R6.0 thermal insulation and reflective insulation sheet and sisalation. There is also bulk insulation to walls: 90 mm thick R2.7SHD Earthwool with foil to external walls, plus Bradford Soundscreen 2.7 to all internal walls for improved sound insulation. R2.1 Earthwoold Underfloor batts were added to the existing front rooms when the flooring was replaced.
Glazing
Windows are Victorian ash timber framed, with Viridian low-E clear double-glazing and Aneeta Sashless sliders. The north-facing sliding doors employ a Centor S1E insect screen to ensure they can be practically left open to allow crossventilation.
Heating and cooling
Effective cross-ventilation removes the need for artificial cooling aside from ceiling fans in each of the bedrooms and a ceiling fan over the living space. The Universal Fans ceiling fan in the living space is reversible so that it can help to push warm air down in the colder months. In winter the living and dining room slab receives plenty of sun, which reduces the need for additional heating by an Immergas hydronic system with slab and panels.
Hot water system
Hot water is provided by a gas-boosted solar hot water split system: an Apricus tube collector with storage tank.
Lighting
The house uses low-energy LED lighting from Ambience and feature lights from Euroluce and Mud Australia.
Energy
Preparation for a future solar panel system was made in the roof structure and a dc convertor was roughed in for future connection.



